$5,188,000
Available - For Sale
Listing ID: C12196185
340 Spring Garden Aven , Toronto, M2N 3H5, Toronto
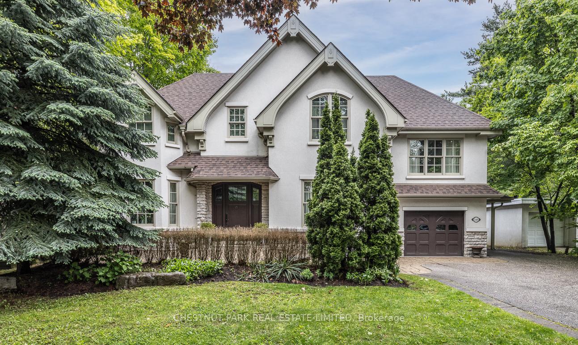
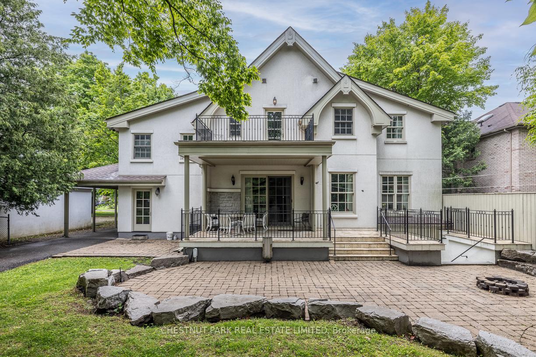
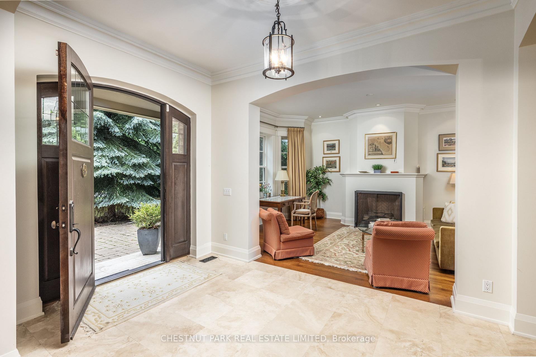
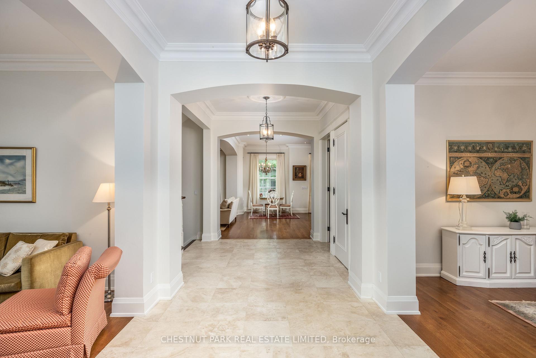
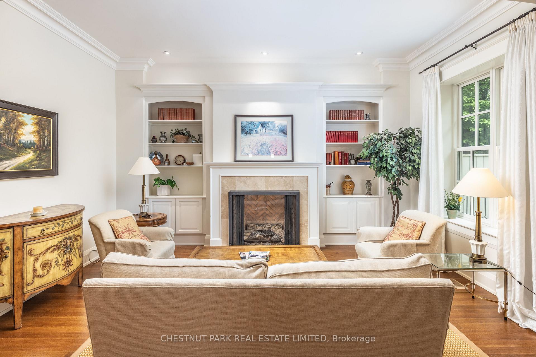
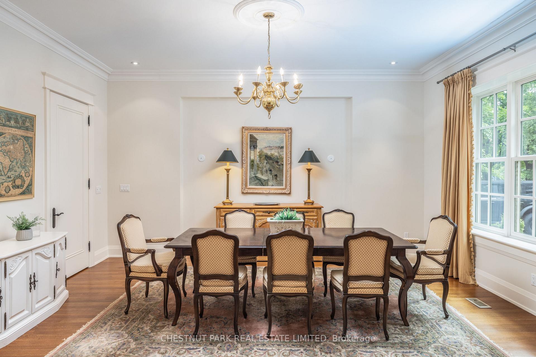
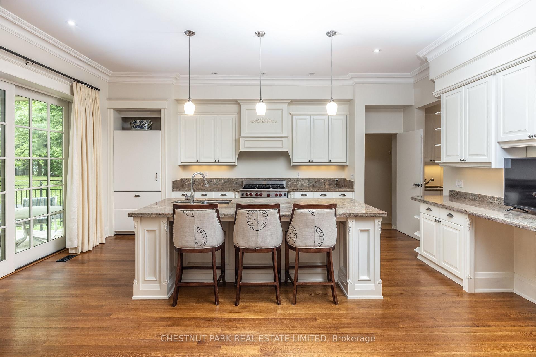
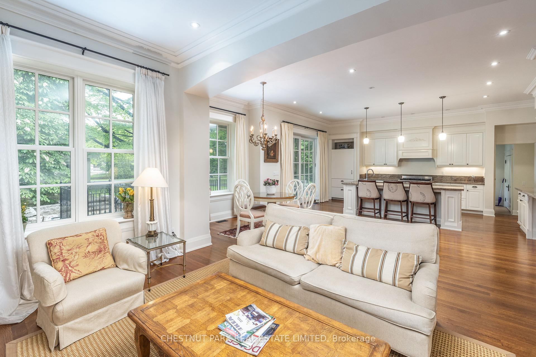
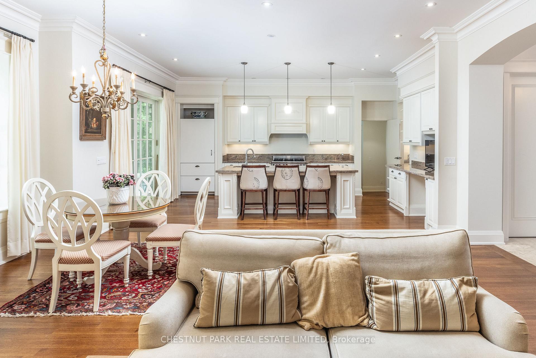
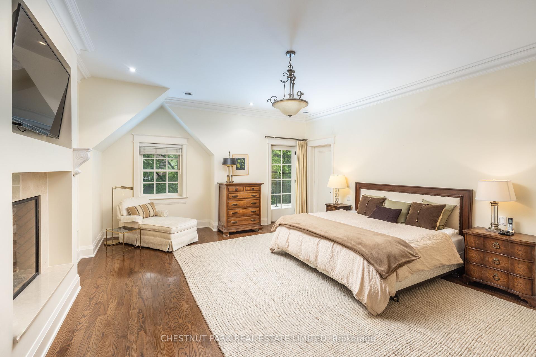
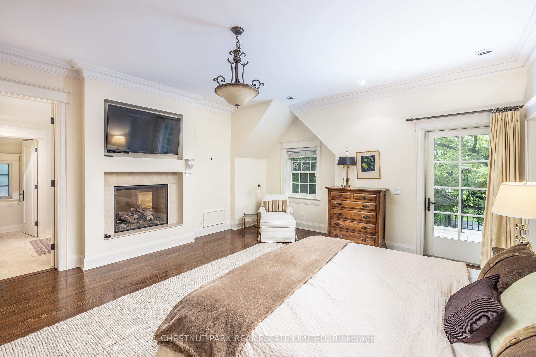
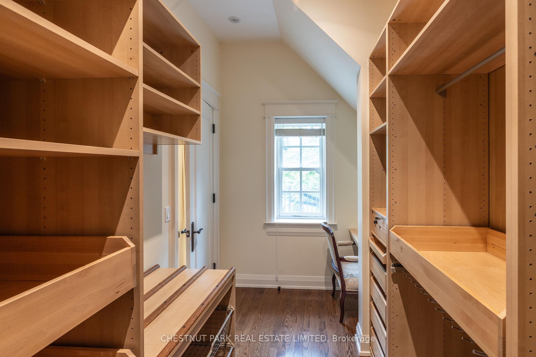
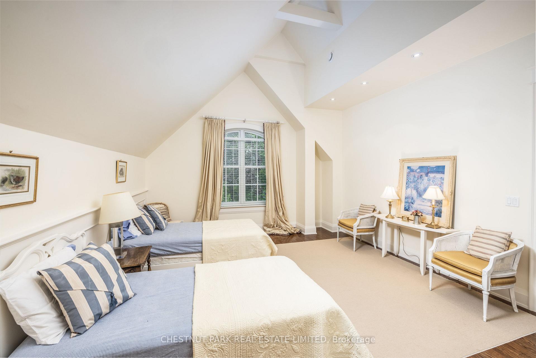
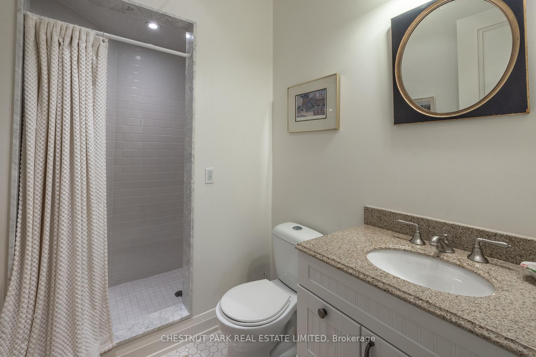
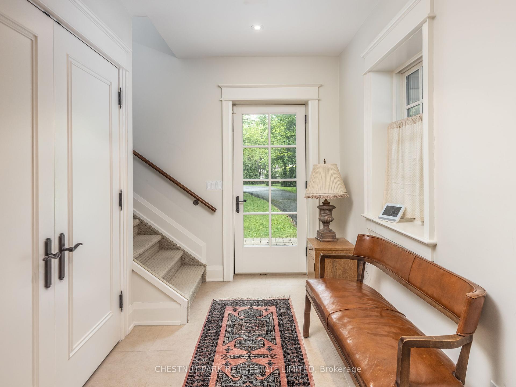
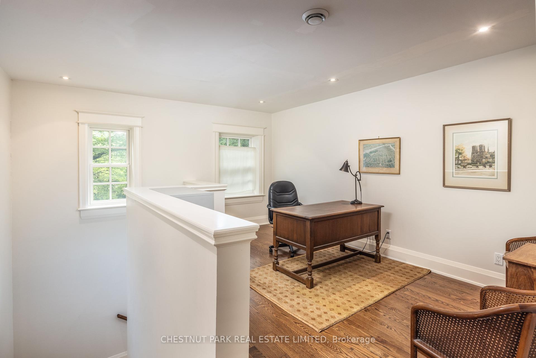
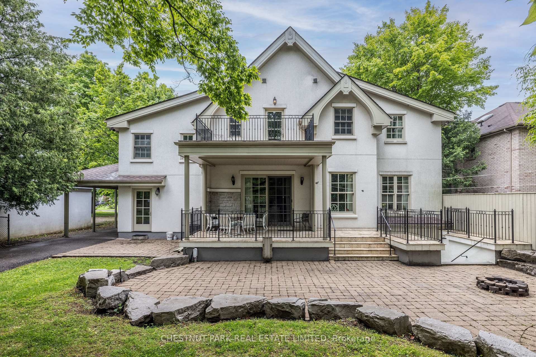
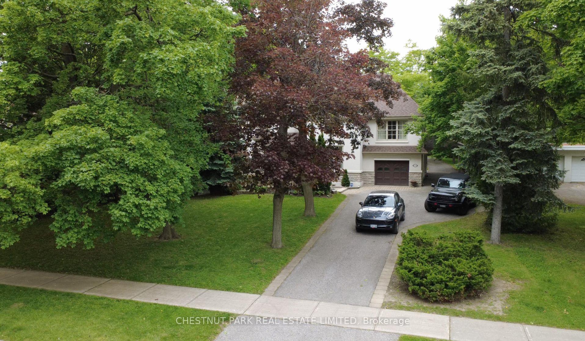


















| Rare 82 x 241 Ft Lot in the Heart of Willowdale. This expansive and versatile property offers endless possibilities, and it's move-in ready. Featuring 5+2 bedrooms and 6 bathrooms, the home boasts a bright, open-concept kitchen and family room with stainless steel appliances, centre island, and walk-in pantry. Enjoy formal dining, a main floor mudroom and laundry, plus a finished basement with potential for an in-law suite. Two garages (3-car + 2-car) provide ample parking and storage. The deep, private lot backs onto quiet, dead-end Alfred Avenue, ideal for family living or redevelopment. Potential for severance presents a unique opportunity to build or sell an additional lot. Live in, renovate, build, or invest. This is a truly exceptional, turnkey offering near Bayview Village and the 401. |
| Price | $5,188,000 |
| Taxes: | $24817.00 |
| Occupancy: | Partial |
| Address: | 340 Spring Garden Aven , Toronto, M2N 3H5, Toronto |
| Directions/Cross Streets: | Bayview & Sheppard |
| Rooms: | 9 |
| Rooms +: | 3 |
| Bedrooms: | 5 |
| Bedrooms +: | 2 |
| Family Room: | T |
| Basement: | Finished wit, Apartment |
| Level/Floor | Room | Length(ft) | Width(ft) | Descriptions | |
| Room 1 | Main | Living Ro | 16.07 | 13.68 | Gas Fireplace, Hardwood Floor, Bay Window |
| Room 2 | Main | Dining Ro | 17.65 | 14.92 | Hardwood Floor, Formal Rm, Bay Window |
| Room 3 | Main | Kitchen | 19.42 | 14.99 | Hardwood Floor, Pantry, Centre Island |
| Room 4 | Main | Mud Room | 15.74 | 6.92 | Tile Floor, Combined w/Laundry, Double Closet |
| Room 5 | Main | Bathroom | 2 Pc Bath, Stone Floor, Undermount Sink | ||
| Room 6 | Main | Family Ro | 20.99 | 16.24 | Open Concept, Gas Fireplace, Walk-Out |
| Room 7 | Second | Primary B | 19.42 | 16.99 | Hardwood Floor, Gas Fireplace, 5 Pc Ensuite |
| Room 8 | Second | Bedroom 2 | 16.4 | 14.24 | Hardwood Floor, Halogen Lighting, Window |
| Room 9 | Second | Bedroom 3 | 16.83 | 14.83 | Hardwood Floor, Window, Closet |
| Room 10 | Second | Bedroom 4 | 16.07 | 14.07 | Hardwood Floor, Wainscoting, Vaulted Ceiling(s) |
| Room 11 | Second | Den | 15.68 | 9.41 | Hardwood Floor, 4 Pc Bath, Window |
| Room 12 | Lower | Bedroom 5 | 16.33 | 14.4 | Tile Floor, Double Closet, 3 Pc Ensuite |
| Room 13 | Lower | Recreatio | 34.31 | 18.76 | Tile Floor, French Doors, Halogen Lighting |
| Room 14 | Lower | Furnace R |
| Washroom Type | No. of Pieces | Level |
| Washroom Type 1 | 2 | Main |
| Washroom Type 2 | 3 | Lower |
| Washroom Type 3 | 5 | Second |
| Washroom Type 4 | 4 | Second |
| Washroom Type 5 | 3 | Second |
| Washroom Type 6 | 2 | Main |
| Washroom Type 7 | 3 | Lower |
| Washroom Type 8 | 5 | Second |
| Washroom Type 9 | 4 | Second |
| Washroom Type 10 | 3 | Second |
| Total Area: | 0.00 |
| Approximatly Age: | 16-30 |
| Property Type: | Detached |
| Style: | 2-Storey |
| Exterior: | Stucco (Plaster), Stone |
| Garage Type: | Detached |
| Drive Parking Spaces: | 6 |
| Pool: | None |
| Other Structures: | Additional Gar |
| Approximatly Age: | 16-30 |
| Approximatly Square Footage: | 3500-5000 |
| Property Features: | Fenced Yard, Level |
| CAC Included: | N |
| Water Included: | N |
| Cabel TV Included: | N |
| Common Elements Included: | N |
| Heat Included: | N |
| Parking Included: | N |
| Condo Tax Included: | N |
| Building Insurance Included: | N |
| Fireplace/Stove: | Y |
| Heat Type: | Forced Air |
| Central Air Conditioning: | Central Air |
| Central Vac: | N |
| Laundry Level: | Syste |
| Ensuite Laundry: | F |
| Elevator Lift: | False |
| Sewers: | Sewer |
$
%
Years
This calculator is for demonstration purposes only. Always consult a professional
financial advisor before making personal financial decisions.
| Although the information displayed is believed to be accurate, no warranties or representations are made of any kind. |
| CHESTNUT PARK REAL ESTATE LIMITED |
- Listing -1 of 0
|
|

Kambiz Farsian
Sales Representative
Dir:
416-317-4438
Bus:
905-695-7888
Fax:
905-695-0900
| Book Showing | Email a Friend |
Jump To:
At a Glance:
| Type: | Freehold - Detached |
| Area: | Toronto |
| Municipality: | Toronto C14 |
| Neighbourhood: | Willowdale East |
| Style: | 2-Storey |
| Lot Size: | x 241.00(Feet) |
| Approximate Age: | 16-30 |
| Tax: | $24,817 |
| Maintenance Fee: | $0 |
| Beds: | 5+2 |
| Baths: | 6 |
| Garage: | 0 |
| Fireplace: | Y |
| Air Conditioning: | |
| Pool: | None |
Locatin Map:
Payment Calculator:

Listing added to your favorite list
Looking for resale homes?

By agreeing to Terms of Use, you will have ability to search up to 330055 listings and access to richer information than found on REALTOR.ca through my website.


