$4,350
Available - For Rent
Listing ID: E12222877
60 Jones Aven , Toronto, M4M 2Z8, Toronto
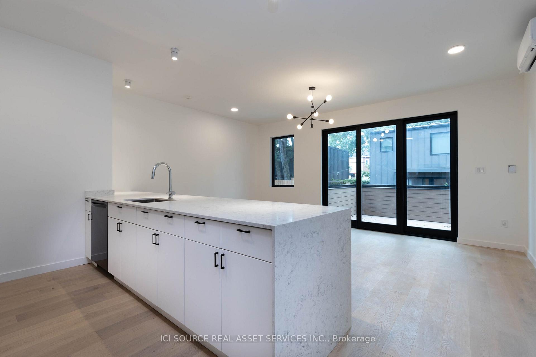
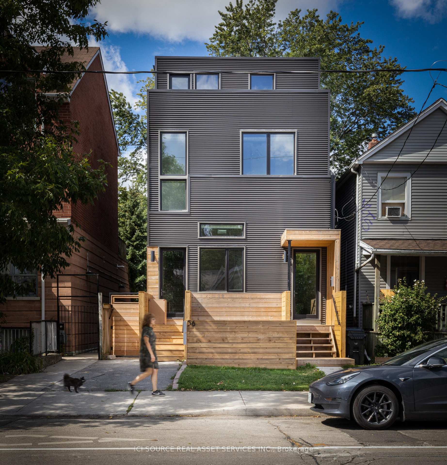
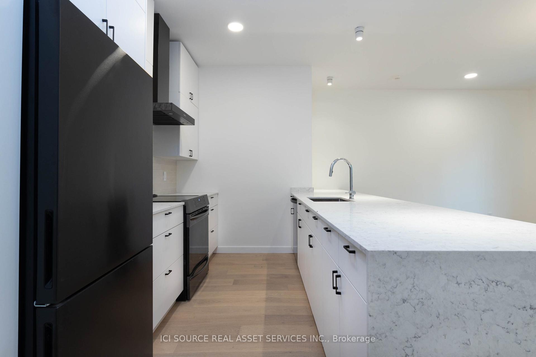
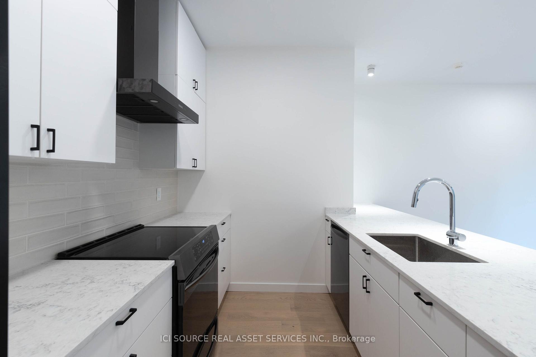
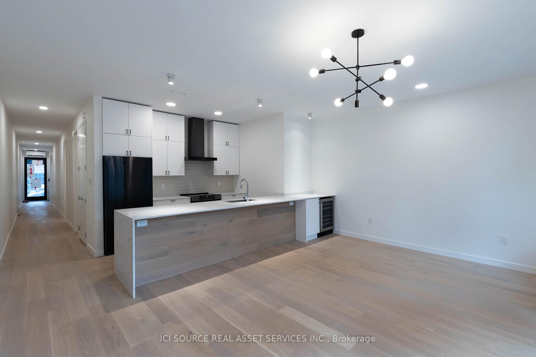
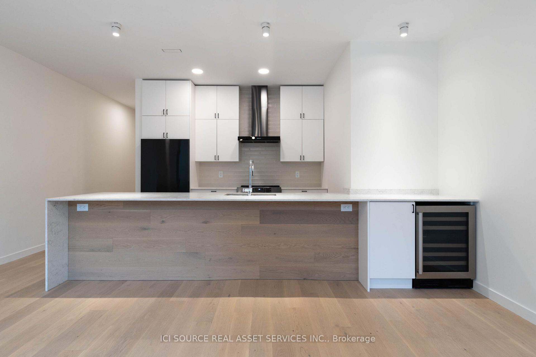
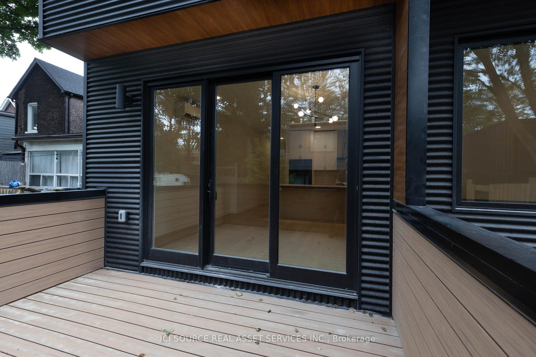
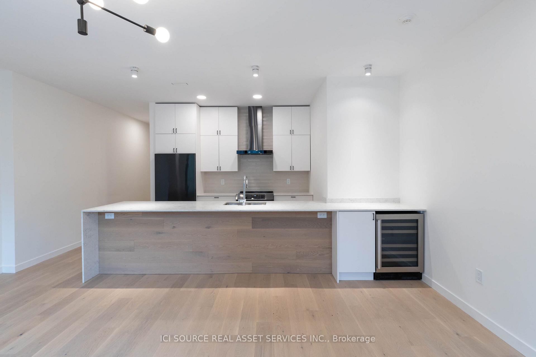
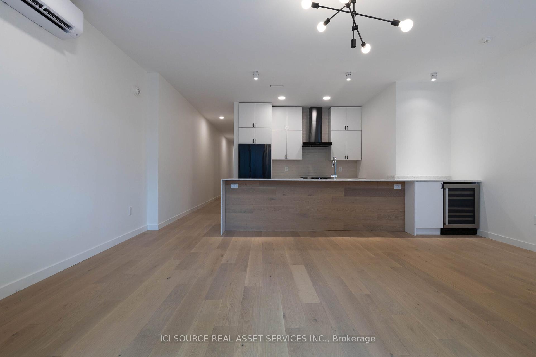
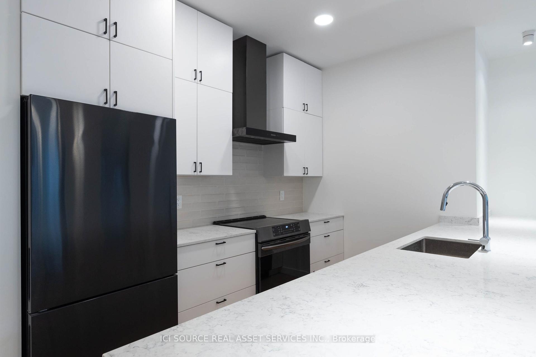
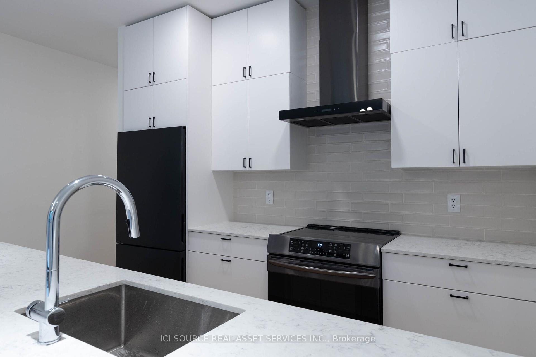
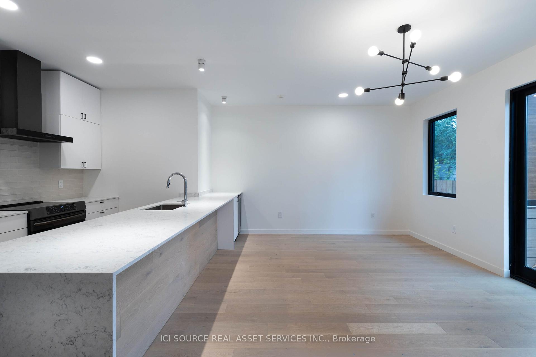

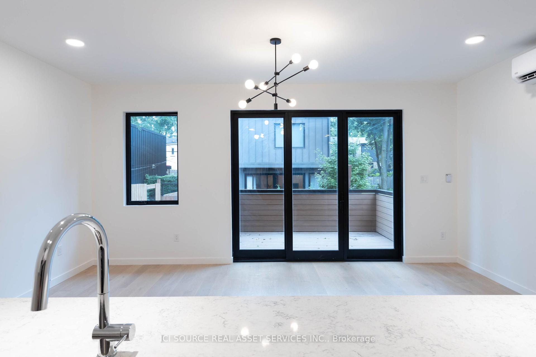
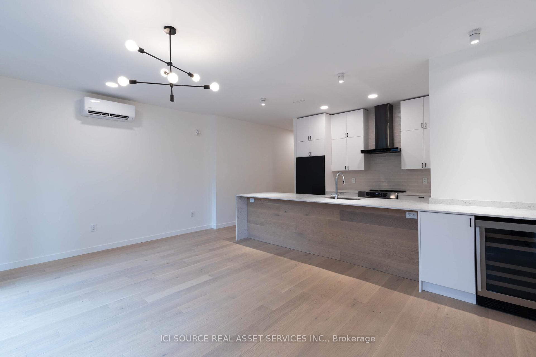

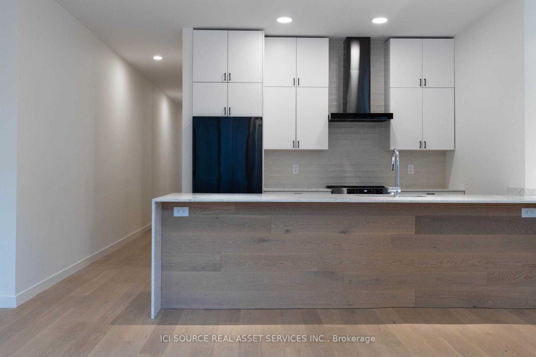
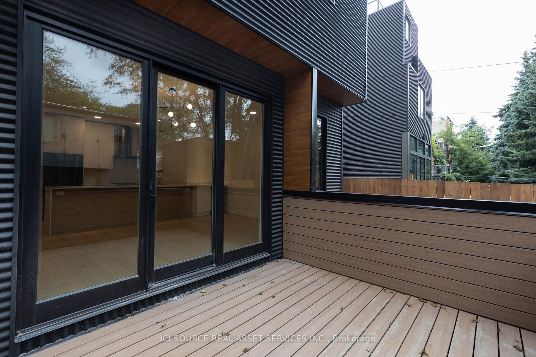
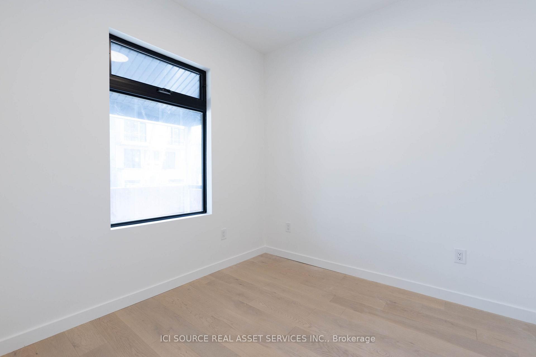
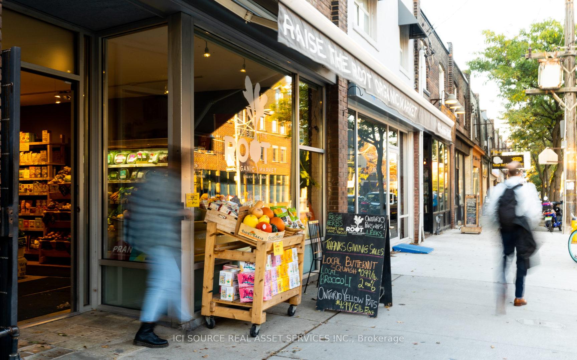




















| Located in a recently built (2024) purpose-built rental, this beautifully finished main-floor flat at 60 Jones Avenue, Unit C offers over 1,100 sq. ft. of bright, spacious living in one of Torontos most vibrant and walkable neighbourhoods. This 3-bedroom, 2-bathroom home spans the entire main floor of the building, providing exceptionalprivacy, natural light, and a well-planned modern layout. The open-concept kitchen, dining, and living area features a dine-in island, full-size stainless steel appliances, and a walk-out to a private, elevated, enclosed back deck perfect for relaxed entertaining or outdoor dining. Interior Highlights Tall ceilings and oversized windows throughout Large principal bedroom with 5-piece ensuite and built-in closet Two additional bedrooms with built-in closets and custom storage Second full bathroom Built-in storage throughout Comfort & Efficiency Features Ductless heating and cooling in every room Continuous insulation and energy-efficient construction Purpose-built soundproofing for quiet living Private front and rear entrances Dedicated outdoor storage shed All utilities separately metered Street parking available Neighbourhood Perks Steps to Leslie Grove Park and Greenwood Park Walk to Gerrard St. East, Queen East, and all that Leslieville has to offer Close to Loblaws, Fresh Co, Farm Boy, and other essentials Easy access to TTC, bike routes, and commuter corridors*For Additional Property Details Click The Brochure Icon Below* |
| Price | $4,350 |
| Taxes: | $0.00 |
| Occupancy: | Tenant |
| Address: | 60 Jones Aven , Toronto, M4M 2Z8, Toronto |
| Directions/Cross Streets: | Queen ST. East and Jones Ave |
| Rooms: | 4 |
| Bedrooms: | 3 |
| Bedrooms +: | 0 |
| Family Room: | T |
| Basement: | None |
| Furnished: | Unfu |
| Level/Floor | Room | Length(ft) | Width(ft) | Descriptions | |
| Room 1 | Main | Bedroom | 12.14 | 13.12 | |
| Room 2 | Main | Common Ro | 30.18 | 21.98 |
| Washroom Type | No. of Pieces | Level |
| Washroom Type 1 | 3 | |
| Washroom Type 2 | 4 | |
| Washroom Type 3 | 0 | |
| Washroom Type 4 | 0 | |
| Washroom Type 5 | 0 |
| Total Area: | 0.00 |
| Property Type: | Detached |
| Style: | Other |
| Exterior: | Brick |
| Garage Type: | None |
| (Parking/)Drive: | Other |
| Drive Parking Spaces: | 0 |
| Park #1 | |
| Parking Type: | Other |
| Park #2 | |
| Parking Type: | Other |
| Pool: | None |
| Laundry Access: | Ensuite |
| Approximatly Square Footage: | 1100-1500 |
| CAC Included: | N |
| Water Included: | N |
| Cabel TV Included: | N |
| Common Elements Included: | N |
| Heat Included: | N |
| Parking Included: | N |
| Condo Tax Included: | N |
| Building Insurance Included: | N |
| Fireplace/Stove: | N |
| Heat Type: | Heat Pump |
| Central Air Conditioning: | Wall Unit(s |
| Central Vac: | N |
| Laundry Level: | Syste |
| Ensuite Laundry: | F |
| Sewers: | Sewer |
| Although the information displayed is believed to be accurate, no warranties or representations are made of any kind. |
| ICI SOURCE REAL ASSET SERVICES INC. |
- Listing -1 of 0
|
|

Kambiz Farsian
Sales Representative
Dir:
416-317-4438
Bus:
905-695-7888
Fax:
905-695-0900
| Book Showing | Email a Friend |
Jump To:
At a Glance:
| Type: | Freehold - Detached |
| Area: | Toronto |
| Municipality: | Toronto E01 |
| Neighbourhood: | South Riverdale |
| Style: | Other |
| Lot Size: | x 0.00() |
| Approximate Age: | |
| Tax: | $0 |
| Maintenance Fee: | $0 |
| Beds: | 3 |
| Baths: | 2 |
| Garage: | 0 |
| Fireplace: | N |
| Air Conditioning: | |
| Pool: | None |
Locatin Map:

Listing added to your favorite list
Looking for resale homes?

By agreeing to Terms of Use, you will have ability to search up to 307987 listings and access to richer information than found on REALTOR.ca through my website.


