$749,900
Available - For Sale
Listing ID: W12159973
165 Hampshire Way , Milton, L9T 8M7, Halton
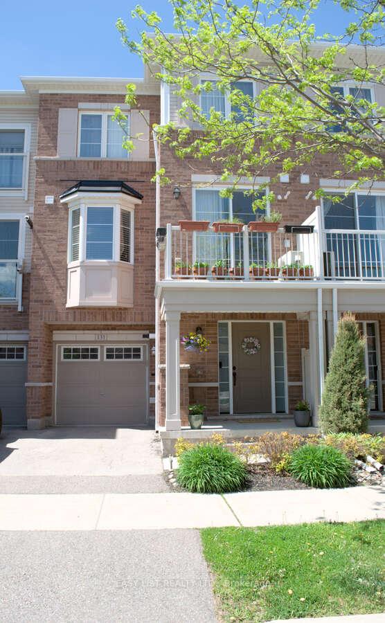
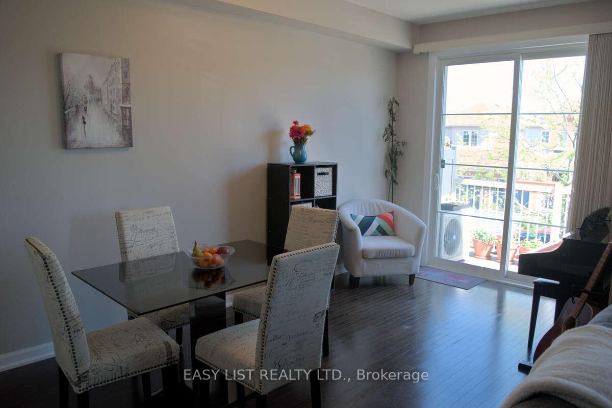
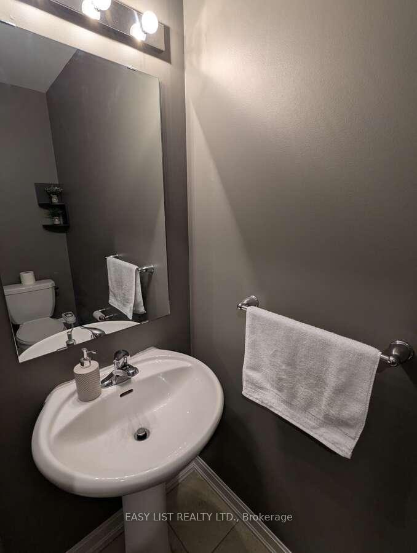
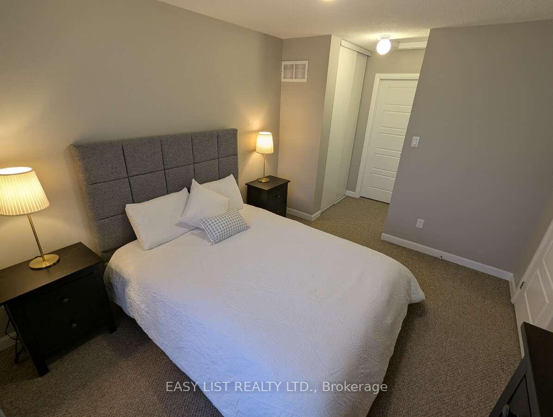
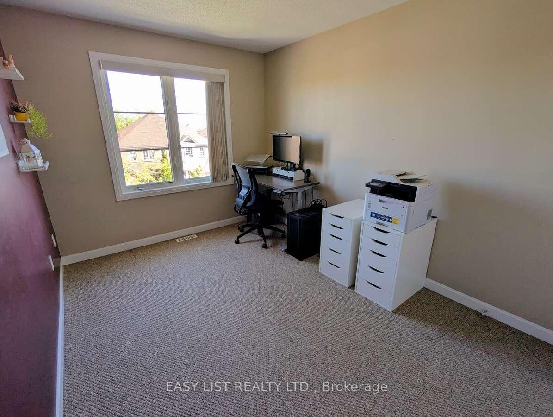
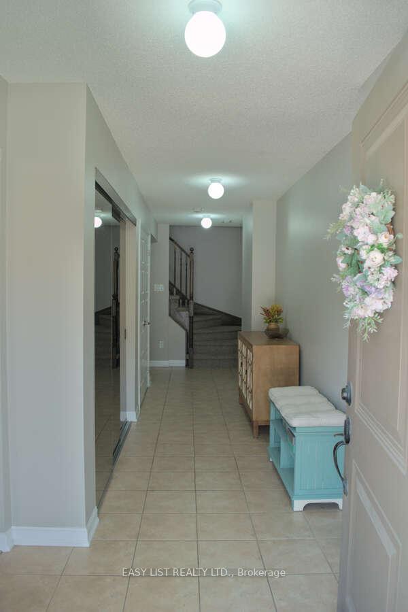
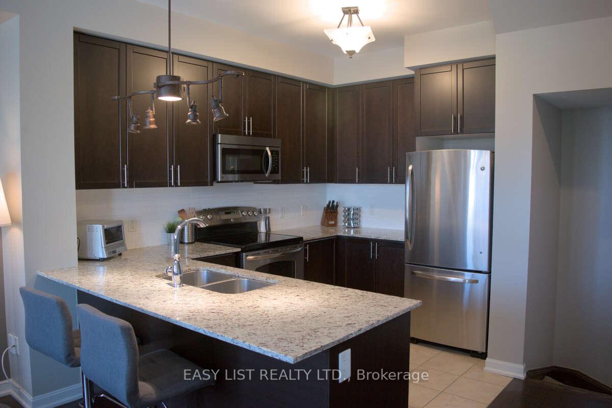
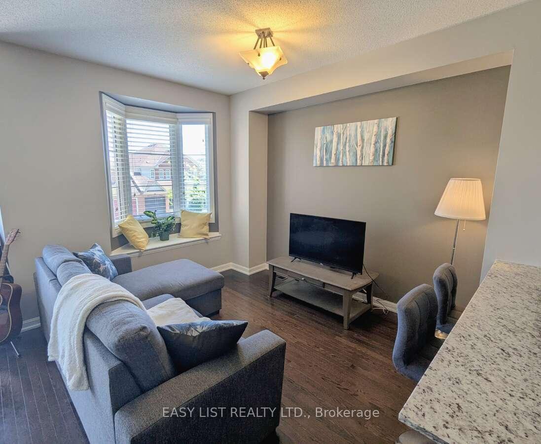
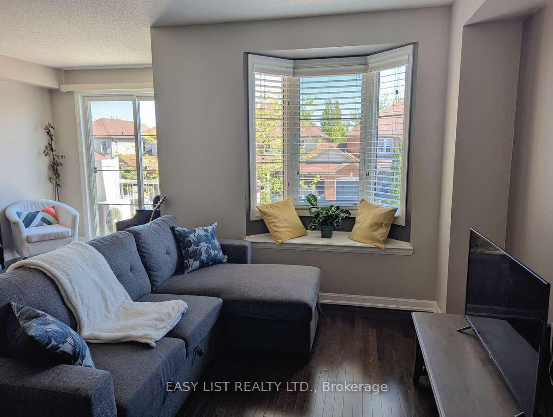
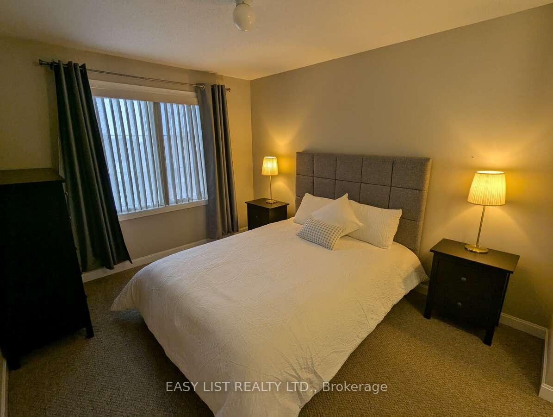
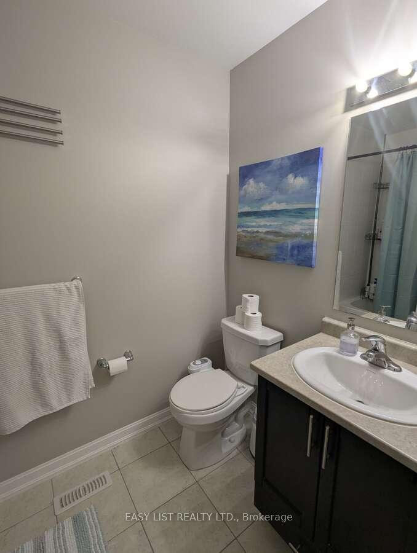
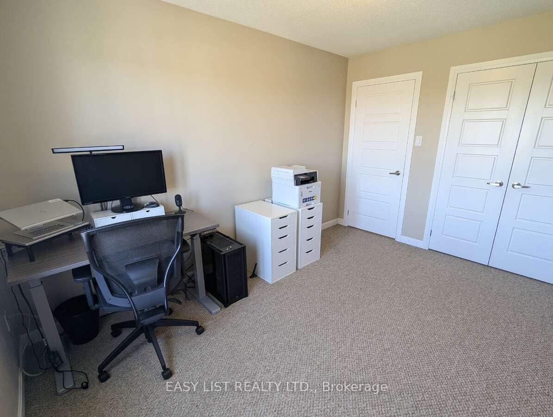
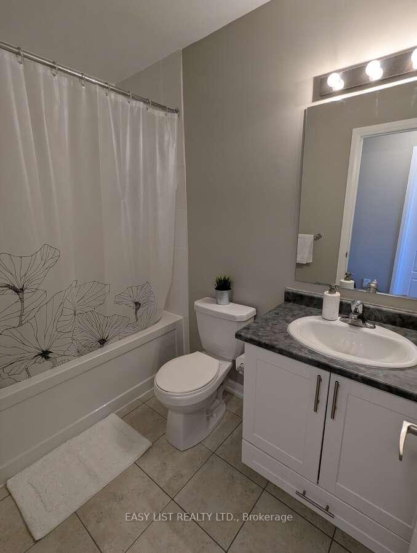
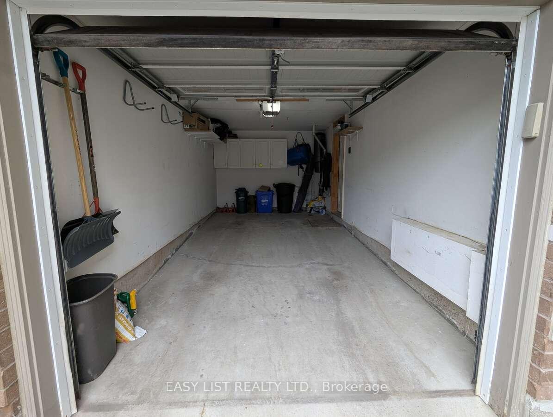
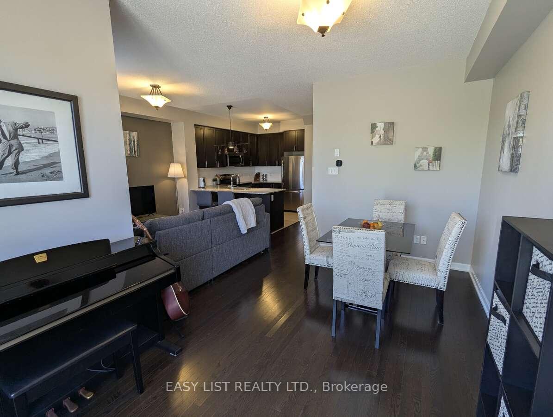















| For more info on this property, please click the Brochure button. Charming Freehold Townhome in Sought-After Dempsey Neighbourhood. Built in 2013, this beautifully maintained freehold townhouse is nestled in the vibrant and family-friendly Dempsey community. Offering two spacious bedrooms and two full bathrooms on the upper level, along with a convenient powder room on the main floor, this home perfectly balances comfort and functionality . The open-concept main level features 9-foot ceilings and hardwood flooring, creating a bright and airy living space that flows seamlessly onto a large private balcony - perfect for relaxing or entertaining. The chef-inspired kitchen boasts granite countertops, stainless steel appliances, and plenty of pantry storage, ideal for home cooks and entertainers alike. Enjoy the ease of a landscaped front garden, private driveway, and a covered garage with direct interior access for added convenience. This prime location is just minutes from Highway 401 and the GO Station, and within walking distance (20 minutes or less) to grocery stores, schools, parks, the local library, arena, pool, movie theatre, and arts centre. Don't miss the opportunity to own this elegant and move-in-ready home in one of Milton's most desirable neighbourhoods! |
| Price | $749,900 |
| Taxes: | $3287.00 |
| Occupancy: | Owner |
| Address: | 165 Hampshire Way , Milton, L9T 8M7, Halton |
| Directions/Cross Streets: | Hampshire Way and Harris Blvd |
| Rooms: | 5 |
| Bedrooms: | 2 |
| Bedrooms +: | 0 |
| Family Room: | T |
| Basement: | None |
| Washroom Type | No. of Pieces | Level |
| Washroom Type 1 | 4 | Third |
| Washroom Type 2 | 2 | Second |
| Washroom Type 3 | 0 | |
| Washroom Type 4 | 0 | |
| Washroom Type 5 | 0 |
| Total Area: | 0.00 |
| Property Type: | Att/Row/Townhouse |
| Style: | 3-Storey |
| Exterior: | Brick, Vinyl Siding |
| Garage Type: | Attached |
| (Parking/)Drive: | Private |
| Drive Parking Spaces: | 1 |
| Park #1 | |
| Parking Type: | Private |
| Park #2 | |
| Parking Type: | Private |
| Pool: | None |
| Approximatly Square Footage: | 1100-1500 |
| Property Features: | Arts Centre, Lake/Pond |
| CAC Included: | N |
| Water Included: | N |
| Cabel TV Included: | N |
| Common Elements Included: | N |
| Heat Included: | N |
| Parking Included: | N |
| Condo Tax Included: | N |
| Building Insurance Included: | N |
| Fireplace/Stove: | N |
| Heat Type: | Forced Air |
| Central Air Conditioning: | Central Air |
| Central Vac: | Y |
| Laundry Level: | Syste |
| Ensuite Laundry: | F |
| Elevator Lift: | False |
| Sewers: | Sewer |
$
%
Years
This calculator is for demonstration purposes only. Always consult a professional
financial advisor before making personal financial decisions.
| Although the information displayed is believed to be accurate, no warranties or representations are made of any kind. |
| EASY LIST REALTY LTD. |
- Listing -1 of 0
|
|

Kambiz Farsian
Sales Representative
Dir:
416-317-4438
Bus:
905-695-7888
Fax:
905-695-0900
| Book Showing | Email a Friend |
Jump To:
At a Glance:
| Type: | Freehold - Att/Row/Townhouse |
| Area: | Halton |
| Municipality: | Milton |
| Neighbourhood: | 1029 - DE Dempsey |
| Style: | 3-Storey |
| Lot Size: | x 40.00(Feet) |
| Approximate Age: | |
| Tax: | $3,287 |
| Maintenance Fee: | $0 |
| Beds: | 2 |
| Baths: | 3 |
| Garage: | 0 |
| Fireplace: | N |
| Air Conditioning: | |
| Pool: | None |
Locatin Map:
Payment Calculator:

Listing added to your favorite list
Looking for resale homes?

By agreeing to Terms of Use, you will have ability to search up to 303400 listings and access to richer information than found on REALTOR.ca through my website.


