$5,090,000
Available - For Sale
Listing ID: C12129264
54 Plymbridge Road , Toronto, M2P 1A3, Toronto

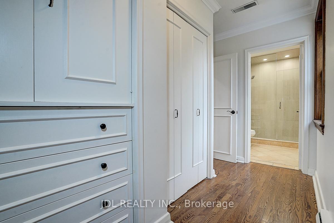
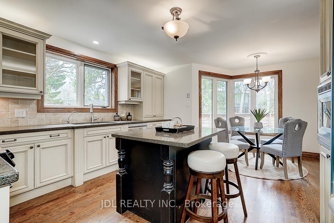

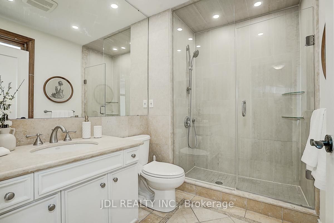
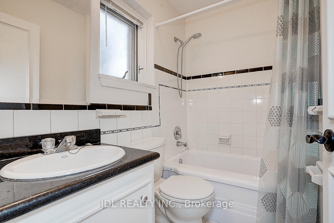
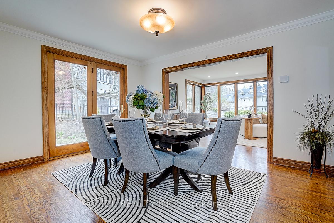
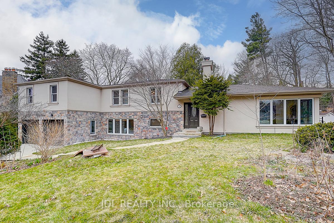
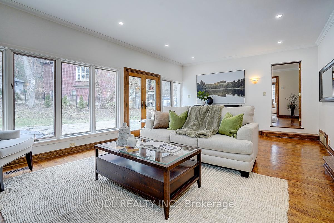
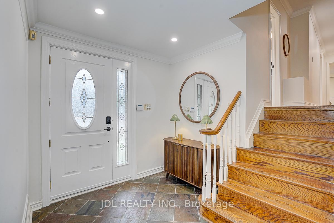
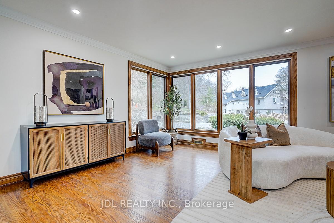
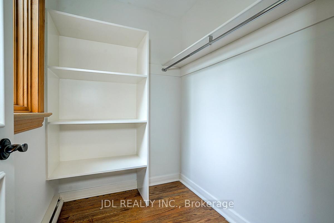
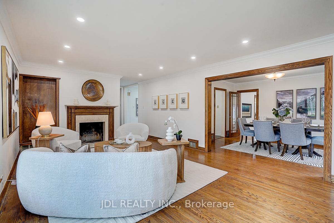
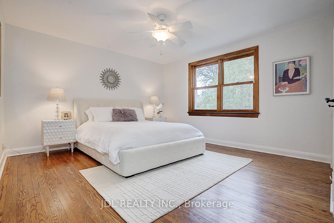
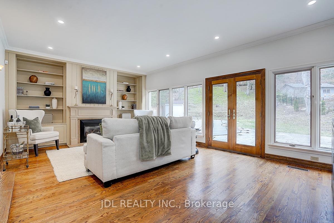
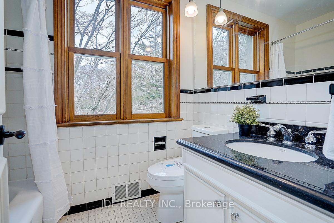
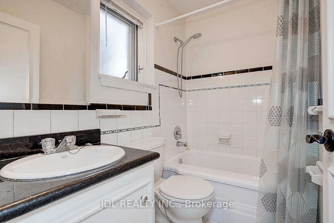
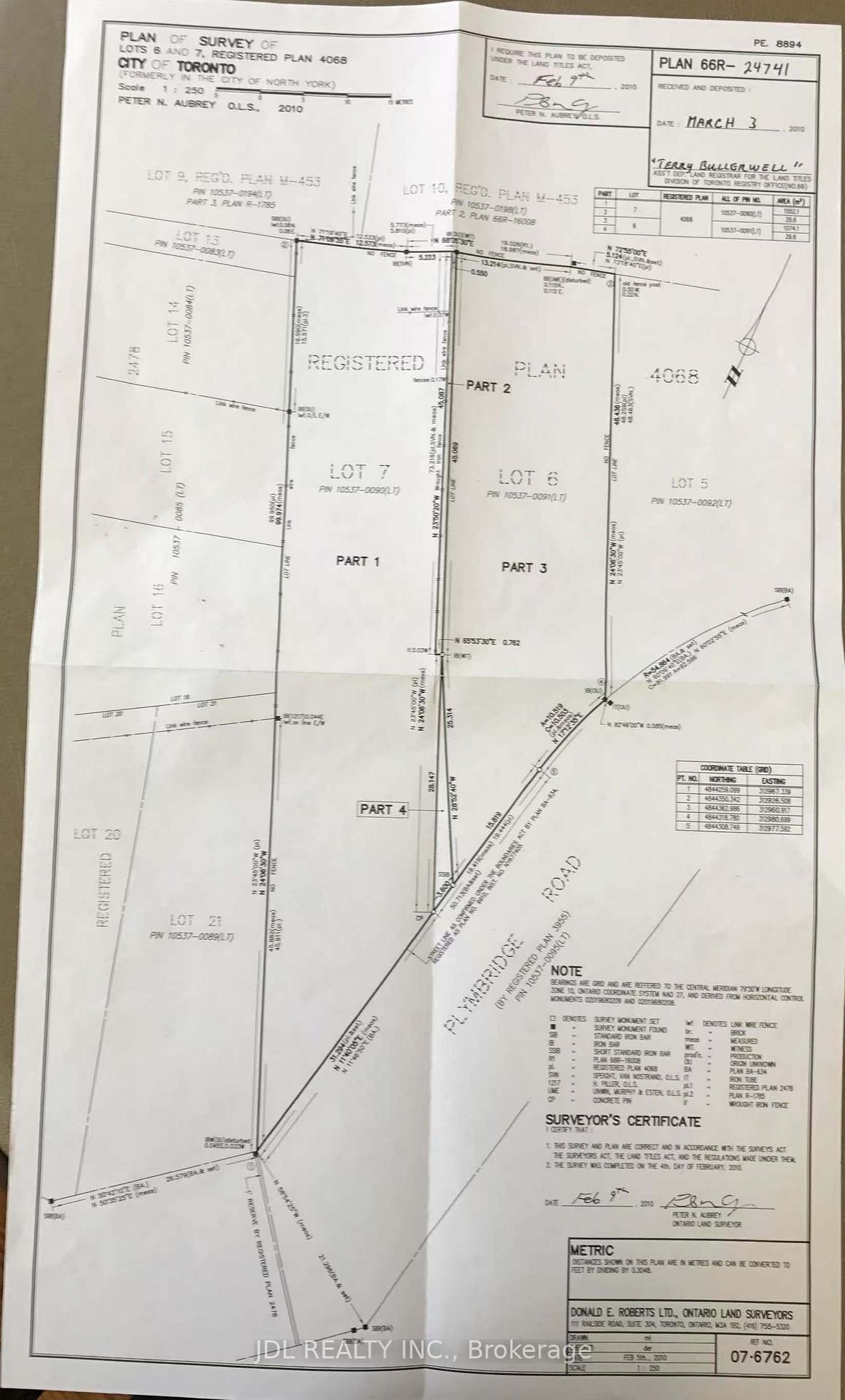
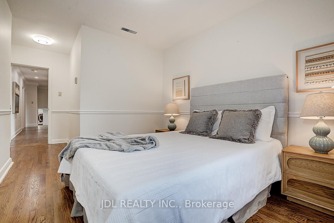
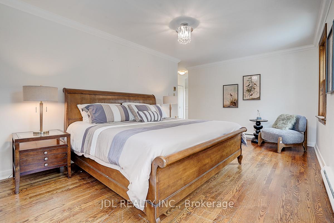
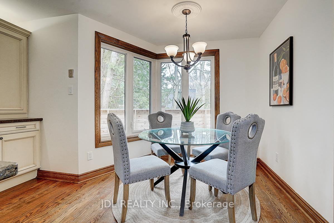
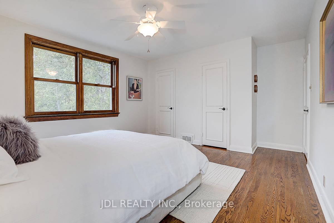
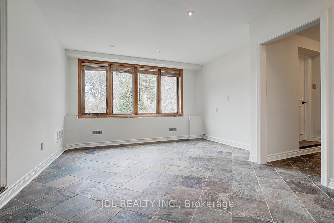
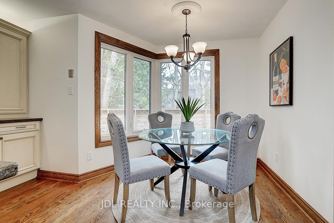
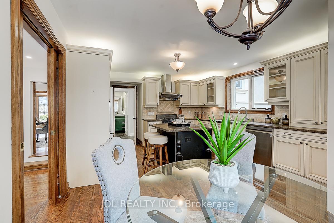
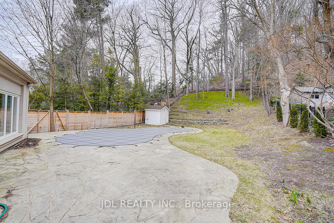
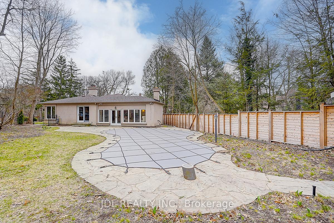
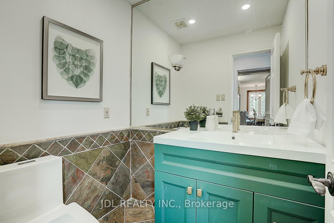
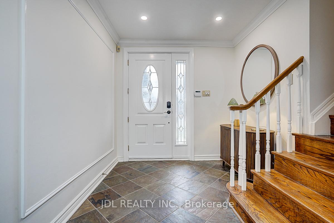
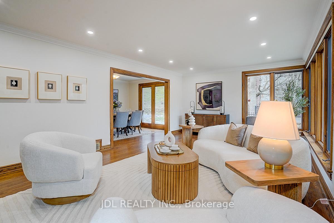
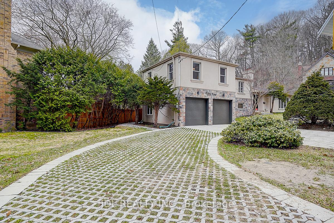
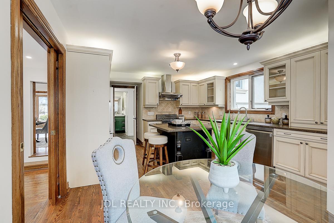

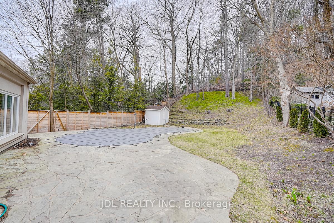
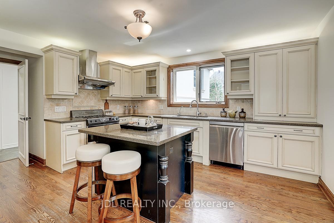
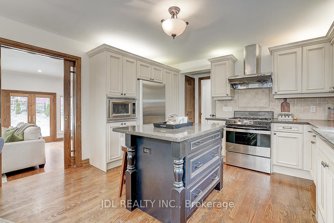
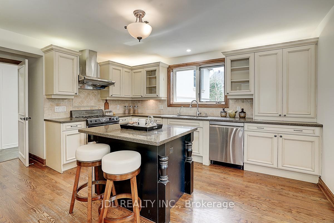
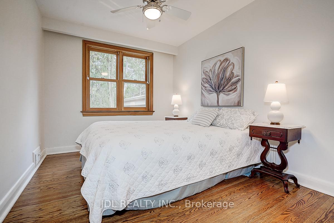
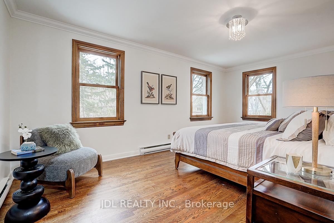
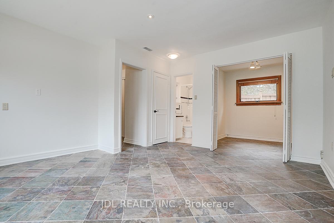
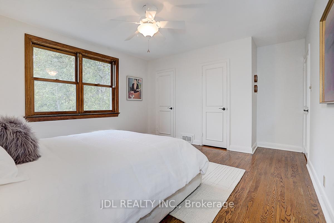
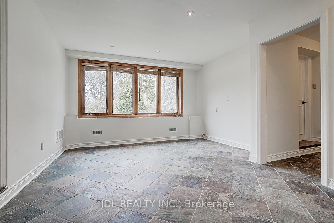
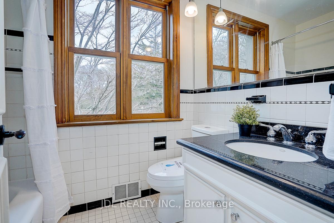
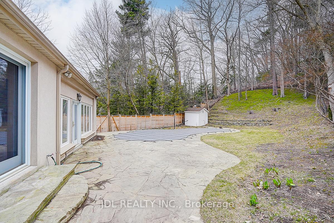
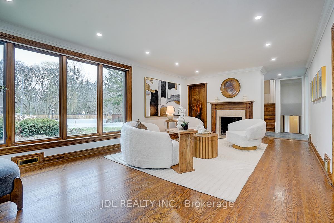
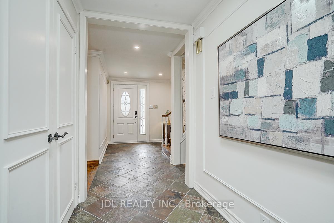
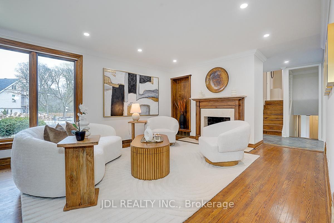
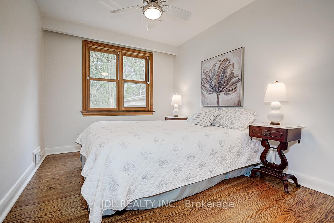
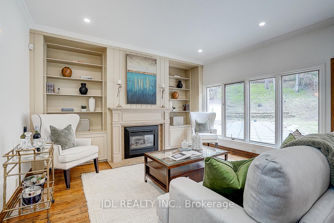
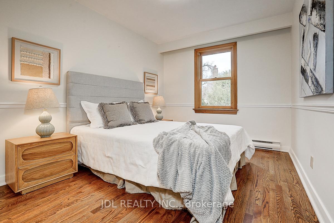
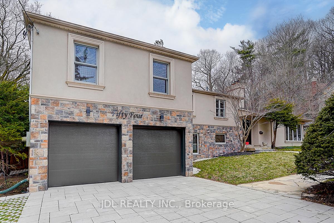
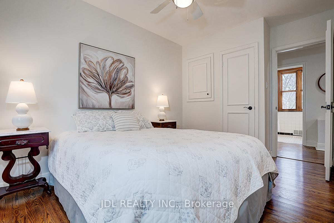
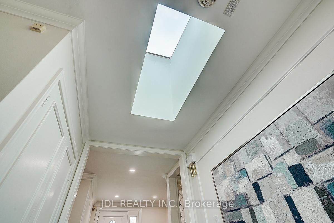
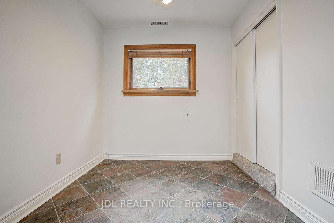
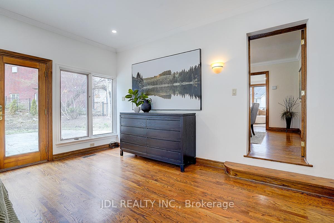
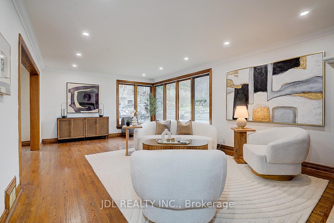
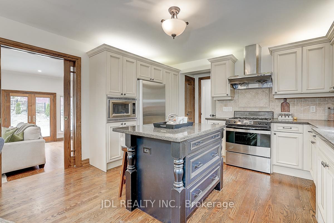
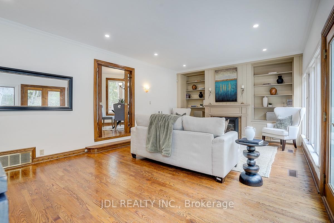
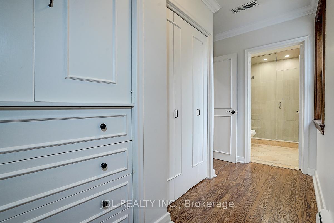
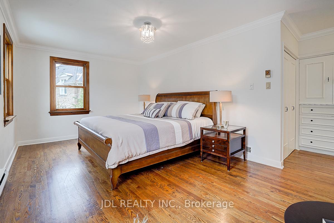

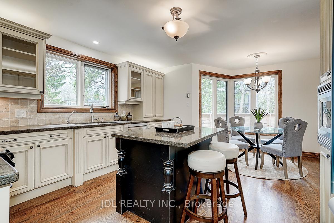
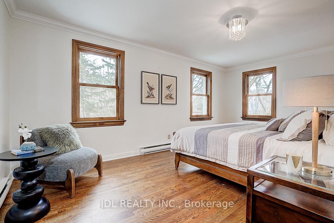
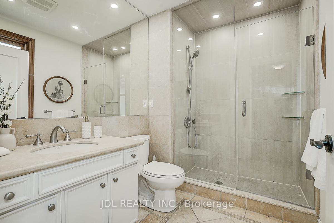
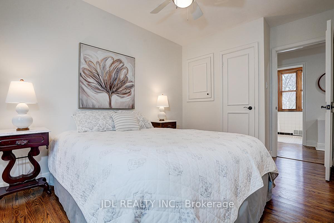
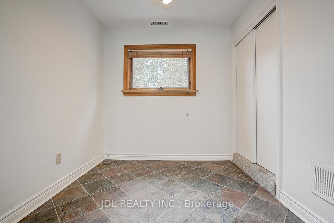

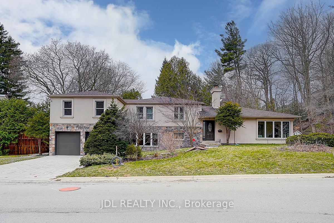
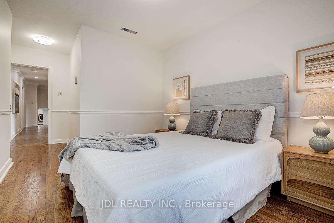
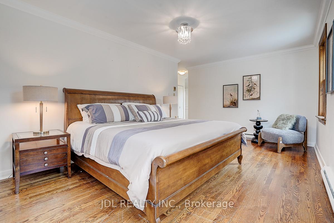
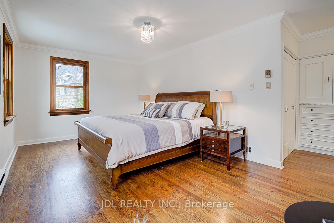
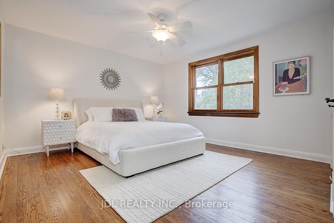
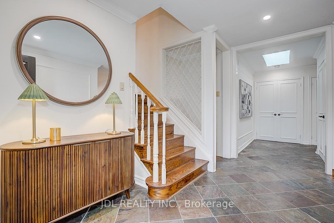
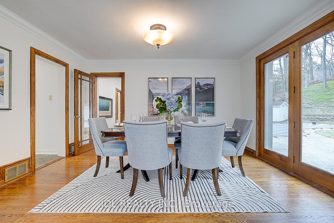
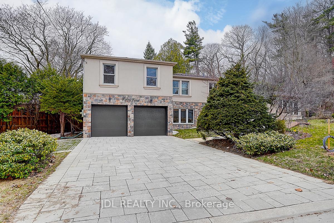











































































| Tucked away in the prestigious, multi-million-dollar enclave of Hoggs Hollow, this exquisite house offers an unparalleled blend of privacy, elegance, and nature. Nestled within a secluded, forested setting and perched on a gentle hillside, the home is a hidden gem that perfectly marries country serenity with urban convenience. Just moments from the exclusive Rosedale Golf Club and Yonge Street - central artery of the city that leading directly to the downtown core. Warm and inviting family living zone anchored by a gorgeous traditional fireplace, the perfect setting for cozy evenings or family gatherings. Thoughtfully positioned to capture views of the lush, private back garden, the space naturally extends toward the backyard, where a beautiful in-ground pool awaits your own private retreat. Upstairs, the home offers four full-sized bedrooms, each featuring hardwood floors and ample closet space. This property is more than a home, it's a rare opportunity to experience luxury living in one of Toronto's most coveted communities. 10 Mins Walking Distance to York Mills Subway Station. Bank appraisal price is $5M. |
| Price | $5,090,000 |
| Taxes: | $16201.29 |
| Occupancy: | Vacant |
| Address: | 54 Plymbridge Road , Toronto, M2P 1A3, Toronto |
| Directions/Cross Streets: | Yonge St/York Mills Rd |
| Rooms: | 9 |
| Rooms +: | 2 |
| Bedrooms: | 4 |
| Bedrooms +: | 1 |
| Family Room: | T |
| Basement: | Finished wit |
| Level/Floor | Room | Length(ft) | Width(ft) | Descriptions | |
| Room 1 | Main | Living Ro | 20.83 | 13.71 | Fireplace, Hardwood Floor, W/O To Garden |
| Room 2 | Main | Dining Ro | 14.46 | 10.99 | Hardwood Floor |
| Room 3 | Main | Family Ro | 20.66 | 14.76 | Hardwood Floor, Fireplace, W/O To Pool |
| Room 4 | Main | Kitchen | 21.98 | 13.61 | Hardwood Floor, Breakfast Area, B/I Appliances |
| Room 5 | Upper | Primary B | 18.04 | 11.12 | Hardwood Floor, B/I Closet, 4 Pc Ensuite |
| Room 6 | Upper | Bedroom 2 | 13.51 | 12.99 | Hardwood Floor, B/I Closet |
| Room 7 | Upper | Bedroom 3 | 11.81 | 9.35 | Hardwood Floor, B/I Closet |
| Room 8 | Upper | Bedroom 4 | 11.64 | 8.92 | Hardwood Floor, B/I Closet |
| Washroom Type | No. of Pieces | Level |
| Washroom Type 1 | 4 | Upper |
| Washroom Type 2 | 3 | Upper |
| Washroom Type 3 | 2 | Main |
| Washroom Type 4 | 4 | Lower |
| Washroom Type 5 | 0 | |
| Washroom Type 6 | 4 | Upper |
| Washroom Type 7 | 3 | Upper |
| Washroom Type 8 | 2 | Main |
| Washroom Type 9 | 4 | Lower |
| Washroom Type 10 | 0 | |
| Washroom Type 11 | 4 | Upper |
| Washroom Type 12 | 3 | Upper |
| Washroom Type 13 | 2 | Main |
| Washroom Type 14 | 4 | Lower |
| Washroom Type 15 | 0 | |
| Washroom Type 16 | 4 | Upper |
| Washroom Type 17 | 3 | Upper |
| Washroom Type 18 | 2 | Main |
| Washroom Type 19 | 4 | Lower |
| Washroom Type 20 | 0 | |
| Washroom Type 21 | 4 | Upper |
| Washroom Type 22 | 3 | Upper |
| Washroom Type 23 | 2 | Main |
| Washroom Type 24 | 4 | Lower |
| Washroom Type 25 | 0 | |
| Washroom Type 26 | 4 | Upper |
| Washroom Type 27 | 3 | Upper |
| Washroom Type 28 | 2 | Main |
| Washroom Type 29 | 4 | Lower |
| Washroom Type 30 | 0 | |
| Washroom Type 31 | 4 | Upper |
| Washroom Type 32 | 3 | Upper |
| Washroom Type 33 | 2 | Main |
| Washroom Type 34 | 4 | Lower |
| Washroom Type 35 | 0 | |
| Washroom Type 36 | 4 | Upper |
| Washroom Type 37 | 3 | Upper |
| Washroom Type 38 | 2 | Main |
| Washroom Type 39 | 4 | Lower |
| Washroom Type 40 | 0 | |
| Washroom Type 41 | 4 | Upper |
| Washroom Type 42 | 3 | Upper |
| Washroom Type 43 | 2 | Main |
| Washroom Type 44 | 4 | Lower |
| Washroom Type 45 | 0 | |
| Washroom Type 46 | 4 | Upper |
| Washroom Type 47 | 3 | Upper |
| Washroom Type 48 | 2 | Main |
| Washroom Type 49 | 4 | Lower |
| Washroom Type 50 | 0 | |
| Washroom Type 51 | 4 | Upper |
| Washroom Type 52 | 3 | Upper |
| Washroom Type 53 | 2 | Main |
| Washroom Type 54 | 4 | Lower |
| Washroom Type 55 | 0 |
| Total Area: | 0.00 |
| Property Type: | Detached |
| Style: | Sidesplit 3 |
| Exterior: | Stucco (Plaster), Stone |
| Garage Type: | Built-In |
| (Parking/)Drive: | Private |
| Drive Parking Spaces: | 4 |
| Park #1 | |
| Parking Type: | Private |
| Park #2 | |
| Parking Type: | Private |
| Pool: | Inground |
| Approximatly Square Footage: | 2500-3000 |
| CAC Included: | N |
| Water Included: | N |
| Cabel TV Included: | N |
| Common Elements Included: | N |
| Heat Included: | N |
| Parking Included: | N |
| Condo Tax Included: | N |
| Building Insurance Included: | N |
| Fireplace/Stove: | Y |
| Heat Type: | Forced Air |
| Central Air Conditioning: | Central Air |
| Central Vac: | Y |
| Laundry Level: | Syste |
| Ensuite Laundry: | F |
| Sewers: | Sewer |
| Utilities-Hydro: | Y |
$
%
Years
This calculator is for demonstration purposes only. Always consult a professional
financial advisor before making personal financial decisions.
| Although the information displayed is believed to be accurate, no warranties or representations are made of any kind. |
| JDL REALTY INC. |
- Listing -1 of 0
|
|

Kambiz Farsian
Sales Representative
Dir:
416-317-4438
Bus:
905-695-7888
Fax:
905-695-0900
| Virtual Tour | Book Showing | Email a Friend |
Jump To:
At a Glance:
| Type: | Freehold - Detached |
| Area: | Toronto |
| Municipality: | Toronto C12 |
| Neighbourhood: | Bridle Path-Sunnybrook-York Mills |
| Style: | Sidesplit 3 |
| Lot Size: | x 250.55(Feet) |
| Approximate Age: | |
| Tax: | $16,201.29 |
| Maintenance Fee: | $0 |
| Beds: | 4+1 |
| Baths: | 4 |
| Garage: | 0 |
| Fireplace: | Y |
| Air Conditioning: | |
| Pool: | Inground |
Locatin Map:
Payment Calculator:

Listing added to your favorite list
Looking for resale homes?

By agreeing to Terms of Use, you will have ability to search up to 318411 listings and access to richer information than found on REALTOR.ca through my website.


