$2,888,800
Available - For Sale
Listing ID: N12153795
18210 Warden Avenue , East Gwillimbury, L0G 1V0, York
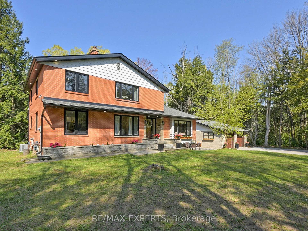
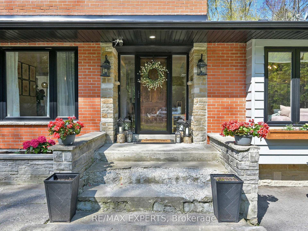
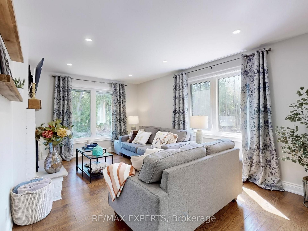
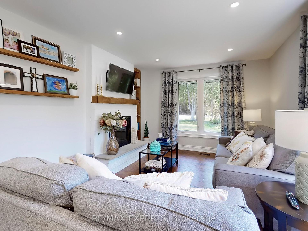
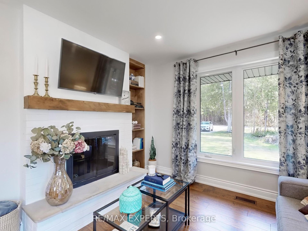
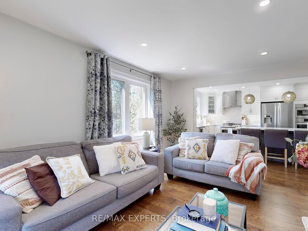
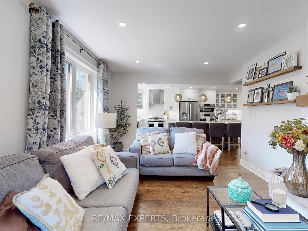
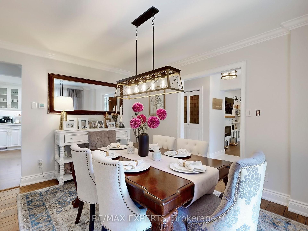
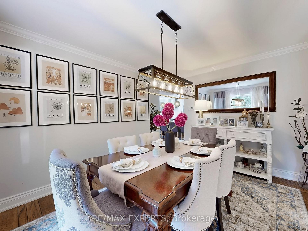
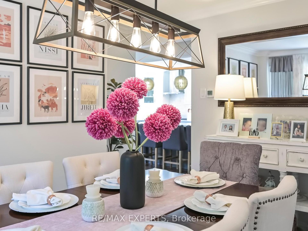
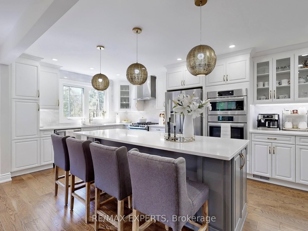
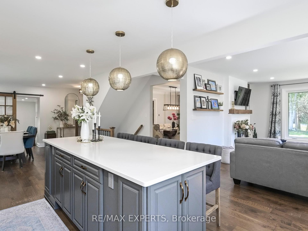
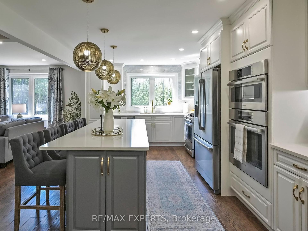
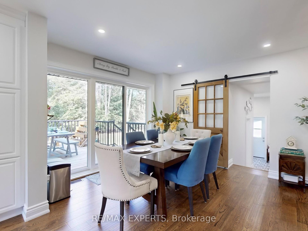
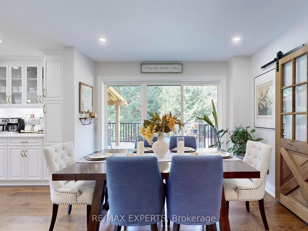
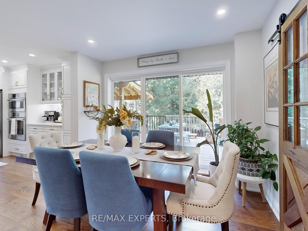


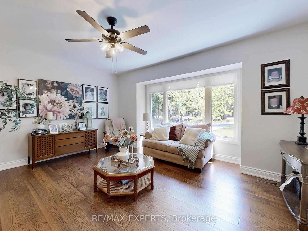
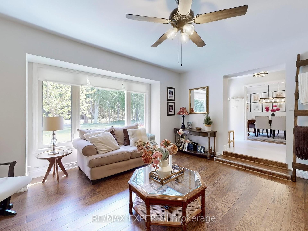
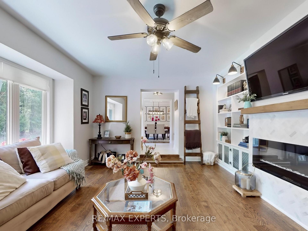
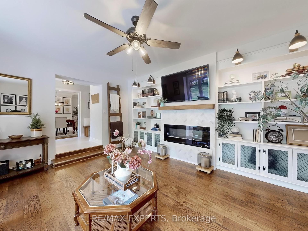
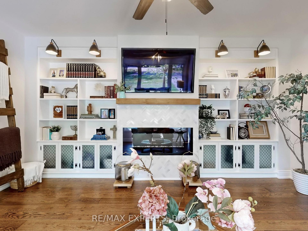
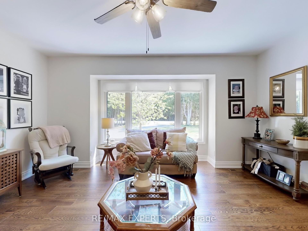
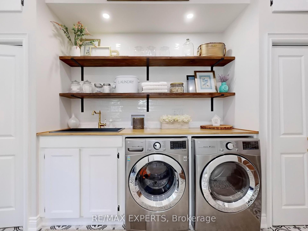
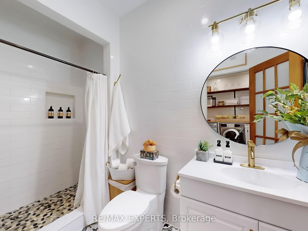
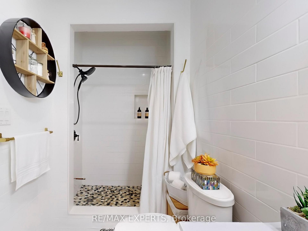
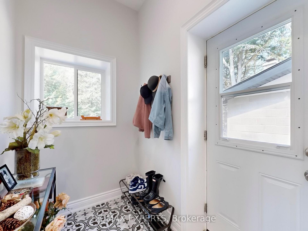
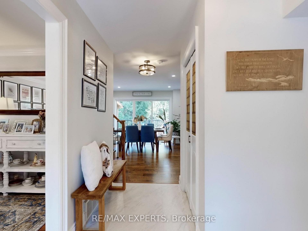

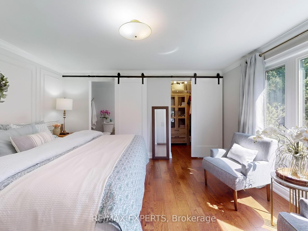
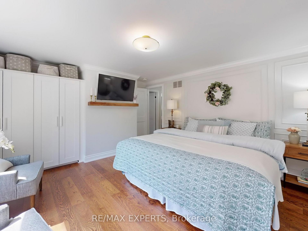

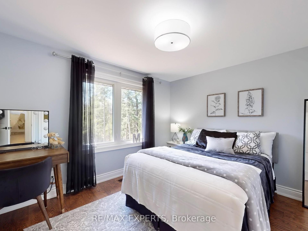
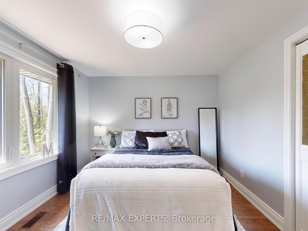
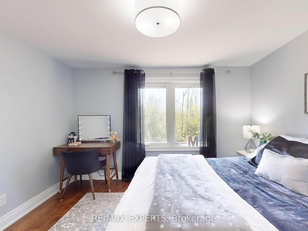
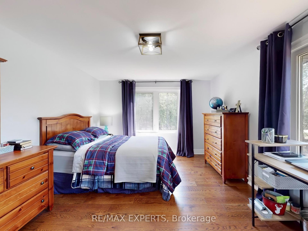
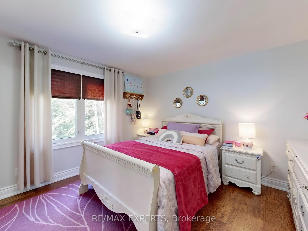
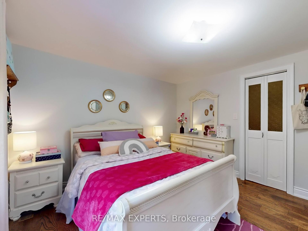
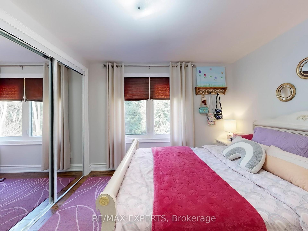
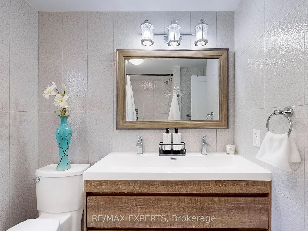
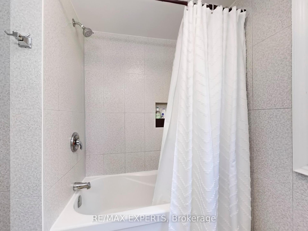
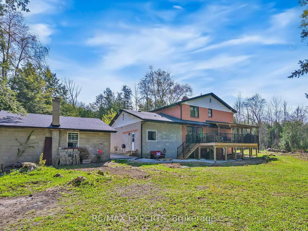
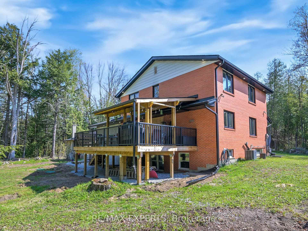
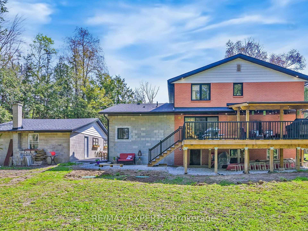
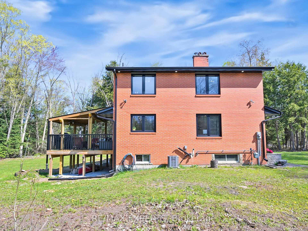
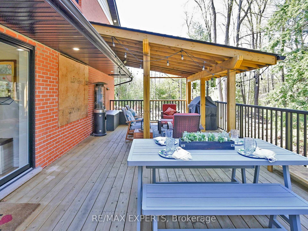
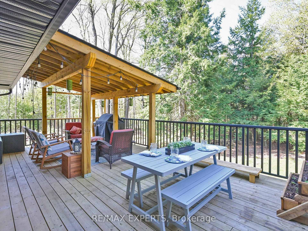
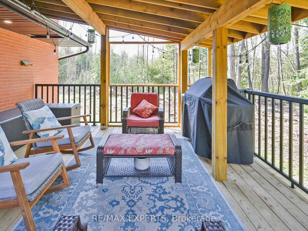
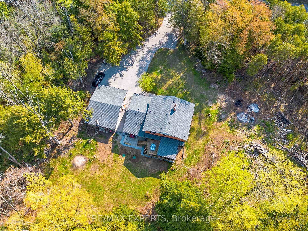


















































| !!! 10-Aore Oasis !!!! - Fully Renovated Home Just 10 Minutes from Newmarket! Escape the city without leaving convenience behind. This beautifully renovated home sits on rare 10-acre parcel in the protected Greenbelt, offering unmatched privacy and natural beauty just minutes from the heart of Newmarket. Recent upgrades include new windows, a modern kitchen with premium finishes, updated flooring, all new bathrooms and So much more -truly move-in ready. Ideal for nature lovers or those looking to build their dream estate while enjoying the comfort of a turnkey home. A must-See property with tremendous long-term value. Just minutes from HWY 404, GO, COSTCO, LCBO AND SO MUCH MORE |
| Price | $2,888,800 |
| Taxes: | $6896.34 |
| Assessment Year: | 2024 |
| Occupancy: | Owner |
| Address: | 18210 Warden Avenue , East Gwillimbury, L0G 1V0, York |
| Acreage: | < .50 |
| Directions/Cross Streets: | Warden & Herald |
| Rooms: | 8 |
| Bedrooms: | 4 |
| Bedrooms +: | 0 |
| Family Room: | T |
| Basement: | Full |
| Level/Floor | Room | Length(ft) | Width(ft) | Descriptions | |
| Room 1 | Main | Kitchen | 19.45 | 11.35 | W/O To Deck, Breakfast Area, Stainless Steel Appl |
| Room 2 | Main | Living Ro | 16.07 | 13.45 | Open Concept, Window, Overlooks Frontyard |
| Room 3 | Main | Dining Ro | 13.45 | 12.37 | Open Concept, Window, Overlooks Living |
| Room 4 | Main | Family Ro | 16.73 | 16.73 | Overlooks Frontyard, Window, Fireplace |
| Room 5 | Second | Primary B | 17.06 | 13.45 | 3 Pc Ensuite, Window, Closet |
| Room 6 | Second | Bedroom 2 | 11.51 | 10.2 | Window, Closet |
| Room 7 | Second | Bedroom 3 | 12.46 | 11.48 | Window, Closet |
| Room 8 | Second | Bedroom 4 | 16.73 | 11.15 | Window, Closet |
| Washroom Type | No. of Pieces | Level |
| Washroom Type 1 | 3 | Main |
| Washroom Type 2 | 3 | Second |
| Washroom Type 3 | 0 | |
| Washroom Type 4 | 0 | |
| Washroom Type 5 | 0 |
| Total Area: | 0.00 |
| Property Type: | Detached |
| Style: | 2-Storey |
| Exterior: | Brick |
| Garage Type: | Detached |
| (Parking/)Drive: | Private Do |
| Drive Parking Spaces: | 8 |
| Park #1 | |
| Parking Type: | Private Do |
| Park #2 | |
| Parking Type: | Private Do |
| Pool: | None |
| Approximatly Square Footage: | 2000-2500 |
| Property Features: | Greenbelt/Co, Ravine |
| CAC Included: | N |
| Water Included: | N |
| Cabel TV Included: | N |
| Common Elements Included: | N |
| Heat Included: | N |
| Parking Included: | N |
| Condo Tax Included: | N |
| Building Insurance Included: | N |
| Fireplace/Stove: | Y |
| Heat Type: | Forced Air |
| Central Air Conditioning: | Central Air |
| Central Vac: | N |
| Laundry Level: | Syste |
| Ensuite Laundry: | F |
| Sewers: | Septic |
| Water: | Drilled W |
| Water Supply Types: | Drilled Well |
$
%
Years
This calculator is for demonstration purposes only. Always consult a professional
financial advisor before making personal financial decisions.
| Although the information displayed is believed to be accurate, no warranties or representations are made of any kind. |
| RE/MAX EXPERTS |
- Listing -1 of 0
|
|

Kambiz Farsian
Sales Representative
Dir:
416-317-4438
Bus:
905-695-7888
Fax:
905-695-0900
| Virtual Tour | Book Showing | Email a Friend |
Jump To:
At a Glance:
| Type: | Freehold - Detached |
| Area: | York |
| Municipality: | East Gwillimbury |
| Neighbourhood: | Rural East Gwillimbury |
| Style: | 2-Storey |
| Lot Size: | x 665.86(Feet) |
| Approximate Age: | |
| Tax: | $6,896.34 |
| Maintenance Fee: | $0 |
| Beds: | 4 |
| Baths: | 3 |
| Garage: | 0 |
| Fireplace: | Y |
| Air Conditioning: | |
| Pool: | None |
Locatin Map:
Payment Calculator:

Listing added to your favorite list
Looking for resale homes?

By agreeing to Terms of Use, you will have ability to search up to 330166 listings and access to richer information than found on REALTOR.ca through my website.


