$999,990
Available - For Sale
Listing ID: W12153554
209 Cabana Driv , Toronto, M9L 1L2, Toronto
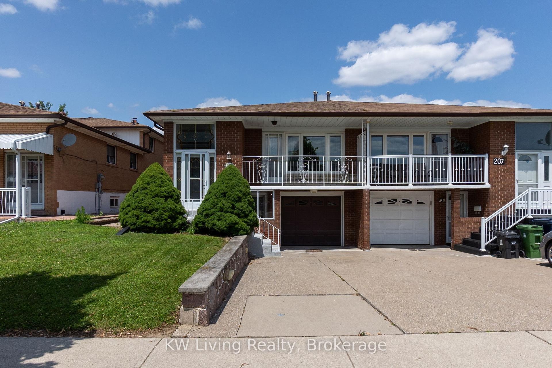
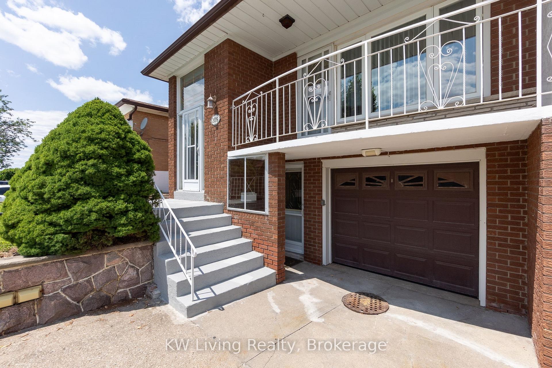
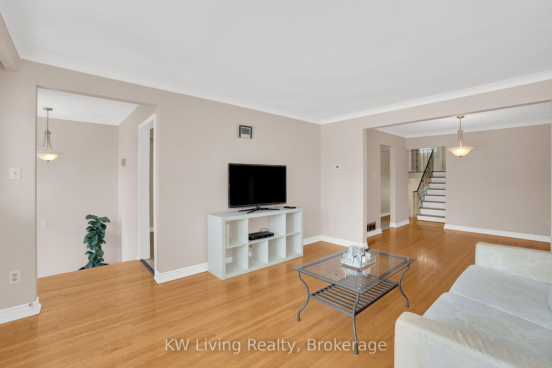
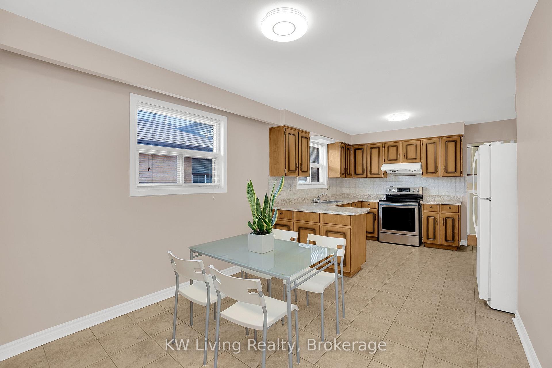
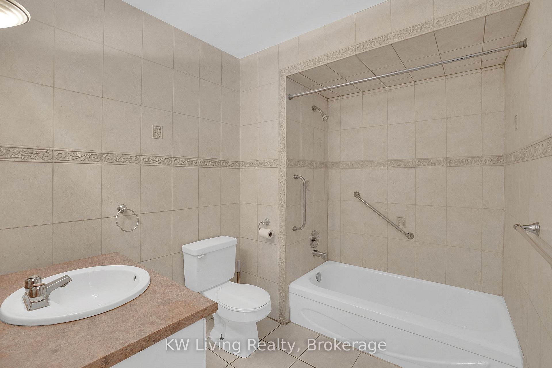
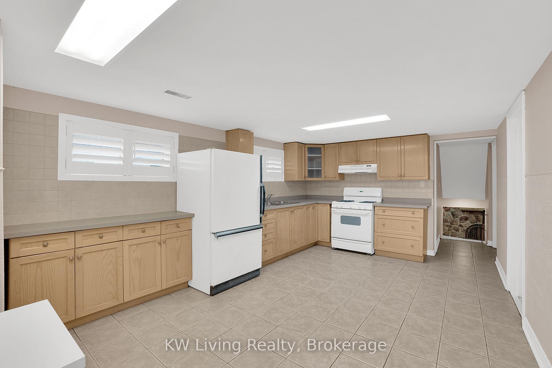
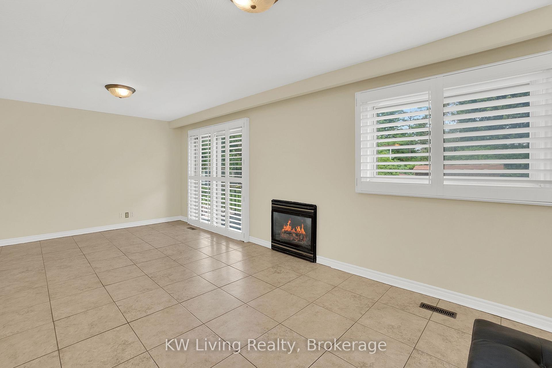
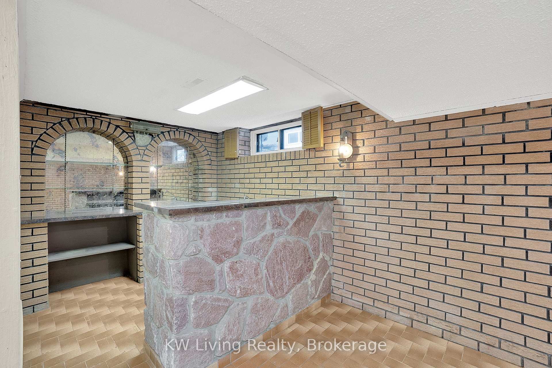
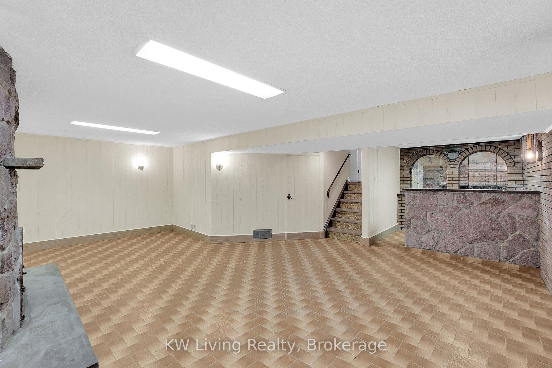
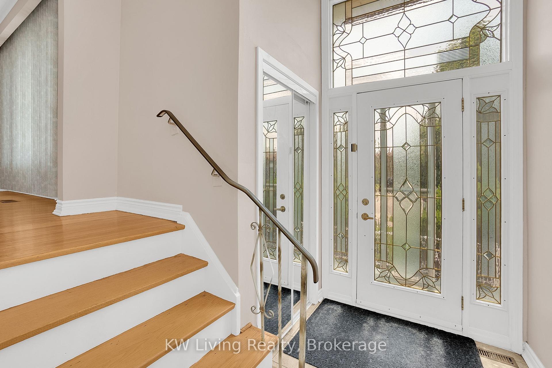
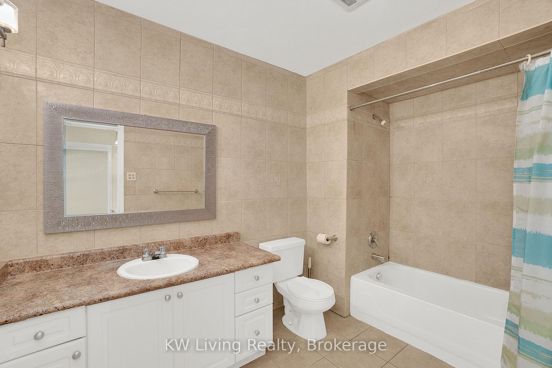
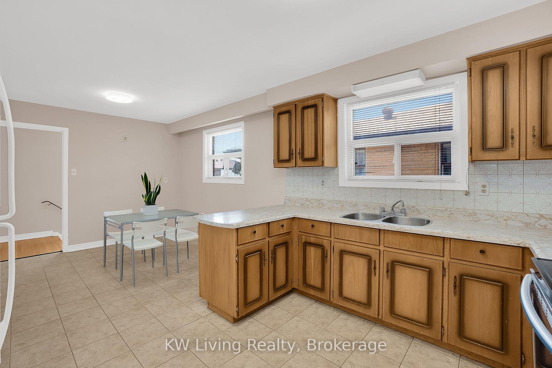
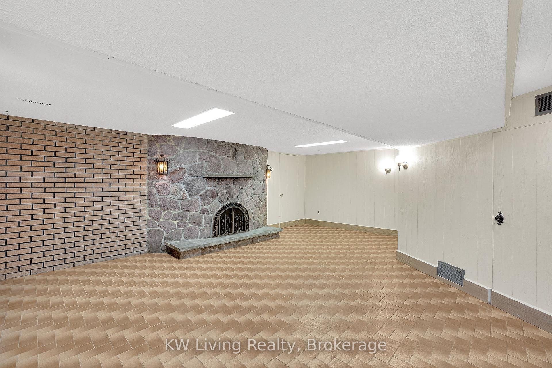
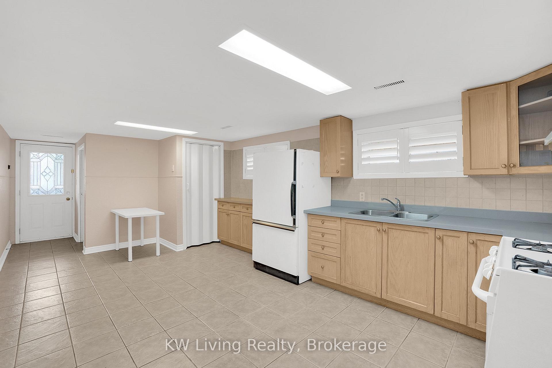
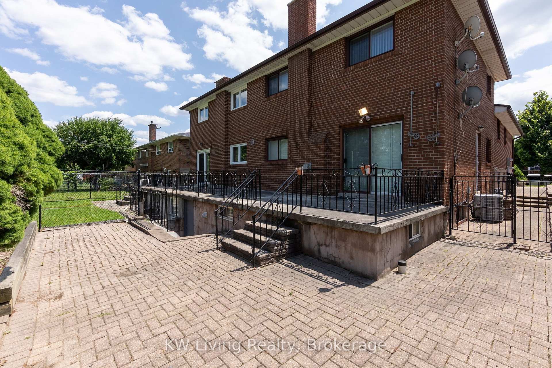
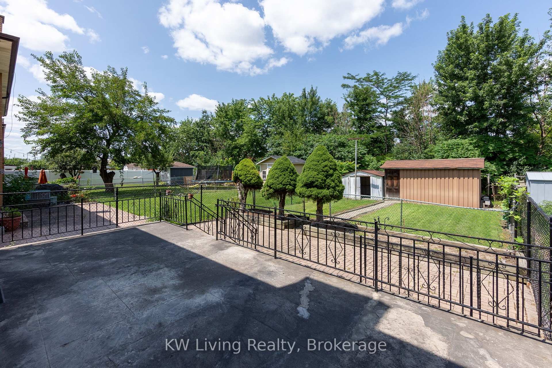
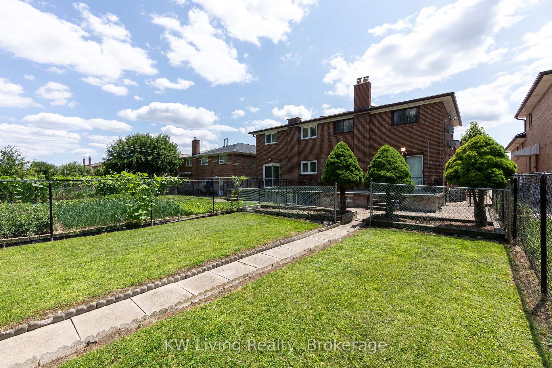

















| This rarely spacious semi-detached 5 level home in Humber Summit is on the market! Freshly painted semi-detached raised bungalow in a great location with 3 bedrooms + den (could be 4th bedroom), 2 full washrooms, 3 separate entrances, 2 full kitchens, open concept living rm & dining rm with w/o balcony. This site comes with a large lot, big back yard/garden area, finished basement with walk-out (good for rental income), huge rec room/family room with both fireplace. |
| Price | $999,990 |
| Taxes: | $3977.02 |
| Occupancy: | Owner |
| Address: | 209 Cabana Driv , Toronto, M9L 1L2, Toronto |
| Directions/Cross Streets: | Steeles/Islington |
| Rooms: | 10 |
| Bedrooms: | 3 |
| Bedrooms +: | 1 |
| Family Room: | T |
| Basement: | Finished wit, Separate Ent |
| Level/Floor | Room | Length(ft) | Width(ft) | Descriptions | |
| Room 1 | Main | Living Ro | 15.09 | 11.81 | W/O To Balcony, Hardwood Floor, Combined w/Dining |
| Room 2 | Main | Dining Ro | 10.17 | 9.84 | Combined w/Living, Hardwood Floor, Open Concept |
| Room 3 | Main | Kitchen | 20.01 | 11.48 | Tile Floor, Breakfast Area, Large Window |
| Room 4 | Second | Primary B | 12.14 | 11.48 | Window, Hardwood Floor, Closet |
| Room 5 | Second | Bedroom 2 | 11.48 | 10.17 | Window, Hardwood Floor, Closet |
| Room 6 | Second | Bedroom 3 | 10.5 | 8.2 | Window, Hardwood Floor, Closet |
| Room 7 | Lower | Bedroom 4 | 10.17 | 7.87 | Window, Tile Floor |
| Room 8 | Lower | Family Ro | 21.98 | 11.15 | Large Window, W/O To Garden, Tile Floor |
| Room 9 | Basement | Recreatio | 24.93 | 21.65 | W/O To Garden, Fireplace, Wet Bar |
| Room 10 | Basement | Kitchen | 19.02 | 11.15 | Walk-Out, Tile Floor, Granite Counters |
| Washroom Type | No. of Pieces | Level |
| Washroom Type 1 | 4 | Main |
| Washroom Type 2 | 4 | Lower |
| Washroom Type 3 | 0 | |
| Washroom Type 4 | 0 | |
| Washroom Type 5 | 0 |
| Total Area: | 0.00 |
| Property Type: | Semi-Detached |
| Style: | Backsplit 5 |
| Exterior: | Brick |
| Garage Type: | Attached |
| (Parking/)Drive: | Private |
| Drive Parking Spaces: | 2 |
| Park #1 | |
| Parking Type: | Private |
| Park #2 | |
| Parking Type: | Private |
| Pool: | None |
| Approximatly Square Footage: | 1500-2000 |
| Property Features: | Park, Public Transit |
| CAC Included: | N |
| Water Included: | N |
| Cabel TV Included: | N |
| Common Elements Included: | N |
| Heat Included: | N |
| Parking Included: | N |
| Condo Tax Included: | N |
| Building Insurance Included: | N |
| Fireplace/Stove: | Y |
| Heat Type: | Forced Air |
| Central Air Conditioning: | Central Air |
| Central Vac: | N |
| Laundry Level: | Syste |
| Ensuite Laundry: | F |
| Sewers: | Sewer |
| Utilities-Cable: | Y |
| Utilities-Hydro: | Y |
$
%
Years
This calculator is for demonstration purposes only. Always consult a professional
financial advisor before making personal financial decisions.
| Although the information displayed is believed to be accurate, no warranties or representations are made of any kind. |
| KW Living Realty |
- Listing -1 of 0
|
|

Kambiz Farsian
Sales Representative
Dir:
416-317-4438
Bus:
905-695-7888
Fax:
905-695-0900
| Book Showing | Email a Friend |
Jump To:
At a Glance:
| Type: | Freehold - Semi-Detached |
| Area: | Toronto |
| Municipality: | Toronto W05 |
| Neighbourhood: | Humber Summit |
| Style: | Backsplit 5 |
| Lot Size: | x 150.00(Feet) |
| Approximate Age: | |
| Tax: | $3,977.02 |
| Maintenance Fee: | $0 |
| Beds: | 3+1 |
| Baths: | 3 |
| Garage: | 0 |
| Fireplace: | Y |
| Air Conditioning: | |
| Pool: | None |
Locatin Map:
Payment Calculator:

Listing added to your favorite list
Looking for resale homes?

By agreeing to Terms of Use, you will have ability to search up to 305960 listings and access to richer information than found on REALTOR.ca through my website.


