$3,700
Available - For Rent
Listing ID: E12141143
97 White Heather Boul , Toronto, M1P 1P9, Toronto
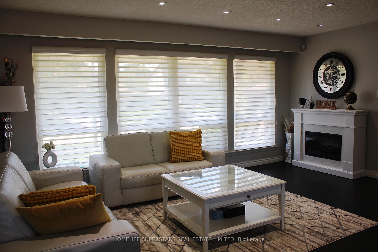
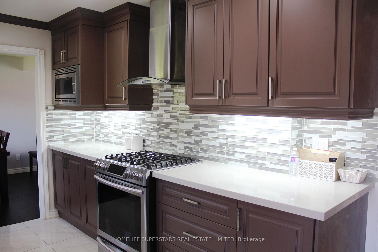
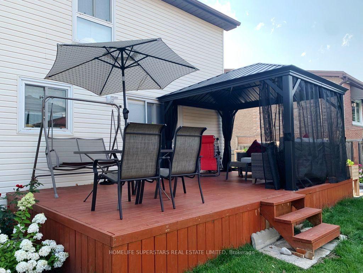
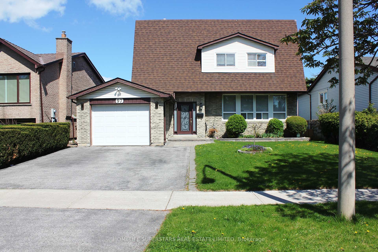
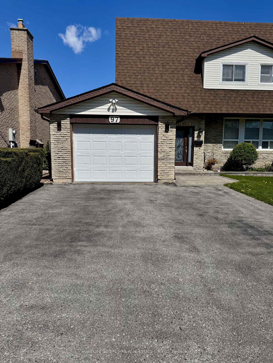
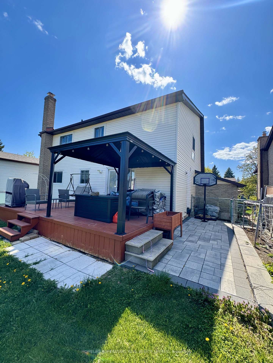

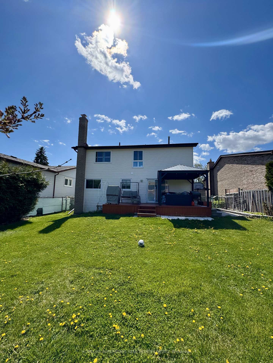
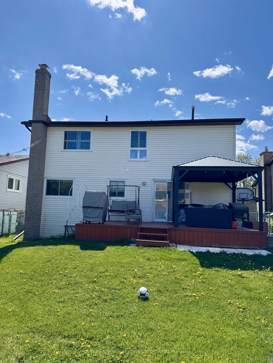
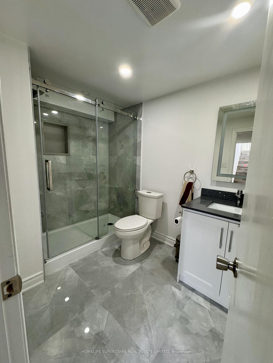
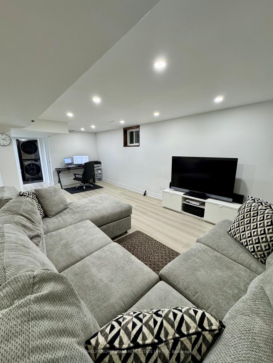
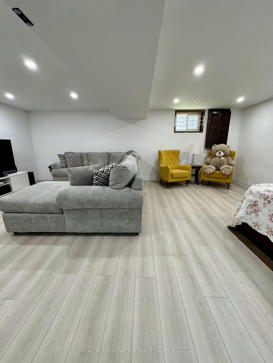
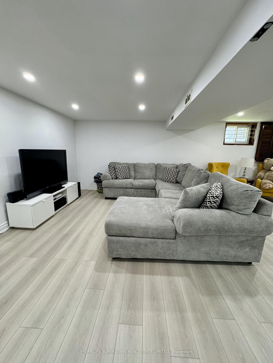
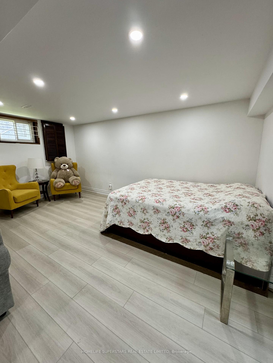

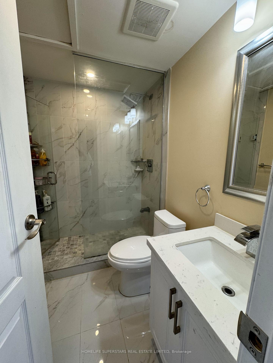
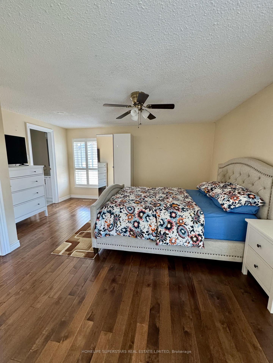
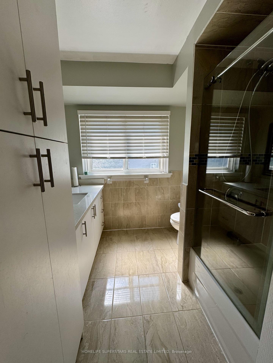
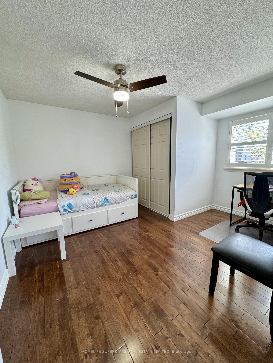
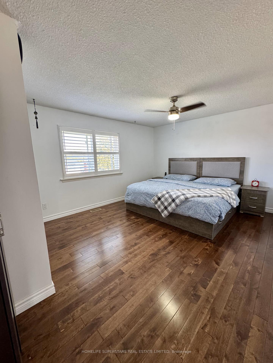
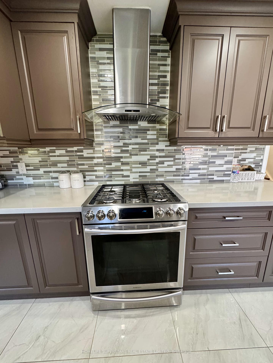
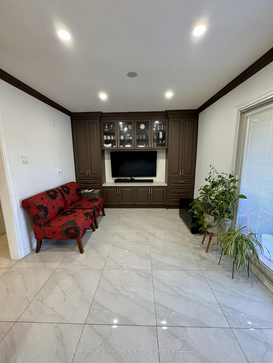
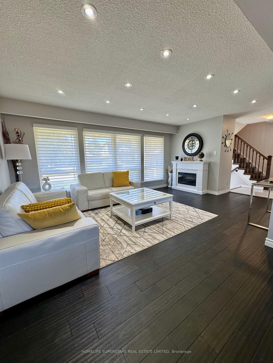
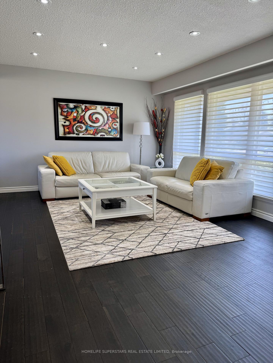
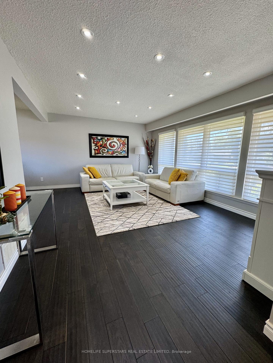
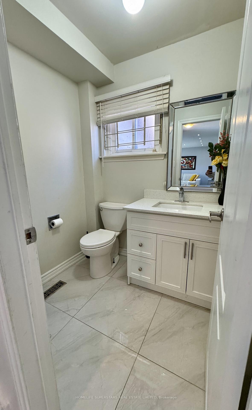
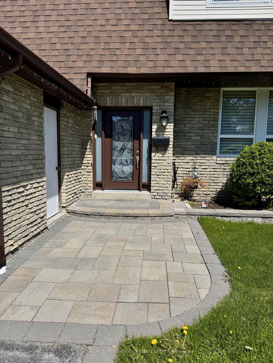
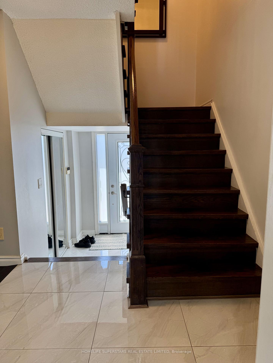
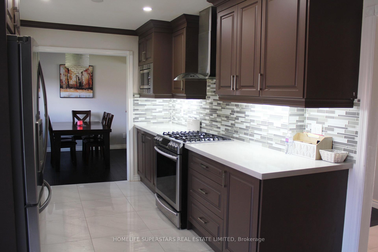
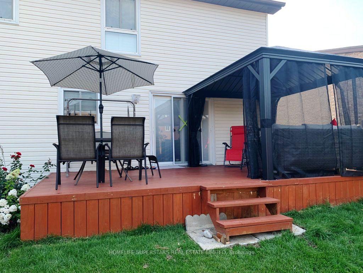
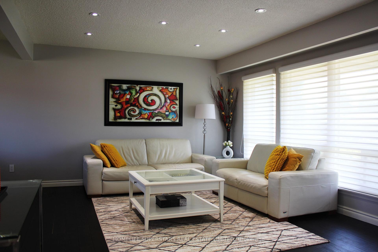
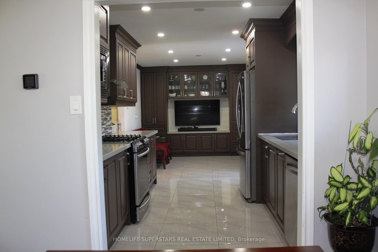
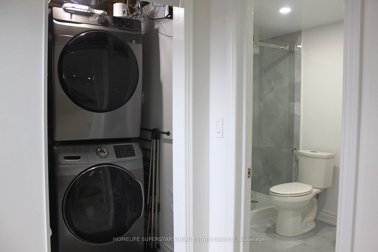
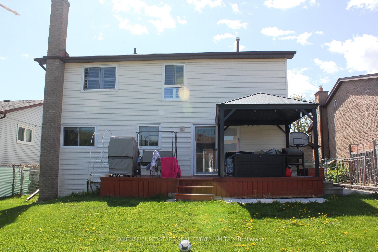
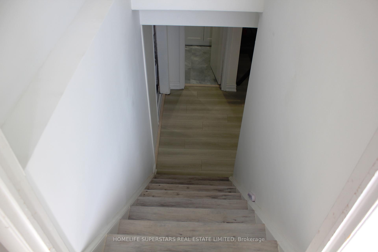
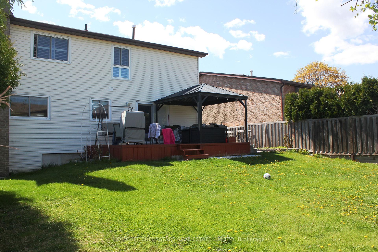
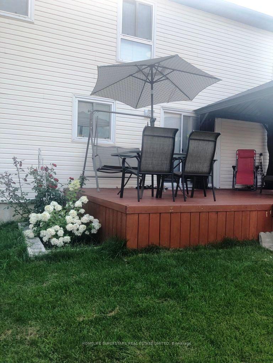
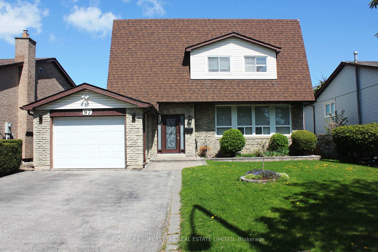






































| Full upgraded, well-kept Detached 3-bedroom with 4 bathrooms, offers space, convenience, and the bonus of a Finished basement. Step into a bright, open main floor with a large windows and a spacious living/dining area. A spacious Fully upgraded eat-in kitchen with plenty of room to cook and store all the essentials. Upstairs you'll find 3 good-sized bedrooms and fully updated 2 full bathroom. A fully finished basement with its own large living space, bedroom, and full bathroom. The backyard is private and fenced, with space to relax, garden, or BBQ in the summer. Plus, a garage, double driveway, and loads of storage. All this located on a premium lot in the prime Agincourt location! A family friendly neighborhood close to everything Chartwell Shopping Centre, Bestco Foods, Hwy 401, TTC and Agincourt Go Station. Perfect for growing families, downsizers and those seeking for a multigenerational home. Versatile Living In the Heart of Agincourt! Excellent schools include: Chartland Jr PS, Henry Kelsey Sr PS, Albert Campbell CI. Close to Woodside Mall, Short walk to TTC and quick access to HWY 401. |
| Price | $3,700 |
| Taxes: | $0.00 |
| Occupancy: | Owner |
| Address: | 97 White Heather Boul , Toronto, M1P 1P9, Toronto |
| Directions/Cross Streets: | Mccowan/Mcnicoll |
| Rooms: | 7 |
| Rooms +: | 2 |
| Bedrooms: | 3 |
| Bedrooms +: | 1 |
| Family Room: | T |
| Basement: | Finished, Full |
| Furnished: | Unfu |
| Level/Floor | Room | Length(ft) | Width(ft) | Descriptions | |
| Room 1 | Main | Living Ro | 17.02 | 12.53 | Large Window, Hardwood Floor, Pot Lights |
| Room 2 | Main | Dining Ro | 10.5 | 10.3 | Large Window, Hardwood Floor, Overlooks Living |
| Room 3 | Main | Kitchen | 10.66 | 10.17 | Granite Counters, Custom Backsplash, Stainless Steel Appl |
| Room 4 | Main | Breakfast | 10.99 | 10.17 | Pot Lights, Walk-Out, Overlooks Backyard |
| Room 5 | Main | Bathroom | 2 Pc Ensuite, Renovated, Window | ||
| Room 6 | Second | Primary B | 16.99 | 10.99 | 4 Pc Ensuite, Closet, Laminate |
| Room 7 | Second | Bedroom 2 | 15.91 | 10.96 | Large Window, Closet, Laminate |
| Room 8 | Second | Bedroom 3 | 11.97 | 10.99 | Large Window, Closet, Laminate |
| Room 9 | Second | Bathroom | 4 Pc Bath, Renovated | ||
| Room 10 | Basement | Bedroom 4 | Open Concept, Pot Lights, Laminate | ||
| Room 11 | Basement | Family Ro | Open Concept, Pot Lights, Laminate | ||
| Room 12 | Basement | Bathroom | 4 Pc Bath, Renovated |
| Washroom Type | No. of Pieces | Level |
| Washroom Type 1 | 4 | |
| Washroom Type 2 | 2 | |
| Washroom Type 3 | 0 | |
| Washroom Type 4 | 0 | |
| Washroom Type 5 | 0 |
| Total Area: | 0.00 |
| Property Type: | Detached |
| Style: | 2-Storey |
| Exterior: | Brick Front |
| Garage Type: | Attached |
| (Parking/)Drive: | Private |
| Drive Parking Spaces: | 4 |
| Park #1 | |
| Parking Type: | Private |
| Park #2 | |
| Parking Type: | Private |
| Pool: | None |
| Laundry Access: | In Basement |
| Approximatly Square Footage: | 1500-2000 |
| CAC Included: | N |
| Water Included: | N |
| Cabel TV Included: | N |
| Common Elements Included: | N |
| Heat Included: | N |
| Parking Included: | Y |
| Condo Tax Included: | N |
| Building Insurance Included: | N |
| Fireplace/Stove: | N |
| Heat Type: | Forced Air |
| Central Air Conditioning: | Central Air |
| Central Vac: | N |
| Laundry Level: | Syste |
| Ensuite Laundry: | F |
| Sewers: | Sewer |
| Although the information displayed is believed to be accurate, no warranties or representations are made of any kind. |
| HOMELIFE SUPERSTARS REAL ESTATE LIMITED |
- Listing -1 of 0
|
|

Kambiz Farsian
Sales Representative
Dir:
416-317-4438
Bus:
905-695-7888
Fax:
905-695-0900
| Book Showing | Email a Friend |
Jump To:
At a Glance:
| Type: | Freehold - Detached |
| Area: | Toronto |
| Municipality: | Toronto E07 |
| Neighbourhood: | Agincourt North |
| Style: | 2-Storey |
| Lot Size: | x 0.00() |
| Approximate Age: | |
| Tax: | $0 |
| Maintenance Fee: | $0 |
| Beds: | 3+1 |
| Baths: | 4 |
| Garage: | 0 |
| Fireplace: | N |
| Air Conditioning: | |
| Pool: | None |
Locatin Map:

Listing added to your favorite list
Looking for resale homes?

By agreeing to Terms of Use, you will have ability to search up to 311610 listings and access to richer information than found on REALTOR.ca through my website.


