$1,199,900
Available - For Sale
Listing ID: W12145392
10 Burnfield Aven , Toronto, M6G 1Y5, Toronto
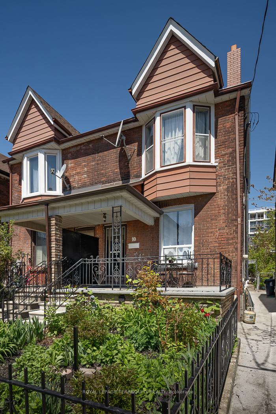
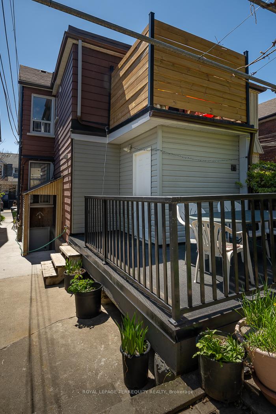
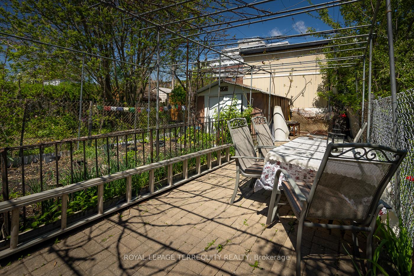
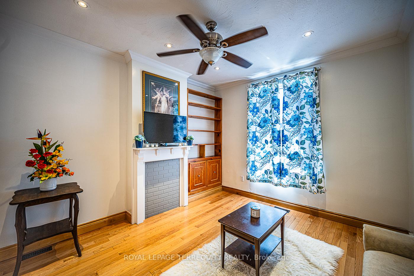
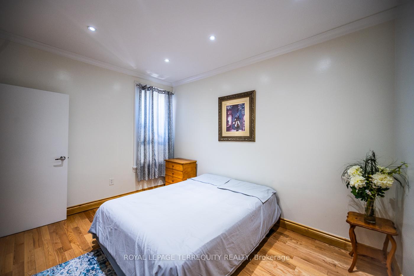
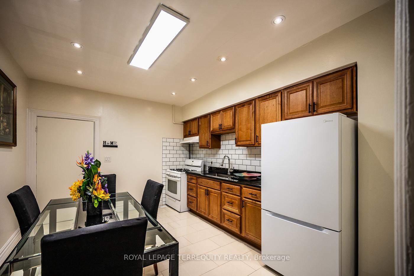
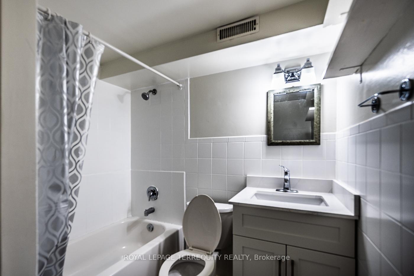
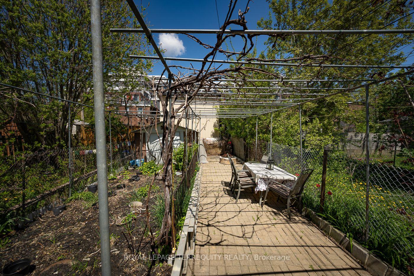
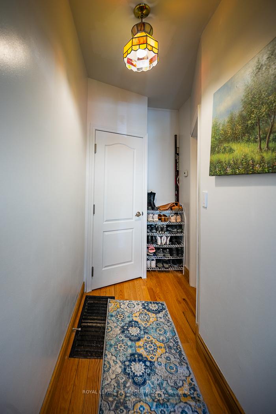
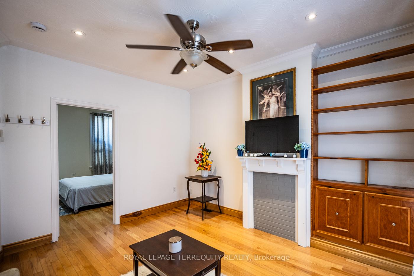
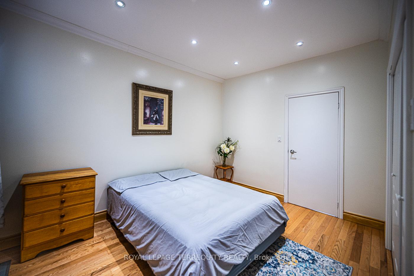
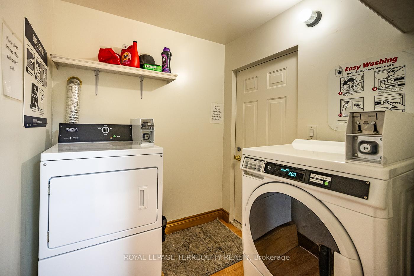
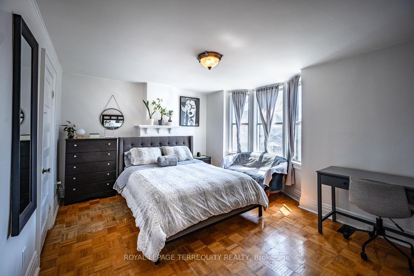

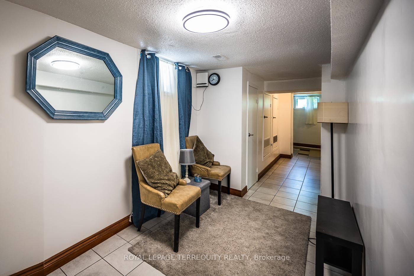
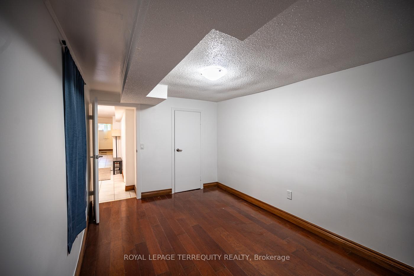
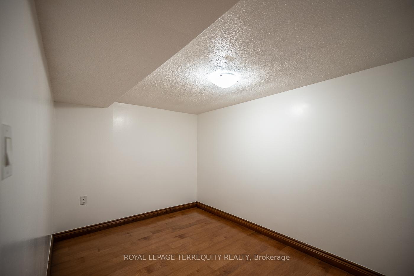
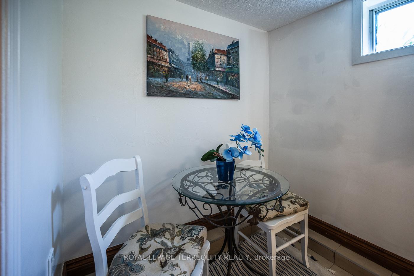
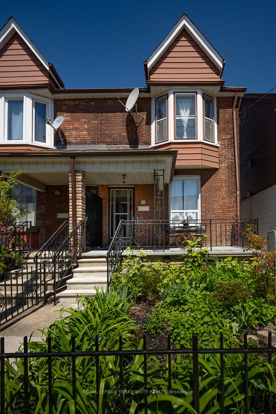
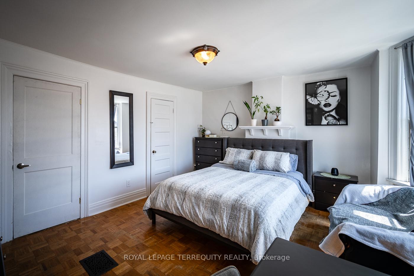
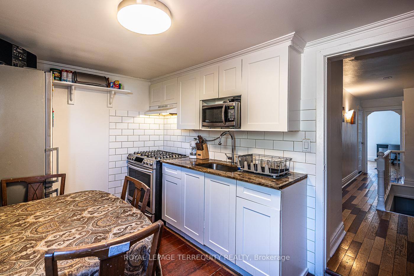
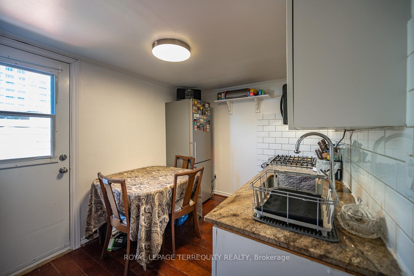
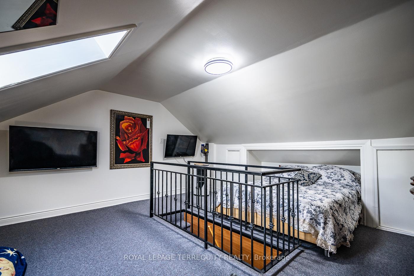
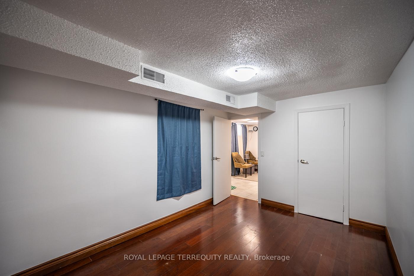
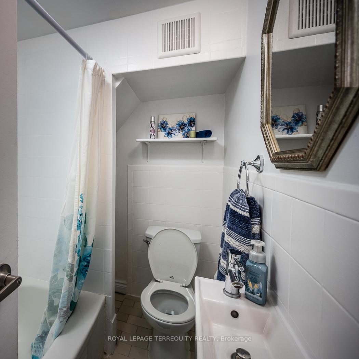
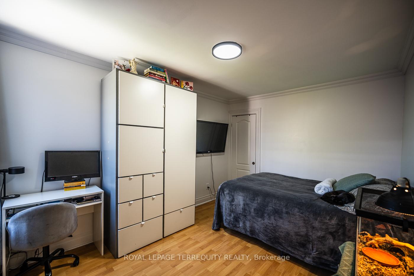
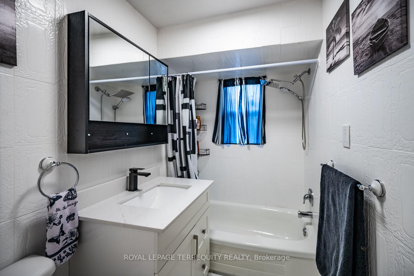
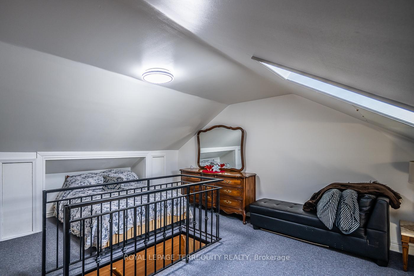
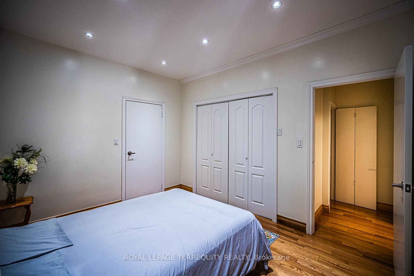
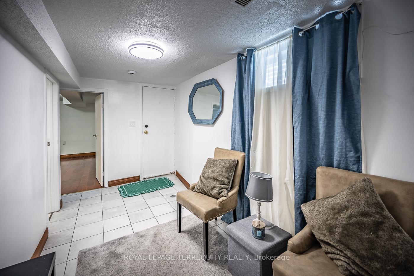






























| Three Self Contained Units in Prime Dupont/Ossington Area!! Ideal for Investors, Live in and Rent or Easy Conversion Back into a Great Single Family Home! Upgraded Kitchens in Main and 2nd Floor! 3 Refurbished Baths. Walk Out to Decks from Both Main Floor and 2nd Floor Units! Approx 7 Ft Basement Height! Cool 3rd Level Attic Space! Main Floor Coin Op Laundry Room for Additional Income with Separate Entrance! Main Floor and Basement Are Vacant. Second Floor Tenants Will Be Vacating. Vacant Possession of Entire Property Will Be Given! Extras: G, B & E, 2 Fridges, 2 Stoves, 1 Coin Operated Washer/Dryer |
| Price | $1,199,900 |
| Taxes: | $5593.56 |
| Occupancy: | Tenant |
| Address: | 10 Burnfield Aven , Toronto, M6G 1Y5, Toronto |
| Directions/Cross Streets: | Dupont/ Ossington |
| Rooms: | 7 |
| Rooms +: | 3 |
| Bedrooms: | 3 |
| Bedrooms +: | 1 |
| Family Room: | F |
| Basement: | Finished, Walk-Up |
| Level/Floor | Room | Length(ft) | Width(ft) | Descriptions | |
| Room 1 | Main | Living Ro | 13.45 | 10.82 | Hardwood Floor, Window |
| Room 2 | Main | Bedroom | 12.46 | 9.68 | Hardwood Floor, Window, Double Closet |
| Room 3 | Main | Kitchen | 13.45 | 10.99 | Ceramic Floor, Updated, Eat-in Kitchen |
| Room 4 | Main | Laundry | W/O To Deck | ||
| Room 5 | Second | Kitchen | 8.2 | 11.15 | Updated, W/O To Balcony |
| Room 6 | Second | Bedroom | 12.96 | 9.51 | Window, Closet |
| Room 7 | Second | Bedroom 2 | 8.53 | 11.15 | Bay Window, Parquet, Fireplace |
| Room 8 | Third | Living Ro | 15.74 | 16.24 | Closet, Skylight |
| Room 9 | Basement | Bedroom | 12.96 | 8.86 | Window, Closet, Laminate |
| Room 10 | Basement | Bedroom 2 | 11.32 | 7.87 | Pot Lights, Laminate |
| Room 11 | Basement | Kitchen | 6.23 | 13.78 | Window, Ceramic Floor |
| Room 12 | Basement | Living Ro | 12.63 | 6.72 | Window, Ceramic Floor |
| Washroom Type | No. of Pieces | Level |
| Washroom Type 1 | 4 | Lower |
| Washroom Type 2 | 4 | Lower |
| Washroom Type 3 | 4 | Upper |
| Washroom Type 4 | 0 | |
| Washroom Type 5 | 0 |
| Total Area: | 0.00 |
| Property Type: | Semi-Detached |
| Style: | 2-Storey |
| Exterior: | Brick Front, Vinyl Siding |
| Garage Type: | None |
| (Parking/)Drive: | None |
| Drive Parking Spaces: | 0 |
| Park #1 | |
| Parking Type: | None |
| Park #2 | |
| Parking Type: | None |
| Pool: | None |
| Approximatly Square Footage: | 1100-1500 |
| Property Features: | Hospital, Library |
| CAC Included: | N |
| Water Included: | N |
| Cabel TV Included: | N |
| Common Elements Included: | N |
| Heat Included: | N |
| Parking Included: | N |
| Condo Tax Included: | N |
| Building Insurance Included: | N |
| Fireplace/Stove: | N |
| Heat Type: | Forced Air |
| Central Air Conditioning: | None |
| Central Vac: | N |
| Laundry Level: | Syste |
| Ensuite Laundry: | F |
| Sewers: | Sewer |
$
%
Years
This calculator is for demonstration purposes only. Always consult a professional
financial advisor before making personal financial decisions.
| Although the information displayed is believed to be accurate, no warranties or representations are made of any kind. |
| ROYAL LEPAGE TERREQUITY REALTY |
- Listing -1 of 0
|
|

Kambiz Farsian
Sales Representative
Dir:
416-317-4438
Bus:
905-695-7888
Fax:
905-695-0900
| Book Showing | Email a Friend |
Jump To:
At a Glance:
| Type: | Freehold - Semi-Detached |
| Area: | Toronto |
| Municipality: | Toronto W02 |
| Neighbourhood: | Dovercourt-Wallace Emerson-Junction |
| Style: | 2-Storey |
| Lot Size: | x 108.00(Feet) |
| Approximate Age: | |
| Tax: | $5,593.56 |
| Maintenance Fee: | $0 |
| Beds: | 3+1 |
| Baths: | 3 |
| Garage: | 0 |
| Fireplace: | N |
| Air Conditioning: | |
| Pool: | None |
Locatin Map:
Payment Calculator:

Listing added to your favorite list
Looking for resale homes?

By agreeing to Terms of Use, you will have ability to search up to 311610 listings and access to richer information than found on REALTOR.ca through my website.


