$3,800
Available - For Rent
Listing ID: N12140481
196 Ivy Jay Cres , Aurora, L4G 0E9, York
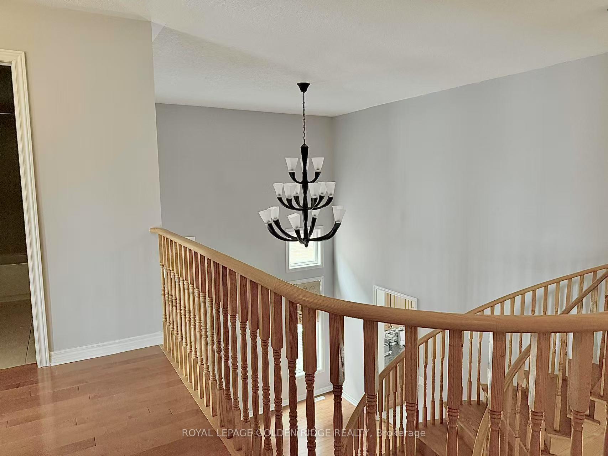
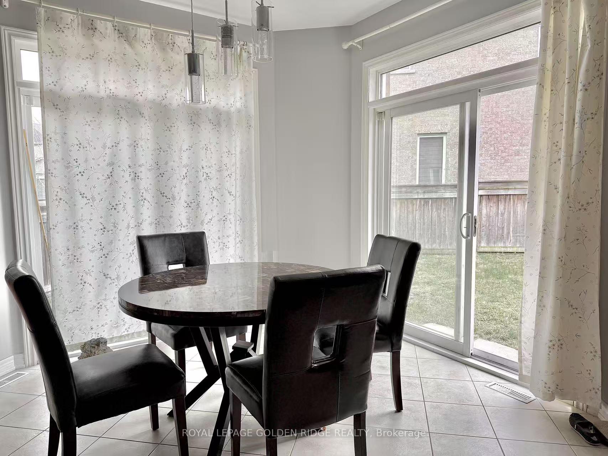
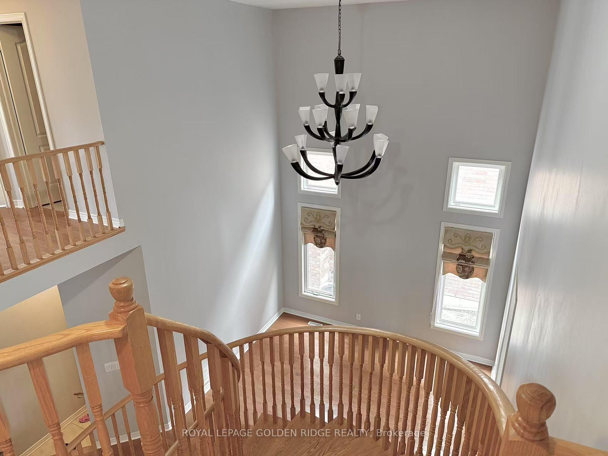

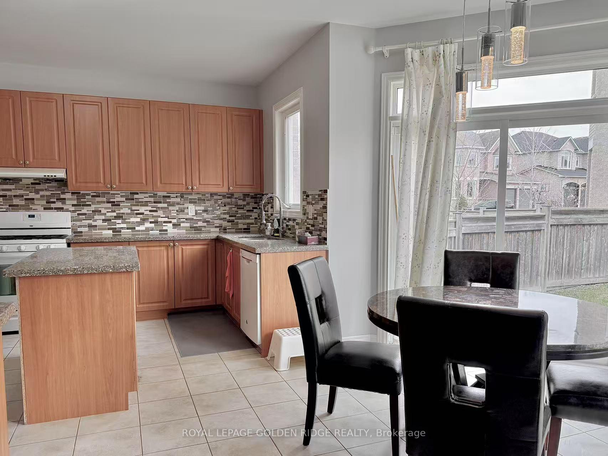
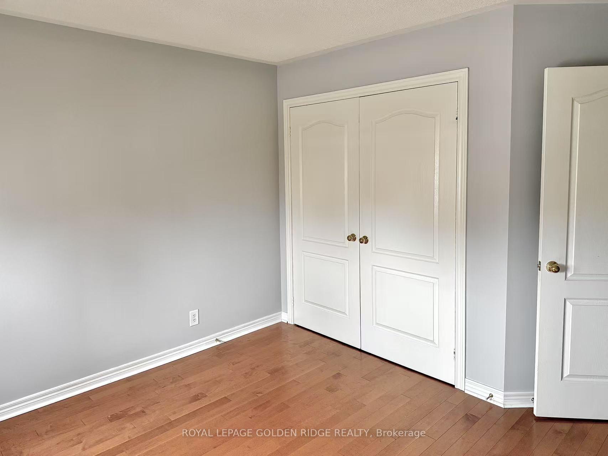
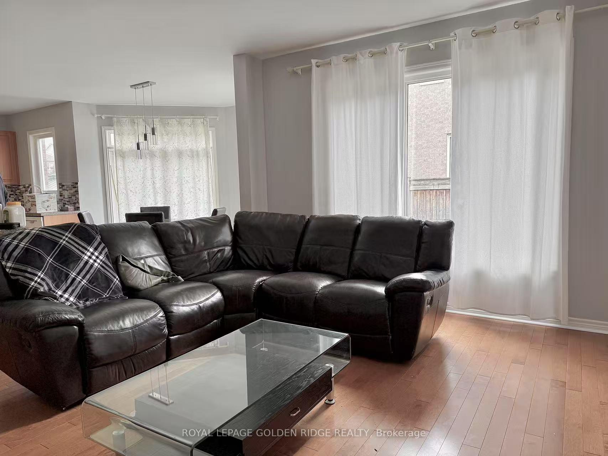
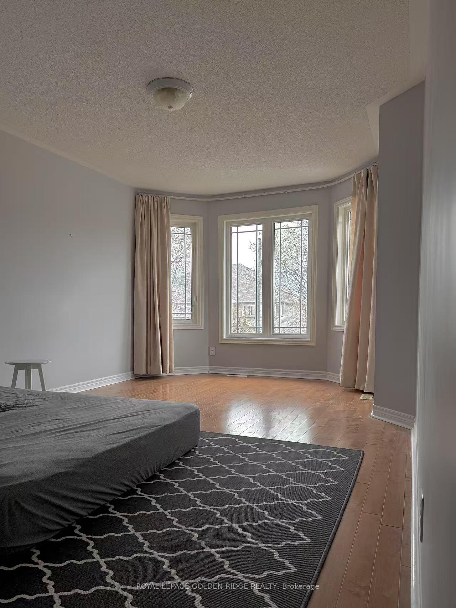
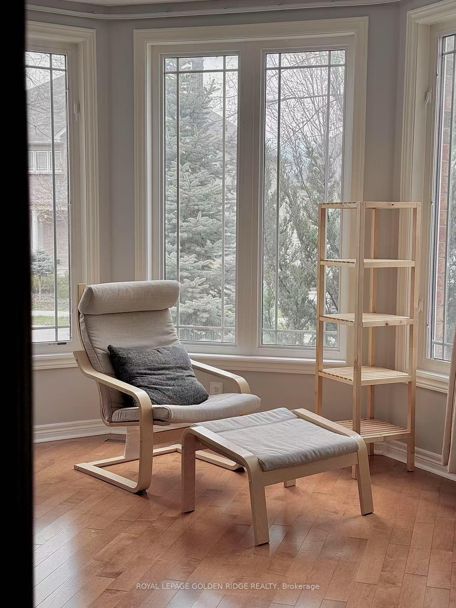
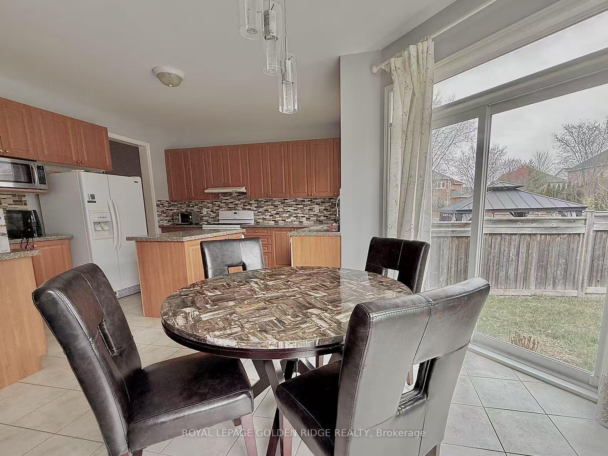
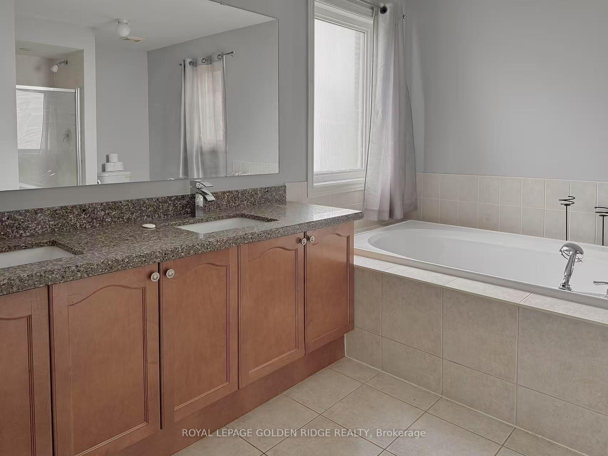
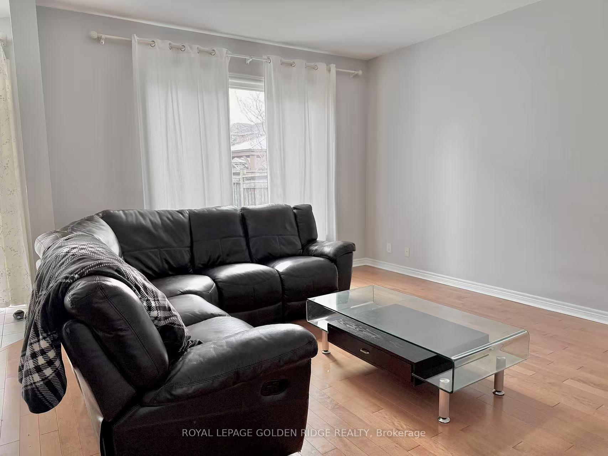
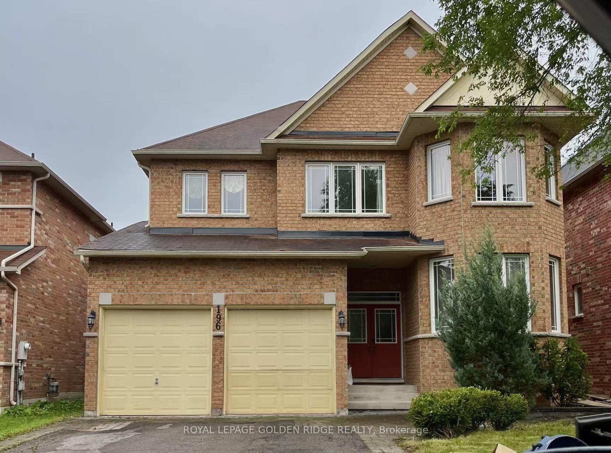
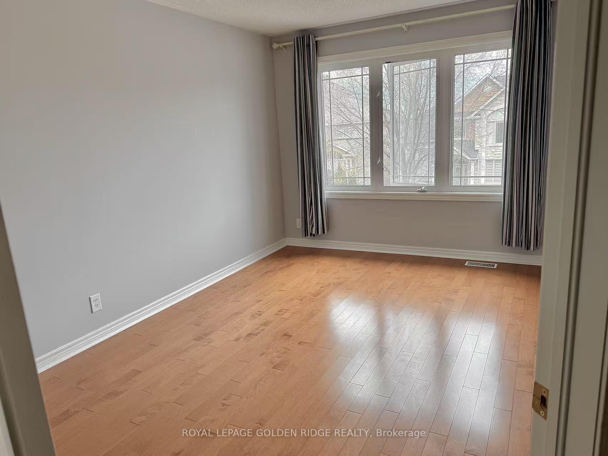














| Discover this beautifully maintained home offering a functional layout perfect for families or professionals. Located in one of Aurora's most sought after neighbourhoods, this property is within walking distance to top rated schools, scenic parks, tranquil ponds, and lush ravines. Spacious living areas, modern kitchen, and ample natural light throughout make this an inviting and comfortable space to call home. |
| Price | $3,800 |
| Taxes: | $0.00 |
| Occupancy: | Partial |
| Address: | 196 Ivy Jay Cres , Aurora, L4G 0E9, York |
| Directions/Cross Streets: | Bayview / Wellington |
| Rooms: | 5 |
| Bedrooms: | 4 |
| Bedrooms +: | 0 |
| Family Room: | T |
| Basement: | Full |
| Furnished: | Unfu |
| Level/Floor | Room | Length(ft) | Width(ft) | Descriptions | |
| Room 1 | Main | Living Ro | 16.3 | 13.81 | Hardwood Floor |
| Room 2 | Main | Dining Ro | 12.2 | 12.99 | Hardwood Floor |
| Room 3 | Main | Family Ro | 17.81 | 14.1 | Hardwood Floor, W/O To Garden, Picture Window |
| Room 4 | Main | Library | 10 | 14.69 | Hardwood Floor |
| Room 5 | Main | Kitchen | 12.46 | 14.76 | Ceramic Floor, Modern Kitchen, W/O To Garden |
| Room 6 | Second | Bedroom 2 | 10.99 | 9.18 | Hardwood Floor, W/W Closet |
| Room 7 | Second | Bedroom 3 | 10.99 | 12.99 | Hardwood Floor, W/W Closet |
| Room 8 | Second | Bedroom 4 | 10 | 14.89 | Hardwood Floor, 4 Pc Ensuite, Walk-In Closet(s) |
| Room 9 | Second | Primary B | 20.01 | 12.99 | Hardwood Floor, 5 Pc Ensuite, Walk-In Closet(s) |
| Washroom Type | No. of Pieces | Level |
| Washroom Type 1 | 3 | Main |
| Washroom Type 2 | 0 | |
| Washroom Type 3 | 4 | Upper |
| Washroom Type 4 | 0 | |
| Washroom Type 5 | 0 | Main |
| Total Area: | 0.00 |
| Approximatly Age: | 16-30 |
| Property Type: | Detached |
| Style: | 2-Storey |
| Exterior: | Brick |
| Garage Type: | Attached |
| (Parking/)Drive: | Private Do |
| Drive Parking Spaces: | 4 |
| Park #1 | |
| Parking Type: | Private Do |
| Park #2 | |
| Parking Type: | Private Do |
| Pool: | None |
| Laundry Access: | Ensuite |
| Approximatly Age: | 16-30 |
| Approximatly Square Footage: | 3000-3500 |
| Property Features: | Fenced Yard, Public Transit |
| CAC Included: | N |
| Water Included: | N |
| Cabel TV Included: | N |
| Common Elements Included: | N |
| Heat Included: | N |
| Parking Included: | N |
| Condo Tax Included: | N |
| Building Insurance Included: | N |
| Fireplace/Stove: | Y |
| Heat Type: | Forced Air |
| Central Air Conditioning: | Central Air |
| Central Vac: | N |
| Laundry Level: | Syste |
| Ensuite Laundry: | F |
| Elevator Lift: | False |
| Sewers: | Sewer |
| Utilities-Cable: | Y |
| Utilities-Hydro: | Y |
| Although the information displayed is believed to be accurate, no warranties or representations are made of any kind. |
| ROYAL LEPAGE GOLDEN RIDGE REALTY |
- Listing -1 of 0
|
|

Kambiz Farsian
Sales Representative
Dir:
416-317-4438
Bus:
905-695-7888
Fax:
905-695-0900
| Book Showing | Email a Friend |
Jump To:
At a Glance:
| Type: | Freehold - Detached |
| Area: | York |
| Municipality: | Aurora |
| Neighbourhood: | Bayview Northeast |
| Style: | 2-Storey |
| Lot Size: | x 108.00(Feet) |
| Approximate Age: | 16-30 |
| Tax: | $0 |
| Maintenance Fee: | $0 |
| Beds: | 4 |
| Baths: | 4 |
| Garage: | 0 |
| Fireplace: | Y |
| Air Conditioning: | |
| Pool: | None |
Locatin Map:

Listing added to your favorite list
Looking for resale homes?

By agreeing to Terms of Use, you will have ability to search up to 311610 listings and access to richer information than found on REALTOR.ca through my website.


