$2,750
Available - For Rent
Listing ID: S12145165
37 Wagon Lane , Barrie, L9J 0V4, Simcoe
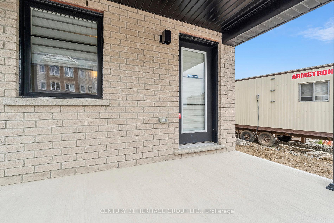
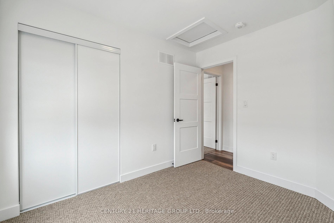
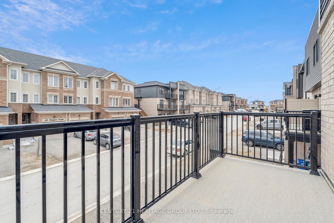
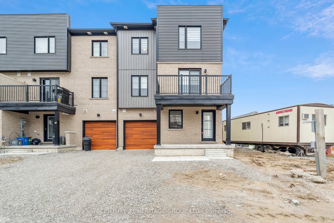
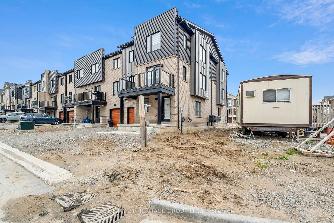
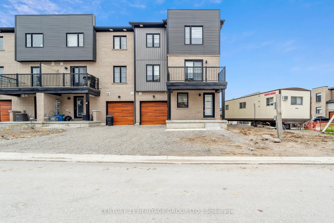
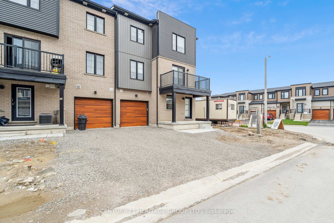
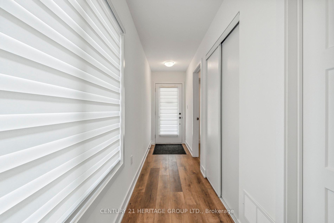
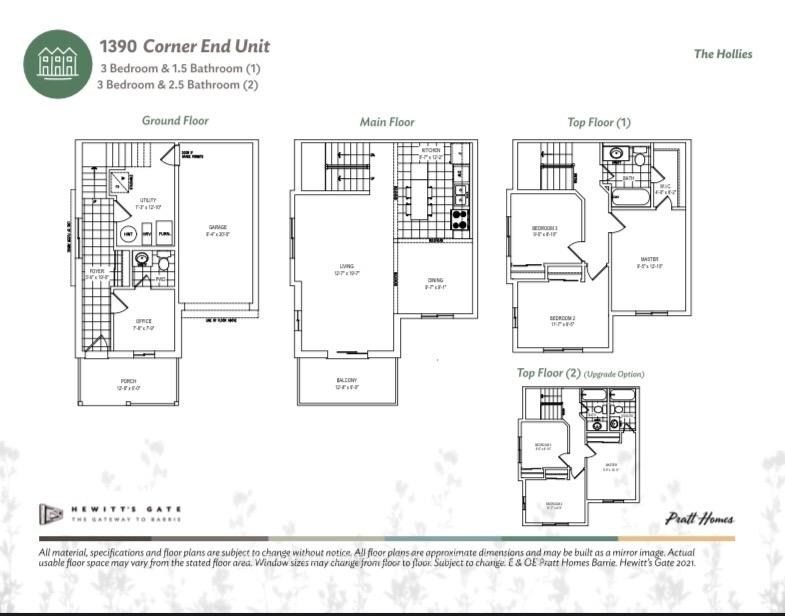
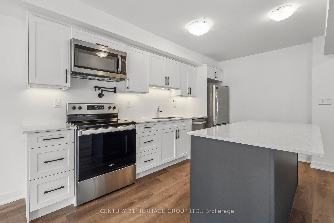
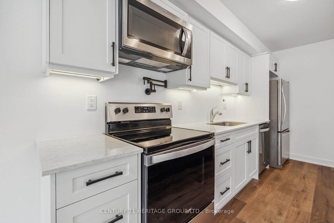
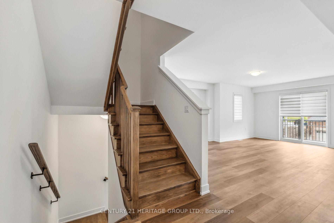
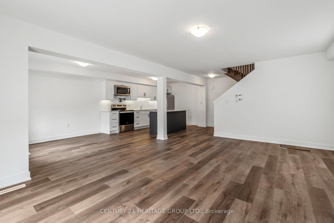
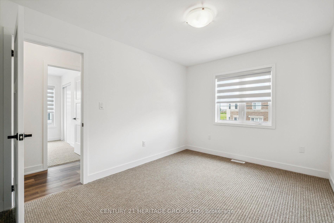
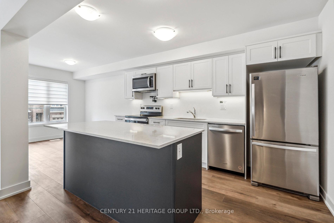
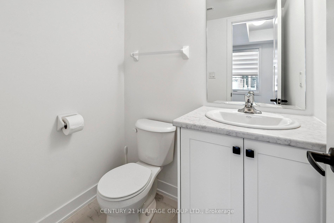

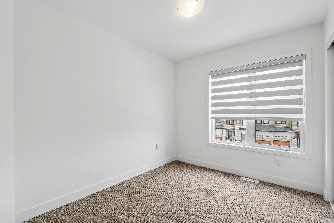
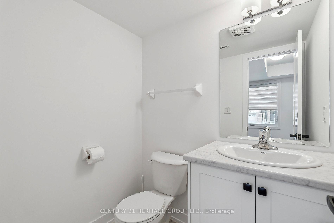
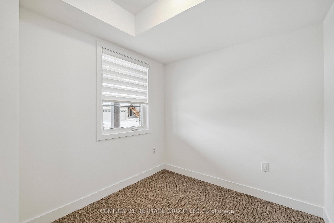
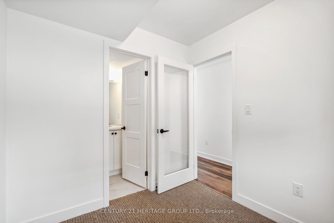
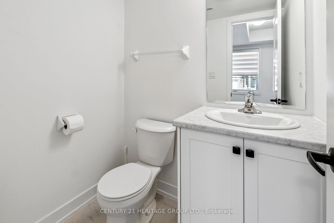
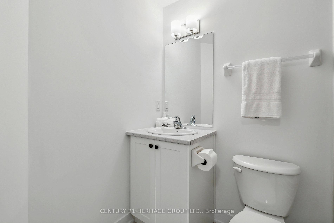
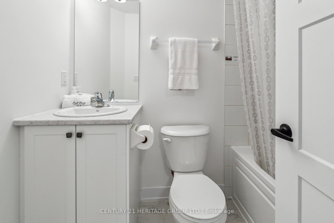
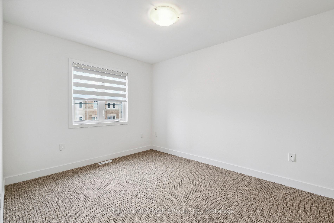
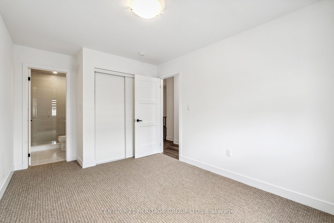
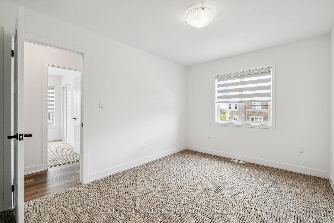
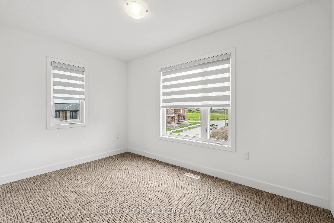
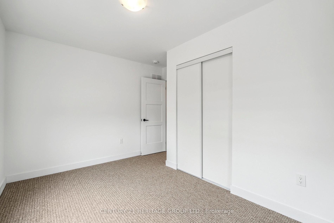
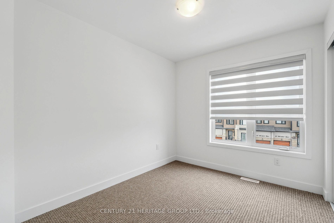
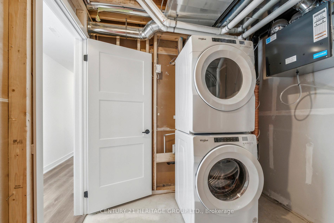
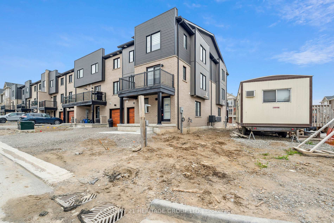
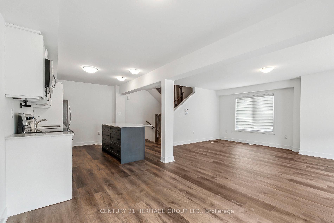
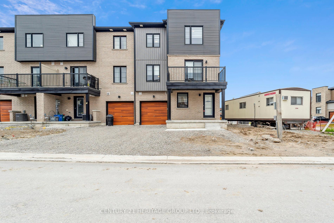
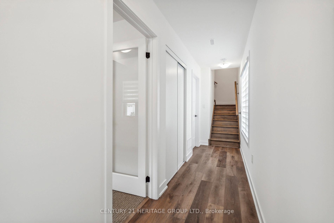
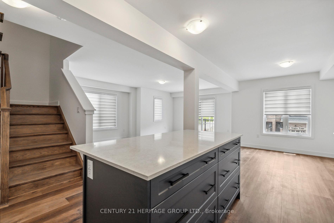
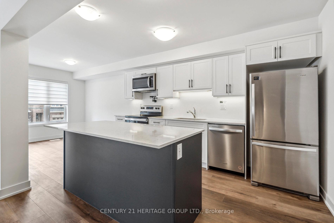
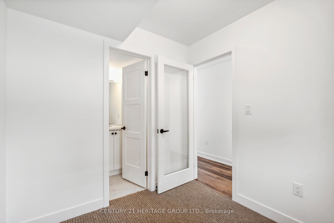
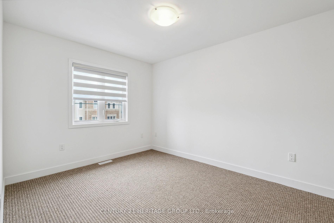
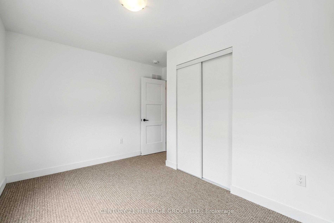
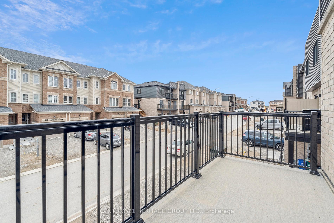
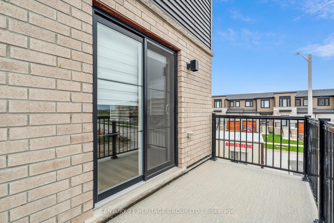
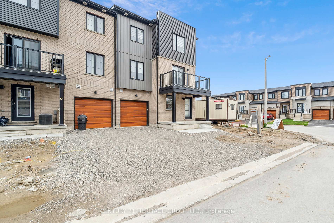
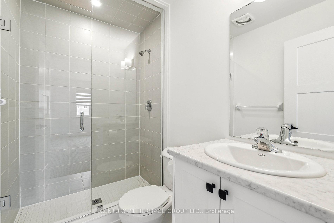
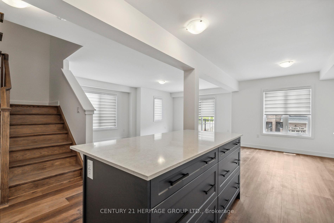

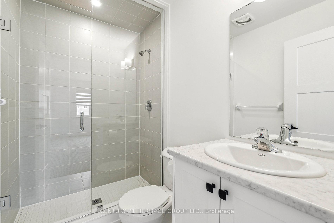
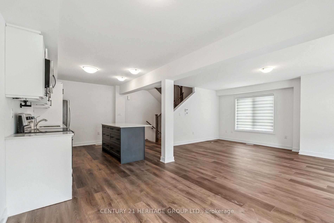
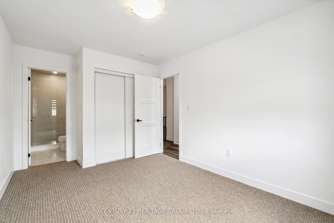
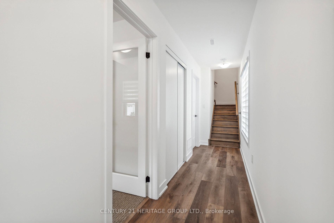
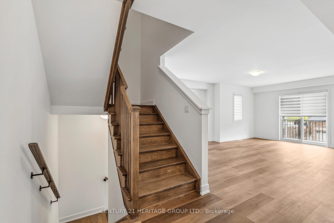
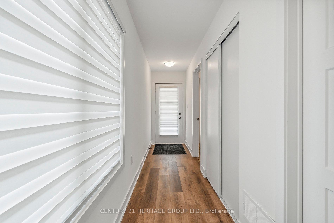
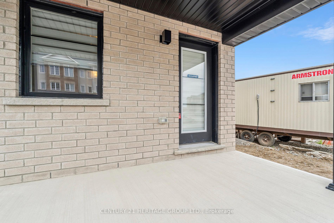
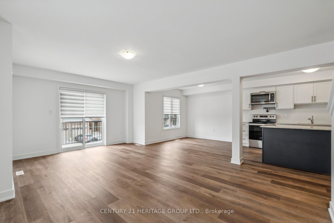
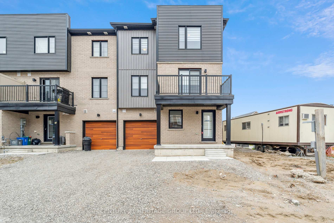
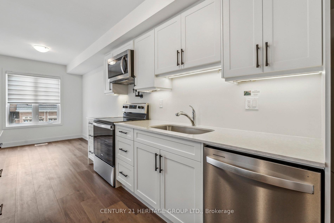

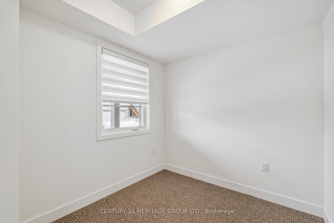
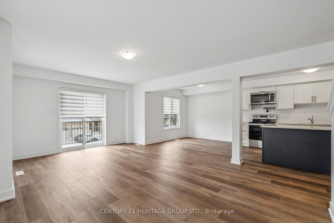
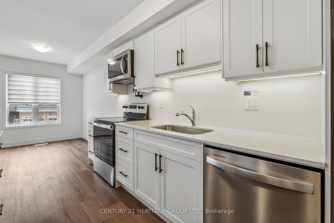
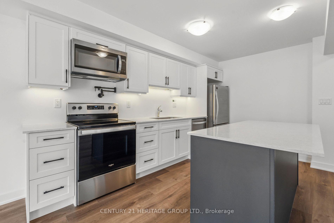
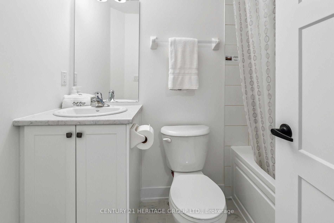
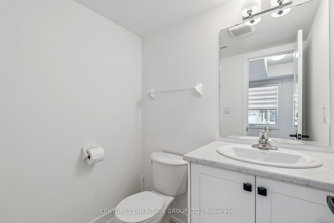
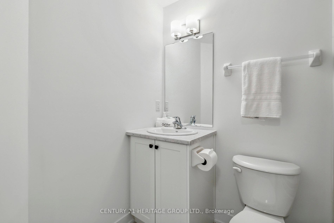
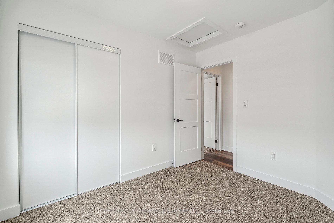
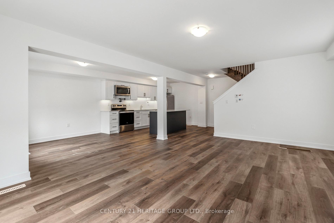
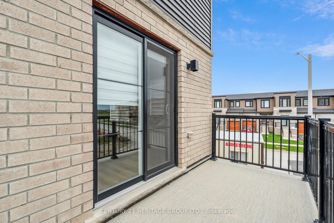



































































| ***A Cutting Edge Retreat!*** Modern, Corner Unit, 3 Bedroom Plus Den/Office, 3Bath,. Smooth Ceiling Through Out. Open Concept Kitchen Offers Upgraded Cabinets, Granite Countertop, Under Mount Lighting, Centre Island, Breakfast Bar & Eating Area. Walk-Out To An Inviting Balcony To Enjoy Your Morning Coffee Of The Living Room! Modern Amenities & A Versatile Den Space Perfect For A Home Office. Generously Sized Primary Bedroom With 3pc Ensuite, Bright Second & Third Bedrooms With Large Windows & Closets. Minutes Away From Public Barrie South GO, PublicTransit, Highway 400, And Downtown Barrie. Close To Walking Trails, Restaurants, Costco, Big Box Stores. Barrie Southeast offers great elementary schools, Catholic and secondary schools,Special Program French Immersion. |
| Price | $2,750 |
| Taxes: | $0.00 |
| Occupancy: | Tenant |
| Address: | 37 Wagon Lane , Barrie, L9J 0V4, Simcoe |
| Directions/Cross Streets: | Mapleview Dr.E/Prince William |
| Rooms: | 7 |
| Rooms +: | 1 |
| Bedrooms: | 3 |
| Bedrooms +: | 0 |
| Family Room: | F |
| Basement: | None |
| Furnished: | Unfu |
| Level/Floor | Room | Length(ft) | Width(ft) | Descriptions | |
| Room 1 | Ground | Office | 7.68 | 7.58 | 2 Pc Ensuite, Window |
| Room 2 | Main | Living Ro | 19.09 | 13.91 | Hardwood Floor, Combined w/Dining, W/O To Balcony |
| Room 3 | Main | Dining Ro | 19.09 | 13.91 | Hardwood Floor, Combined w/Living, Window |
| Room 4 | Main | Kitchen | 9.51 | 13.42 | Stainless Steel Appl, Breakfast Bar, Centre Island |
| Room 5 | Main | Breakfast | 9.51 | 8.82 | Hardwood Floor, Open Concept, Window |
| Room 6 | Upper | Primary B | 14.5 | 9.58 | 3 Pc Ensuite, Closet, Window |
| Room 7 | Upper | Bedroom 2 | 12.4 | 8.17 | Closet, Window |
| Room 8 | Upper | Bedroom 3 | 8.43 | 10.17 | Closet, Window |
| Washroom Type | No. of Pieces | Level |
| Washroom Type 1 | 4 | Upper |
| Washroom Type 2 | 2 | Ground |
| Washroom Type 3 | 3 | Upper |
| Washroom Type 4 | 0 | |
| Washroom Type 5 | 0 |
| Total Area: | 0.00 |
| Approximatly Age: | 0-5 |
| Property Type: | Att/Row/Townhouse |
| Style: | 3-Storey |
| Exterior: | Brick |
| Garage Type: | Attached |
| (Parking/)Drive: | Available |
| Drive Parking Spaces: | 2 |
| Park #1 | |
| Parking Type: | Available |
| Park #2 | |
| Parking Type: | Available |
| Pool: | None |
| Laundry Access: | In-Suite Laun |
| Approximatly Age: | 0-5 |
| Approximatly Square Footage: | 1100-1500 |
| Property Features: | School |
| CAC Included: | N |
| Water Included: | N |
| Cabel TV Included: | N |
| Common Elements Included: | N |
| Heat Included: | N |
| Parking Included: | Y |
| Condo Tax Included: | N |
| Building Insurance Included: | N |
| Fireplace/Stove: | N |
| Heat Type: | Forced Air |
| Central Air Conditioning: | Central Air |
| Central Vac: | N |
| Laundry Level: | Syste |
| Ensuite Laundry: | F |
| Sewers: | Sewer |
| Although the information displayed is believed to be accurate, no warranties or representations are made of any kind. |
| CENTURY 21 HERITAGE GROUP LTD. |
- Listing -1 of 0
|
|

Kambiz Farsian
Sales Representative
Dir:
416-317-4438
Bus:
905-695-7888
Fax:
905-695-0900
| Virtual Tour | Book Showing | Email a Friend |
Jump To:
At a Glance:
| Type: | Freehold - Att/Row/Townhouse |
| Area: | Simcoe |
| Municipality: | Barrie |
| Neighbourhood: | Rural Barrie Southeast |
| Style: | 3-Storey |
| Lot Size: | x 0.00() |
| Approximate Age: | 0-5 |
| Tax: | $0 |
| Maintenance Fee: | $0 |
| Beds: | 3 |
| Baths: | 3 |
| Garage: | 0 |
| Fireplace: | N |
| Air Conditioning: | |
| Pool: | None |
Locatin Map:

Listing added to your favorite list
Looking for resale homes?

By agreeing to Terms of Use, you will have ability to search up to 311610 listings and access to richer information than found on REALTOR.ca through my website.


