$899,999
Available - For Sale
Listing ID: X12143615
1896 Jubilee Driv , London North, N6G 0H6, Middlesex
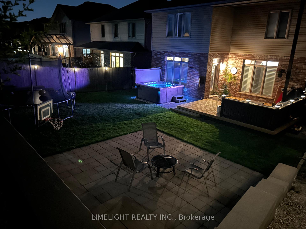
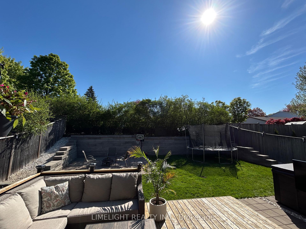
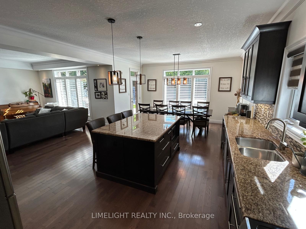
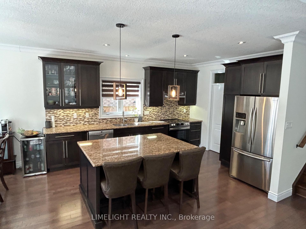
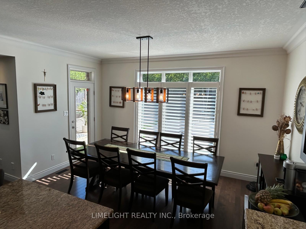
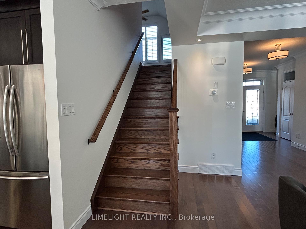
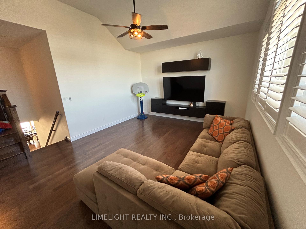
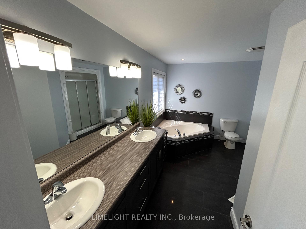
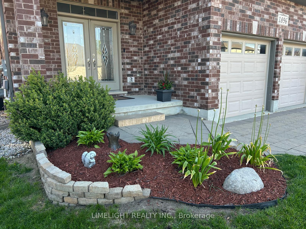
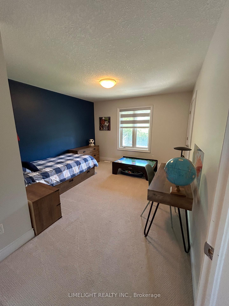
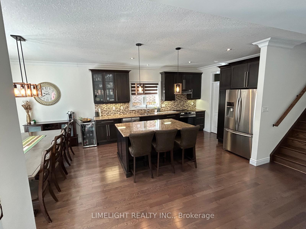
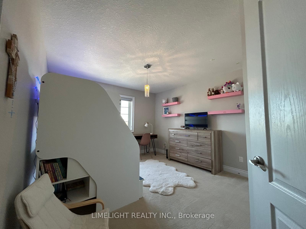
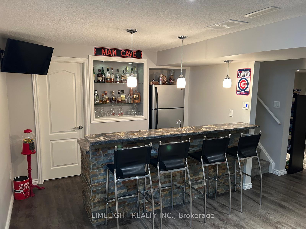
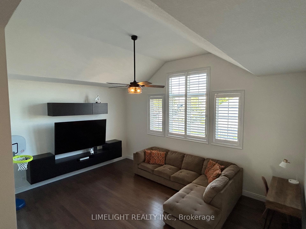
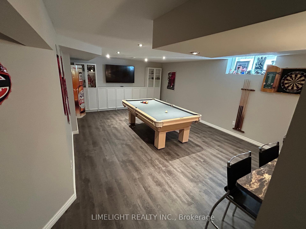
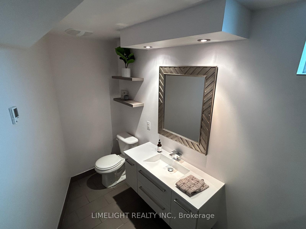
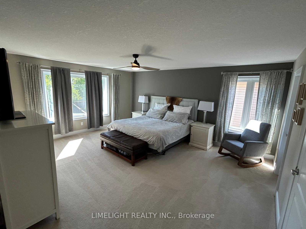
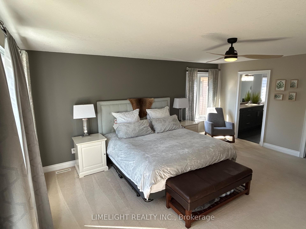
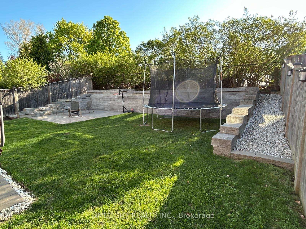
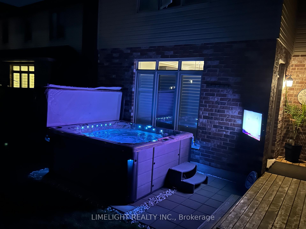
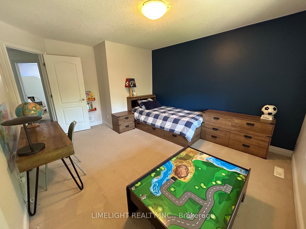
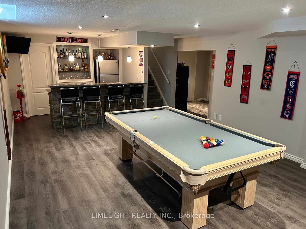
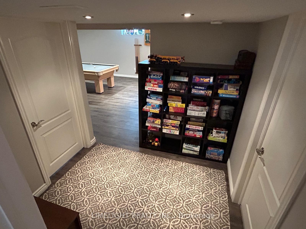
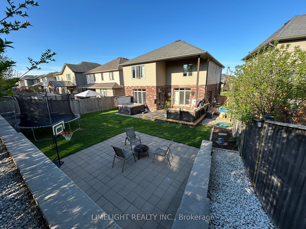
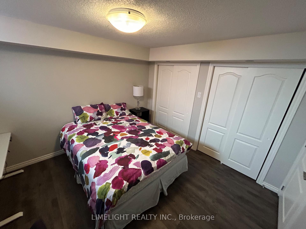
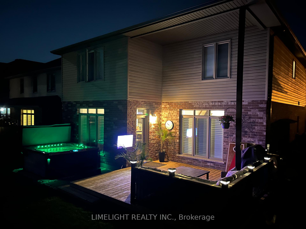

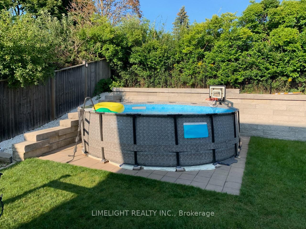
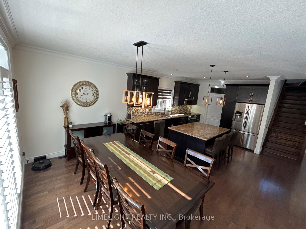
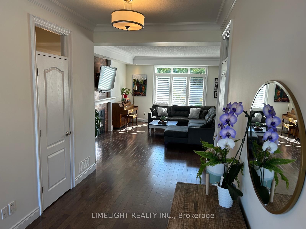


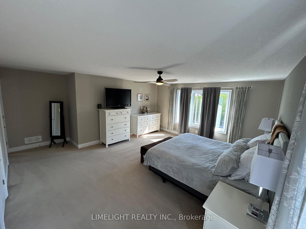
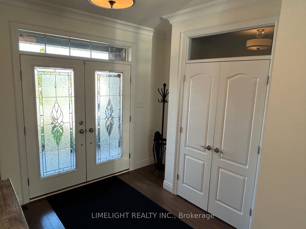
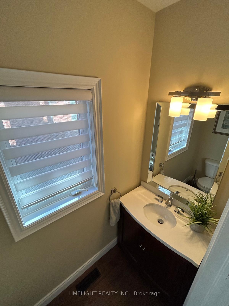
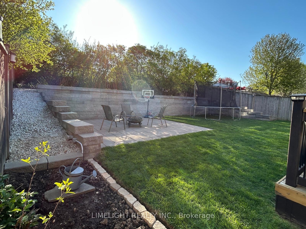


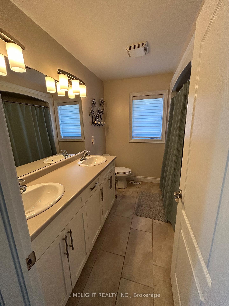
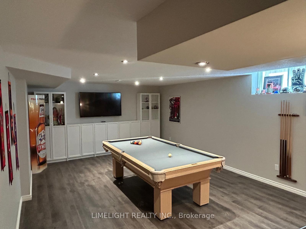
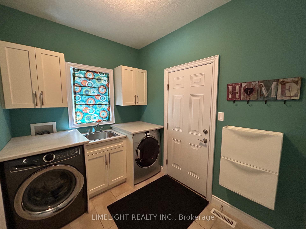
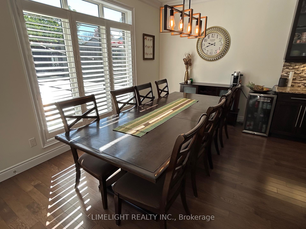
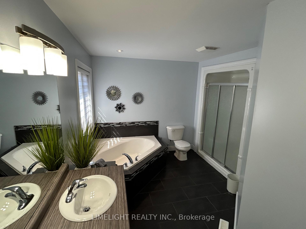
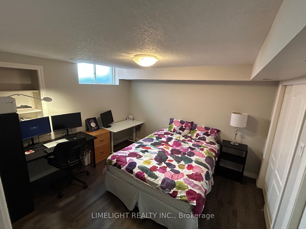
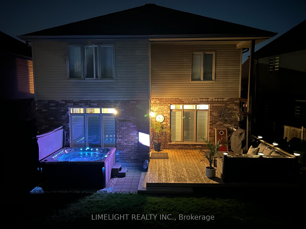
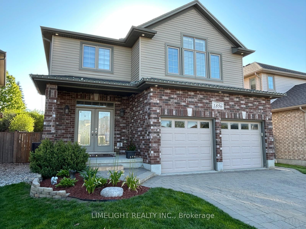
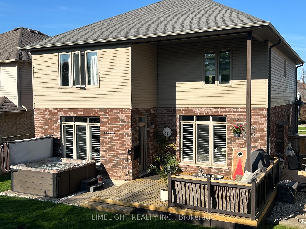
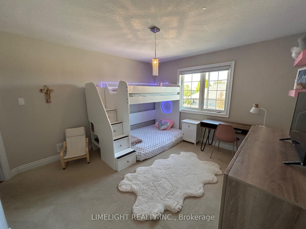
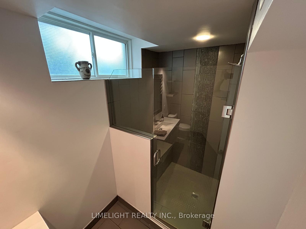
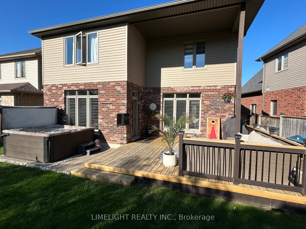
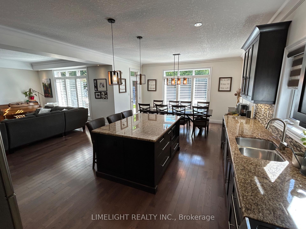
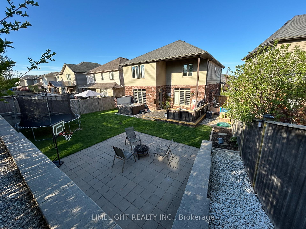
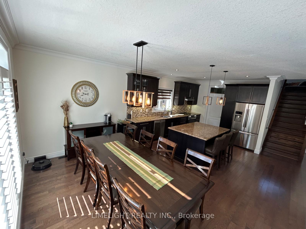
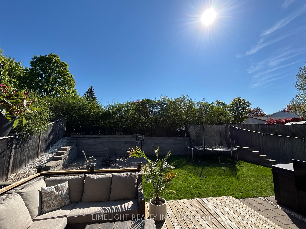






















































| Welcome to this beautifully appointed home in the desirable Hyde Park Woods community, offering over 3,000 sq. ft. of thoughtfully designed living space. Perfect for families and entertainers alike, this property features an open-concept main floor with hardwood flooring throughout. The spacious kitchen is a chefs dream, featuring granite countertops, stainless steel appliances, and a large central island perfect for meal prep, casual dining, and entertaining. It flows seamlessly into the large dining area that can sit up to 10 people comfortably, creating an inviting atmosphere for gatherings. Conveniently located main-floor laundry with added pantry storage located just off the double garage. Upstairs, you'll find three generously sized bedrooms, including the extra large primary master bedroom with a 5 piece en-suite, an additional full bathroom, and a large bonus family room ideal for a play area, media space, or a future conversion into additional bedrooms. The fully finished lower level expands your entertaining options and multifamily living space with a wet bar, large living room, and a full bathroom with heated floors and spacious glass shower. A versatile additional bedroom or office space is perfect for guests or remote work. Step outside to your one of kind private backyard oasis featuring custom landscaping, a hot tub, and an expansive retaining wall that adds both character and seclusion. This fully fenced, pool sized backyard is perfect for entertaining, with ample space for the kids to play. This home truly has it all space, style, and comfort in one of the most convenient neighborhoods. Don't miss your opportunity to make it yours! |
| Price | $899,999 |
| Taxes: | $5930.00 |
| Assessment Year: | 2024 |
| Occupancy: | Owner |
| Address: | 1896 Jubilee Driv , London North, N6G 0H6, Middlesex |
| Directions/Cross Streets: | Fanshawe Park Road/Aldersbrook Gate |
| Rooms: | 10 |
| Bedrooms: | 3 |
| Bedrooms +: | 1 |
| Family Room: | T |
| Basement: | Finished |
| Level/Floor | Room | Length(ft) | Width(ft) | Descriptions | |
| Room 1 | Main | Living Ro | 18.73 | 14.83 | California Shutters, Hardwood Floor, Gas Fireplace |
| Room 2 | Main | Kitchen | 17.55 | 14.83 | Hardwood Floor, Granite Counters, Stainless Steel Appl |
| Room 3 | Main | Dining Ro | 14.66 | 8.99 | California Shutters, Hardwood Floor, W/O To Deck |
| Room 4 | Main | Laundry | 8.99 | 7.15 | Pantry, Access To Garage, Ceramic Floor |
| Room 5 | Second | Family Ro | 18.73 | 14.66 | California Shutters, Vaulted Ceiling(s), Hardwood Floor |
| Room 6 | Second | Primary B | 17.97 | 15.38 | 5 Pc Ensuite, Walk-In Closet(s), Large Window |
| Room 7 | Second | Bedroom 2 | 12.99 | 11.64 | Closet |
| Room 8 | Second | Bedroom 3 | 12.82 | 11.74 | Closet |
| Room 9 | Lower | Living Ro | 26.4 | 14.3 | Vinyl Floor, Wet Bar, Pot Lights |
| Room 10 | Lower | Bedroom | 11.81 | 10.99 | Double Closet, Vinyl Floor |
| Washroom Type | No. of Pieces | Level |
| Washroom Type 1 | 2 | Main |
| Washroom Type 2 | 5 | Second |
| Washroom Type 3 | 4 | Second |
| Washroom Type 4 | 3 | Basement |
| Washroom Type 5 | 0 |
| Total Area: | 0.00 |
| Approximatly Age: | 6-15 |
| Property Type: | Detached |
| Style: | 2-Storey |
| Exterior: | Brick, Vinyl Siding |
| Garage Type: | Attached |
| (Parking/)Drive: | Private Do |
| Drive Parking Spaces: | 4 |
| Park #1 | |
| Parking Type: | Private Do |
| Park #2 | |
| Parking Type: | Private Do |
| Pool: | None |
| Approximatly Age: | 6-15 |
| Approximatly Square Footage: | 2000-2500 |
| CAC Included: | N |
| Water Included: | N |
| Cabel TV Included: | N |
| Common Elements Included: | N |
| Heat Included: | N |
| Parking Included: | N |
| Condo Tax Included: | N |
| Building Insurance Included: | N |
| Fireplace/Stove: | Y |
| Heat Type: | Forced Air |
| Central Air Conditioning: | Central Air |
| Central Vac: | N |
| Laundry Level: | Syste |
| Ensuite Laundry: | F |
| Sewers: | Sewer |
| Utilities-Cable: | Y |
| Utilities-Hydro: | Y |
$
%
Years
This calculator is for demonstration purposes only. Always consult a professional
financial advisor before making personal financial decisions.
| Although the information displayed is believed to be accurate, no warranties or representations are made of any kind. |
| LIMELIGHT REALTY INC. |
- Listing -1 of 0
|
|

Kambiz Farsian
Sales Representative
Dir:
416-317-4438
Bus:
905-695-7888
Fax:
905-695-0900
| Book Showing | Email a Friend |
Jump To:
At a Glance:
| Type: | Freehold - Detached |
| Area: | Middlesex |
| Municipality: | London North |
| Neighbourhood: | North E |
| Style: | 2-Storey |
| Lot Size: | x 115.28(Feet) |
| Approximate Age: | 6-15 |
| Tax: | $5,930 |
| Maintenance Fee: | $0 |
| Beds: | 3+1 |
| Baths: | 4 |
| Garage: | 0 |
| Fireplace: | Y |
| Air Conditioning: | |
| Pool: | None |
Locatin Map:
Payment Calculator:

Listing added to your favorite list
Looking for resale homes?

By agreeing to Terms of Use, you will have ability to search up to 311610 listings and access to richer information than found on REALTOR.ca through my website.


