$918,800
Available - For Sale
Listing ID: E12145549
17 Wandering Way , Whitby, L1R 0R3, Durham
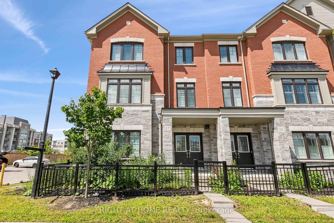
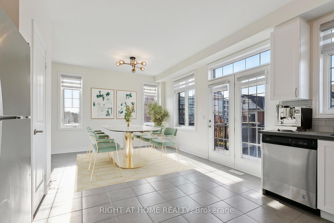
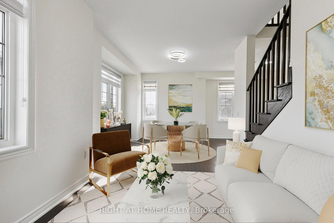
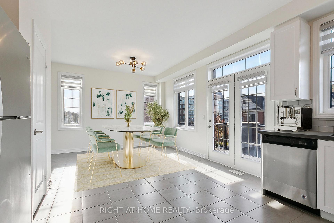
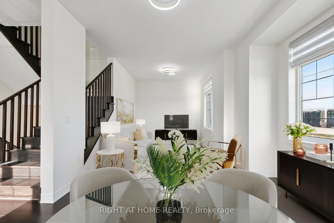
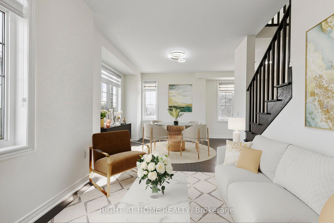
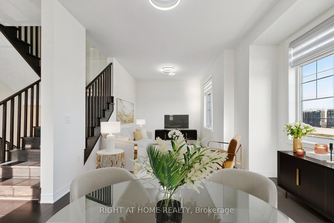
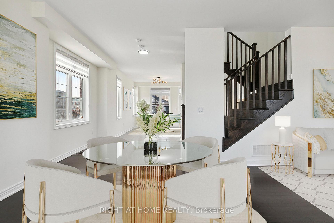
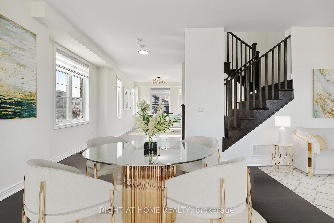
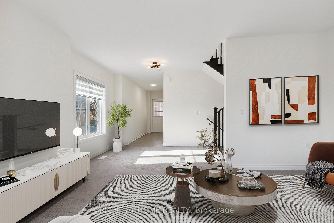
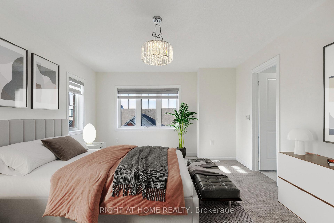
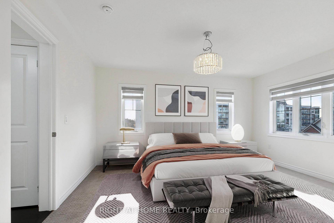
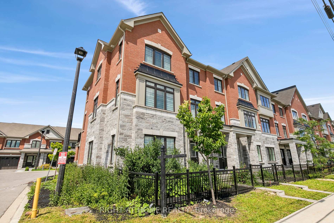

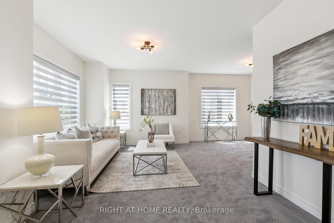
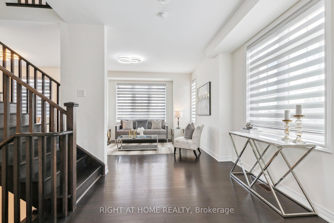
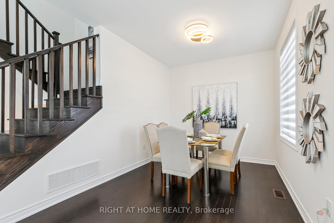
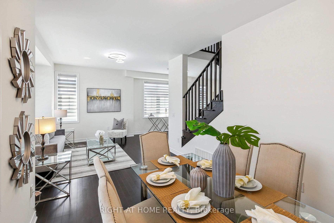
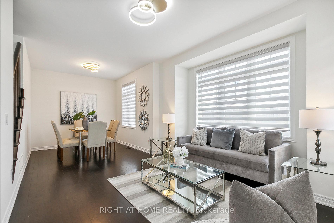
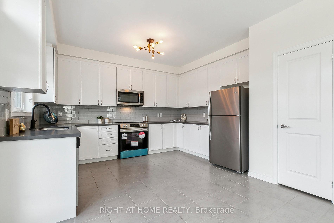
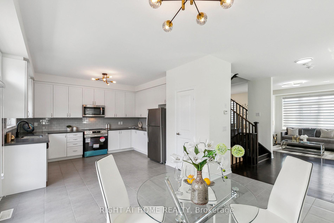
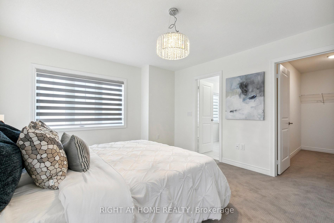
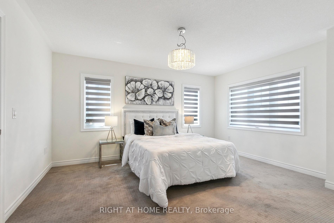
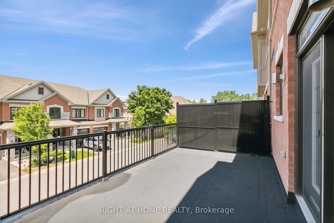
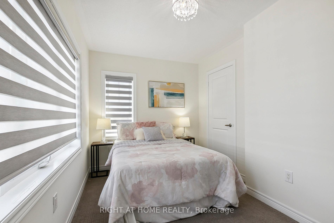
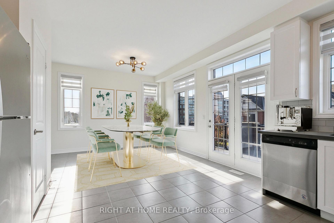
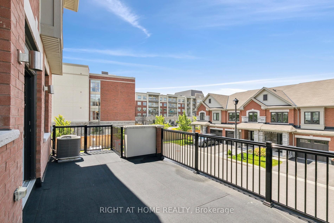
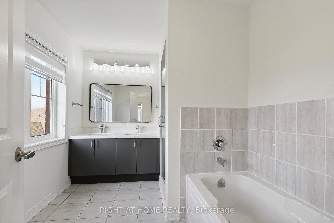
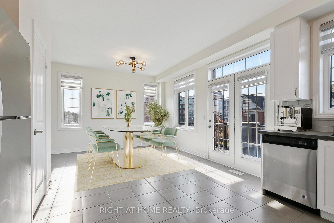
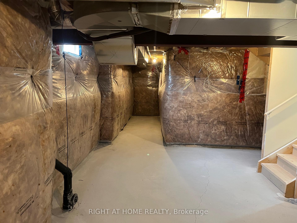
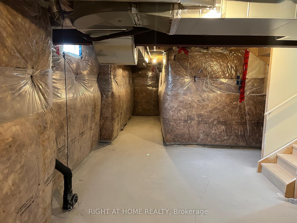
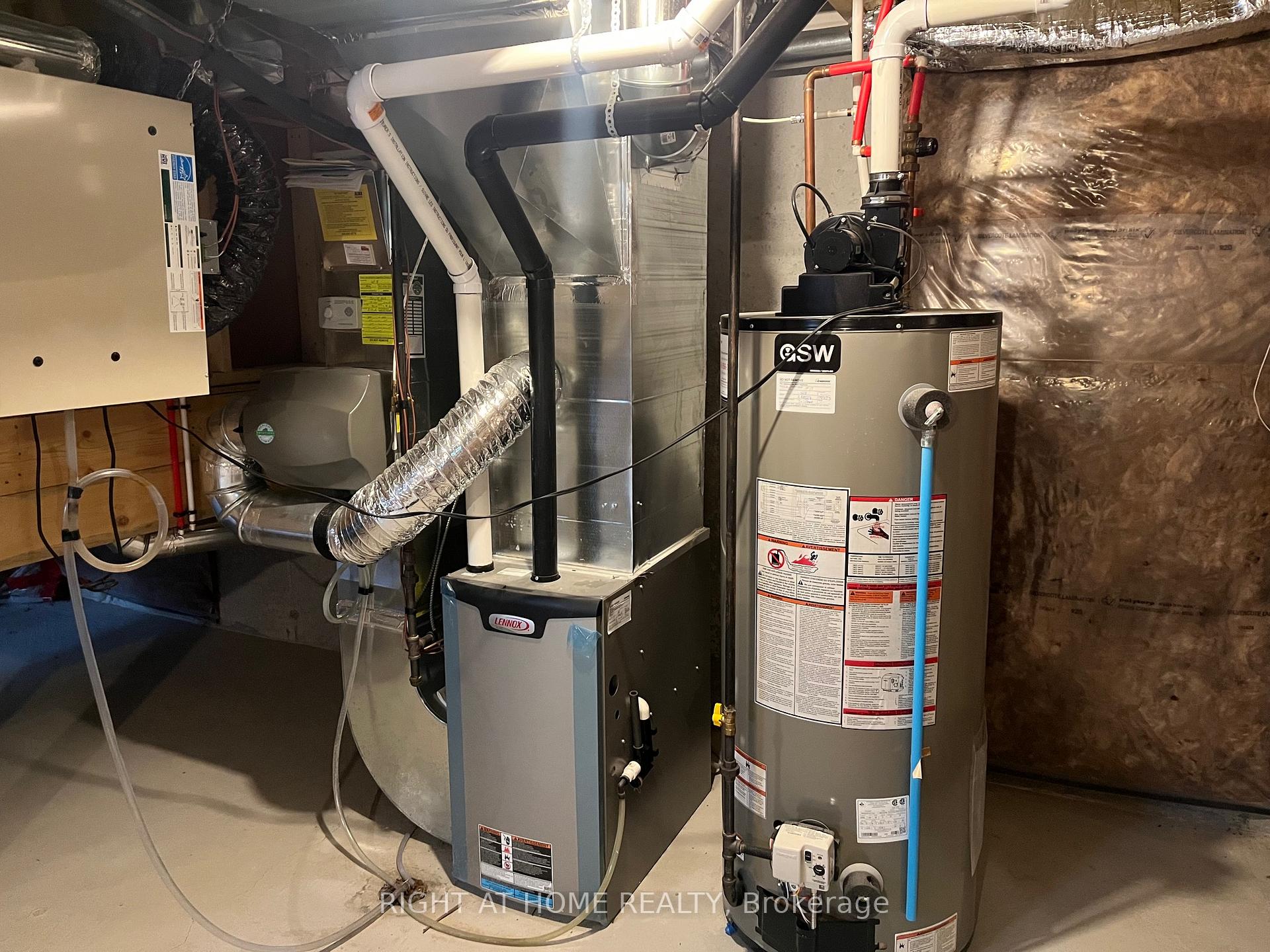
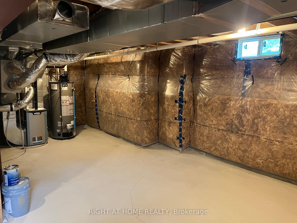
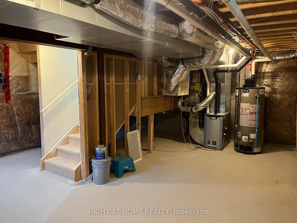
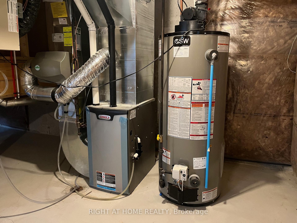
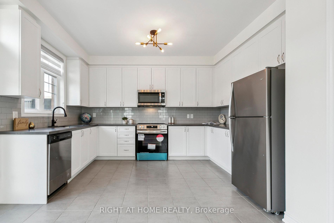
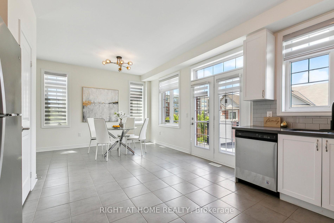

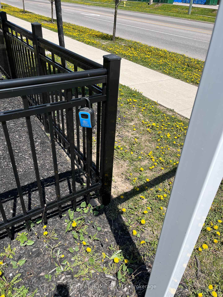
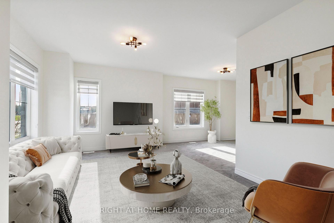
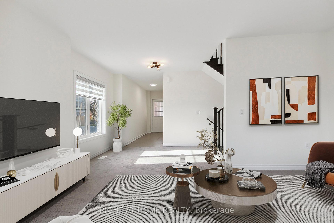
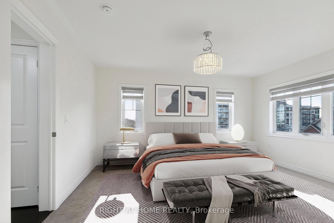
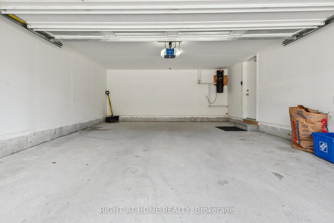
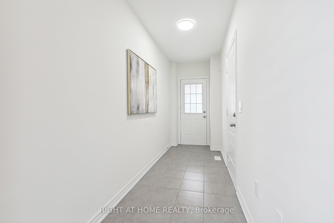
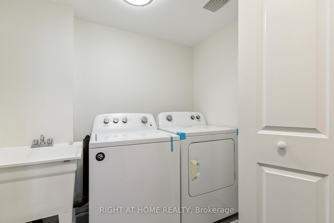
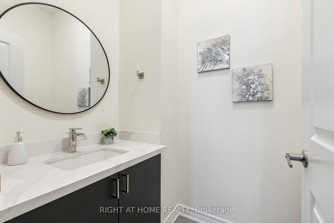

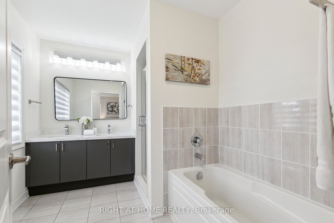
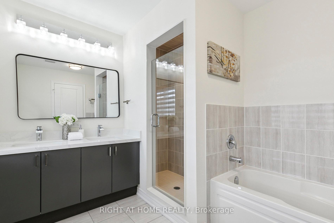
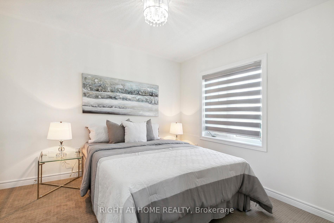
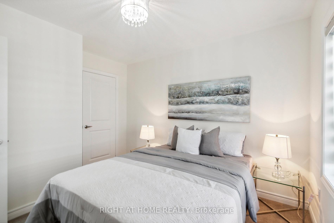
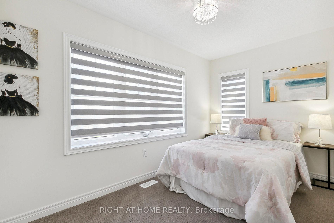
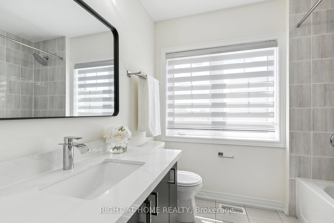

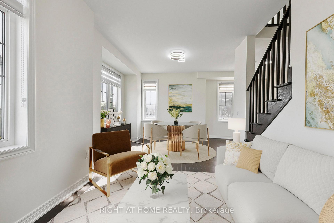
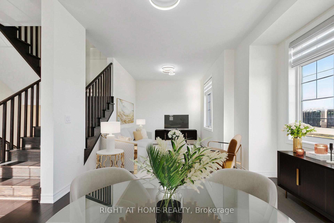
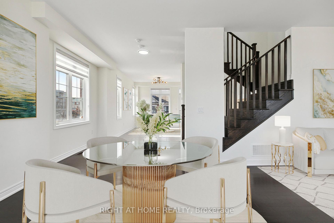
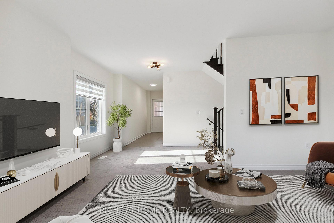
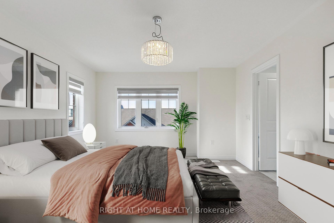
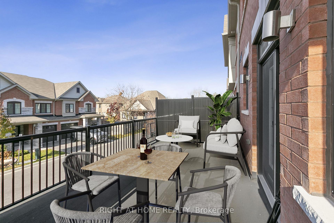
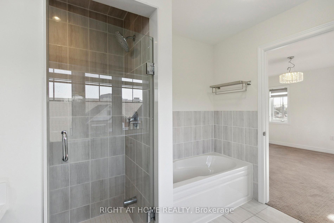
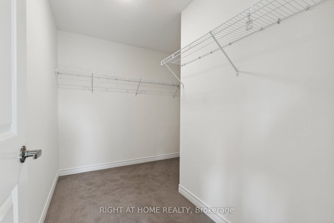
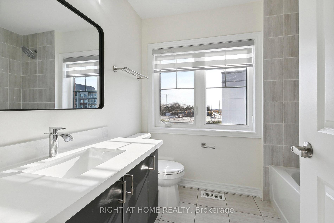

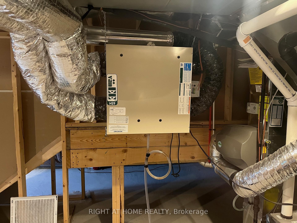
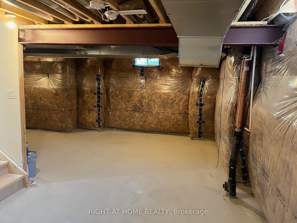
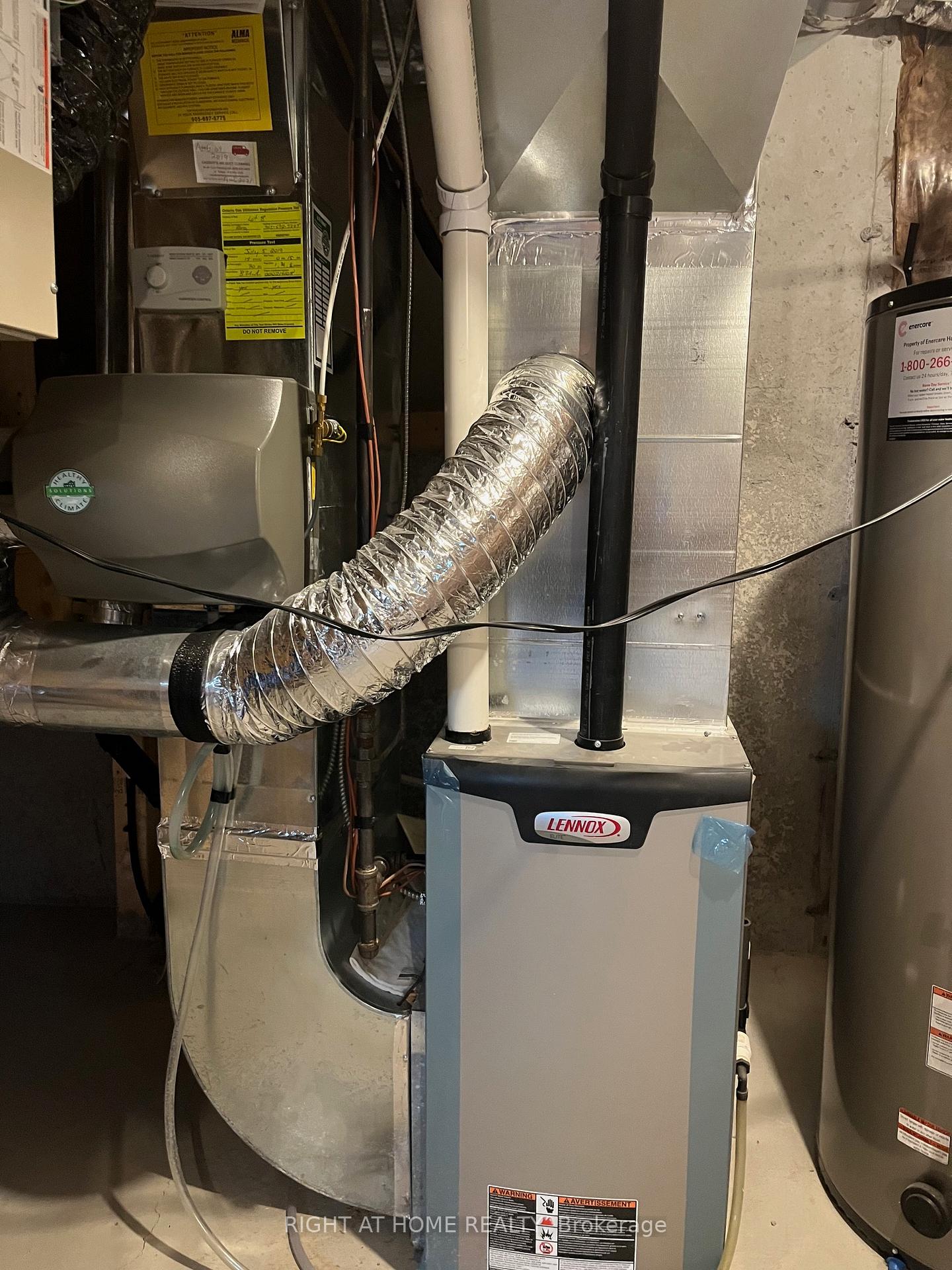
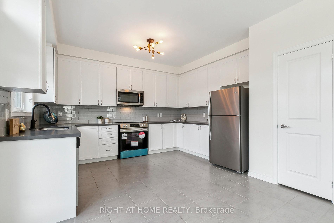
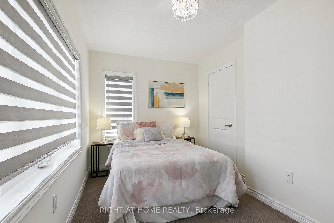
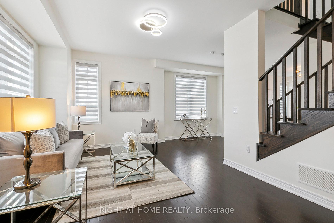
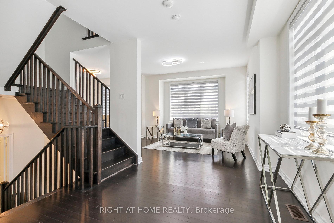
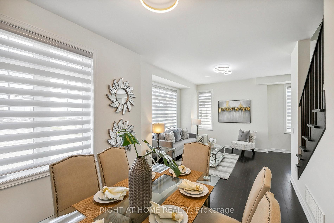
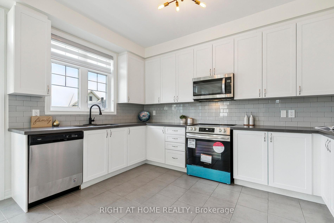
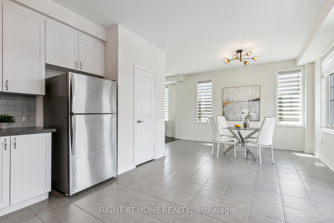
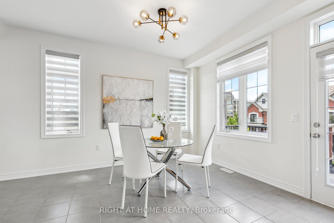
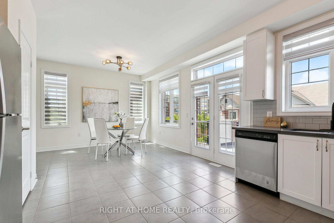
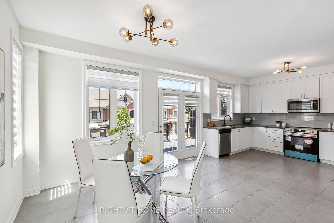
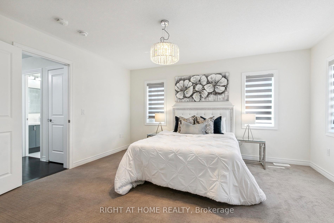
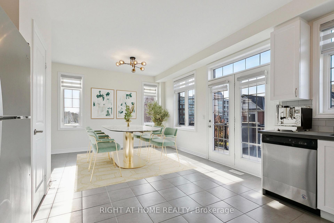
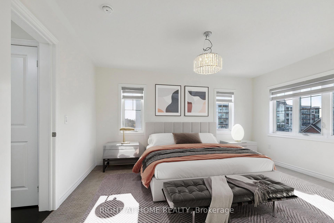
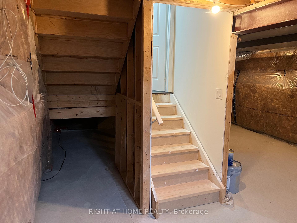
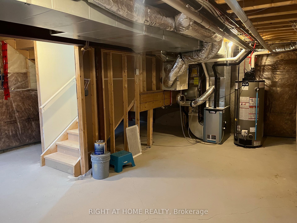
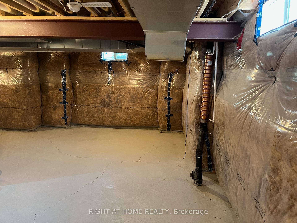
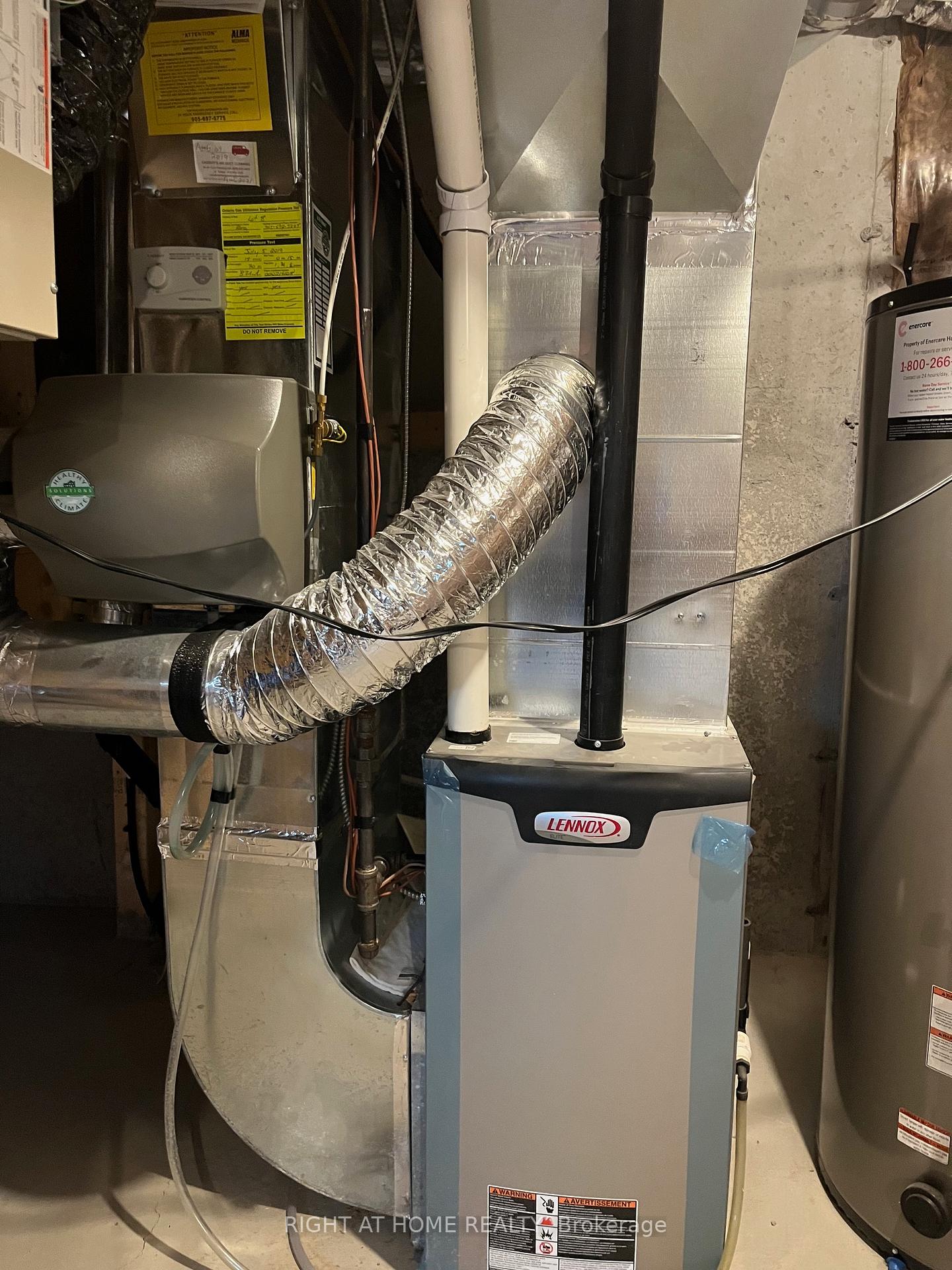
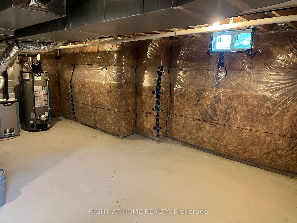
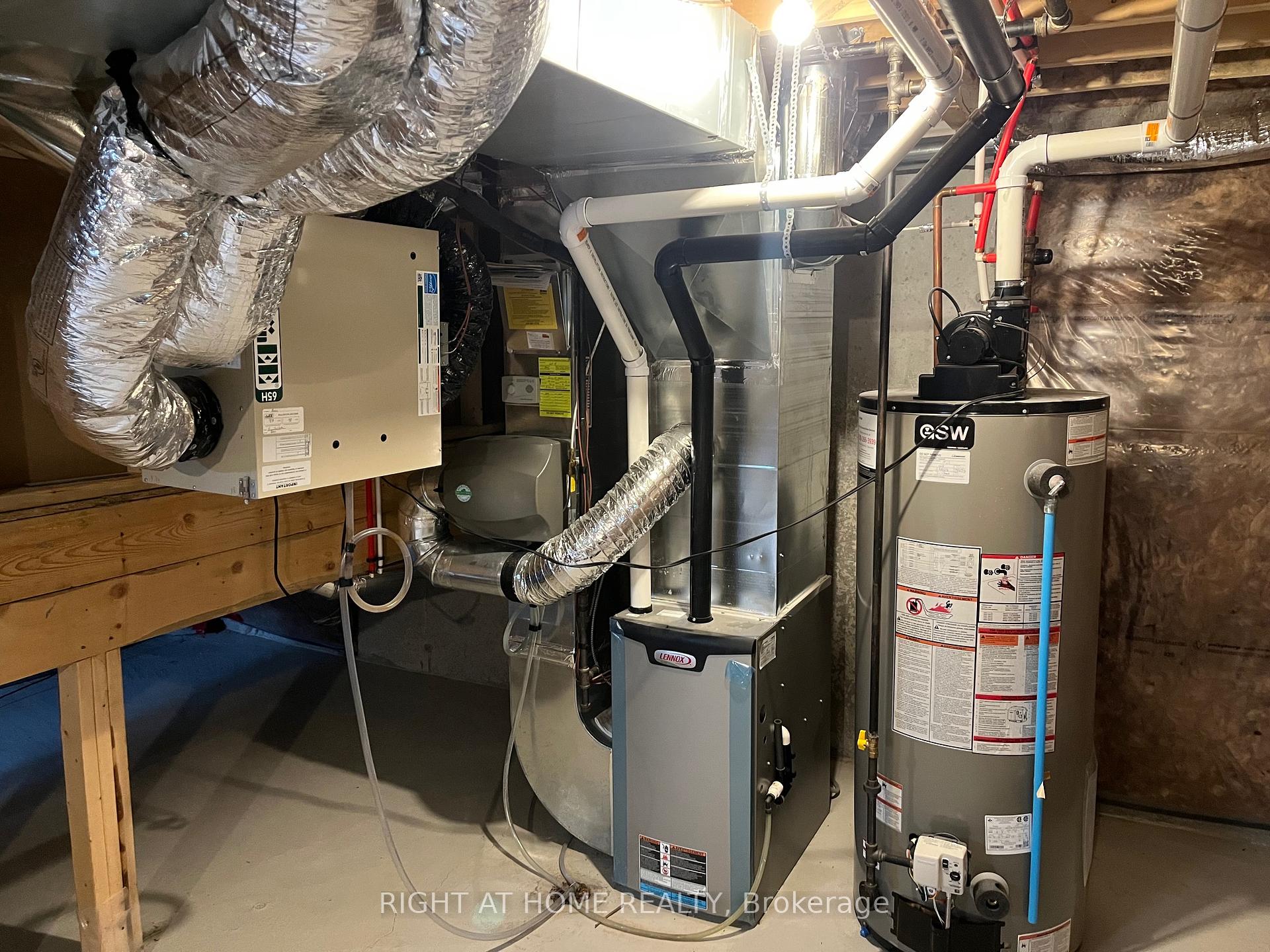

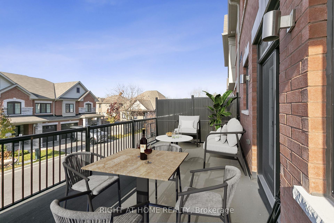
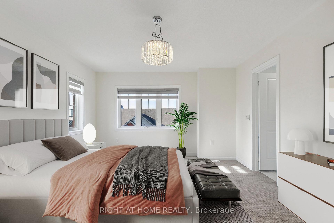
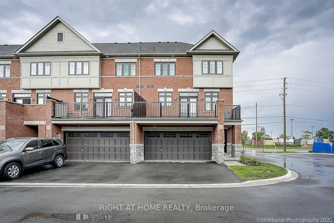
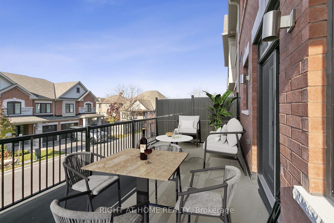
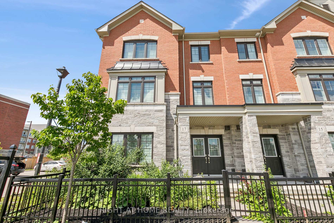
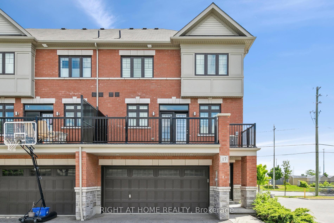
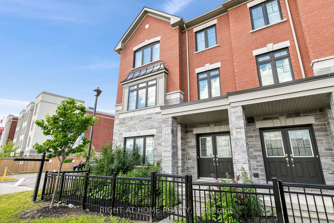
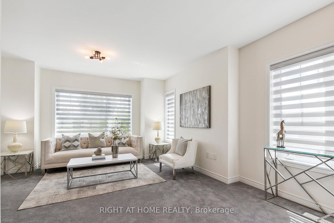
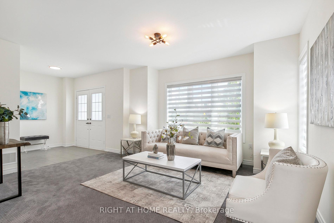
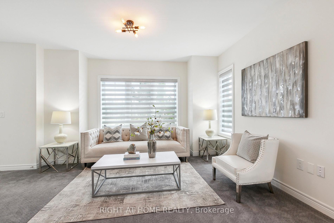
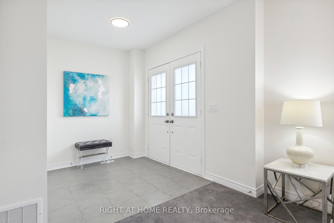
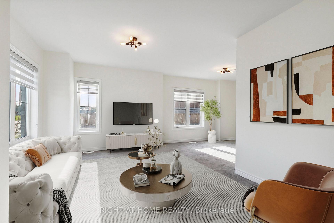
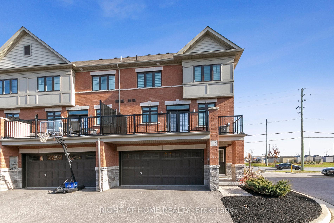




































































































| Welcome to the breathtaking 5 year new, 4 bedroom 3 bathroom, three story corner unit townhouse with 2,263 SQ/FT of living space, located n the coveted neighbourhood of Taunton North. This beautiful contemporary home offers a perfect balance of elegance, comfort, and modern convenience. From the moment you enter, you'll notice the sophisticated ambiance and seamless design throughout and beautiful harmonized finishings. With 3 entrances from garage, front and back doors to the spacious family room that is flooded with natural light. Washer and dryer room is located at in- between floor level before you enter a staircase to large unfinished basement that can add more value to your investment once it's finished and has lots of storage room too. Going to first level by an oak staircase towards the great room, for your convenience a modern powder room with vanity and quartz countertop is located for use of both floors. Great room has hardwood floors, ample room to gather and dine with gourmet kitchen with lots of cabinetry plus a pantry for extra storage that overlooks a spacious eat in area that has a walkout to a good size balcony. Third level is a relaxation oasis for your downtime, with large primary bedroom, walk-in closet and a 5 PC spa like bath, with double sink, quartz countertop and new hardware. Second and 3rd bedroom are great for the siblings with a shared 4 piece Bath with quartz countertop vanity. All 3 bedroom have brand new carpets. Whole house has Zebra blinds and new light fixtures. High efficiency Lennox furnace has a humidifier, ERV heat exchanger and plumbing with thermo drain water heat recovery system, Central Vacuum and garage door opener. Home is minutes away to great schools and shopping amenities. This home is designed and finished with taste and is an opportunity for you to move in this safe, family orientated community. Home is digitally staged. |
| Price | $918,800 |
| Taxes: | $5531.31 |
| Occupancy: | Vacant |
| Address: | 17 Wandering Way , Whitby, L1R 0R3, Durham |
| Directions/Cross Streets: | Taunton and Thickson |
| Rooms: | 9 |
| Bedrooms: | 3 |
| Bedrooms +: | 0 |
| Family Room: | T |
| Basement: | Unfinished |
| Level/Floor | Room | Length(ft) | Width(ft) | Descriptions | |
| Room 1 | Second | Great Roo | 24.6 | 12.2 | L-Shaped Room, Hardwood Floor, Overlooks Dining |
| Room 2 | Second | Kitchen | 10 | 12 | Combined w/Br, Ceramic Floor, Pantry |
| Room 3 | Second | Breakfast | 13.19 | 12 | Combined w/Kitchen, Ceramic Floor, W/O To Terrace |
| Room 4 | Third | Primary B | 13.61 | 13.32 | Walk-In Closet(s), Broadloom, 5 Pc Ensuite |
| Room 5 | Third | Bedroom 2 | 12 | 8.53 | Double Closet, Broadloom, Window |
| Room 6 | Third | Bedroom 3 | 10.1 | 11.51 | Double Closet, Broadloom, Window |
| Room 7 | Ground | Family Ro | 15.61 | 11.32 | L-Shaped Room, Broadloom, Window |
| Room 8 | Ground | Foyer | 7.71 | 6.89 | Double Closet, Ceramic Floor, W/O To Porch |
| Room 9 | Ground | Foyer | 11.32 | 4.59 | Walk-Out, Ceramic Floor, W/O To Yard |
| Washroom Type | No. of Pieces | Level |
| Washroom Type 1 | 2 | In Betwe |
| Washroom Type 2 | 4 | Third |
| Washroom Type 3 | 5 | Third |
| Washroom Type 4 | 0 | |
| Washroom Type 5 | 0 |
| Total Area: | 0.00 |
| Approximatly Age: | 0-5 |
| Property Type: | Att/Row/Townhouse |
| Style: | 3-Storey |
| Exterior: | Brick |
| Garage Type: | Built-In |
| (Parking/)Drive: | Private Do |
| Drive Parking Spaces: | 2 |
| Park #1 | |
| Parking Type: | Private Do |
| Park #2 | |
| Parking Type: | Private Do |
| Pool: | None |
| Approximatly Age: | 0-5 |
| Approximatly Square Footage: | 2000-2500 |
| CAC Included: | N |
| Water Included: | N |
| Cabel TV Included: | N |
| Common Elements Included: | N |
| Heat Included: | N |
| Parking Included: | N |
| Condo Tax Included: | N |
| Building Insurance Included: | N |
| Fireplace/Stove: | N |
| Heat Type: | Forced Air |
| Central Air Conditioning: | Central Air |
| Central Vac: | Y |
| Laundry Level: | Syste |
| Ensuite Laundry: | F |
| Sewers: | Sewer |
$
%
Years
This calculator is for demonstration purposes only. Always consult a professional
financial advisor before making personal financial decisions.
| Although the information displayed is believed to be accurate, no warranties or representations are made of any kind. |
| RIGHT AT HOME REALTY |
- Listing -1 of 0
|
|

Kambiz Farsian
Sales Representative
Dir:
416-317-4438
Bus:
905-695-7888
Fax:
905-695-0900
| Book Showing | Email a Friend |
Jump To:
At a Glance:
| Type: | Freehold - Att/Row/Townhouse |
| Area: | Durham |
| Municipality: | Whitby |
| Neighbourhood: | Taunton North |
| Style: | 3-Storey |
| Lot Size: | x 72.86(Feet) |
| Approximate Age: | 0-5 |
| Tax: | $5,531.31 |
| Maintenance Fee: | $0 |
| Beds: | 3 |
| Baths: | 3 |
| Garage: | 0 |
| Fireplace: | N |
| Air Conditioning: | |
| Pool: | None |
Locatin Map:
Payment Calculator:

Listing added to your favorite list
Looking for resale homes?

By agreeing to Terms of Use, you will have ability to search up to 311610 listings and access to richer information than found on REALTOR.ca through my website.


