$1,200,000
Available - For Sale
Listing ID: X12145514
144 Solera Circ , Hunt Club - South Keys and Area, K1T 0C6, Ottawa
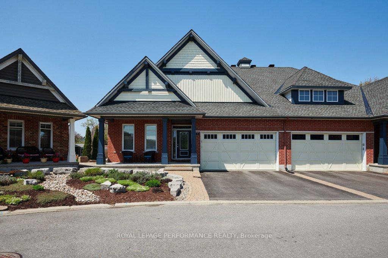
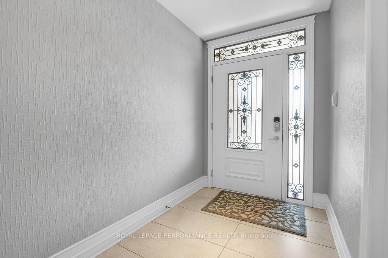

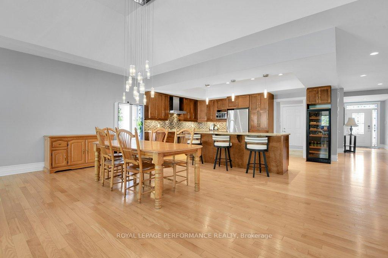
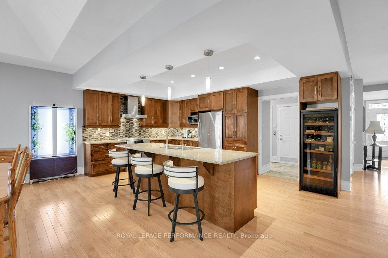
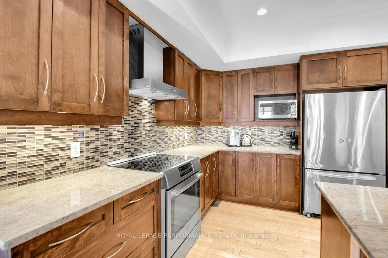
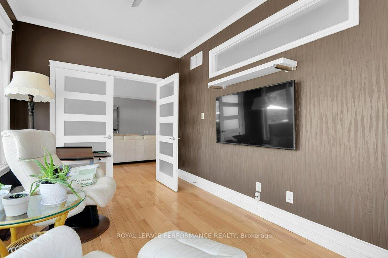
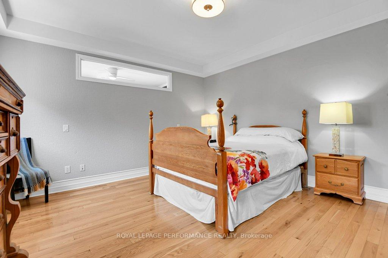
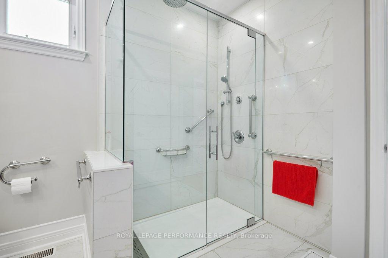
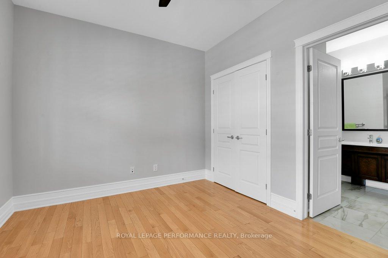
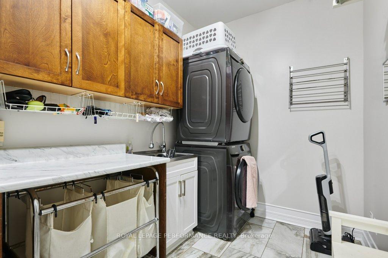
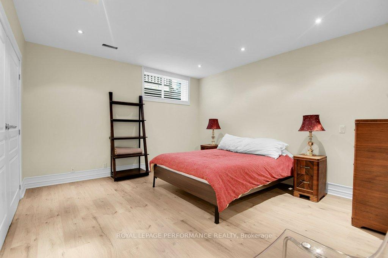
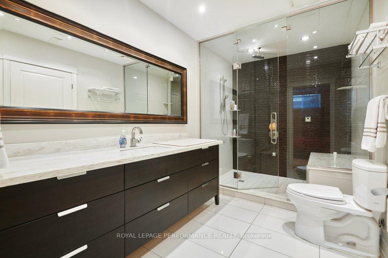
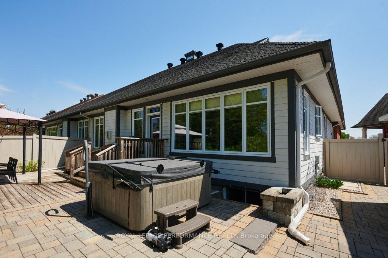
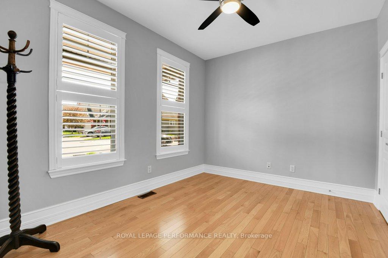
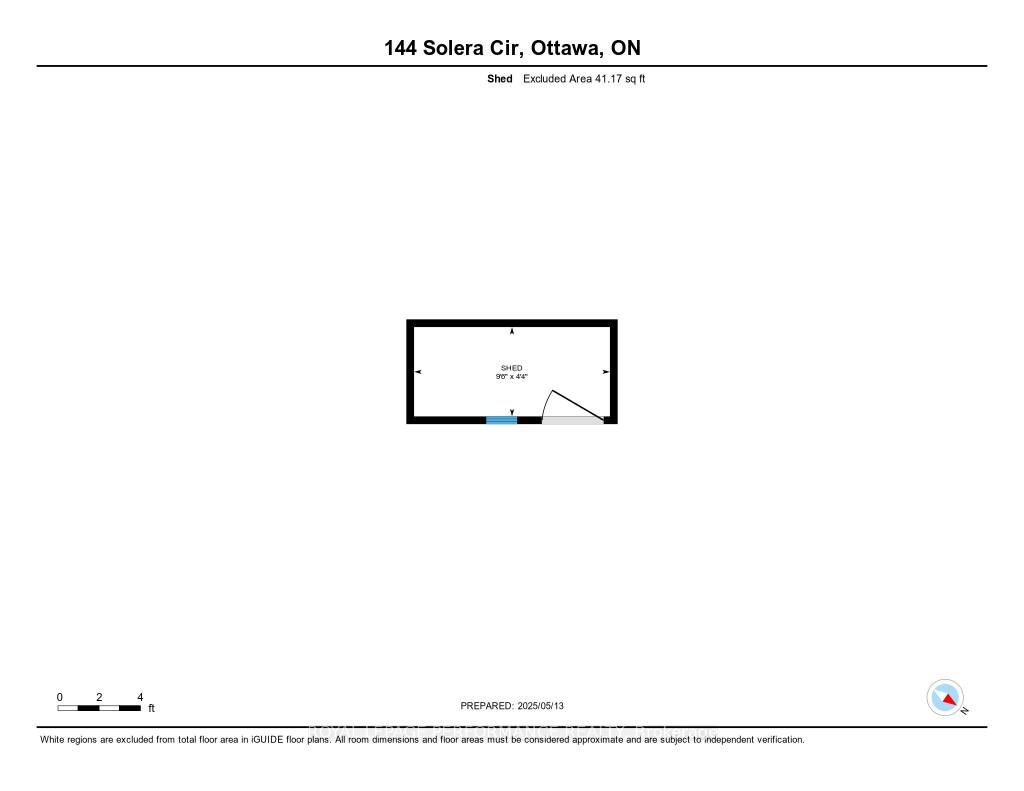
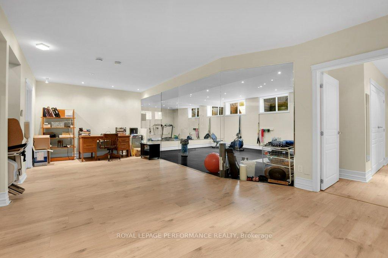
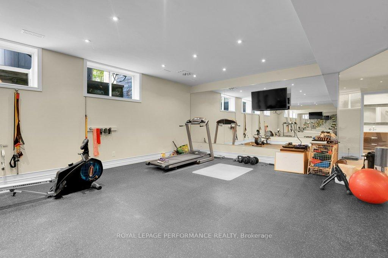
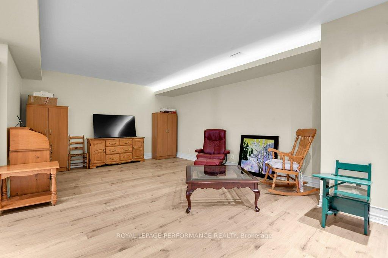
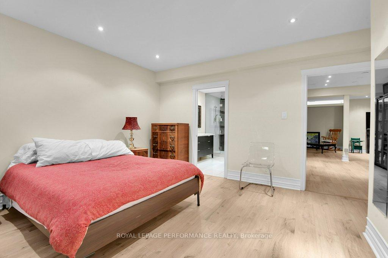
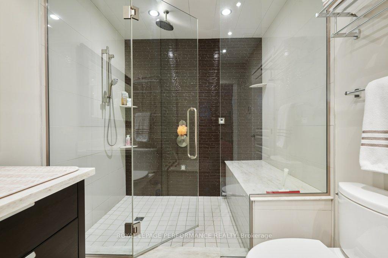

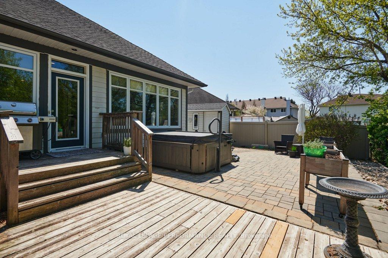
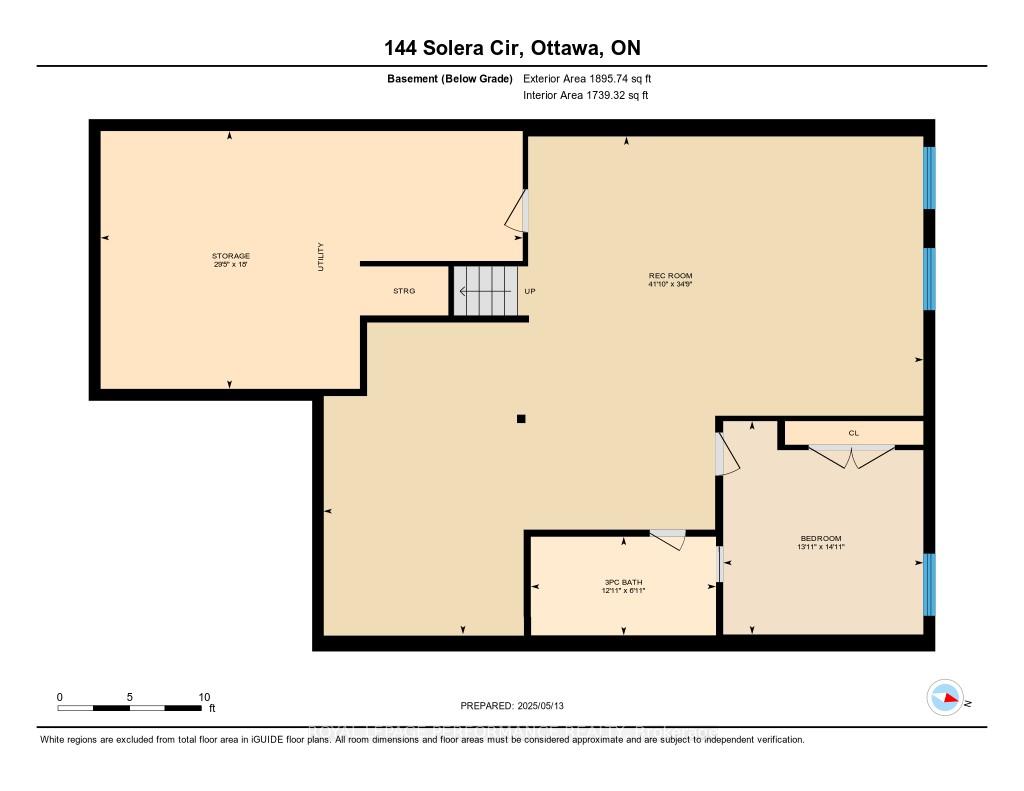
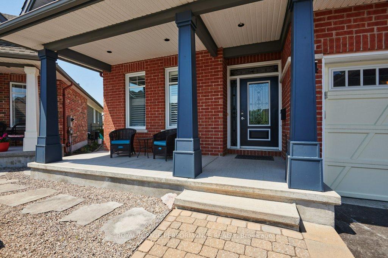
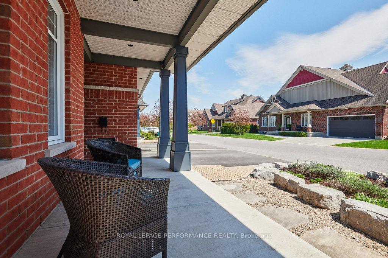
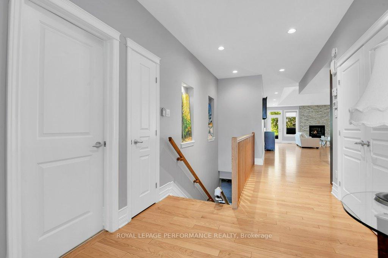
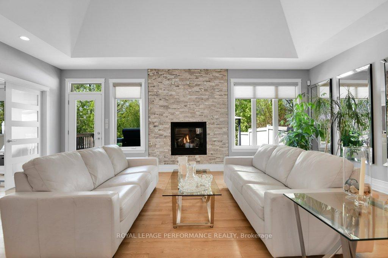
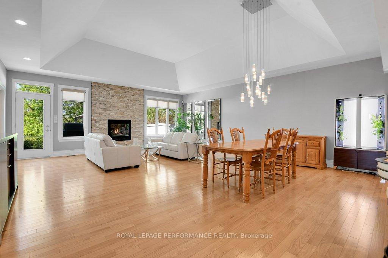
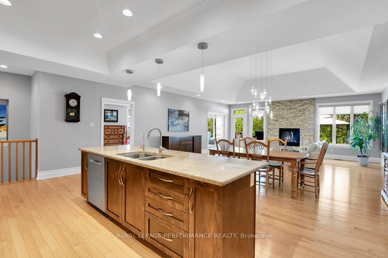
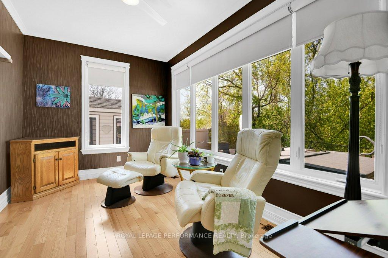
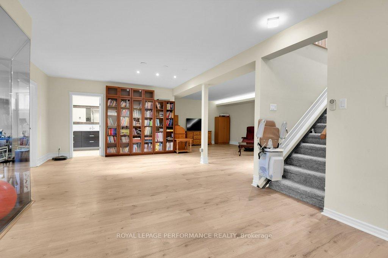
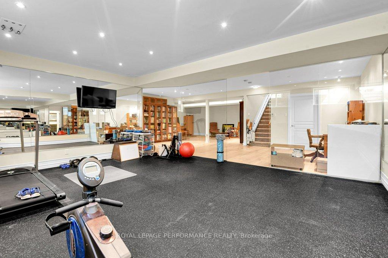
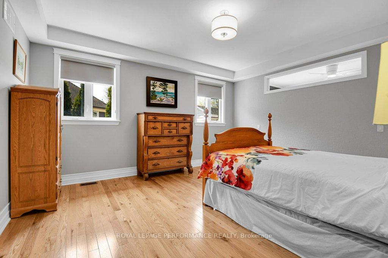
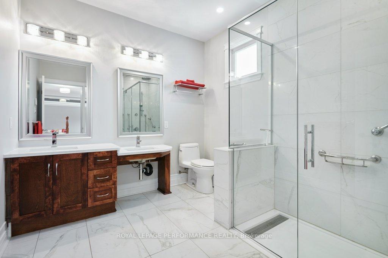
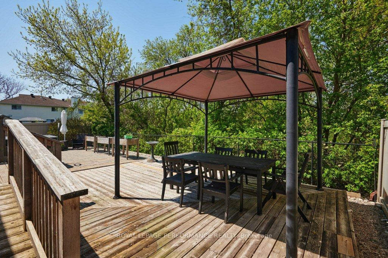
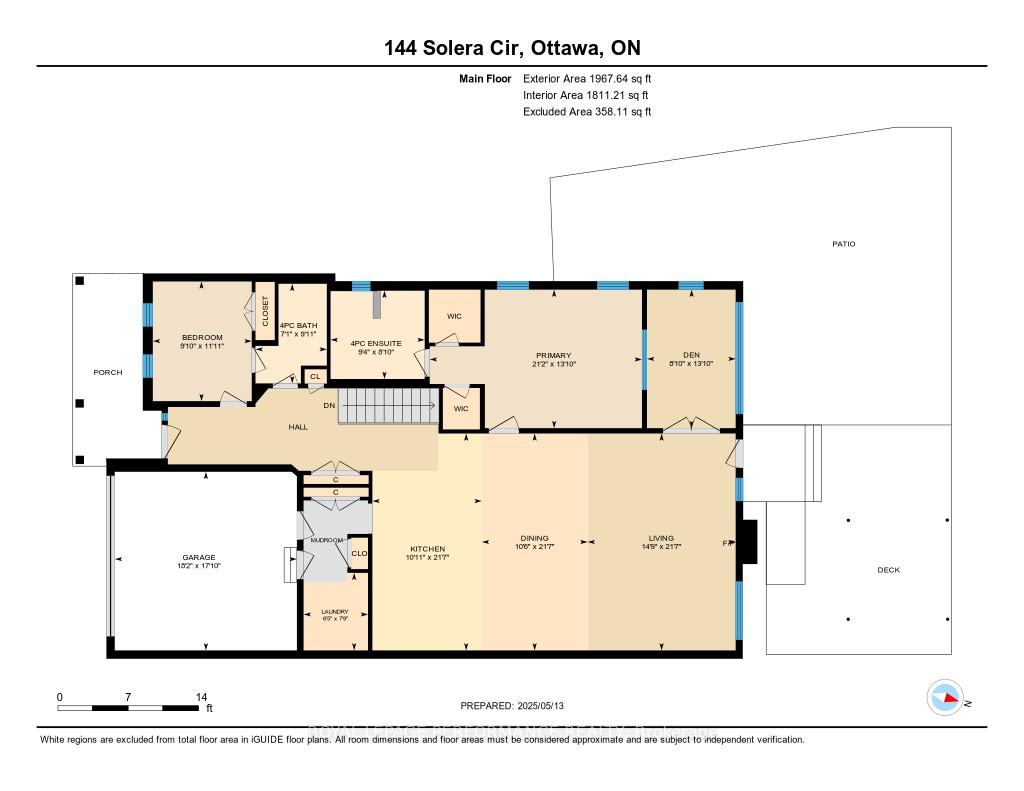
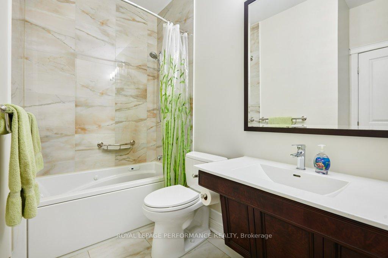






































| Don't miss this Larco Built Montrachet Model, in a private Enclave of Adult Lifestyle Bungalows. Backing on Parkland (no rear neighbours except nature)! Spacious open concept w vaulted ceilings, gas fireplace, custom kitchen, hardwood floors, (Carpet free!). Landscaped Sunfilled front/backyard. This home includes many upgrades including accessibility features, stair lift to lower level, access from double garage via lift to mudroom/laundry. Many upgrades and updates you must see! 2 main floor bedrooms, ensuite 3 piece, Italian Tile heated flooring and ensuite (Italian tile heated flooring) 4 piece bath + sunroom/den overlooking parkland and garden. Enjoy your evenings on the deck or in the hot tub! Lower level features 3rd bedroom, 4 piece bath w steam shower, gym, storage and workshop. Book your appt now! Early July availability. Offers Welcome Tuesday May 20, 2025, 6 p.m. |
| Price | $1,200,000 |
| Taxes: | $8094.00 |
| Assessment Year: | 2024 |
| Occupancy: | Owner |
| Address: | 144 Solera Circ , Hunt Club - South Keys and Area, K1T 0C6, Ottawa |
| Directions/Cross Streets: | Cahill Drive |
| Rooms: | 7 |
| Rooms +: | 4 |
| Bedrooms: | 2 |
| Bedrooms +: | 1 |
| Family Room: | T |
| Basement: | Finished |
| Level/Floor | Room | Length(ft) | Width(ft) | Descriptions | |
| Room 1 | Ground | Living Ro | 21.48 | 12.99 | |
| Room 2 | Ground | Dining Ro | 21.48 | 11.97 | |
| Room 3 | Ground | Den | 13.97 | 8.99 | |
| Room 4 | Ground | Kitchen | 17.48 | 10.99 | |
| Room 5 | Ground | Primary B | 15.97 | 13.97 | |
| Room 6 | Ground | Bedroom 2 | 11.97 | 9.97 | |
| Room 7 | Ground | Laundry | 12.07 | 6.49 | |
| Room 8 | Ground | Foyer | 8.99 | 4.99 | |
| Room 9 | Basement | Bedroom 3 | 13.97 | 13.05 | |
| Room 10 | Basement | Family Ro | 21.98 | 13.12 | |
| Room 11 | Basement | Exercise | 19.48 | 16.4 | |
| Room 12 | Basement | Game Room | 27.49 | 10.99 | |
| Room 13 | Basement | Workshop |
| Washroom Type | No. of Pieces | Level |
| Washroom Type 1 | 4 | Ground |
| Washroom Type 2 | 4 | Basement |
| Washroom Type 3 | 3 | Ground |
| Washroom Type 4 | 0 | |
| Washroom Type 5 | 0 |
| Total Area: | 0.00 |
| Property Type: | Semi-Detached |
| Style: | Bungalow |
| Exterior: | Brick, Other |
| Garage Type: | Attached |
| (Parking/)Drive: | Inside Ent |
| Drive Parking Spaces: | 2 |
| Park #1 | |
| Parking Type: | Inside Ent |
| Park #2 | |
| Parking Type: | Inside Ent |
| Pool: | None |
| Other Structures: | Garden Shed |
| Approximatly Square Footage: | 1500-2000 |
| Property Features: | Fenced Yard, Park |
| CAC Included: | N |
| Water Included: | N |
| Cabel TV Included: | N |
| Common Elements Included: | N |
| Heat Included: | N |
| Parking Included: | N |
| Condo Tax Included: | N |
| Building Insurance Included: | N |
| Fireplace/Stove: | Y |
| Heat Type: | Forced Air |
| Central Air Conditioning: | Central Air |
| Central Vac: | Y |
| Laundry Level: | Syste |
| Ensuite Laundry: | F |
| Elevator Lift: | True |
| Sewers: | Sewer |
| Utilities-Cable: | A |
| Utilities-Hydro: | Y |
$
%
Years
This calculator is for demonstration purposes only. Always consult a professional
financial advisor before making personal financial decisions.
| Although the information displayed is believed to be accurate, no warranties or representations are made of any kind. |
| ROYAL LEPAGE PERFORMANCE REALTY |
- Listing -1 of 0
|
|

Kambiz Farsian
Sales Representative
Dir:
416-317-4438
Bus:
905-695-7888
Fax:
905-695-0900
| Virtual Tour | Book Showing | Email a Friend |
Jump To:
At a Glance:
| Type: | Freehold - Semi-Detached |
| Area: | Ottawa |
| Municipality: | Hunt Club - South Keys and Area |
| Neighbourhood: | 3806 - Hunt Club Park/Greenboro |
| Style: | Bungalow |
| Lot Size: | x 0.00(Feet) |
| Approximate Age: | |
| Tax: | $8,094 |
| Maintenance Fee: | $0 |
| Beds: | 2+1 |
| Baths: | 3 |
| Garage: | 0 |
| Fireplace: | Y |
| Air Conditioning: | |
| Pool: | None |
Locatin Map:
Payment Calculator:

Listing added to your favorite list
Looking for resale homes?

By agreeing to Terms of Use, you will have ability to search up to 309805 listings and access to richer information than found on REALTOR.ca through my website.


