$1,499,900
Available - For Sale
Listing ID: E12145474
150 William Stre East , Oshawa, L1G 1K6, Durham
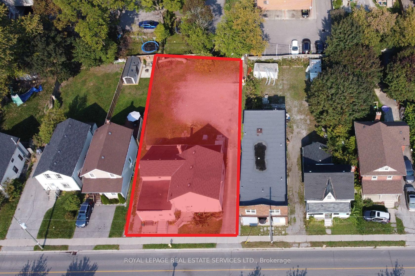
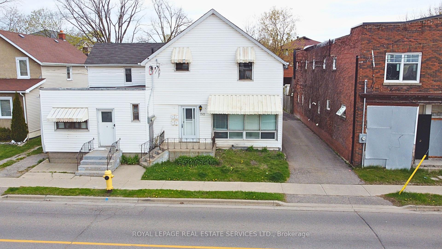
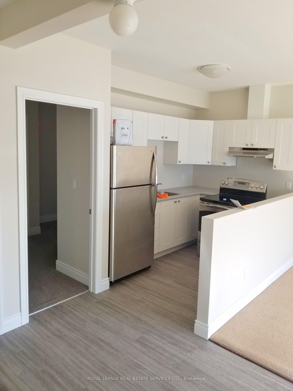
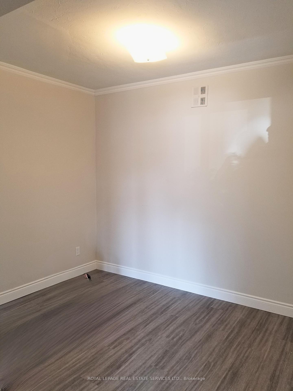
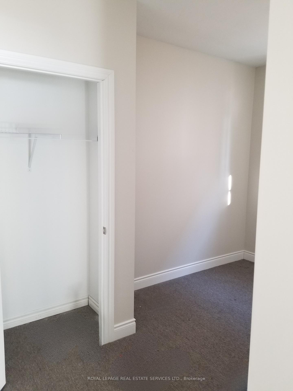
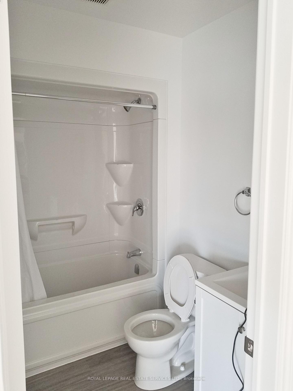
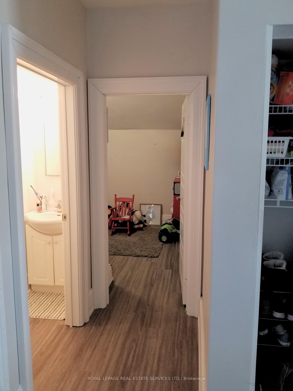
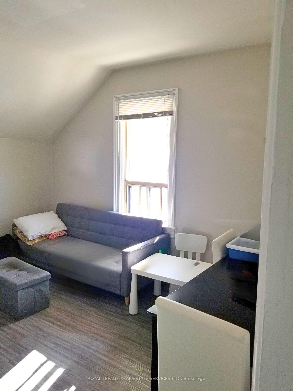
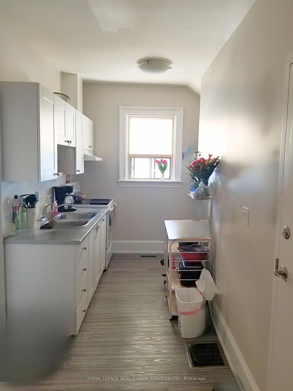
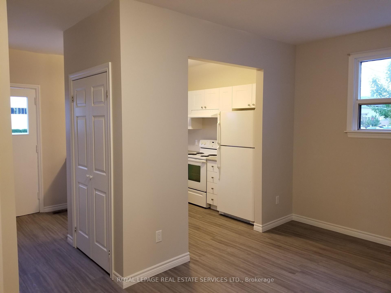
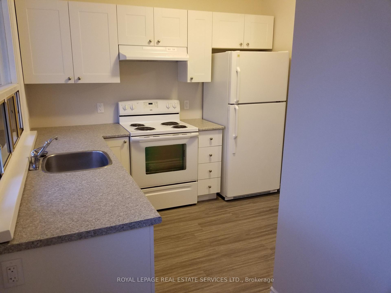
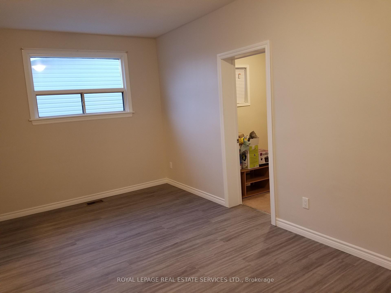
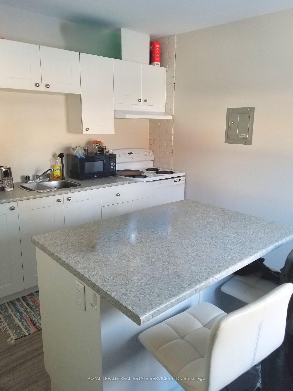
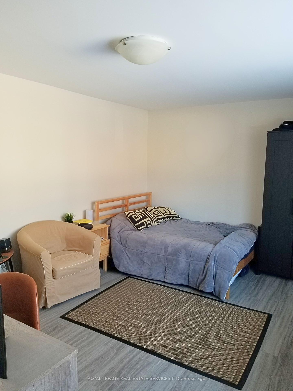
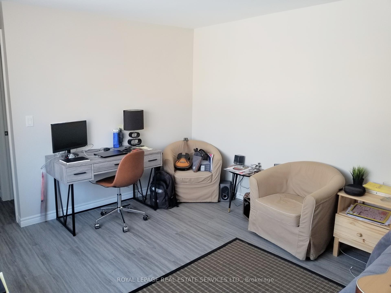
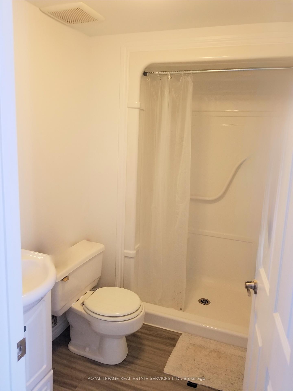
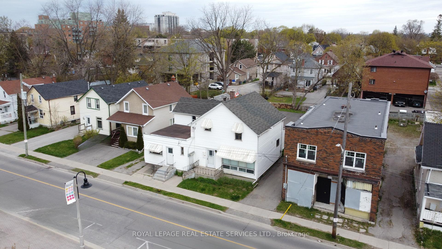
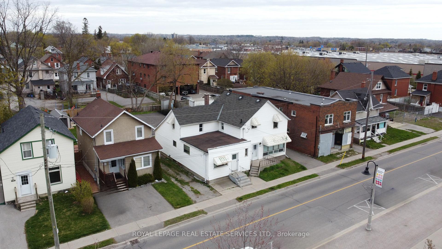
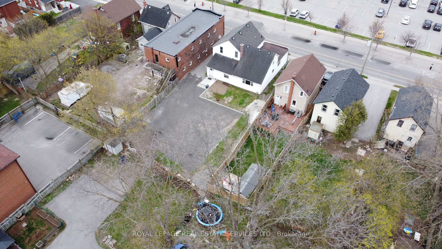
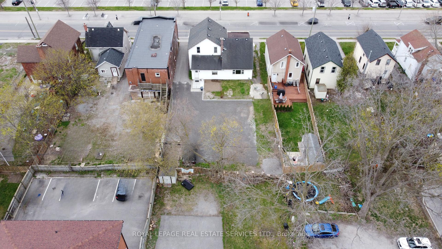
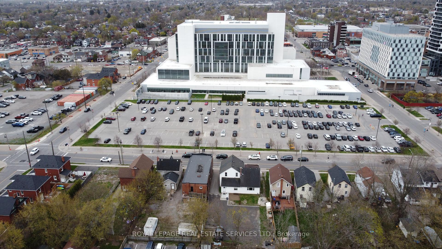
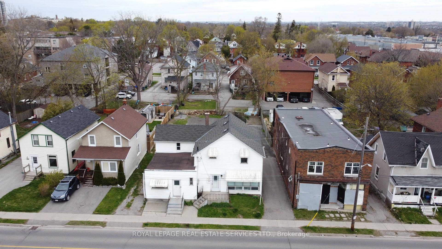
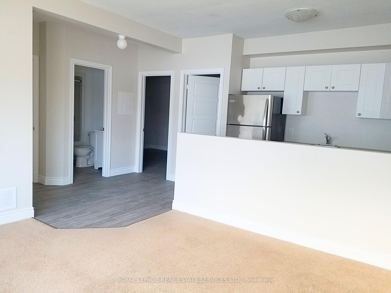
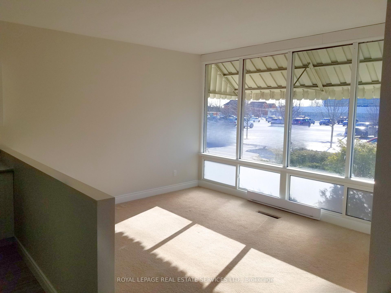
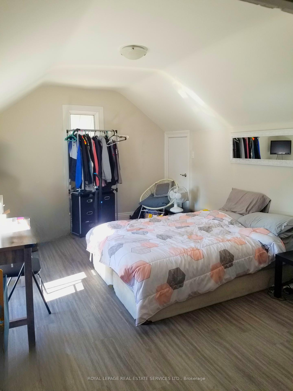
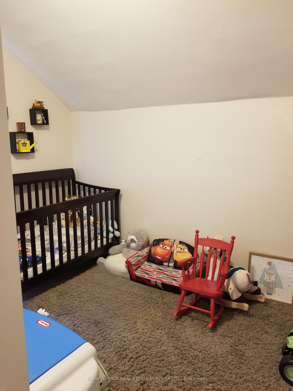
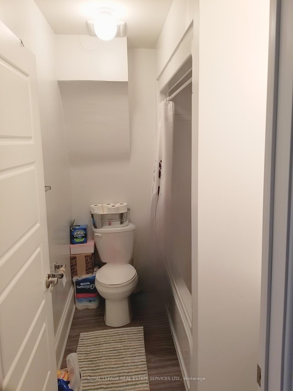
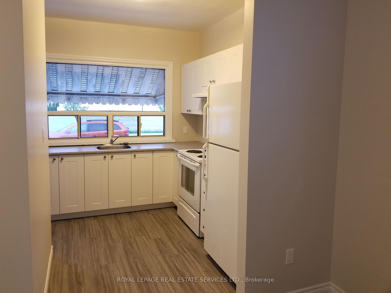
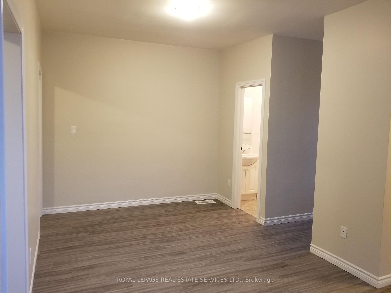
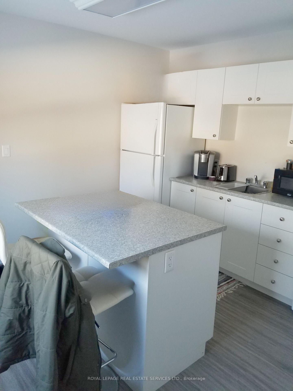






























| An exceptional investment opportunity for investors and developers/builders in the heart of Downtown Oshawa's Urban Growth Centre Area. This expansive site features an impressive frontage of 64.83 ft and is perfectly zoned for higher-density residential uses, offering significant potential for various development options. Currently, it holds an updated multiplex with a desirable unit mix: 2 two-bedroom units, 1 three-bedroom unit, and 1 bachelor-style apartment, a spacious rear yard and a convenient onsite laundry on the main floor. Each unit is separately metered for hydro and heat. Positioned in Oshawa's dynamic employment and transit hub just steps from the Durham Region Courthouse, the Oshawa Hockey Rink, and other key amenities and transit stops this is an ideal opportunity to contribute to Oshawa's ongoing evolution and secure a reliable rental income in a high-demand, future-forward location. |
| Price | $1,499,900 |
| Taxes: | $5498.00 |
| Occupancy: | Tenant |
| Address: | 150 William Stre East , Oshawa, L1G 1K6, Durham |
| Directions/Cross Streets: | William St E & Division St |
| Rooms: | 20 |
| Bedrooms: | 7 |
| Bedrooms +: | 0 |
| Family Room: | F |
| Basement: | Full, Unfinished |
| Washroom Type | No. of Pieces | Level |
| Washroom Type 1 | 4 | |
| Washroom Type 2 | 0 | |
| Washroom Type 3 | 0 | |
| Washroom Type 4 | 0 | |
| Washroom Type 5 | 0 |
| Total Area: | 0.00 |
| Property Type: | Fourplex |
| Style: | 2-Storey |
| Exterior: | Aluminum Siding |
| Garage Type: | None |
| (Parking/)Drive: | Private |
| Drive Parking Spaces: | 7 |
| Park #1 | |
| Parking Type: | Private |
| Park #2 | |
| Parking Type: | Private |
| Pool: | None |
| Other Structures: | Fence - Partia |
| Approximatly Square Footage: | 2500-3000 |
| Property Features: | Hospital, Park |
| CAC Included: | N |
| Water Included: | N |
| Cabel TV Included: | N |
| Common Elements Included: | N |
| Heat Included: | N |
| Parking Included: | N |
| Condo Tax Included: | N |
| Building Insurance Included: | N |
| Fireplace/Stove: | N |
| Heat Type: | Forced Air |
| Central Air Conditioning: | None |
| Central Vac: | N |
| Laundry Level: | Syste |
| Ensuite Laundry: | F |
| Sewers: | Sewer |
$
%
Years
This calculator is for demonstration purposes only. Always consult a professional
financial advisor before making personal financial decisions.
| Although the information displayed is believed to be accurate, no warranties or representations are made of any kind. |
| ROYAL LEPAGE REAL ESTATE SERVICES LTD. |
- Listing -1 of 0
|
|

Kambiz Farsian
Sales Representative
Dir:
416-317-4438
Bus:
905-695-7888
Fax:
905-695-0900
| Book Showing | Email a Friend |
Jump To:
At a Glance:
| Type: | Freehold - Fourplex |
| Area: | Durham |
| Municipality: | Oshawa |
| Neighbourhood: | O'Neill |
| Style: | 2-Storey |
| Lot Size: | x 131.89(Feet) |
| Approximate Age: | |
| Tax: | $5,498 |
| Maintenance Fee: | $0 |
| Beds: | 7 |
| Baths: | 4 |
| Garage: | 0 |
| Fireplace: | N |
| Air Conditioning: | |
| Pool: | None |
Locatin Map:
Payment Calculator:

Listing added to your favorite list
Looking for resale homes?

By agreeing to Terms of Use, you will have ability to search up to 311610 listings and access to richer information than found on REALTOR.ca through my website.


