$799,900
Available - For Sale
Listing ID: X12142639
228 Knoll Stre , Port Colborne, L3K 5B6, Niagara
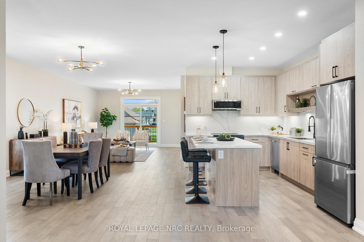
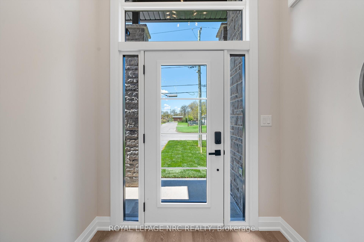
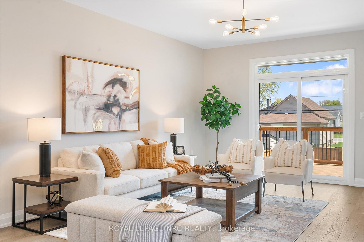
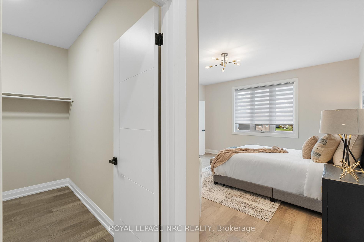
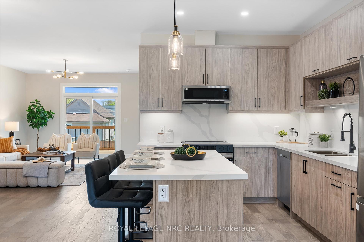
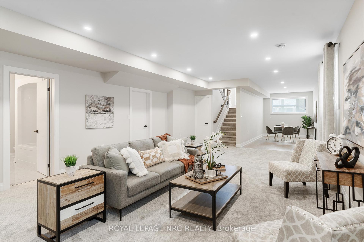

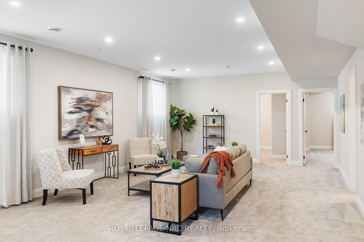
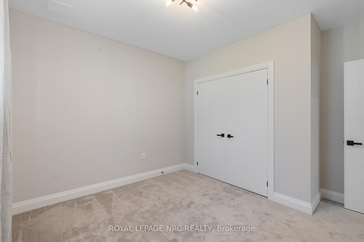
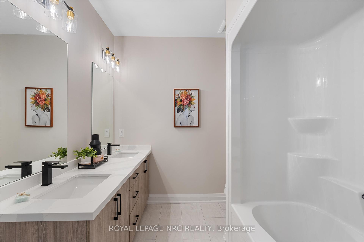
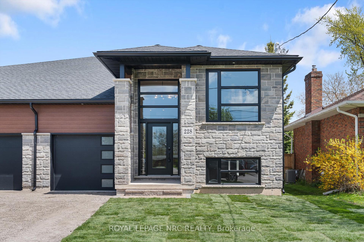
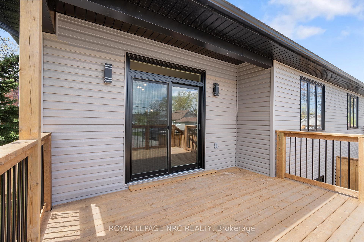
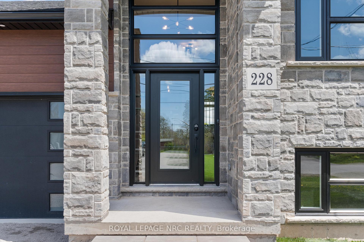
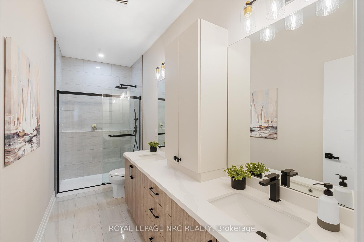
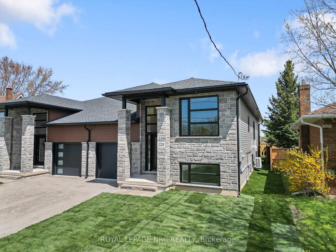
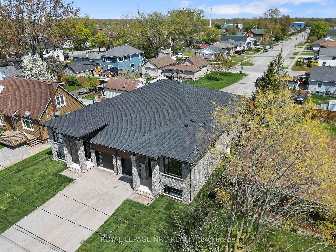
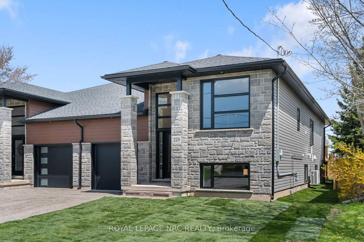
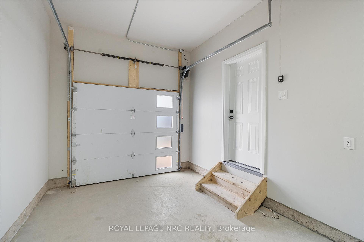
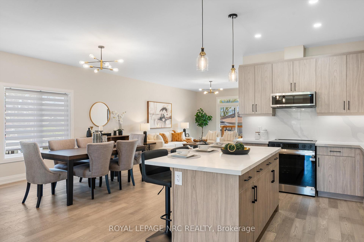
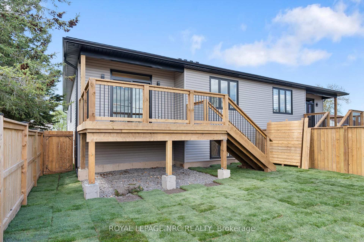
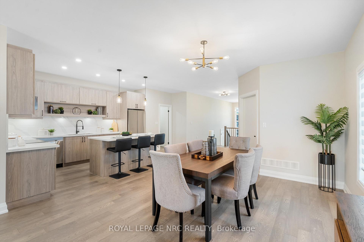
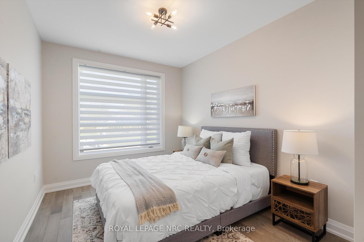
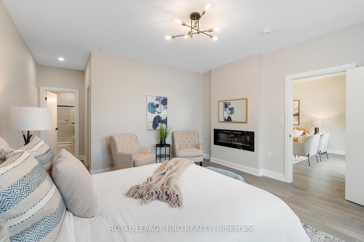
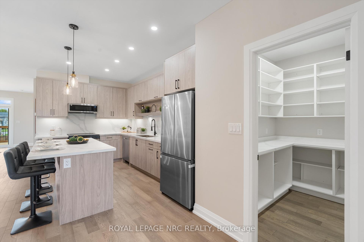
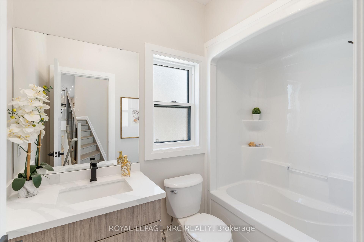
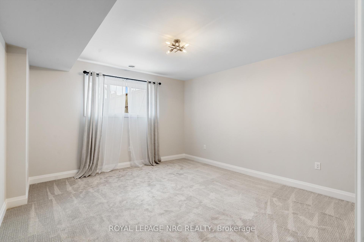
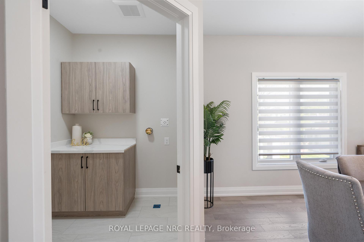
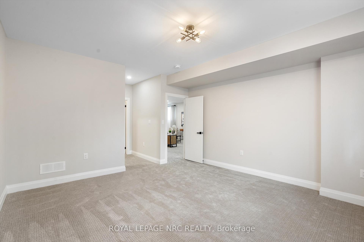
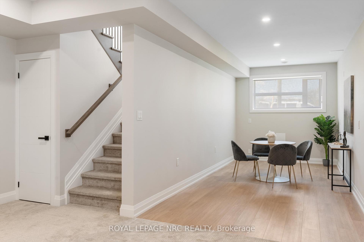
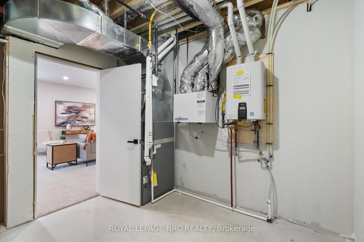
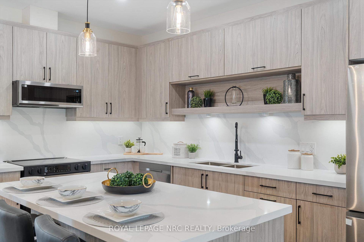
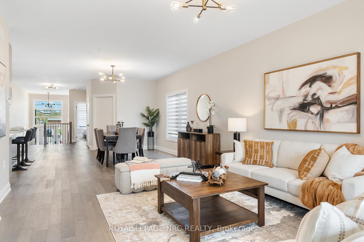
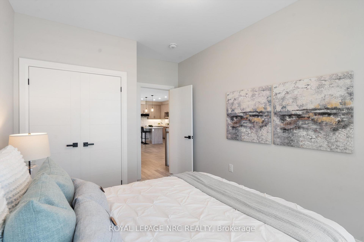
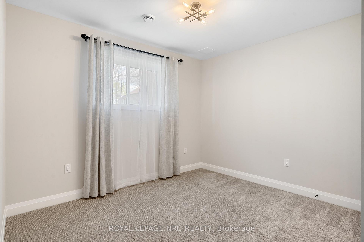
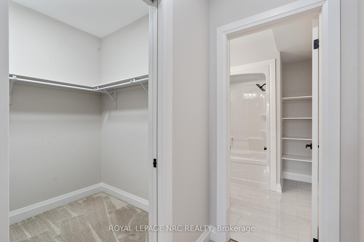
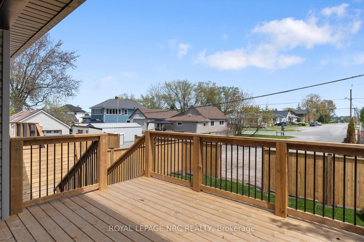
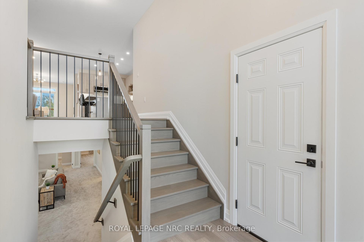
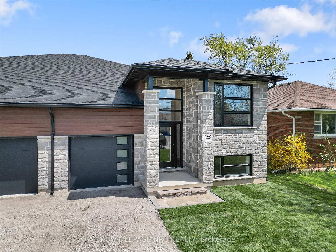
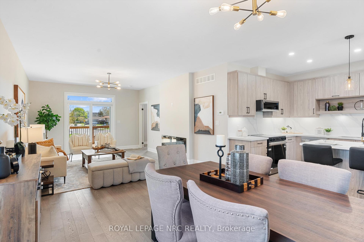
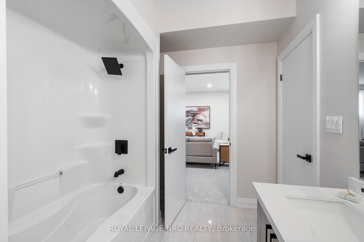








































| Welcome to 228 Knoll Street in wonderful Port Colborne. This luxury 4 bedroom, 3 bathroom home is designed for modern living and comfort with over 2700 square feet of living space. The stunning custom kitchen features quartz countertops and backsplash, sleek dining island and a huge walk-in pantry, perfect for everyday living and entertaining. The open-concept main floor showcases hardwood flooring throughout, a large dining area, convenient main floor laundry and highend fixtures. The primary bedroom suite is a true retreat with a spacious walk-in closet, a luxurious ensuite featuring glass showers, double sinks, quartz counters and a fireplace. The fully finished lower-level impresses with 9-foot ceilings, completed rough-in for a second kitchen, an additional laundry area, and an ideal layout for an easy in-law suite conversion. Additional highlights include pot lights throughout, an attached garage, fully fenced yard, spacious deck, and so much more. This brand-new home combines function, style, and flexibility perfect for growing families or multi-generational living. Book your private tour today! |
| Price | $799,900 |
| Taxes: | $0.00 |
| Occupancy: | Vacant |
| Address: | 228 Knoll Stre , Port Colborne, L3K 5B6, Niagara |
| Directions/Cross Streets: | Knoll |
| Rooms: | 6 |
| Rooms +: | 5 |
| Bedrooms: | 2 |
| Bedrooms +: | 2 |
| Family Room: | T |
| Basement: | Full, Finished |
| Level/Floor | Room | Length(ft) | Width(ft) | Descriptions | |
| Room 1 | Basement | Bedroom | 14.99 | 14.01 | |
| Room 2 | Basement | Bedroom 2 | 11.64 | 10.2 | |
| Room 3 | Basement | Recreatio | 29.75 | 16.17 | |
| Room 4 | Basement | Bathroom | 10.96 | 10.4 | 5 Pc Ensuite |
| Room 5 | Basement | Other | 8.66 | 18.24 | |
| Room 6 | Main | Bedroom 3 | 9.64 | 14.01 | |
| Room 7 | Main | Bathroom | 8.3 | 5.02 | 4 Pc Bath |
| Room 8 | Main | Kitchen | 22.37 | 19.61 | |
| Room 9 | Main | Living Ro | 18.24 | 13.48 | |
| Room 10 | Main | Bedroom | 15.06 | 13.97 | |
| Room 11 | Main | Bathroom | 14.01 | 4.95 | 4 Pc Ensuite |
| Washroom Type | No. of Pieces | Level |
| Washroom Type 1 | 4 | Basement |
| Washroom Type 2 | 4 | Main |
| Washroom Type 3 | 4 | Main |
| Washroom Type 4 | 0 | |
| Washroom Type 5 | 0 |
| Total Area: | 0.00 |
| Property Type: | Semi-Detached |
| Style: | Bungalow-Raised |
| Exterior: | Stone, Aluminum Siding |
| Garage Type: | Attached |
| Drive Parking Spaces: | 2 |
| Pool: | None |
| Approximatly Square Footage: | 1500-2000 |
| CAC Included: | N |
| Water Included: | N |
| Cabel TV Included: | N |
| Common Elements Included: | N |
| Heat Included: | N |
| Parking Included: | N |
| Condo Tax Included: | N |
| Building Insurance Included: | N |
| Fireplace/Stove: | Y |
| Heat Type: | Forced Air |
| Central Air Conditioning: | Central Air |
| Central Vac: | N |
| Laundry Level: | Syste |
| Ensuite Laundry: | F |
| Sewers: | Sewer |
$
%
Years
This calculator is for demonstration purposes only. Always consult a professional
financial advisor before making personal financial decisions.
| Although the information displayed is believed to be accurate, no warranties or representations are made of any kind. |
| ROYAL LEPAGE NRC REALTY |
- Listing -1 of 0
|
|

Kambiz Farsian
Sales Representative
Dir:
416-317-4438
Bus:
905-695-7888
Fax:
905-695-0900
| Virtual Tour | Book Showing | Email a Friend |
Jump To:
At a Glance:
| Type: | Freehold - Semi-Detached |
| Area: | Niagara |
| Municipality: | Port Colborne |
| Neighbourhood: | 877 - Main Street |
| Style: | Bungalow-Raised |
| Lot Size: | x 120.02(Feet) |
| Approximate Age: | |
| Tax: | $0 |
| Maintenance Fee: | $0 |
| Beds: | 2+2 |
| Baths: | 3 |
| Garage: | 0 |
| Fireplace: | Y |
| Air Conditioning: | |
| Pool: | None |
Locatin Map:
Payment Calculator:

Listing added to your favorite list
Looking for resale homes?

By agreeing to Terms of Use, you will have ability to search up to 311610 listings and access to richer information than found on REALTOR.ca through my website.


