$1,389,000
Available - For Sale
Listing ID: W12145395
4303 Tea Garden Circ , Mississauga, L5B 2Z2, Peel
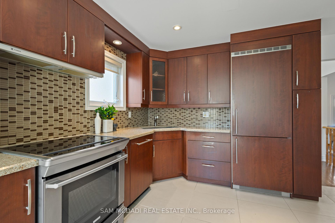
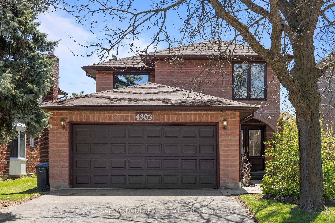
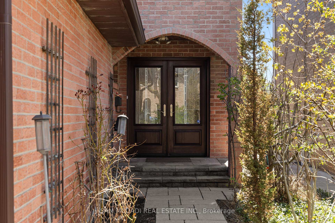
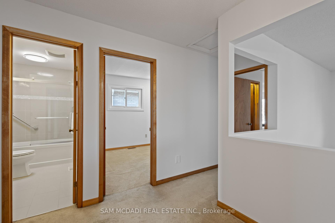
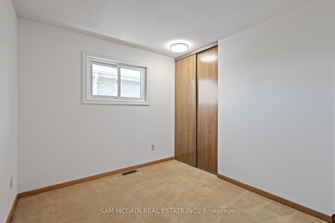
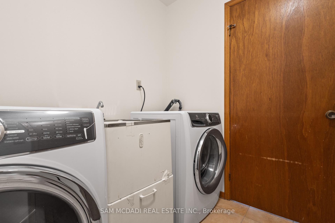
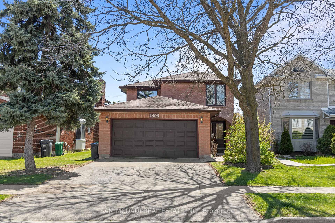
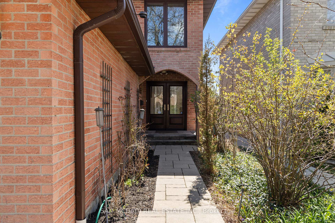
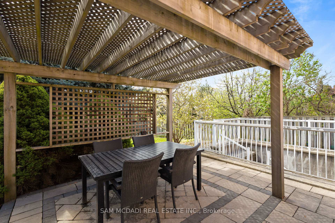
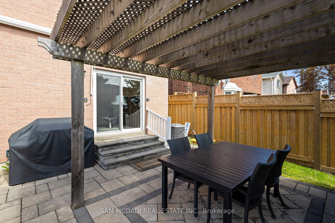
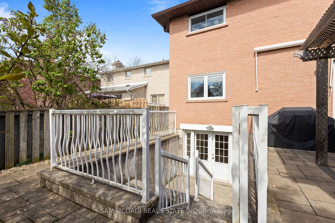
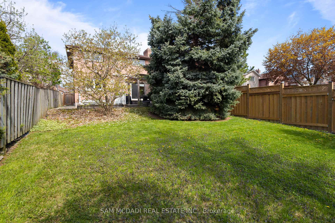

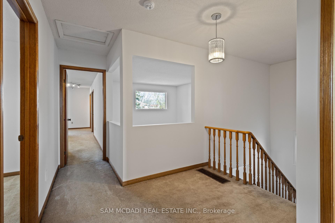
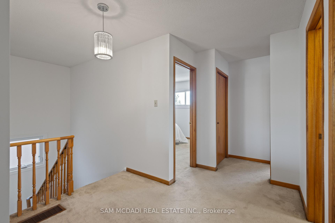
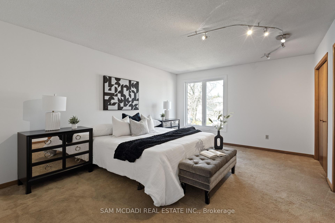
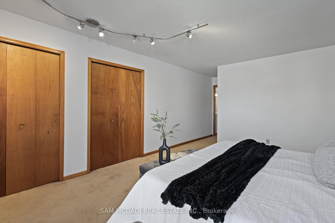

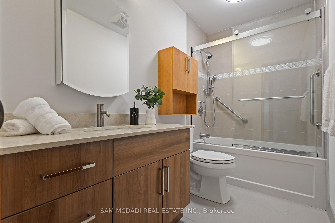

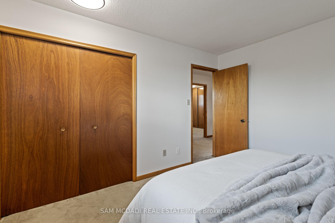
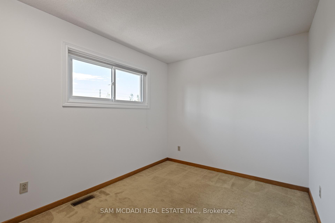
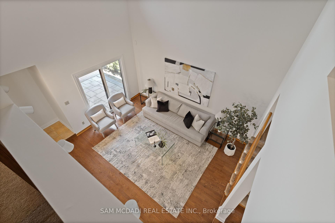
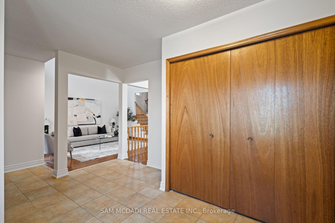

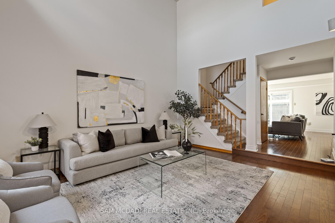
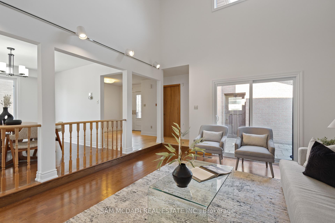
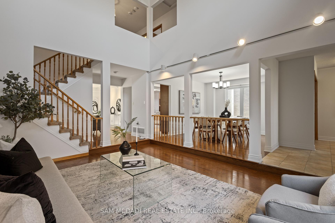
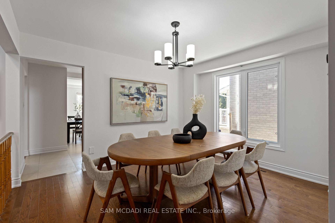
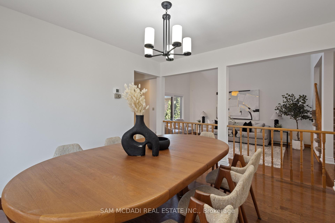
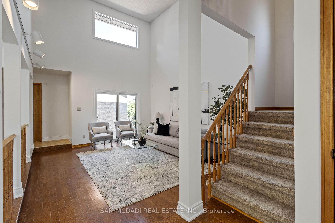
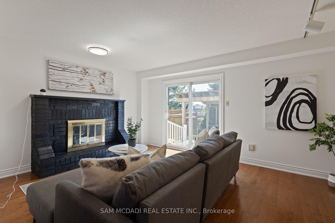
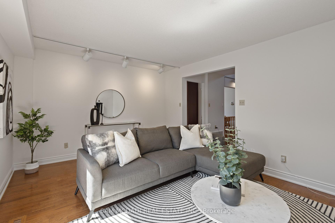
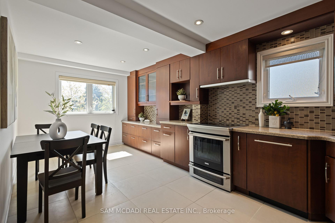
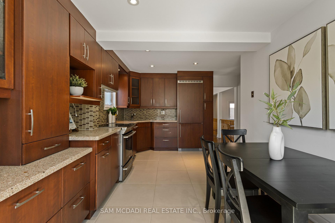
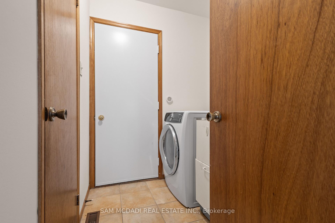
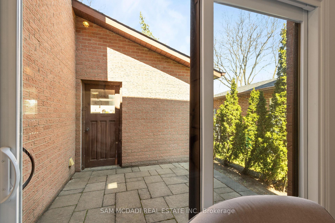
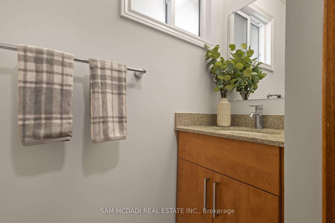
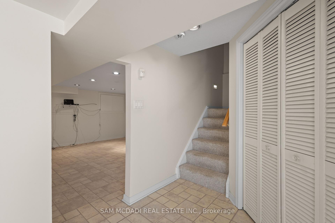
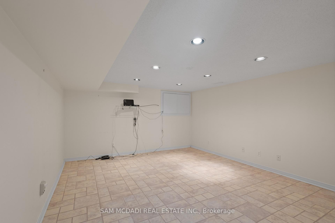
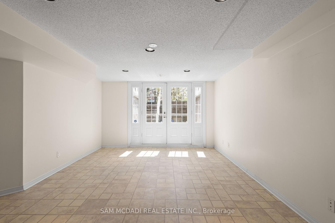
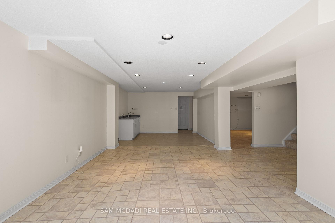
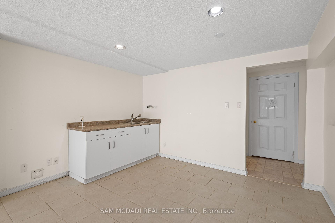
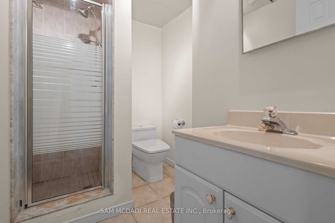
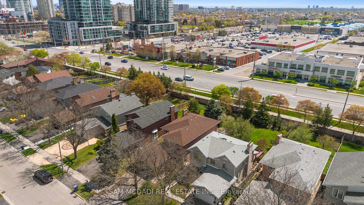
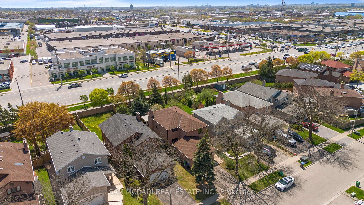
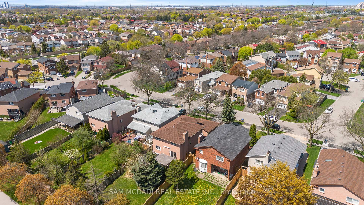
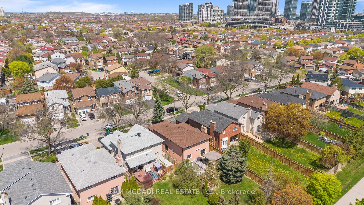
















































| Welcome To This Wonderfully Maintained 4 Bdrm, 4 Bath Home Nestled On A Family Friendly Street In The High Demand Creditview Neighbourhood, Just A Short Walk To Square One Shopping Centre, Parks, Schools, Steps To The Bus Stop & Minutes To Heartland Town Centre & Major Highways. Set On A Stunning 40 X 170 Ft Lot, This Home Offers Approx. 3,500 Sq Ft Of Total Space, Including A Bright & Spacious 2,400 Sq Ft Above Grade Layout & A Finished Lower Level With A Rare Walk Up To The Backyard Through Double Doors, Allowing For An Abundance Of Natural Light & Excellent Potential For An In Law Or Nanny Suite. The Bsmt Also Includes Space For A 2nd Kitchen, Awaiting Your Personal Touches. The Main Floor Is Designed For Both Comfort & Entertaining, Featuring An Expansive Living Room W/ Soaring Two Storey Ceilings & Sliding Doors Leading To A Cozy, Private Sitting Area. The Open Concept Layout Flows Into A Formal Dining Room W/ Oversized Windows, A Warm & Inviting Family Room W/ Fireplace & Walk Out To The Backyard, & A Stylish, Updated Kitchen With Granite Countertops, Pot Lights & A Sunny Breakfast Area. Hardwood Floors Run Throughout The Main Level, & There's A Convenient Main Floor Laundry Room W/ Direct Access To The Garage. Upstairs, Youll Find Four Generous Bdrms, Including A Large Primary Suite With 3 Piece Ensuite & Spacious His & Hers Closets. Additional Updates Include: Furnace & A C (Approx. 2021), Roof & LeafGuard System (Approx. 2017), Updated Bathrooms, Fresh Paint, BBQ Gas Hook Up, Kitchen Improvements & More. This Is A Fantastic Opportunity To Own A Spacious, Move In Ready Home In One Of Mississaugas Most Convenient & Desirable Neighbourhoods. |
| Price | $1,389,000 |
| Taxes: | $7260.00 |
| Assessment Year: | 2024 |
| Occupancy: | Owner |
| Address: | 4303 Tea Garden Circ , Mississauga, L5B 2Z2, Peel |
| Directions/Cross Streets: | Mavis & Burnhamthorpe |
| Rooms: | 9 |
| Rooms +: | 3 |
| Bedrooms: | 4 |
| Bedrooms +: | 0 |
| Family Room: | T |
| Basement: | Separate Ent, Finished |
| Level/Floor | Room | Length(ft) | Width(ft) | Descriptions | |
| Room 1 | Main | Living Ro | 15.91 | 13.51 | Hardwood Floor, W/O To Patio, Open Concept |
| Room 2 | Main | Dining Ro | 12.63 | 10.92 | Hardwood Floor, Overlooks Living, Large Window |
| Room 3 | Main | Kitchen | 12.69 | 8.95 | Updated, Pot Lights, Granite Counters |
| Room 4 | Main | Family Ro | 16.2 | 12 | Hardwood Floor, Fireplace, W/O To Patio |
| Room 5 | Main | Foyer | 16.2 | 10.53 | Tile Floor, Double Closet, Access To Garage |
| Room 6 | Second | Primary B | 22.01 | 12 | Broadloom, 3 Pc Ensuite, His and Hers Closets |
| Room 7 | Second | Bedroom 2 | 12.07 | 11.05 | Broadloom, Double Closet, Large Window |
| Room 8 | Second | Bedroom 3 | 10.43 | 8.69 | Broadloom, Double Closet, Window |
| Room 9 | Second | Bedroom 4 | 9.22 | 8.95 | Broadloom, Double Closet, Window |
| Room 10 | Basement | Recreatio | 19.78 | 19.19 | Walk-Up, Tile Floor, Double Doors |
| Room 11 | Basement | Kitchen | 12.27 | 9.91 | Tile Floor, Pot Lights |
| Room 12 | Basement | Other | 14.99 | 13.09 | Tile Floor, Pot Lights |
| Washroom Type | No. of Pieces | Level |
| Washroom Type 1 | 4 | Second |
| Washroom Type 2 | 3 | Second |
| Washroom Type 3 | 2 | Main |
| Washroom Type 4 | 3 | Basement |
| Washroom Type 5 | 0 |
| Total Area: | 0.00 |
| Property Type: | Detached |
| Style: | 2-Storey |
| Exterior: | Brick |
| Garage Type: | Attached |
| (Parking/)Drive: | Private Do |
| Drive Parking Spaces: | 2 |
| Park #1 | |
| Parking Type: | Private Do |
| Park #2 | |
| Parking Type: | Private Do |
| Pool: | None |
| Approximatly Square Footage: | 2000-2500 |
| CAC Included: | N |
| Water Included: | N |
| Cabel TV Included: | N |
| Common Elements Included: | N |
| Heat Included: | N |
| Parking Included: | N |
| Condo Tax Included: | N |
| Building Insurance Included: | N |
| Fireplace/Stove: | Y |
| Heat Type: | Forced Air |
| Central Air Conditioning: | Central Air |
| Central Vac: | N |
| Laundry Level: | Syste |
| Ensuite Laundry: | F |
| Sewers: | Sewer |
$
%
Years
This calculator is for demonstration purposes only. Always consult a professional
financial advisor before making personal financial decisions.
| Although the information displayed is believed to be accurate, no warranties or representations are made of any kind. |
| SAM MCDADI REAL ESTATE INC. |
- Listing -1 of 0
|
|

Kambiz Farsian
Sales Representative
Dir:
416-317-4438
Bus:
905-695-7888
Fax:
905-695-0900
| Virtual Tour | Book Showing | Email a Friend |
Jump To:
At a Glance:
| Type: | Freehold - Detached |
| Area: | Peel |
| Municipality: | Mississauga |
| Neighbourhood: | Creditview |
| Style: | 2-Storey |
| Lot Size: | x 169.09(Feet) |
| Approximate Age: | |
| Tax: | $7,260 |
| Maintenance Fee: | $0 |
| Beds: | 4 |
| Baths: | 4 |
| Garage: | 0 |
| Fireplace: | Y |
| Air Conditioning: | |
| Pool: | None |
Locatin Map:
Payment Calculator:

Listing added to your favorite list
Looking for resale homes?

By agreeing to Terms of Use, you will have ability to search up to 311610 listings and access to richer information than found on REALTOR.ca through my website.


