$519,900
Available - For Sale
Listing ID: X12139175
545 Attawandaron Road , Huron-Kinloss, N2Z 2X3, Bruce
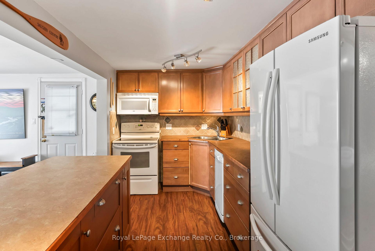
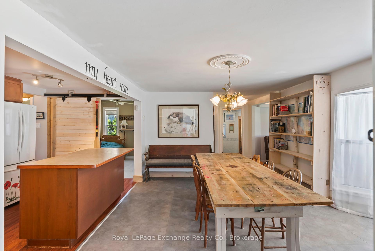

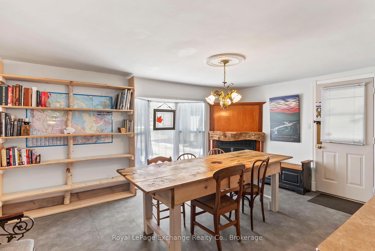
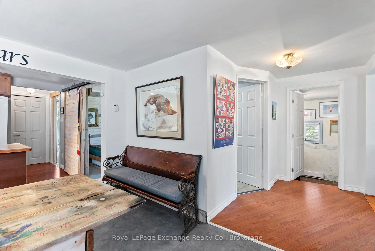
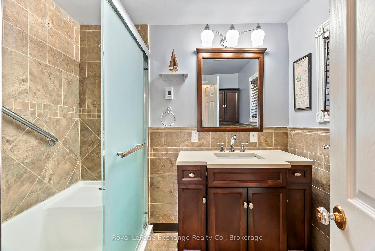
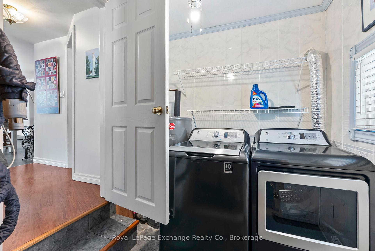
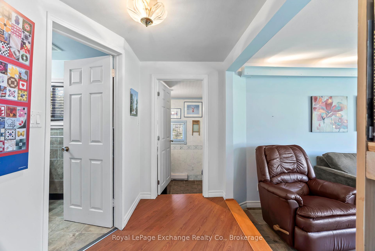
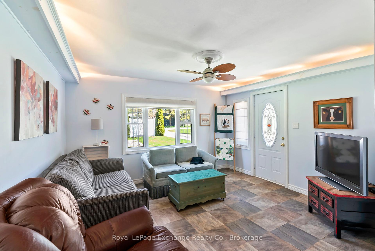
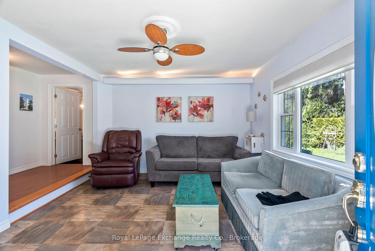
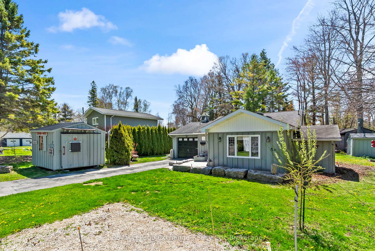
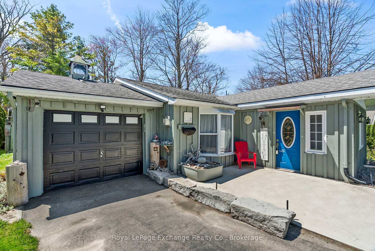
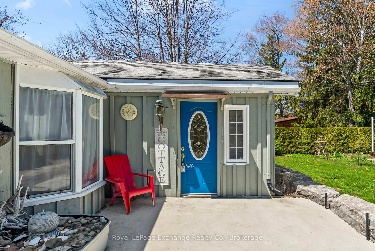
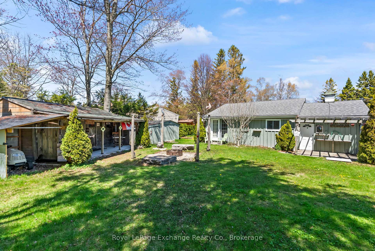
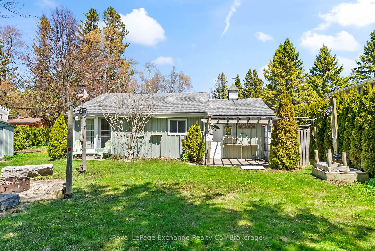
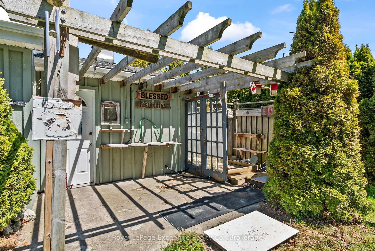
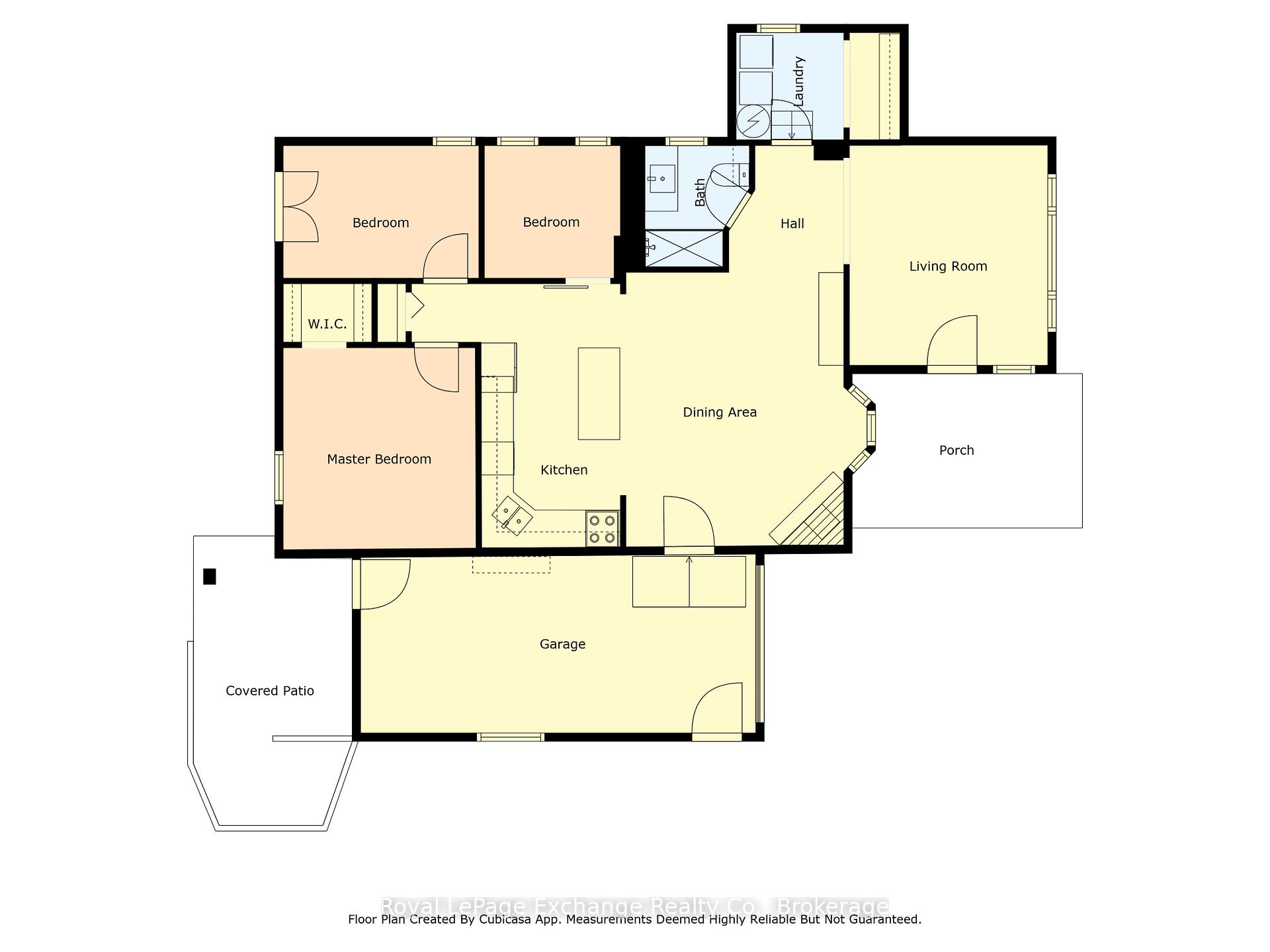
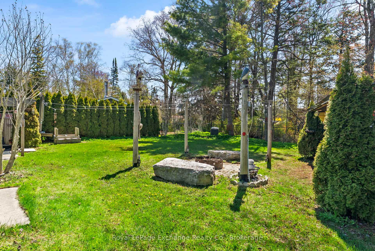

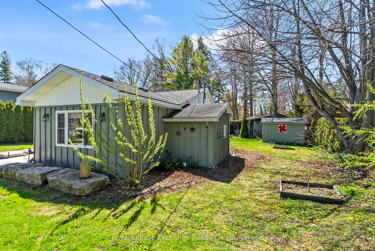
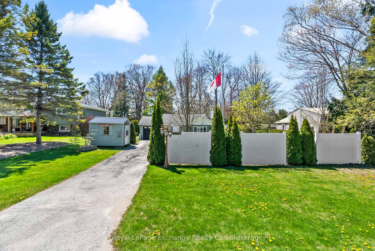


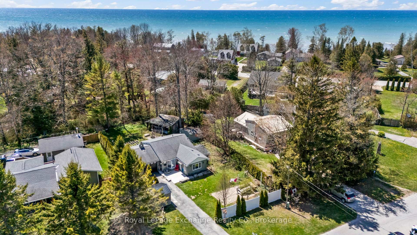
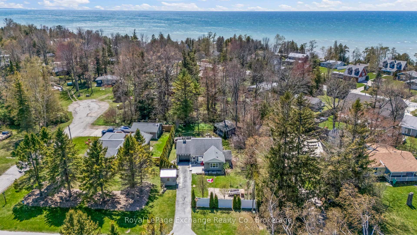
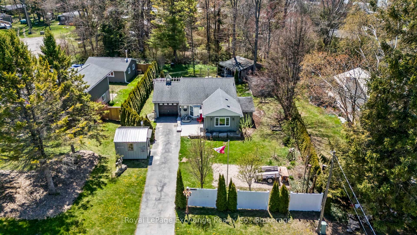
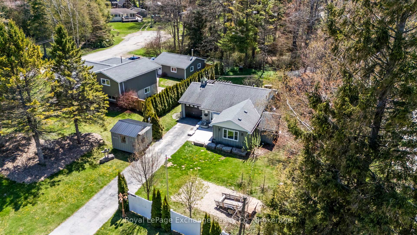
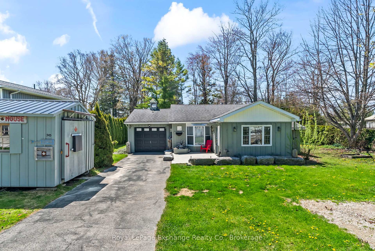
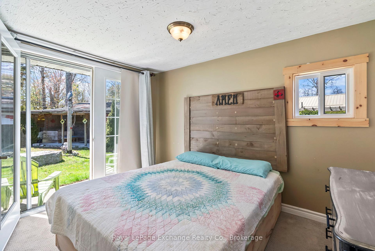
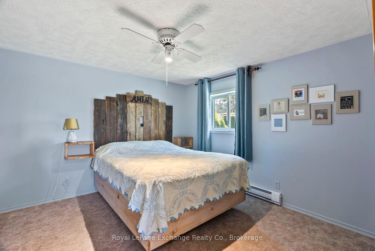
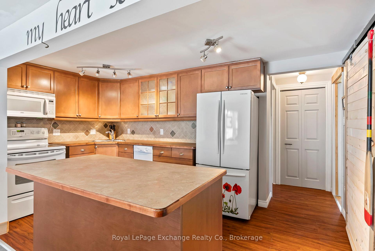
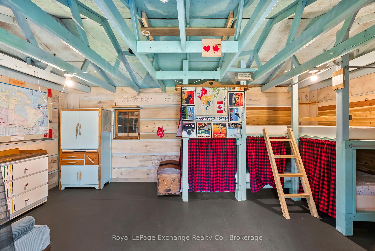

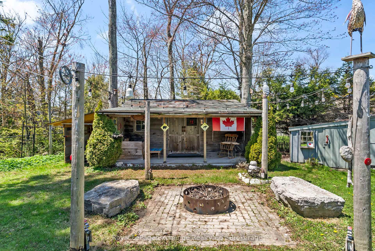
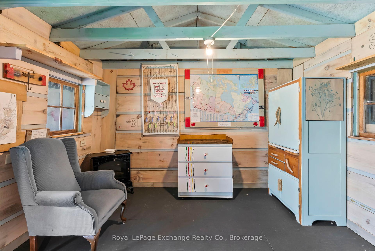
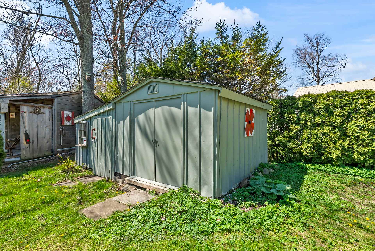

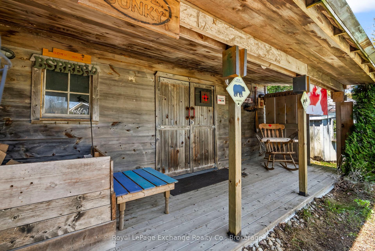

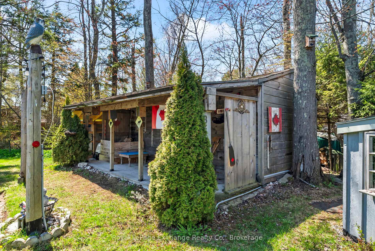
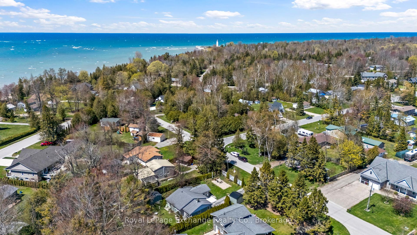
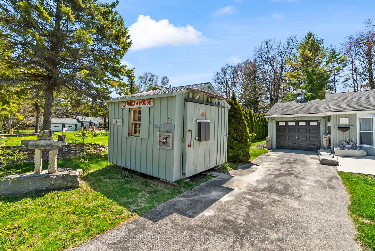
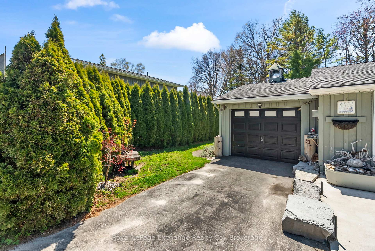











































| Welcome to your perfect getaway in the heart of Point Clark! This charming 3-bedroom, 1-bathroom cottage offers year-round comfort just a 2-minute stroll from the sandy shores of Lake Huron. Nestled in a peaceful, family-friendly neighbourhood, this well-maintained property combines cottage charm with modern convenience. Inside, you will find an inviting open-concept kitchen and dining area, a cozy propane fireplace ideal for cooler summer nights, and an updated 3-piece bathroom. Each of the three bedrooms is generously sized, providing comfortable accommodation for family and guests. Outdoors, enjoy a paved laneway leading to an attached garage and two substantial, Mennonite-made outbuildings. One is affectionately known as the beach shed, located near the driveway and perfect for storing beach toys and gear. The second is a fully equipped kids haven complete with bunk beds, games, and a TV unit giving children or grandkids a space of their own. Enjoy endless recreational opportunities with nearby walking and biking trails, the historic Point Clark Lighthouse, and world-renowned sunsets over Lake Huron. Whether you are seeking a weekend retreat or a full-time residence, this property offers the perfect blend of comfort, character, and lakeside lifestyle. Don't miss your chance to own this incredible slice of cottage country paradise! |
| Price | $519,900 |
| Taxes: | $1873.99 |
| Assessment Year: | 2024 |
| Occupancy: | Partial |
| Address: | 545 Attawandaron Road , Huron-Kinloss, N2Z 2X3, Bruce |
| Directions/Cross Streets: | Attawandaron Rd & Woodhaven Rd |
| Rooms: | 8 |
| Bedrooms: | 3 |
| Bedrooms +: | 0 |
| Family Room: | T |
| Basement: | Crawl Space |
| Level/Floor | Room | Length(ft) | Width(ft) | Descriptions | |
| Room 1 | Main | Family Ro | 11.74 | 13.09 | |
| Room 2 | Main | Laundry | 6.49 | 6.49 | |
| Room 3 | Main | Dining Ro | 11.68 | 15.42 | |
| Room 4 | Main | Kitchen | 7.51 | 14.99 | |
| Room 5 | Main | Bedroom | 11.09 | 11.15 | |
| Room 6 | Main | Bedroom 2 | 8.17 | 11.15 | |
| Room 7 | Main | Bedroom 3 | 7.58 | 8.33 |
| Washroom Type | No. of Pieces | Level |
| Washroom Type 1 | 3 | Main |
| Washroom Type 2 | 0 | |
| Washroom Type 3 | 0 | |
| Washroom Type 4 | 0 | |
| Washroom Type 5 | 0 |
| Total Area: | 0.00 |
| Property Type: | Detached |
| Style: | 1 Storey/Apt |
| Exterior: | Wood |
| Garage Type: | Attached |
| (Parking/)Drive: | Private, A |
| Drive Parking Spaces: | 3 |
| Park #1 | |
| Parking Type: | Private, A |
| Park #2 | |
| Parking Type: | Private |
| Park #3 | |
| Parking Type: | Available |
| Pool: | None |
| Other Structures: | Out Buildings, |
| Approximatly Square Footage: | 700-1100 |
| CAC Included: | N |
| Water Included: | N |
| Cabel TV Included: | N |
| Common Elements Included: | N |
| Heat Included: | N |
| Parking Included: | N |
| Condo Tax Included: | N |
| Building Insurance Included: | N |
| Fireplace/Stove: | Y |
| Heat Type: | Baseboard |
| Central Air Conditioning: | None |
| Central Vac: | N |
| Laundry Level: | Syste |
| Ensuite Laundry: | F |
| Sewers: | Septic |
| Utilities-Cable: | A |
| Utilities-Hydro: | Y |
$
%
Years
This calculator is for demonstration purposes only. Always consult a professional
financial advisor before making personal financial decisions.
| Although the information displayed is believed to be accurate, no warranties or representations are made of any kind. |
| Royal LePage Exchange Realty Co. |
- Listing -1 of 0
|
|

Kambiz Farsian
Sales Representative
Dir:
416-317-4438
Bus:
905-695-7888
Fax:
905-695-0900
| Book Showing | Email a Friend |
Jump To:
At a Glance:
| Type: | Freehold - Detached |
| Area: | Bruce |
| Municipality: | Huron-Kinloss |
| Neighbourhood: | Huron-Kinloss |
| Style: | 1 Storey/Apt |
| Lot Size: | x 150.00(Feet) |
| Approximate Age: | |
| Tax: | $1,873.99 |
| Maintenance Fee: | $0 |
| Beds: | 3 |
| Baths: | 1 |
| Garage: | 0 |
| Fireplace: | Y |
| Air Conditioning: | |
| Pool: | None |
Locatin Map:
Payment Calculator:

Listing added to your favorite list
Looking for resale homes?

By agreeing to Terms of Use, you will have ability to search up to 311610 listings and access to richer information than found on REALTOR.ca through my website.


