$699,999
Available - For Sale
Listing ID: E12145334
83 Mondeo Driv , Toronto, M1P 5B6, Toronto
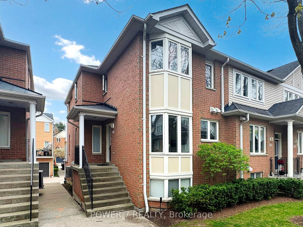

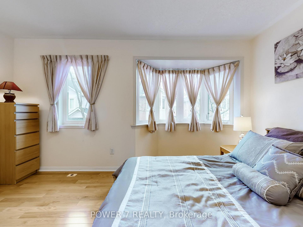
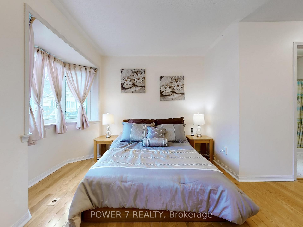
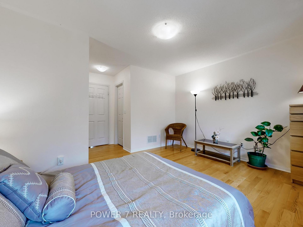
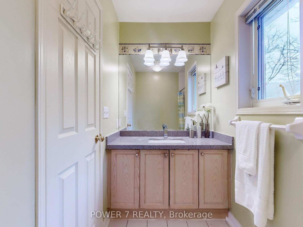
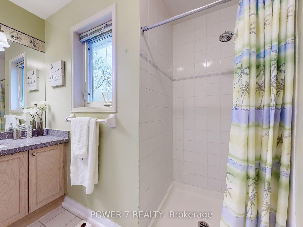
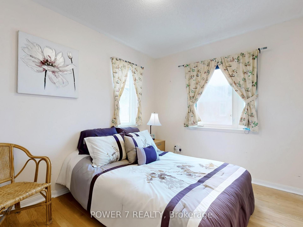
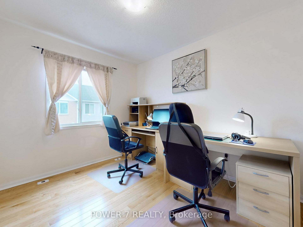
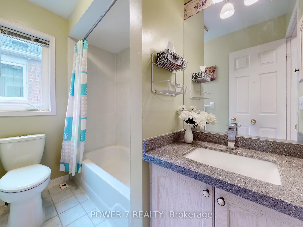
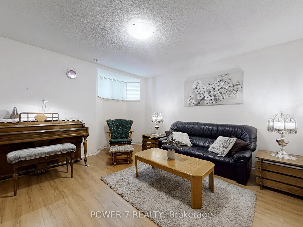
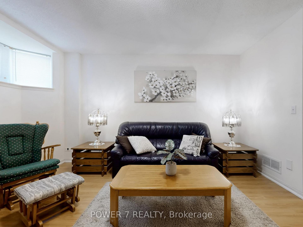
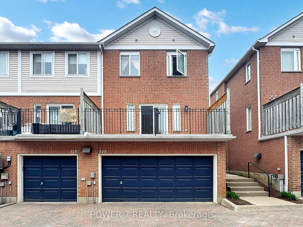
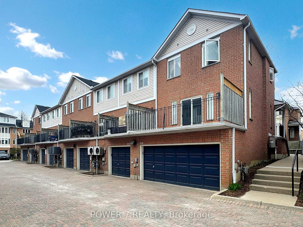
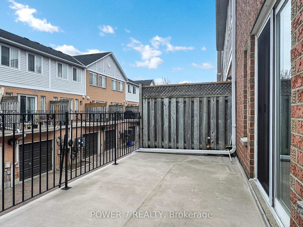

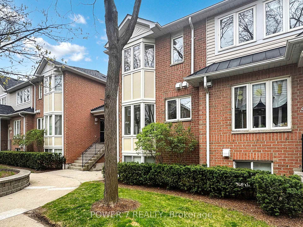
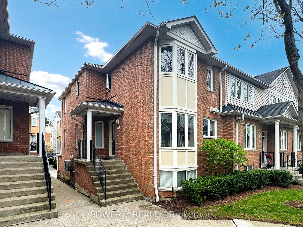
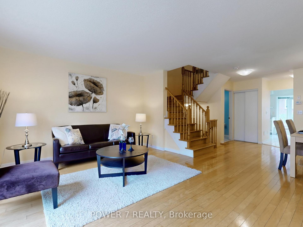
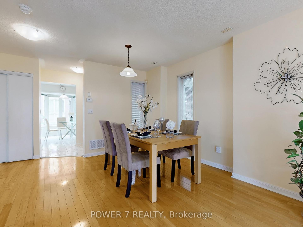
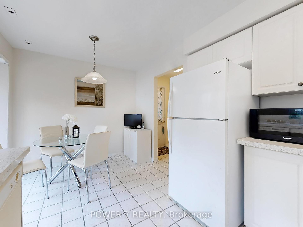
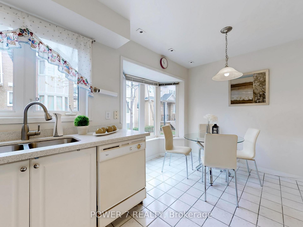
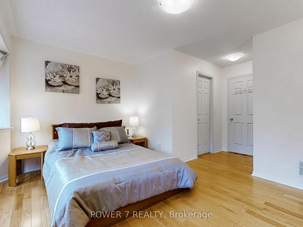
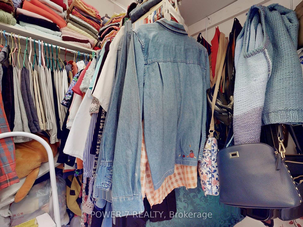
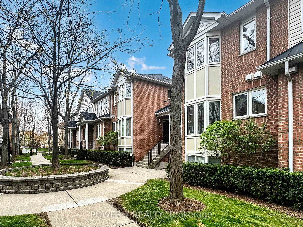
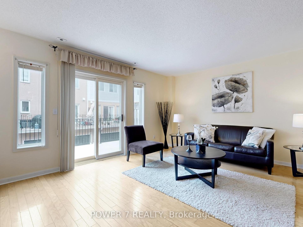
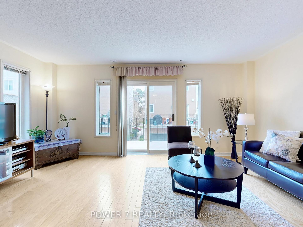
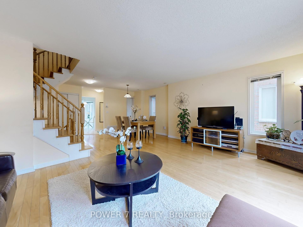
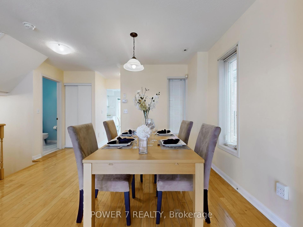
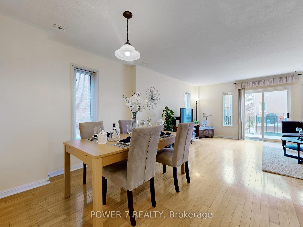
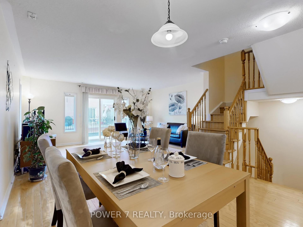
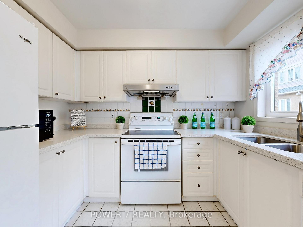
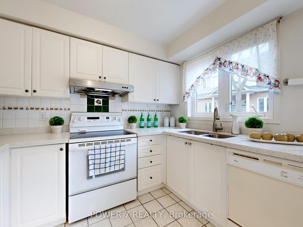
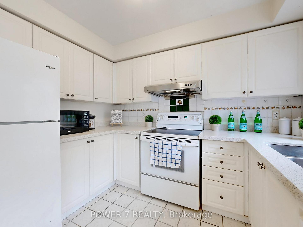
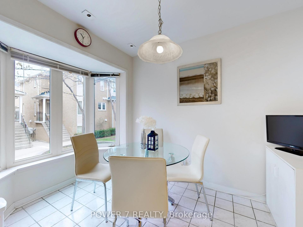
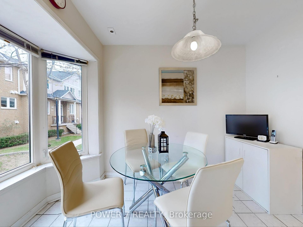
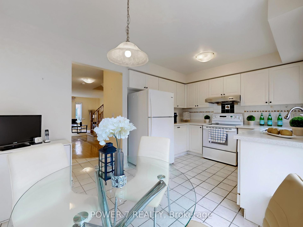
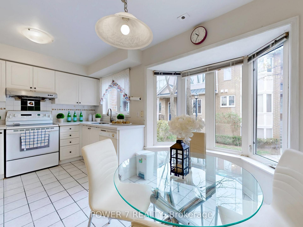

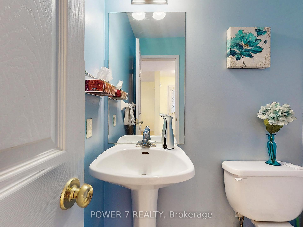
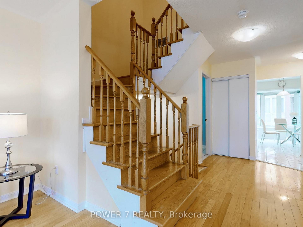
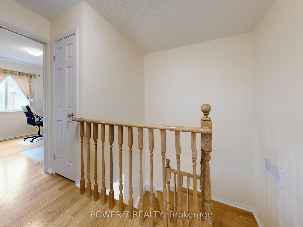
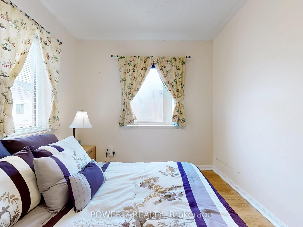
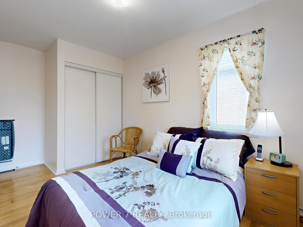
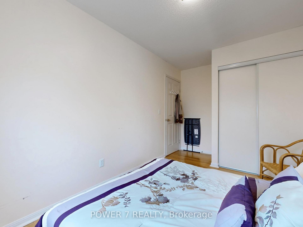
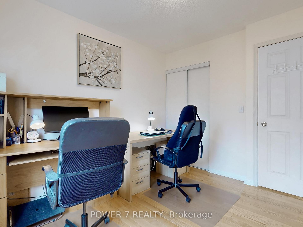
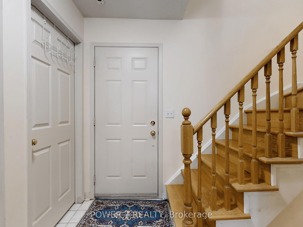
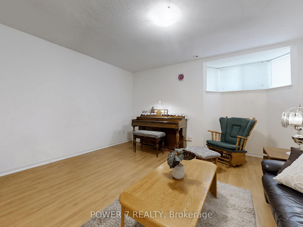
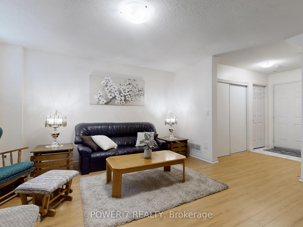
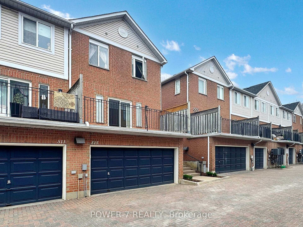
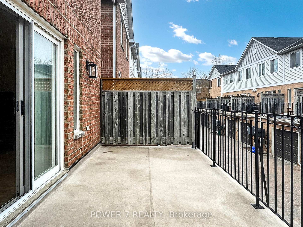



















































| Prestigious Tridel Built Townhome In A Safe Family Community With Gated Security! 3-Level Condo Townhome Offers 1,788 sqft of Luxurious Living Space, 3 bedrooms with 2+1 Bathrooms, 2 Parking Spaces, A Beautifully Eat-In Kitchen, And A Walk-Out To A Terrace Balcony, Perfect for Summer BBQs. Bright And Spacious. Direct Access To Garage From House. Primary Bedroom With 4 Pc Ensuite. Renovated Main Bath With A Large Walk-In Shower. Newly Finished Beautiful Basement. Must See To Appreciate! This Home Is Move-In Ready And Designed For Convenience And Style. Nestled In The Quiet, Family-Friendly Dorset Park Gated Community, This Townhome Offers A Concierge, A Secure Environment, And Access To Top Amenities. Enjoy Being Steps From TTC, Minutes From Highway 401, Kennedy Commons, STC, and Close To Parks, Schools, Costco, Shopping, And Dining. A Large Storage Room And A Closet. A Convenient 2-piece Powder Room And Laundry Complete This Level. The Third Level Includes Two Generously Sized Bedrooms And A Functional Office, Which Can Also Be Used As A Nursery. |
| Price | $699,999 |
| Taxes: | $3327.78 |
| Occupancy: | Owner |
| Address: | 83 Mondeo Driv , Toronto, M1P 5B6, Toronto |
| Postal Code: | M1P 5B6 |
| Province/State: | Toronto |
| Directions/Cross Streets: | Ellesmere / Birchmount |
| Level/Floor | Room | Length(ft) | Width(ft) | Descriptions | |
| Room 1 | Ground | Living Ro | 12.1 | 17.84 | |
| Room 2 | Ground | Dining Ro | 10.17 | 12.4 | |
| Room 3 | Ground | Kitchen | 9.51 | 8.07 | |
| Room 4 | Ground | Breakfast | 10.5 | 6.33 | |
| Room 5 | Second | Primary B | 17.15 | 14.4 | |
| Room 6 | Second | Bedroom 2 | 14.24 | 8.17 | |
| Room 7 | Second | Bedroom 3 | 10.59 | 8.82 | |
| Room 8 | Basement | Recreatio | 24.67 | 14.17 |
| Washroom Type | No. of Pieces | Level |
| Washroom Type 1 | 4 | Second |
| Washroom Type 2 | 3 | Second |
| Washroom Type 3 | 2 | Ground |
| Washroom Type 4 | 0 | |
| Washroom Type 5 | 0 |
| Total Area: | 0.00 |
| Approximatly Age: | 16-30 |
| Sprinklers: | Carb |
| Washrooms: | 3 |
| Heat Type: | Forced Air |
| Central Air Conditioning: | Central Air |
$
%
Years
This calculator is for demonstration purposes only. Always consult a professional
financial advisor before making personal financial decisions.
| Although the information displayed is believed to be accurate, no warranties or representations are made of any kind. |
| POWER 7 REALTY |
- Listing -1 of 0
|
|

Kambiz Farsian
Sales Representative
Dir:
416-317-4438
Bus:
905-695-7888
Fax:
905-695-0900
| Virtual Tour | Book Showing | Email a Friend |
Jump To:
At a Glance:
| Type: | Com - Condo Townhouse |
| Area: | Toronto |
| Municipality: | Toronto E04 |
| Neighbourhood: | Dorset Park |
| Style: | 3-Storey |
| Lot Size: | x 0.00() |
| Approximate Age: | 16-30 |
| Tax: | $3,327.78 |
| Maintenance Fee: | $568 |
| Beds: | 3+1 |
| Baths: | 3 |
| Garage: | 0 |
| Fireplace: | N |
| Air Conditioning: | |
| Pool: |
Locatin Map:
Payment Calculator:

Listing added to your favorite list
Looking for resale homes?

By agreeing to Terms of Use, you will have ability to search up to 311610 listings and access to richer information than found on REALTOR.ca through my website.


