$959,000
Available - For Sale
Listing ID: N12141348
151 Zokol Driv , Aurora, L4G 0C4, York
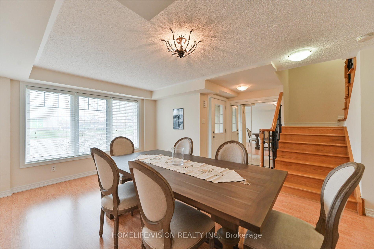
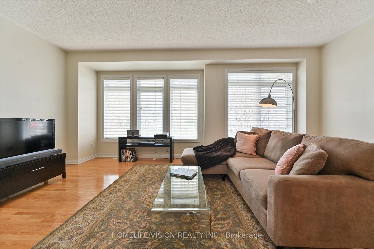
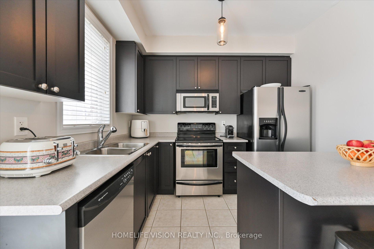

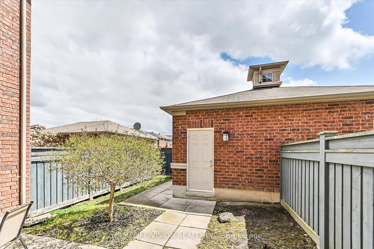
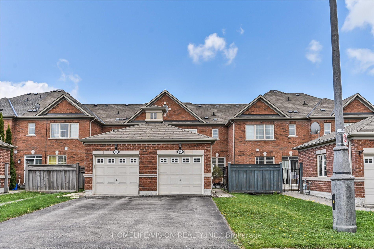
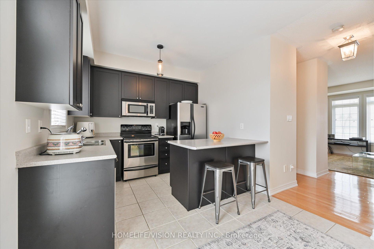
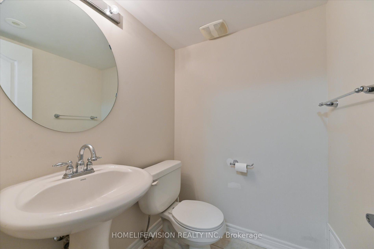
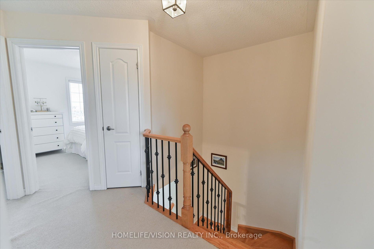
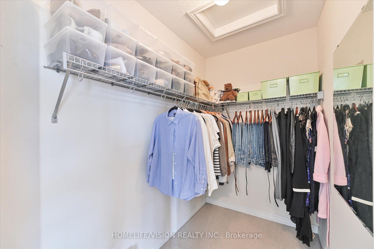
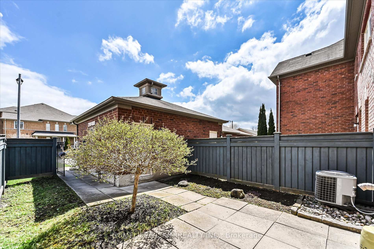
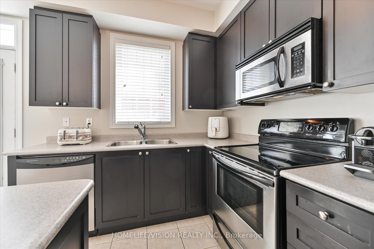
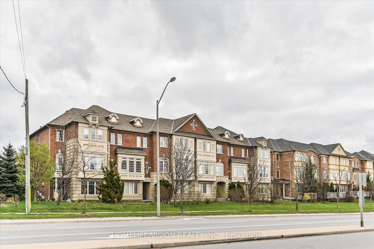
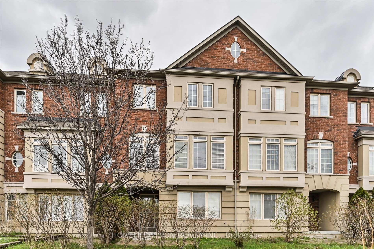
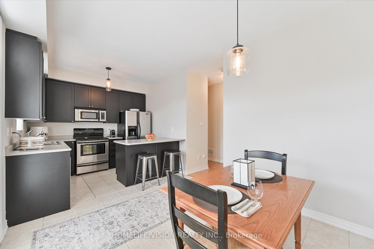

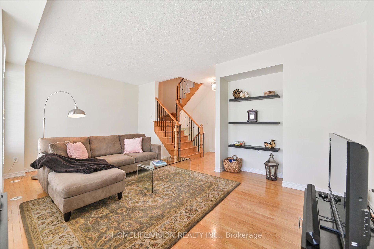

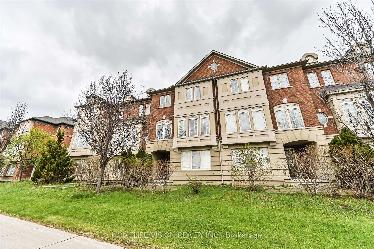
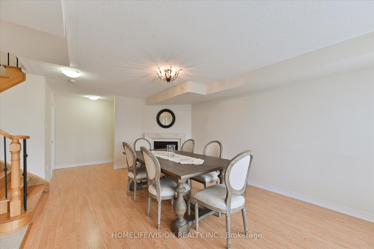
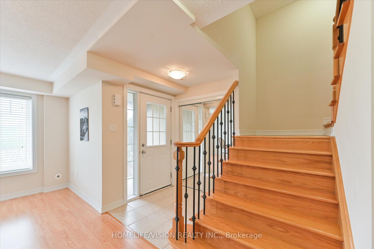
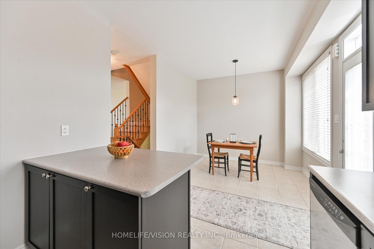
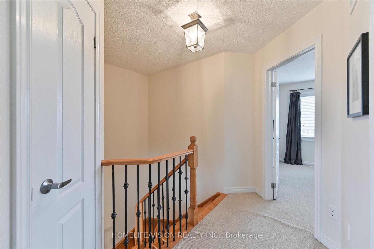
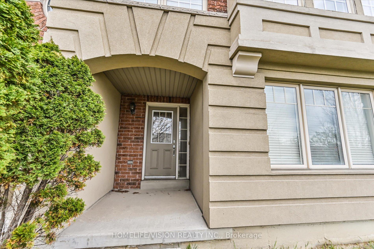
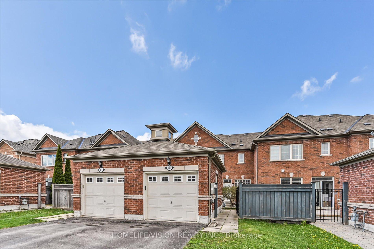
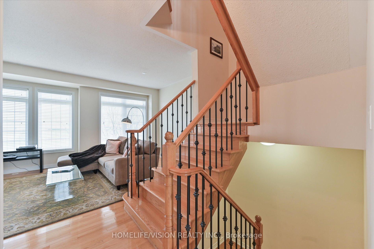
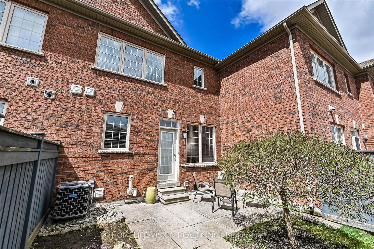
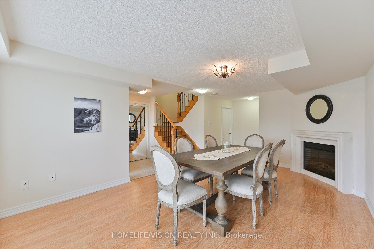
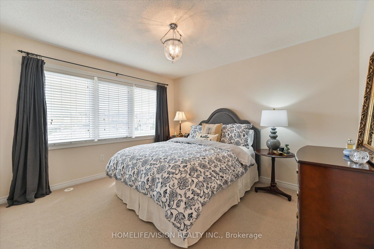
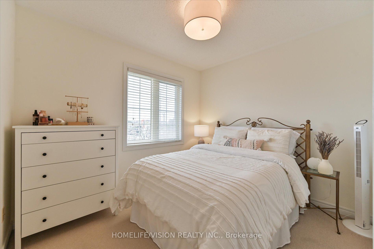
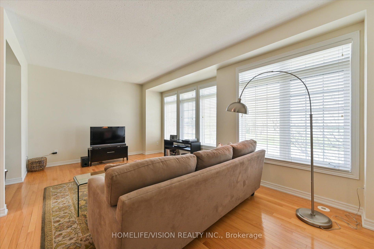
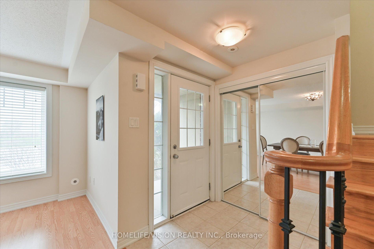
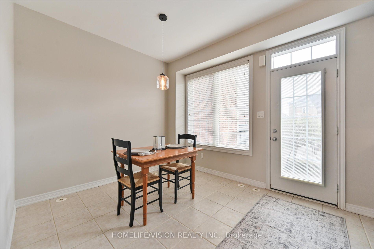
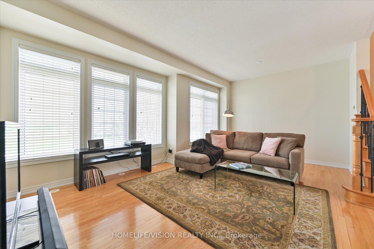

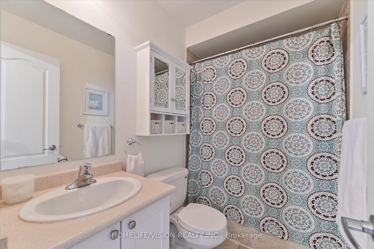
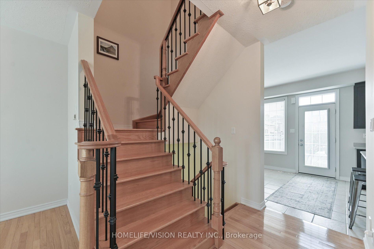
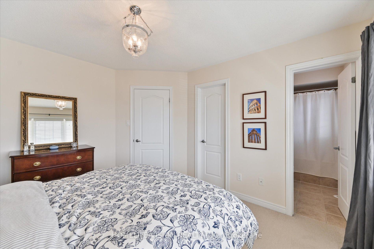
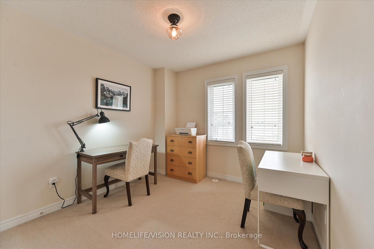
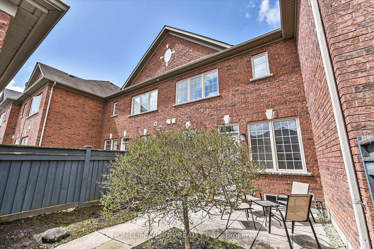
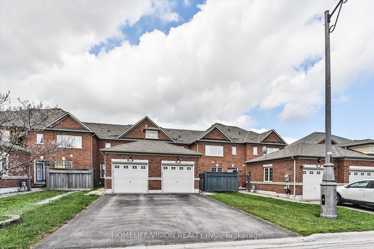









































| Welcome to this immaculate, well-maintained Freehold Townhome built by Aspen Ridge in Aurora's sought after Bayview-Northeast neighbourhood. It's within walking distance or a short drive to popular restaurants, supermarkets, parks, gym, major highways and Aurora Go Station. Public, Catholic, and French Immersion schools nearby. This home features a finished walk-out basement and 2-piece powder room with an elegant oak staircase that leads to a spacious main floor complete with hardwood in the living and dining areas, and an eat-in kitchen plus another 2-piece powder room. On the second level you will find a 4-piece bathroom two bright, light-filled bedrooms with closets. The primary bedroom is complete with a roomy walk-in closet and its own 4-piece ensuite. Fully fenced yard. It's ready to move in. |
| Price | $959,000 |
| Taxes: | $4286.00 |
| Assessment Year: | 2024 |
| Occupancy: | Owner |
| Address: | 151 Zokol Driv , Aurora, L4G 0C4, York |
| Directions/Cross Streets: | Bayview & Wellington St E |
| Rooms: | 7 |
| Bedrooms: | 3 |
| Bedrooms +: | 0 |
| Family Room: | F |
| Basement: | Finished wit |
| Level/Floor | Room | Length(ft) | Width(ft) | Descriptions | |
| Room 1 | Ground | Family Ro | 22.24 | 11.74 | Electric Fireplace, Walk-Out |
| Room 2 | Main | Kitchen | 19.48 | 11.48 | Eat-in Kitchen, Stainless Steel Appl, Breakfast Bar |
| Room 3 | Main | Living Ro | 19.48 | 12.5 | Combined w/Dining, Large Window, Hardwood Floor |
| Room 4 | Main | Dining Ro | 19.48 | 12.5 | Combined w/Living, Large Window, Hardwood Floor |
| Room 5 | Second | Primary B | 11.97 | 10.99 | Walk-In Closet(s) |
| Room 6 | Second | Bedroom 2 | 10 | 10 | Broadloom, Closet |
| Room 7 | Second | Bedroom 3 | 9.51 | 10 | Broadloom, Closet |
| Washroom Type | No. of Pieces | Level |
| Washroom Type 1 | 2 | Ground |
| Washroom Type 2 | 2 | Main |
| Washroom Type 3 | 4 | Second |
| Washroom Type 4 | 0 | |
| Washroom Type 5 | 0 |
| Total Area: | 0.00 |
| Property Type: | Att/Row/Townhouse |
| Style: | 2-Storey |
| Exterior: | Brick |
| Garage Type: | Detached |
| Drive Parking Spaces: | 2 |
| Pool: | None |
| Approximatly Square Footage: | 1100-1500 |
| Property Features: | School, Park |
| CAC Included: | N |
| Water Included: | N |
| Cabel TV Included: | N |
| Common Elements Included: | N |
| Heat Included: | N |
| Parking Included: | N |
| Condo Tax Included: | N |
| Building Insurance Included: | N |
| Fireplace/Stove: | Y |
| Heat Type: | Forced Air |
| Central Air Conditioning: | Central Air |
| Central Vac: | N |
| Laundry Level: | Syste |
| Ensuite Laundry: | F |
| Sewers: | Sewer |
| Utilities-Cable: | A |
| Utilities-Hydro: | Y |
$
%
Years
This calculator is for demonstration purposes only. Always consult a professional
financial advisor before making personal financial decisions.
| Although the information displayed is believed to be accurate, no warranties or representations are made of any kind. |
| HOMELIFE/VISION REALTY INC. |
- Listing -1 of 0
|
|

Kambiz Farsian
Sales Representative
Dir:
416-317-4438
Bus:
905-695-7888
Fax:
905-695-0900
| Book Showing | Email a Friend |
Jump To:
At a Glance:
| Type: | Freehold - Att/Row/Townhouse |
| Area: | York |
| Municipality: | Aurora |
| Neighbourhood: | Bayview Northeast |
| Style: | 2-Storey |
| Lot Size: | x 107.28(Feet) |
| Approximate Age: | |
| Tax: | $4,286 |
| Maintenance Fee: | $0 |
| Beds: | 3 |
| Baths: | 4 |
| Garage: | 0 |
| Fireplace: | Y |
| Air Conditioning: | |
| Pool: | None |
Locatin Map:
Payment Calculator:

Listing added to your favorite list
Looking for resale homes?

By agreeing to Terms of Use, you will have ability to search up to 311610 listings and access to richer information than found on REALTOR.ca through my website.


