$1,299,000
Available - For Sale
Listing ID: W12145084
8 Sunnylea Aven West , Toronto, M8Y 2J7, Toronto
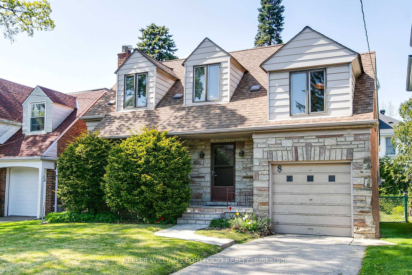
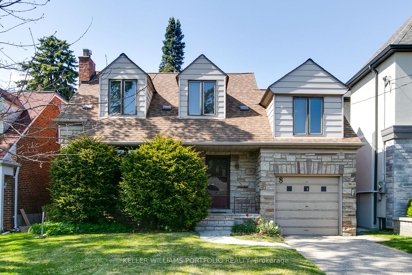
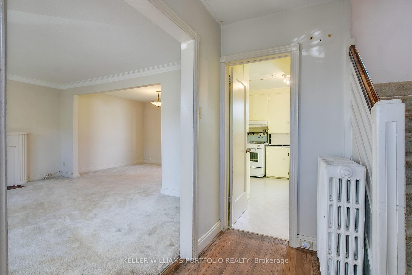
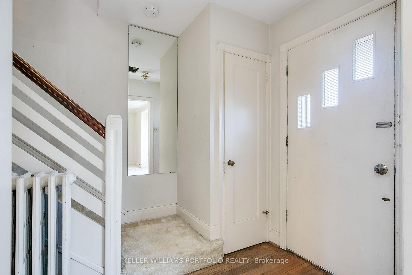
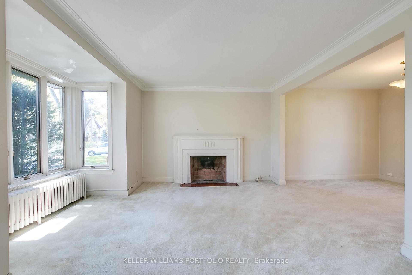
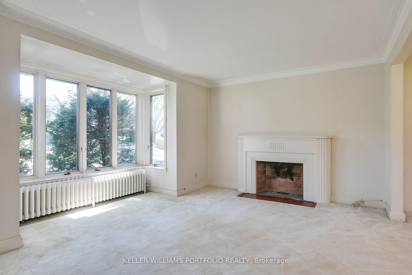

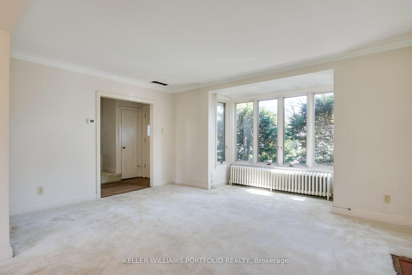
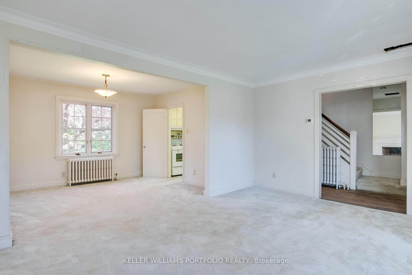
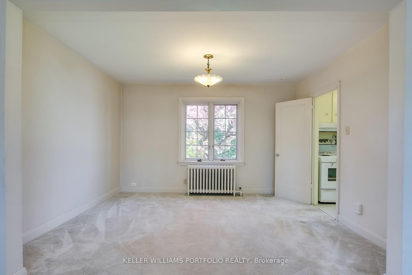
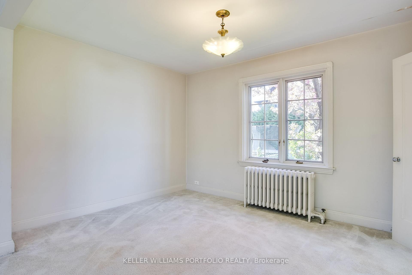

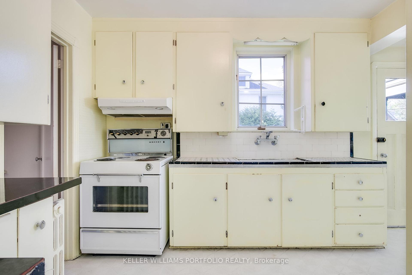


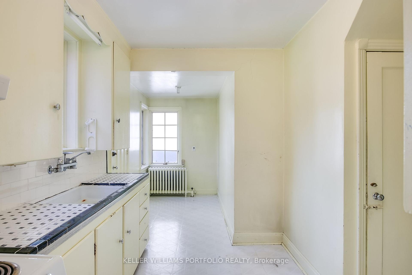
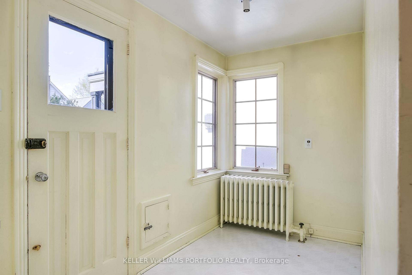
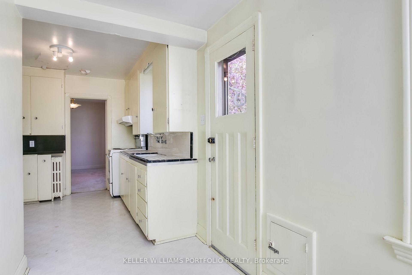
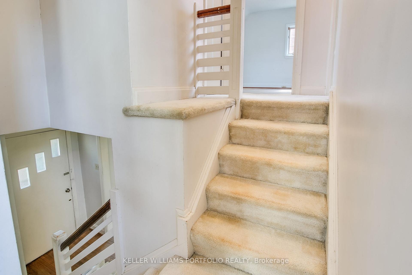


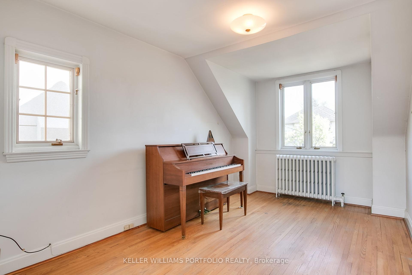
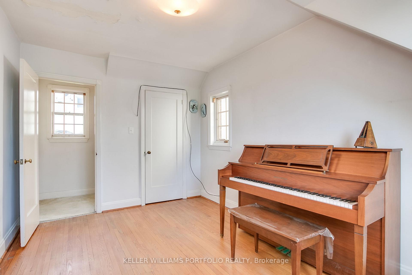

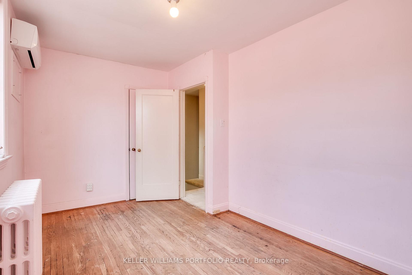
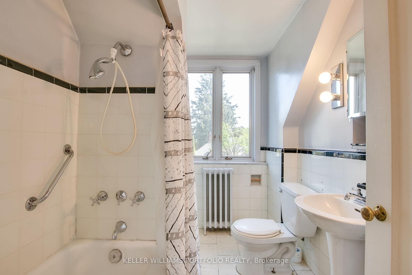
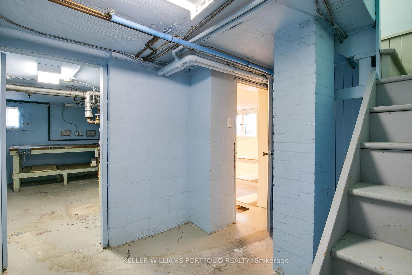
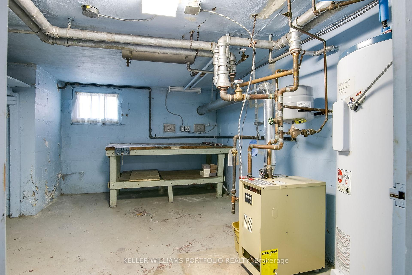
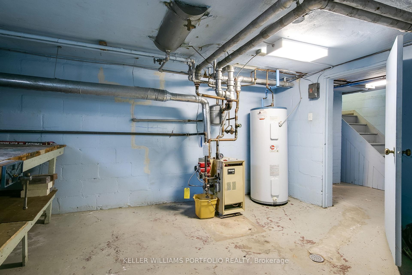
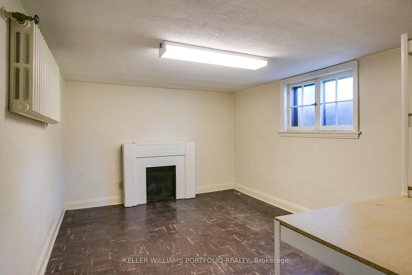
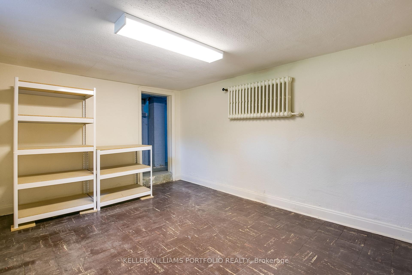
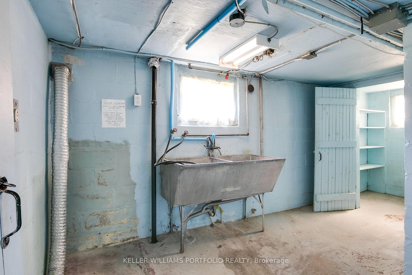
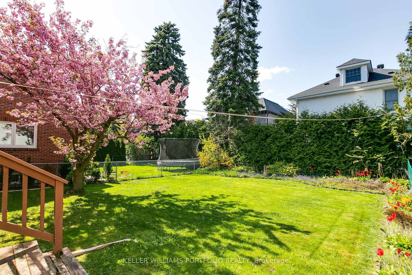
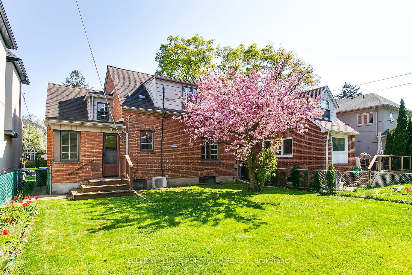
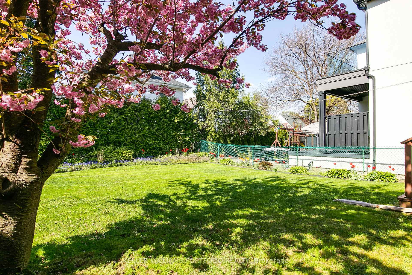



































| This is your chance to reimagine a classic home in the highly rated Sunnylea school district. Set on a quiet, tree-lined street surrounded by custom homes, this charming property presents the perfect canvas for renovation or a complete redesign. The main floor features bright, open concept living and dining areas with a fireplace, and an eat-in kitchen with walkout to the backyard. A rare, mid-level bedroom located just a half-flight up from the main floor is ideal for guests, or a private home office. Ample storage and adaptable spaces throughout allow you to make the most of the homes potential. Additional highlights include a private front porch, flagstone walkway, attached single car garage, and extended driveway to accommodate multiple vehicles. The lower level offers further opportunities for customization, while the generously sized backyard is brimming with possibility. Whether you are looking to renovate, rebuild, or invest, this property offers a solid foundation in a mature, family-friendly neighbourhood just a short walk to Bloor Street West, Royal York subway, local parks, and top-rated schools. |
| Price | $1,299,000 |
| Taxes: | $7067.06 |
| Assessment Year: | 2024 |
| Occupancy: | Vacant |
| Address: | 8 Sunnylea Aven West , Toronto, M8Y 2J7, Toronto |
| Directions/Cross Streets: | Bloor Street to Prince Edward Dr S to Sunnylea Ave W |
| Rooms: | 7 |
| Rooms +: | 2 |
| Bedrooms: | 3 |
| Bedrooms +: | 0 |
| Family Room: | F |
| Basement: | Partially Fi |
| Level/Floor | Room | Length(ft) | Width(ft) | Descriptions | |
| Room 1 | Main | Foyer | 8.5 | 4.17 | Hardwood Floor, Closet |
| Room 2 | Main | Living Ro | 15.84 | 14.66 | Fireplace, Picture Window, Crown Moulding |
| Room 3 | Main | Dining Ro | 12.82 | 9.91 | Combined w/Living, Broadloom |
| Room 4 | Main | Kitchen | 12.17 | 10 | Eat-in Kitchen, Pantry, W/O To Yard |
| Room 5 | In Between | Bedroom 3 | 13.74 | 8.5 | Hardwood Floor, Closet |
| Room 6 | Second | Bedroom 2 | 14.24 | 9.09 | Hardwood Floor, Walk-In Closet(s) |
| Room 7 | Second | Primary B | 13.15 | 12.6 | Hardwood Floor, Walk-In Closet(s) |
| Room 8 | Basement | Recreatio | 14.99 | 10.92 | Above Grade Window |
| Room 9 | Basement | Laundry | 12.6 | 7.68 | Above Grade Window, Laundry Sink, Concrete Floor |
| Room 10 | Basement | Furnace R | 13.74 | 12.6 | Above Grade Window, Combined w/Workshop, Concrete Floor |
| Room 11 | Basement | Cold Room | 5.15 | 3.67 | Concrete Floor, Above Grade Window |
| Washroom Type | No. of Pieces | Level |
| Washroom Type 1 | 4 | Second |
| Washroom Type 2 | 0 | |
| Washroom Type 3 | 0 | |
| Washroom Type 4 | 0 | |
| Washroom Type 5 | 0 |
| Total Area: | 0.00 |
| Property Type: | Detached |
| Style: | 1 1/2 Storey |
| Exterior: | Brick |
| Garage Type: | Built-In |
| (Parking/)Drive: | Private |
| Drive Parking Spaces: | 2 |
| Park #1 | |
| Parking Type: | Private |
| Park #2 | |
| Parking Type: | Private |
| Pool: | None |
| Approximatly Square Footage: | 1100-1500 |
| Property Features: | School, Library |
| CAC Included: | N |
| Water Included: | N |
| Cabel TV Included: | N |
| Common Elements Included: | N |
| Heat Included: | N |
| Parking Included: | N |
| Condo Tax Included: | N |
| Building Insurance Included: | N |
| Fireplace/Stove: | Y |
| Heat Type: | Radiant |
| Central Air Conditioning: | Wall Unit(s |
| Central Vac: | N |
| Laundry Level: | Syste |
| Ensuite Laundry: | F |
| Sewers: | Sewer |
$
%
Years
This calculator is for demonstration purposes only. Always consult a professional
financial advisor before making personal financial decisions.
| Although the information displayed is believed to be accurate, no warranties or representations are made of any kind. |
| KELLER WILLIAMS PORTFOLIO REALTY |
- Listing -1 of 0
|
|

Kambiz Farsian
Sales Representative
Dir:
416-317-4438
Bus:
905-695-7888
Fax:
905-695-0900
| Virtual Tour | Book Showing | Email a Friend |
Jump To:
At a Glance:
| Type: | Freehold - Detached |
| Area: | Toronto |
| Municipality: | Toronto W07 |
| Neighbourhood: | Stonegate-Queensway |
| Style: | 1 1/2 Storey |
| Lot Size: | x 95.22(Feet) |
| Approximate Age: | |
| Tax: | $7,067.06 |
| Maintenance Fee: | $0 |
| Beds: | 3 |
| Baths: | 1 |
| Garage: | 0 |
| Fireplace: | Y |
| Air Conditioning: | |
| Pool: | None |
Locatin Map:
Payment Calculator:

Listing added to your favorite list
Looking for resale homes?

By agreeing to Terms of Use, you will have ability to search up to 311610 listings and access to richer information than found on REALTOR.ca through my website.


