$1,699,999
Available - For Sale
Listing ID: W12145195
22 Worthington Cres , Toronto, M6S 3P6, Toronto
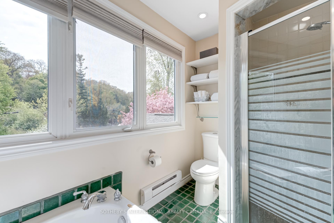
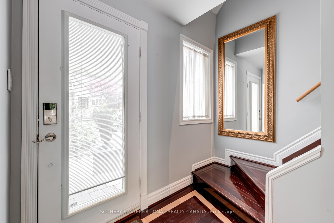
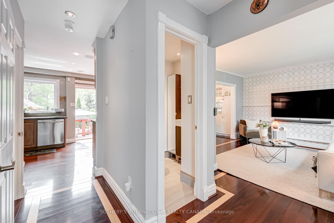
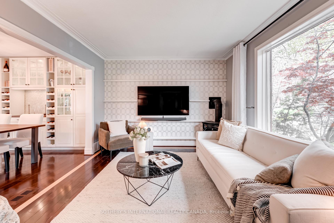
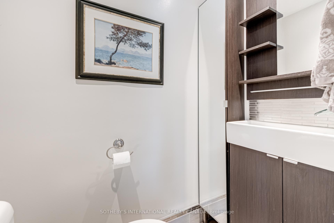
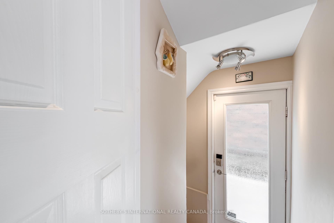

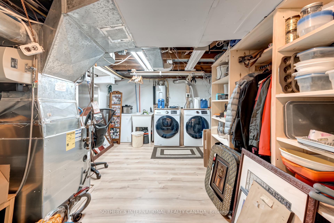


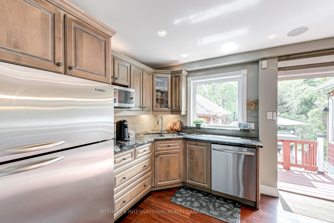
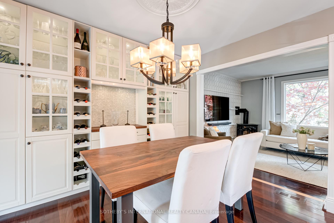
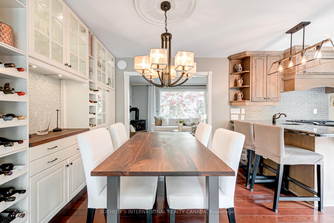


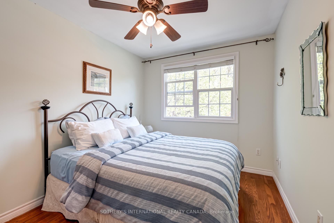
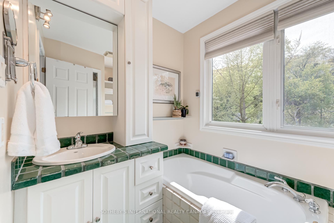



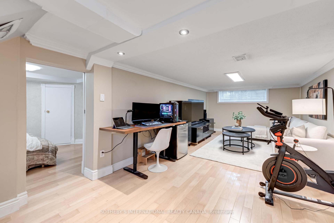
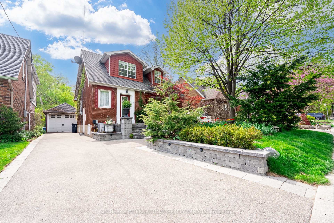
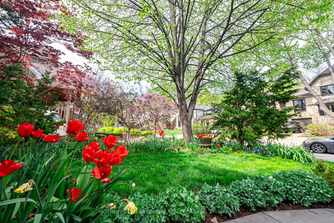

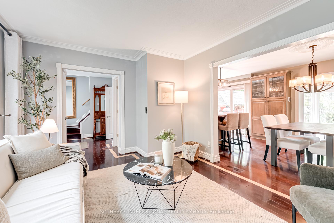


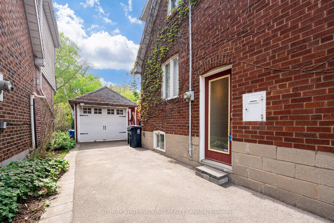
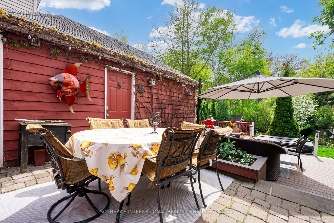
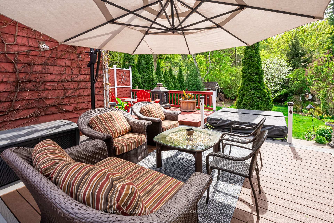
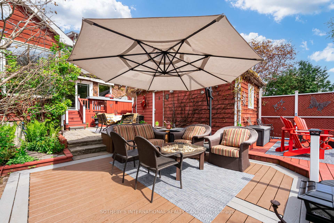
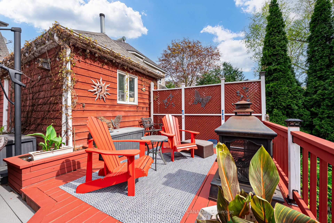
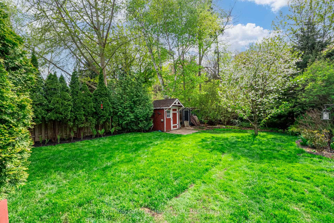

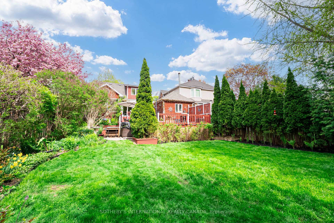

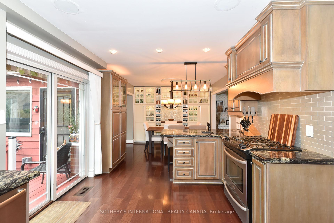

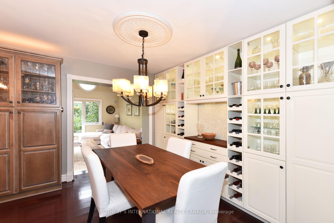
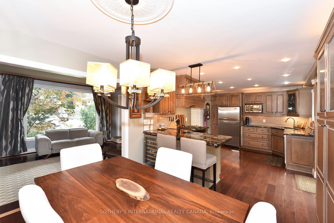
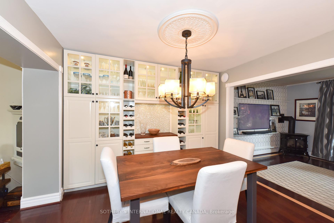
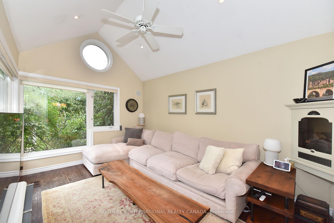

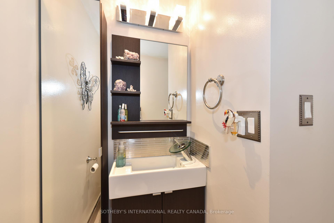
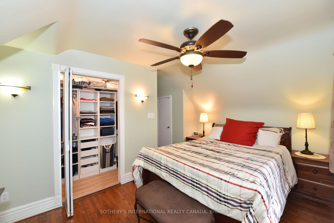
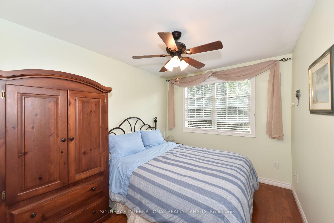
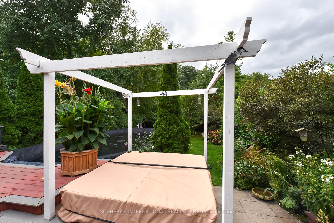

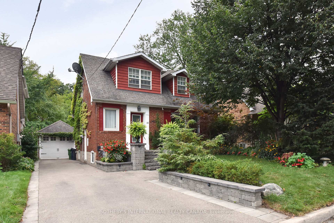
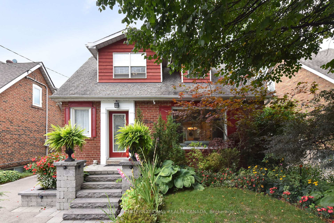




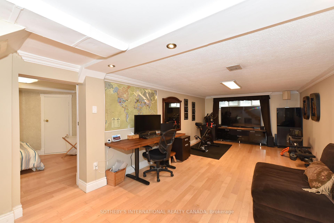
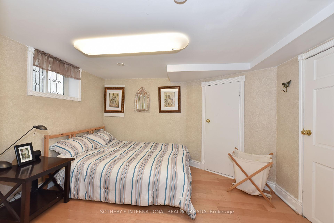
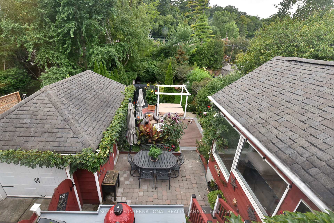
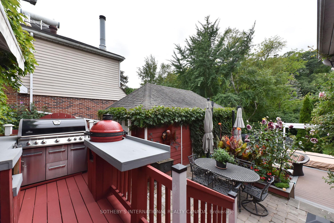
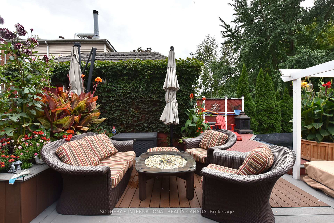
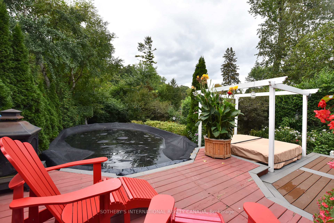
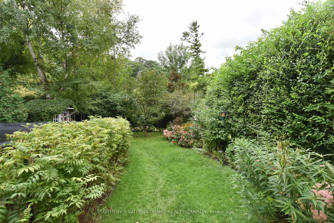
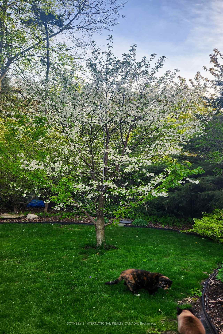
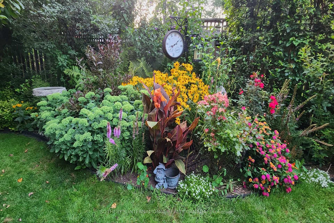



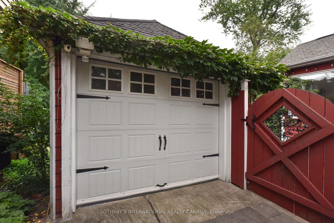
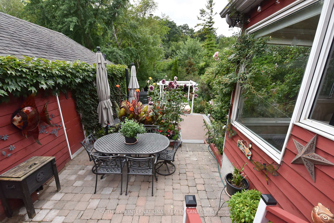
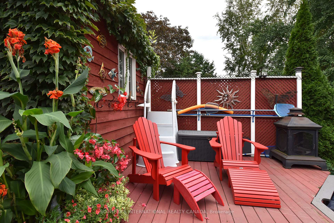
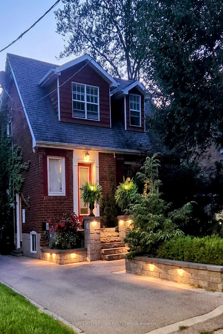
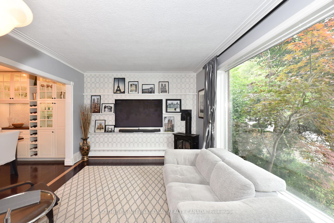
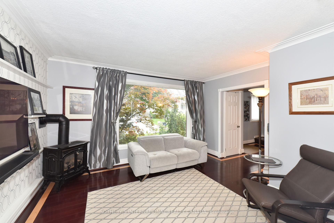
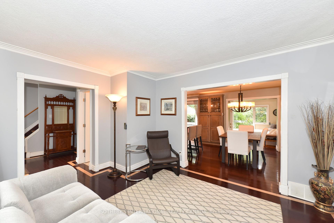
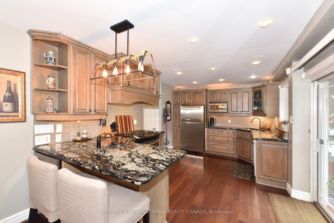










































































| Calling all food lovers! Discover this pretty one and a half story home in the heart of Bloor West Village, perfectly positioned for a life of culinary delight. Just a leisurely 500 meters from the legendary Cheese Boutique, your access to the finest cheeses and gourmet ingredients is unparalleled. Imagine the possibilities for your next dinner party! This home boasts a modern kitchen complete with a 4 ring gas stove and newer appliances, the setting is ready for you to unleash your culinary creativity. The large family room opens directly to the garden, offering a delightful ambiance for entertaining guests and enjoying your culinary creations in a seamless indoor-outdoor setting. The west facing garden is complete with a lounging area, dining area and hot tub. Envision sunny afternoons tending to your favourite blooms and herbs, and tranquil evenings enjoying the beauty that has been cultivated for you. Blooms have been planted to create a wave of colour from May to October. Beyond your doorstep, explore the Lakeshore just a 10min walk south or High Park 15mins to the east and an easy walk north to the subway and all the cafés, and shops of Bloor West Village . Explore diverse cuisines and indulge in the local food scene at your whim. Located on an exclusive and tranquil street in a prime school district, this home offers peaceful living with a touch of modern luxury. The savvy investor will also appreciate the potential of this large property for future expansion. |
| Price | $1,699,999 |
| Taxes: | $7524.84 |
| Occupancy: | Owner |
| Address: | 22 Worthington Cres , Toronto, M6S 3P6, Toronto |
| Directions/Cross Streets: | South Kingsway & Queensway |
| Rooms: | 4 |
| Rooms +: | 2 |
| Bedrooms: | 2 |
| Bedrooms +: | 1 |
| Family Room: | T |
| Basement: | Finished |
| Level/Floor | Room | Length(ft) | Width(ft) | Descriptions | |
| Room 1 | Main | Living Ro | 14.01 | 11.41 | Hardwood Floor, Picture Window, Gas Fireplace |
| Room 2 | Main | Dining Ro | 10.76 | 10 | Hardwood Floor, B/I Bookcase |
| Room 3 | Main | Kitchen | 16.01 | 10.76 | Hardwood Floor, Granite Counters, W/O To Deck |
| Room 4 | Main | Family Ro | 14.01 | 10.17 | Hardwood Floor, Picture Window, W/O To Garden |
| Room 5 | Second | Primary B | 16.4 | 9.58 | Hardwood Floor, Walk-In Closet(s) |
| Room 6 | Second | Bedroom | 11.41 | 8.76 | Hardwood Floor, Window |
| Room 7 | Basement | Recreatio | 25.75 | 10.99 | Laminate |
| Room 8 | Basement | Bedroom | 10.99 | 9.51 | Laminate |
| Room 9 | Basement | Laundry | 14.5 | 9.51 |
| Washroom Type | No. of Pieces | Level |
| Washroom Type 1 | 2 | Main |
| Washroom Type 2 | 4 | Second |
| Washroom Type 3 | 0 | |
| Washroom Type 4 | 0 | |
| Washroom Type 5 | 0 |
| Total Area: | 0.00 |
| Property Type: | Detached |
| Style: | 1 1/2 Storey |
| Exterior: | Brick |
| Garage Type: | Detached |
| (Parking/)Drive: | Private |
| Drive Parking Spaces: | 5 |
| Park #1 | |
| Parking Type: | Private |
| Park #2 | |
| Parking Type: | Private |
| Pool: | Above Gr |
| Other Structures: | Fence - Full, |
| Approximatly Square Footage: | 1100-1500 |
| Property Features: | Fenced Yard, Hospital |
| CAC Included: | N |
| Water Included: | N |
| Cabel TV Included: | N |
| Common Elements Included: | N |
| Heat Included: | N |
| Parking Included: | N |
| Condo Tax Included: | N |
| Building Insurance Included: | N |
| Fireplace/Stove: | Y |
| Heat Type: | Forced Air |
| Central Air Conditioning: | Central Air |
| Central Vac: | N |
| Laundry Level: | Syste |
| Ensuite Laundry: | F |
| Elevator Lift: | False |
| Sewers: | Sewer |
| Utilities-Cable: | A |
| Utilities-Hydro: | Y |
$
%
Years
This calculator is for demonstration purposes only. Always consult a professional
financial advisor before making personal financial decisions.
| Although the information displayed is believed to be accurate, no warranties or representations are made of any kind. |
| SOTHEBY'S INTERNATIONAL REALTY CANADA |
- Listing -1 of 0
|
|

Kambiz Farsian
Sales Representative
Dir:
416-317-4438
Bus:
905-695-7888
Fax:
905-695-0900
| Virtual Tour | Book Showing | Email a Friend |
Jump To:
At a Glance:
| Type: | Freehold - Detached |
| Area: | Toronto |
| Municipality: | Toronto W01 |
| Neighbourhood: | High Park-Swansea |
| Style: | 1 1/2 Storey |
| Lot Size: | x 138.16(Feet) |
| Approximate Age: | |
| Tax: | $7,524.84 |
| Maintenance Fee: | $0 |
| Beds: | 2+1 |
| Baths: | 2 |
| Garage: | 0 |
| Fireplace: | Y |
| Air Conditioning: | |
| Pool: | Above Gr |
Locatin Map:
Payment Calculator:

Listing added to your favorite list
Looking for resale homes?

By agreeing to Terms of Use, you will have ability to search up to 311610 listings and access to richer information than found on REALTOR.ca through my website.


