$725,000
Available - For Sale
Listing ID: X12145179
99 Gordon Drummond Aven , Hamilton, L8J 1E9, Hamilton
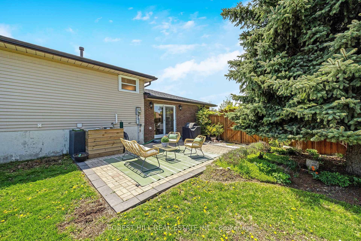

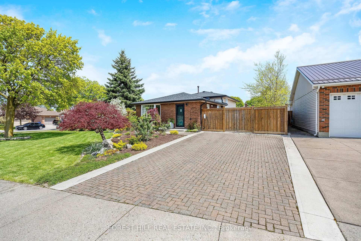
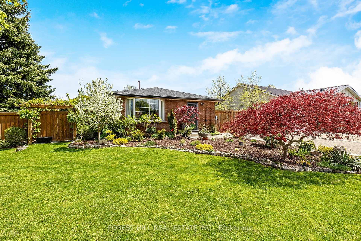
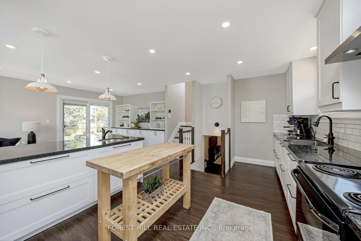
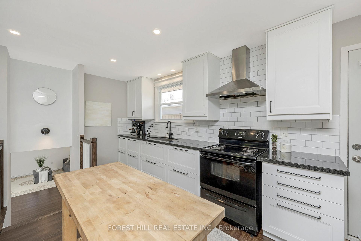
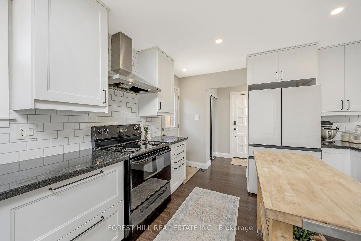

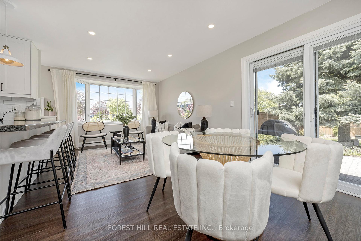
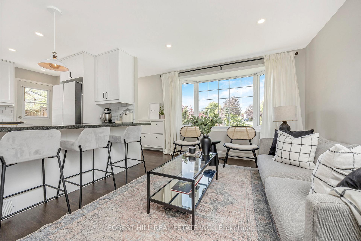
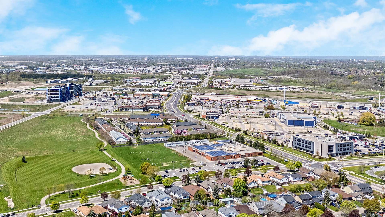
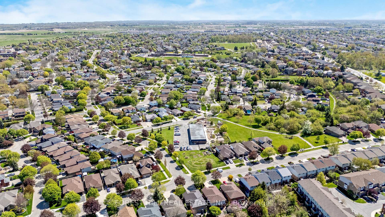
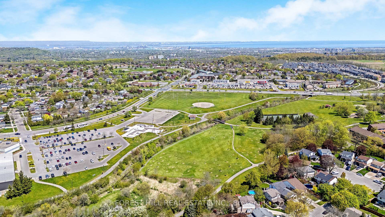
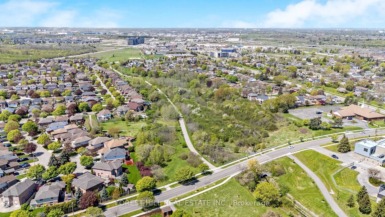
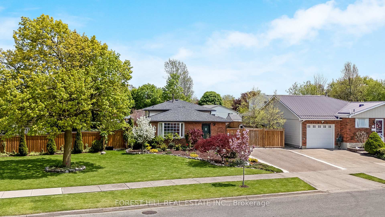
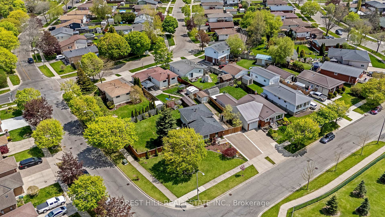
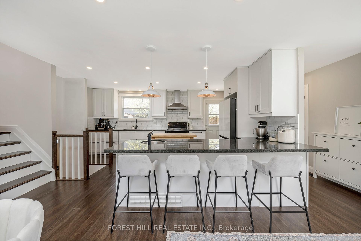
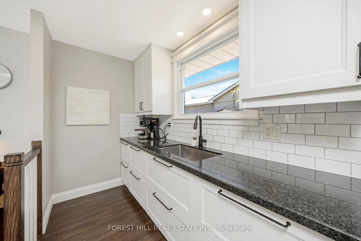
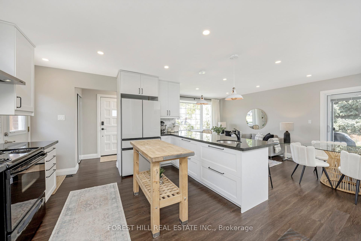
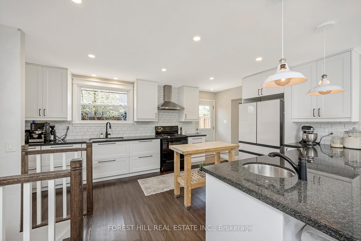
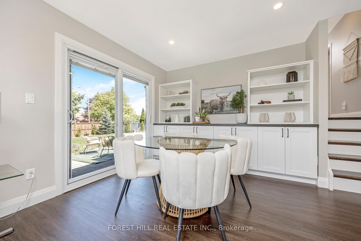

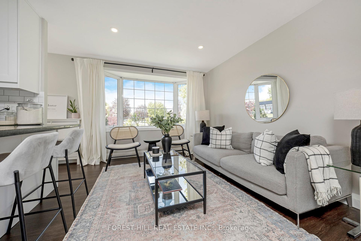
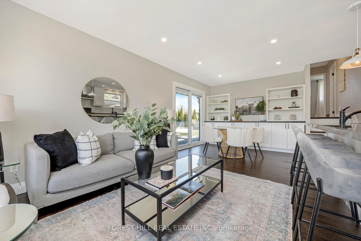

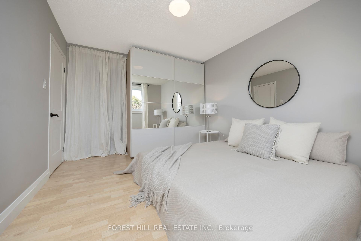

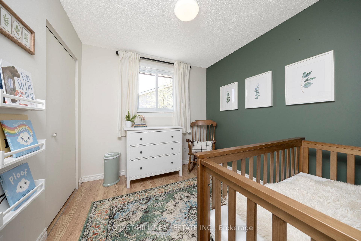
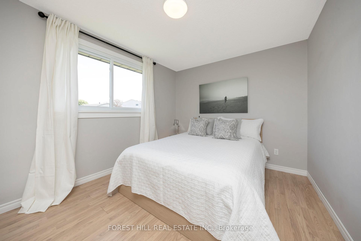
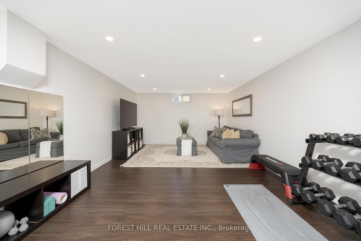
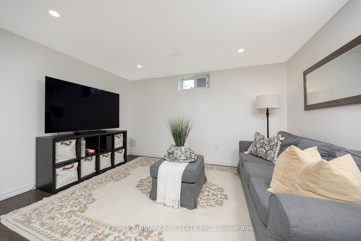
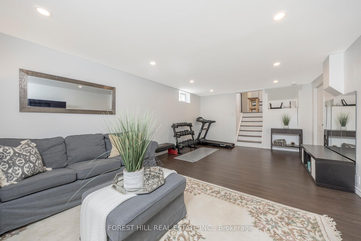
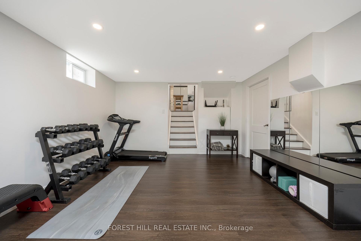
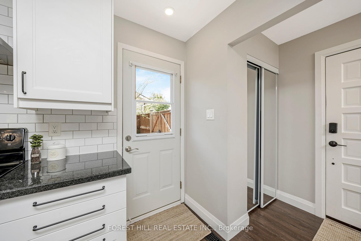
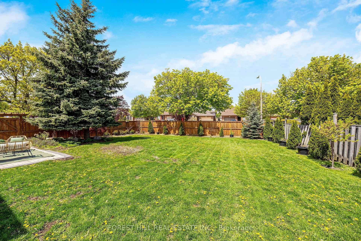

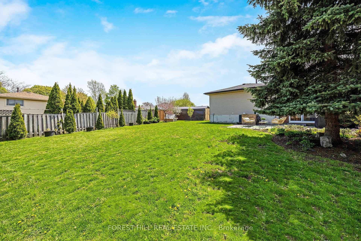
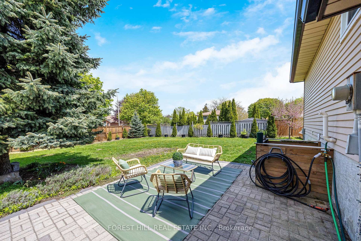
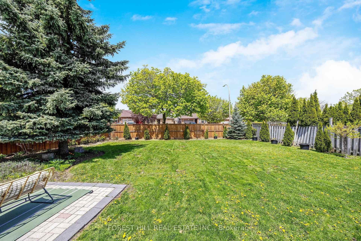
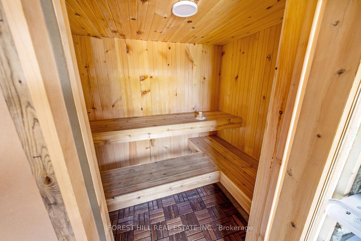
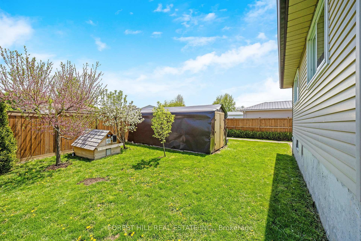


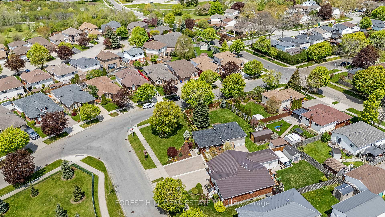
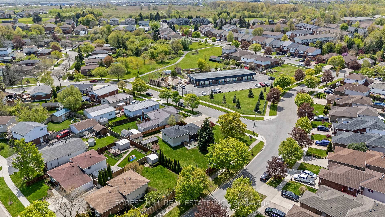
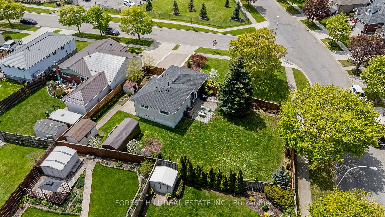
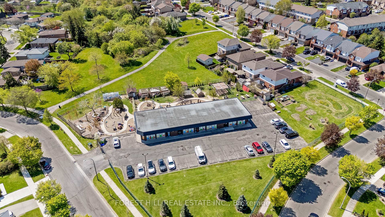
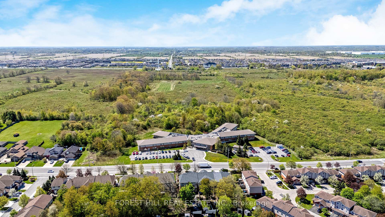

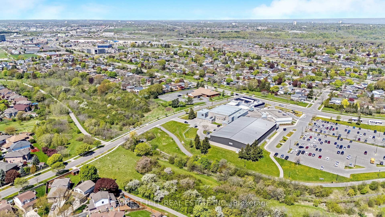


















































| A beautifully renovated gem in the heart of the sought-after Valley Park neighbourhood on Stoney Creek Mountain has arrived!. Nestled on an impressive 153-foot-wide lot, this modern family home blends designer finishes with thoughtful functionality. Step inside to a bright, white kitchen that's both stunning and practical, the perfect space to entertain or gather with loved ones. The open-concept living and dining areas are flooded with natural light alongside a charming bay window seating, showcasing custom-built-ins that add both elegance and storage. Enjoy the outdoors? You'll love the massive backyard oasis, a rare find ideal for kids to play, summer entertaining, or relaxing under the stars. And for the ultimate bonus, a private built-in sauna is right in your backyard retreat. Perfectly situated for families and active lifestyles, this home is just minutes from top-rated schools, daycares, parks, trails, and community essentials like Heritage Green Sports Park, Valley Park Community Centre, and Albion Falls. Enjoy the convenience of being near Indigo, Cineplex, and shopping, plus quick access to local conservation areas for weekend hikes and nature escapes. This home checks all the boxes: modern updates, prime location, and a backyard dreams are made of. Best of all: no rentals on the property. Homeowner Benefits Updates Youll Love: New Sliding Door 2016, Backyard Sauna Installed 2017, LED Pot Lights 2017, Basement Renovation 2017, New Windows Installed, New Roof 2018, New Fence Aug 2018 & July 2019, Driveway Redone 2019, Kitchen Renovation 2020, Built-In Bookcase 2020, New Flooring (Living Room & Basement) 2020, New Patio 2021, New Eavestrough 2022, New A/C Unit 2023, Furnace 2015, Hot Water Tank 2014, Upstairs Bathroom & Basement Toilet Update 2023, New Laundry Sink + LG Washer/Dryer Stack 2023, New Staircase 2024, Tesla 240V Home Charger 2024, Reverse Osmosis Water Filtration (Peninsula Sink) 2024 |
| Price | $725,000 |
| Taxes: | $3500.00 |
| Occupancy: | Owner |
| Address: | 99 Gordon Drummond Aven , Hamilton, L8J 1E9, Hamilton |
| Acreage: | < .50 |
| Directions/Cross Streets: | Breezewood Rd & Gordon Drummond Ave |
| Rooms: | 5 |
| Bedrooms: | 3 |
| Bedrooms +: | 0 |
| Family Room: | T |
| Basement: | Finished |
| Level/Floor | Room | Length(ft) | Width(ft) | Descriptions | |
| Room 1 | Main | Living Ro | 13.35 | 9.77 | Bay Window, Hardwood Floor, Pot Lights |
| Room 2 | Main | Dining Ro | 7.61 | 10.2 | W/O To Patio, Hardwood Floor, Pot Lights |
| Room 3 | Main | Kitchen | 16.96 | 12.96 | Pot Lights, Breakfast Bar, W/O To Yard |
| Room 4 | Second | Primary B | 13.58 | 10.66 | Closet, Window, Hardwood Floor |
| Room 5 | Second | Bedroom 2 | 10 | 12.56 | Closet, Window, Hardwood Floor |
| Room 6 | Second | Bedroom 3 | 8.82 | 9.18 | Closet, Window, Hardwood Floor |
| Room 7 | Second | Bathroom | 7.77 | 7.38 | 4 Pc Bath, Window, Tile Floor |
| Room 8 | Basement | Recreatio | 65.6 | 39.36 | Window, Hardwood Floor |
| Room 9 | Basement | Laundry | 8.2 | 9.18 |
| Washroom Type | No. of Pieces | Level |
| Washroom Type 1 | 4 | Second |
| Washroom Type 2 | 0 | |
| Washroom Type 3 | 0 | |
| Washroom Type 4 | 0 | |
| Washroom Type 5 | 0 |
| Total Area: | 0.00 |
| Approximatly Age: | 31-50 |
| Property Type: | Detached |
| Style: | Backsplit 3 |
| Exterior: | Brick |
| Garage Type: | None |
| (Parking/)Drive: | Private Do |
| Drive Parking Spaces: | 6 |
| Park #1 | |
| Parking Type: | Private Do |
| Park #2 | |
| Parking Type: | Private Do |
| Pool: | None |
| Other Structures: | Shed, Sauna |
| Approximatly Age: | 31-50 |
| Approximatly Square Footage: | 700-1100 |
| Property Features: | Fenced Yard, Hospital |
| CAC Included: | N |
| Water Included: | N |
| Cabel TV Included: | N |
| Common Elements Included: | N |
| Heat Included: | N |
| Parking Included: | N |
| Condo Tax Included: | N |
| Building Insurance Included: | N |
| Fireplace/Stove: | N |
| Heat Type: | Forced Air |
| Central Air Conditioning: | Central Air |
| Central Vac: | N |
| Laundry Level: | Syste |
| Ensuite Laundry: | F |
| Sewers: | Sewer |
$
%
Years
This calculator is for demonstration purposes only. Always consult a professional
financial advisor before making personal financial decisions.
| Although the information displayed is believed to be accurate, no warranties or representations are made of any kind. |
| FOREST HILL REAL ESTATE INC. |
- Listing -1 of 0
|
|

Kambiz Farsian
Sales Representative
Dir:
416-317-4438
Bus:
905-695-7888
Fax:
905-695-0900
| Virtual Tour | Book Showing | Email a Friend |
Jump To:
At a Glance:
| Type: | Freehold - Detached |
| Area: | Hamilton |
| Municipality: | Hamilton |
| Neighbourhood: | Stoney Creek Mountain |
| Style: | Backsplit 3 |
| Lot Size: | x 110.49(Feet) |
| Approximate Age: | 31-50 |
| Tax: | $3,500 |
| Maintenance Fee: | $0 |
| Beds: | 3 |
| Baths: | 1 |
| Garage: | 0 |
| Fireplace: | N |
| Air Conditioning: | |
| Pool: | None |
Locatin Map:
Payment Calculator:

Listing added to your favorite list
Looking for resale homes?

By agreeing to Terms of Use, you will have ability to search up to 311610 listings and access to richer information than found on REALTOR.ca through my website.


