$2,800
Available - For Rent
Listing ID: W12144365
1547 Dupont Stre , Toronto, M6P 3S5, Toronto
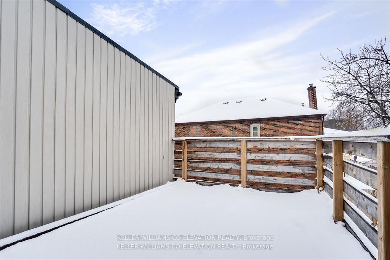
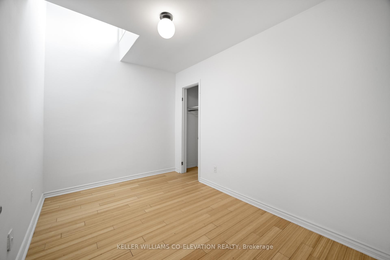
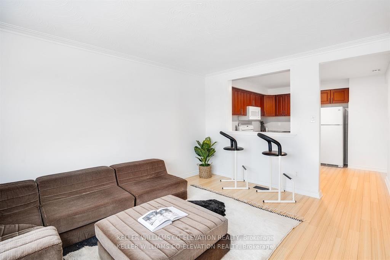
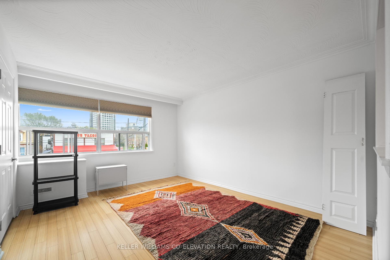
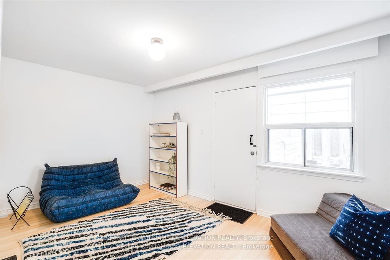
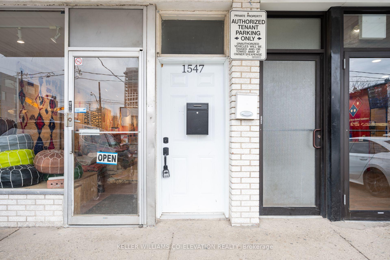
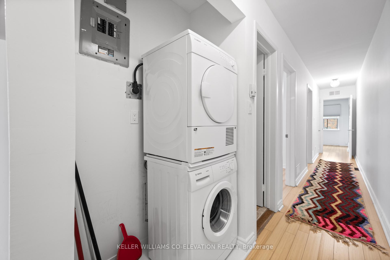
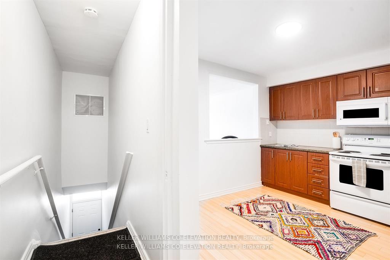
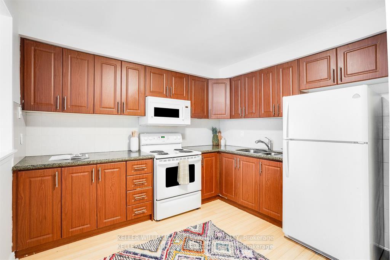
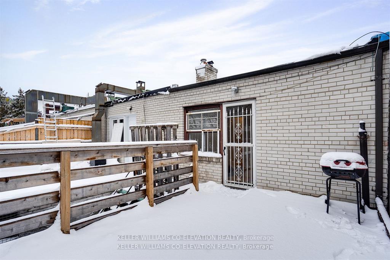
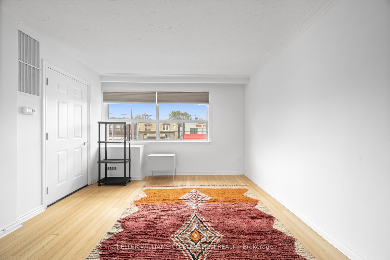
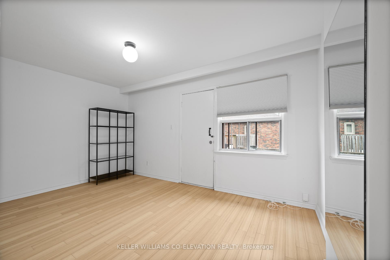
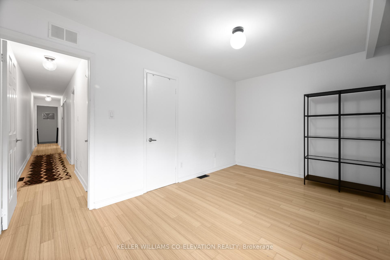
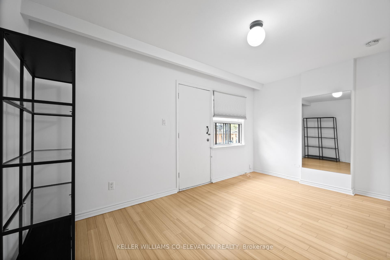
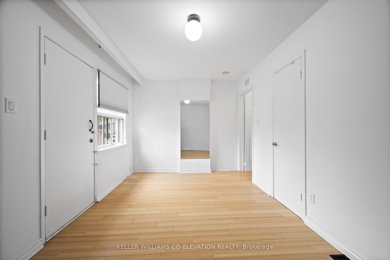
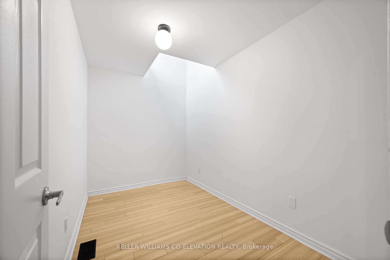

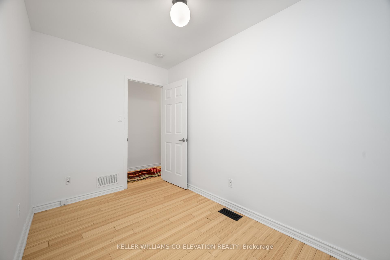
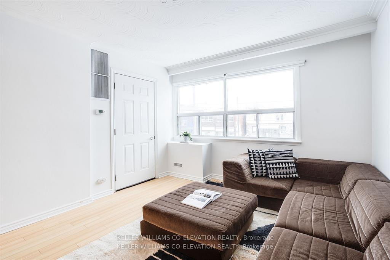
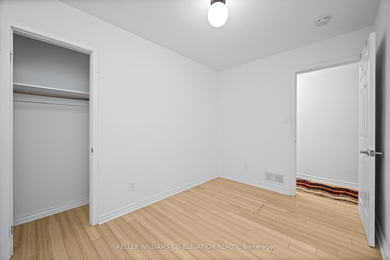
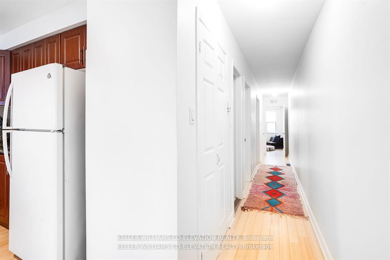
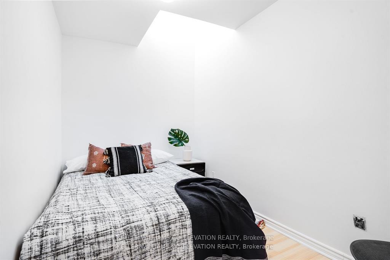
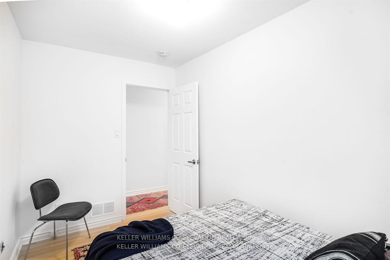
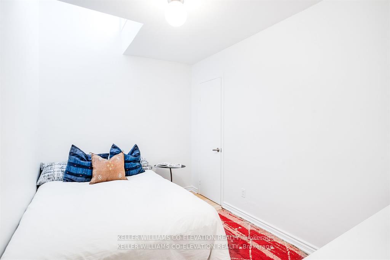
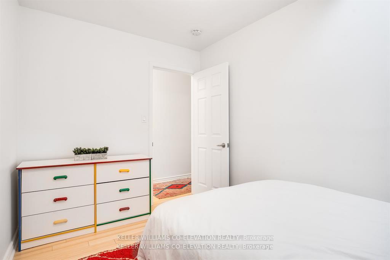
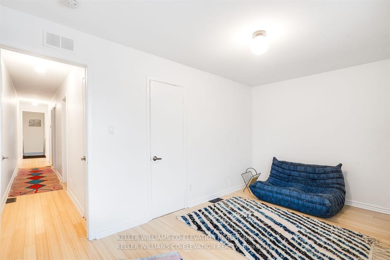
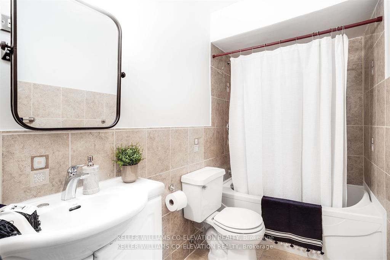
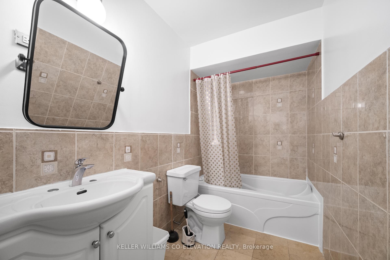
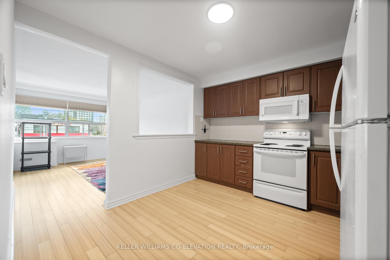

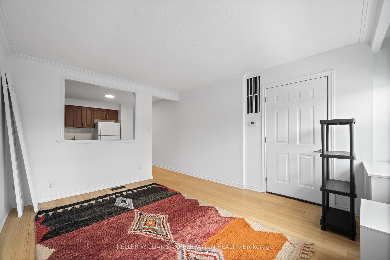
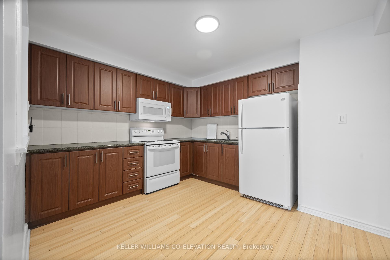
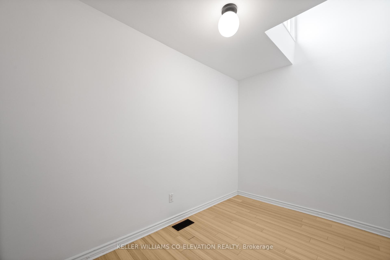
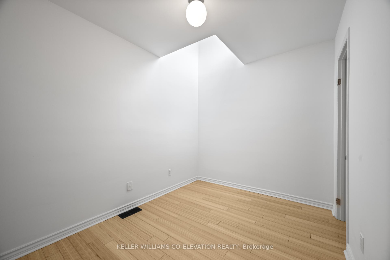
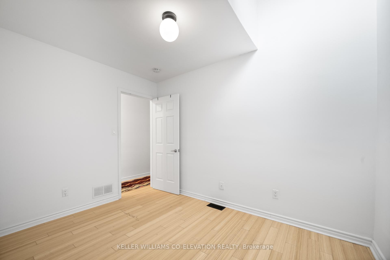
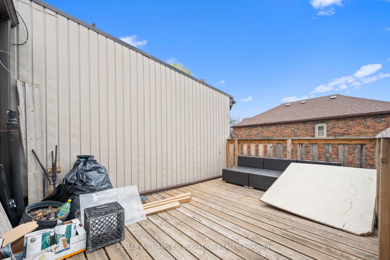






































| Stylish Urban Living in the Heart of the Junction Triangle! Welcome to your next home in one of Toronto's hottest and most dynamic neighborhoods! This bright and spacious 3-bedroom apartment checks every box from smart upgrades to unbeatable location. Step out onto your private, sun-soaked south-facing terrace, perfect for morning coffees, weekend lounging, or hosting unforgettable summer evenings. Inside, you'll find brand new bamboo flooring, freshly painted walls, and sleek modern light fixtures that elevate every inch of the space. The open-concept layout is flooded with natural light thanks to large windows and skylights, creating a warm and airy vibe you'll love coming home to. The full-sized kitchen features a double sink and plenty of prep space perfect for home chefs and entertainers alike. You'll love the custom window coverings for added style and privacy, plus enjoy the convenience of a brand new ensuite laundry, generous storage, and included parking. All of this just steps from transit and surrounded by lush green parks, trendy cafes, boutique shops, and top-rated restaurants everything that makes the Junction Triangle one of the city's most desirable areas. This is more than just a place to live its a lifestyle. |
| Price | $2,800 |
| Taxes: | $0.00 |
| Occupancy: | Vacant |
| Address: | 1547 Dupont Stre , Toronto, M6P 3S5, Toronto |
| Directions/Cross Streets: | Dupont / Perth |
| Rooms: | 5 |
| Bedrooms: | 3 |
| Bedrooms +: | 0 |
| Family Room: | F |
| Basement: | None |
| Furnished: | Unfu |
| Level/Floor | Room | Length(ft) | Width(ft) | Descriptions | |
| Room 1 | Upper | Living Ro | Large Window, Open Concept, Combined w/Dining | ||
| Room 2 | Upper | Kitchen | Double Sink, Breakfast Area, Combined w/Dining | ||
| Room 3 | Upper | Bedroom | Skylight, 4 Pc Bath, Laminate | ||
| Room 4 | Upper | Bedroom 2 | Skylight, Closet, Laminate | ||
| Room 5 | Upper | Bedroom 3 | W/O To Terrace, 3 Pc Ensuite, Laminate |
| Washroom Type | No. of Pieces | Level |
| Washroom Type 1 | 4 | |
| Washroom Type 2 | 0 | |
| Washroom Type 3 | 0 | |
| Washroom Type 4 | 0 | |
| Washroom Type 5 | 0 |
| Total Area: | 0.00 |
| Property Type: | Upper Level |
| Style: | Apartment |
| Exterior: | Brick |
| Garage Type: | Other |
| (Parking/)Drive: | Available |
| Drive Parking Spaces: | 1 |
| Park #1 | |
| Parking Type: | Available |
| Park #2 | |
| Parking Type: | Available |
| Pool: | None |
| Laundry Access: | Ensuite |
| Property Features: | Park, Public Transit |
| CAC Included: | N |
| Water Included: | N |
| Cabel TV Included: | N |
| Common Elements Included: | N |
| Heat Included: | N |
| Parking Included: | Y |
| Condo Tax Included: | N |
| Building Insurance Included: | N |
| Fireplace/Stove: | N |
| Heat Type: | Forced Air |
| Central Air Conditioning: | Central Air |
| Central Vac: | N |
| Laundry Level: | Syste |
| Ensuite Laundry: | F |
| Sewers: | Sewer |
| Although the information displayed is believed to be accurate, no warranties or representations are made of any kind. |
| KELLER WILLIAMS CO-ELEVATION REALTY |
- Listing -1 of 0
|
|

Kambiz Farsian
Sales Representative
Dir:
416-317-4438
Bus:
905-695-7888
Fax:
905-695-0900
| Book Showing | Email a Friend |
Jump To:
At a Glance:
| Type: | Freehold - Upper Level |
| Area: | Toronto |
| Municipality: | Toronto W02 |
| Neighbourhood: | Dovercourt-Wallace Emerson-Junction |
| Style: | Apartment |
| Lot Size: | x 0.00() |
| Approximate Age: | |
| Tax: | $0 |
| Maintenance Fee: | $0 |
| Beds: | 3 |
| Baths: | 1 |
| Garage: | 0 |
| Fireplace: | N |
| Air Conditioning: | |
| Pool: | None |
Locatin Map:

Listing added to your favorite list
Looking for resale homes?

By agreeing to Terms of Use, you will have ability to search up to 311610 listings and access to richer information than found on REALTOR.ca through my website.


