$929,500
Available - For Sale
Listing ID: W12142075
111 Ecclestone Driv , Brampton, L6X 3P4, Peel
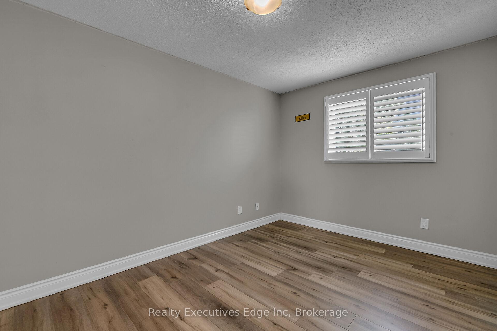
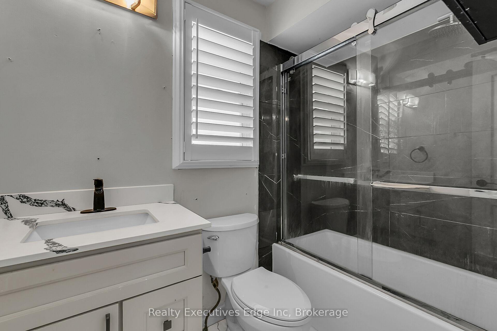
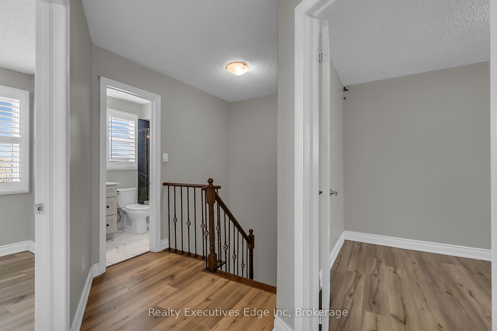
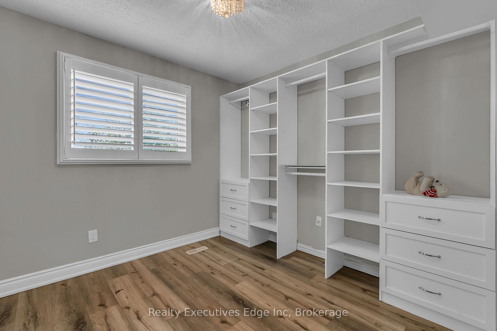
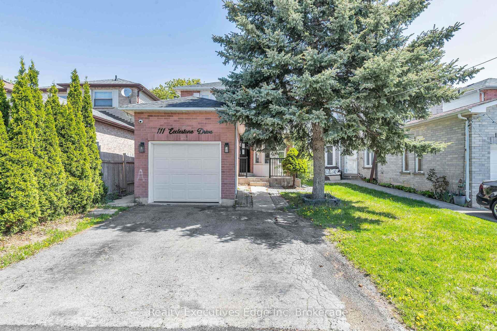


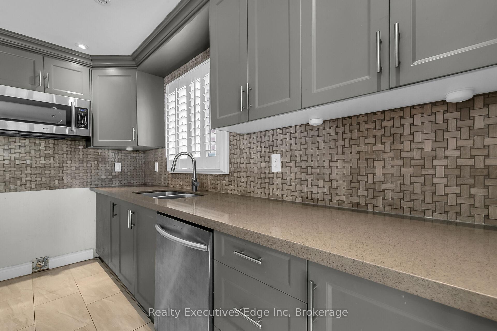
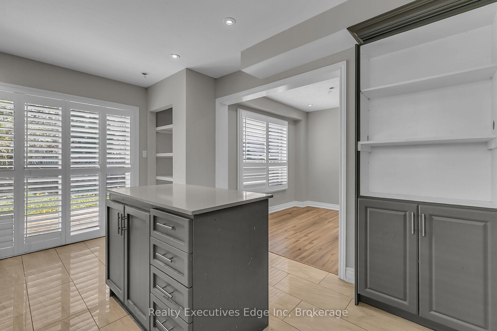
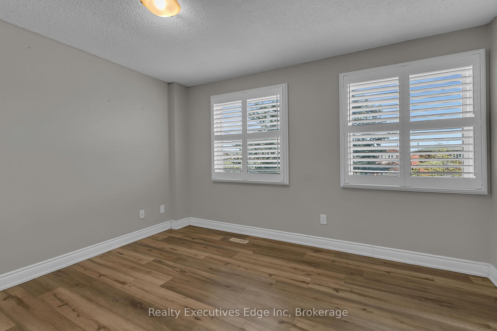
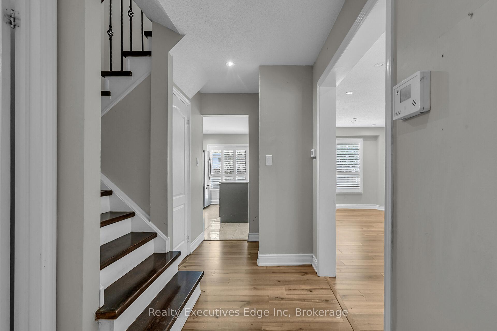


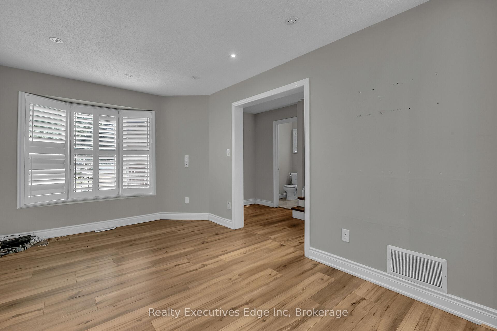
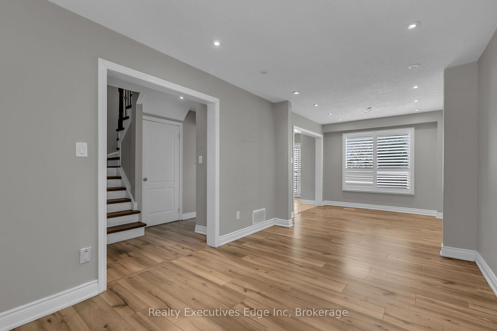
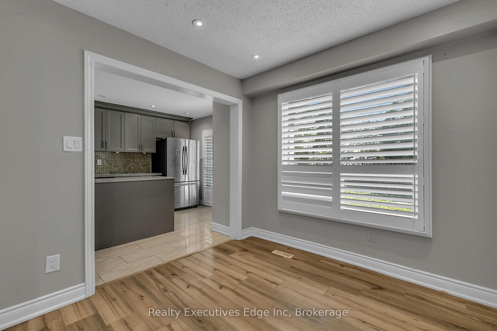

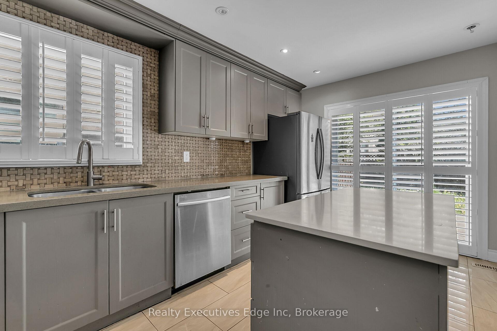
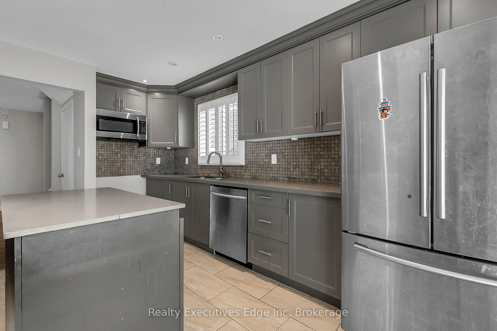
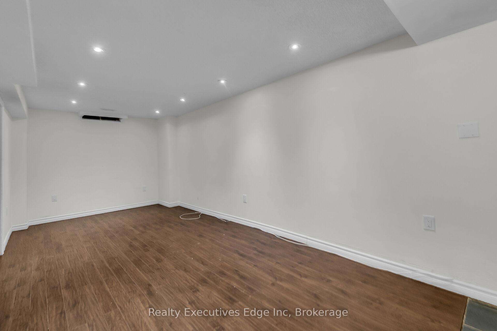
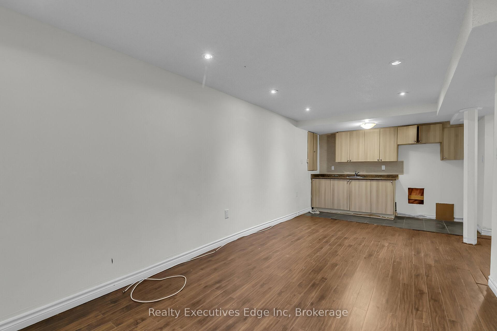
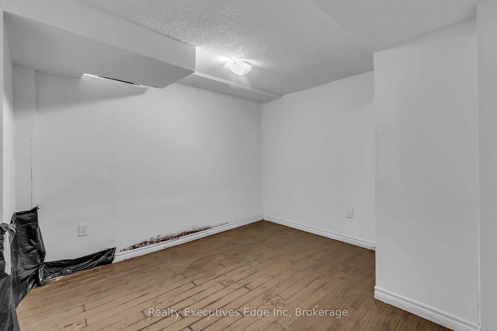

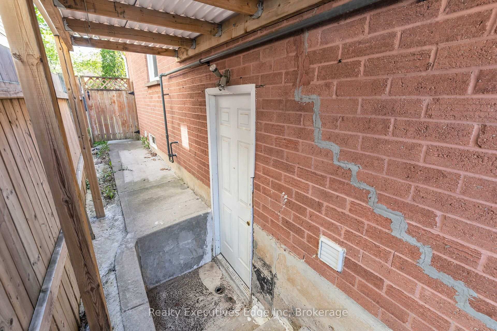
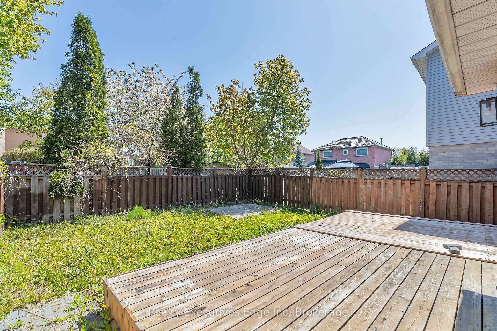
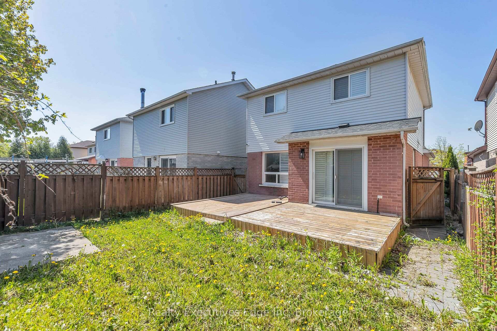

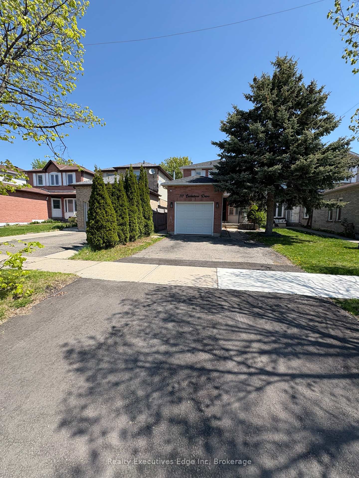




























| Welcome to 111 Ecclestone Drive! Walk into this beautiful detached home and you'll see why it's a must-see. This stunning house boasts 3+1 bedrooms and 2.5 bathrooms, featuring a separate entrance and potential for a legal basement unit. Upon entering, you'll notice the powder room and spacious living and dining area. The kitchen is equipped with ceramic flooring, and ample storage. A sliding door leads to a large, private yard. Upstairs, you'll find a spacious primary bedroom, two generously sized bedrooms, and a 3-piece bathroom. The finished basement offers potential for an in-law suite or apartment, complete with living area, bedroom, kitchen cabinets, and a 3-piece bathroom. Conveniently located near many amenities and highways. Don't miss this opportunity - schedule a safe and private showing today! |
| Price | $929,500 |
| Taxes: | $4427.00 |
| Assessment Year: | 2025 |
| Occupancy: | Vacant |
| Address: | 111 Ecclestone Driv , Brampton, L6X 3P4, Peel |
| Directions/Cross Streets: | William Parky / Murray st |
| Rooms: | 6 |
| Rooms +: | 3 |
| Bedrooms: | 3 |
| Bedrooms +: | 1 |
| Family Room: | F |
| Basement: | Separate Ent, Finished |
| Level/Floor | Room | Length(ft) | Width(ft) | Descriptions | |
| Room 1 | Main | Living Ro | 44.12 | 30.83 | |
| Room 2 | Main | Dining Ro | 30.83 | 24.27 | |
| Room 3 | Main | Kitchen | 42.97 | 36.41 | |
| Room 4 | Main | Bathroom | 2 Pc Bath | ||
| Room 5 | Second | Primary B | 42.64 | 36.41 | |
| Room 6 | Second | Bedroom 2 | 41.66 | 31.16 | |
| Room 7 | Second | Bedroom 3 | 31.16 | 30.67 | |
| Room 8 | Second | Bathroom | 3 Pc Bath | ||
| Room 9 | Basement | 3 Pc Bath |
| Washroom Type | No. of Pieces | Level |
| Washroom Type 1 | 2 | Main |
| Washroom Type 2 | 3 | Second |
| Washroom Type 3 | 3 | Basement |
| Washroom Type 4 | 0 | |
| Washroom Type 5 | 0 |
| Total Area: | 0.00 |
| Approximatly Age: | 31-50 |
| Property Type: | Detached |
| Style: | 2-Storey |
| Exterior: | Brick, Metal/Steel Sidi |
| Garage Type: | Attached |
| (Parking/)Drive: | Private Do |
| Drive Parking Spaces: | 2 |
| Park #1 | |
| Parking Type: | Private Do |
| Park #2 | |
| Parking Type: | Private Do |
| Pool: | None |
| Approximatly Age: | 31-50 |
| Approximatly Square Footage: | 1100-1500 |
| CAC Included: | N |
| Water Included: | N |
| Cabel TV Included: | N |
| Common Elements Included: | N |
| Heat Included: | N |
| Parking Included: | N |
| Condo Tax Included: | N |
| Building Insurance Included: | N |
| Fireplace/Stove: | N |
| Heat Type: | Forced Air |
| Central Air Conditioning: | None |
| Central Vac: | N |
| Laundry Level: | Syste |
| Ensuite Laundry: | F |
| Sewers: | Sewer |
$
%
Years
This calculator is for demonstration purposes only. Always consult a professional
financial advisor before making personal financial decisions.
| Although the information displayed is believed to be accurate, no warranties or representations are made of any kind. |
| Realty Executives Edge Inc |
- Listing -1 of 0
|
|

Kambiz Farsian
Sales Representative
Dir:
416-317-4438
Bus:
905-695-7888
Fax:
905-695-0900
| Virtual Tour | Book Showing | Email a Friend |
Jump To:
At a Glance:
| Type: | Freehold - Detached |
| Area: | Peel |
| Municipality: | Brampton |
| Neighbourhood: | Brampton West |
| Style: | 2-Storey |
| Lot Size: | x 100.07(Feet) |
| Approximate Age: | 31-50 |
| Tax: | $4,427 |
| Maintenance Fee: | $0 |
| Beds: | 3+1 |
| Baths: | 3 |
| Garage: | 0 |
| Fireplace: | N |
| Air Conditioning: | |
| Pool: | None |
Locatin Map:
Payment Calculator:

Listing added to your favorite list
Looking for resale homes?

By agreeing to Terms of Use, you will have ability to search up to 309805 listings and access to richer information than found on REALTOR.ca through my website.


