$3,500
Available - For Rent
Listing ID: X12142444
141 FINN Cour , Hunt Club - South Keys and Area, K1V 2C6, Ottawa
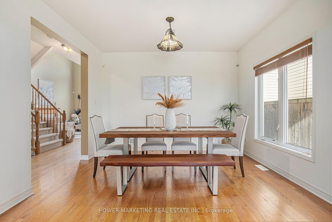
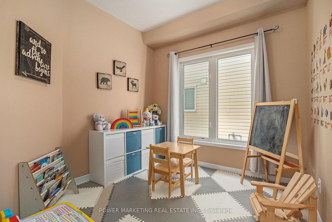
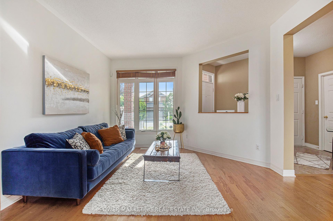
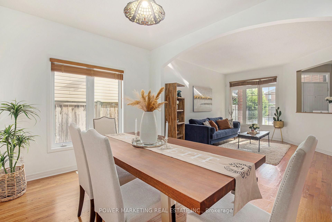
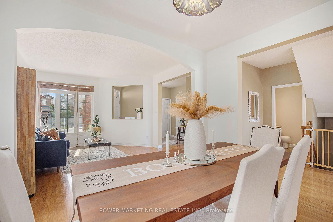
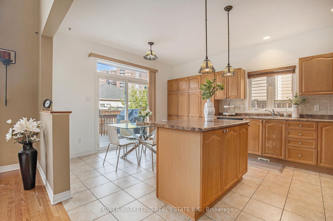
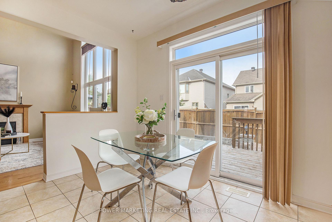
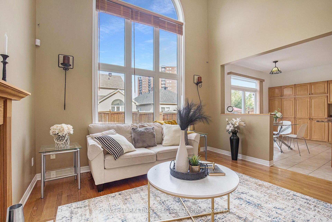
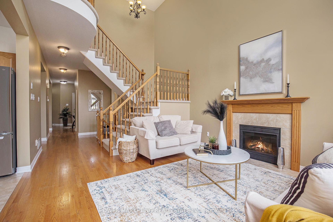

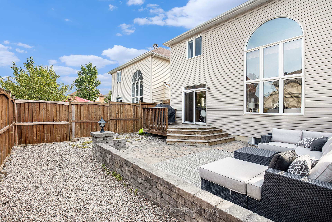
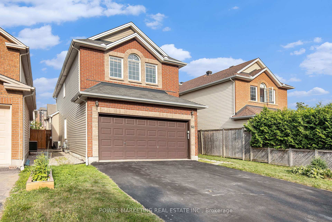
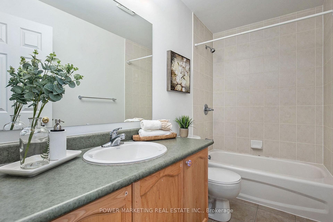
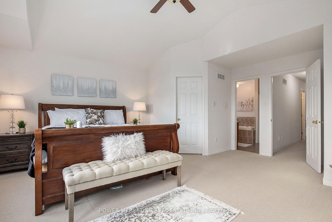
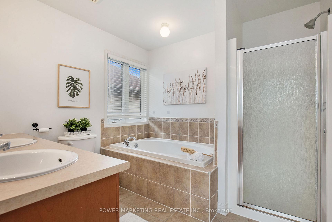
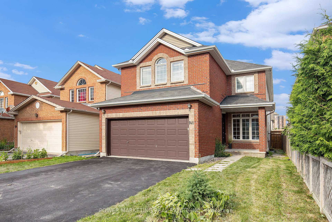
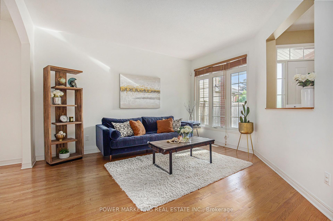
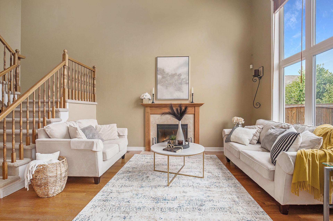
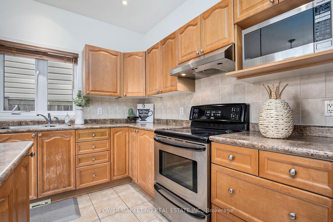
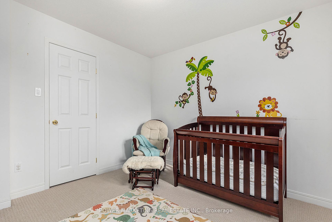
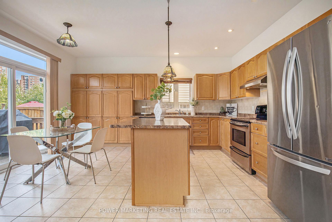
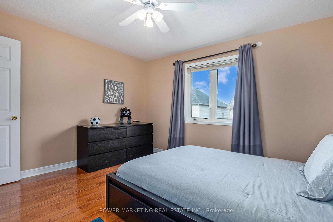

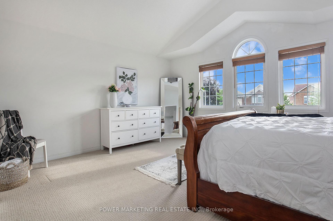
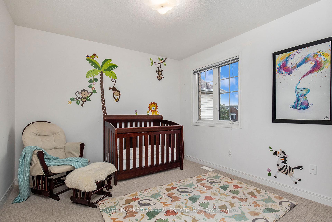
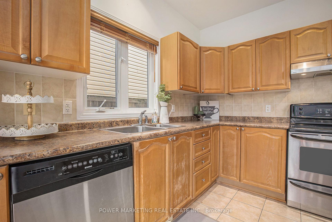
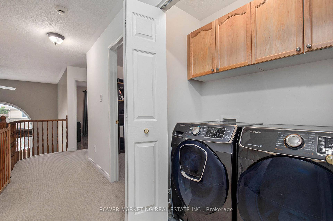
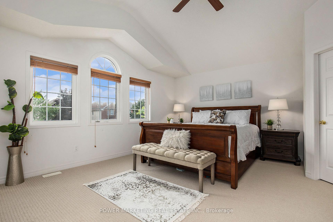

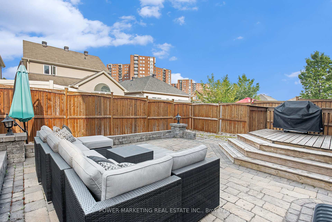
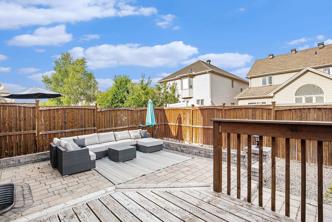
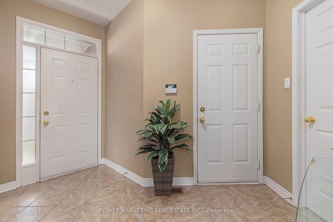
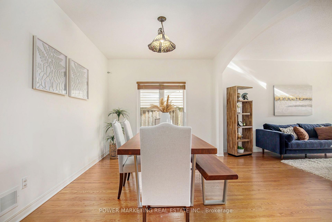
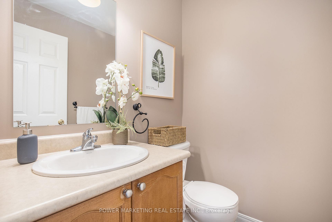
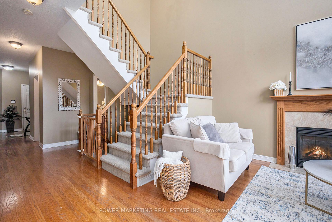
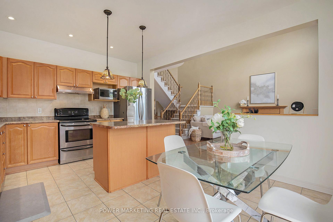
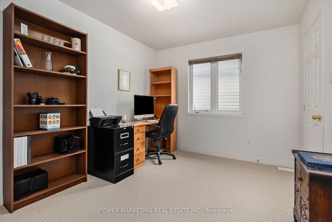
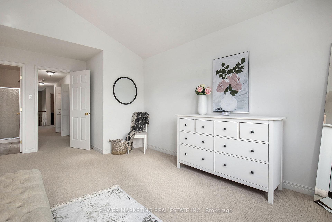
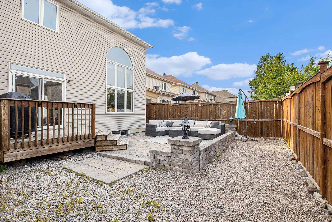
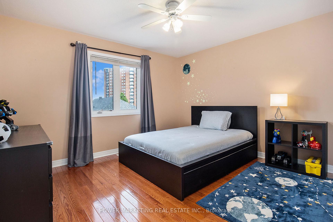
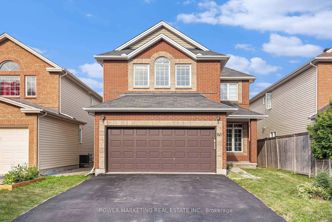
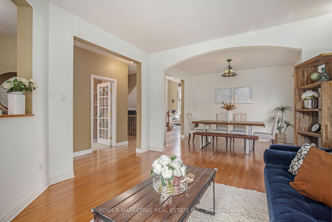
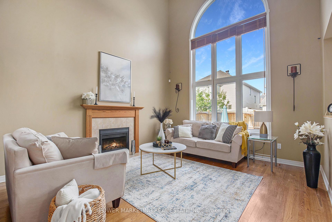
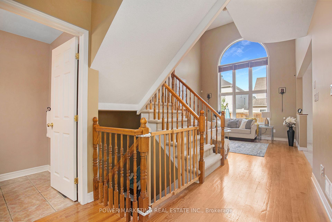
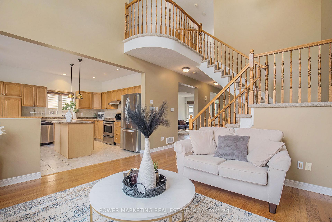
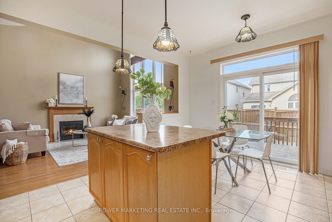














































| A True Dream Home! Beautiful and spacious 4 bedroom, 3 bathroom home. Large living room and A True Dream Home! Beautiful and spacious 4 bedroom, 3 bathroom home. Large living room and dining room, beautiful open concept kitchen with large eat-in area and lots of cupboards and extra pantry, family room with high ceilings and gas fireplace, spacious unfinished lower level with rough-in washroom, large maintenance free backyard with large deck and interlock patio and walks. See it today! |
| Price | $3,500 |
| Taxes: | $0.00 |
| Occupancy: | Tenant |
| Address: | 141 FINN Cour , Hunt Club - South Keys and Area, K1V 2C6, Ottawa |
| Lot Size: | 10.70 x 107.45 (Feet) |
| Directions/Cross Streets: | From ON-417, take Riverside Dr exit and head South on Vanier Pkwy, left on Bank St, left on Heron Rd |
| Rooms: | 15 |
| Rooms +: | 0 |
| Bedrooms: | 4 |
| Bedrooms +: | 0 |
| Family Room: | T |
| Basement: | Full, Unfinished |
| Furnished: | Unfu |
| Level/Floor | Room | Length(ft) | Width(ft) | Descriptions | |
| Room 1 | Main | Living Ro | 12.99 | 12.4 | |
| Room 2 | Main | Dining Ro | 12.4 | 9.97 | |
| Room 3 | Main | Kitchen | 15.91 | 12.82 | |
| Room 4 | Main | Family Ro | 12.99 | 12.82 | |
| Room 5 | Main | Den | 8.99 | 8.72 | |
| Room 6 | Second | Primary B | 18.3 | 17.65 | |
| Room 7 | Second | Bedroom | 12.56 | 11.74 | |
| Room 8 | Second | Bedroom | 11.81 | 10.23 | |
| Room 9 | Second | Bedroom | 11.74 | 10.82 |
| Washroom Type | No. of Pieces | Level |
| Washroom Type 1 | 2 | Main |
| Washroom Type 2 | 3 | Second |
| Washroom Type 3 | 3 | Second |
| Washroom Type 4 | 0 | |
| Washroom Type 5 | 0 |
| Total Area: | 0.00 |
| Property Type: | Detached |
| Style: | 2-Storey |
| Exterior: | Brick, Vinyl Siding |
| Garage Type: | Attached |
| (Parking/)Drive: | Inside Ent |
| Drive Parking Spaces: | 6 |
| Park #1 | |
| Parking Type: | Inside Ent |
| Park #2 | |
| Parking Type: | Inside Ent |
| Pool: | None |
| Laundry Access: | Ensuite |
| Approximatly Square Footage: | 2000-2500 |
| Property Features: | Public Trans, Park |
| CAC Included: | N |
| Water Included: | N |
| Cabel TV Included: | N |
| Common Elements Included: | N |
| Heat Included: | N |
| Parking Included: | N |
| Condo Tax Included: | N |
| Building Insurance Included: | N |
| Fireplace/Stove: | Y |
| Heat Type: | Forced Air |
| Central Air Conditioning: | Central Air |
| Central Vac: | N |
| Laundry Level: | Syste |
| Ensuite Laundry: | F |
| Sewers: | Sewer |
| Although the information displayed is believed to be accurate, no warranties or representations are made of any kind. |
| POWER MARKETING REAL ESTATE INC. |
- Listing -1 of 0
|
|

Kambiz Farsian
Sales Representative
Dir:
416-317-4438
Bus:
905-695-7888
Fax:
905-695-0900
| Book Showing | Email a Friend |
Jump To:
At a Glance:
| Type: | Freehold - Detached |
| Area: | Ottawa |
| Municipality: | Hunt Club - South Keys and Area |
| Neighbourhood: | 3801 - Ridgemont |
| Style: | 2-Storey |
| Lot Size: | 10.70 x 107.45(Feet) |
| Approximate Age: | |
| Tax: | $0 |
| Maintenance Fee: | $0 |
| Beds: | 4 |
| Baths: | 3 |
| Garage: | 0 |
| Fireplace: | Y |
| Air Conditioning: | |
| Pool: | None |
Locatin Map:

Listing added to your favorite list
Looking for resale homes?

By agreeing to Terms of Use, you will have ability to search up to 309805 listings and access to richer information than found on REALTOR.ca through my website.


