$549,900
Available - For Sale
Listing ID: X12142867
1343 Eagle Cres , Peterborough West, K9K 2K7, Peterborough
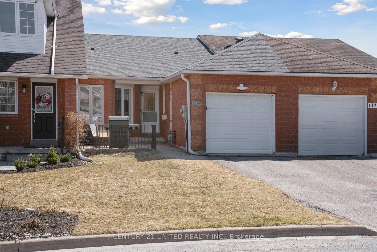

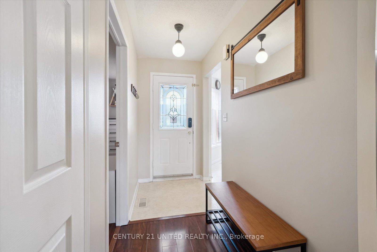
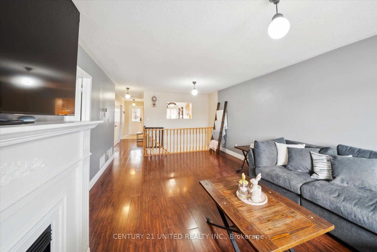
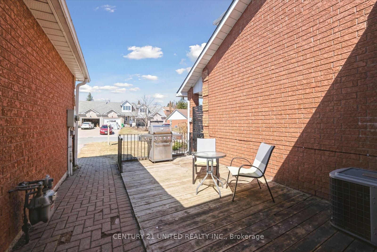
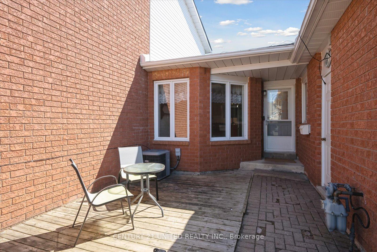
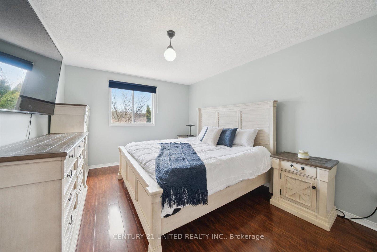
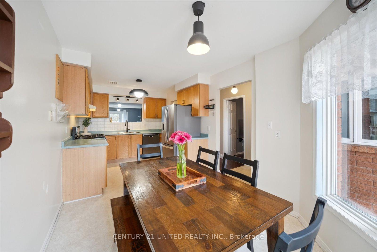
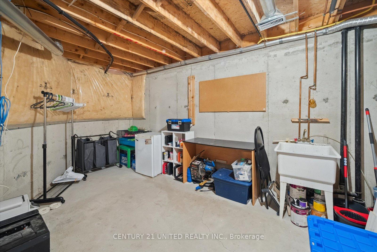
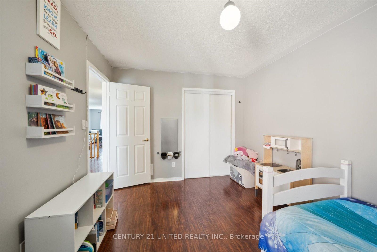
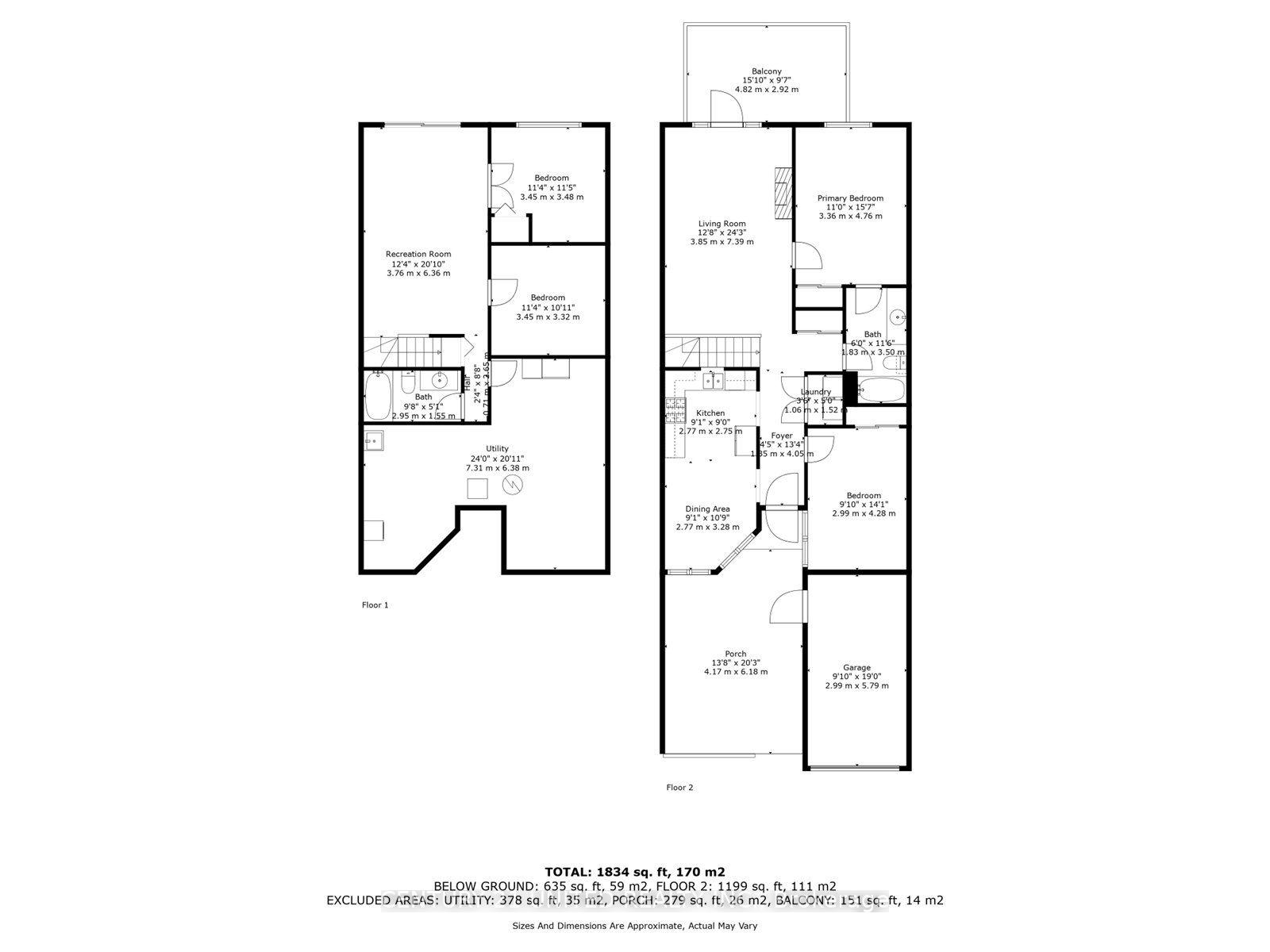
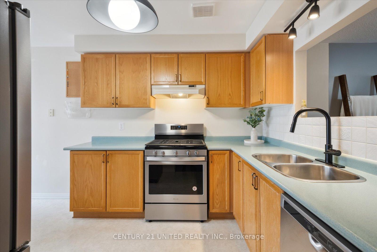
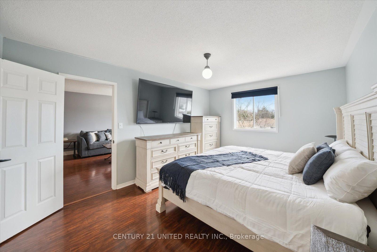
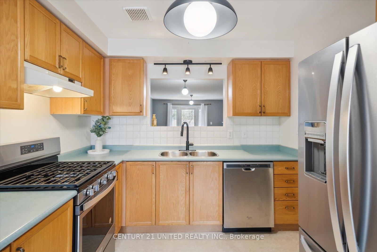
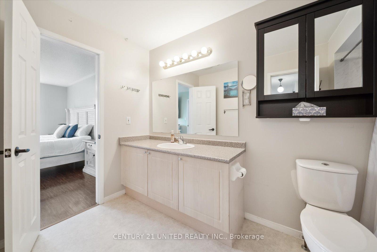
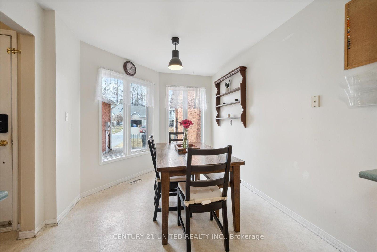
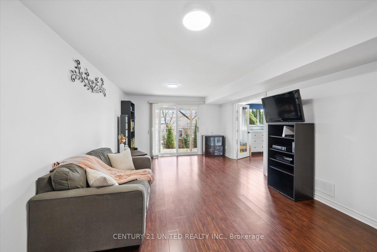
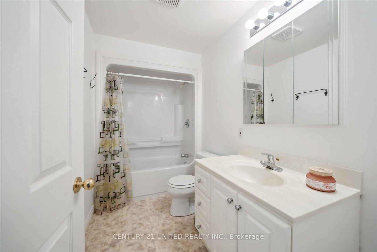
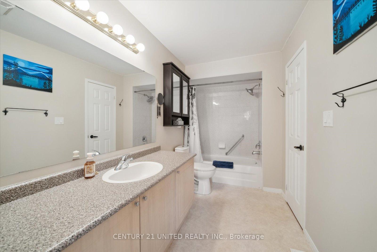
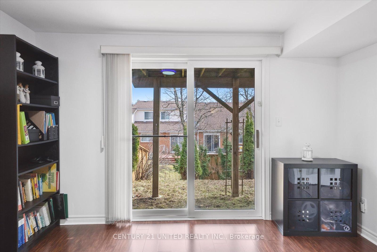
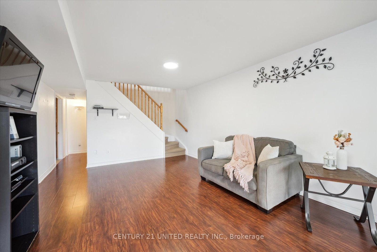
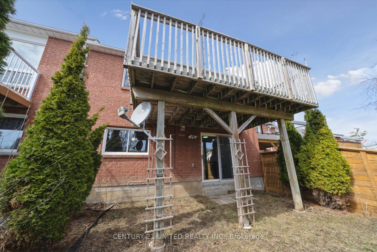
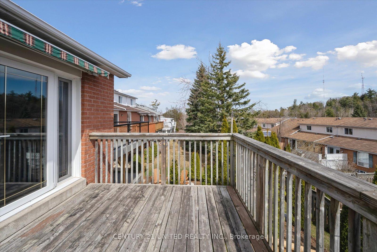
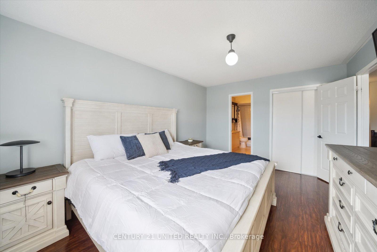
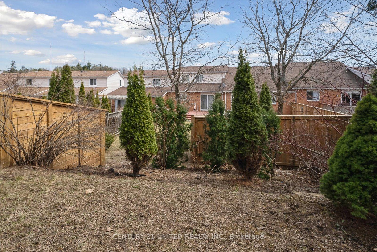
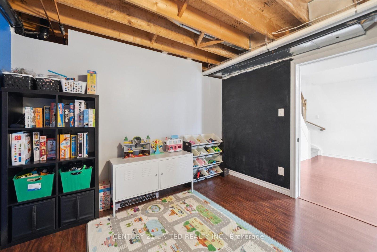

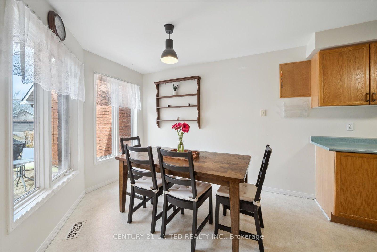
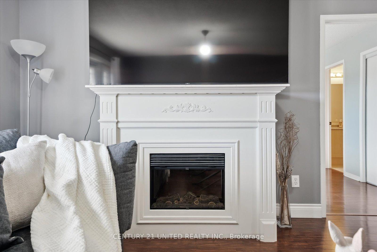
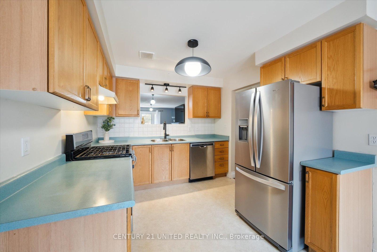
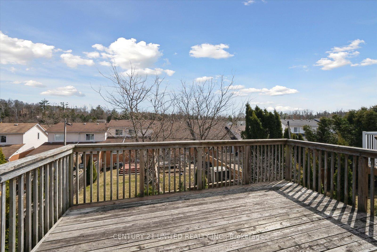
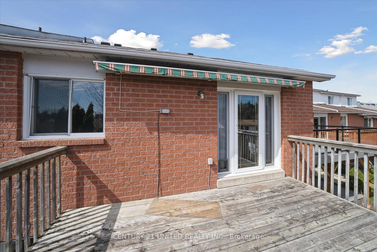
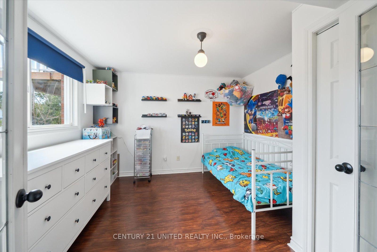
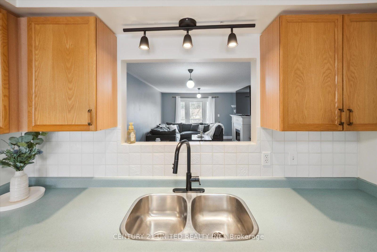
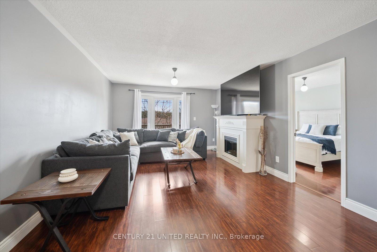
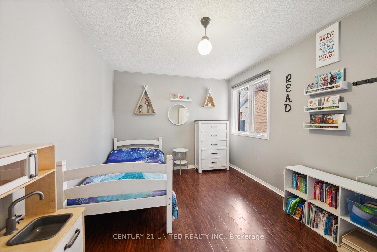
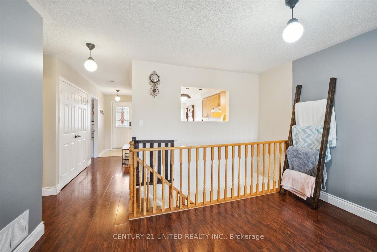
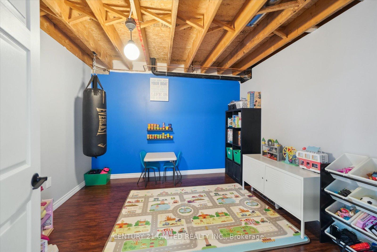

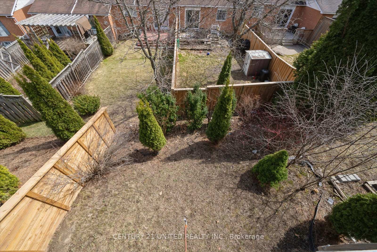








































| Located in a sought-after and quiet West end neighborhood, this charming garden home offers a bright and functional layout. As you walk in the door, you're welcomed by a bright eat-in kitchen and a spacious living room with a walkout to the upper patio. The main floor features two bedrooms, including a well-appointed master with a convenient Jack and Jill bathroom. For added ease, main floor laundry is just steps away. Downstairs, the WALKOUT basement is filled with natural light, offering additional living space. It includes another living space, a third bedroom, 4 piece bathroom, ample storage space and a versatile bonus room perfect for a home office, gym, playroom, or whatever your heart desires. This well-cared-for home is designed for low maintenance living while offering both comfort and functionality. It's a fantastic opportunity for downsizers, retirees, first-time home buyers, working professionals and small families. Book your showing today!! Pre-listing Home Inspection available. |
| Price | $549,900 |
| Taxes: | $4114.03 |
| Assessment Year: | 2024 |
| Occupancy: | Owner |
| Address: | 1343 Eagle Cres , Peterborough West, K9K 2K7, Peterborough |
| Acreage: | < .50 |
| Directions/Cross Streets: | Glenforest Blvd & Eagle Cres |
| Rooms: | 5 |
| Rooms +: | 5 |
| Bedrooms: | 3 |
| Bedrooms +: | 0 |
| Family Room: | F |
| Basement: | Full, Partially Fi |
| Level/Floor | Room | Length(ft) | Width(ft) | Descriptions | |
| Room 1 | Main | Dining Ro | 9.09 | 10.76 | |
| Room 2 | Main | Kitchen | 9.09 | 9.02 | |
| Room 3 | Main | Living Ro | 12.63 | 24.24 | |
| Room 4 | Main | Primary B | 11.02 | 15.61 | |
| Room 5 | Main | Bathroom | 6.04 | 11.48 | 4 Pc Bath |
| Room 6 | Main | Laundry | 3.48 | 4.99 | |
| Room 7 | Main | Bedroom | 9.81 | 14.04 | |
| Room 8 | Basement | Recreatio | 12.33 | 20.86 | |
| Room 9 | Basement | Bedroom | 11.32 | 11.41 | |
| Room 10 | Basement | Utility R | 23.98 | 20.93 | |
| Room 11 | Basement | Bathroom | 9.68 | 5.08 | |
| Room 12 | Basement | Den | 11.32 | 10.89 |
| Washroom Type | No. of Pieces | Level |
| Washroom Type 1 | 4 | |
| Washroom Type 2 | 4 | |
| Washroom Type 3 | 0 | |
| Washroom Type 4 | 0 | |
| Washroom Type 5 | 0 |
| Total Area: | 0.00 |
| Property Type: | Att/Row/Townhouse |
| Style: | Bungalow |
| Exterior: | Brick |
| Garage Type: | Attached |
| (Parking/)Drive: | Mutual |
| Drive Parking Spaces: | 2 |
| Park #1 | |
| Parking Type: | Mutual |
| Park #2 | |
| Parking Type: | Mutual |
| Pool: | None |
| Approximatly Square Footage: | 1100-1500 |
| Property Features: | Hospital, Park |
| CAC Included: | N |
| Water Included: | N |
| Cabel TV Included: | N |
| Common Elements Included: | N |
| Heat Included: | N |
| Parking Included: | N |
| Condo Tax Included: | N |
| Building Insurance Included: | N |
| Fireplace/Stove: | N |
| Heat Type: | Forced Air |
| Central Air Conditioning: | Central Air |
| Central Vac: | N |
| Laundry Level: | Syste |
| Ensuite Laundry: | F |
| Sewers: | Sewer |
$
%
Years
This calculator is for demonstration purposes only. Always consult a professional
financial advisor before making personal financial decisions.
| Although the information displayed is believed to be accurate, no warranties or representations are made of any kind. |
| CENTURY 21 UNITED REALTY INC. |
- Listing -1 of 0
|
|

Kambiz Farsian
Sales Representative
Dir:
416-317-4438
Bus:
905-695-7888
Fax:
905-695-0900
| Book Showing | Email a Friend |
Jump To:
At a Glance:
| Type: | Freehold - Att/Row/Townhouse |
| Area: | Peterborough |
| Municipality: | Peterborough West |
| Neighbourhood: | 2 North |
| Style: | Bungalow |
| Lot Size: | x 115.60(Feet) |
| Approximate Age: | |
| Tax: | $4,114.03 |
| Maintenance Fee: | $0 |
| Beds: | 3 |
| Baths: | 2 |
| Garage: | 0 |
| Fireplace: | N |
| Air Conditioning: | |
| Pool: | None |
Locatin Map:
Payment Calculator:

Listing added to your favorite list
Looking for resale homes?

By agreeing to Terms of Use, you will have ability to search up to 309805 listings and access to richer information than found on REALTOR.ca through my website.


