$1,398,000
Available - For Sale
Listing ID: W12144840
39 Burnfield Aven , Toronto, M6G 1Y4, Toronto
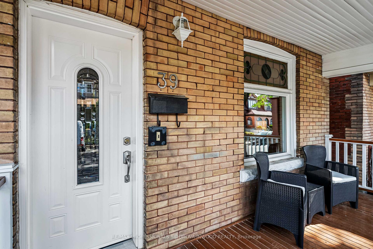
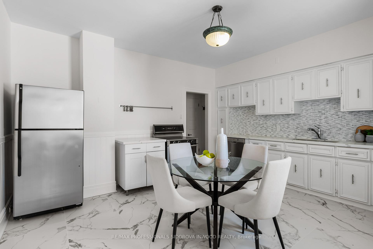
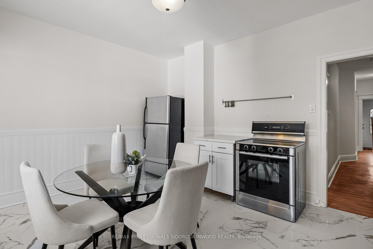

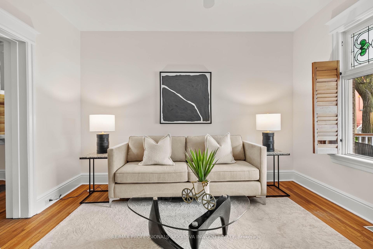
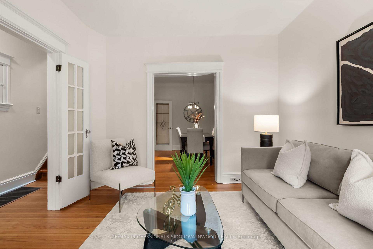
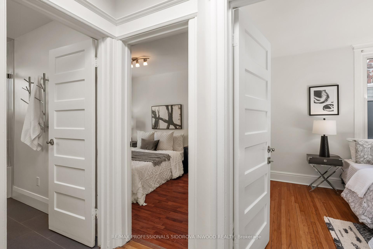
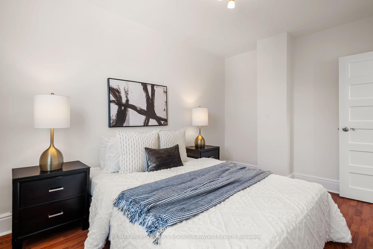
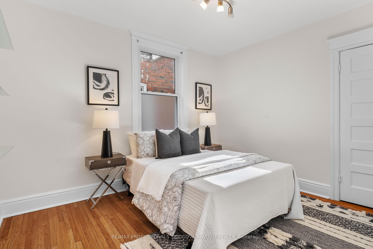
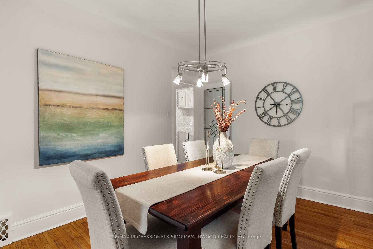
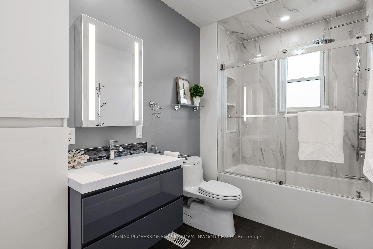
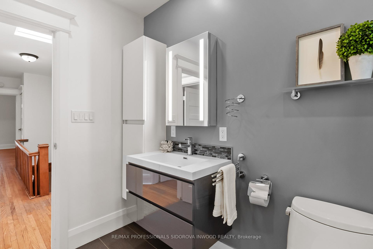
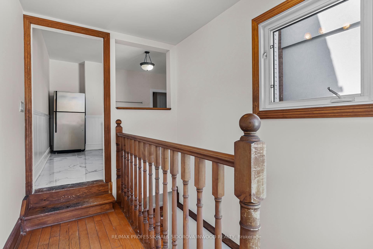

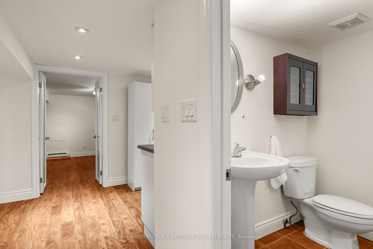
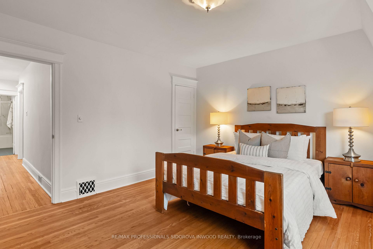
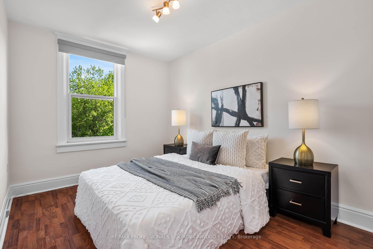

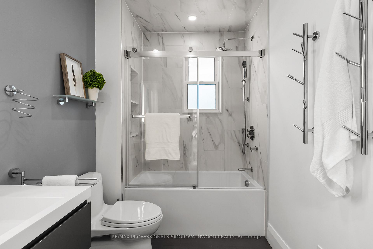

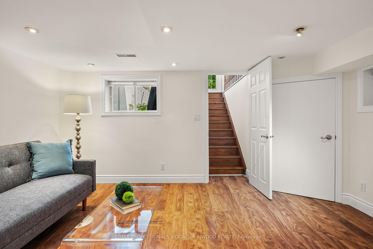
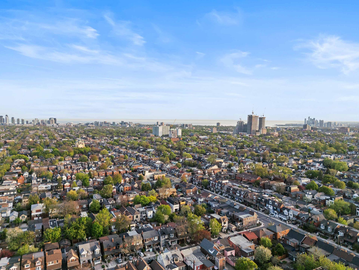
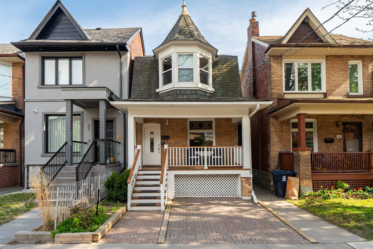
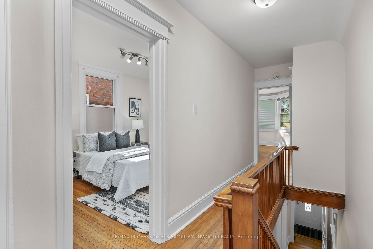
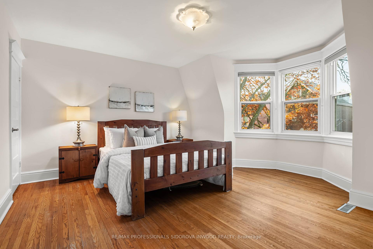
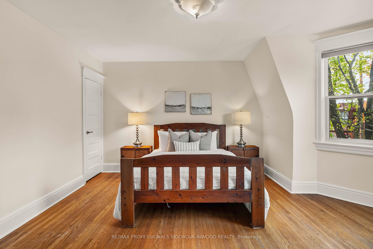
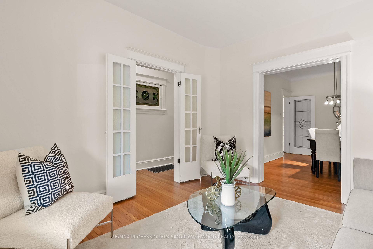
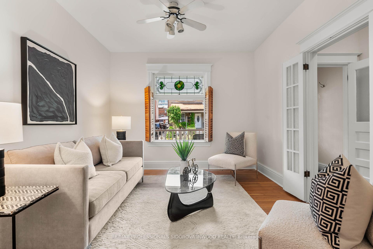
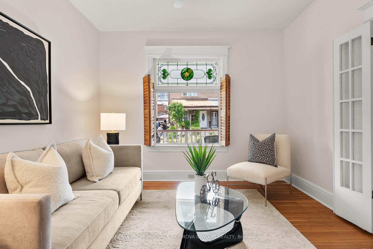
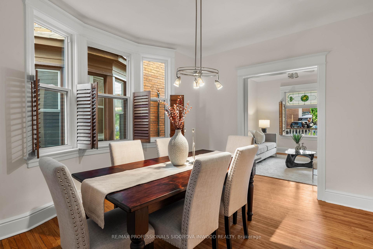
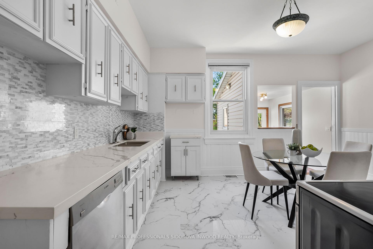
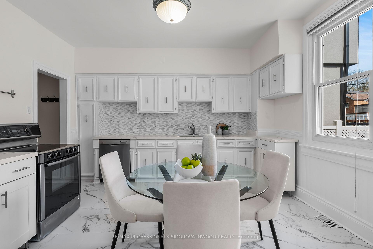
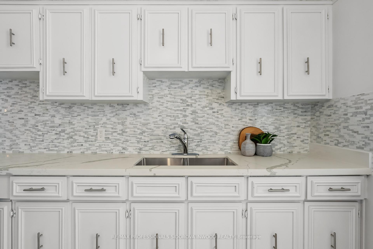
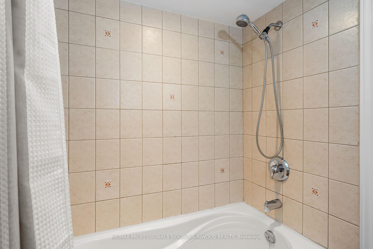
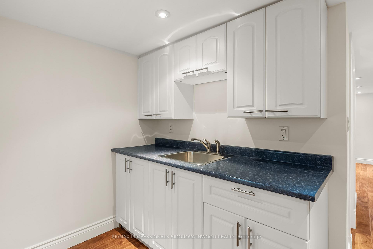
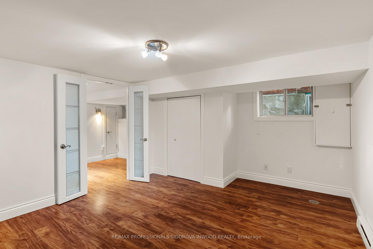
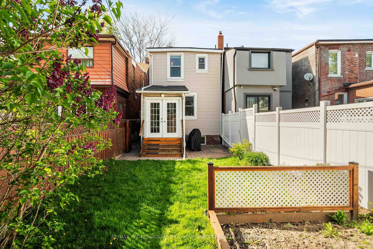


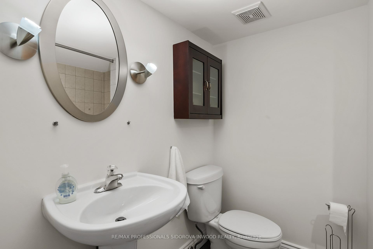

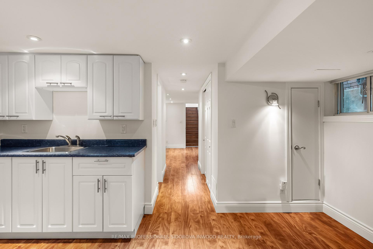

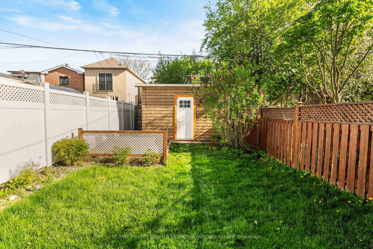
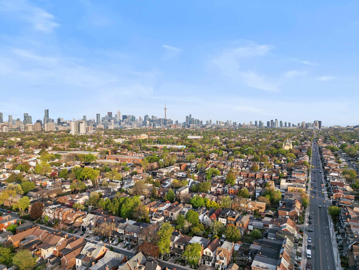













































| A Rare Detached Gem in One of Torontos Hottest Pockets! This beautifully updated 3-bedroom, 2-bathroom home offers the perfect blend of charm, function, and urban lifestyle in the trendy Dovercourt-Wallace Emerson-Junction neighbourhood. Step inside to a sun-filled main floor featuring a bright living room, elegant formal dining area, and a large, modern kitchen thats perfect for cooking and gathering. Freshly painted throughout, this home feels crisp, clean, and move-in ready. Upstairs, you'll find three generously sized bedrooms, ideal for families or those working from home.Enjoy your private backyard oasis, perfect for summer BBQs and weekend lounging. The legal front pad parking means no circling the block, and the separate basement apartment with its own entrance offers incredible rental income potential or space for extended family.This is urban living at its finest steps to TTC, parks, schools, cafes, and some of the city's best restaurants.Detached. Stylish. Income-Generating. In One of Torontos Coolest Neighbourhoods. Don't miss your chance to call this one home! |
| Price | $1,398,000 |
| Taxes: | $6237.32 |
| Occupancy: | Owner |
| Address: | 39 Burnfield Aven , Toronto, M6G 1Y4, Toronto |
| Directions/Cross Streets: | Shaw & Ossington |
| Rooms: | 8 |
| Rooms +: | 5 |
| Bedrooms: | 3 |
| Bedrooms +: | 1 |
| Family Room: | F |
| Basement: | Finished wit, Separate Ent |
| Level/Floor | Room | Length(ft) | Width(ft) | Descriptions | |
| Room 1 | Main | Living Ro | 12.76 | 11.09 | Hardwood Floor, Stained Glass, Overlooks Frontyard |
| Room 2 | Main | Dining Ro | 12.92 | 10.96 | Hardwood Floor, Formal Rm, Window |
| Room 3 | Main | Kitchen | 13.38 | 8.3 | Tile Floor, Quartz Counter, Stainless Steel Appl |
| Room 4 | Main | Breakfast | 13.38 | 6.99 | Breakfast Area, Renovated, Walk-Out |
| Room 5 | Second | Primary B | 15.32 | 15.19 | Hardwood Floor, Closet, Bay Window |
| Room 6 | Second | Bedroom 2 | 13.15 | 9.12 | Hardwood Floor, Overlooks Backyard |
| Room 7 | Second | Bedroom 3 | 11.51 | 9.64 | Hardwood Floor, Closet, Window |
| Room 8 | Basement | Recreatio | 14.27 | 11.61 | Hardwood Floor, Pot Lights, Walk-Out |
| Room 9 | Basement | Kitchen | 15.12 | 14.2 | Hardwood Floor, Pot Lights |
| Room 10 | Basement | Bedroom 4 | 14.17 | 11.74 | Hardwood Floor, Closet, Above Grade Window |
| Washroom Type | No. of Pieces | Level |
| Washroom Type 1 | 4 | Second |
| Washroom Type 2 | 4 | Basement |
| Washroom Type 3 | 0 | |
| Washroom Type 4 | 0 | |
| Washroom Type 5 | 0 |
| Total Area: | 0.00 |
| Approximatly Age: | 51-99 |
| Property Type: | Detached |
| Style: | 2-Storey |
| Exterior: | Brick, Vinyl Siding |
| Garage Type: | None |
| (Parking/)Drive: | Front Yard |
| Drive Parking Spaces: | 1 |
| Park #1 | |
| Parking Type: | Front Yard |
| Park #2 | |
| Parking Type: | Front Yard |
| Pool: | None |
| Approximatly Age: | 51-99 |
| Approximatly Square Footage: | 1500-2000 |
| CAC Included: | N |
| Water Included: | N |
| Cabel TV Included: | N |
| Common Elements Included: | N |
| Heat Included: | N |
| Parking Included: | N |
| Condo Tax Included: | N |
| Building Insurance Included: | N |
| Fireplace/Stove: | N |
| Heat Type: | Forced Air |
| Central Air Conditioning: | Central Air |
| Central Vac: | N |
| Laundry Level: | Syste |
| Ensuite Laundry: | F |
| Sewers: | Sewer |
$
%
Years
This calculator is for demonstration purposes only. Always consult a professional
financial advisor before making personal financial decisions.
| Although the information displayed is believed to be accurate, no warranties or representations are made of any kind. |
| RE/MAX PROFESSIONALS SIDOROVA INWOOD REALTY |
- Listing -1 of 0
|
|

Kambiz Farsian
Sales Representative
Dir:
416-317-4438
Bus:
905-695-7888
Fax:
905-695-0900
| Virtual Tour | Book Showing | Email a Friend |
Jump To:
At a Glance:
| Type: | Freehold - Detached |
| Area: | Toronto |
| Municipality: | Toronto W02 |
| Neighbourhood: | Dovercourt-Wallace Emerson-Junction |
| Style: | 2-Storey |
| Lot Size: | x 108.00(Feet) |
| Approximate Age: | 51-99 |
| Tax: | $6,237.32 |
| Maintenance Fee: | $0 |
| Beds: | 3+1 |
| Baths: | 2 |
| Garage: | 0 |
| Fireplace: | N |
| Air Conditioning: | |
| Pool: | None |
Locatin Map:
Payment Calculator:

Listing added to your favorite list
Looking for resale homes?

By agreeing to Terms of Use, you will have ability to search up to 309805 listings and access to richer information than found on REALTOR.ca through my website.


