$714,999
Available - For Sale
Listing ID: X12140369
3640 Aberdeen Stre , Niagara Falls, L2G 7X4, Niagara

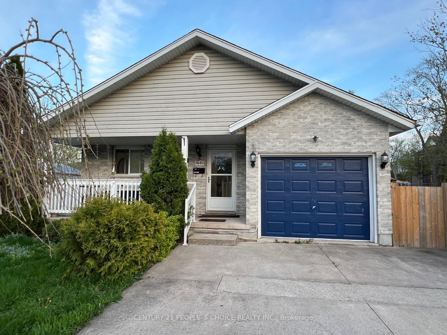
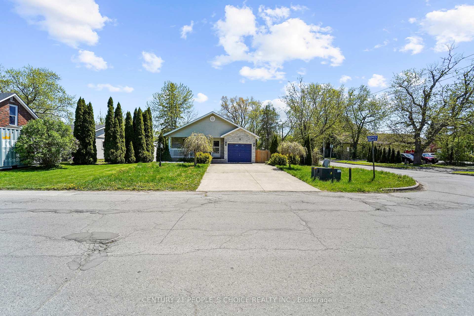
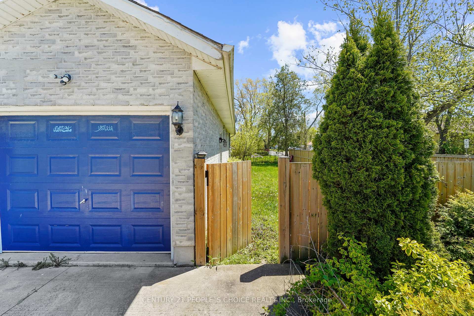

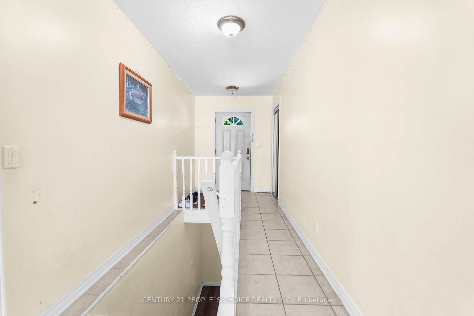
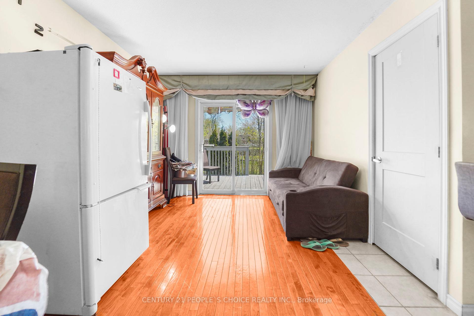
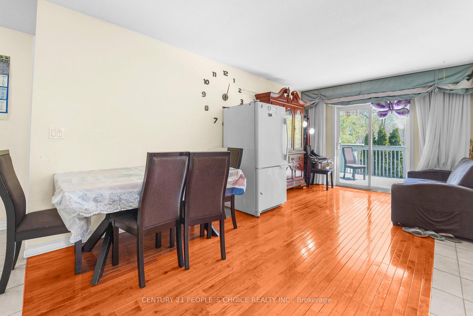
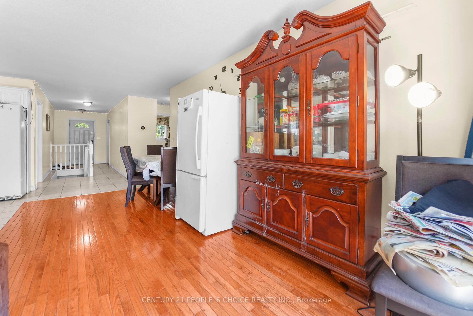

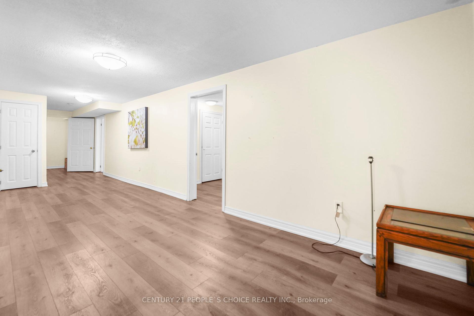
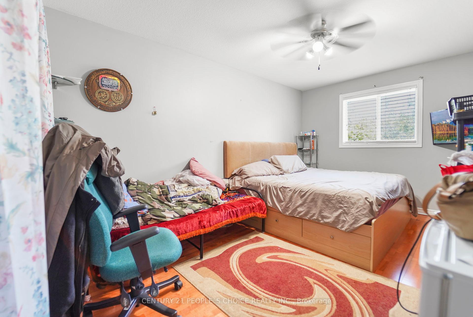
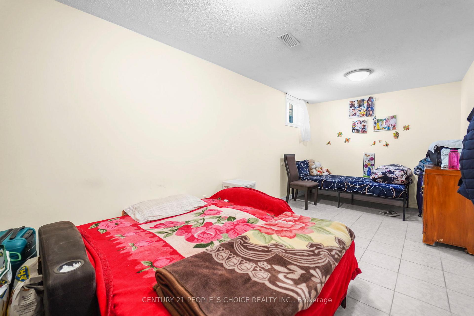
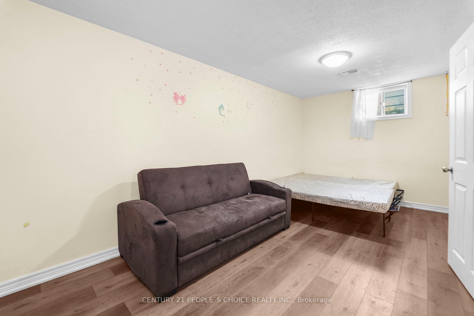
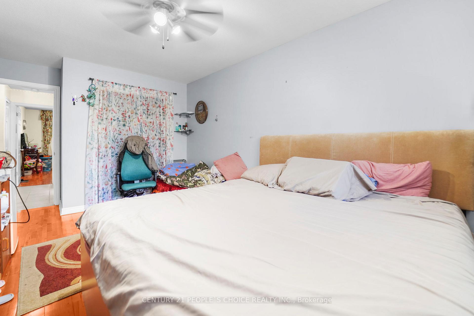
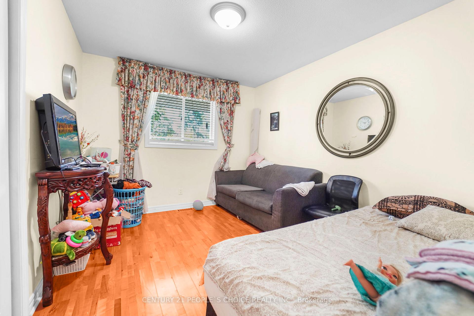
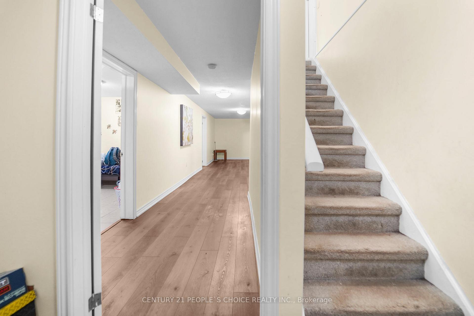

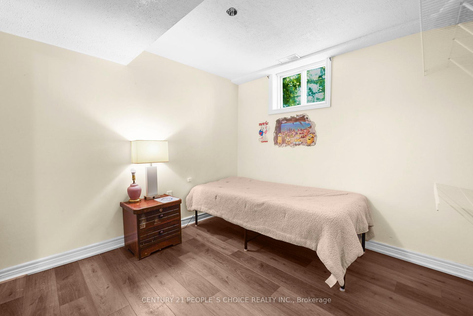
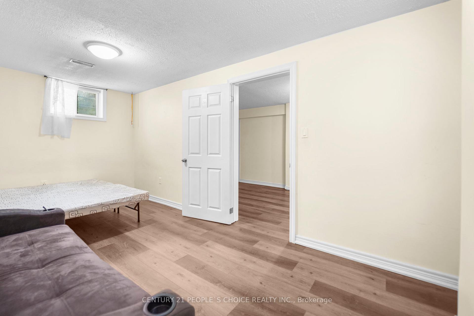
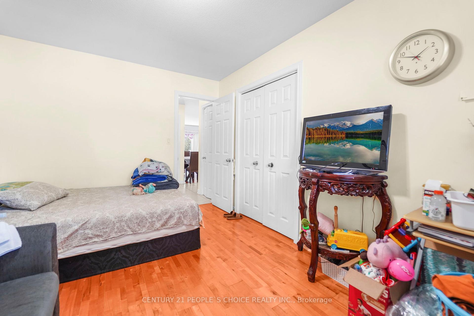



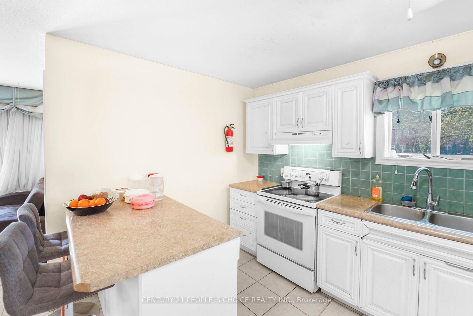
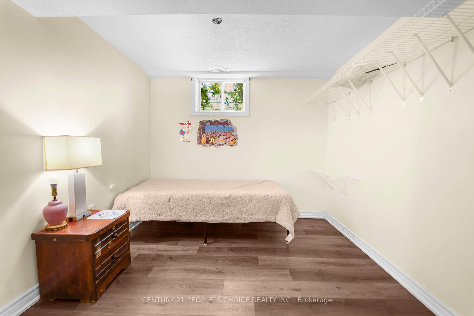
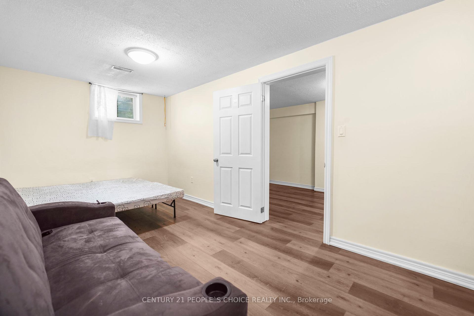
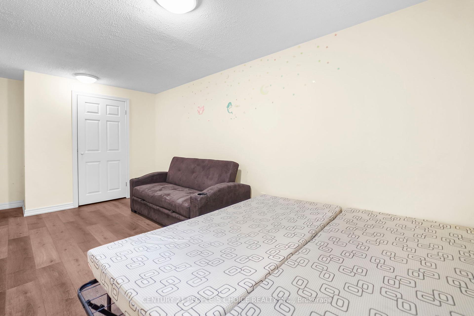

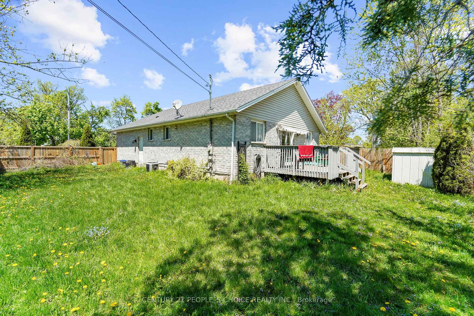
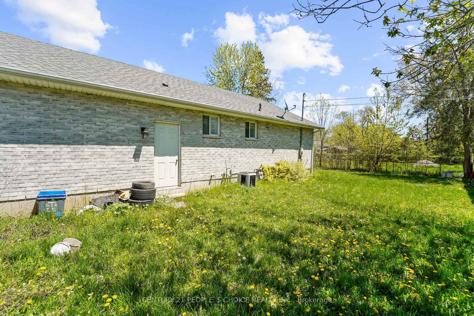
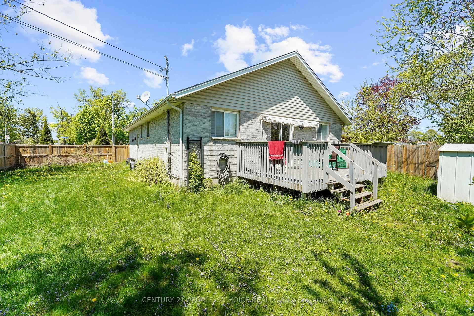
































| This spacious and stylish home offers incredible value for first-time buyers or savvy investors. Located in a sought-after neighborhood, this carpet-free home features an open-concept living and dining area with walk-out access to a generous backyard, perfect for entertaining or relaxing. You'll also find three well-sized bedrooms, a bright kitchen with a breakfast bar, and a convenient main floor laundry room with direct access to the garage. The fully finished basement adds even more living space, boasting a large recreation room, a modern 3-piece bathroom, and three additional bedrooms ideal for guests, a home office, or rental potential. Situated in a prime location close to all amenities and just a short drive to the world-famous Horseshoe Falls, this home truly has it all! |
| Price | $714,999 |
| Taxes: | $4159.00 |
| Occupancy: | Owner+T |
| Address: | 3640 Aberdeen Stre , Niagara Falls, L2G 7X4, Niagara |
| Directions/Cross Streets: | Main St & Willoughby Dr |
| Rooms: | 6 |
| Rooms +: | 4 |
| Bedrooms: | 3 |
| Bedrooms +: | 3 |
| Family Room: | F |
| Basement: | Finished, Full |
| Level/Floor | Room | Length(ft) | Width(ft) | Descriptions | |
| Room 1 | Main | Living Ro | 17.48 | 10.27 | W/O To Deck, Hardwood Floor, Combined w/Dining |
| Room 2 | Main | 17.48 | 10.27 | Hardwood Floor, Combined w/Living | |
| Room 3 | Main | Kitchen | 11.87 | 9.94 | Ceramic Floor, Breakfast Bar |
| Room 4 | Main | Primary B | 15.02 | 9.94 | Laminate, Window, Closet Organizers |
| Room 5 | Main | Bedroom 2 | 13.05 | 9.87 | Laminate, Window, Closet Organizers |
| Room 6 | Main | Bedroom 3 | 9.25 | 7.02 | Ceramic Floor, Window |
| Room 7 | Main | Laundry | Ceramic Floor | ||
| Room 8 | Main | Bathroom | 4 Pc Bath, Ceramic Floor | ||
| Room 9 | Basement | Recreatio | 24.4 | 9.15 | Laminate |
| Room 10 | Basement | Bedroom 4 | 19.19 | 8.69 | Ceramic Floor |
| Room 11 | Basement | Bedroom 5 | 16.47 | 8.82 | Laminate |
| Room 12 | Basement | Bathroom | 10.43 | 9.18 | Laminate |
| Room 13 | Basement | Bathroom | 3 Pc Bath, Ceramic Floor |
| Washroom Type | No. of Pieces | Level |
| Washroom Type 1 | 4 | Main |
| Washroom Type 2 | 3 | Basement |
| Washroom Type 3 | 0 | |
| Washroom Type 4 | 0 | |
| Washroom Type 5 | 0 |
| Total Area: | 0.00 |
| Approximatly Age: | 16-30 |
| Property Type: | Detached |
| Style: | Bungalow |
| Exterior: | Brick |
| Garage Type: | Attached |
| (Parking/)Drive: | Private Do |
| Drive Parking Spaces: | 4 |
| Park #1 | |
| Parking Type: | Private Do |
| Park #2 | |
| Parking Type: | Private Do |
| Pool: | None |
| Other Structures: | Shed |
| Approximatly Age: | 16-30 |
| Approximatly Square Footage: | 1100-1500 |
| Property Features: | Fenced Yard, Golf |
| CAC Included: | N |
| Water Included: | N |
| Cabel TV Included: | N |
| Common Elements Included: | N |
| Heat Included: | N |
| Parking Included: | N |
| Condo Tax Included: | N |
| Building Insurance Included: | N |
| Fireplace/Stove: | N |
| Heat Type: | Forced Air |
| Central Air Conditioning: | Central Air |
| Central Vac: | N |
| Laundry Level: | Syste |
| Ensuite Laundry: | F |
| Sewers: | Sewer |
$
%
Years
This calculator is for demonstration purposes only. Always consult a professional
financial advisor before making personal financial decisions.
| Although the information displayed is believed to be accurate, no warranties or representations are made of any kind. |
| CENTURY 21 PEOPLE`S CHOICE REALTY INC. |
- Listing -1 of 0
|
|

Kambiz Farsian
Sales Representative
Dir:
416-317-4438
Bus:
905-695-7888
Fax:
905-695-0900
| Book Showing | Email a Friend |
Jump To:
At a Glance:
| Type: | Freehold - Detached |
| Area: | Niagara |
| Municipality: | Niagara Falls |
| Neighbourhood: | 223 - Chippawa |
| Style: | Bungalow |
| Lot Size: | x 85.24(Feet) |
| Approximate Age: | 16-30 |
| Tax: | $4,159 |
| Maintenance Fee: | $0 |
| Beds: | 3+3 |
| Baths: | 2 |
| Garage: | 0 |
| Fireplace: | N |
| Air Conditioning: | |
| Pool: | None |
Locatin Map:
Payment Calculator:

Listing added to your favorite list
Looking for resale homes?

By agreeing to Terms of Use, you will have ability to search up to 309805 listings and access to richer information than found on REALTOR.ca through my website.


