$888,000
Available - For Sale
Listing ID: N12141241
151 Townsgate Driv , Vaughan, L4J 8J7, York
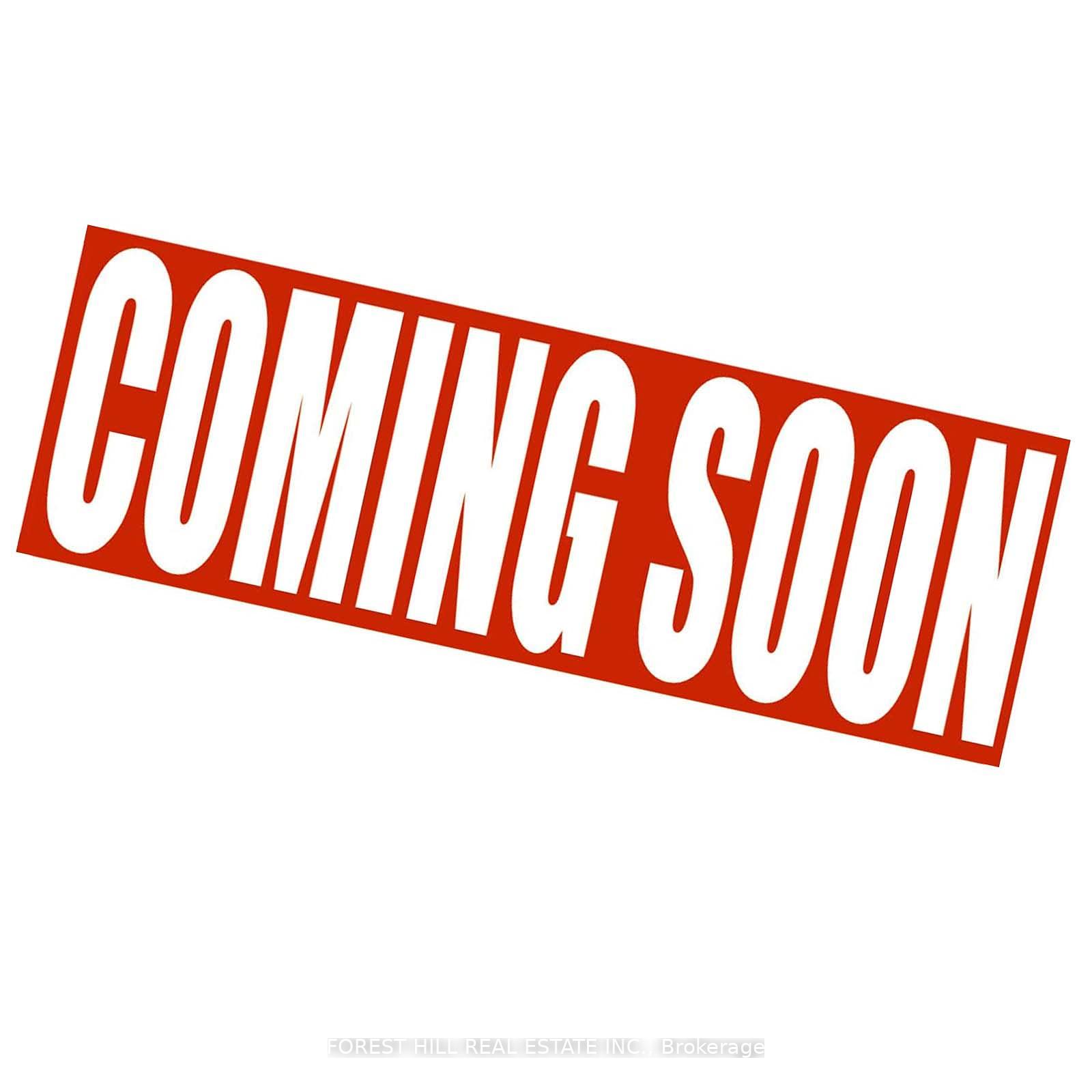
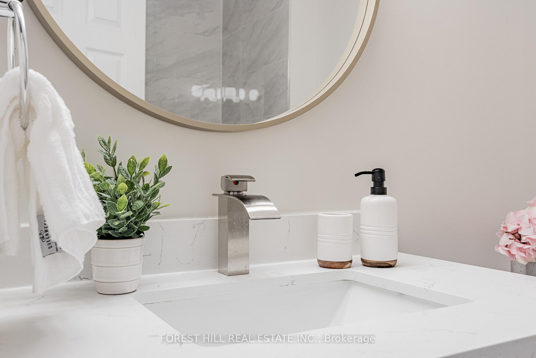
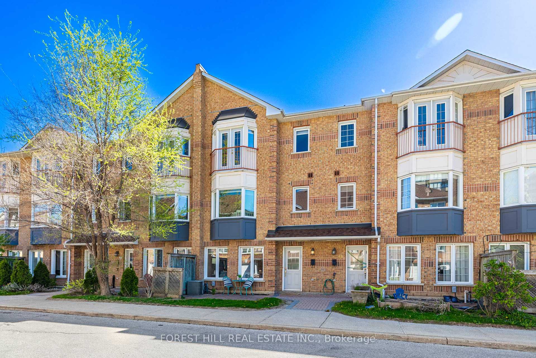
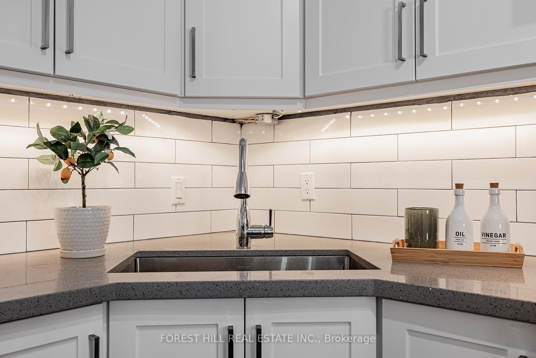
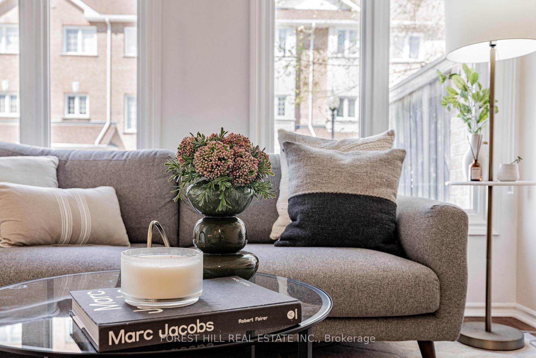
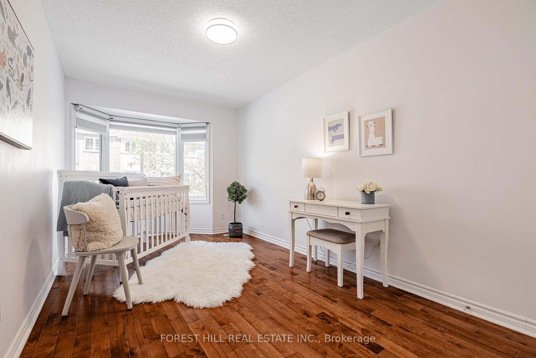
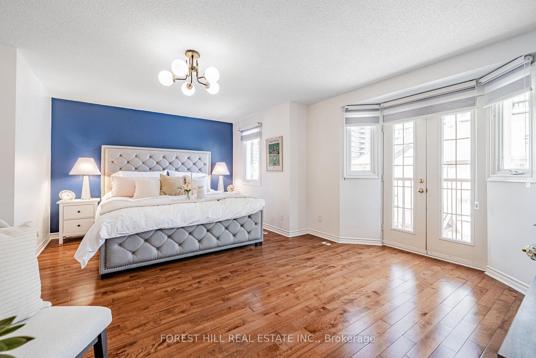
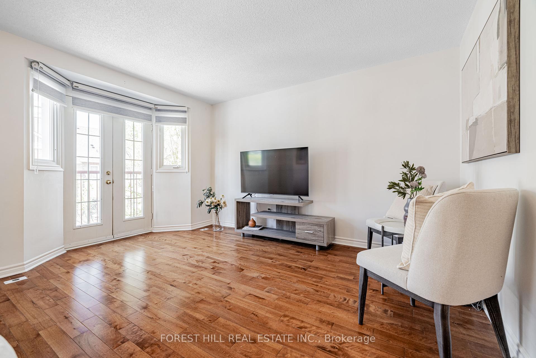
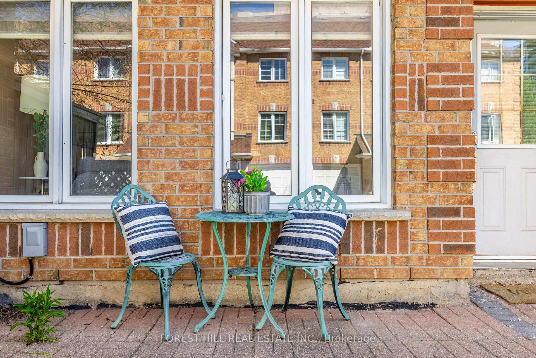
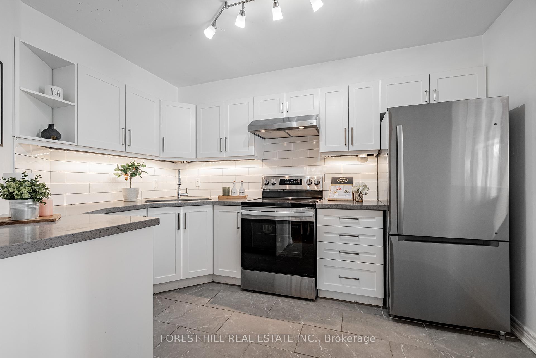
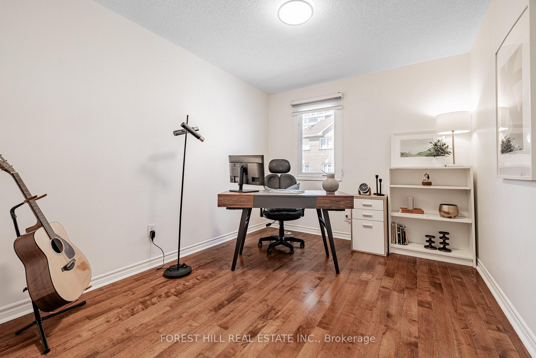

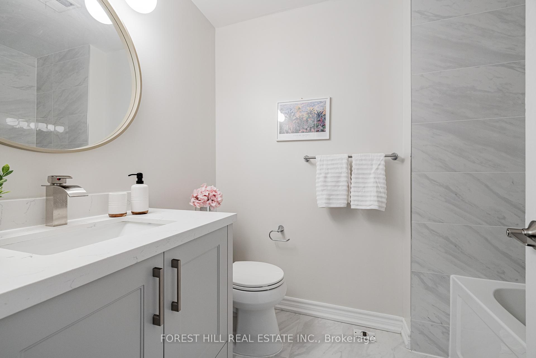
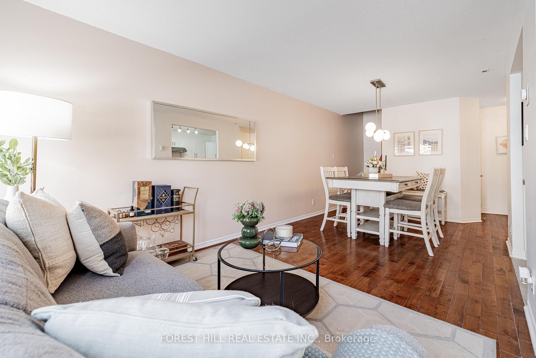
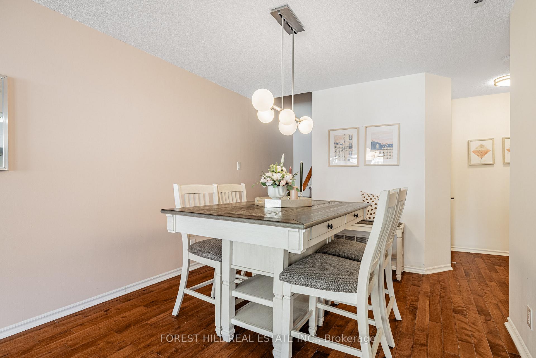
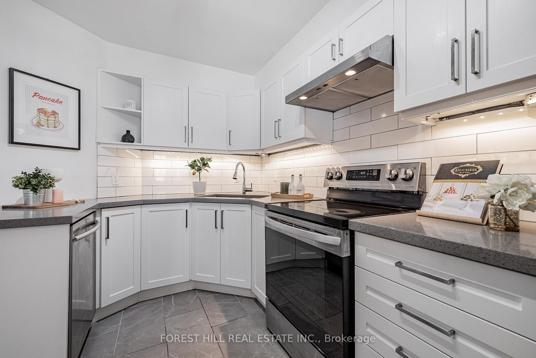
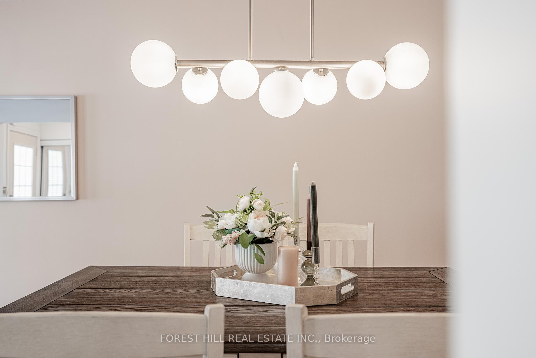
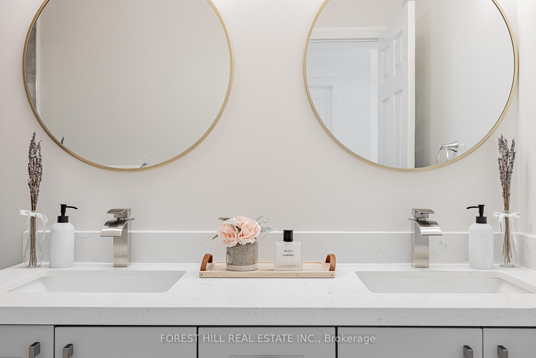
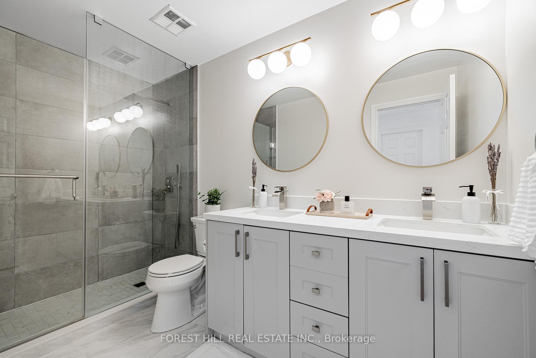
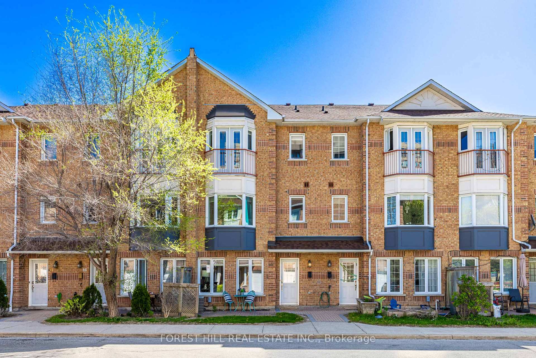




















| **Welcome to a Stunning Townhouse in a Prime Location/Desirable in Bathurst/Steeles Neighbourhood**This captivating townhouse offers the perfect blend of modern lifestyle interior and convenience of location. This immaculate residence is ready to move-in condition with inviting ambiance & stylish finishes & abundant natural sunlights. The main floor offers a tastefully designed, open concept living and dining and generously-sized, updated kitchen with stainless steele appliance, featuring a double mirrored closet in foyer. The 2nd floor provides a 2(two) generous bedroomss and 4pcs washroom, one of bedrooms has a double closet. The 3rd floor offers a large primary suite, features his & hers closetsm and a juliette balcony accessed through double garden doors. A large 4pcs washroom with jetted tub completes this level with exclusive privacy. The basement features a laundry area, utility room and direct access to an underground parking-----------Convenient/Excellent Location Provides Everything in Walking Distance to TTC at Steeles Ave To Finch Subway, Viva and Groceries, Restaurants and Shops****This Lovely Home is Ready To Impress Your clients and The Buyers for a Growing Families or Investors |
| Price | $888,000 |
| Taxes: | $3505.72 |
| Occupancy: | Owner |
| Address: | 151 Townsgate Driv , Vaughan, L4J 8J7, York |
| Postal Code: | L4J 8J7 |
| Province/State: | York |
| Directions/Cross Streets: | BATHURST & STEELES |
| Level/Floor | Room | Length(ft) | Width(ft) | Descriptions | |
| Room 1 | Main | Living Ro | 20.66 | 10 | Open Concept, Combined w/Dining, Hardwood Floor |
| Room 2 | Main | Dining Ro | 20.66 | 10 | Combined w/Living, Picture Window, Hardwood Floor |
| Room 3 | Main | Kitchen | 11.97 | 7.97 | Overlooks Dining, Ceramic Floor, Stainless Steel Appl |
| Room 4 | Second | Bedroom 2 | 15.32 | 9.35 | Bay Window, Large Closet, Hardwood Floor |
| Room 5 | Second | Bedroom 3 | 14.76 | 9.35 | Double Closet, Bay Window, Hardwood Floor |
| Room 6 | Third | Primary B | 18.7 | 15.32 | 4 Pc Ensuite, Juliette Balcony, Hardwood Floor |
| Room 7 | Basement | Recreatio | W/O To Garage, Laminate |
| Washroom Type | No. of Pieces | Level |
| Washroom Type 1 | 4 | Third |
| Washroom Type 2 | 4 | Second |
| Washroom Type 3 | 2 | Flat |
| Washroom Type 4 | 0 | |
| Washroom Type 5 | 0 |
| Total Area: | 0.00 |
| Washrooms: | 3 |
| Heat Type: | Forced Air |
| Central Air Conditioning: | Central Air |
$
%
Years
This calculator is for demonstration purposes only. Always consult a professional
financial advisor before making personal financial decisions.
| Although the information displayed is believed to be accurate, no warranties or representations are made of any kind. |
| FOREST HILL REAL ESTATE INC. |
- Listing -1 of 0
|
|

Kambiz Farsian
Sales Representative
Dir:
416-317-4438
Bus:
905-695-7888
Fax:
905-695-0900
| Book Showing | Email a Friend |
Jump To:
At a Glance:
| Type: | Com - Condo Townhouse |
| Area: | York |
| Municipality: | Vaughan |
| Neighbourhood: | Crestwood-Springfarm-Yorkhill |
| Style: | 3-Storey |
| Lot Size: | x 0.00() |
| Approximate Age: | |
| Tax: | $3,505.72 |
| Maintenance Fee: | $498 |
| Beds: | 3 |
| Baths: | 3 |
| Garage: | 0 |
| Fireplace: | N |
| Air Conditioning: | |
| Pool: |
Locatin Map:
Payment Calculator:

Listing added to your favorite list
Looking for resale homes?

By agreeing to Terms of Use, you will have ability to search up to 311610 listings and access to richer information than found on REALTOR.ca through my website.


