$399,990
Available - For Sale
Listing ID: X12144569
101 Highview Aven East , London South, N6C 5G4, Middlesex
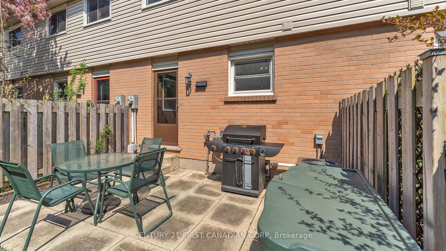
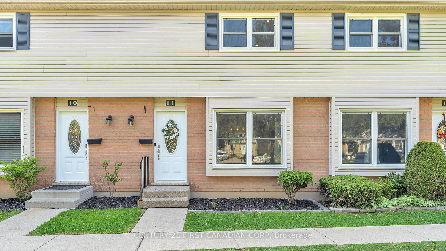
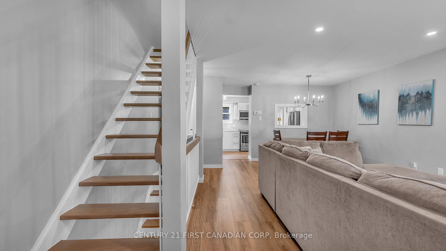
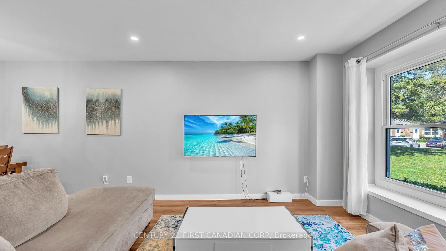
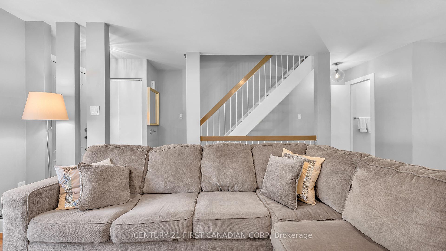
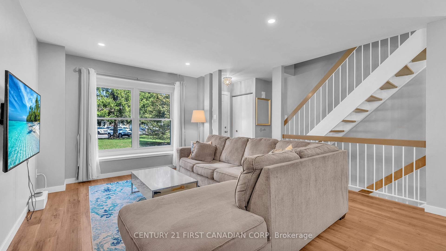
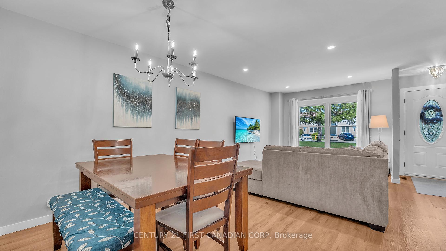
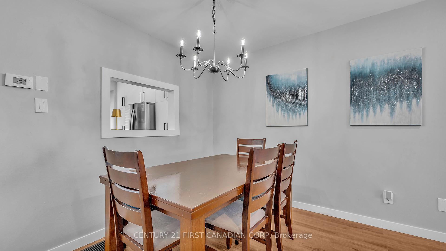
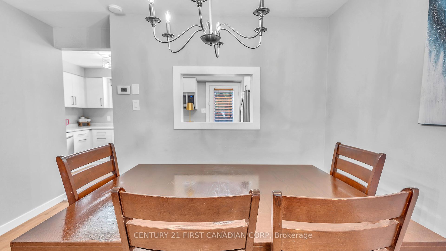

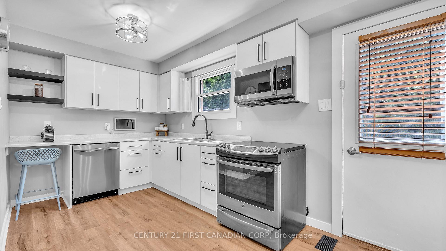
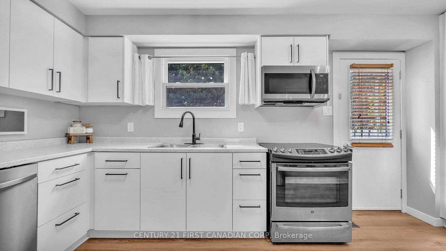
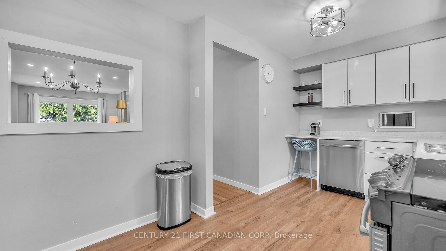
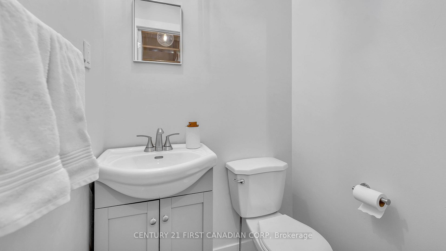
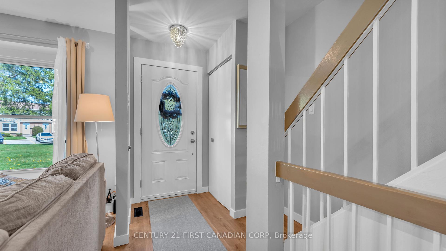
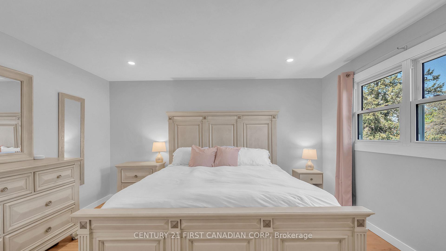
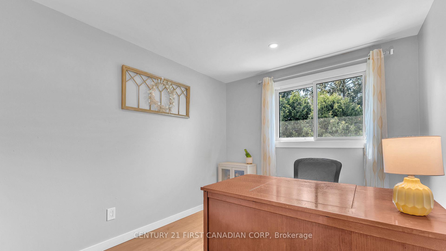
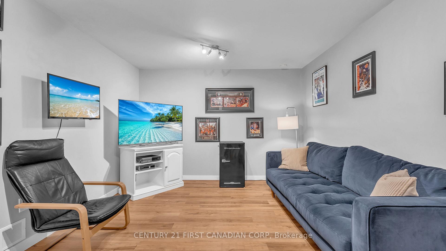
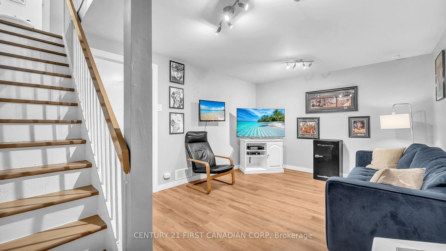
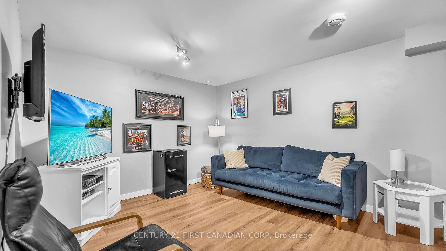
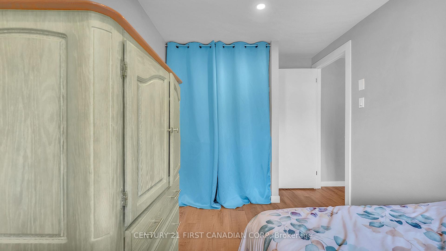
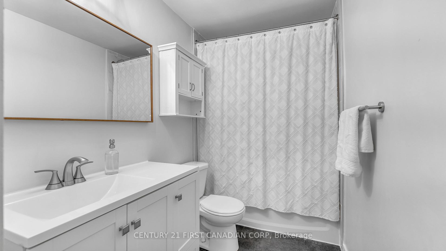
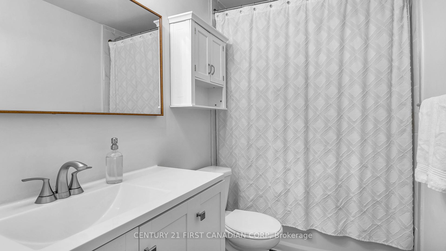
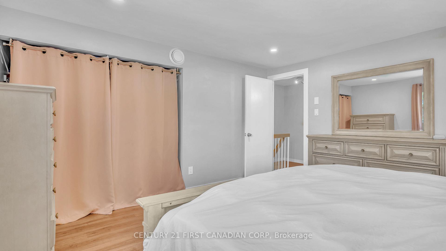
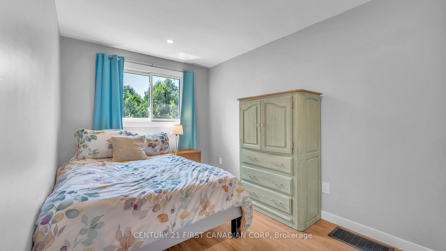
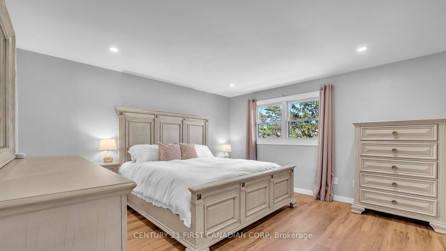
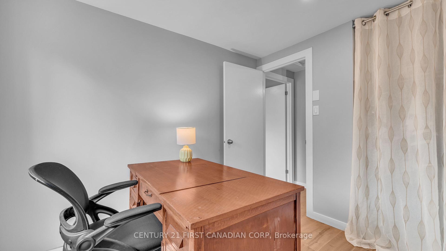
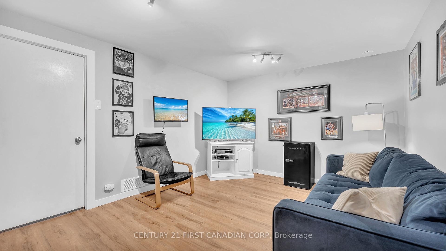
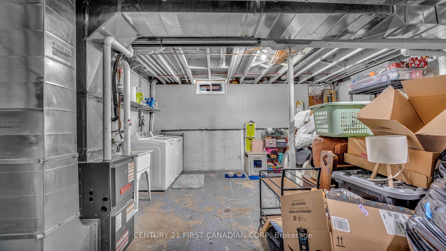
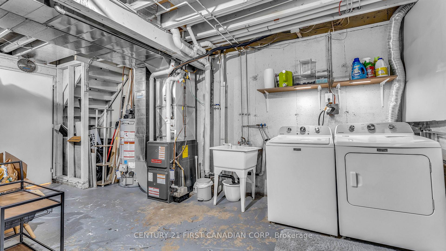
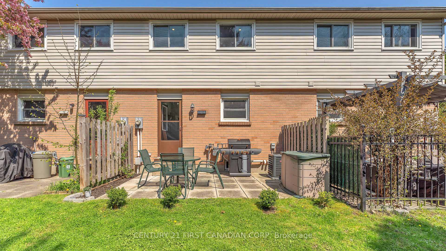
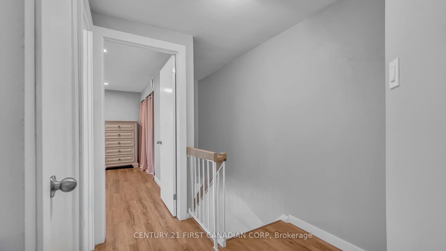
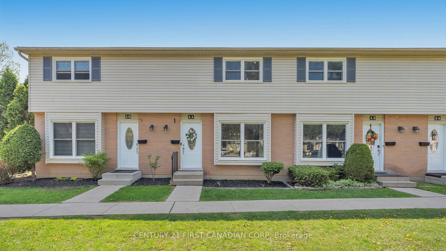

































| Welcome to this bright and well-kept two-storey townhome in the popular Highland Woods making it a great fit for families, first-time buyers, or anyone looking to simplify without neighbourhood. Inside, youll find three spacious bedrooms and one-and-a-half bathrooms, making it a great fit for families, first-time buyers, or anyone looking to simplify without sacrificing space. The main floor offers an open living and dining area with plenty of natural light, thanks to newer windows and doors. The updated kitchen has lots of storage, and laminate flooring runs throughout the home. A convenient two-piece powder room completes the main level. Upstairs, youll find a full four-piece bathroom and three comfortable bedrooms, including a large primary with ample closet space. The finished basement adds extra living space for a family room or play area, along with a dedicated laundry area. A newer furnace and central air system (2021) help keep things comfortable year-round. All appliances are included, and the unit comes with its own parking spot. Located close to parks, trails, schools, shopping, and with easy access to the 401, this home offers a solid mix of value, location, and practicality |
| Price | $399,990 |
| Taxes: | $1683.24 |
| Occupancy: | Owner |
| Address: | 101 Highview Aven East , London South, N6C 5G4, Middlesex |
| Postal Code: | N6C 5G4 |
| Province/State: | Middlesex |
| Directions/Cross Streets: | Wharncliffe Rd |
| Level/Floor | Room | Length(ft) | Width(ft) | Descriptions | |
| Room 1 | Main | Living Ro | 71.24 | 13.25 | Combined w/Dining |
| Room 2 | Main | Kitchen | 12.79 | 6.49 | |
| Room 3 | Second | Primary B | 13.28 | 13.28 | |
| Room 4 | Second | Bedroom 2 | 13.38 | 7.81 | |
| Room 5 | Second | Bedroom 3 | 9.61 | 8.3 | |
| Room 6 | Basement | Recreatio | 16.5 | 13.25 |
| Washroom Type | No. of Pieces | Level |
| Washroom Type 1 | 2 | Main |
| Washroom Type 2 | 3 | Second |
| Washroom Type 3 | 0 | |
| Washroom Type 4 | 0 | |
| Washroom Type 5 | 0 |
| Total Area: | 0.00 |
| Approximatly Age: | 31-50 |
| Washrooms: | 2 |
| Heat Type: | Forced Air |
| Central Air Conditioning: | Central Air |
$
%
Years
This calculator is for demonstration purposes only. Always consult a professional
financial advisor before making personal financial decisions.
| Although the information displayed is believed to be accurate, no warranties or representations are made of any kind. |
| CENTURY 21 FIRST CANADIAN CORP |
- Listing -1 of 0
|
|

Kambiz Farsian
Sales Representative
Dir:
416-317-4438
Bus:
905-695-7888
Fax:
905-695-0900
| Book Showing | Email a Friend |
Jump To:
At a Glance:
| Type: | Com - Condo Townhouse |
| Area: | Middlesex |
| Municipality: | London South |
| Neighbourhood: | South P |
| Style: | 2-Storey |
| Lot Size: | x 0.00() |
| Approximate Age: | 31-50 |
| Tax: | $1,683.24 |
| Maintenance Fee: | $392.25 |
| Beds: | 3 |
| Baths: | 2 |
| Garage: | 0 |
| Fireplace: | N |
| Air Conditioning: | |
| Pool: |
Locatin Map:
Payment Calculator:

Listing added to your favorite list
Looking for resale homes?

By agreeing to Terms of Use, you will have ability to search up to 311610 listings and access to richer information than found on REALTOR.ca through my website.


