$829,000
Available - For Sale
Listing ID: X12140947
240 Lakeshore Driv , Kawartha Lakes, K0M 1A0, Kawartha Lakes
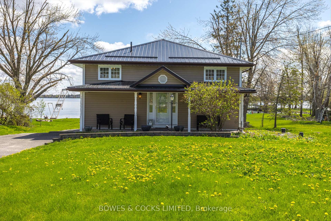
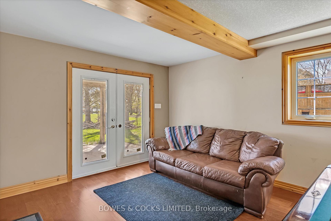
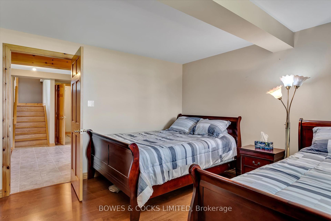
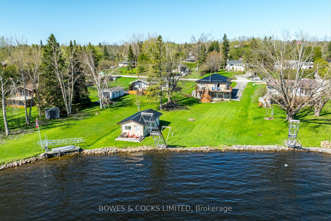
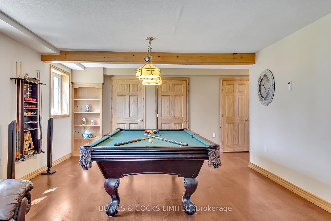
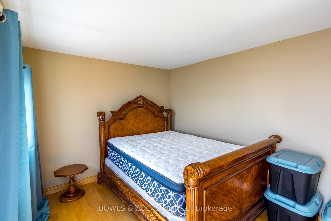
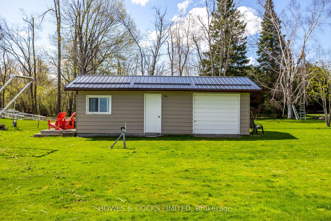
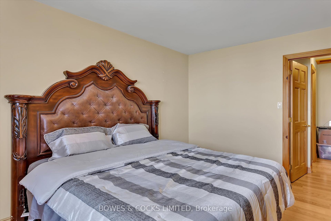
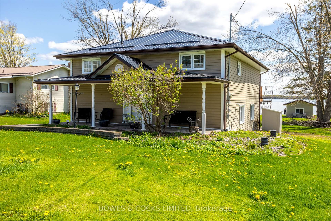
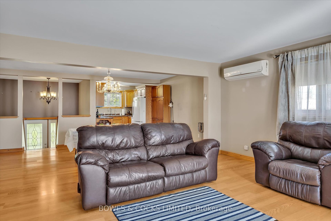
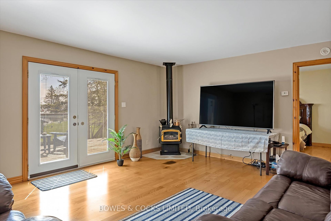
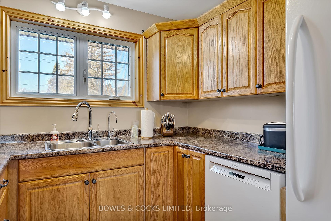
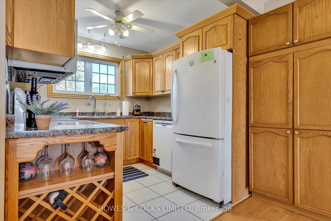
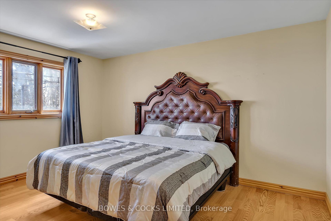
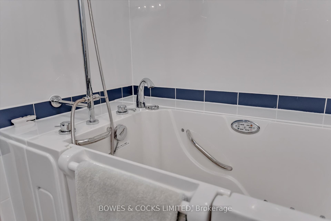
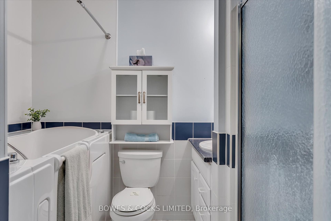

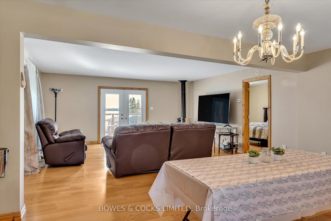
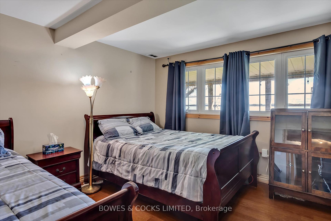
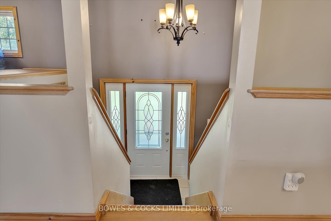
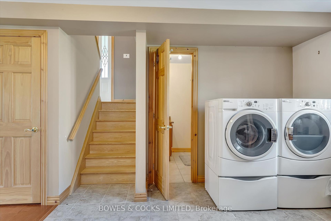
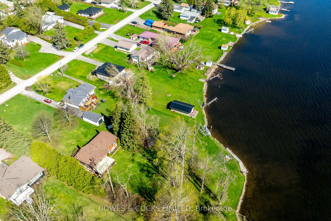
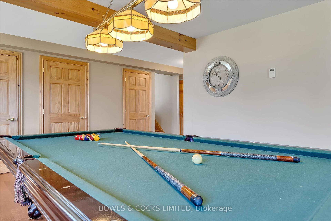
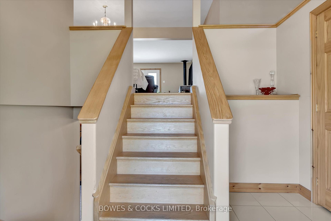
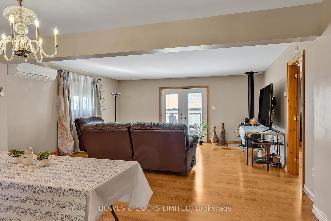
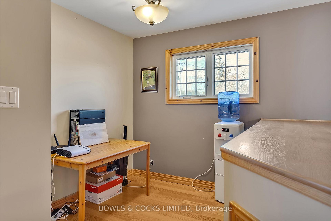
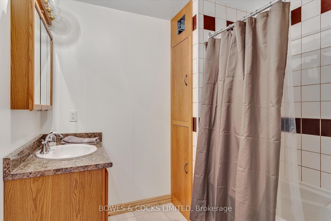
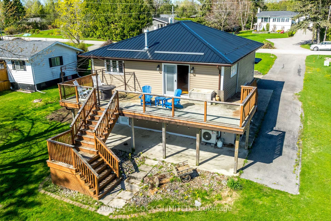
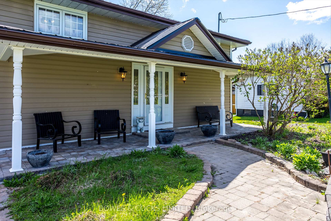
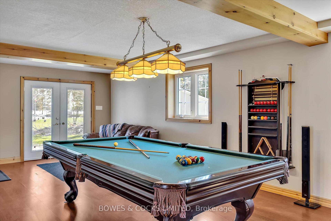
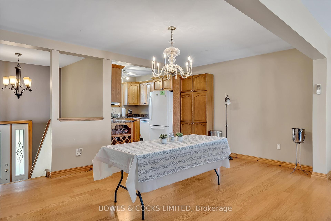
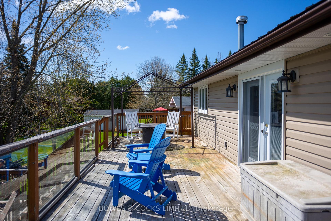
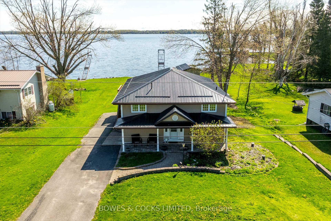
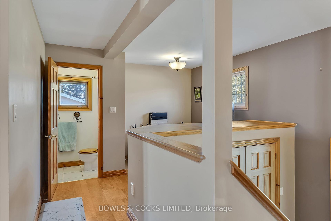
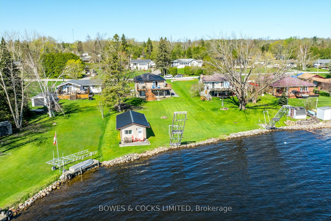
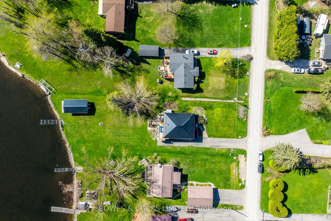
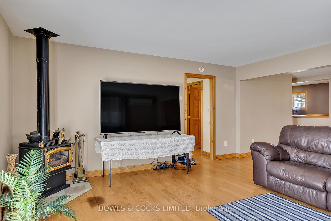
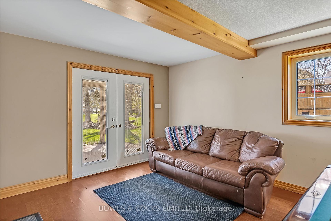
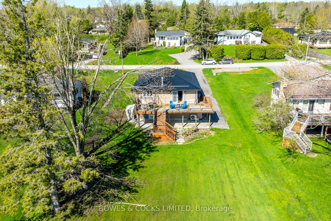
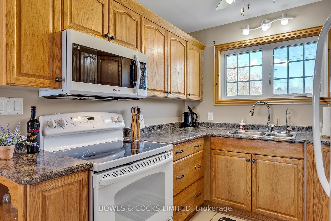
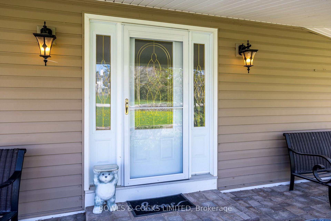
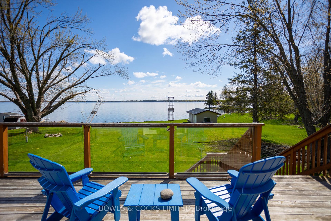
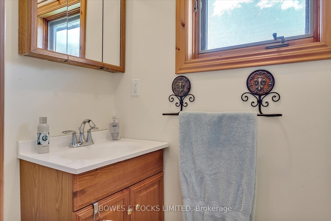
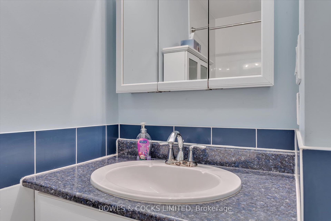
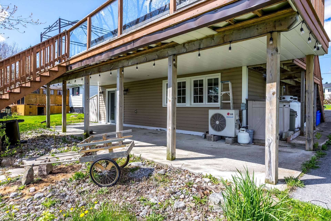
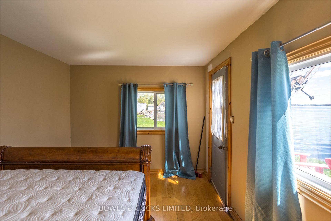

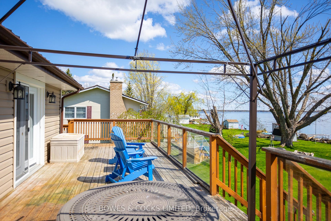
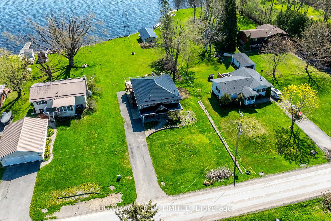
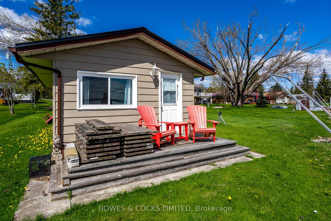
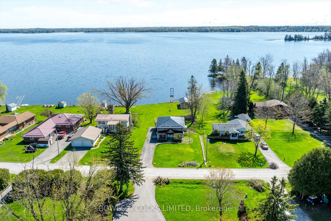



















































| Welcome to your year-round retreat on beautiful Pigeon Lake! This charming 4-season, 2-bedroom, 2.5-bathroom waterfront home is perfectly situated on a flat, level lot with 75 feet of crystal-clear shoreline, in a very desirable neighborhood on a year-round municipal road. Step into the warm and welcoming open-concept living and dining room combo, centered around a cozy fireplace, and walk out to the spacious deck overlooking the lake ideal for entertaining or simply soaking in the views. The main-level primary bedroom features a luxurious 5-piece ensuite, while the second large bedroom is located downstairs, offering privacy and space for guests or family. The lower level also boasts a bright and spacious family room with in-floor heating, a relaxing sauna, and a walk-out to the lower lakeside patio perfect for BBQs and outdoor gatherings. Additional highlights include: Steel roof for durability, crank-up dock for easy seasonal use and a detached 1-bedroom bunkie/boat house which is ideal for guests and added storage. Located on scenic Pigeon Lake, part of the Trent-Severn Waterway. Whether you're seeking weekend serenity or a full-time lakeside lifestyle, this property offers unmatched comfort, functionality, and location. Don't miss your chance to own this piece of paradise on Pigeon Lake! |
| Price | $829,000 |
| Taxes: | $3682.12 |
| Occupancy: | Vacant |
| Address: | 240 Lakeshore Driv , Kawartha Lakes, K0M 1A0, Kawartha Lakes |
| Acreage: | < .50 |
| Directions/Cross Streets: | Parkside Dr |
| Rooms: | 10 |
| Bedrooms: | 2 |
| Bedrooms +: | 0 |
| Family Room: | T |
| Basement: | Finished wit |
| Level/Floor | Room | Length(ft) | Width(ft) | Descriptions | |
| Room 1 | Main | Living Ro | 17.94 | 16.24 | Combined w/Dining, Walk-Out |
| Room 2 | Main | Dining Ro | 17.42 | 11.05 | Combined w/Living |
| Room 3 | Main | Kitchen | 8.56 | 8.46 | B/I Microwave, B/I Dishwasher |
| Room 4 | Main | Primary B | 14.3 | 11.05 | Ensuite Bath |
| Room 5 | Main | Bathroom | 8.99 | 6.79 | 5 Pc Ensuite |
| Room 6 | Main | Bathroom | 5.71 | 3.05 | 2 Pc Bath |
| Room 7 | Lower | Bedroom 2 | 14.33 | 13.97 | |
| Room 8 | Lower | Bathroom | 7.87 | 6.95 | 4 Pc Bath |
| Room 9 | Lower | Family Ro | 25.85 | 16.79 | Walk-Out, Sauna |
| Room 10 | Lower | Laundry | 13.05 | 11.58 | Sauna |
| Room 11 | Lower | Utility R | 8.79 | 6.69 | Sump Pump |
| Room 12 |
| Washroom Type | No. of Pieces | Level |
| Washroom Type 1 | 2 | Main |
| Washroom Type 2 | 5 | Main |
| Washroom Type 3 | 4 | Basement |
| Washroom Type 4 | 0 | |
| Washroom Type 5 | 0 |
| Total Area: | 0.00 |
| Approximatly Age: | 51-99 |
| Property Type: | Detached |
| Style: | Bungalow-Raised |
| Exterior: | Vinyl Siding |
| Garage Type: | None |
| (Parking/)Drive: | Private Do |
| Drive Parking Spaces: | 6 |
| Park #1 | |
| Parking Type: | Private Do |
| Park #2 | |
| Parking Type: | Private Do |
| Pool: | None |
| Other Structures: | Out Buildings, |
| Approximatly Age: | 51-99 |
| Approximatly Square Footage: | 700-1100 |
| Property Features: | Lake Access, Lake/Pond |
| CAC Included: | N |
| Water Included: | N |
| Cabel TV Included: | N |
| Common Elements Included: | N |
| Heat Included: | N |
| Parking Included: | N |
| Condo Tax Included: | N |
| Building Insurance Included: | N |
| Fireplace/Stove: | Y |
| Heat Type: | Radiant |
| Central Air Conditioning: | Wall Unit(s |
| Central Vac: | Y |
| Laundry Level: | Syste |
| Ensuite Laundry: | F |
| Elevator Lift: | False |
| Sewers: | Septic |
| Water: | Drilled W |
| Water Supply Types: | Drilled Well |
| Utilities-Hydro: | Y |
$
%
Years
This calculator is for demonstration purposes only. Always consult a professional
financial advisor before making personal financial decisions.
| Although the information displayed is believed to be accurate, no warranties or representations are made of any kind. |
| BOWES & COCKS LIMITED |
- Listing -1 of 0
|
|

Kambiz Farsian
Sales Representative
Dir:
416-317-4438
Bus:
905-695-7888
Fax:
905-695-0900
| Virtual Tour | Book Showing | Email a Friend |
Jump To:
At a Glance:
| Type: | Freehold - Detached |
| Area: | Kawartha Lakes |
| Municipality: | Kawartha Lakes |
| Neighbourhood: | Emily |
| Style: | Bungalow-Raised |
| Lot Size: | x 256.00(Feet) |
| Approximate Age: | 51-99 |
| Tax: | $3,682.12 |
| Maintenance Fee: | $0 |
| Beds: | 2 |
| Baths: | 3 |
| Garage: | 0 |
| Fireplace: | Y |
| Air Conditioning: | |
| Pool: | None |
Locatin Map:
Payment Calculator:

Listing added to your favorite list
Looking for resale homes?

By agreeing to Terms of Use, you will have ability to search up to 311610 listings and access to richer information than found on REALTOR.ca through my website.


