$2,850
Available - For Rent
Listing ID: X12128727
356 Wood Acres Grov , Blossom Park - Airport and Area, K1T 0B3, Ottawa
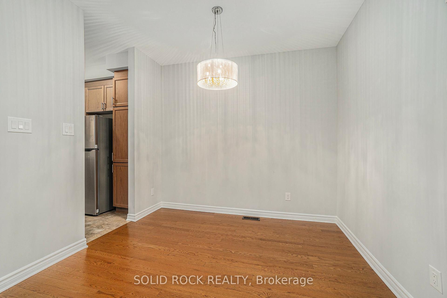
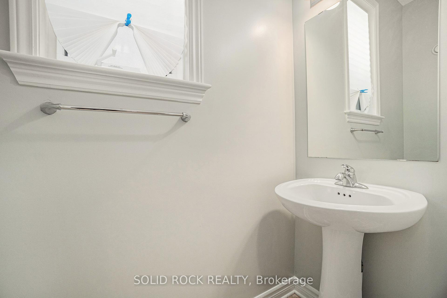
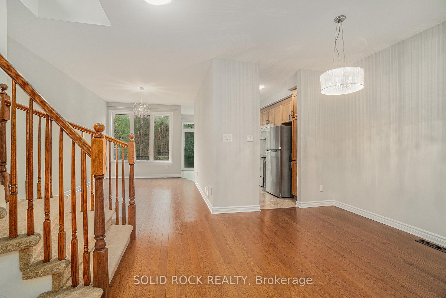
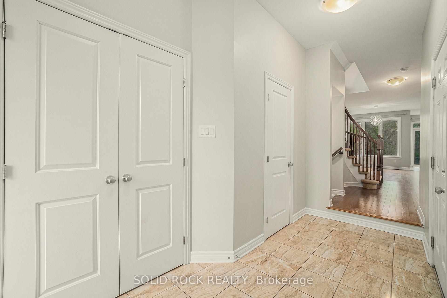
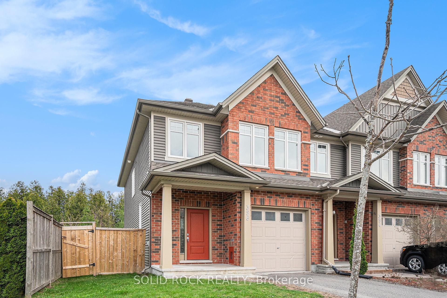
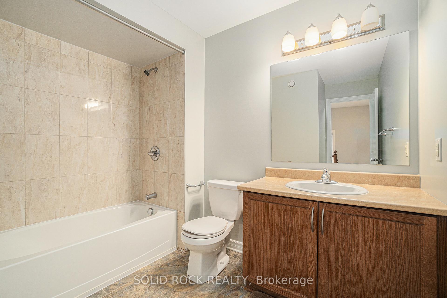
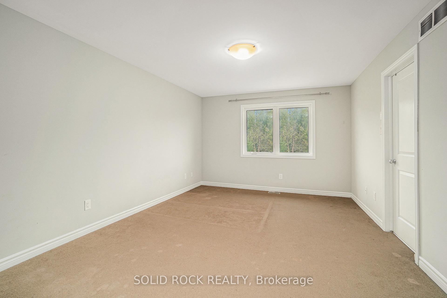
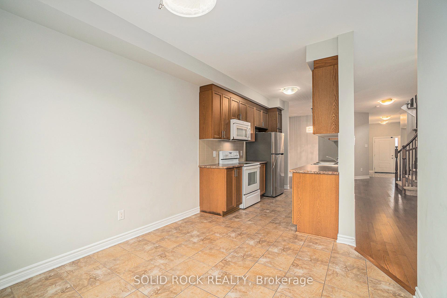
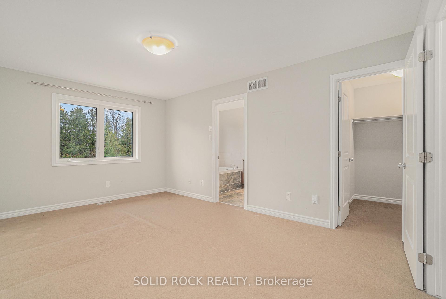
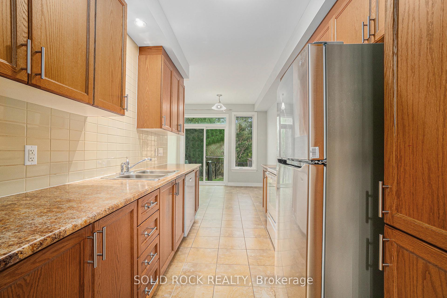

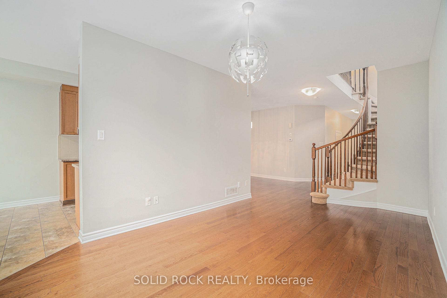
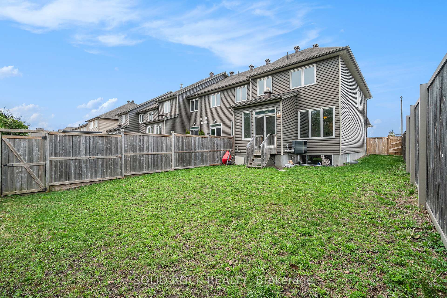
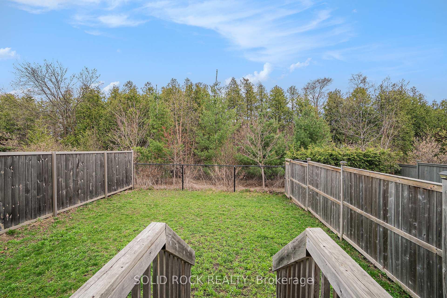

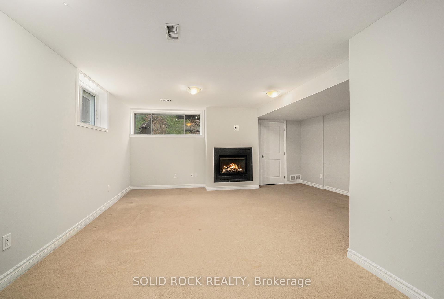
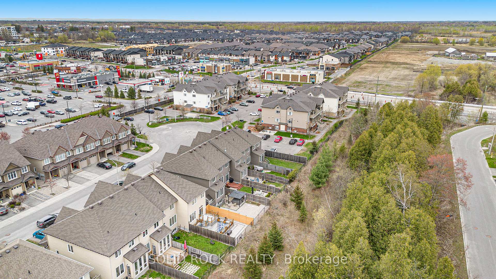
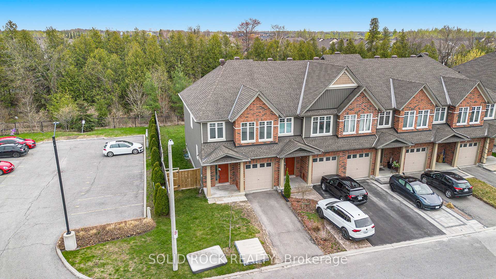
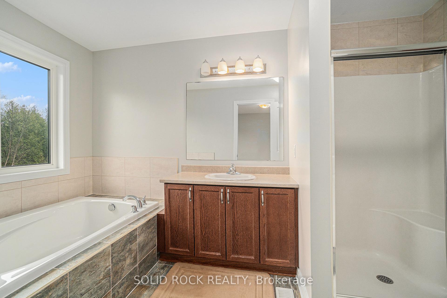
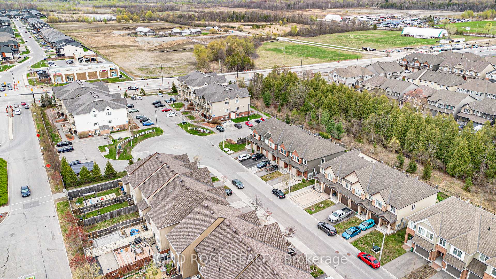
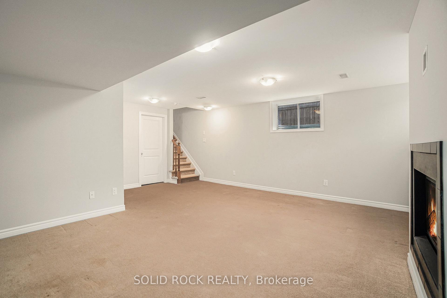
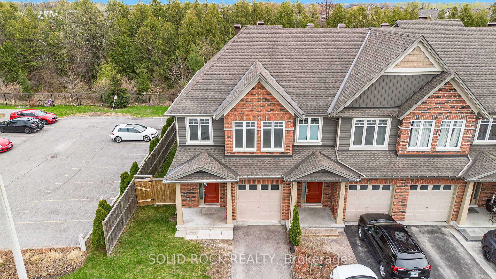
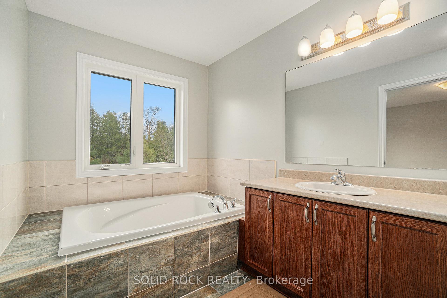
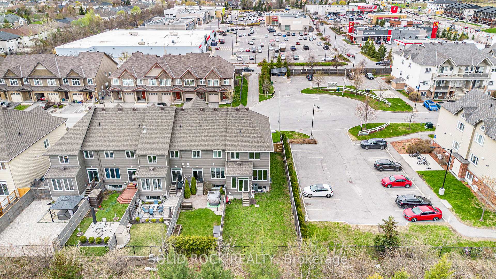
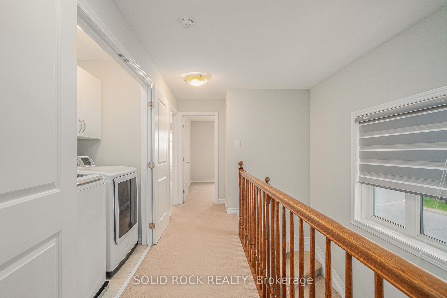
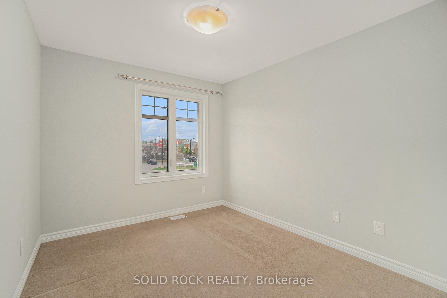
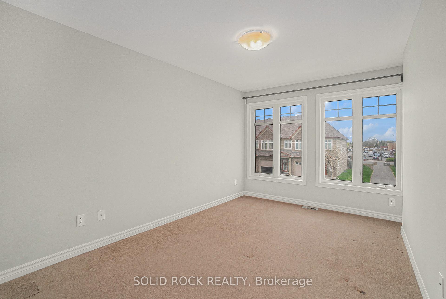
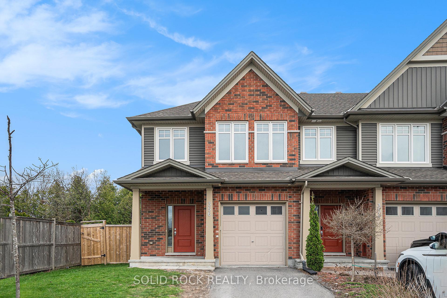
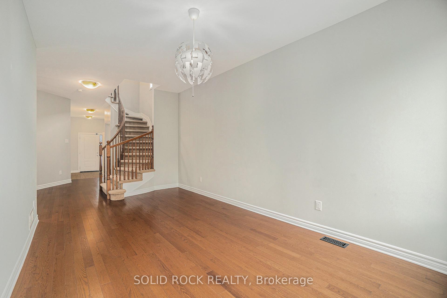































| Welcome to your next home! This well-maintained townhouse offers the perfect blend of comfort, convenience, and location. A bright, open-concept living and dining area greet you as you enter the spacious main floor. A Modern kitchen with updated appliances. There are 3 spacious bedrooms upstairs including a large primary suite with WIC and ensuite bathroom perfect for relaxing. Backing onto woodland, this private backyard is ideal for entertaining. Located across the street from Freshco, Canadian Tire, Dollarama, Shoppers Drug Mart and many more amenities. You'll never be far from what you need. This spacious unit is ideal for professionals, families, or anyone looking to enjoy easy access to everything the area has to offer. Don't miss the opportunity to live in a vibrant, well-connected neighborhood. Schedule your tour today! |
| Price | $2,850 |
| Taxes: | $0.00 |
| Occupancy: | Vacant |
| Address: | 356 Wood Acres Grov , Blossom Park - Airport and Area, K1T 0B3, Ottawa |
| Directions/Cross Streets: | Cedar Creek and Wood Acres |
| Rooms: | 7 |
| Rooms +: | 1 |
| Bedrooms: | 3 |
| Bedrooms +: | 0 |
| Family Room: | F |
| Basement: | Finished |
| Furnished: | Unfu |
| Level/Floor | Room | Length(ft) | Width(ft) | Descriptions | |
| Room 1 | Main | Foyer | 13.38 | 6 | |
| Room 2 | Main | Kitchen | 36.08 | 23.29 | |
| Room 3 | Main | Dining Ro | 14.63 | 18.66 | |
| Room 4 | Main | Living Ro | 14.27 | 10.46 | |
| Room 5 | Main | Powder Ro | 7.54 | 2.66 | |
| Room 6 | Main | Breakfast | 9.71 | 9.68 | |
| Room 7 | Second | Primary B | 52.48 | 38.38 | |
| Room 8 | Second | Bathroom | 40.34 | 22.63 | |
| Room 9 | Second | Bedroom 2 | 15.61 | 10.07 | |
| Room 10 | Second | Bedroom 3 | 33.13 | 26.57 | |
| Room 11 | Second | Bathroom | 8.86 | 9.51 | |
| Room 12 | Basement | Recreatio | 20.24 | 18.63 |
| Washroom Type | No. of Pieces | Level |
| Washroom Type 1 | 2 | |
| Washroom Type 2 | 4 | |
| Washroom Type 3 | 3 | |
| Washroom Type 4 | 0 | |
| Washroom Type 5 | 0 |
| Total Area: | 0.00 |
| Property Type: | Att/Row/Townhouse |
| Style: | 2-Storey |
| Exterior: | Brick |
| Garage Type: | Attached |
| Drive Parking Spaces: | 2 |
| Pool: | None |
| Laundry Access: | In-Suite Laun |
| Approximatly Square Footage: | 1500-2000 |
| CAC Included: | N |
| Water Included: | N |
| Cabel TV Included: | N |
| Common Elements Included: | N |
| Heat Included: | N |
| Parking Included: | Y |
| Condo Tax Included: | N |
| Building Insurance Included: | N |
| Fireplace/Stove: | Y |
| Heat Type: | Forced Air |
| Central Air Conditioning: | Central Air |
| Central Vac: | N |
| Laundry Level: | Syste |
| Ensuite Laundry: | F |
| Sewers: | Sewer |
| Although the information displayed is believed to be accurate, no warranties or representations are made of any kind. |
| SOLID ROCK REALTY |
- Listing -1 of 0
|
|

Kambiz Farsian
Sales Representative
Dir:
416-317-4438
Bus:
905-695-7888
Fax:
905-695-0900
| Book Showing | Email a Friend |
Jump To:
At a Glance:
| Type: | Freehold - Att/Row/Townhouse |
| Area: | Ottawa |
| Municipality: | Blossom Park - Airport and Area |
| Neighbourhood: | 2605 - Blossom Park/Kemp Park/Findlay Creek |
| Style: | 2-Storey |
| Lot Size: | x 108.66(Feet) |
| Approximate Age: | |
| Tax: | $0 |
| Maintenance Fee: | $0 |
| Beds: | 3 |
| Baths: | 3 |
| Garage: | 0 |
| Fireplace: | Y |
| Air Conditioning: | |
| Pool: | None |
Locatin Map:

Listing added to your favorite list
Looking for resale homes?

By agreeing to Terms of Use, you will have ability to search up to 311610 listings and access to richer information than found on REALTOR.ca through my website.


