$10,000
Available - For Rent
Listing ID: C12143636
143 Farnham Aven , Toronto, M4V 1B7, Toronto
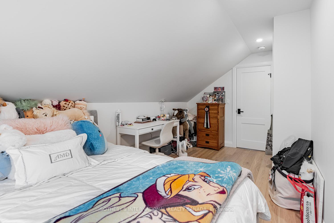
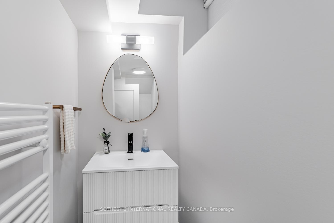
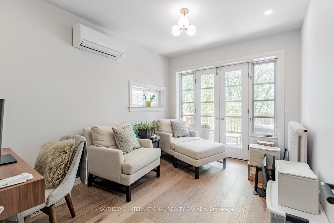
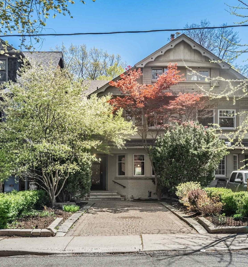
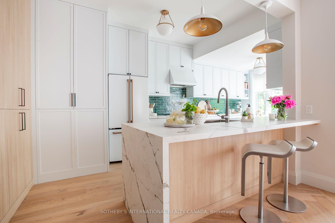
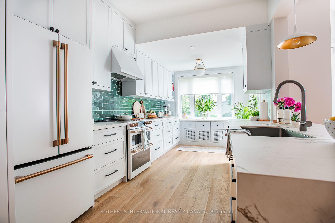
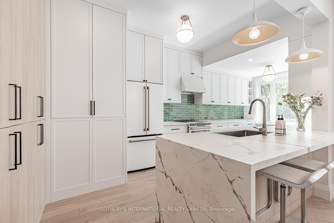
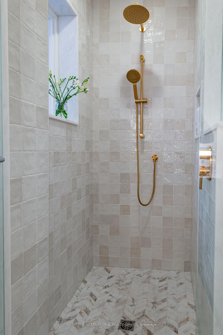
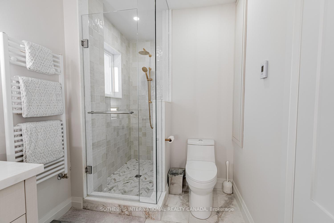
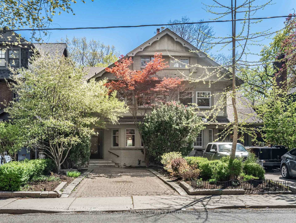
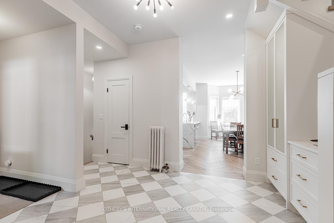
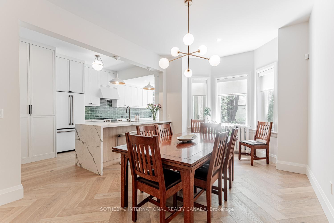
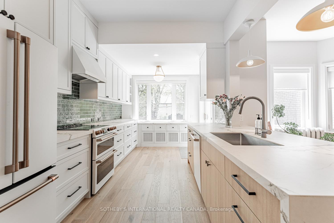
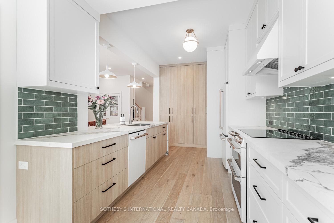
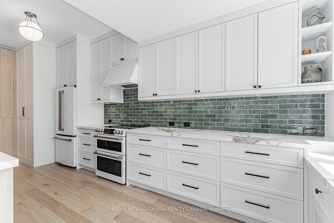
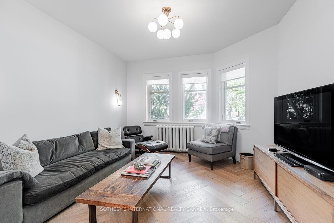
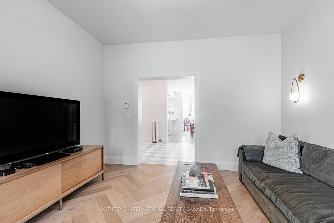
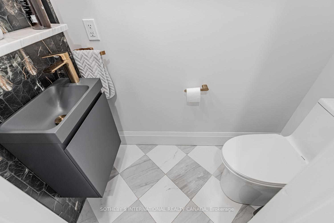
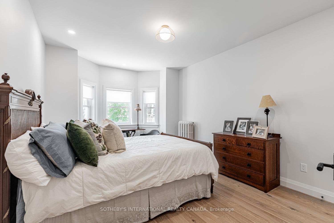
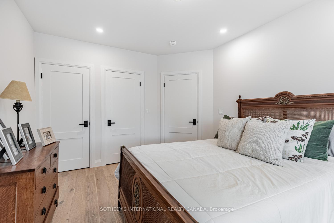
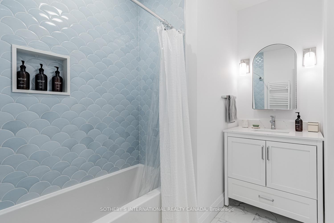
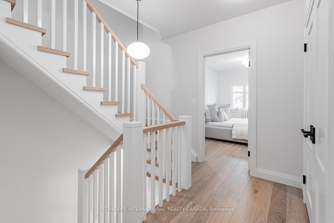
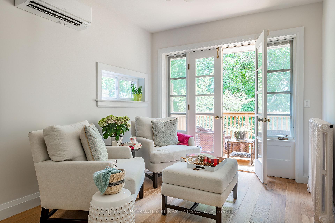
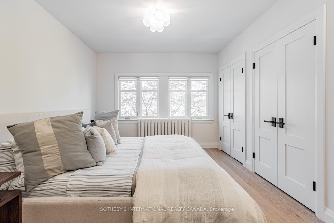
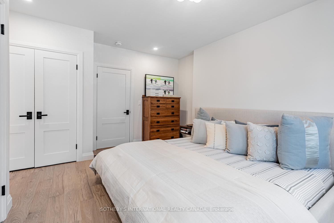
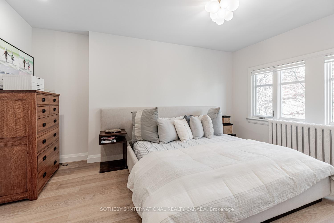
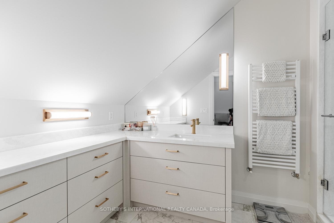
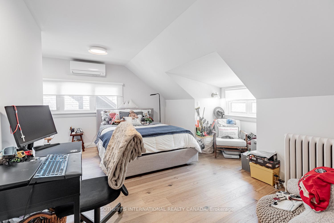
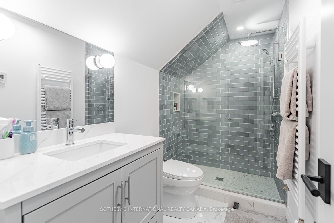
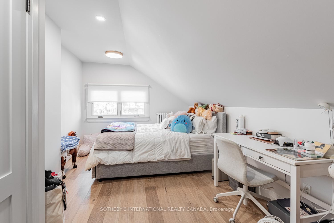
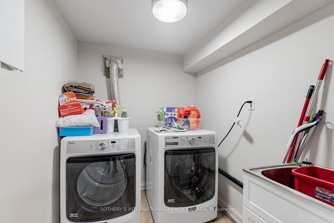
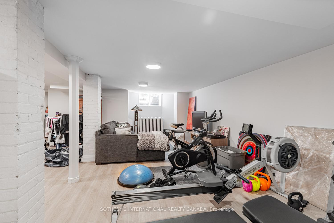
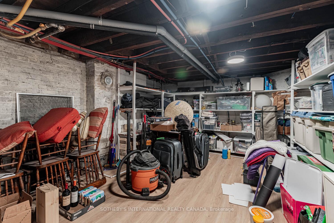
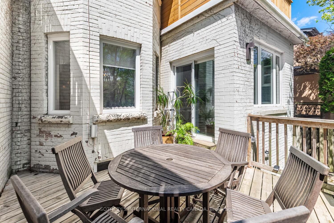
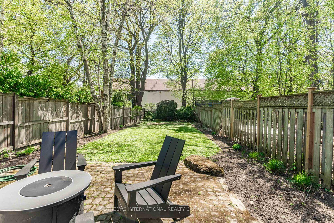
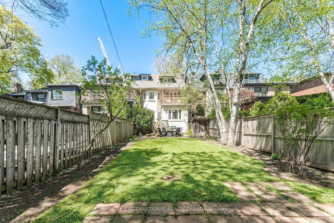
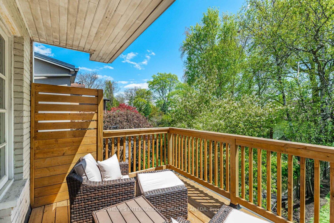
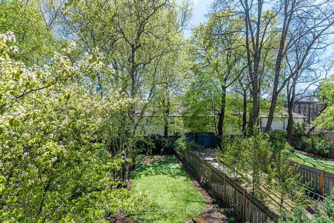
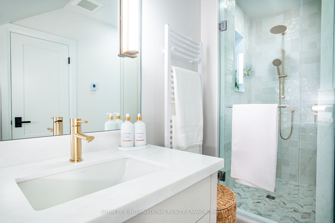
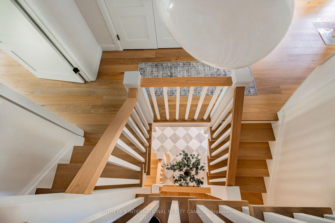
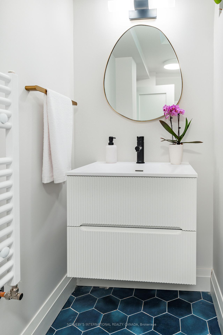
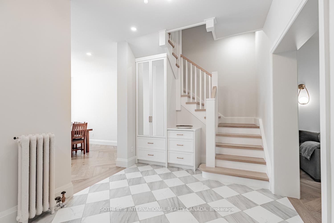
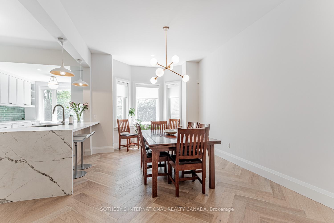
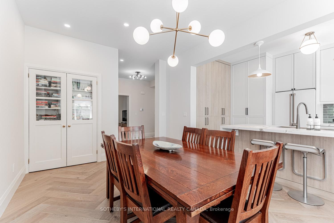
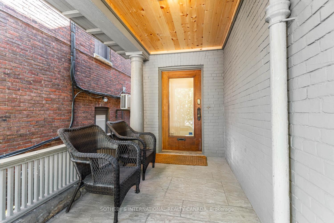
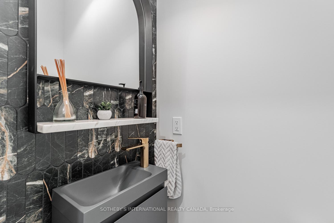
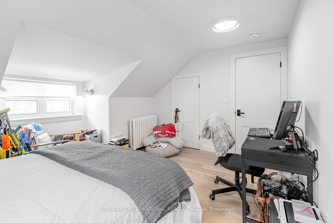
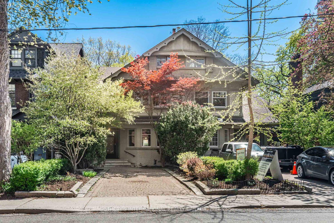
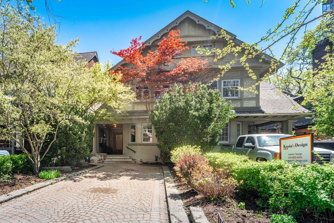
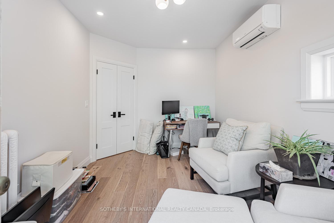
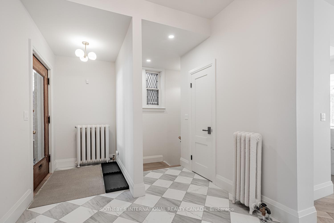



















































| Sublime Summerhill! Completely renovated from top-to-bottom in 2024, this absolutely fabulous 5-bedroom/5-bath home is full of charm and stunning upgrades throughout. With over 3,500 sq ft of space across four levels, this family home offers outstanding comfort and convenience in a prime central location. The covered front porch and interlocking brick driveway with parking for two add great curb appeal right from the start. Inside, the stylish kitchen is a standout with herringbone flooring, granite countertops, kitchen island and new appliances. There is an oversized sink, island seating and an abundance of storage that open to a bright dining room with a bay window and built-in cabinets. The living room is inviting with multiple window and wall sconces. The convenient walk-out from the kitchen leads to a fully fenced, landscaped backyard with a wooden deck and storage shed. You will find three generous bedrooms and two full baths on the second floor. The primary bedroom has hardwood floors, three closets with automatic lights, multiple windows and a 3-piece ensuite with heated tile floors. Wait there is more! The third floor adds even more flexibility with two additional bedrooms, a bright landing with storage and a 3-piece bath also with heated floors. The lower level includes a spacious rec room, 2-piece bath, laundry room (including a second fridge) and an extra-large storage room. In mint condition, this spectacular family home is a rare lease opportunity in a fantastic, walkable neighbourhood close to shops, transit, parks and many of the city's best schools. |
| Price | $10,000 |
| Taxes: | $0.00 |
| Occupancy: | Owner |
| Address: | 143 Farnham Aven , Toronto, M4V 1B7, Toronto |
| Directions/Cross Streets: | Farnham and Avenue Rd |
| Rooms: | 8 |
| Rooms +: | 1 |
| Bedrooms: | 5 |
| Bedrooms +: | 0 |
| Family Room: | F |
| Basement: | Finished |
| Furnished: | Unfu |
| Level/Floor | Room | Length(ft) | Width(ft) | Descriptions | |
| Room 1 | Main | Foyer | 6.66 | 4.43 | Tile Floor, W/O To Porch, 2 Pc Bath |
| Room 2 | Main | Living Ro | 13.84 | 12 | Hardwood Floor, Window, Wall Sconce Lighting |
| Room 3 | Main | Dining Ro | 14.92 | 10.99 | Hardwood Floor, Bay Window, B/I Shelves |
| Room 4 | Main | Kitchen | 19.65 | 9.09 | Renovated, Centre Island, W/O To Deck |
| Room 5 | Second | Primary B | 15.25 | 10.82 | 3 Pc Ensuite, Hardwood Floor, His and Hers Closets |
| Room 6 | Second | Bedroom 2 | 13.32 | 11.09 | Hardwood Floor, Double Closet, Bay Window |
| Room 7 | Second | Bedroom 3 | 13.09 | 9.32 | French Doors, W/O To Deck, Hardwood Floor |
| Room 8 | Third | Bedroom 4 | 14.99 | 10 | Vaulted Ceiling(s), Hardwood Floor, Closet |
| Room 9 | Third | Bedroom 5 | 15.84 | 9.81 | Vaulted Ceiling(s), Hardwood Floor, Closet |
| Room 10 | Basement | Recreatio | 20.93 | 17.15 | Hardwood Floor, 2 Pc Bath, Window |
| Washroom Type | No. of Pieces | Level |
| Washroom Type 1 | 2 | Main |
| Washroom Type 2 | 4 | Second |
| Washroom Type 3 | 3 | Second |
| Washroom Type 4 | 3 | Third |
| Washroom Type 5 | 1 | Lower |
| Total Area: | 0.00 |
| Property Type: | Semi-Detached |
| Style: | 2 1/2 Storey |
| Exterior: | Brick |
| Garage Type: | None |
| (Parking/)Drive: | Private Do |
| Drive Parking Spaces: | 2 |
| Park #1 | |
| Parking Type: | Private Do |
| Park #2 | |
| Parking Type: | Private Do |
| Pool: | None |
| Laundry Access: | Laundry Room |
| Other Structures: | Garden Shed, S |
| Approximatly Square Footage: | 2500-3000 |
| Property Features: | Fenced Yard, Library |
| CAC Included: | N |
| Water Included: | N |
| Cabel TV Included: | N |
| Common Elements Included: | N |
| Heat Included: | N |
| Parking Included: | Y |
| Condo Tax Included: | N |
| Building Insurance Included: | N |
| Fireplace/Stove: | N |
| Heat Type: | Radiant |
| Central Air Conditioning: | Wall Unit(s |
| Central Vac: | N |
| Laundry Level: | Syste |
| Ensuite Laundry: | F |
| Elevator Lift: | False |
| Sewers: | Sewer |
| Although the information displayed is believed to be accurate, no warranties or representations are made of any kind. |
| SOTHEBY'S INTERNATIONAL REALTY CANADA |
- Listing -1 of 0
|
|

Kambiz Farsian
Sales Representative
Dir:
416-317-4438
Bus:
905-695-7888
Fax:
905-695-0900
| Book Showing | Email a Friend |
Jump To:
At a Glance:
| Type: | Freehold - Semi-Detached |
| Area: | Toronto |
| Municipality: | Toronto C02 |
| Neighbourhood: | Yonge-St. Clair |
| Style: | 2 1/2 Storey |
| Lot Size: | x 166.88(Feet) |
| Approximate Age: | |
| Tax: | $0 |
| Maintenance Fee: | $0 |
| Beds: | 5 |
| Baths: | 5 |
| Garage: | 0 |
| Fireplace: | N |
| Air Conditioning: | |
| Pool: | None |
Locatin Map:

Listing added to your favorite list
Looking for resale homes?

By agreeing to Terms of Use, you will have ability to search up to 311610 listings and access to richer information than found on REALTOR.ca through my website.


