$1,188,000
Available - For Sale
Listing ID: N12138712
18 Upbound Cour , East Gwillimbury, L9N 0W1, York

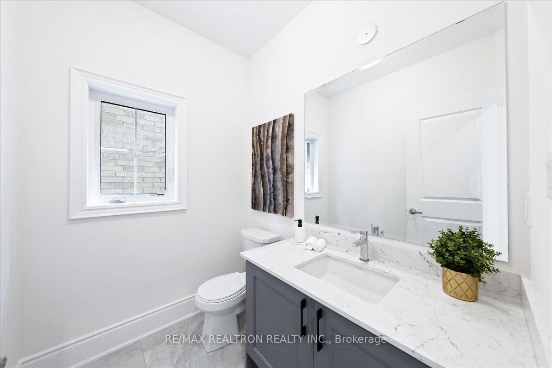
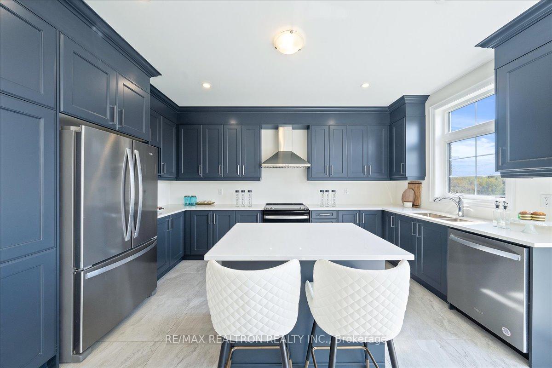
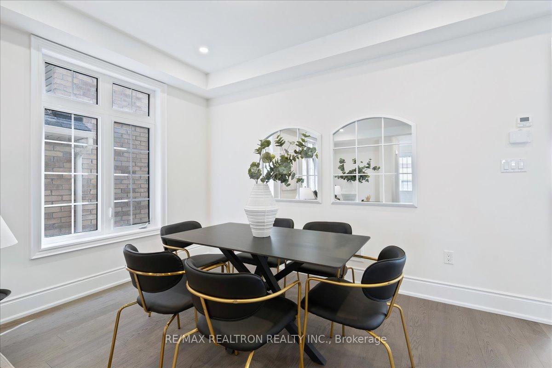
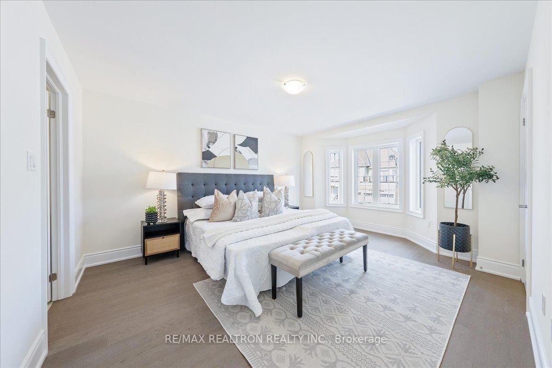
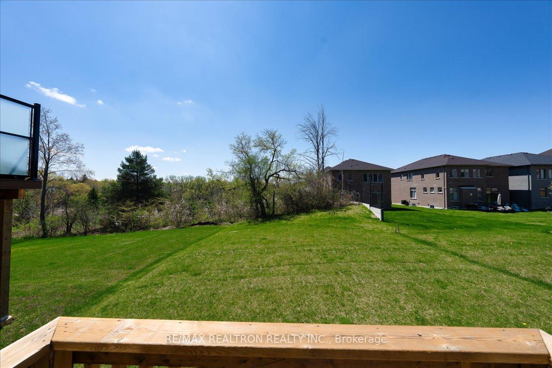
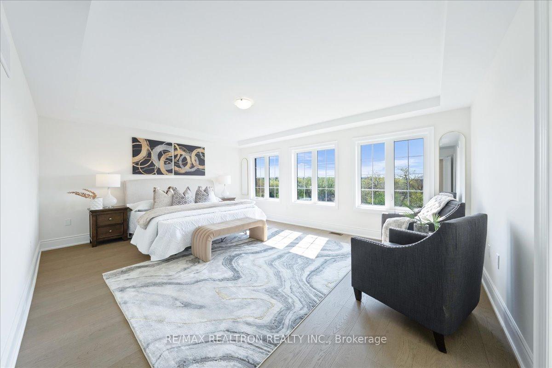
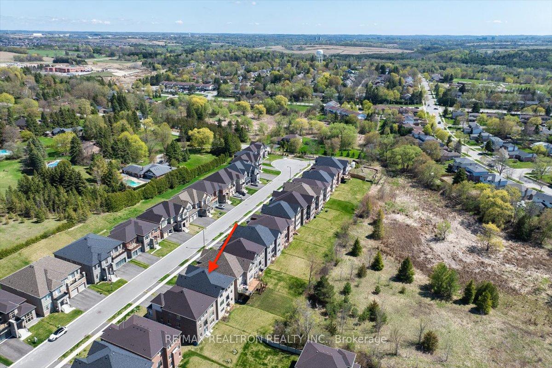
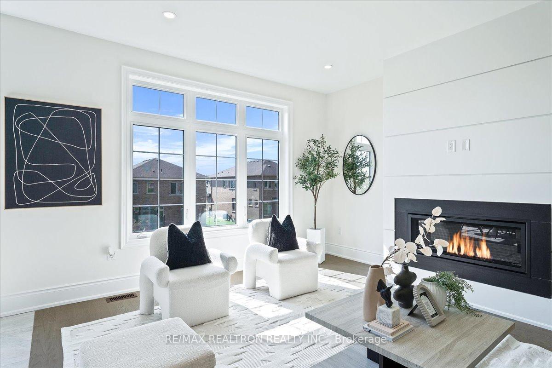
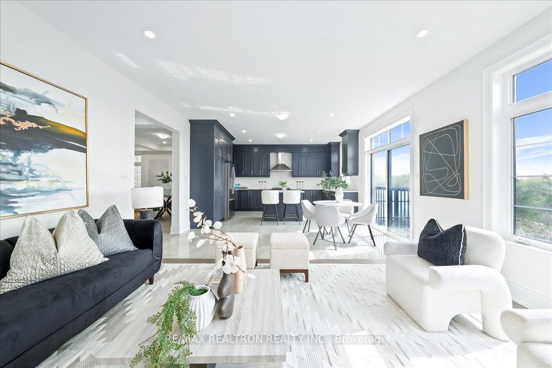
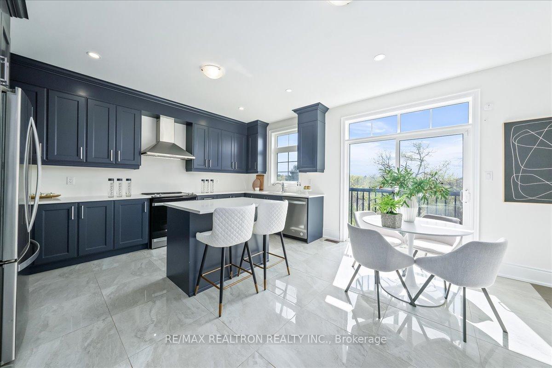
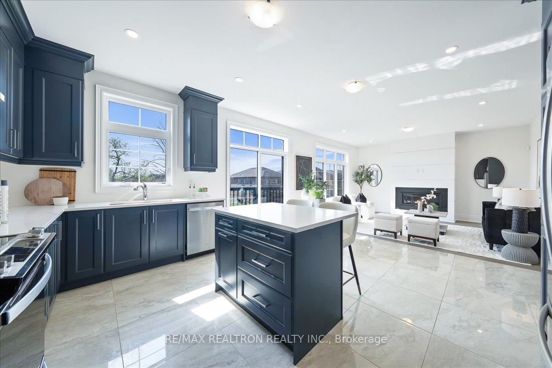

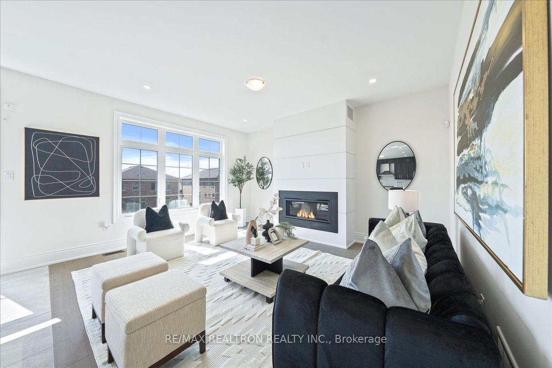
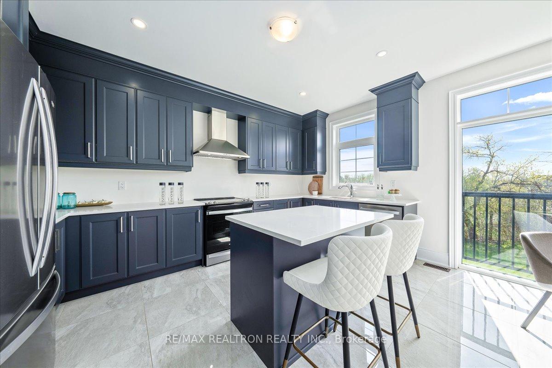
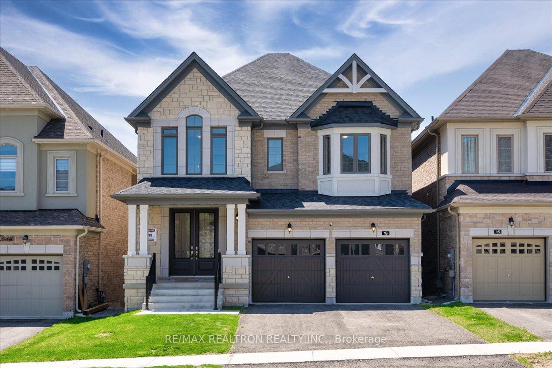
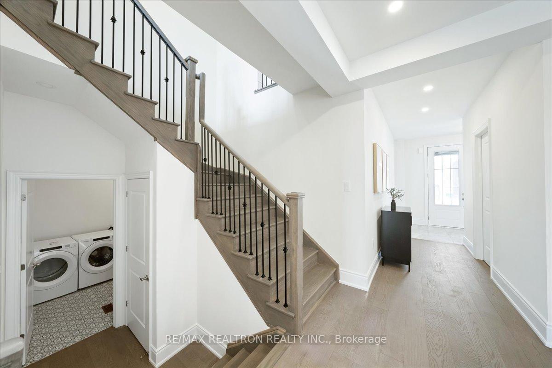
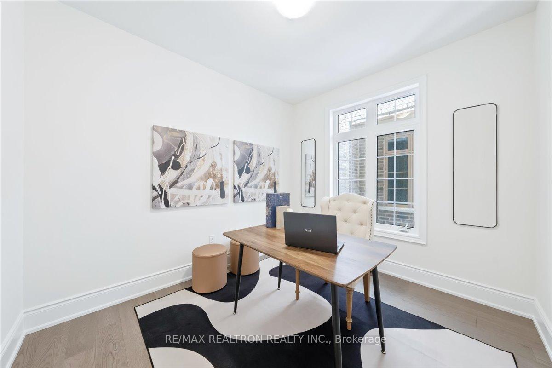
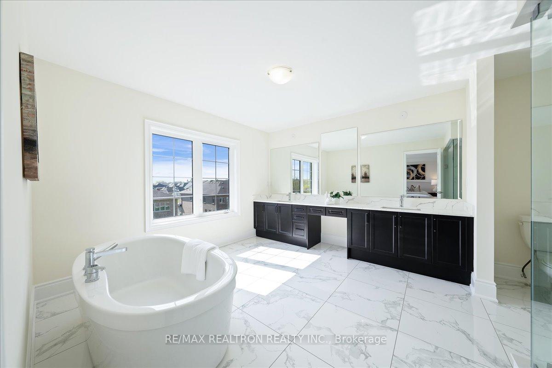
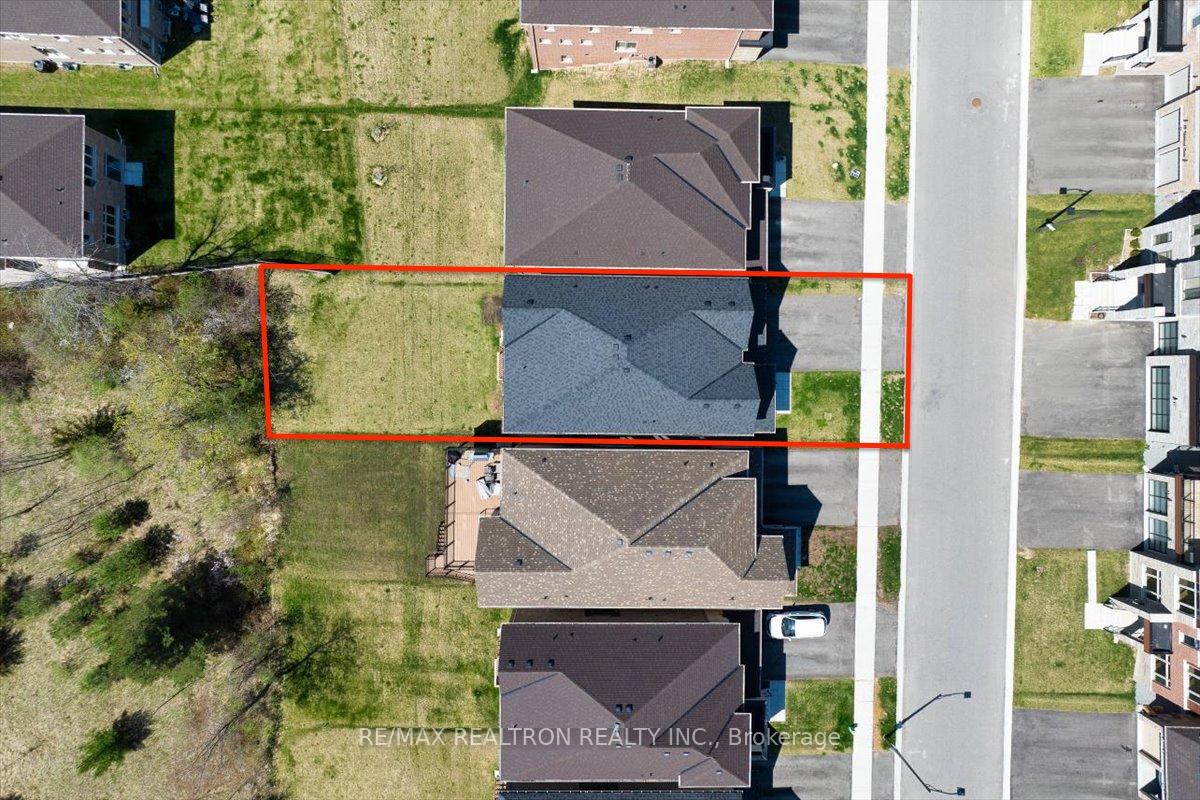






















| P-R-E-M-I-U-M--C-O-U-R-T--W-I-T-H--R-A-V-I-N-E!!! Luxury Home In East Gwillimbury's Anchor Woods Community, Located On A Premium Extra-Deep Lot On A Quiet, Child-Friendly Court, Backing Onto Serene Green Space. This Detached Home By Regal Crest Homes Offers 4 Spacious Bedrooms, A Main Floor Office, And Over $110,000 In Upgrades, Including Hardwood Flooring, Upgraded Tiles, 7.25 Baseboards, And Smooth Ceilings Throughout. The Sun-Filled Kitchen Features Quartz Countertops, S/S Appliances, Extended Cabinets, Soft-Close Cabinets & A Walk-In Pantry Opening To A Bright Family Room With Large Windows And Beautiful Views. The Primary Suite Boasts Vaulted Ceilings, A Walk-In Closet, And A Spa-Inspired Ensuite With Double Sinks, Frameless Glass Shower, Upgraded Tiles, And A Rain Shower. Coffered Ceilings, Pot Lights, And Premium Finishes Are Found Throughout The Home, Perfectly Positioned Just Minutes From Upper Canada Mall, Schools, Trails, And The GO Station. |
| Price | $1,188,000 |
| Taxes: | $6209.76 |
| Occupancy: | Vacant |
| Address: | 18 Upbound Cour , East Gwillimbury, L9N 0W1, York |
| Directions/Cross Streets: | 2nd Concession/Mt. Albert Rd |
| Rooms: | 9 |
| Bedrooms: | 4 |
| Bedrooms +: | 0 |
| Family Room: | T |
| Basement: | Walk-Out |
| Level/Floor | Room | Length(ft) | Width(ft) | Descriptions | |
| Room 1 | Main | Kitchen | 8 | 14.99 | Porcelain Floor |
| Room 2 | Main | Breakfast | 8.99 | 14.99 | Porcelain Floor |
| Room 3 | Main | Family Ro | 12.82 | 14.99 | Hardwood Floor |
| Room 4 | Main | Dining Ro | 16.99 | 9.51 | Hardwood Floor |
| Room 5 | Main | Living Ro | 12.5 | 8.99 | Hardwood Floor |
| Room 6 | Main | Office | 10.5 | 9.68 | Hardwood Floor |
| Room 7 | Second | Primary B | 18.01 | 14.01 | Hardwood Floor |
| Room 8 | Second | Bedroom 2 | 10.99 | 10.82 | Hardwood Floor |
| Room 9 | Second | Bedroom 3 | 10.99 | 15.48 | Hardwood Floor |
| Room 10 | Second | Bedroom 4 | 12.5 | 14.01 | Hardwood Floor |
| Washroom Type | No. of Pieces | Level |
| Washroom Type 1 | 2 | Main |
| Washroom Type 2 | 5 | Second |
| Washroom Type 3 | 4 | Second |
| Washroom Type 4 | 4 | Second |
| Washroom Type 5 | 0 |
| Total Area: | 0.00 |
| Property Type: | Detached |
| Style: | 2-Storey |
| Exterior: | Brick |
| Garage Type: | Attached |
| Drive Parking Spaces: | 2 |
| Pool: | None |
| Approximatly Square Footage: | 2500-3000 |
| CAC Included: | N |
| Water Included: | N |
| Cabel TV Included: | N |
| Common Elements Included: | N |
| Heat Included: | N |
| Parking Included: | N |
| Condo Tax Included: | N |
| Building Insurance Included: | N |
| Fireplace/Stove: | Y |
| Heat Type: | Forced Air |
| Central Air Conditioning: | Central Air |
| Central Vac: | N |
| Laundry Level: | Syste |
| Ensuite Laundry: | F |
| Sewers: | Sewer |
$
%
Years
This calculator is for demonstration purposes only. Always consult a professional
financial advisor before making personal financial decisions.
| Although the information displayed is believed to be accurate, no warranties or representations are made of any kind. |
| RE/MAX REALTRON REALTY INC. |
- Listing -1 of 0
|
|

Kambiz Farsian
Sales Representative
Dir:
416-317-4438
Bus:
905-695-7888
Fax:
905-695-0900
| Virtual Tour | Book Showing | Email a Friend |
Jump To:
At a Glance:
| Type: | Freehold - Detached |
| Area: | York |
| Municipality: | East Gwillimbury |
| Neighbourhood: | Holland Landing |
| Style: | 2-Storey |
| Lot Size: | x 139.60(Feet) |
| Approximate Age: | |
| Tax: | $6,209.76 |
| Maintenance Fee: | $0 |
| Beds: | 4 |
| Baths: | 4 |
| Garage: | 0 |
| Fireplace: | Y |
| Air Conditioning: | |
| Pool: | None |
Locatin Map:
Payment Calculator:

Listing added to your favorite list
Looking for resale homes?

By agreeing to Terms of Use, you will have ability to search up to 311083 listings and access to richer information than found on REALTOR.ca through my website.


