$1,224,900
Available - For Sale
Listing ID: S12128046
13 Auburn Cour , Barrie, L4N 6G9, Simcoe
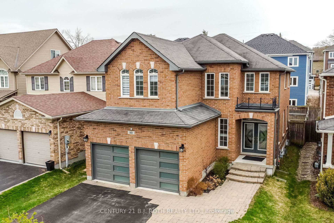
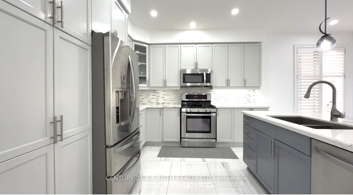
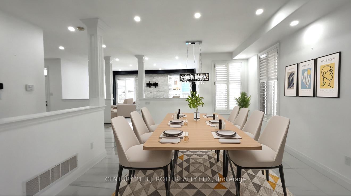
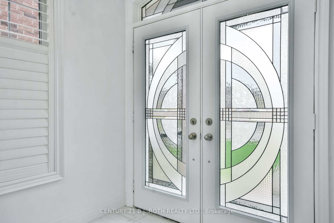
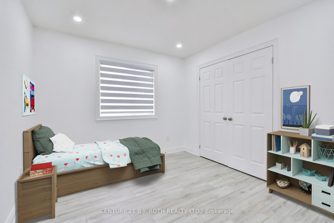
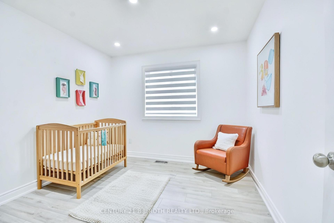
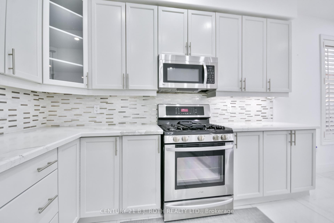
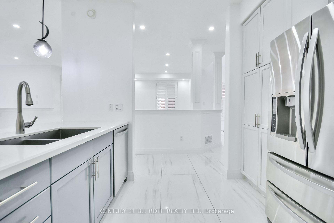
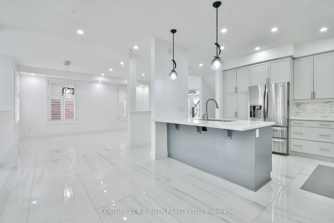
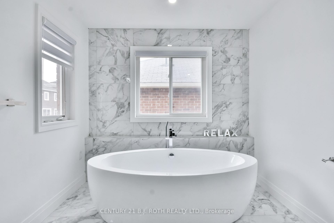
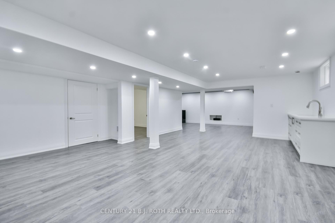
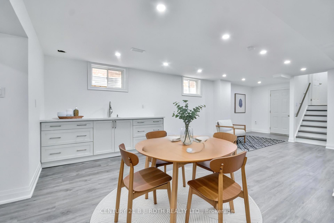
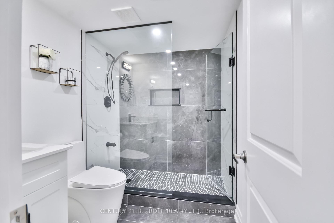
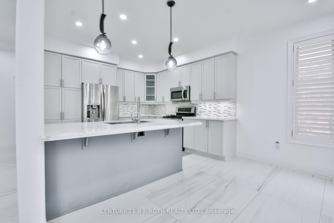
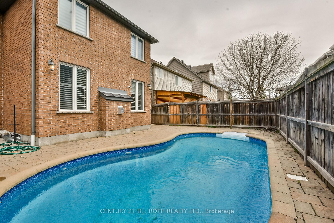
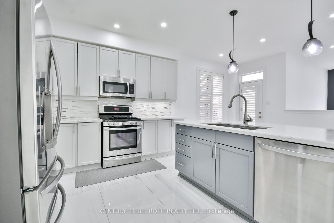
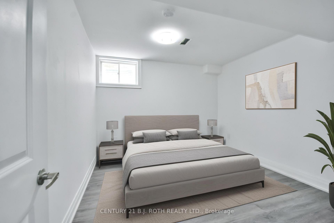
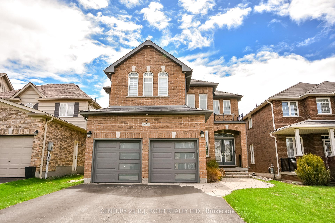
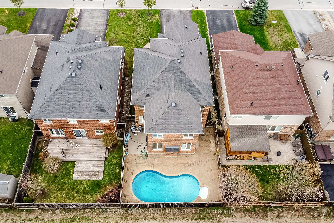
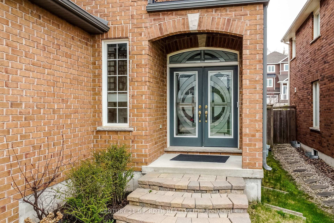
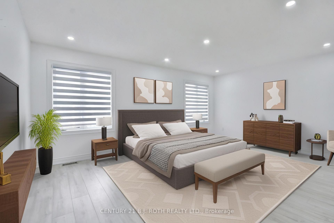
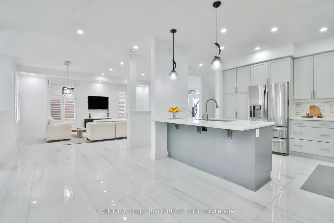
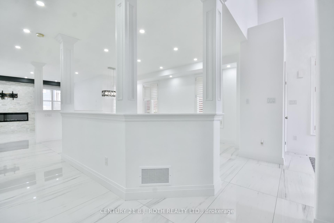
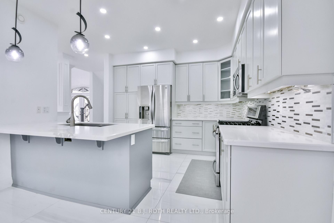
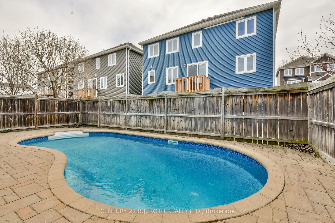
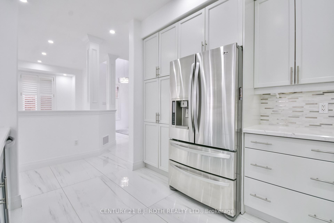
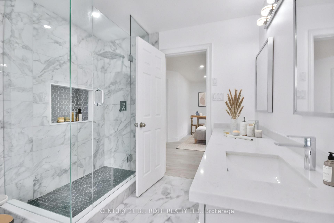
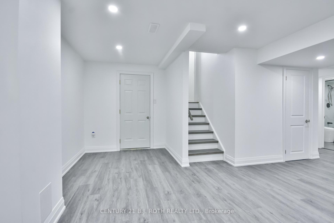
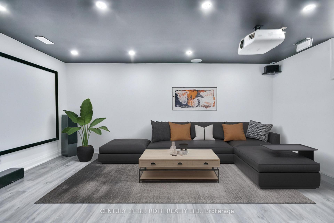
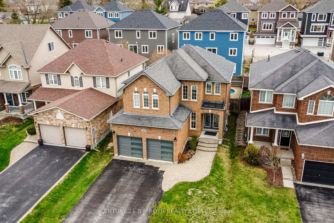
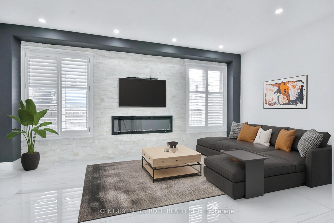
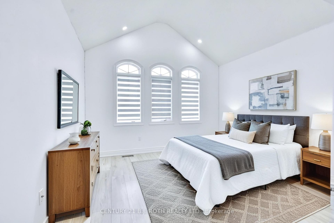
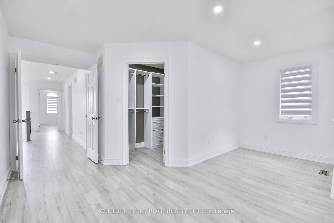
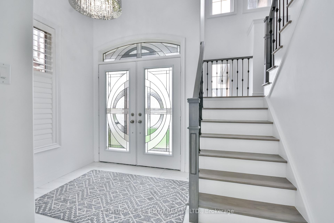
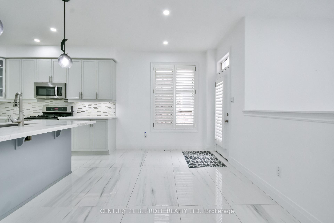
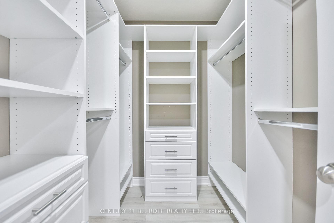
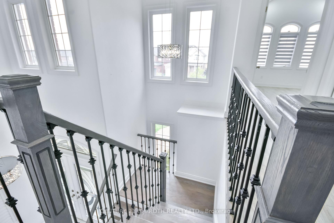
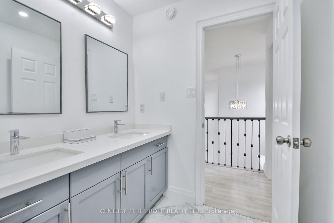
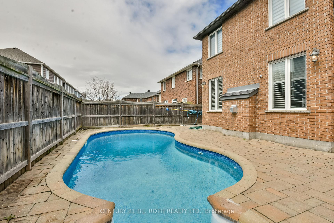
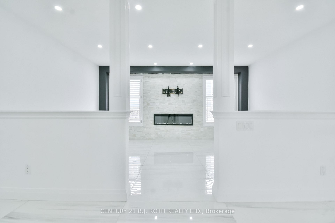
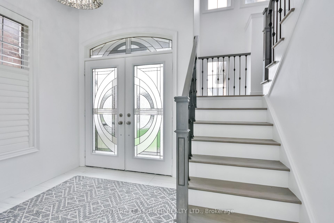
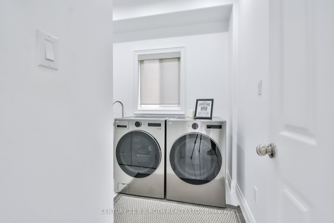
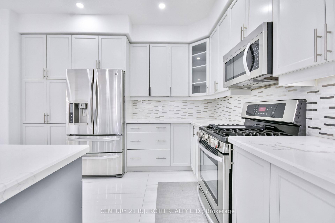
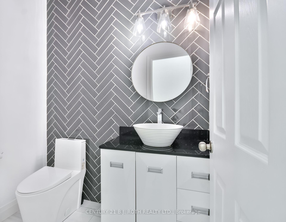
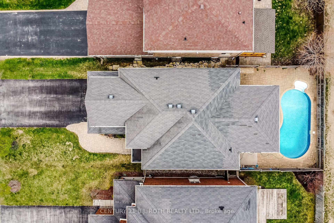
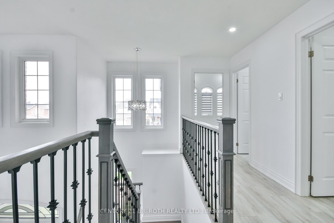
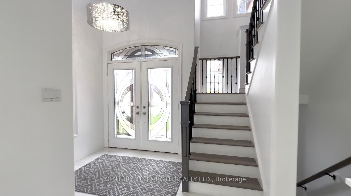
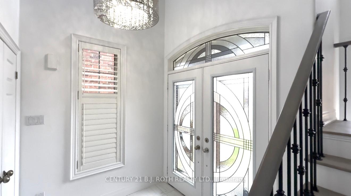
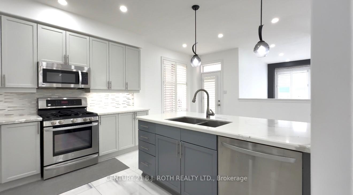
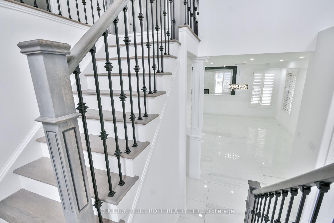
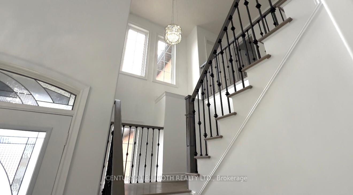
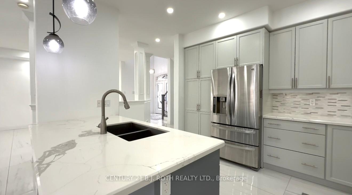
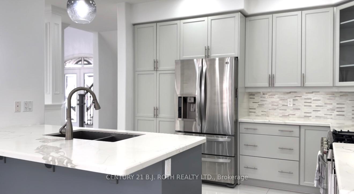
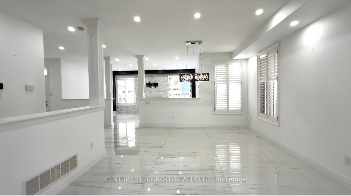
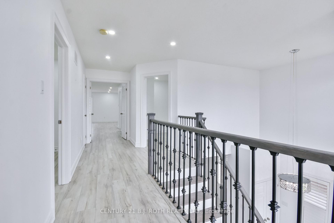
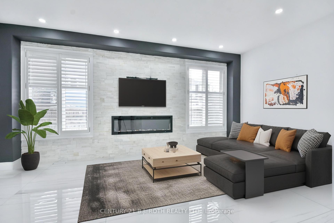
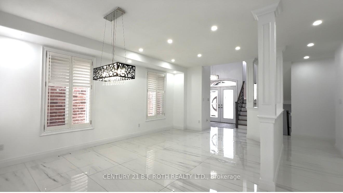
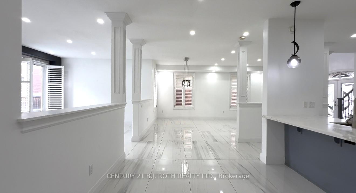
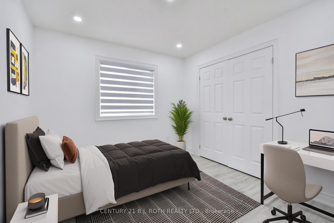
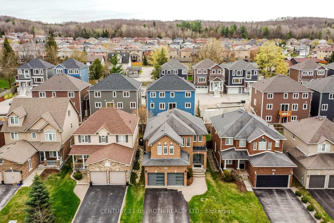
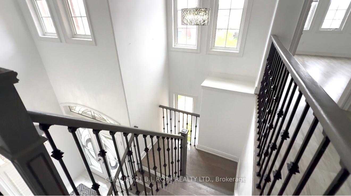
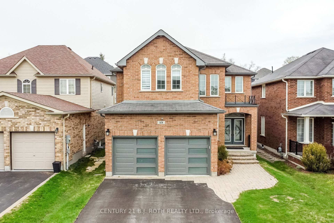






























































| Pool is Open!! Enter into this exceptional 2-storey home, tucked away on a quiet, low-traffic court in one of Barrie's sought out southwest neighborhoods. Showcasing true pride of ownership, this home offers 9 ceilings and over 3,800 sq ft of beautifully finished living space. Featuring four generous bedrooms, including a luxurious primary suite with a custom walk-in closet. The professionally landscaped backyard is a private oasis with a heated in-ground pool, perfect for soaking up the sun and easy BBQ with gas hook up. Inside, enjoy bright principal rooms enhanced by elegant porcelain tile, pot lights, and modern tiled bathrooms. The newly finished basement is ideal for entertaining or relaxing with a large home cinema projector, and offers excellent potential for an in-law suite. Conveniently located near scenic trails, top-rated schools, and all major amenities this home offers a perfect blend of comfort and style! |
| Price | $1,224,900 |
| Taxes: | $6455.00 |
| Occupancy: | Owner |
| Address: | 13 Auburn Cour , Barrie, L4N 6G9, Simcoe |
| Acreage: | < .50 |
| Directions/Cross Streets: | Ardagh Rd/Wright Dr/Auburn Crt |
| Rooms: | 14 |
| Rooms +: | 3 |
| Bedrooms: | 4 |
| Bedrooms +: | 1 |
| Family Room: | T |
| Basement: | Finished, Full |
| Level/Floor | Room | Length(ft) | Width(ft) | Descriptions | |
| Room 1 | Main | Living Ro | 12.69 | 10.79 | |
| Room 2 | Main | Dining Ro | 17.06 | 9.54 | |
| Room 3 | Main | Family Ro | 18.14 | 12.69 | |
| Room 4 | Main | Breakfast | 12.43 | 8.89 | |
| Room 5 | Main | Kitchen | 12.07 | 11.12 | |
| Room 6 | Main | Laundry | 8.4 | 8.04 | |
| Room 7 | Main | Powder Ro | 6.43 | 4.46 | |
| Room 8 | Main | Foyer | 6.99 | 6.56 | |
| Room 9 | Second | Primary B | 23.85 | 26.01 | |
| Room 10 | Second | Bedroom 2 | 12.92 | 10 | |
| Room 11 | Second | Bedroom 3 | 12.2 | 14.07 | |
| Room 12 | Second | Bedroom 4 | 11.05 | 10.04 |
| Washroom Type | No. of Pieces | Level |
| Washroom Type 1 | 2 | Main |
| Washroom Type 2 | 5 | Second |
| Washroom Type 3 | 4 | Second |
| Washroom Type 4 | 3 | Basement |
| Washroom Type 5 | 0 |
| Total Area: | 0.00 |
| Approximatly Age: | 6-15 |
| Property Type: | Detached |
| Style: | 2-Storey |
| Exterior: | Brick |
| Garage Type: | Attached |
| (Parking/)Drive: | Private Do |
| Drive Parking Spaces: | 4 |
| Park #1 | |
| Parking Type: | Private Do |
| Park #2 | |
| Parking Type: | Private Do |
| Pool: | Inground |
| Approximatly Age: | 6-15 |
| Approximatly Square Footage: | 2500-3000 |
| Property Features: | Cul de Sac/D, School |
| CAC Included: | N |
| Water Included: | N |
| Cabel TV Included: | N |
| Common Elements Included: | N |
| Heat Included: | N |
| Parking Included: | N |
| Condo Tax Included: | N |
| Building Insurance Included: | N |
| Fireplace/Stove: | Y |
| Heat Type: | Forced Air |
| Central Air Conditioning: | Central Air |
| Central Vac: | N |
| Laundry Level: | Syste |
| Ensuite Laundry: | F |
| Sewers: | Sewer |
$
%
Years
This calculator is for demonstration purposes only. Always consult a professional
financial advisor before making personal financial decisions.
| Although the information displayed is believed to be accurate, no warranties or representations are made of any kind. |
| CENTURY 21 B.J. ROTH REALTY LTD. |
- Listing -1 of 0
|
|

Kambiz Farsian
Sales Representative
Dir:
416-317-4438
Bus:
905-695-7888
Fax:
905-695-0900
| Virtual Tour | Book Showing | Email a Friend |
Jump To:
At a Glance:
| Type: | Freehold - Detached |
| Area: | Simcoe |
| Municipality: | Barrie |
| Neighbourhood: | Ardagh |
| Style: | 2-Storey |
| Lot Size: | x 109.96(Feet) |
| Approximate Age: | 6-15 |
| Tax: | $6,455 |
| Maintenance Fee: | $0 |
| Beds: | 4+1 |
| Baths: | 4 |
| Garage: | 0 |
| Fireplace: | Y |
| Air Conditioning: | |
| Pool: | Inground |
Locatin Map:
Payment Calculator:

Listing added to your favorite list
Looking for resale homes?

By agreeing to Terms of Use, you will have ability to search up to 311565 listings and access to richer information than found on REALTOR.ca through my website.


