$499,900
Available - For Sale
Listing ID: C12138161
195 Wynford Driv North , Toronto, M3C 3P3, Toronto
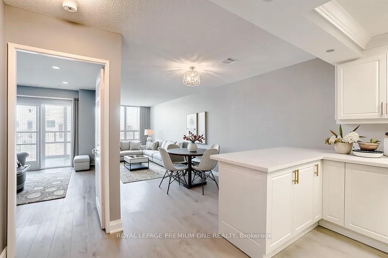
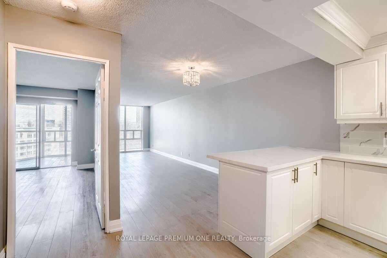
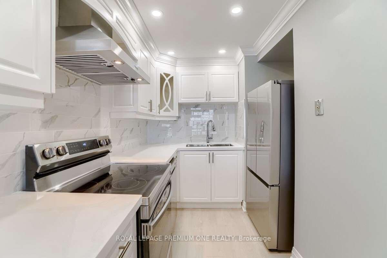
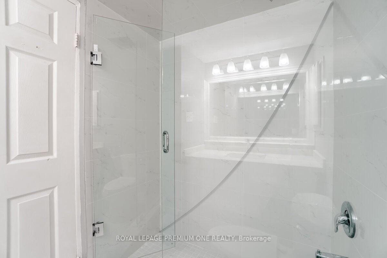
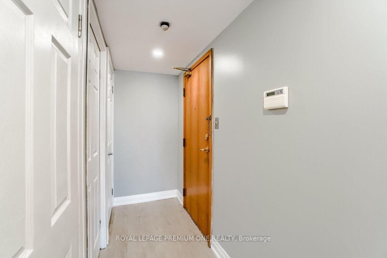
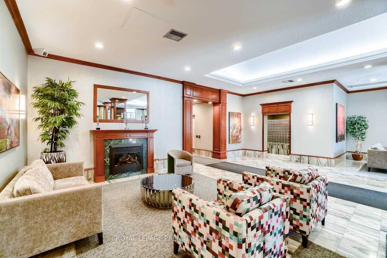
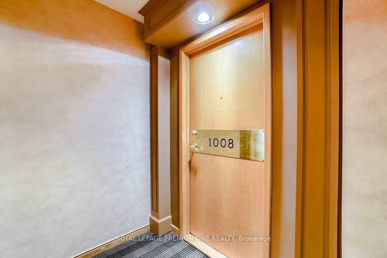
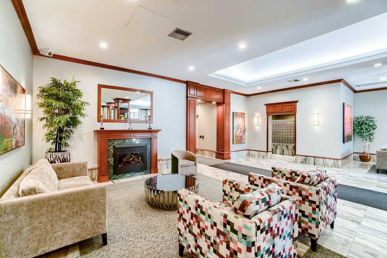
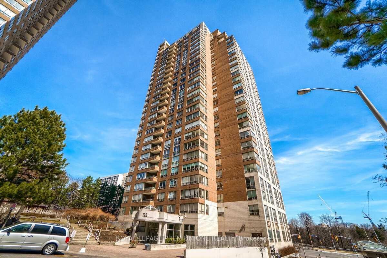
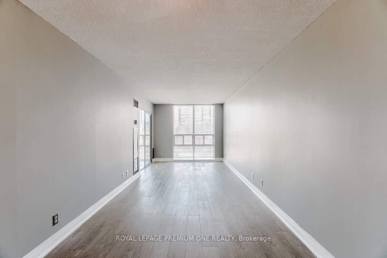
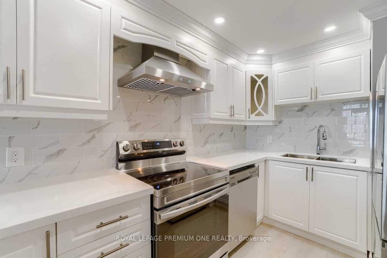
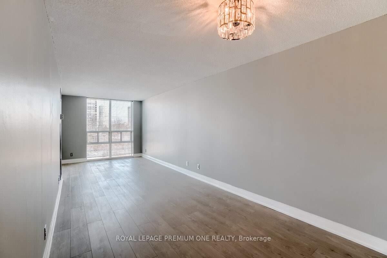
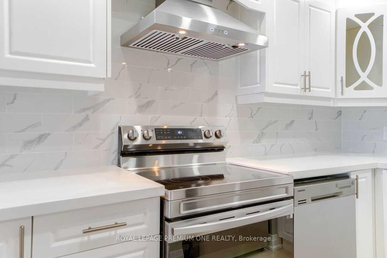
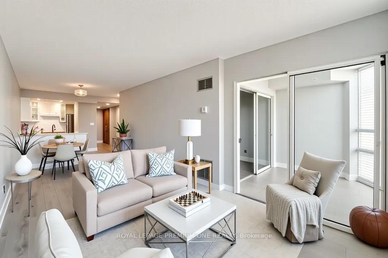
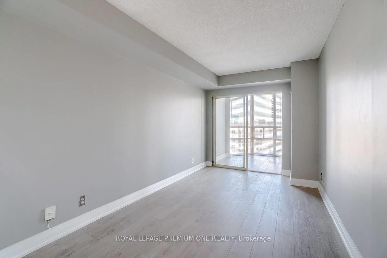
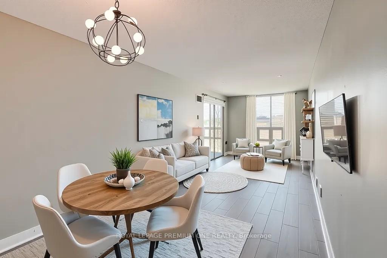
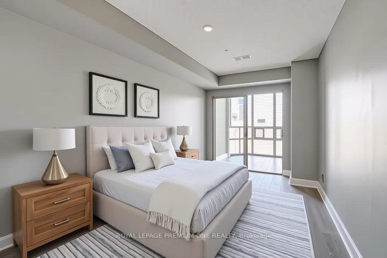
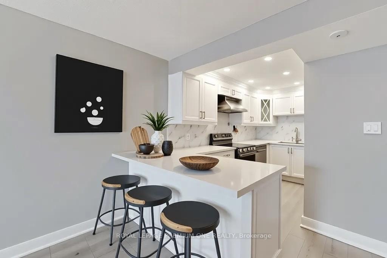
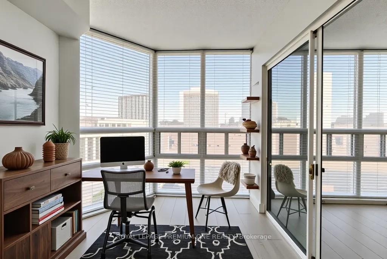
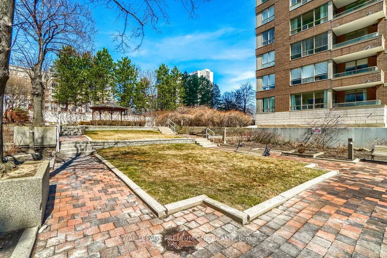
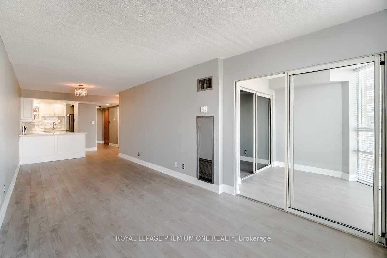
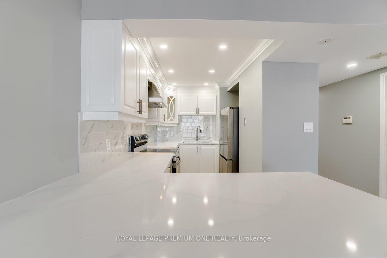
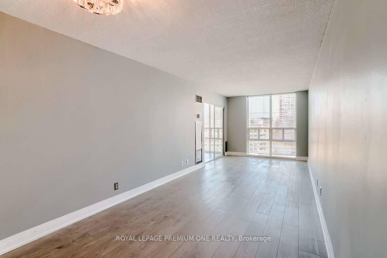
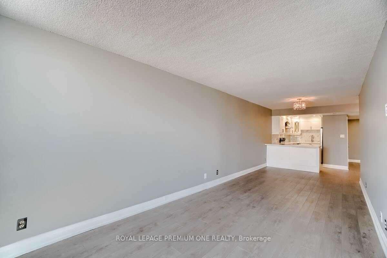
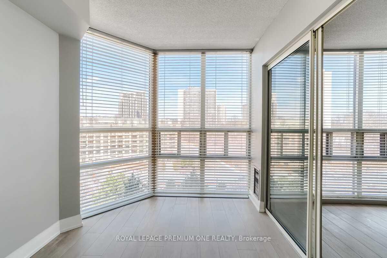
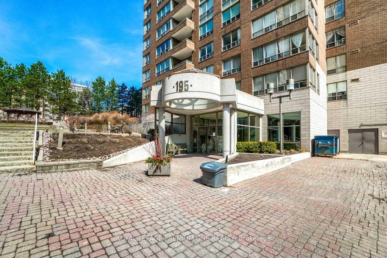
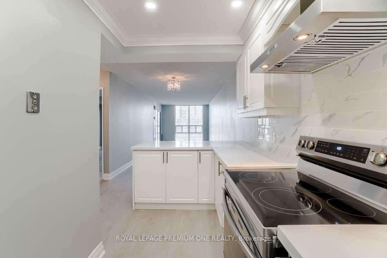
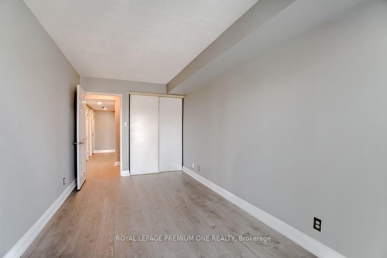
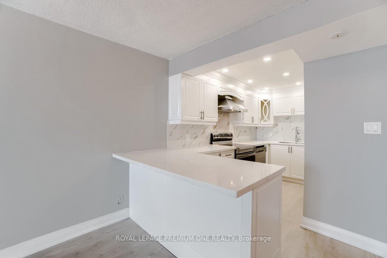

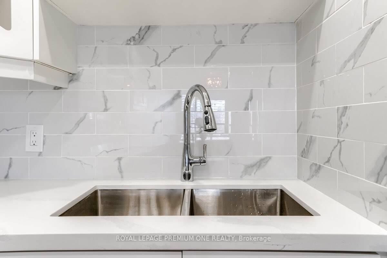
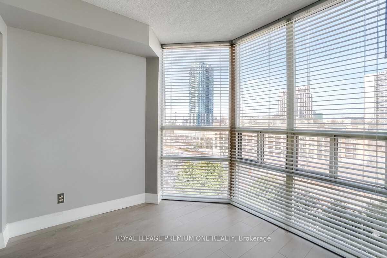
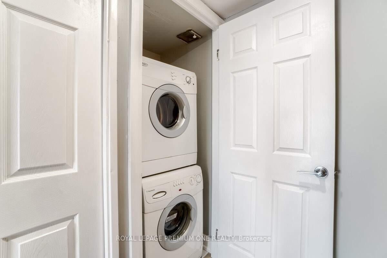
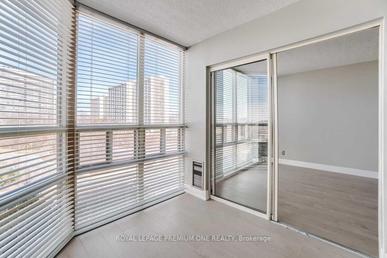


































| Welcome to The Prestigious Palisades Building! Surrounded by lavish landscaped grounds, this rare gem completely renovated 1 bedroom plus den unit boasts an open-concept floor plan with luxury vinyl flooring throughout. The custom-renovated kitchen features upgraded cabintary, stainless steel appliances, quartz countertops, and a spacious eat-in area. The sun-filled primary bedroom is a sanctuary with a large closet, while the upgraded chic bathroom offer a spa-like experience and a large vanity & ample counter space. A separate room den is generously sized and flooded with natural light perfect for an home office or second bedroom. Additional features include separate laundry, 1 Underground parking, ample storage throughout the unit. Enjoy 24-hour gatehouse security for peace of mind and access to amazing 5 Star recreation amenities, steps away from the new Eglington LRT, Golf Course, Schools, Museum, DVP Highway, Shopping & More. Act Fast this rare Gem wont last long. |
| Price | $499,900 |
| Taxes: | $1594.84 |
| Occupancy: | Vacant |
| Address: | 195 Wynford Driv North , Toronto, M3C 3P3, Toronto |
| Postal Code: | M3C 3P3 |
| Province/State: | Toronto |
| Directions/Cross Streets: | DVP & EGLINTON AVE E |
| Level/Floor | Room | Length(ft) | Width(ft) | Descriptions | |
| Room 1 | Main | Living Ro | 27.65 | 9.25 | Combined w/Dining, Large Window, Vinyl Floor |
| Room 2 | Main | Dining Ro | 27.65 | 9.25 | Combined w/Living, Vinyl Floor, Pot Lights |
| Room 3 | Main | Kitchen | 11.32 | 8.99 | Stainless Steel Appl, Quartz Counter, Breakfast Bar |
| Room 4 | Main | Primary B | 14.99 | 8.99 | Large Closet, Vinyl Floor, Combined w/Dining |
| Room 5 | Main | Den | 8.33 | 8.13 | Vinyl Floor, Large Window, Separate Room |
| Washroom Type | No. of Pieces | Level |
| Washroom Type 1 | 4 | Main |
| Washroom Type 2 | 0 | |
| Washroom Type 3 | 0 | |
| Washroom Type 4 | 0 | |
| Washroom Type 5 | 0 |
| Total Area: | 0.00 |
| Washrooms: | 1 |
| Heat Type: | Forced Air |
| Central Air Conditioning: | Central Air |
$
%
Years
This calculator is for demonstration purposes only. Always consult a professional
financial advisor before making personal financial decisions.
| Although the information displayed is believed to be accurate, no warranties or representations are made of any kind. |
| ROYAL LEPAGE PREMIUM ONE REALTY |
- Listing -1 of 0
|
|

Kambiz Farsian
Sales Representative
Dir:
416-317-4438
Bus:
905-695-7888
Fax:
905-695-0900
| Virtual Tour | Book Showing | Email a Friend |
Jump To:
At a Glance:
| Type: | Com - Condo Apartment |
| Area: | Toronto |
| Municipality: | Toronto C11 |
| Neighbourhood: | Flemingdon Park |
| Style: | Apartment |
| Lot Size: | x 0.00() |
| Approximate Age: | |
| Tax: | $1,594.84 |
| Maintenance Fee: | $651.13 |
| Beds: | 1+1 |
| Baths: | 1 |
| Garage: | 0 |
| Fireplace: | N |
| Air Conditioning: | |
| Pool: |
Locatin Map:
Payment Calculator:

Listing added to your favorite list
Looking for resale homes?

By agreeing to Terms of Use, you will have ability to search up to 311565 listings and access to richer information than found on REALTOR.ca through my website.


