$424,900
Available - For Sale
Listing ID: X12136139
1242 St Michel Aven , Cornwall, K6H 0E9, Stormont, Dundas
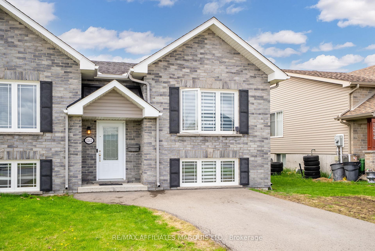
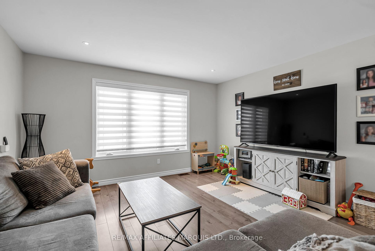
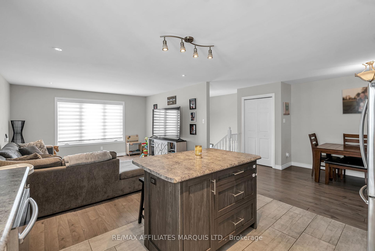

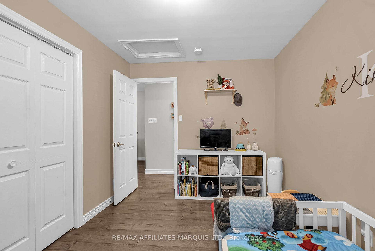

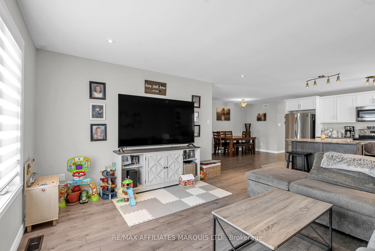
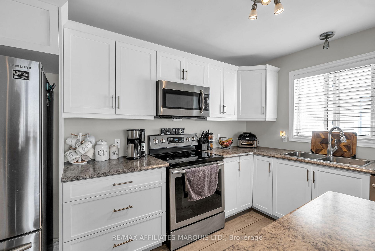
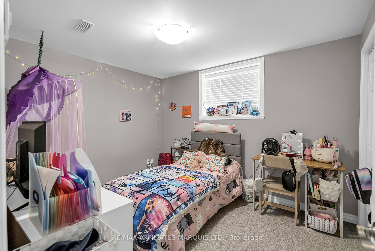
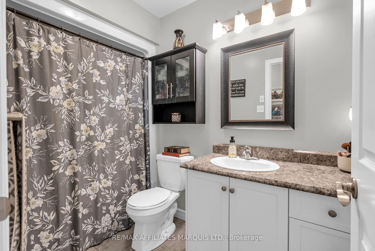
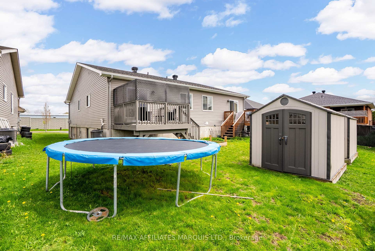
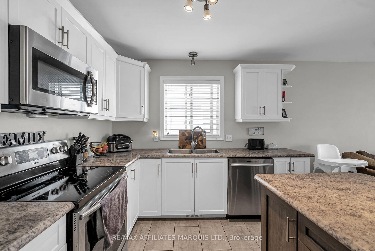
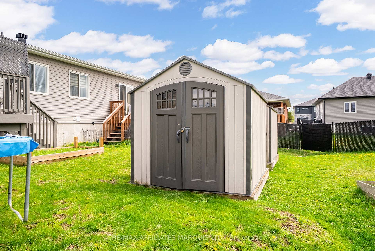
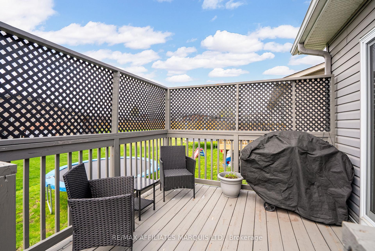
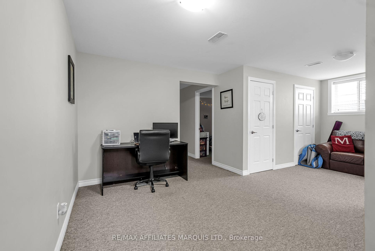
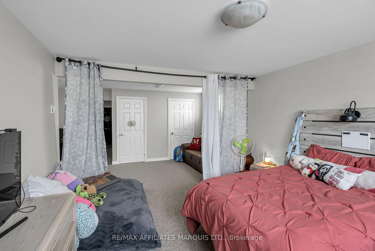
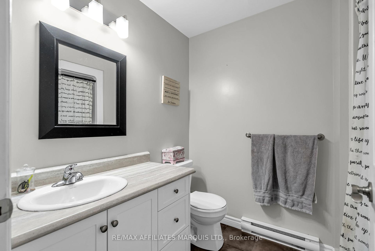
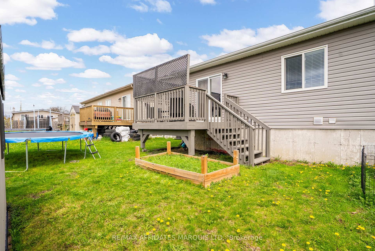
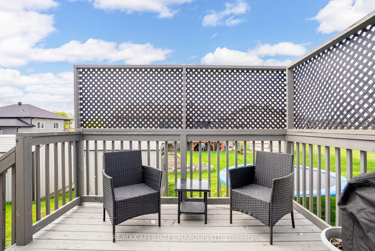
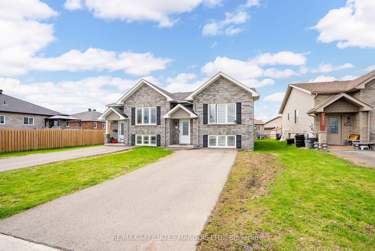
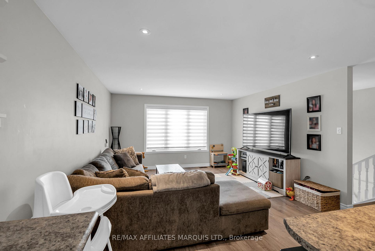
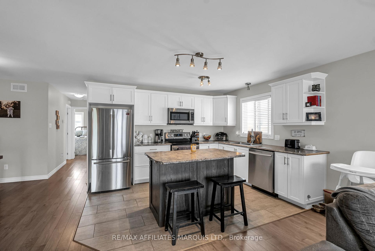
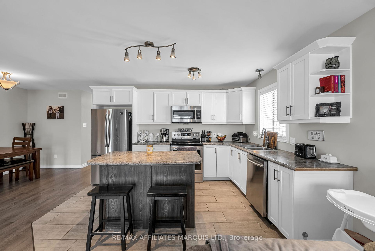
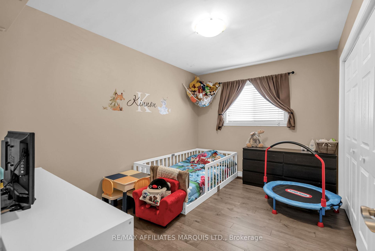
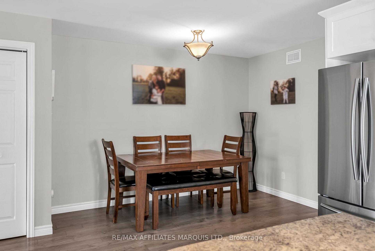

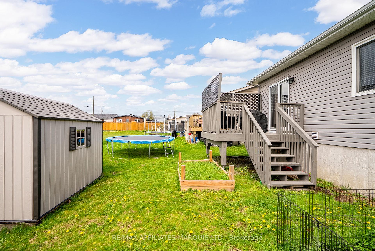
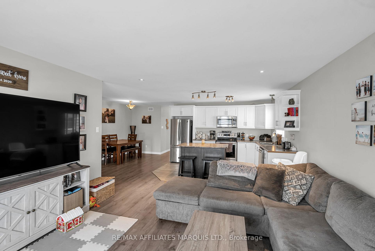
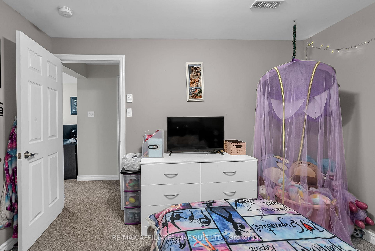
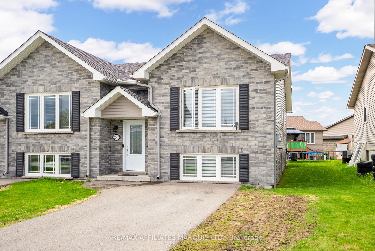
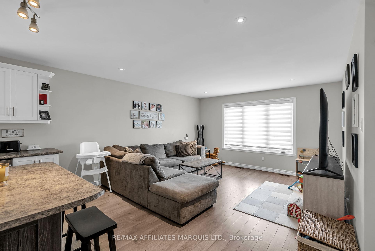

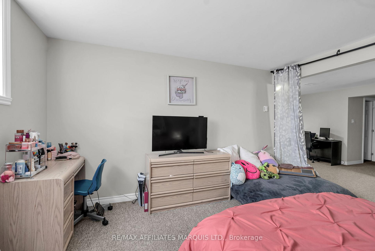
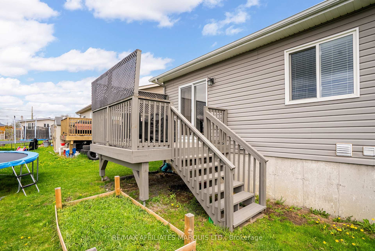
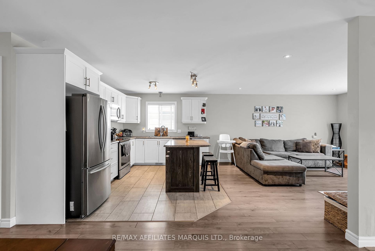
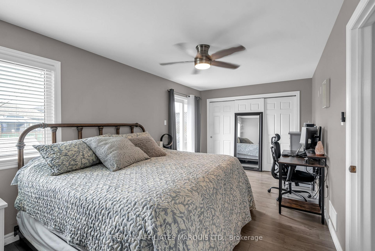
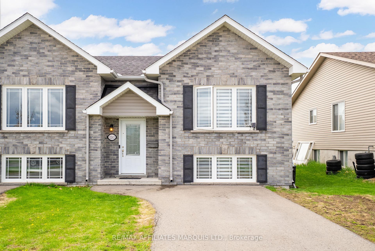
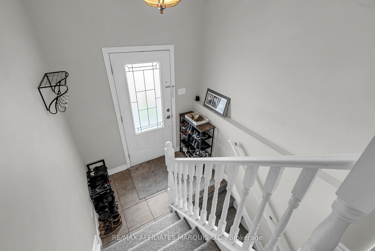
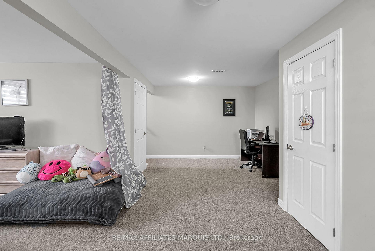
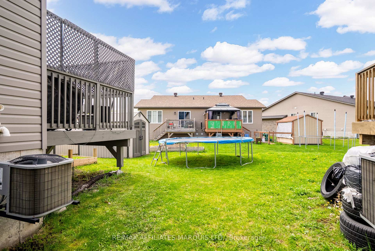
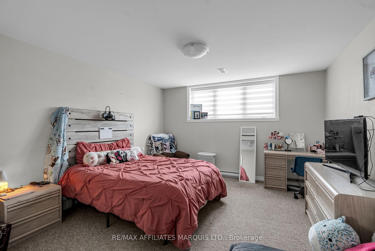
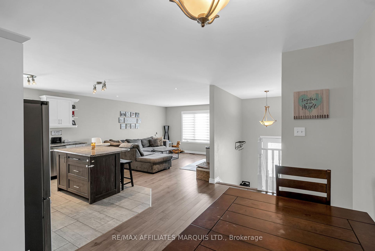










































| Welcome to 1242 St. Michel Avenue in Cornwall modern semi-detached home built in 2016, offering comfort, space, and convenience. This well-maintained property features 2+1 bedrooms and 2 full bathrooms, making it ideal for families or those in need of additional space. The bright, functional kitchen includes a central island, perfect for cooking and entertaining, and flows seamlessly into the dining area and the open-concept living room. The finished basement offers a spacious family room, bonus room area and an extra bedroom, providing flexible living arrangements there is also an unfinished utility/laundry/storage room. Step outside to enjoy the rear raised deck perfect for relaxing or entertaining outdoors. All appliances are included. Centrally located, this home offers easy access to schools, shopping, and local amenities. |
| Price | $424,900 |
| Taxes: | $3832.00 |
| Occupancy: | Owner |
| Address: | 1242 St Michel Aven , Cornwall, K6H 0E9, Stormont, Dundas |
| Directions/Cross Streets: | Sydney St. & Lemay St. |
| Rooms: | 6 |
| Rooms +: | 5 |
| Bedrooms: | 2 |
| Bedrooms +: | 1 |
| Family Room: | T |
| Basement: | Partially Fi, Full |
| Level/Floor | Room | Length(ft) | Width(ft) | Descriptions | |
| Room 1 | Main | Living Ro | 13.38 | 12.63 | |
| Room 2 | Main | Kitchen | 13.38 | 10.82 | Centre Island |
| Room 3 | Main | Dining Ro | 8.86 | 11.28 | |
| Room 4 | Main | Primary B | 10 | 19.09 | |
| Room 5 | Main | Bedroom 2 | 9.02 | 12.53 | |
| Room 6 | Main | Bathroom | 6.3 | 4.99 | 4 Pc Bath |
| Room 7 | Basement | Recreatio | 13.38 | 12.6 | |
| Room 8 | Basement | Bedroom 3 | 11.61 | 9.81 | |
| Room 9 | Basement | Other | 10.82 | 20.2 | Combined w/Rec |
| Room 10 | Basement | Utility R | 9.51 | 20.34 | Combined w/Laundry |
| Room 11 | Basement | Bathroom | 6.13 | 5.05 | 3 Pc Bath |
| Washroom Type | No. of Pieces | Level |
| Washroom Type 1 | 4 | Main |
| Washroom Type 2 | 3 | Basement |
| Washroom Type 3 | 0 | |
| Washroom Type 4 | 0 | |
| Washroom Type 5 | 0 |
| Total Area: | 0.00 |
| Approximatly Age: | 6-15 |
| Property Type: | Semi-Detached |
| Style: | Bungalow-Raised |
| Exterior: | Brick, Vinyl Siding |
| Garage Type: | None |
| (Parking/)Drive: | Private |
| Drive Parking Spaces: | 2 |
| Park #1 | |
| Parking Type: | Private |
| Park #2 | |
| Parking Type: | Private |
| Pool: | None |
| Approximatly Age: | 6-15 |
| Approximatly Square Footage: | 700-1100 |
| CAC Included: | N |
| Water Included: | N |
| Cabel TV Included: | N |
| Common Elements Included: | N |
| Heat Included: | N |
| Parking Included: | N |
| Condo Tax Included: | N |
| Building Insurance Included: | N |
| Fireplace/Stove: | N |
| Heat Type: | Forced Air |
| Central Air Conditioning: | Central Air |
| Central Vac: | N |
| Laundry Level: | Syste |
| Ensuite Laundry: | F |
| Elevator Lift: | False |
| Sewers: | Sewer |
$
%
Years
This calculator is for demonstration purposes only. Always consult a professional
financial advisor before making personal financial decisions.
| Although the information displayed is believed to be accurate, no warranties or representations are made of any kind. |
| RE/MAX AFFILIATES MARQUIS LTD. |
- Listing -1 of 0
|
|

Kambiz Farsian
Sales Representative
Dir:
416-317-4438
Bus:
905-695-7888
Fax:
905-695-0900
| Book Showing | Email a Friend |
Jump To:
At a Glance:
| Type: | Freehold - Semi-Detached |
| Area: | Stormont, Dundas and Glengarry |
| Municipality: | Cornwall |
| Neighbourhood: | 717 - Cornwall |
| Style: | Bungalow-Raised |
| Lot Size: | x 121.19(Feet) |
| Approximate Age: | 6-15 |
| Tax: | $3,832 |
| Maintenance Fee: | $0 |
| Beds: | 2+1 |
| Baths: | 2 |
| Garage: | 0 |
| Fireplace: | N |
| Air Conditioning: | |
| Pool: | None |
Locatin Map:
Payment Calculator:

Listing added to your favorite list
Looking for resale homes?

By agreeing to Terms of Use, you will have ability to search up to 311473 listings and access to richer information than found on REALTOR.ca through my website.


