$769,000
Available - For Sale
Listing ID: X12134929
725 TACOMA Cres , Kingston, K7M 5C5, Frontenac
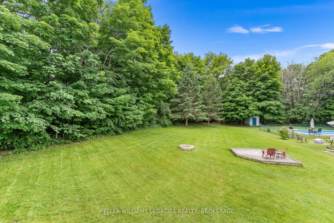
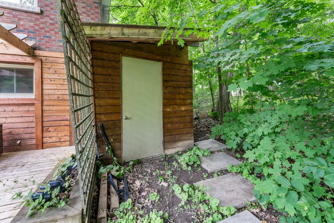
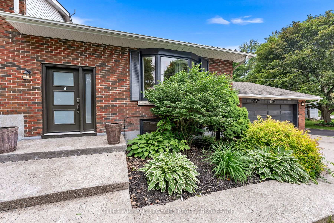
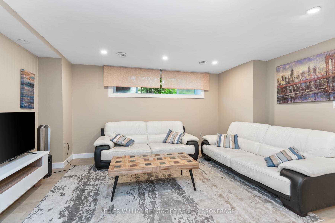
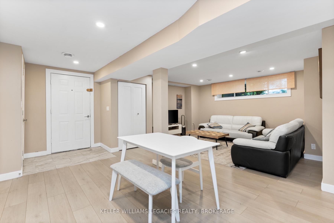
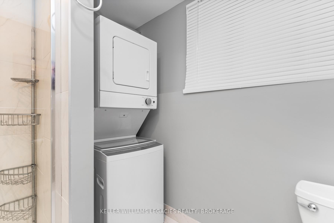
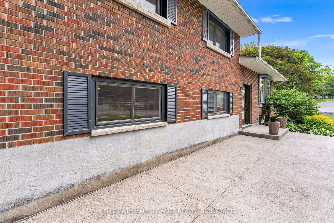
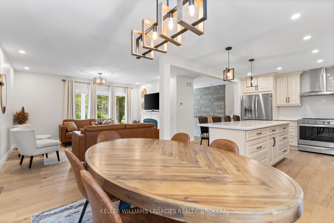
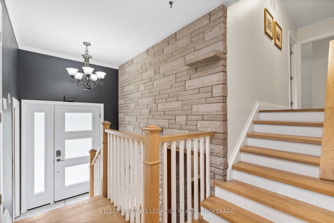
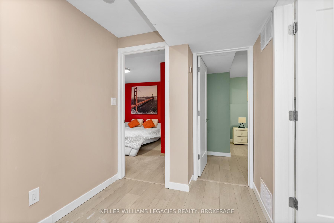
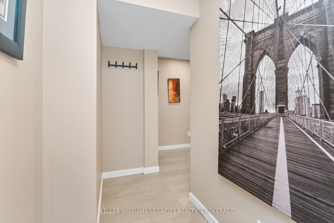
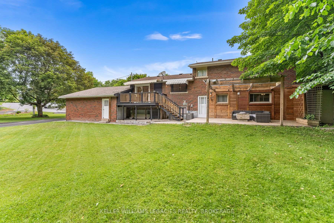
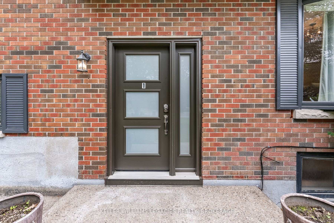
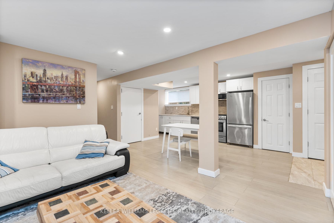
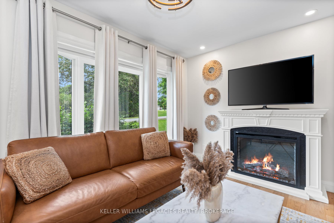
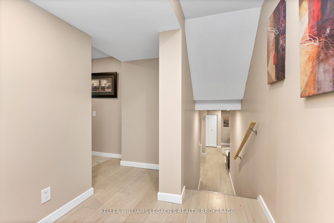

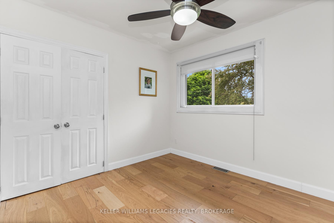
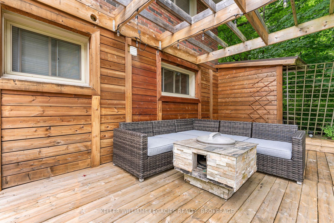
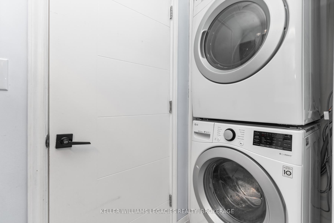
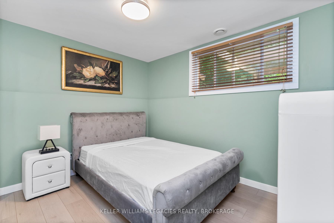
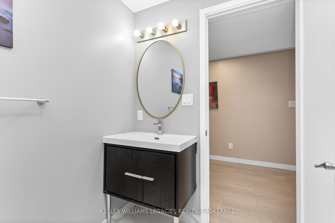
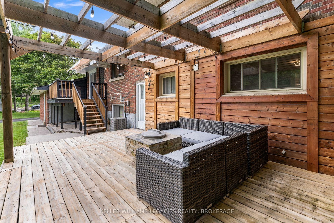
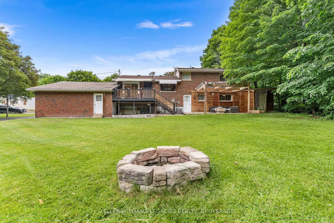

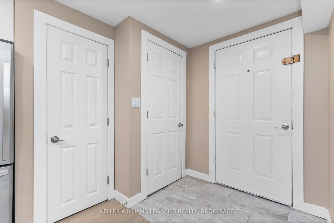
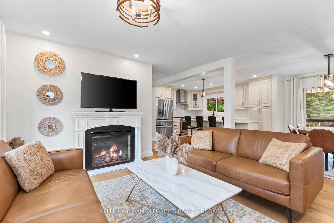
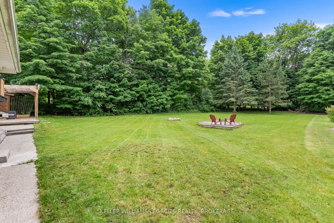
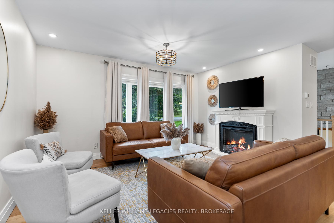
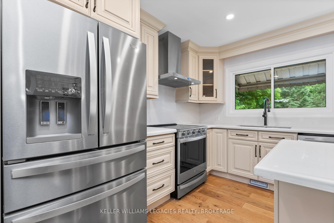
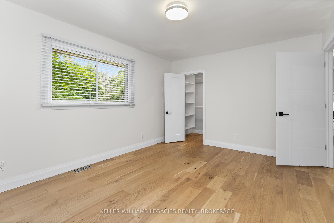
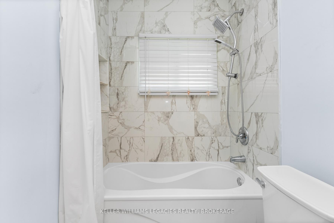
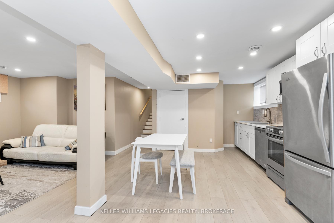
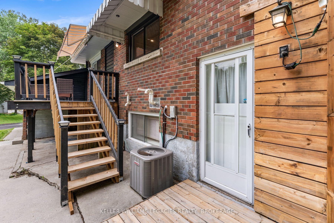
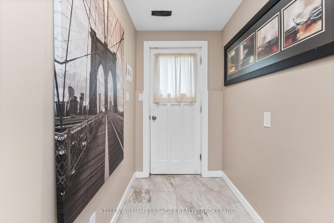
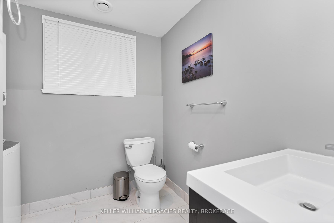
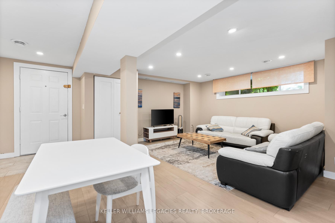
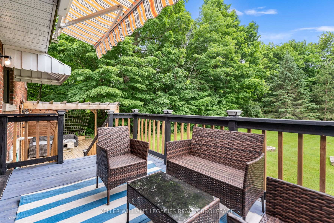
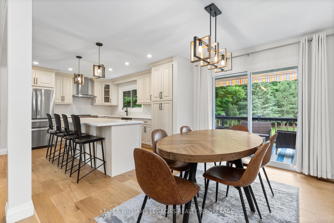
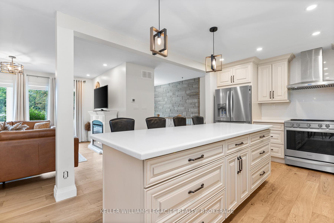

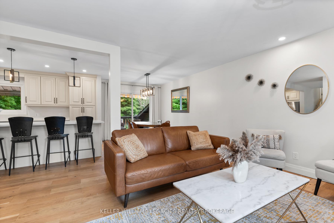
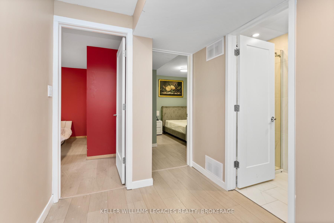
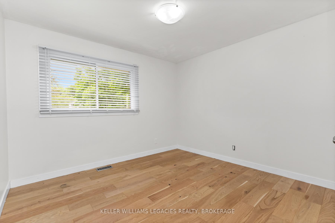
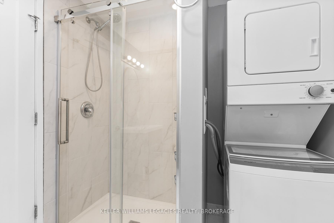
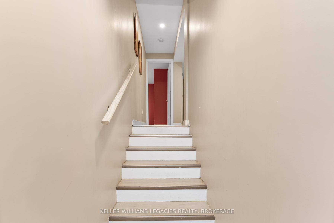
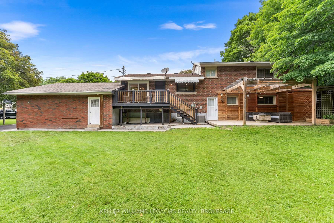
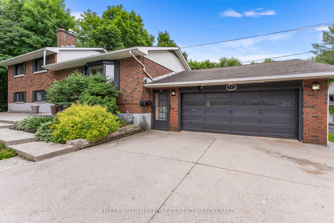

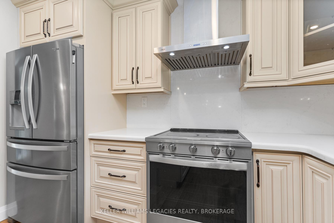
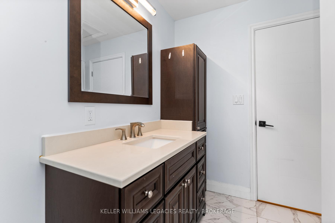
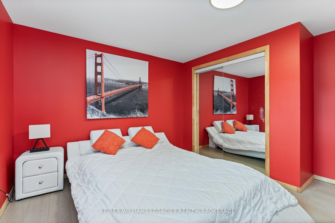
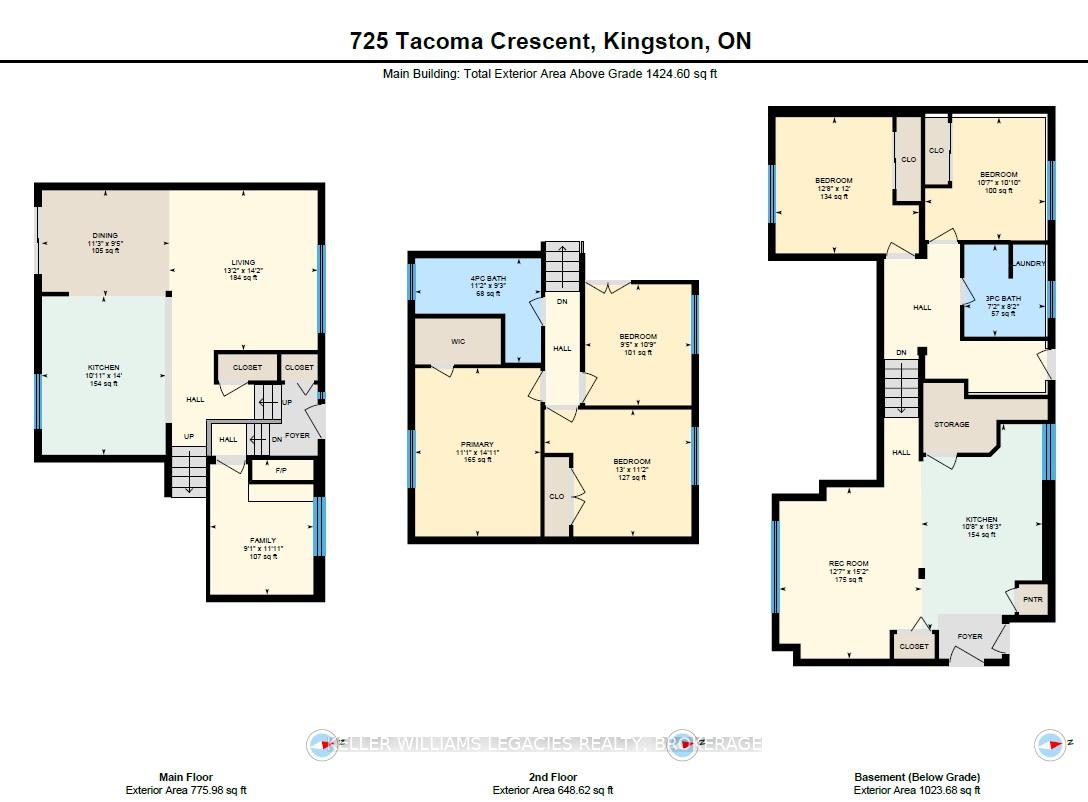
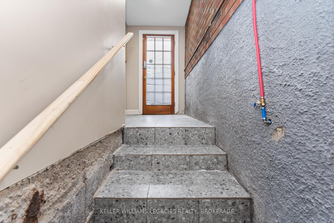

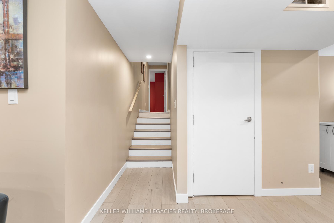
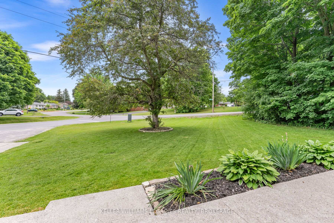
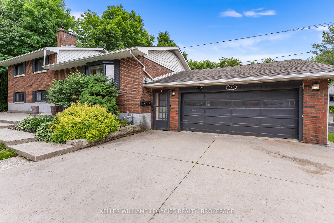
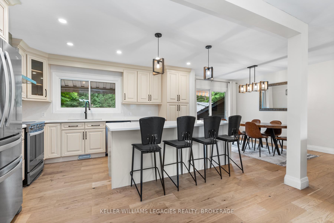

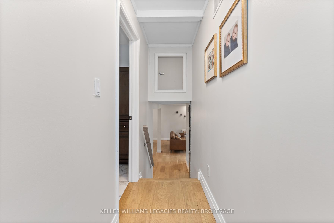
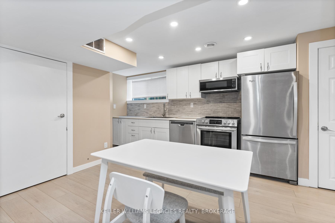
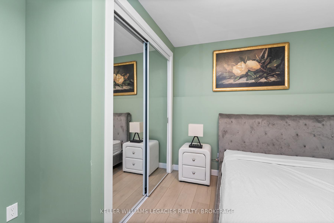
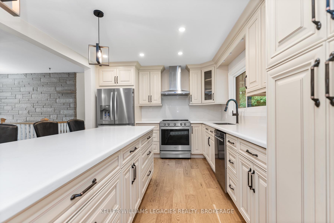
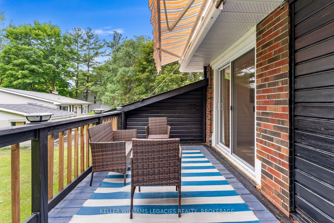
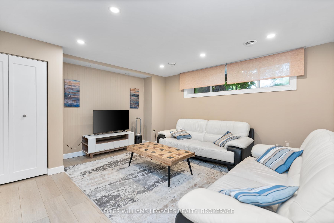
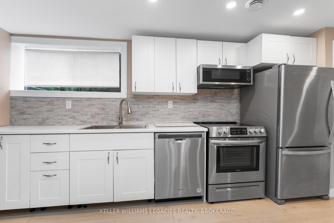



































































| Discover the perfect blend of space, convenience, and investment potential in this beautifully renovated duplex. With two legal units totaling 6 bedrooms and an attached double garage, this property offers an excellent opportunity for owner occupants and investors. The upper unit will be vacant this summer as tenants are moving. Lower unit currently rented $2250/m. Approved plan city permit to convert the garage into a 3rd unit. Situated on a large lot with ample parking space, this home is ideal for extended family living or generating additional income. The upper unit features 3 spacious bedrooms and washroom. The well-designed layout ensures comfort and functionality throughout. The lower unit offers an open-concept kitchen and living room with large ground level windows, along with additional bedrooms and washroom at ground level floor. An exciting opportunity awaits with the attached garage, which has a third unit conversion permit in hand. This ready-to-implement plan provides a fantastic avenue for additional cash flow, enhancing the property's investment value. Furnace 2021, on demand water heater 2021. Located close to parks, schools, a marina, and various amenities, this property offers the perfect balance of tranquility and convenience. Enjoy easy access to recreational activities, educational institutions, and everyday necessities, making it an ideal location for tenants. City of Kingston's Secondary suite occupation permit and 3rd unit building permit documents available upon offering. |
| Price | $769,000 |
| Taxes: | $3896.63 |
| Assessment Year: | 2025 |
| Occupancy: | Owner |
| Address: | 725 TACOMA Cres , Kingston, K7M 5C5, Frontenac |
| Acreage: | < .50 |
| Directions/Cross Streets: | Lincoln Dr from Bath Rd |
| Rooms: | 8 |
| Rooms +: | 5 |
| Bedrooms: | 4 |
| Bedrooms +: | 2 |
| Family Room: | T |
| Basement: | Finished, Full |
| Level/Floor | Room | Length(ft) | Width(ft) | Descriptions | |
| Room 1 | Upper | Living Ro | 13.15 | 14.17 | |
| Room 2 | Upper | Dining Ro | 11.25 | 9.41 | |
| Room 3 | Upper | Bedroom | 9.09 | 11.91 | |
| Room 4 | Upper | Kitchen | 10.92 | 14.01 | |
| Room 5 | Upper | Primary B | 11.09 | 14.92 | |
| Room 6 | Upper | Bedroom | 12.99 | 11.15 | |
| Room 7 | Lower | Bedroom | 9.41 | 10.76 | |
| Room 8 | Upper | Bathroom | 11.15 | 9.25 | |
| Room 9 | Lower | Bedroom | 12.66 | 12 | |
| Room 10 | Lower | Bedroom | 10.59 | 10.82 | |
| Room 11 | Lower | Bathroom | 7.15 | 8.17 | |
| Room 12 | Basement | Kitchen | 10.66 | 18.24 | |
| Room 13 | Basement | Recreatio | 12.6 | 15.15 |
| Washroom Type | No. of Pieces | Level |
| Washroom Type 1 | 4 | Second |
| Washroom Type 2 | 3 | Basement |
| Washroom Type 3 | 0 | |
| Washroom Type 4 | 0 | |
| Washroom Type 5 | 0 |
| Total Area: | 0.00 |
| Approximatly Age: | 51-99 |
| Property Type: | Detached |
| Style: | 1 Storey/Apt |
| Exterior: | Vinyl Siding, Brick |
| Garage Type: | Attached |
| (Parking/)Drive: | Private Do |
| Drive Parking Spaces: | 5 |
| Park #1 | |
| Parking Type: | Private Do |
| Park #2 | |
| Parking Type: | Private Do |
| Park #3 | |
| Parking Type: | Other |
| Pool: | None |
| Approximatly Age: | 51-99 |
| Approximatly Square Footage: | 1100-1500 |
| CAC Included: | N |
| Water Included: | N |
| Cabel TV Included: | N |
| Common Elements Included: | N |
| Heat Included: | N |
| Parking Included: | N |
| Condo Tax Included: | N |
| Building Insurance Included: | N |
| Fireplace/Stove: | Y |
| Heat Type: | Forced Air |
| Central Air Conditioning: | Central Air |
| Central Vac: | N |
| Laundry Level: | Syste |
| Ensuite Laundry: | F |
| Elevator Lift: | False |
| Sewers: | Sewer |
| Utilities-Cable: | Y |
| Utilities-Hydro: | Y |
$
%
Years
This calculator is for demonstration purposes only. Always consult a professional
financial advisor before making personal financial decisions.
| Although the information displayed is believed to be accurate, no warranties or representations are made of any kind. |
| KELLER WILLIAMS LEGACIES REALTY, BROKERAGE |
- Listing -1 of 0
|
|

Kambiz Farsian
Sales Representative
Dir:
416-317-4438
Bus:
905-695-7888
Fax:
905-695-0900
| Book Showing | Email a Friend |
Jump To:
At a Glance:
| Type: | Freehold - Detached |
| Area: | Frontenac |
| Municipality: | Kingston |
| Neighbourhood: | 37 - South of Taylor-Kidd Blvd |
| Style: | 1 Storey/Apt |
| Lot Size: | x 245.00(Feet) |
| Approximate Age: | 51-99 |
| Tax: | $3,896.63 |
| Maintenance Fee: | $0 |
| Beds: | 4+2 |
| Baths: | 2 |
| Garage: | 0 |
| Fireplace: | Y |
| Air Conditioning: | |
| Pool: | None |
Locatin Map:
Payment Calculator:

Listing added to your favorite list
Looking for resale homes?

By agreeing to Terms of Use, you will have ability to search up to 311473 listings and access to richer information than found on REALTOR.ca through my website.


