$799,999
Available - For Sale
Listing ID: X12136124
456 Fountain Stre South , Cambridge, N3H 1J3, Waterloo
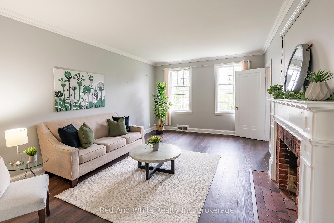
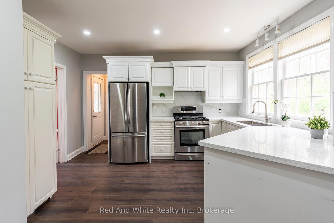
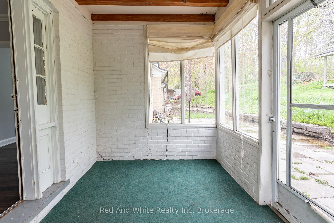
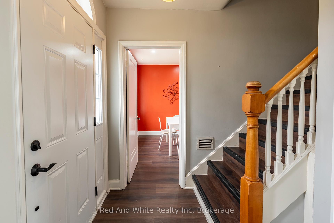
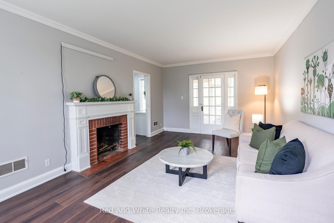
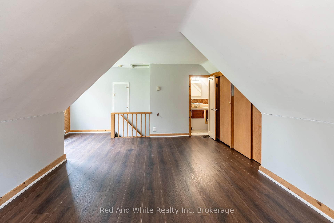
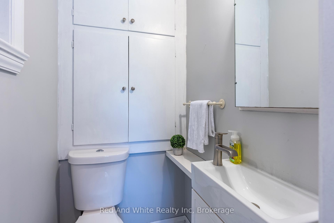
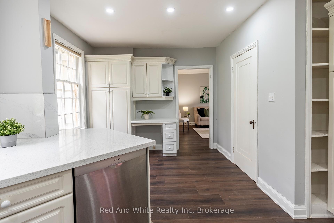
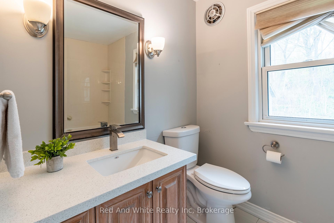
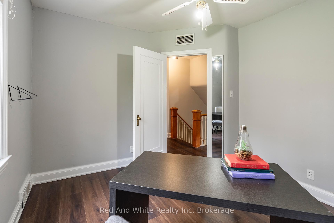
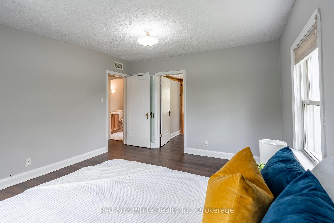
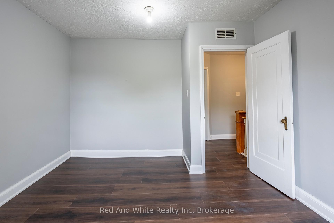
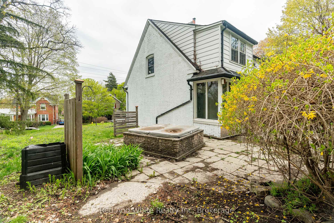
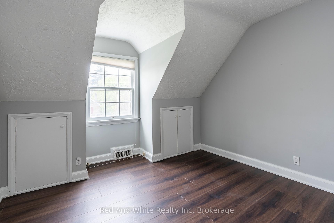
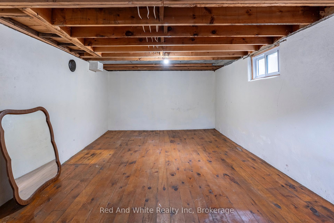
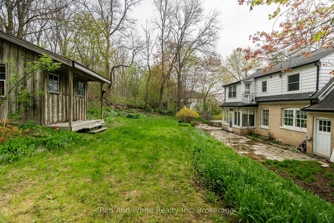
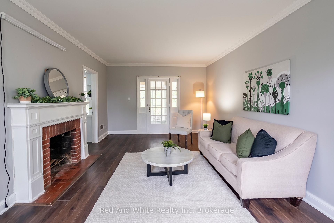
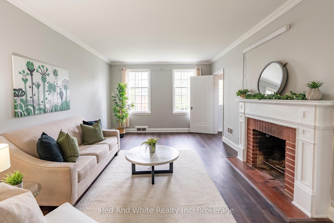
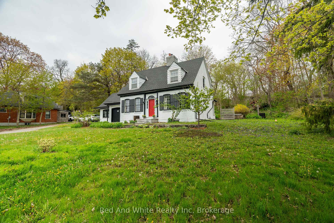
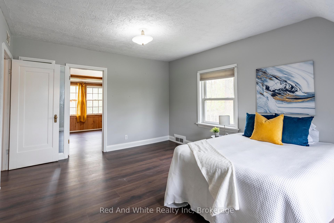
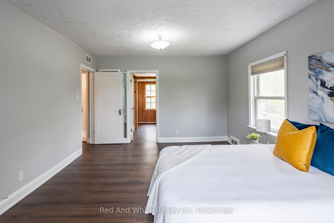
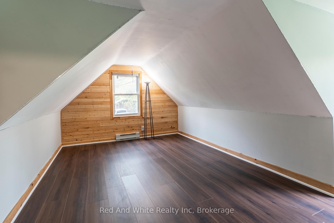
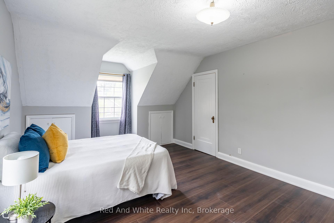
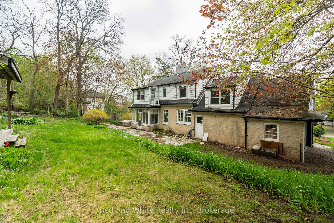
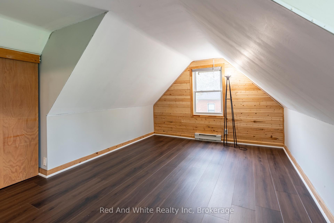
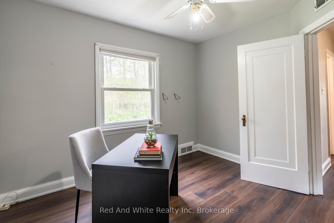
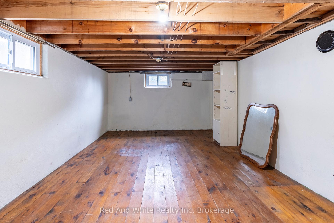
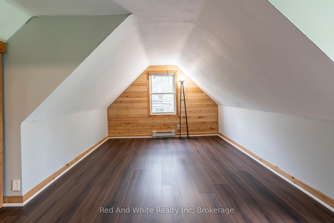
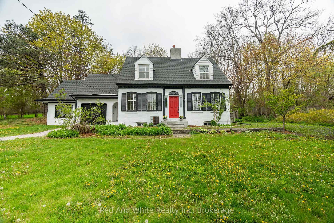
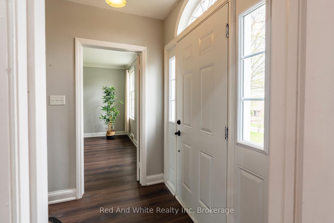
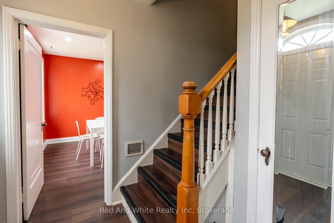
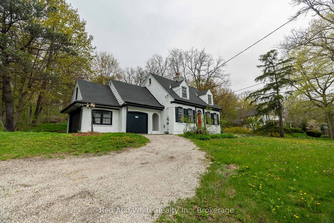
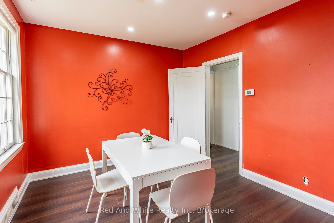
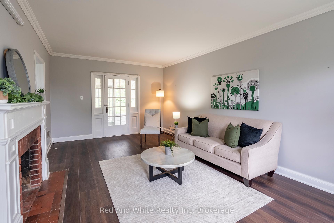
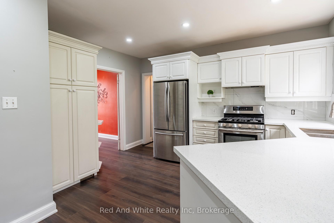
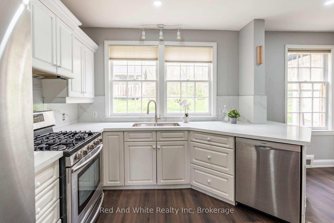
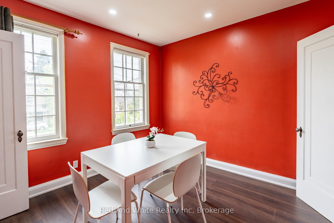
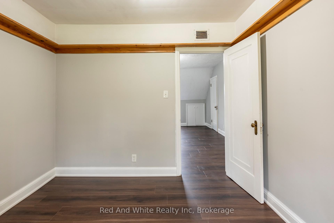
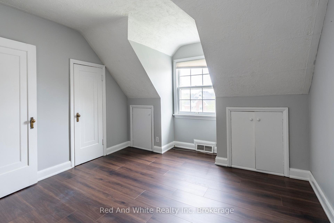
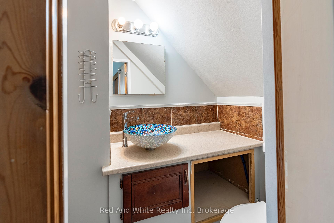
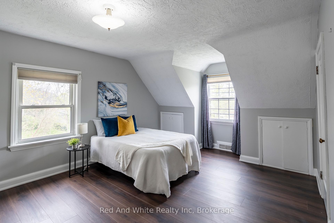
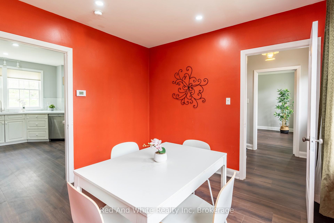
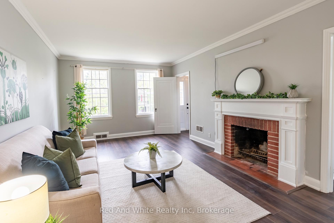
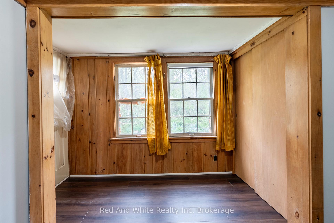
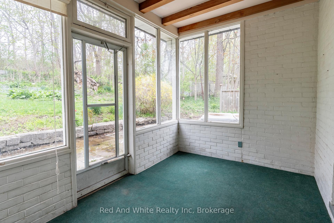
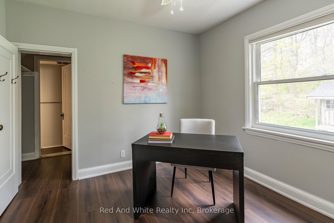
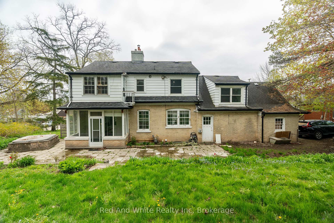
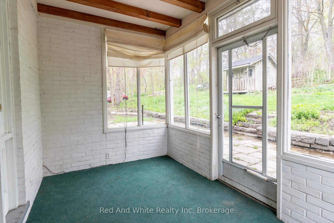
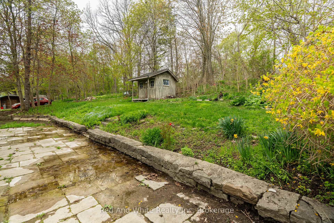
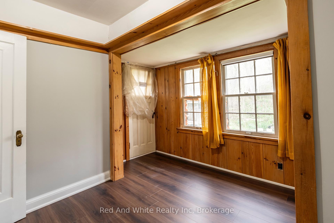


















































| elcome to 456 Fountain Street South a spacious and character-filled family home located in the heart of Preston, Cambridge. Set on an incredible 100 x 252 ft lot, this detached home offers nearly 2,300 square feet of finished living space and the perfect blend of charm, space, and convenience. Inside, youll find four generously sized bedrooms, two full bathrooms, and large principal rooms that are full of warmth and natural light. The versatile layout offers plenty of flexibility for growing families, home offices, or multi-generational living, while the full basement provides additional storage or future living space. Commuters will love the unbeatable accessjust minutes to Highway 401 and a short drive to Kitchener, making daily travel a breeze. Centrally located, youll also enjoy being close to top-rated schools, parks, trails, shopping, dining, and local favourites like Riverside Park and the Grand River. The outdoor space is equally impressive. This oversized lot offers plenty of room to relax, entertain, garden, or even explore future expansion opportunities. With parking for six vehicles and immediate possession available, this is a rare opportunity to own a large, character-rich home in one of Cambridges most desirable communities. Whether you're upsizing, investing, or looking for a forever home, 456 Fountain Street South has everything you need and more. |
| Price | $799,999 |
| Taxes: | $5646.00 |
| Assessment Year: | 2025 |
| Occupancy: | Vacant |
| Address: | 456 Fountain Stre South , Cambridge, N3H 1J3, Waterloo |
| Acreage: | .50-1.99 |
| Directions/Cross Streets: | Shantz Hill Rd |
| Rooms: | 12 |
| Rooms +: | 3 |
| Bedrooms: | 4 |
| Bedrooms +: | 0 |
| Family Room: | F |
| Basement: | Partially Fi, Full |
| Level/Floor | Room | Length(ft) | Width(ft) | Descriptions | |
| Room 1 | Ground | Kitchen | 17.65 | 13.58 | |
| Room 2 | Ground | Dining Ro | 11.15 | 10.33 | |
| Room 3 | Ground | Living Ro | 21.09 | 11.91 | |
| Room 4 | Ground | Sunroom | 7.51 | 12.07 | |
| Room 5 | Ground | Bathroom | 3.41 | 4.17 | 2 Pc Bath |
| Room 6 | Second | Primary B | 15.68 | 12.17 | |
| Room 7 | Second | Bathroom | 4.07 | 3.84 | 2 Pc Bath |
| Room 8 | Second | Bedroom 2 | 9.91 | 10.82 | |
| Room 9 | Second | Bedroom 3 | 18.34 | 14.66 | |
| Room 10 | Second | Bedroom 3 | 12 | 13.42 | |
| Room 11 | Second | Bedroom 4 | 18.34 | 14.66 | |
| Room 12 | Second | Other | 10.66 | 9.58 | Above Grade Window, Carpet Free |
| Room 13 | Basement | Recreatio | 20.83 | 11.84 | |
| Room 14 | Basement | Utility R | 13.42 | 16.01 | |
| Room 15 | Basement | Laundry | 10.17 | 17.58 |
| Washroom Type | No. of Pieces | Level |
| Washroom Type 1 | 2 | Ground |
| Washroom Type 2 | 2 | Second |
| Washroom Type 3 | 4 | Second |
| Washroom Type 4 | 0 | |
| Washroom Type 5 | 0 |
| Total Area: | 0.00 |
| Approximatly Age: | 51-99 |
| Property Type: | Detached |
| Style: | 2-Storey |
| Exterior: | Brick |
| Garage Type: | Attached |
| Drive Parking Spaces: | 4 |
| Pool: | None |
| Other Structures: | Garden Shed |
| Approximatly Age: | 51-99 |
| Approximatly Square Footage: | 1500-2000 |
| Property Features: | Park, Public Transit |
| CAC Included: | N |
| Water Included: | N |
| Cabel TV Included: | N |
| Common Elements Included: | N |
| Heat Included: | N |
| Parking Included: | N |
| Condo Tax Included: | N |
| Building Insurance Included: | N |
| Fireplace/Stove: | Y |
| Heat Type: | Forced Air |
| Central Air Conditioning: | Central Air |
| Central Vac: | N |
| Laundry Level: | Syste |
| Ensuite Laundry: | F |
| Sewers: | Sewer |
$
%
Years
This calculator is for demonstration purposes only. Always consult a professional
financial advisor before making personal financial decisions.
| Although the information displayed is believed to be accurate, no warranties or representations are made of any kind. |
| Red And White Realty Inc |
- Listing -1 of 0
|
|

Kambiz Farsian
Sales Representative
Dir:
416-317-4438
Bus:
905-695-7888
Fax:
905-695-0900
| Book Showing | Email a Friend |
Jump To:
At a Glance:
| Type: | Freehold - Detached |
| Area: | Waterloo |
| Municipality: | Cambridge |
| Neighbourhood: | Dufferin Grove |
| Style: | 2-Storey |
| Lot Size: | x 252.00(Feet) |
| Approximate Age: | 51-99 |
| Tax: | $5,646 |
| Maintenance Fee: | $0 |
| Beds: | 4 |
| Baths: | 3 |
| Garage: | 0 |
| Fireplace: | Y |
| Air Conditioning: | |
| Pool: | None |
Locatin Map:
Payment Calculator:

Listing added to your favorite list
Looking for resale homes?

By agreeing to Terms of Use, you will have ability to search up to 311473 listings and access to richer information than found on REALTOR.ca through my website.


