$3,200
Available - For Rent
Listing ID: X12136075
17 Stonehill Aven , Kitchener, N2R 0N9, Waterloo
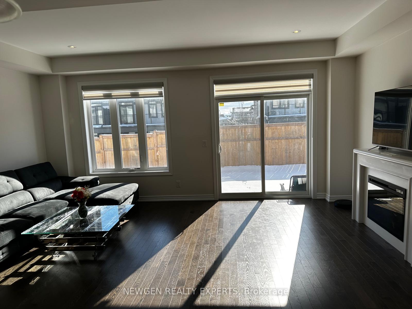
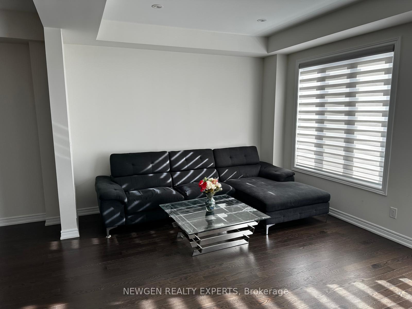
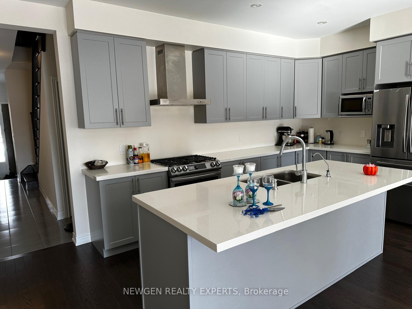
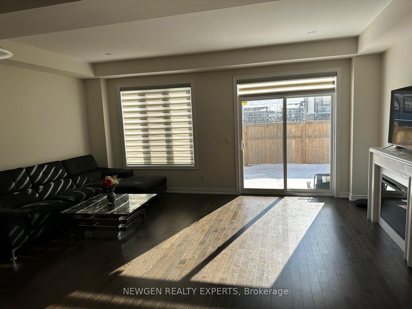

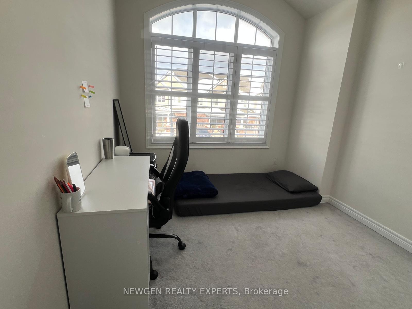
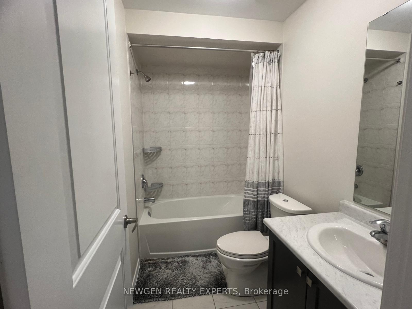

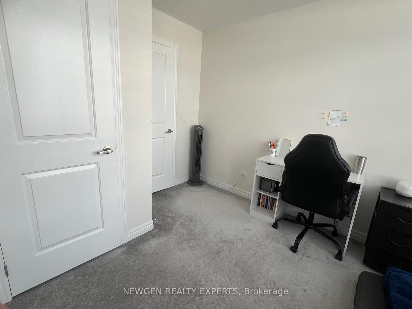
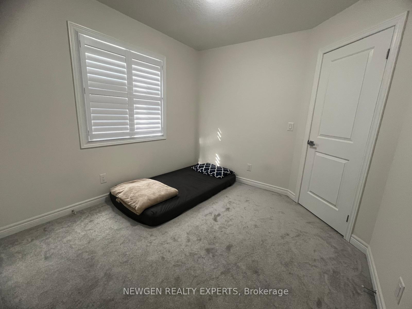
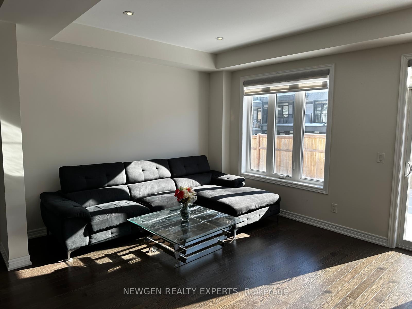
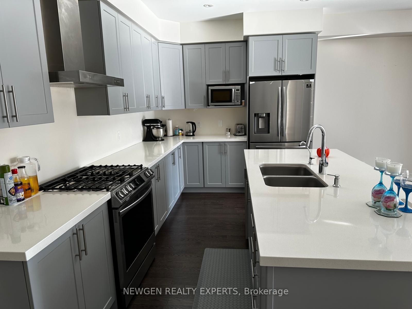
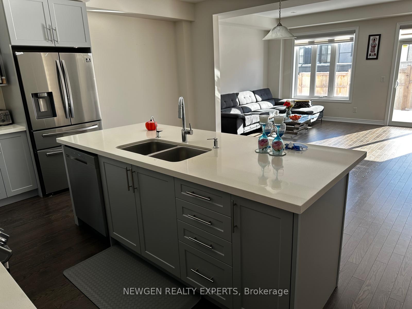
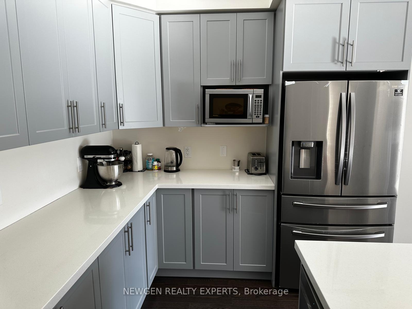
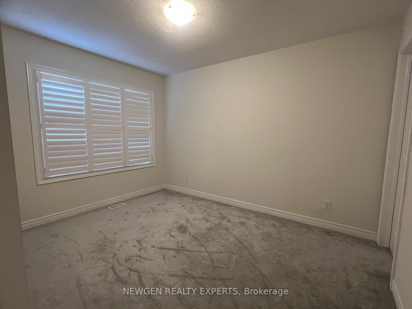
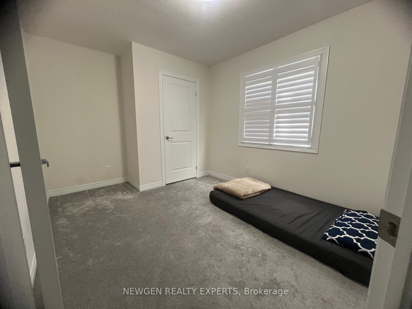
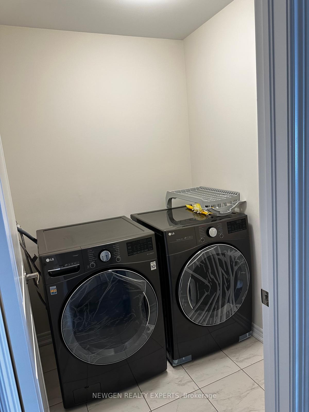
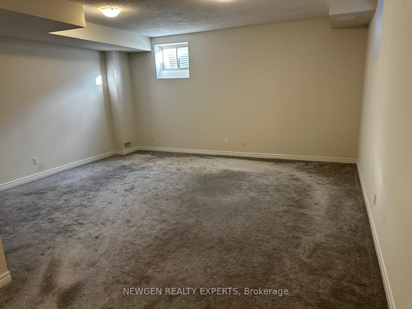
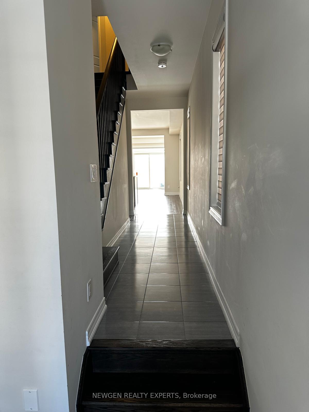
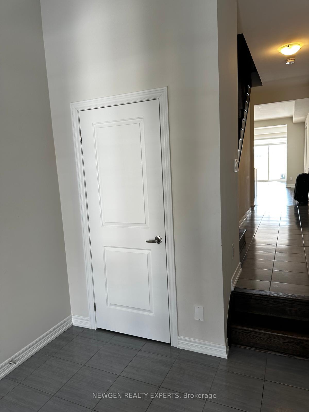
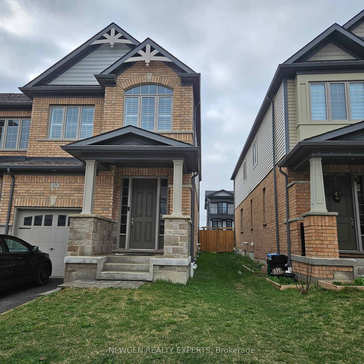
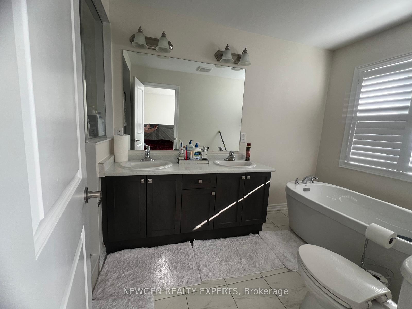
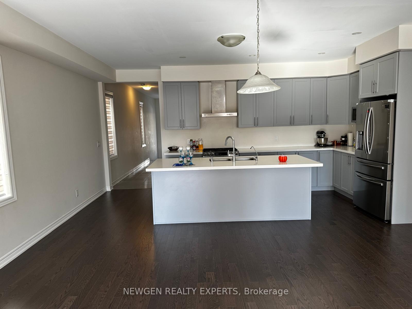
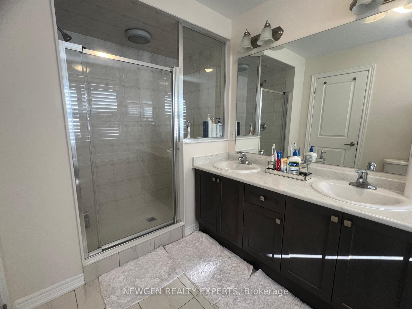
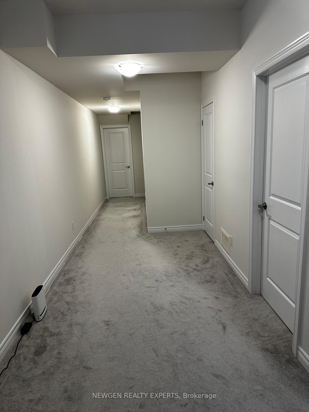
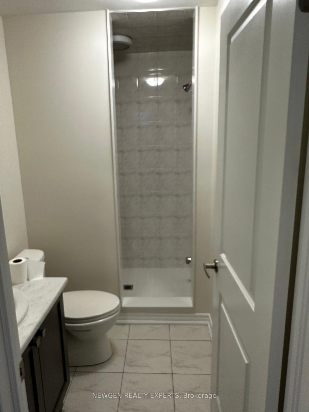
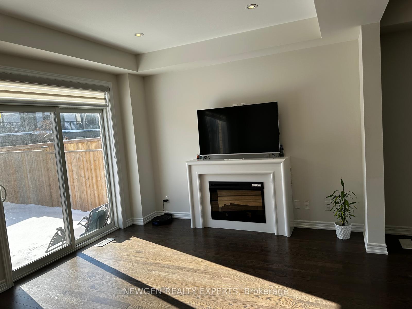
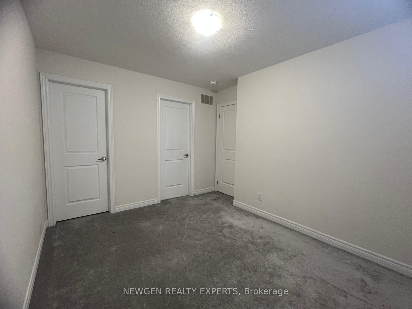




























| Welcome home to 17 Stonehill Ave. Discover modern comfort and spacious living in this beautifully maintained 4 bedroom, 4.5 bathroom townhouse in one of Kitchener's most sought-after neighborhoods with upper-level laundry for added convenience. Offering 2,720 sq ft of finished living space, including a fully finished basement, this property is perfect for families, professionals, or anyone seeking extra room and style. Your new home comes with bright, open-concept main floor and large windows. A modern kitchen with stainless steel appliances, quartz countertops, and a large centre island. Separate dining and living spaces are ideal for entertaining. In the finished basement, you'll find a full bath, a family room and extra storage. You will also have access to an attached garage with inside access through a mudroom and additional driveway parking. |
| Price | $3,200 |
| Taxes: | $0.00 |
| Occupancy: | Owner |
| Address: | 17 Stonehill Aven , Kitchener, N2R 0N9, Waterloo |
| Directions/Cross Streets: | Beckview/Huron |
| Rooms: | 9 |
| Bedrooms: | 4 |
| Bedrooms +: | 1 |
| Family Room: | T |
| Basement: | Finished |
| Furnished: | Unfu |
| Level/Floor | Room | Length(ft) | Width(ft) | Descriptions | |
| Room 1 | Main | Kitchen | 18.63 | 7.64 | Breakfast Bar, Quartz Counter, Stained Glass |
| Room 2 | Main | Dining Ro | 18.63 | 9.48 | Open Concept, Hardwood Floor |
| Room 3 | Main | Family Ro | 18.63 | 11.48 | Open Concept, Hardwood Floor, W/O To Yard |
| Room 4 | Second | Primary B | 18.4 | 12.5 | His and Hers Closets, 5 Pc Ensuite, Coffered Ceiling(s) |
| Room 5 | Second | Bedroom 2 | 11.41 | 9.41 | Closet, Window |
| Room 6 | Second | Bedroom 3 | 9.48 | 9.41 | Walk-In Closet(s), Window |
| Room 7 | Second | Bedroom 4 | 12.99 | 9.25 | Closet, Window |
| Room 8 | Basement | Recreatio | 17.81 | 15.81 | Open Concept, 3 Pc Ensuite, Bow Window |
| Washroom Type | No. of Pieces | Level |
| Washroom Type 1 | 2 | Main |
| Washroom Type 2 | 3 | Basement |
| Washroom Type 3 | 4 | Second |
| Washroom Type 4 | 5 | Second |
| Washroom Type 5 | 0 |
| Total Area: | 0.00 |
| Approximatly Age: | 0-5 |
| Property Type: | Att/Row/Townhouse |
| Style: | 2-Storey |
| Exterior: | Brick |
| Garage Type: | Attached |
| (Parking/)Drive: | Private |
| Drive Parking Spaces: | 1 |
| Park #1 | |
| Parking Type: | Private |
| Park #2 | |
| Parking Type: | Private |
| Pool: | None |
| Laundry Access: | Ensuite |
| Approximatly Age: | 0-5 |
| Approximatly Square Footage: | 2500-3000 |
| CAC Included: | N |
| Water Included: | N |
| Cabel TV Included: | N |
| Common Elements Included: | N |
| Heat Included: | N |
| Parking Included: | Y |
| Condo Tax Included: | N |
| Building Insurance Included: | N |
| Fireplace/Stove: | Y |
| Heat Type: | Forced Air |
| Central Air Conditioning: | Central Air |
| Central Vac: | N |
| Laundry Level: | Syste |
| Ensuite Laundry: | F |
| Elevator Lift: | False |
| Sewers: | Sewer |
| Utilities-Cable: | N |
| Utilities-Hydro: | N |
| Although the information displayed is believed to be accurate, no warranties or representations are made of any kind. |
| NEWGEN REALTY EXPERTS |
- Listing -1 of 0
|
|

Kambiz Farsian
Sales Representative
Dir:
416-317-4438
Bus:
905-695-7888
Fax:
905-695-0900
| Book Showing | Email a Friend |
Jump To:
At a Glance:
| Type: | Freehold - Att/Row/Townhouse |
| Area: | Waterloo |
| Municipality: | Kitchener |
| Neighbourhood: | Dufferin Grove |
| Style: | 2-Storey |
| Lot Size: | x 0.00() |
| Approximate Age: | 0-5 |
| Tax: | $0 |
| Maintenance Fee: | $0 |
| Beds: | 4+1 |
| Baths: | 5 |
| Garage: | 0 |
| Fireplace: | Y |
| Air Conditioning: | |
| Pool: | None |
Locatin Map:

Listing added to your favorite list
Looking for resale homes?

By agreeing to Terms of Use, you will have ability to search up to 311473 listings and access to richer information than found on REALTOR.ca through my website.


