$3,000
Available - For Rent
Listing ID: X12135369
7211 Stacey Driv , Niagara Falls, L2E 0B3, Niagara
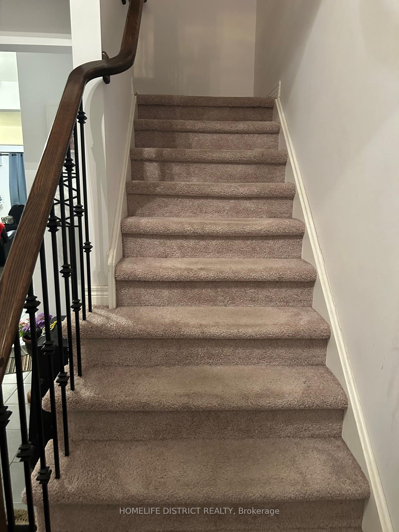
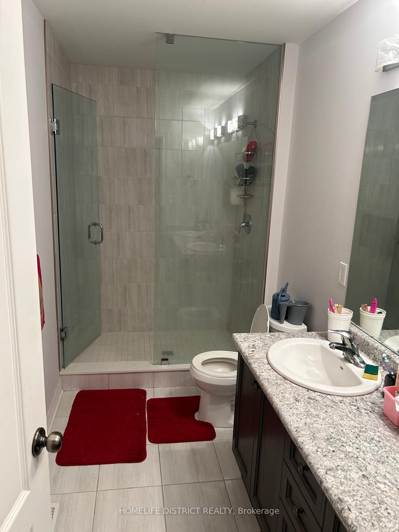
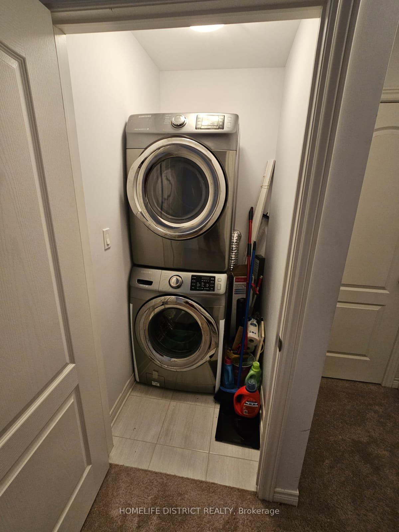
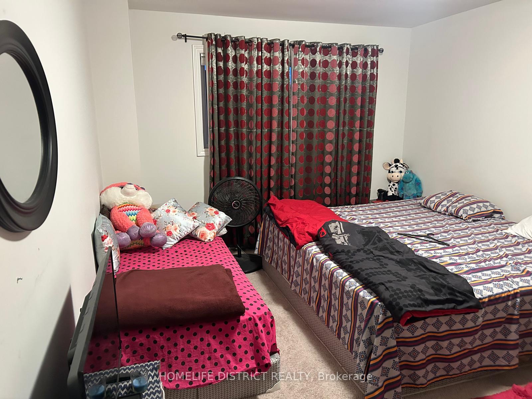
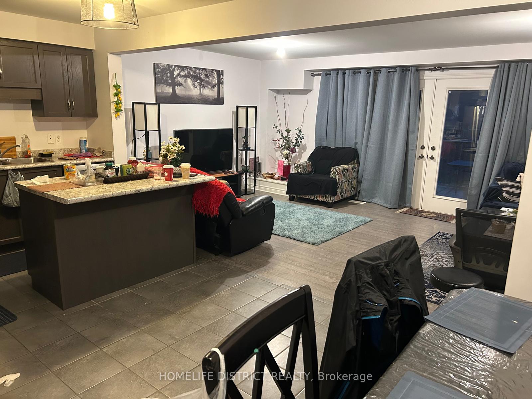
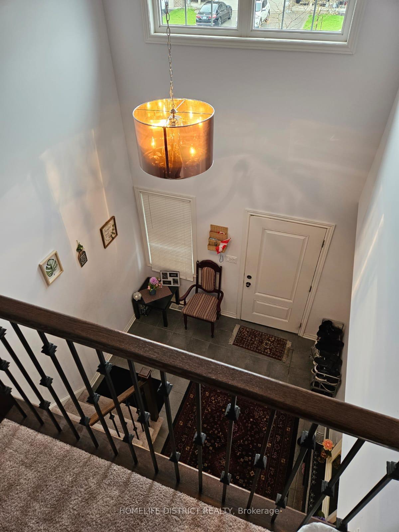
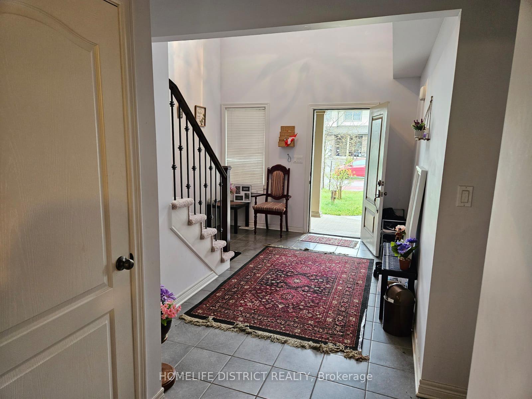
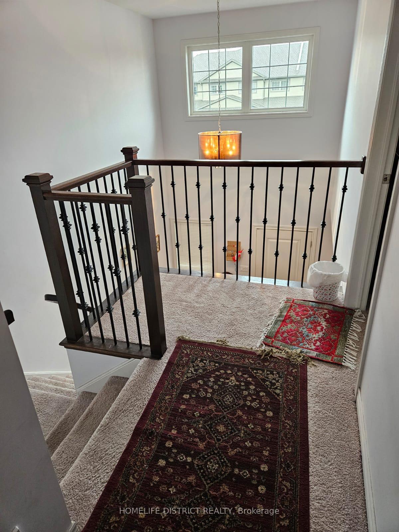
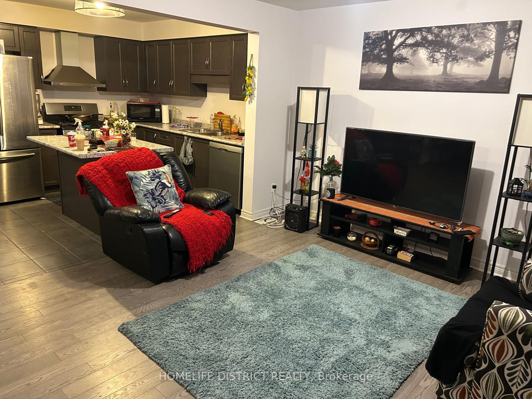
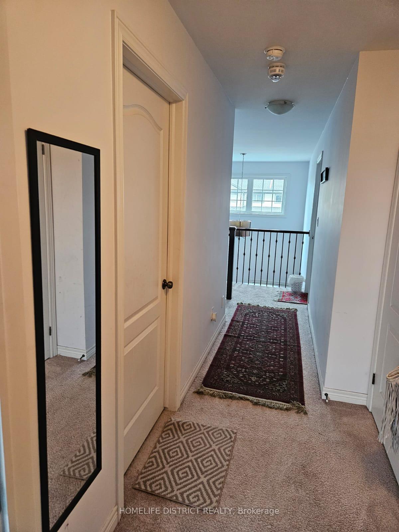
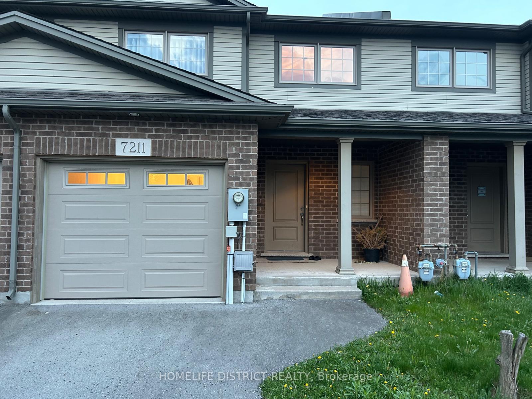
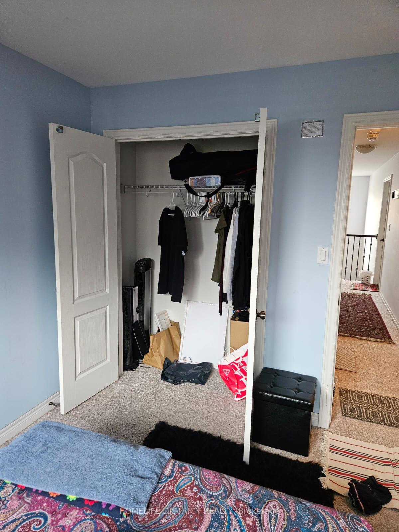
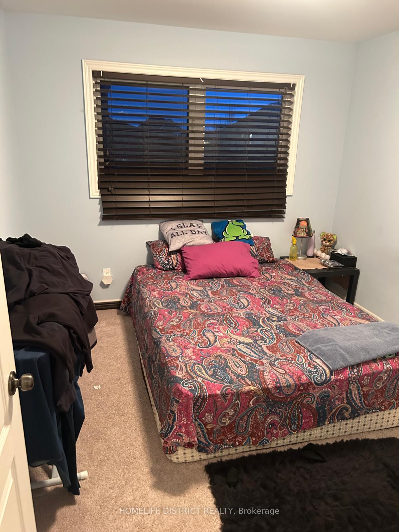
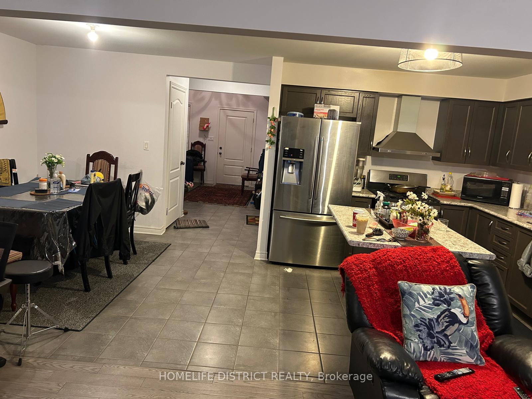
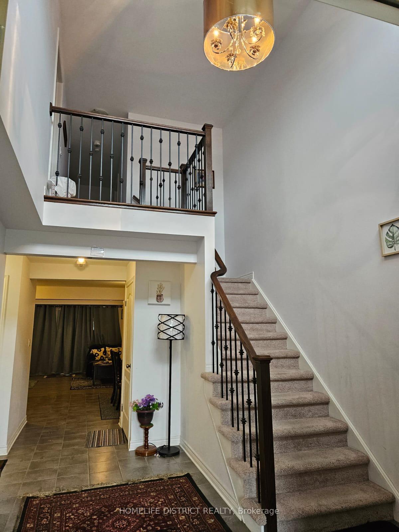
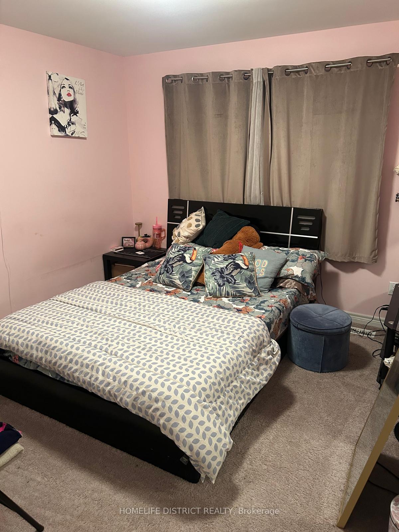
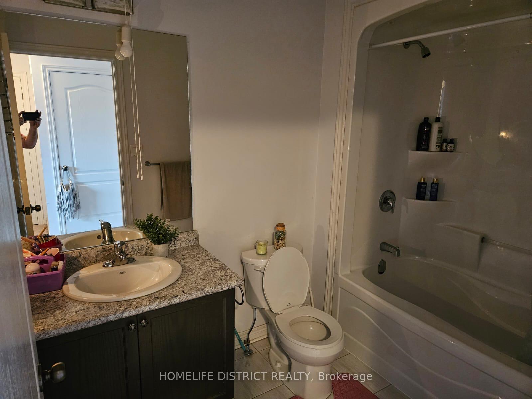

















| For Rent: Beautiful 3-Bedroom Townhouse Near Niagara Falls Prime Location & Family-Friendly Living. Welcome to this spacious and well-maintained 3-bedroom, 2.5-bathroom townhouse located just minutes from the heart of Niagara Falls! This bright, open-concept home offers the perfect blend of comfort, convenience, and lifestyle ideal for families or working professionals seeking a quality rental in a fantastic neighborhood. Key Features: 3 generously sized bedrooms perfect for families or those needing extra space for a home office or guest room. 2 full bathrooms plus a main-floor powder room for added convenience. Open-concept living and dining area with plenty of natural light. Modern kitchen with ample cupboard space. Private backyard deck perfect for summer BBQs and outdoor relaxation. Laundry included. Attached garage and driveway for parking. Prime Location Close To Everything! Minutes to Niagara Falls, with quick access to shopping, entertainment, and tourist attractions. Close to major malls, grocery stores, schools, and Niagara College. Quick access to QEW Highway and US border ideal for commuters. Walking distance to public transit, banks, and a fitness center. Tenant Requirements: Looking for AAA tenants with strong references. Must provide: Full credit report. |
| Price | $3,000 |
| Taxes: | $0.00 |
| Occupancy: | Owner |
| Address: | 7211 Stacey Driv , Niagara Falls, L2E 0B3, Niagara |
| Directions/Cross Streets: | Dorchester / Morrison |
| Rooms: | 5 |
| Bedrooms: | 3 |
| Bedrooms +: | 0 |
| Family Room: | T |
| Basement: | Unfinished |
| Furnished: | Unfu |
| Washroom Type | No. of Pieces | Level |
| Washroom Type 1 | 4 | Second |
| Washroom Type 2 | 4 | Second |
| Washroom Type 3 | 3 | Ground |
| Washroom Type 4 | 0 | |
| Washroom Type 5 | 0 |
| Total Area: | 0.00 |
| Property Type: | Att/Row/Townhouse |
| Style: | 2-Storey |
| Exterior: | Brick, Vinyl Siding |
| Garage Type: | Attached |
| (Parking/)Drive: | Available |
| Drive Parking Spaces: | 2 |
| Park #1 | |
| Parking Type: | Available |
| Park #2 | |
| Parking Type: | Available |
| Pool: | None |
| Laundry Access: | Ensuite |
| Approximatly Square Footage: | 1100-1500 |
| CAC Included: | N |
| Water Included: | N |
| Cabel TV Included: | N |
| Common Elements Included: | N |
| Heat Included: | N |
| Parking Included: | N |
| Condo Tax Included: | N |
| Building Insurance Included: | N |
| Fireplace/Stove: | N |
| Heat Type: | Forced Air |
| Central Air Conditioning: | Central Air |
| Central Vac: | N |
| Laundry Level: | Syste |
| Ensuite Laundry: | F |
| Sewers: | Sewer |
| Although the information displayed is believed to be accurate, no warranties or representations are made of any kind. |
| HOMELIFE DISTRICT REALTY |
- Listing -1 of 0
|
|

Kambiz Farsian
Sales Representative
Dir:
416-317-4438
Bus:
905-695-7888
Fax:
905-695-0900
| Book Showing | Email a Friend |
Jump To:
At a Glance:
| Type: | Freehold - Att/Row/Townhouse |
| Area: | Niagara |
| Municipality: | Niagara Falls |
| Neighbourhood: | 212 - Morrison |
| Style: | 2-Storey |
| Lot Size: | x 101.71(Feet) |
| Approximate Age: | |
| Tax: | $0 |
| Maintenance Fee: | $0 |
| Beds: | 3 |
| Baths: | 3 |
| Garage: | 0 |
| Fireplace: | N |
| Air Conditioning: | |
| Pool: | None |
Locatin Map:

Listing added to your favorite list
Looking for resale homes?

By agreeing to Terms of Use, you will have ability to search up to 311473 listings and access to richer information than found on REALTOR.ca through my website.


