$699,000
Available - For Sale
Listing ID: X12135615
122 CONSTANCE LAKE Road , Kanata, K2K 1X7, Ottawa
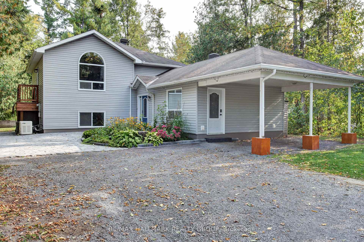
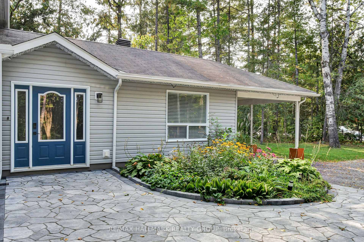
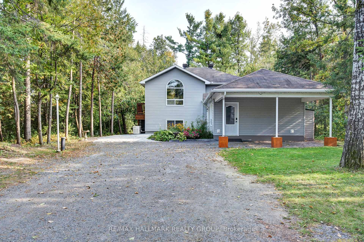

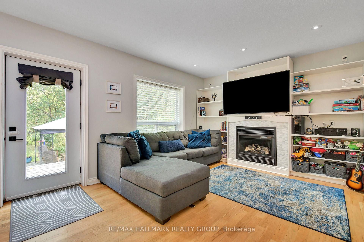
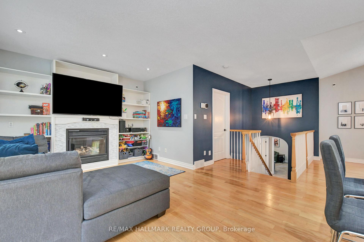
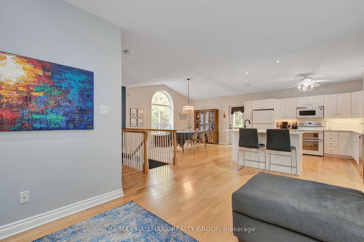
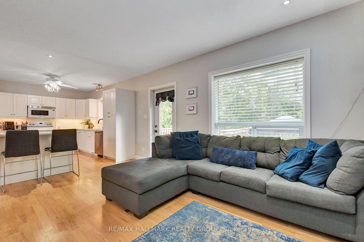
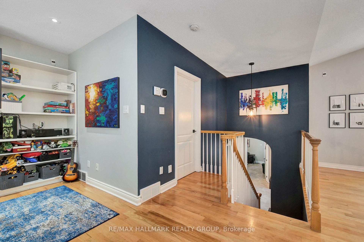
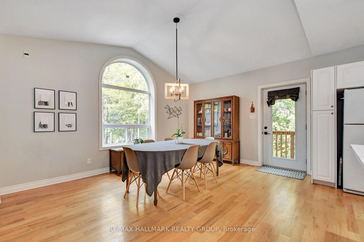
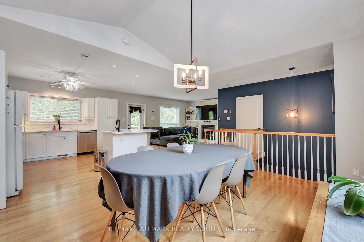
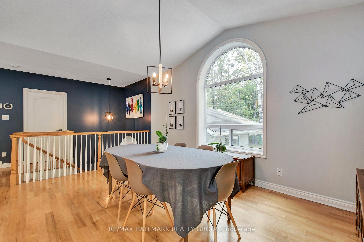
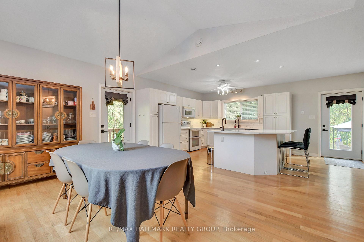
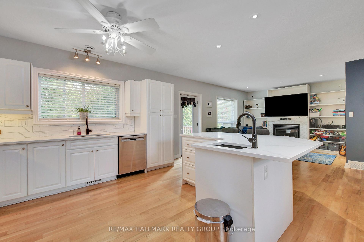
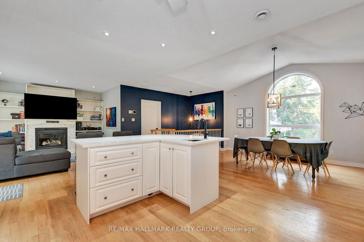


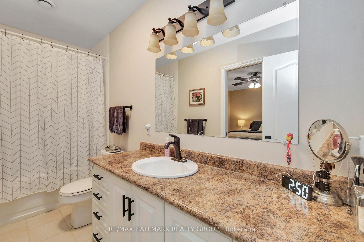
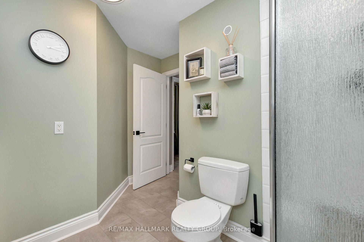
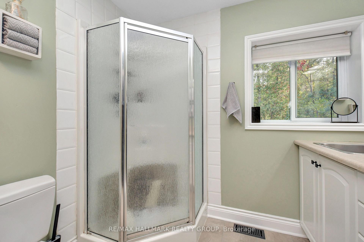
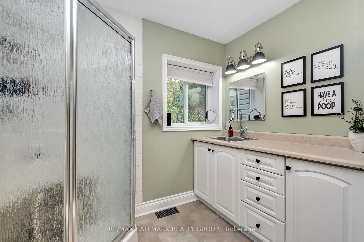
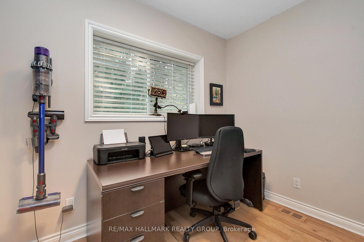
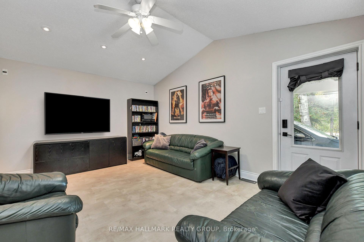
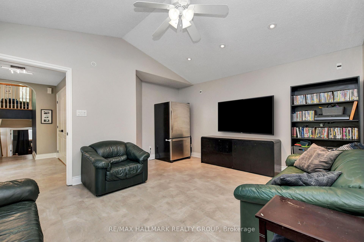
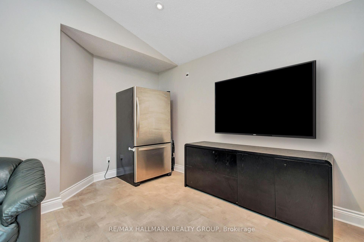
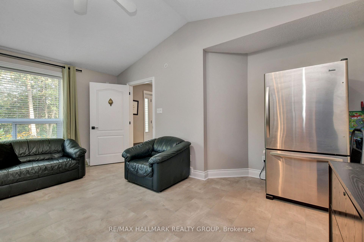
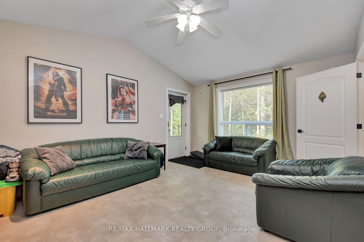
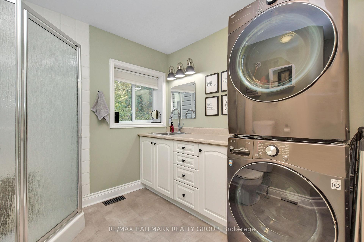
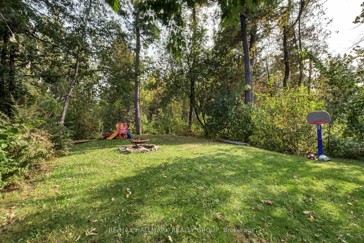
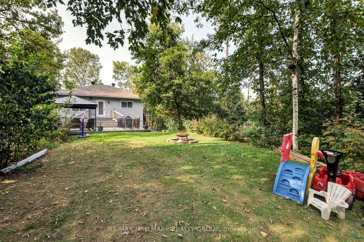
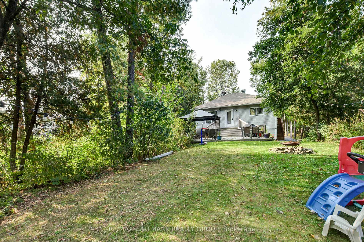
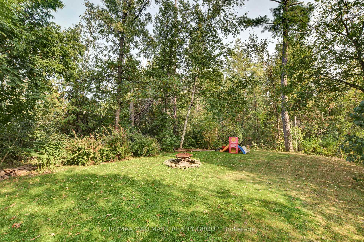
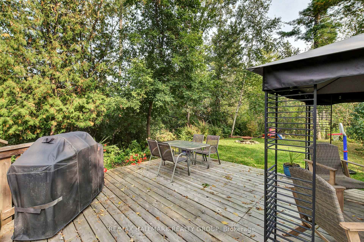
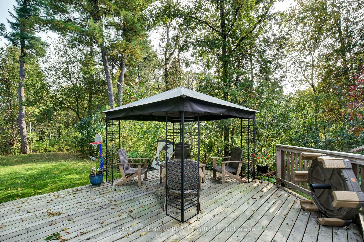
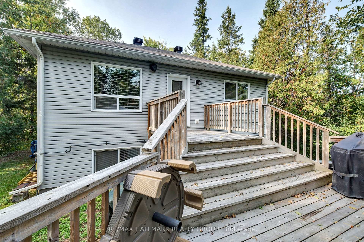
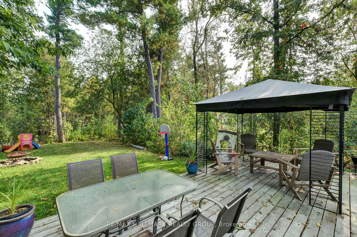
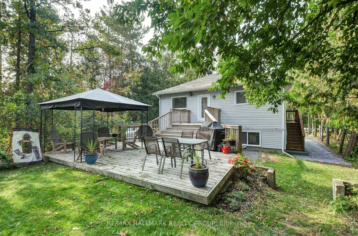
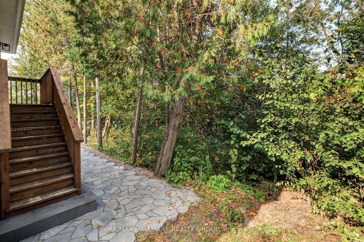
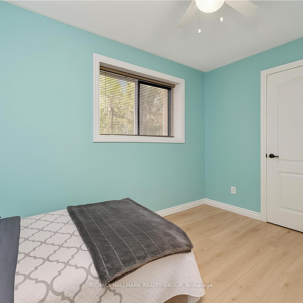
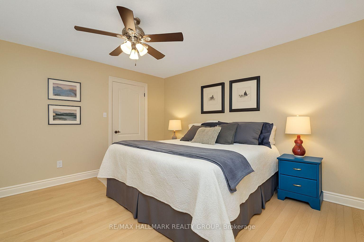
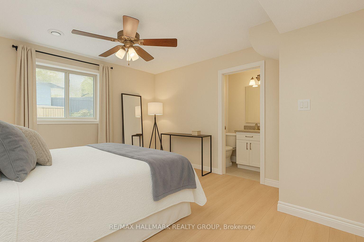
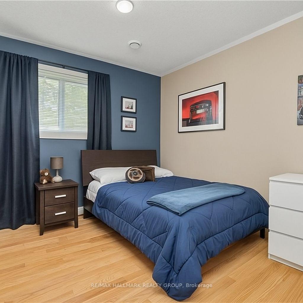










































| Enjoy the Best of Country Living Just Minutes from Kanata! This beautifully maintained ICF (concrete frame) home, built in 2004 to the highest standards, offers the perfect blend of rural tranquility and urban convenience just under 10 minutes from all the amenities of North Kanata. Set on a private, lush lot, this 3-bedroom, 2-bathroom split-level home features a spacious and bright open-concept layout on the second level, with soaring vaulted ceilings and large windows that flood the kitchen, living, and dining areas with natural light. The main level offers a full family room, a 3-piece bathroom with laundry, and potential to convert the space into an in-law suite or secondary dwelling unit (SDU). All three bedrooms are located together on the lower level, along with a cheater ensuite featuring cozy heated floors. Step outside to enjoy a freshly landscaped backyard, ideal for peaceful outdoor living. The property includes a carport and a generous driveway that easily accommodates up to 6 vehicles, perfect for families or entertaining. This is the ideal home for anyone seeking a peaceful country lifestyle without sacrificing proximity to the city. Key Updates: Air Conditioner (2023), Furnace (2018), Generac Backup Generator (2021), Reverse Osmosis Water System (2020). |
| Price | $699,000 |
| Taxes: | $1462.07 |
| Occupancy: | Owner |
| Address: | 122 CONSTANCE LAKE Road , Kanata, K2K 1X7, Ottawa |
| Lot Size: | 15.24 x 317.00 (Feet) |
| Directions/Cross Streets: | Dunrobin Road and Constance Lake Road |
| Rooms: | 6 |
| Rooms +: | 4 |
| Bedrooms: | 0 |
| Bedrooms +: | 3 |
| Family Room: | T |
| Basement: | Full, Finished |
| Level/Floor | Room | Length(ft) | Width(ft) | Descriptions | |
| Room 1 | Main | Foyer | 5.58 | 14.46 | |
| Room 2 | Main | Family Ro | 12.14 | 16.3 | Side Door |
| Room 3 | Main | Bathroom | 3 Pc Bath, Combined w/Laundry | ||
| Room 4 | Second | Living Ro | 11.97 | 12.5 | Gas Fireplace, W/O To Deck |
| Room 5 | Second | Dining Ro | 10.4 | 15.15 | Side Door, Large Window |
| Room 6 | Second | Kitchen | 14.56 | 14.99 | Centre Island, Breakfast Bar, Ceiling Fan(s) |
| Room 7 | Second | Office | 6.99 | 9.22 | |
| Room 8 | Lower | Primary B | 13.48 | 13.58 | |
| Room 9 | Lower | Bedroom | 12.23 | 12.23 | |
| Room 10 | Lower | Bedroom | 11.22 | 9.48 | |
| Room 11 | Lower | Bathroom | 4 Pc Bath |
| Washroom Type | No. of Pieces | Level |
| Washroom Type 1 | 3 | Main |
| Washroom Type 2 | 4 | Lower |
| Washroom Type 3 | 0 | |
| Washroom Type 4 | 0 | |
| Washroom Type 5 | 0 |
| Total Area: | 0.00 |
| Property Type: | Detached |
| Style: | Sidesplit 3 |
| Exterior: | Concrete, Other |
| Garage Type: | Carport |
| (Parking/)Drive: | Private, L |
| Drive Parking Spaces: | 5 |
| Park #1 | |
| Parking Type: | Private, L |
| Park #2 | |
| Parking Type: | Private |
| Park #3 | |
| Parking Type: | Lane |
| Pool: | None |
| Approximatly Square Footage: | 700-1100 |
| Property Features: | Golf, Lake/Pond |
| CAC Included: | N |
| Water Included: | N |
| Cabel TV Included: | N |
| Common Elements Included: | N |
| Heat Included: | N |
| Parking Included: | N |
| Condo Tax Included: | N |
| Building Insurance Included: | N |
| Fireplace/Stove: | Y |
| Heat Type: | Forced Air |
| Central Air Conditioning: | Central Air |
| Central Vac: | N |
| Laundry Level: | Syste |
| Ensuite Laundry: | F |
| Sewers: | Septic |
| Water: | Drilled W |
| Water Supply Types: | Drilled Well |
$
%
Years
This calculator is for demonstration purposes only. Always consult a professional
financial advisor before making personal financial decisions.
| Although the information displayed is believed to be accurate, no warranties or representations are made of any kind. |
| RE/MAX HALLMARK REALTY GROUP |
- Listing -1 of 0
|
|

Kambiz Farsian
Sales Representative
Dir:
416-317-4438
Bus:
905-695-7888
Fax:
905-695-0900
| Book Showing | Email a Friend |
Jump To:
At a Glance:
| Type: | Freehold - Detached |
| Area: | Ottawa |
| Municipality: | Kanata |
| Neighbourhood: | 9006 - Kanata - Kanata (North East) |
| Style: | Sidesplit 3 |
| Lot Size: | 15.24 x 317.00(Feet) |
| Approximate Age: | |
| Tax: | $1,462.07 |
| Maintenance Fee: | $0 |
| Beds: | 0+3 |
| Baths: | 2 |
| Garage: | 0 |
| Fireplace: | Y |
| Air Conditioning: | |
| Pool: | None |
Locatin Map:
Payment Calculator:

Listing added to your favorite list
Looking for resale homes?

By agreeing to Terms of Use, you will have ability to search up to 311473 listings and access to richer information than found on REALTOR.ca through my website.


