$1,899,999
Available - For Sale
Listing ID: C12134016
236 Dovercourt Road , Toronto, M6J 3E1, Toronto
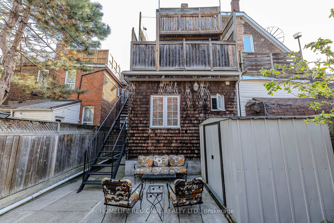
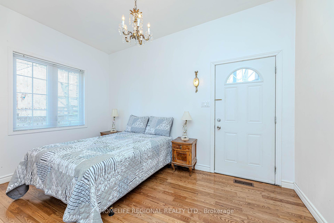
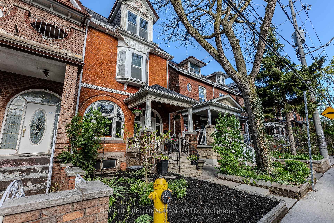
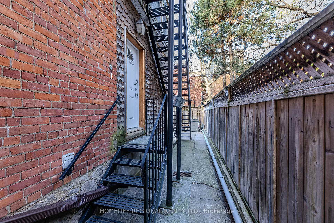
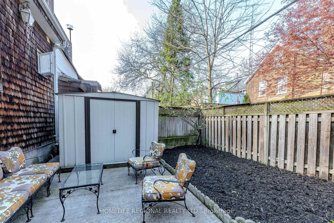
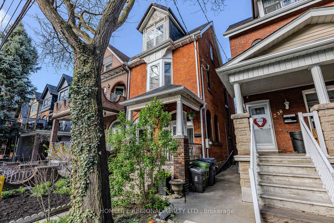
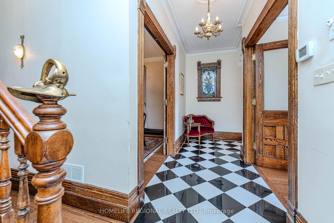
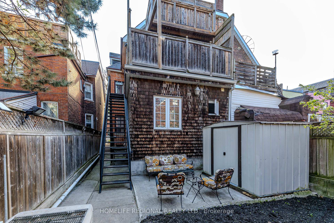
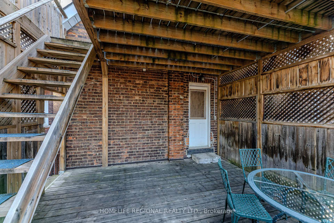
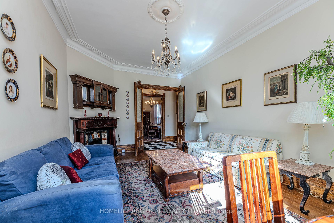
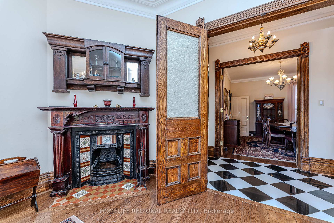

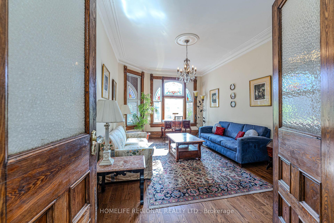
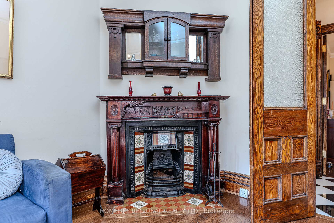
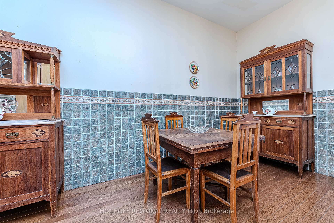
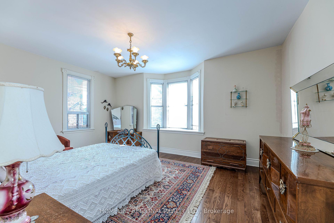
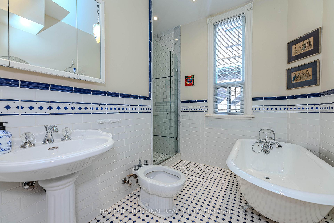
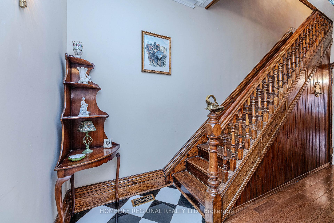
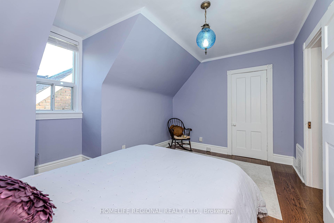
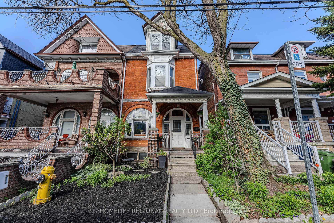

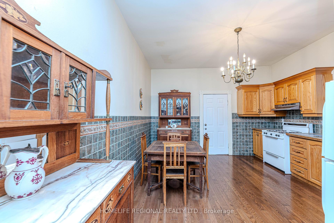
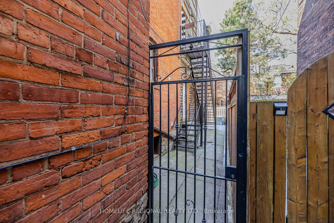
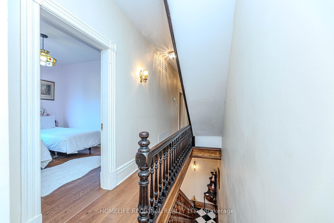
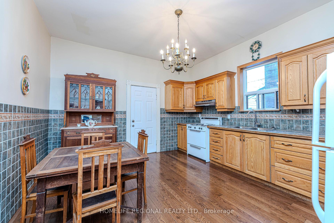
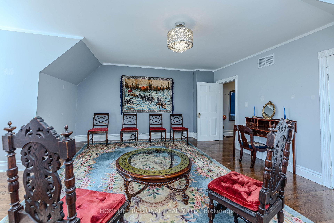
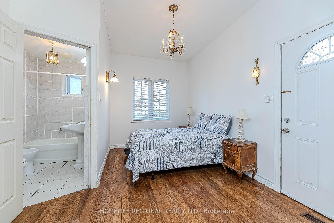
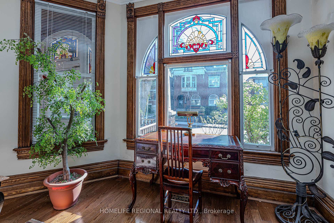
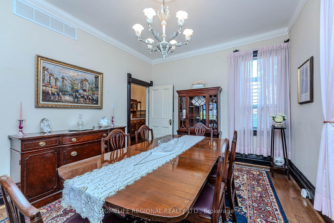
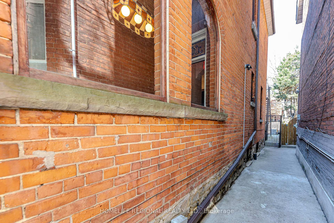

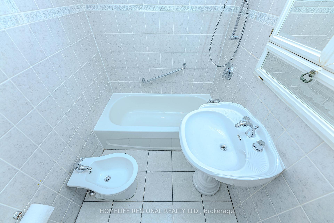
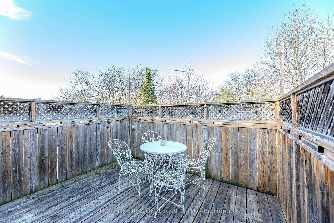
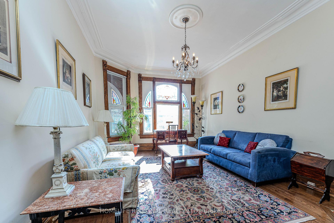
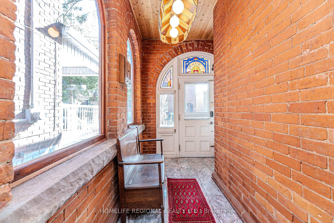
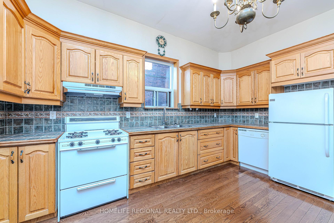
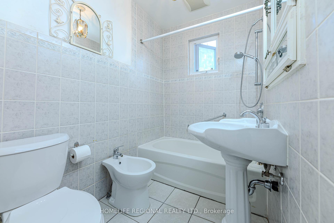
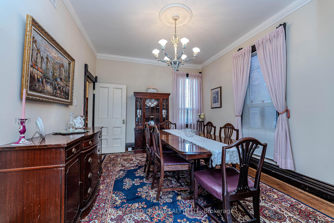
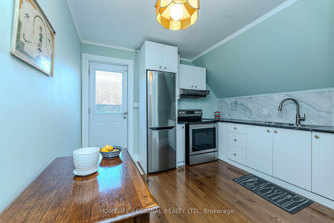
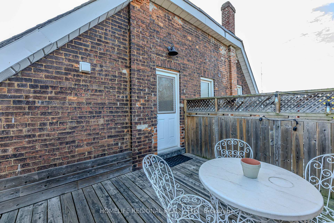
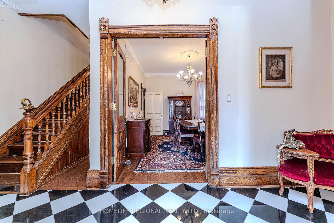
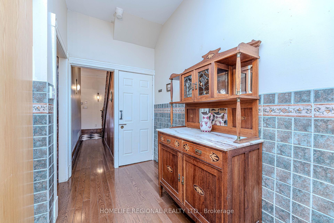
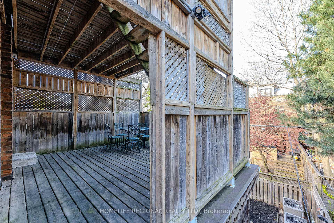
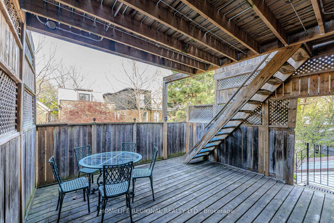
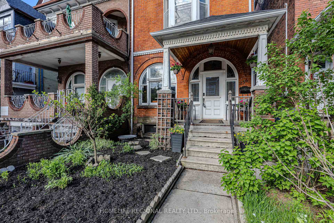
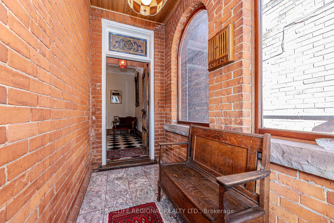
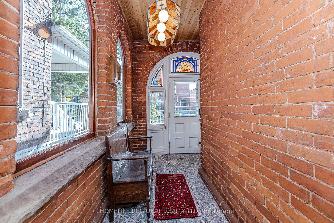
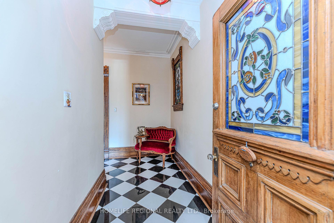
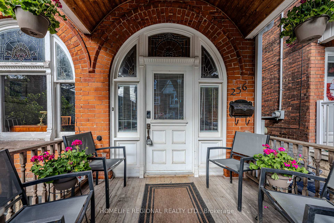
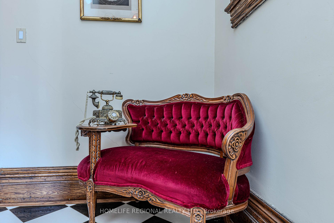
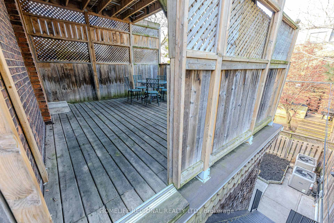
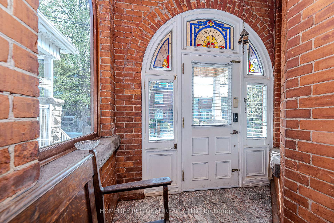
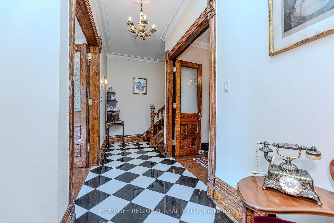
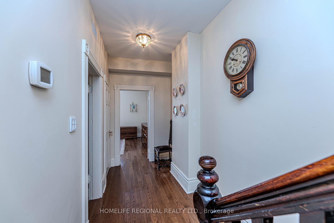






















































| Fantastic large semi-detached, 6 bedroom, 2 Kitchen 3 bathroom Victorian! Featuring the character and charm you would expect from a home built in 1888. 10ft ceilings on main floor, bay windows, French doors, crown molding, 12 inch wood baseboards on main floor, stained glass and the list goes on. Ideal for a large family or families. The home can easily be divided into four potential apartments. Fire escape at the rear and two walkout decks off of the 2nd and 3rd floors. Upgraded 1 inch copper main waterline, 200 amp electrical service, radiant floor heating in the main floor bedroom and enclosed veranda. Just a few minutes walk to Trinity Park and Rec center, vibrant Ossington, Dundas and Queen Street West. |
| Price | $1,899,999 |
| Taxes: | $7553.45 |
| Occupancy: | Vacant |
| Address: | 236 Dovercourt Road , Toronto, M6J 3E1, Toronto |
| Directions/Cross Streets: | West of Ossington & South of Dundas |
| Rooms: | 11 |
| Bedrooms: | 6 |
| Bedrooms +: | 0 |
| Family Room: | T |
| Basement: | Unfinished |
| Level/Floor | Room | Length(ft) | Width(ft) | Descriptions | |
| Room 1 | Main | Foyer | 7.51 | 10.3 | Marble Floor, Stained Glass, Overlooks Frontyard |
| Room 2 | Main | Living Ro | 12.66 | 18.07 | Hardwood Floor, Fireplace, Stained Glass |
| Room 3 | Main | Dining Ro | 11.74 | 14.14 | Hardwood Floor, French Doors, Overlooks Backyard |
| Room 4 | Main | Kitchen | 13.91 | 19.29 | Hardwood Floor, Updated, Eat-in Kitchen |
| Room 5 | Main | Primary B | 10.63 | 13.45 | 5 Pc Ensuite, Hardwood Floor, W/O To Yard |
| Room 6 | Second | Bedroom 2 | 17.71 | 12.46 | Hardwood Floor, Window |
| Room 7 | Second | Bedroom 3 | 11.74 | 10.96 | Hardwood Floor, Overlooks Backyard, Window |
| Room 8 | Second | Bedroom 4 | 11.74 | 9.81 | Hardwood Floor, Mirrored Closet, W/O To Deck |
| Room 9 | Second | Bedroom 5 | 10.04 | 8.33 | Hardwood Floor, Window |
| Room 10 | Third | Family Ro | 17.71 | 17.81 | Hardwood Floor, Bay Window, Closet |
| Room 11 | Third | Bedroom | 11.78 | 13.64 | Hardwood Floor, Window |
| Room 12 | Third | Kitchen | 11.22 | 14.33 | Hardwood Floor, W/O To Deck, Updated |
| Washroom Type | No. of Pieces | Level |
| Washroom Type 1 | 5 | Main |
| Washroom Type 2 | 5 | Second |
| Washroom Type 3 | 4 | Third |
| Washroom Type 4 | 0 | |
| Washroom Type 5 | 0 |
| Total Area: | 0.00 |
| Approximatly Age: | 100+ |
| Property Type: | Semi-Detached |
| Style: | 2 1/2 Storey |
| Exterior: | Brick |
| Garage Type: | None |
| (Parking/)Drive: | Street Onl |
| Drive Parking Spaces: | 0 |
| Park #1 | |
| Parking Type: | Street Onl |
| Park #2 | |
| Parking Type: | Street Onl |
| Pool: | None |
| Other Structures: | Garden Shed |
| Approximatly Age: | 100+ |
| Approximatly Square Footage: | 2500-3000 |
| Property Features: | Fenced Yard, Hospital |
| CAC Included: | N |
| Water Included: | N |
| Cabel TV Included: | N |
| Common Elements Included: | N |
| Heat Included: | N |
| Parking Included: | N |
| Condo Tax Included: | N |
| Building Insurance Included: | N |
| Fireplace/Stove: | Y |
| Heat Type: | Forced Air |
| Central Air Conditioning: | Central Air |
| Central Vac: | N |
| Laundry Level: | Syste |
| Ensuite Laundry: | F |
| Elevator Lift: | False |
| Sewers: | Sewer |
$
%
Years
This calculator is for demonstration purposes only. Always consult a professional
financial advisor before making personal financial decisions.
| Although the information displayed is believed to be accurate, no warranties or representations are made of any kind. |
| HOMELIFE REGIONAL REALTY LTD. |
- Listing -1 of 0
|
|

Kambiz Farsian
Sales Representative
Dir:
416-317-4438
Bus:
905-695-7888
Fax:
905-695-0900
| Virtual Tour | Book Showing | Email a Friend |
Jump To:
At a Glance:
| Type: | Freehold - Semi-Detached |
| Area: | Toronto |
| Municipality: | Toronto C01 |
| Neighbourhood: | Trinity-Bellwoods |
| Style: | 2 1/2 Storey |
| Lot Size: | x 100.00(Feet) |
| Approximate Age: | 100+ |
| Tax: | $7,553.45 |
| Maintenance Fee: | $0 |
| Beds: | 6 |
| Baths: | 3 |
| Garage: | 0 |
| Fireplace: | Y |
| Air Conditioning: | |
| Pool: | None |
Locatin Map:
Payment Calculator:

Listing added to your favorite list
Looking for resale homes?

By agreeing to Terms of Use, you will have ability to search up to 311473 listings and access to richer information than found on REALTOR.ca through my website.


