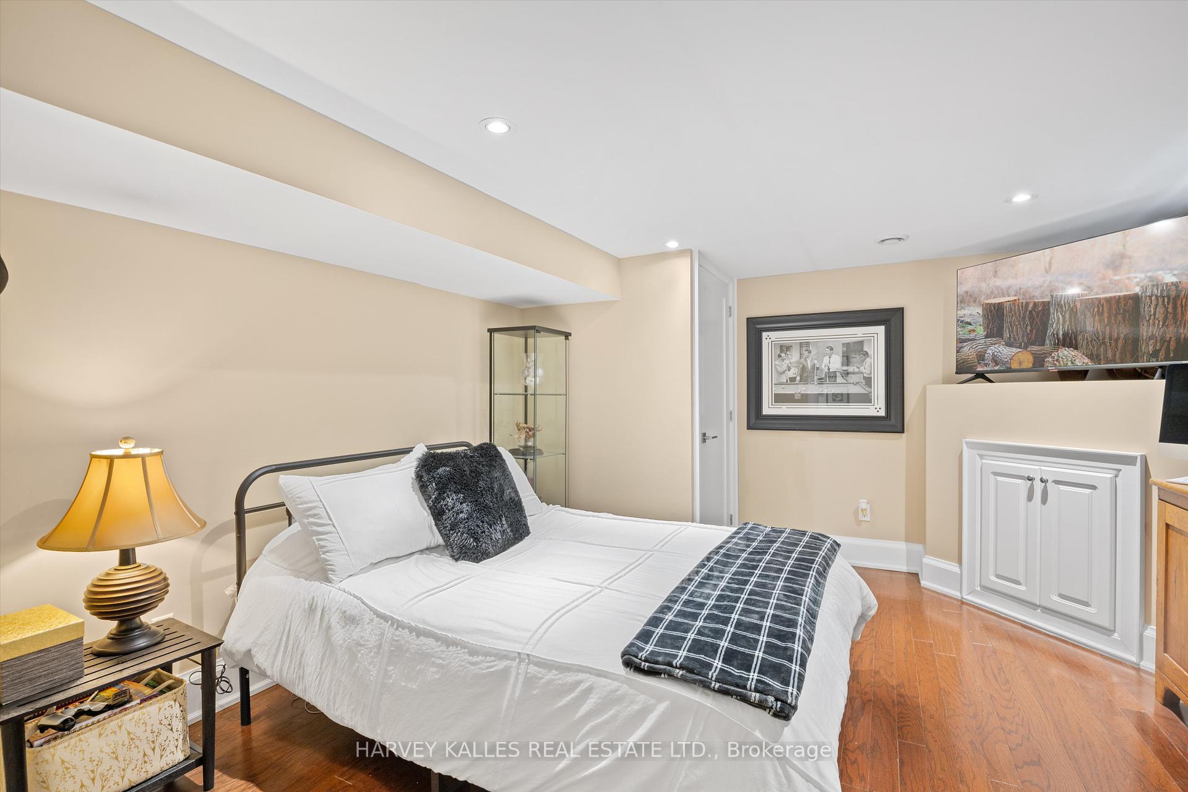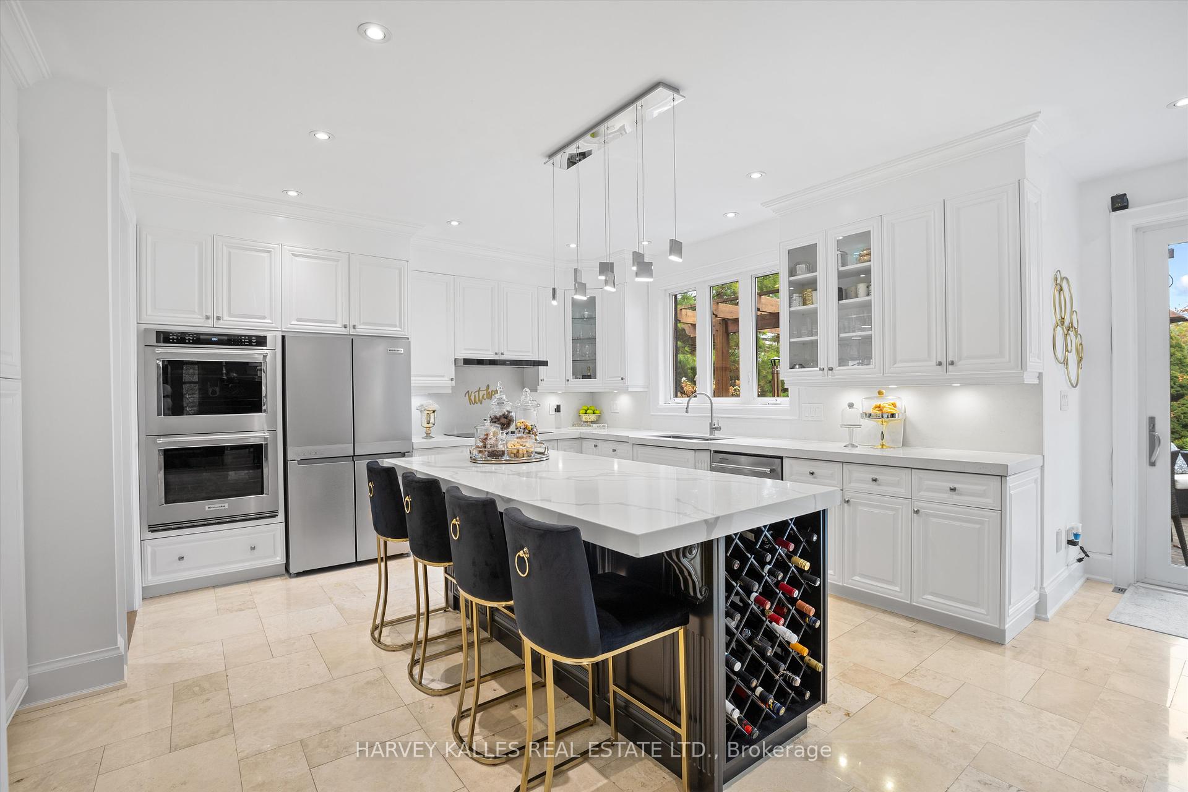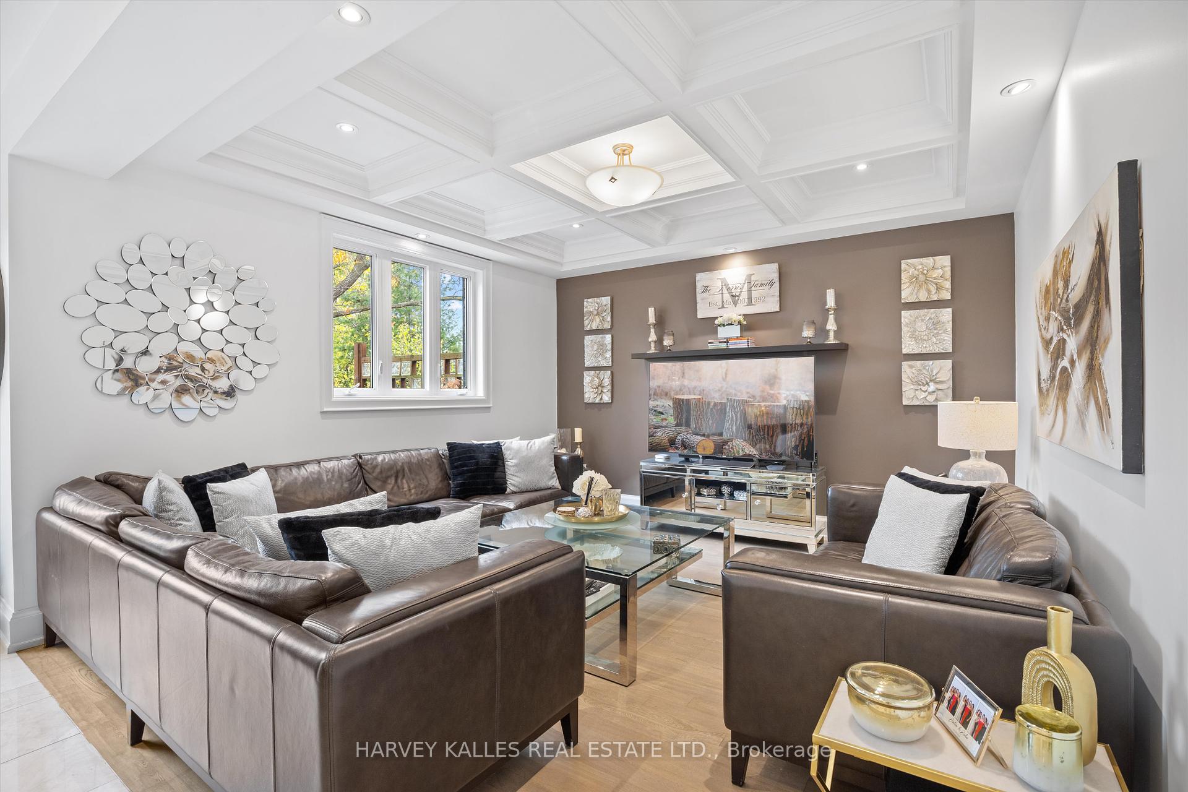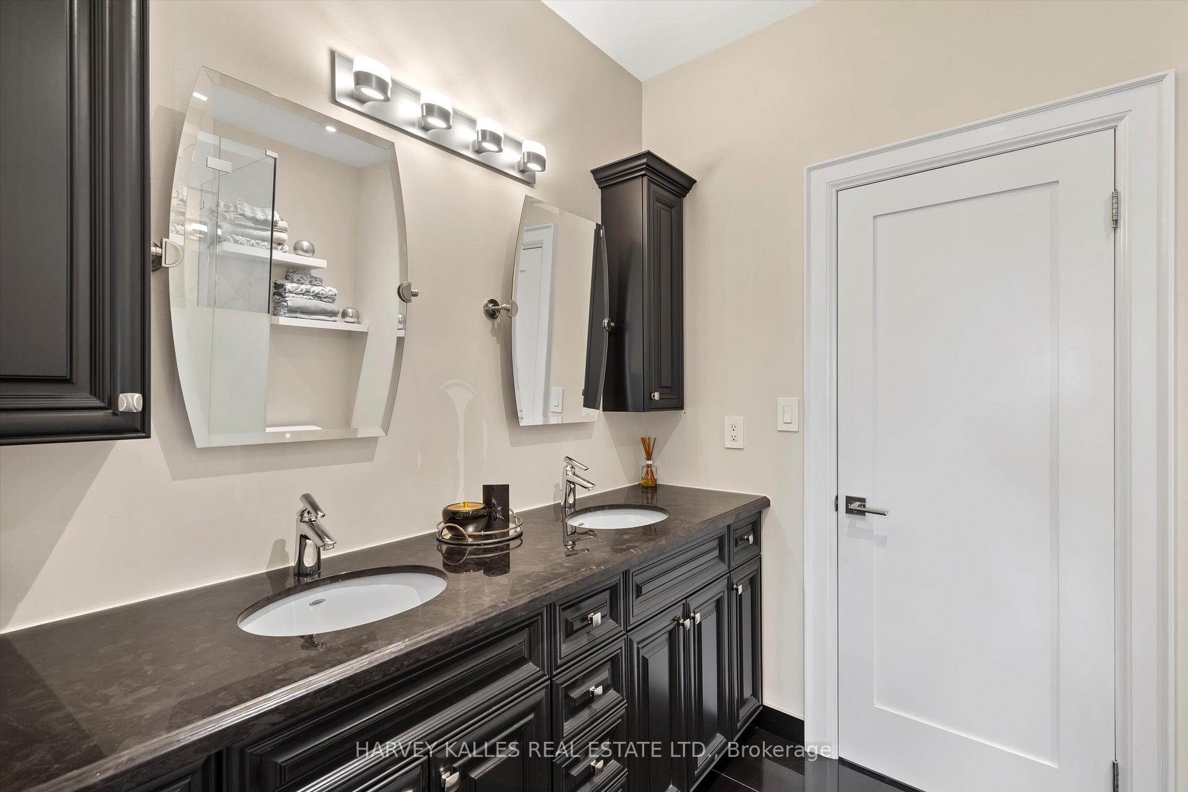$3,499,999
Available - For Sale
Listing ID: W10405529
6855 Second Line West , Mississauga, L5W 1M8, Peel


















































































| Welcome to your 5 + 1 bed / 5 bath dream home in the heart of Old Meadowvale Village! This beautifully RENOVATED, CUSTOM residence combines modern luxury with timeless charm. As you step inside, you'll be greeted by an expansive open-concept layout flooded with natural light. The gourmet kitchen features brand new top-of-the-line SS appliances, custom cabinets, quartz counters & a spacious island. The adjoining dining & living areas boast elegant finishes, perfect for family gatherings. Plus a cozy family room for quiet relaxation, private office & main floor laundry. Retreat to the primary suite, a true sanctuary with a spa-like ensuite & walk-in closet. FOUR ADDITIONAL well-appointed bedrooms provide ample space for family with 2 additional bathrooms. Fully finished lower level with a 6th bed & bath, gym, wet bar, rec room, storage & walk out. Massive private backyard oasis with deck & landscaped gardens w/sprinkler system, ideal for summer BBQ's & tranquil evenings under the stars. **EXTRAS** Brand new Kitchenaid appliances - double door fridge/freezer, double wall ovens & dishwasher. Security camera's/system, cedar sided storage shed w/power, gas lines for BBQ & fire pit & so much more! |
| Price | $3,499,999 |
| Taxes: | $14010.40 |
| Occupancy: | Owner+T |
| Address: | 6855 Second Line West , Mississauga, L5W 1M8, Peel |
| Directions/Cross Streets: | Old Derry / Second Line West |
| Rooms: | 12 |
| Bedrooms: | 5 |
| Bedrooms +: | 1 |
| Family Room: | T |
| Basement: | Finished wit |
| Level/Floor | Room | Length(ft) | Width(ft) | Descriptions | |
| Room 1 | Main | Kitchen | 24.01 | 12.99 | Centre Island, W/O To Patio, B/I Appliances |
| Room 2 | Main | Family Ro | 12.99 | 12.99 | Combined w/Kitchen, Coffered Ceiling(s), Hardwood Floor |
| Room 3 | Main | Dining Ro | 18.3 | 16.5 | Formal Rm, Coffered Ceiling(s), Hardwood Floor |
| Room 4 | Main | Living Ro | 12.99 | 12.99 | Picture Window, Picture Window, Hardwood Floor |
| Room 5 | Main | Library | 12.99 | 12.99 | Picture Window, Picture Window, Hardwood Floor |
| Room 6 | Second | Primary B | 24.6 | 16.79 | 4 Pc Ensuite, Walk-In Closet(s), Hardwood Floor |
| Room 7 | Second | Bedroom 2 | 12.99 | 19.98 | Closet Organizers, Double Closet, Hardwood Floor |
| Room 8 | Second | Bedroom 3 | 12.99 | 19.98 | Closet Organizers, Double Closet, Hardwood Floor |
| Room 9 | Second | Bedroom 4 | 10.99 | 12.99 | 3 Pc Ensuite, Closet, Hardwood Floor |
| Room 10 | Second | Bedroom 5 | 10.99 | 12.99 | Double Doors, Picture Window, Hardwood Floor |
| Room 11 | Basement | Recreatio | 37.49 | 12 | Wet Bar, B/I Shelves, Open Concept |
| Room 12 | Basement | Exercise | 18.01 | 12 | W/O To Patio, Closet, Ceramic Floor |
| Washroom Type | No. of Pieces | Level |
| Washroom Type 1 | 2 | Main |
| Washroom Type 2 | 4 | Second |
| Washroom Type 3 | 4 | Second |
| Washroom Type 4 | 3 | Second |
| Washroom Type 5 | 3 | Basement |
| Total Area: | 0.00 |
| Property Type: | Detached |
| Style: | 2-Storey |
| Exterior: | Brick |
| Garage Type: | Attached |
| (Parking/)Drive: | Private Do |
| Drive Parking Spaces: | 8 |
| Park #1 | |
| Parking Type: | Private Do |
| Park #2 | |
| Parking Type: | Private Do |
| Pool: | None |
| Other Structures: | Garden Shed |
| Approximatly Square Footage: | < 700 |
| Property Features: | Fenced Yard, Hospital |
| CAC Included: | N |
| Water Included: | N |
| Cabel TV Included: | N |
| Common Elements Included: | N |
| Heat Included: | N |
| Parking Included: | N |
| Condo Tax Included: | N |
| Building Insurance Included: | N |
| Fireplace/Stove: | N |
| Heat Type: | Forced Air |
| Central Air Conditioning: | Central Air |
| Central Vac: | Y |
| Laundry Level: | Syste |
| Ensuite Laundry: | F |
| Sewers: | Sewer |
$
%
Years
This calculator is for demonstration purposes only. Always consult a professional
financial advisor before making personal financial decisions.
| Although the information displayed is believed to be accurate, no warranties or representations are made of any kind. |
| HARVEY KALLES REAL ESTATE LTD. |
- Listing -1 of 0
|
|

Kambiz Farsian
Sales Representative
Dir:
416-317-4438
Bus:
905-695-7888
Fax:
905-695-0900
| Book Showing | Email a Friend |
Jump To:
At a Glance:
| Type: | Freehold - Detached |
| Area: | Peel |
| Municipality: | Mississauga |
| Neighbourhood: | Meadowvale Village |
| Style: | 2-Storey |
| Lot Size: | x 232.05(Feet) |
| Approximate Age: | |
| Tax: | $14,010.4 |
| Maintenance Fee: | $0 |
| Beds: | 5+1 |
| Baths: | 5 |
| Garage: | 0 |
| Fireplace: | N |
| Air Conditioning: | |
| Pool: | None |
Locatin Map:
Payment Calculator:

Listing added to your favorite list
Looking for resale homes?

By agreeing to Terms of Use, you will have ability to search up to 311473 listings and access to richer information than found on REALTOR.ca through my website.


