$1,098,800
Available - For Sale
Listing ID: N12135655
8 Water Walk Driv , Markham, L3R 6L4, York
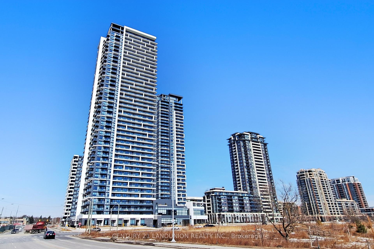
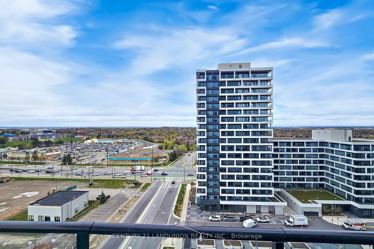
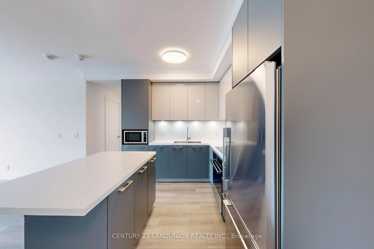
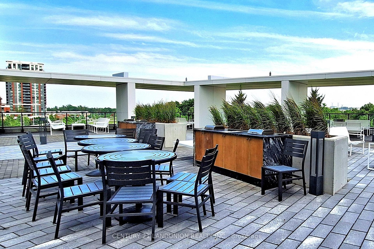
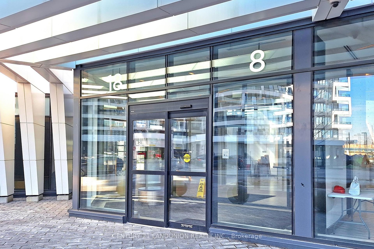
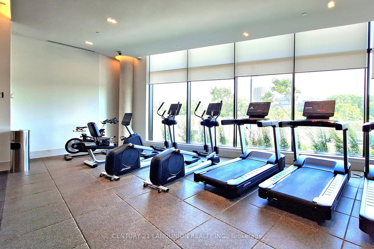
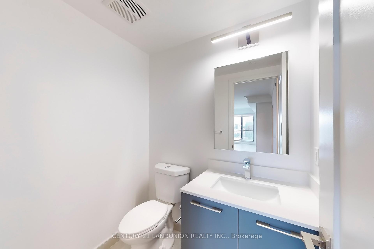
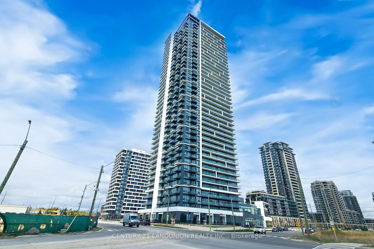
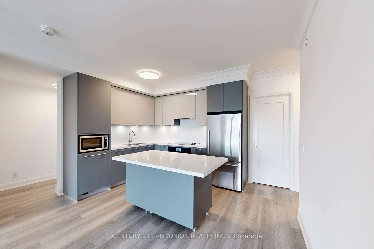
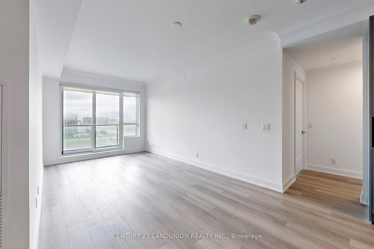
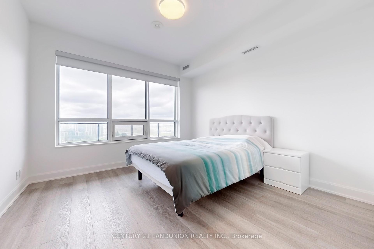
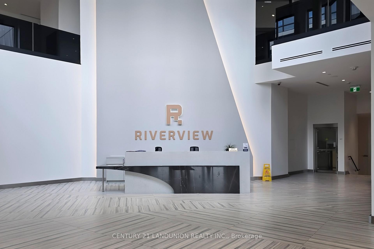
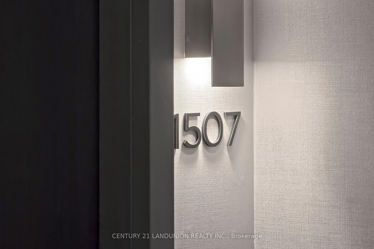
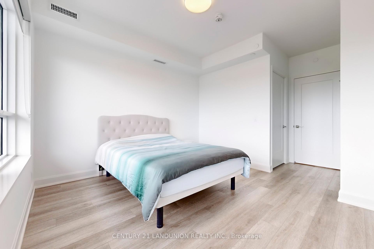
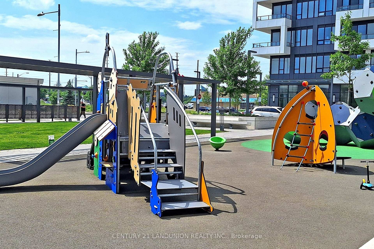
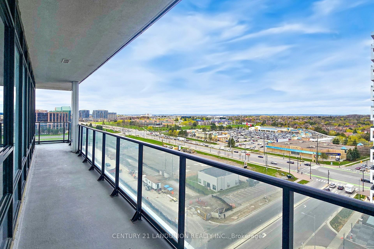
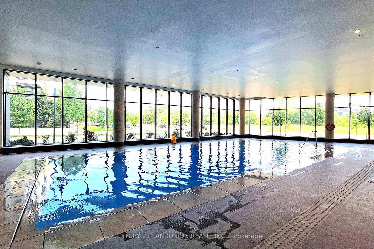
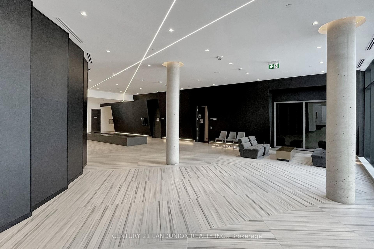
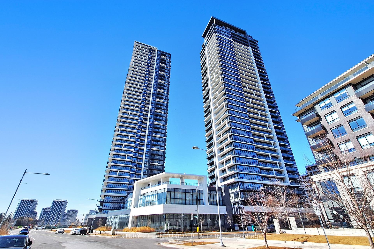
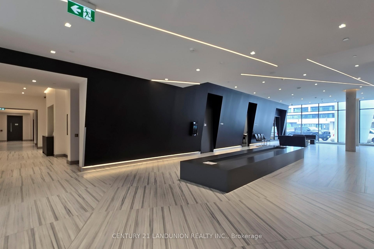
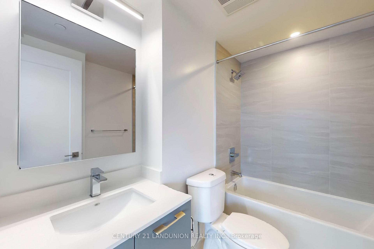

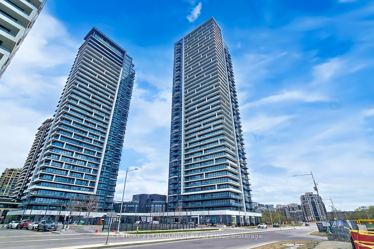


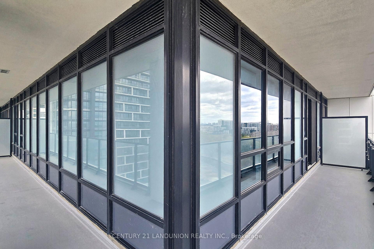
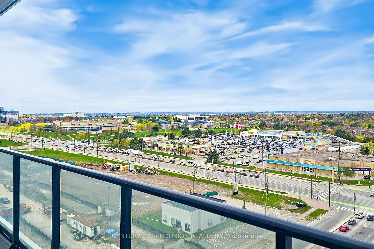
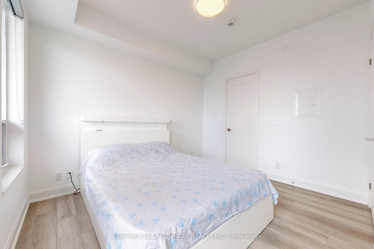
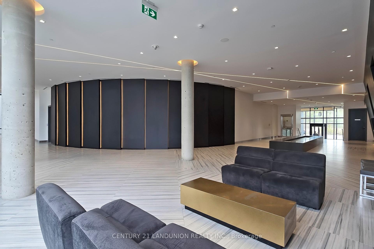
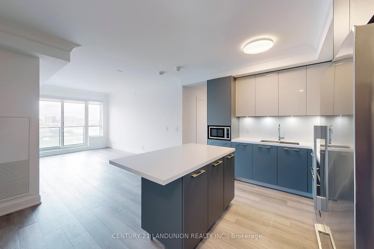
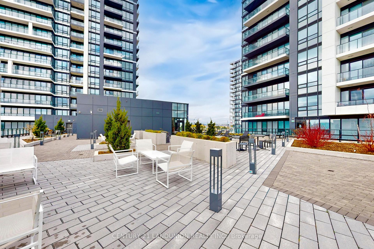
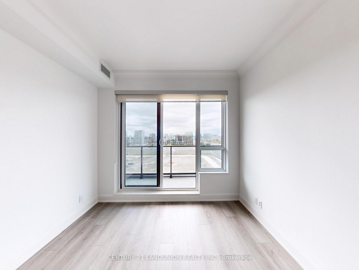
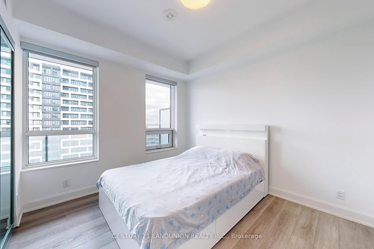
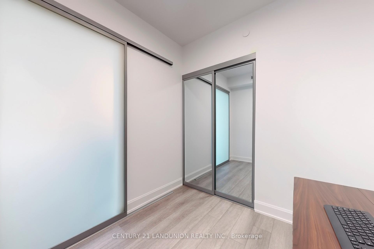
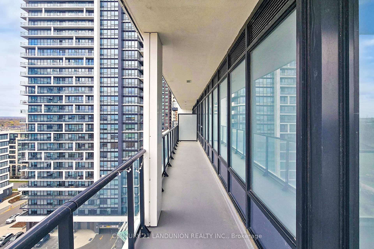
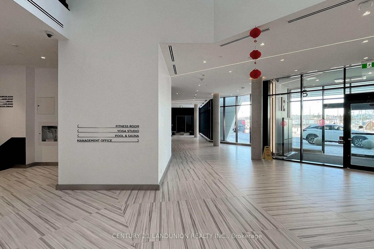
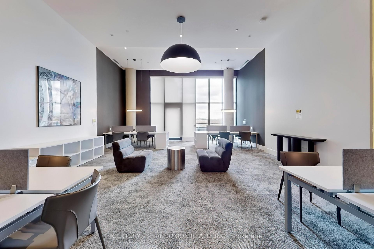
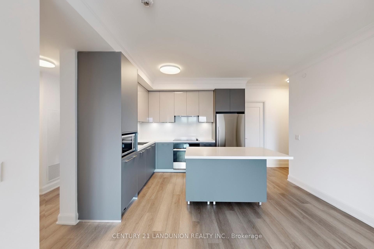
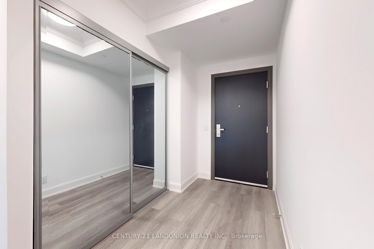
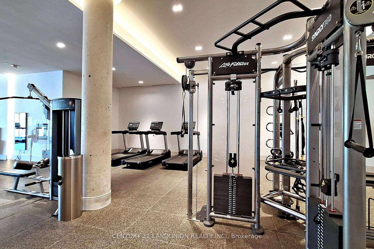








































| Spacious 1139 sq ft corner unit in the heart of Uptown Markham. Two generously sized bedrooms, each with a private ensuite for comfort and privacy. Enclosed den with sliding glass doors ideal as a third bedroom, office, or nursery. Bright and functional layout with 9 ft ceilings, crown moulding, and laminate flooring throughout. Modern kitchen with built-in appliances, stylish backsplash, and quartz countertops. Expansive 334 sq ft northwest-facing balcony perfect for entertaining or relaxing. Exceptionally maintained by the original owner and shows like new. Includes 2 tandem parking spots near the elevator. Smart home features: remote HVAC, digital concierge, parcel locker alerts. Unlimited high-speed internet included. Building amenities include indoor pool, gym, yoga room, party lounge, library, concierge, and visitor parking. Close to GO/Viva, Hwy 407/404, schools, dining, York U Markham campus, Rouge River, and Toogood Pond. |
| Price | $1,098,800 |
| Taxes: | $3558.00 |
| Assessment Year: | 2024 |
| Occupancy: | Owner |
| Address: | 8 Water Walk Driv , Markham, L3R 6L4, York |
| Postal Code: | L3R 6L4 |
| Province/State: | York |
| Directions/Cross Streets: | HWY7/Warden |
| Level/Floor | Room | Length(ft) | Width(ft) | Descriptions | |
| Room 1 | Flat | Foyer | Mirrored Closet, Sliding Doors, Open Concept | ||
| Room 2 | Flat | Kitchen | 13.58 | 8.82 | Centre Island, Quartz Counter, Stainless Steel Appl |
| Room 3 | Flat | Dining Ro | 19.68 | 10 | Combined w/Living, Open Concept, Laminate |
| Room 4 | Flat | Living Ro | 19.68 | 10 | Combined w/Dining, Open Concept, W/O To Balcony |
| Room 5 | Flat | Primary B | 11.74 | 11.74 | 3 Pc Ensuite, Large Window, Closet |
| Room 6 | Flat | Bedroom 2 | 11.15 | 10.17 | 3 Pc Ensuite, Large Window, Closet |
| Room 7 | Flat | Den | 8.07 | 8.07 | Sliding Doors, Closet, Separate Room |
| Washroom Type | No. of Pieces | Level |
| Washroom Type 1 | 3 | Flat |
| Washroom Type 2 | 2 | Flat |
| Washroom Type 3 | 0 | |
| Washroom Type 4 | 0 | |
| Washroom Type 5 | 0 |
| Total Area: | 0.00 |
| Approximatly Age: | 0-5 |
| Sprinklers: | Smok |
| Washrooms: | 3 |
| Heat Type: | Forced Air |
| Central Air Conditioning: | Central Air |
| Elevator Lift: | True |
$
%
Years
This calculator is for demonstration purposes only. Always consult a professional
financial advisor before making personal financial decisions.
| Although the information displayed is believed to be accurate, no warranties or representations are made of any kind. |
| CENTURY 21 LANDUNION REALTY INC. |
- Listing -1 of 0
|
|

Kambiz Farsian
Sales Representative
Dir:
416-317-4438
Bus:
905-695-7888
Fax:
905-695-0900
| Virtual Tour | Book Showing | Email a Friend |
Jump To:
At a Glance:
| Type: | Com - Condo Apartment |
| Area: | York |
| Municipality: | Markham |
| Neighbourhood: | Unionville |
| Style: | Apartment |
| Lot Size: | x 0.00() |
| Approximate Age: | 0-5 |
| Tax: | $3,558 |
| Maintenance Fee: | $641.78 |
| Beds: | 2+1 |
| Baths: | 3 |
| Garage: | 0 |
| Fireplace: | N |
| Air Conditioning: | |
| Pool: |
Locatin Map:
Payment Calculator:

Listing added to your favorite list
Looking for resale homes?

By agreeing to Terms of Use, you will have ability to search up to 311473 listings and access to richer information than found on REALTOR.ca through my website.


