$2,566,000
Available - For Sale
Listing ID: W12135423
2893 Folkway Driv , Mississauga, L5L 2H2, Peel
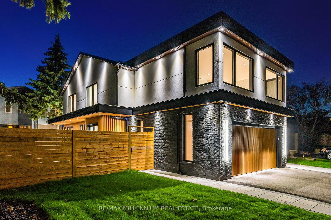
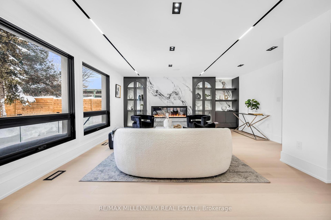
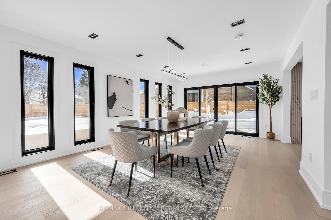
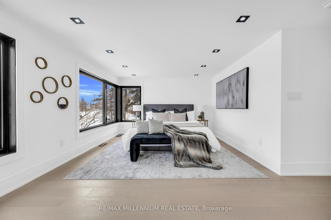

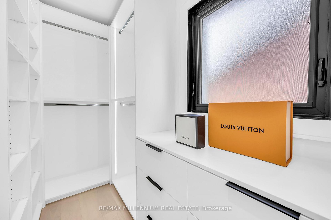
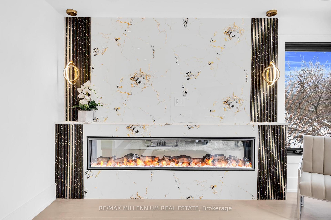
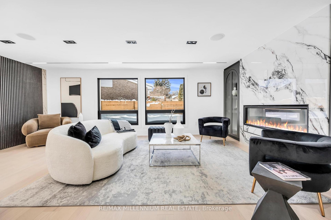
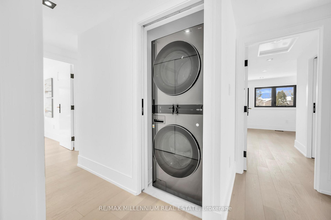
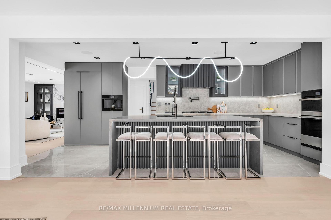
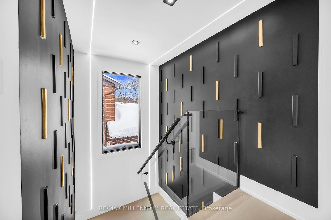

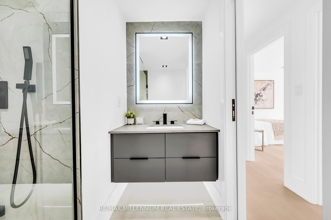
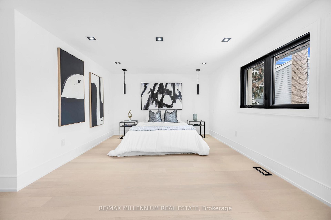
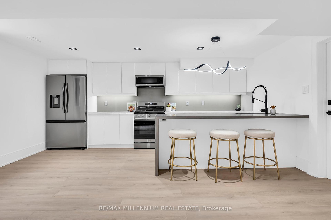
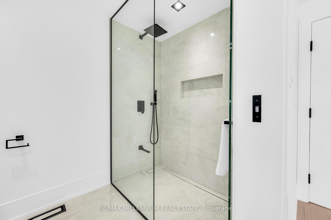
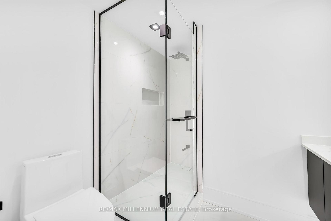
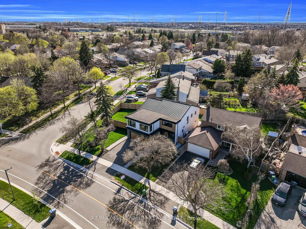

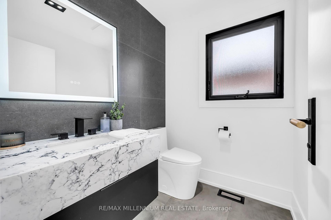
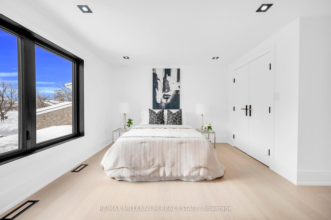
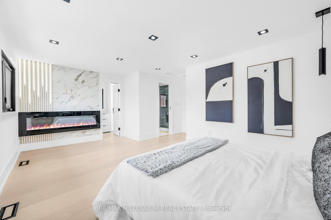
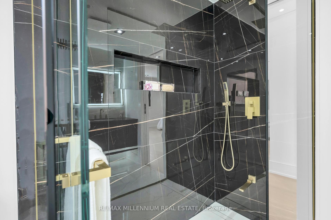
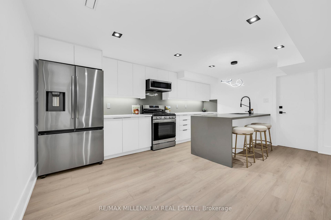
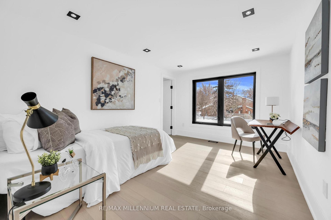
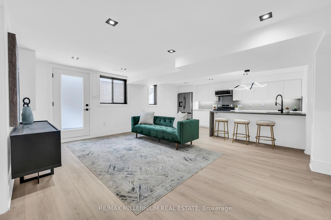
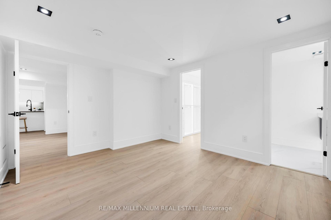
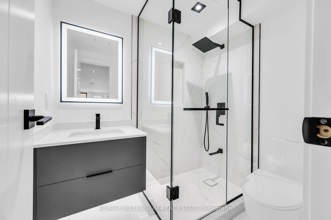
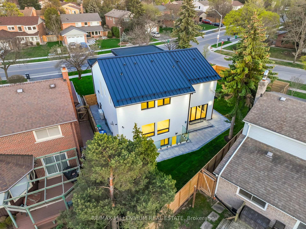
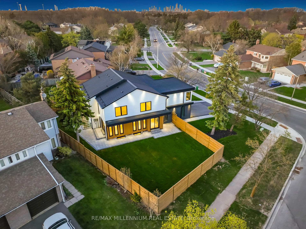
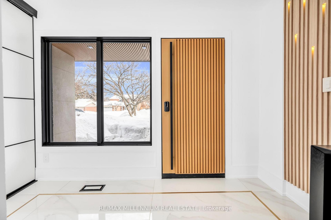
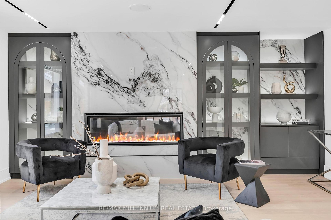
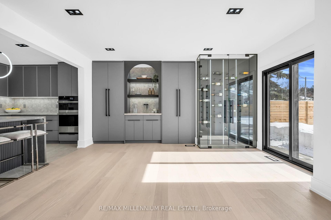
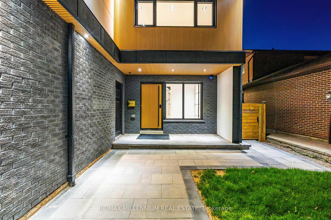
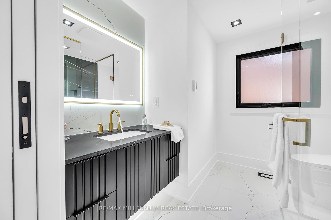
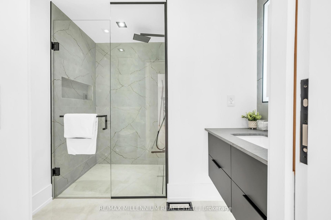
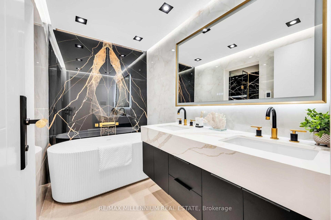
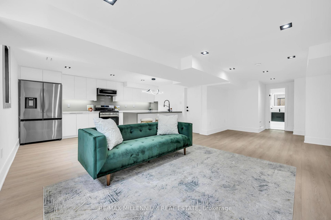
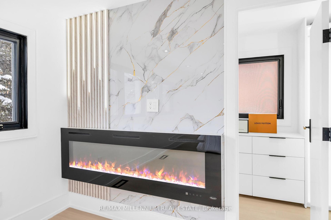
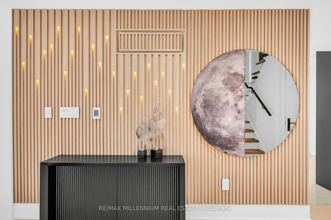
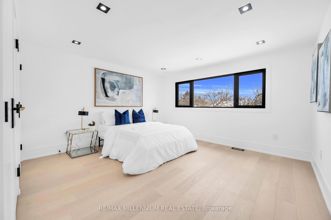
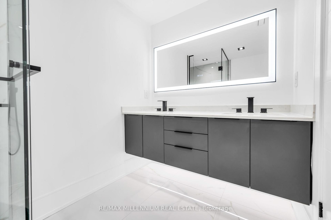
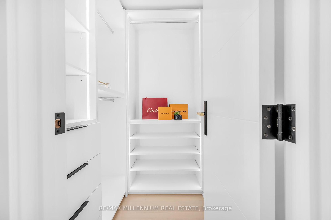
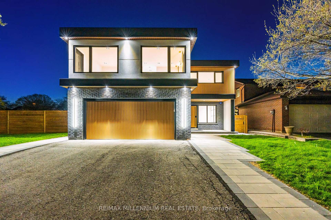
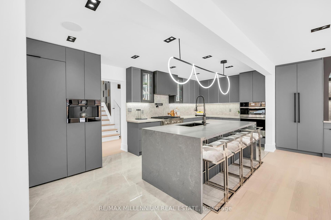
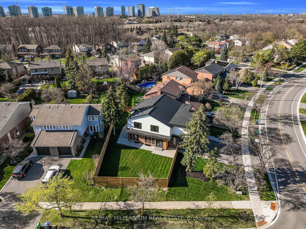
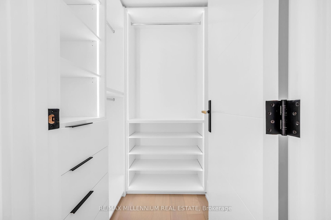
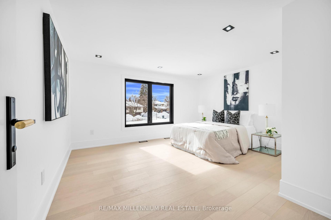
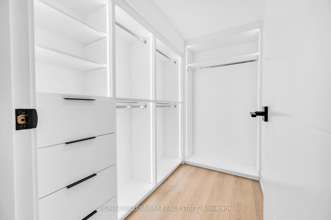
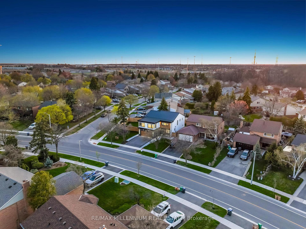


















































| Welcome to 2893 Folkway Dr, a beautifully upgraded and east-facing corner-lot home in one of Mississaugas most desirable neighbourhoods. Offering over 5,000 sq. ft. of finished living space, this spacious 7-bedroom, 6-bathroom residence seamlessly blends comfort, functionality, and refined elegance.The main and upper levels feature five generously sized bedrooms and four bathrooms, with an open-concept layout filled with natural light. Rich engineered hardwood flooring, extensive custom millwork, and heated tile floors in key areas elevate the living experience. The chef-inspired kitchen includes built-in premium appliances, a waterfall island, full-height cabinetry, and designer lighting perfect for both everyday living and entertaining.The primary suite offers a peaceful retreat with a deep soaker tub, walk-in shower, double vanity, and a spacious walk-in closet. Thoughtful details and finishes continue throughout the home, creating a warm and upscale environment.The finished basement expands the homes functionality, featuring two additional bedrooms, two full bathrooms, a second kitchen, and living area ideal for a growing family, extended stays, or a private in-law suite setup.Additional highlights include a professionally landscaped backyard, interlocked wrap-around walkway, and parking for up to five vehicles (2-car garage plus extended driveway). Located close to top-rated schools, parks, trails, and major commuter routes, this home is the complete package for families seeking space, comfort, and timeless design. |
| Price | $2,566,000 |
| Taxes: | $7185.00 |
| Assessment Year: | 2024 |
| Occupancy: | Owner |
| Address: | 2893 Folkway Driv , Mississauga, L5L 2H2, Peel |
| Directions/Cross Streets: | Winston Churchill & Unity Dr |
| Rooms: | 8 |
| Rooms +: | 5 |
| Bedrooms: | 5 |
| Bedrooms +: | 2 |
| Family Room: | T |
| Basement: | Apartment, Separate Ent |
| Level/Floor | Room | Length(ft) | Width(ft) | Descriptions | |
| Room 1 | Main | Family Ro | 23.19 | 16.5 | Gas Fireplace, Hardwood Floor, Large Window |
| Room 2 | Main | Dining Ro | 26.01 | 12.2 | Combined w/Living, Access To Garage, Overlooks Backyard |
| Room 3 | Main | Kitchen | 20.5 | 10.2 | B/I Appliances, Quartz Counter, Heated Floor |
| Room 4 | Second | Primary B | 20.01 | 17.48 | 5 Pc Ensuite, Fireplace, Walk-In Closet(s) |
| Room 5 | Second | Bedroom 2 | 20.01 | 17.48 | 3 Pc Ensuite, Fireplace, Walk-In Closet(s) |
| Room 6 | Second | Bedroom 3 | 14.76 | 13.48 | 3 Pc Ensuite, Large Window, Large Closet |
| Room 7 | Second | Bedroom 4 | 14.79 | 13.48 | Large Window, Large Closet, Hardwood Floor |
| Room 8 | Second | Bedroom 5 | 13.48 | 10.1 | Large Window, Walk-In Closet(s), Hardwood Floor |
| Room 9 | Basement | Kitchen | 16.99 | 10.89 | Quartz Counter, Stainless Steel Appl, Centre Island |
| Room 10 | Basement | Primary B | 16.89 | 14.01 | 4 Pc Ensuite, Walk-In Closet(s), Vinyl Floor |
| Room 11 | Second | Bedroom 2 | 10 | 12.99 | Closet Organizers, Window, Vinyl Floor |
| Room 12 | Basement | Office | 11.18 | 10.99 |
| Washroom Type | No. of Pieces | Level |
| Washroom Type 1 | 2 | Ground |
| Washroom Type 2 | 5 | Second |
| Washroom Type 3 | 3 | Second |
| Washroom Type 4 | 4 | Basement |
| Washroom Type 5 | 3 | Basement |
| Total Area: | 0.00 |
| Property Type: | Detached |
| Style: | 2-Storey |
| Exterior: | Brick, Stucco (Plaster) |
| Garage Type: | Attached |
| (Parking/)Drive: | Available |
| Drive Parking Spaces: | 2 |
| Park #1 | |
| Parking Type: | Available |
| Park #2 | |
| Parking Type: | Available |
| Pool: | None |
| Approximatly Square Footage: | 3000-3500 |
| CAC Included: | N |
| Water Included: | N |
| Cabel TV Included: | N |
| Common Elements Included: | N |
| Heat Included: | N |
| Parking Included: | N |
| Condo Tax Included: | N |
| Building Insurance Included: | N |
| Fireplace/Stove: | Y |
| Heat Type: | Forced Air |
| Central Air Conditioning: | Central Air |
| Central Vac: | N |
| Laundry Level: | Syste |
| Ensuite Laundry: | F |
| Sewers: | Sewer |
| Utilities-Cable: | A |
| Utilities-Hydro: | Y |
$
%
Years
This calculator is for demonstration purposes only. Always consult a professional
financial advisor before making personal financial decisions.
| Although the information displayed is believed to be accurate, no warranties or representations are made of any kind. |
| RE/MAX MILLENNIUM REAL ESTATE |
- Listing -1 of 0
|
|

Kambiz Farsian
Sales Representative
Dir:
416-317-4438
Bus:
905-695-7888
Fax:
905-695-0900
| Virtual Tour | Book Showing | Email a Friend |
Jump To:
At a Glance:
| Type: | Freehold - Detached |
| Area: | Peel |
| Municipality: | Mississauga |
| Neighbourhood: | Erin Mills |
| Style: | 2-Storey |
| Lot Size: | x 110.54(Feet) |
| Approximate Age: | |
| Tax: | $7,185 |
| Maintenance Fee: | $0 |
| Beds: | 5+2 |
| Baths: | 7 |
| Garage: | 0 |
| Fireplace: | Y |
| Air Conditioning: | |
| Pool: | None |
Locatin Map:
Payment Calculator:

Listing added to your favorite list
Looking for resale homes?

By agreeing to Terms of Use, you will have ability to search up to 311473 listings and access to richer information than found on REALTOR.ca through my website.


