$1,149,000
Available - For Sale
Listing ID: X12135465
253 Highway No 5 High , Brant, N0E 1N0, Brant
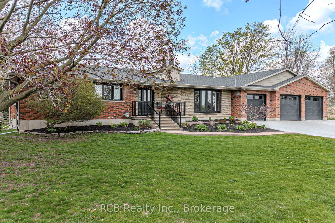
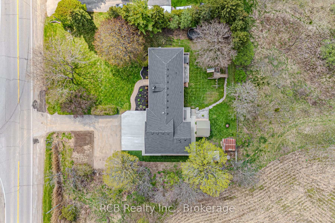
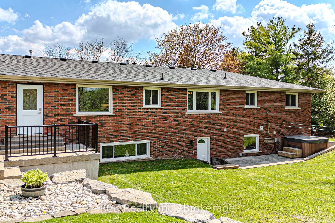
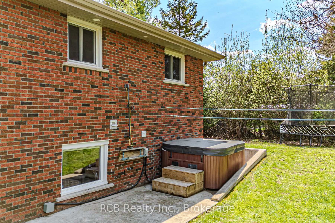
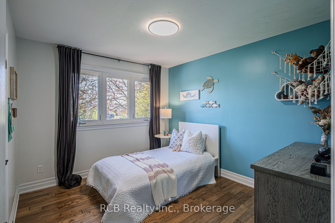
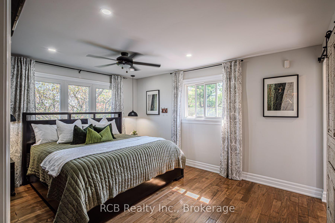
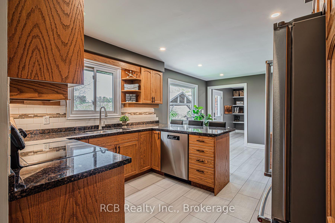
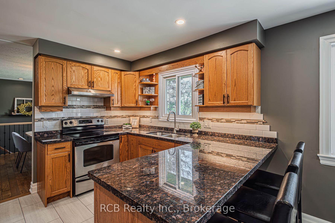
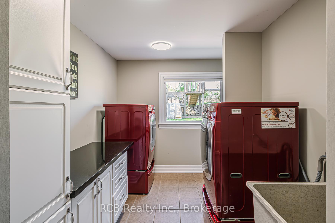
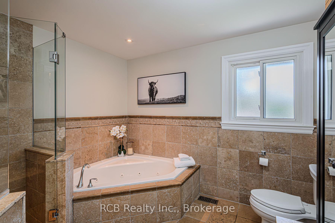
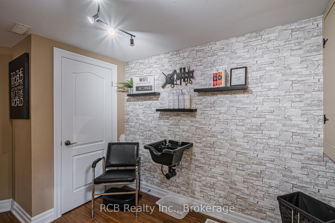
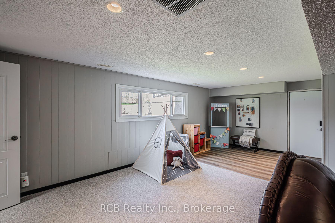
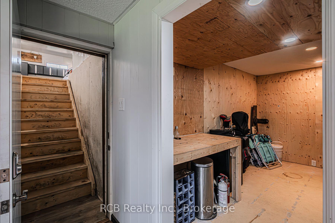
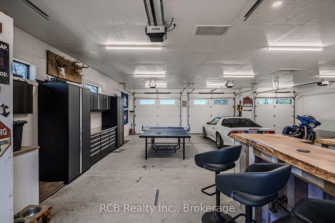
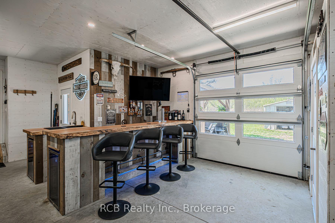
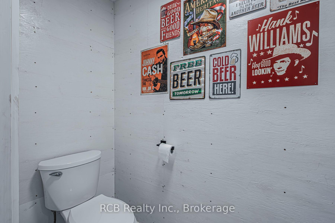
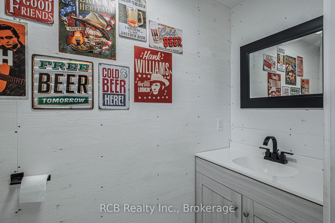
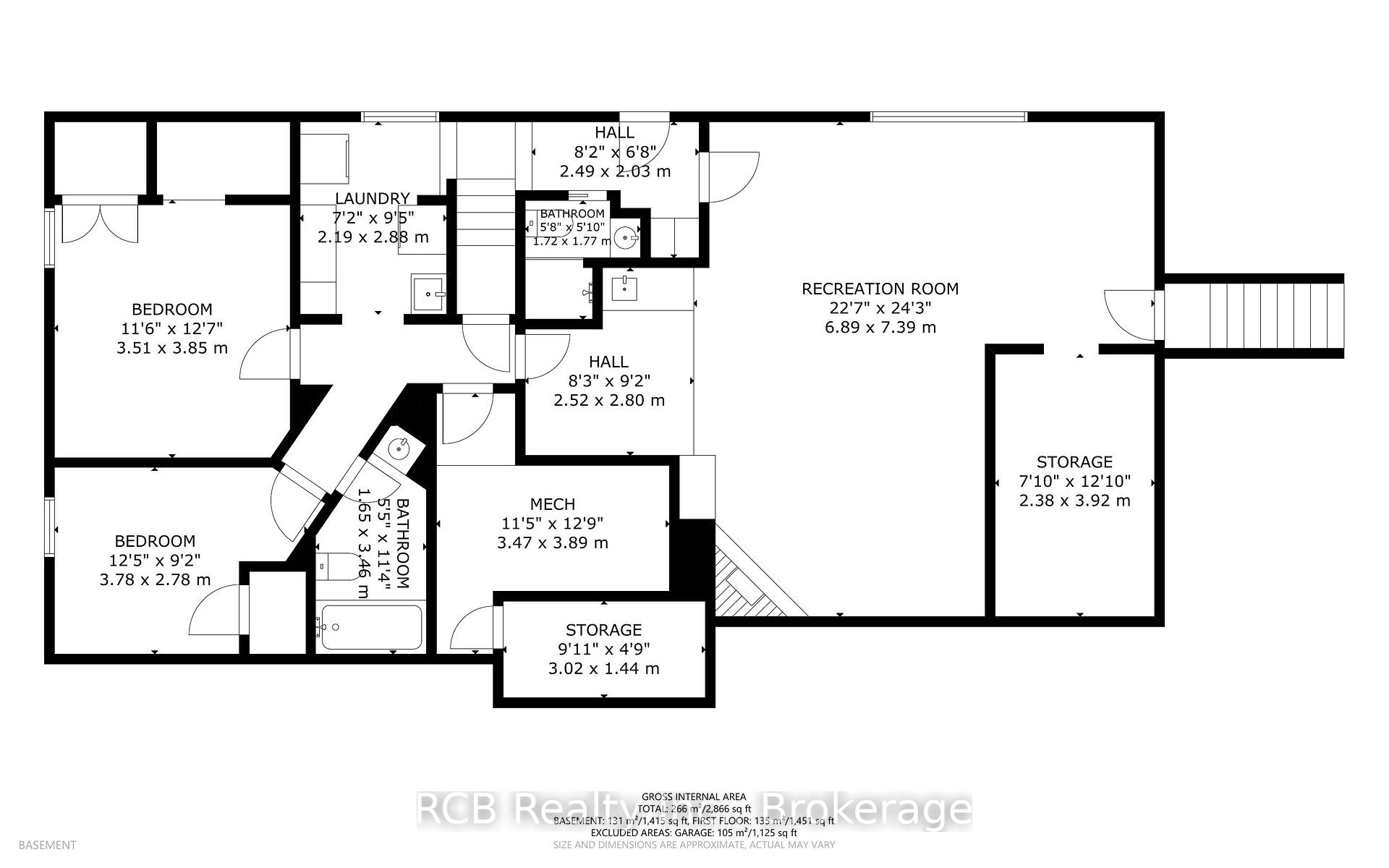
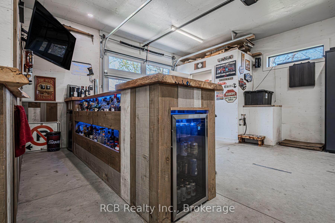
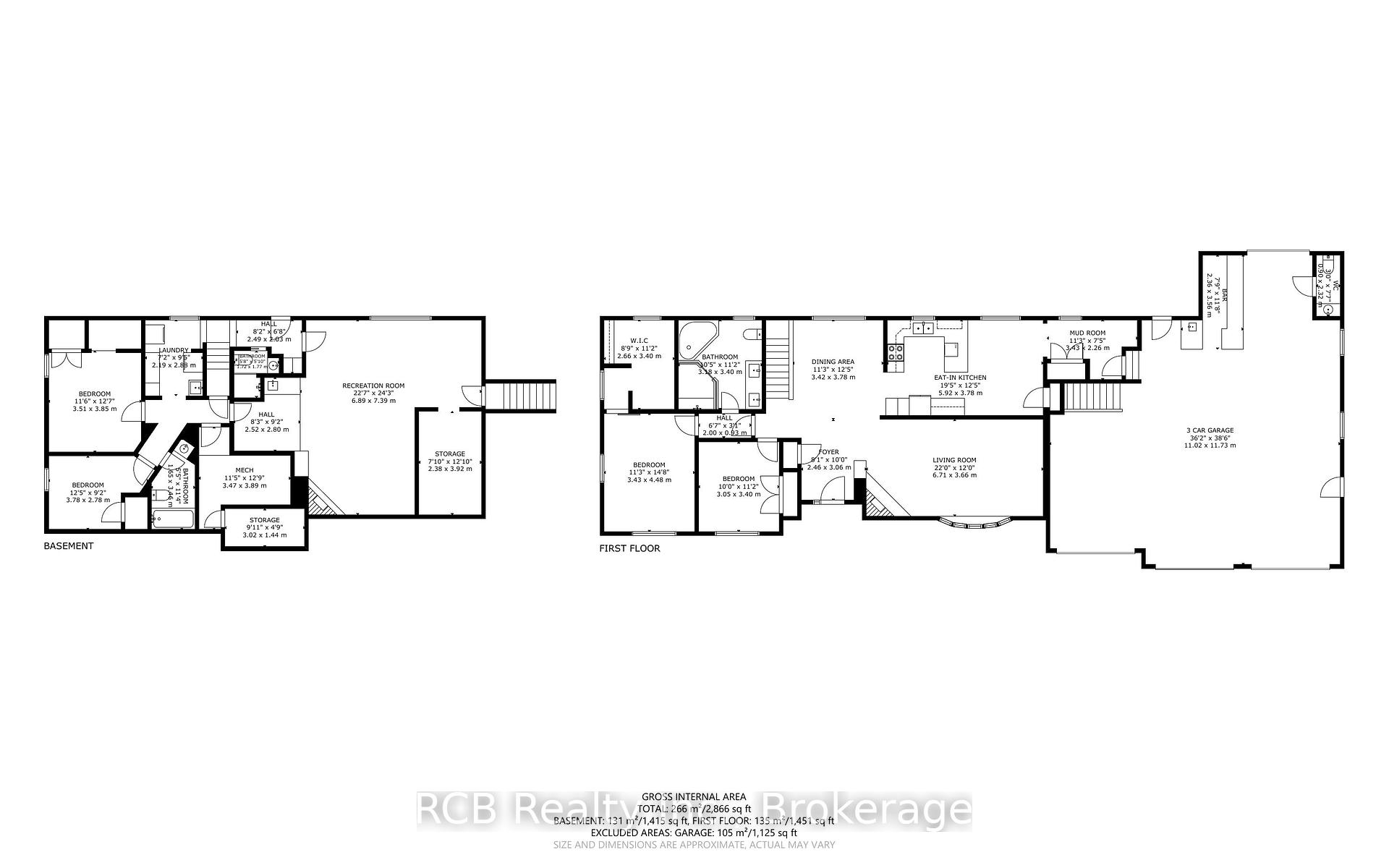
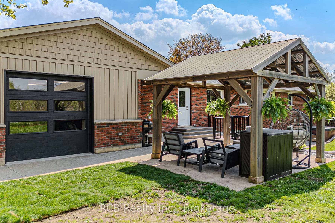
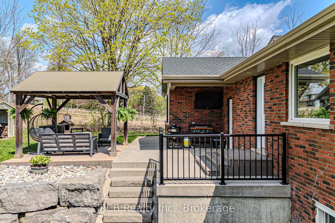
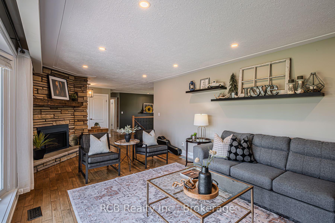
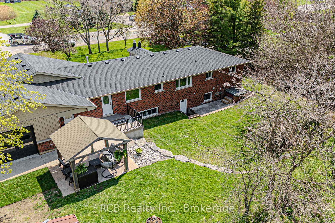
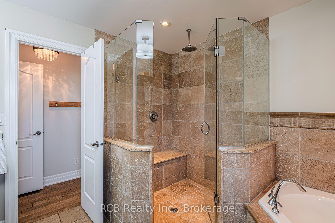
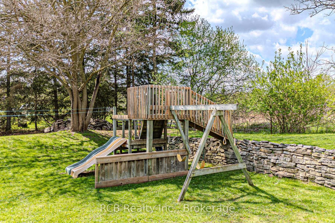
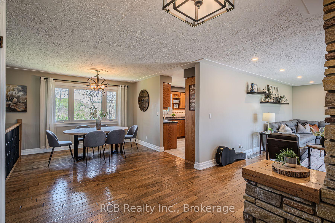
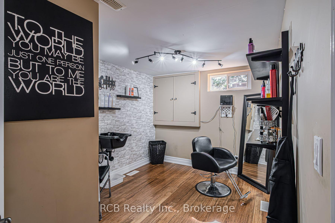
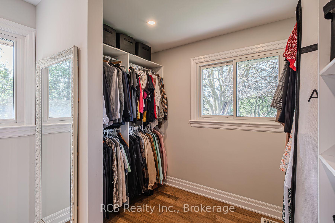
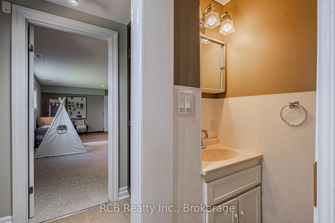
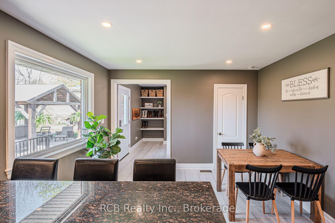
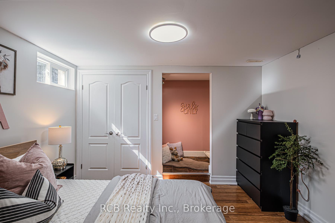
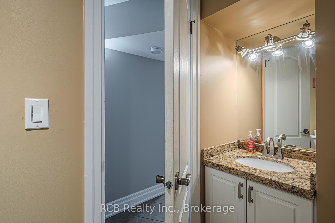
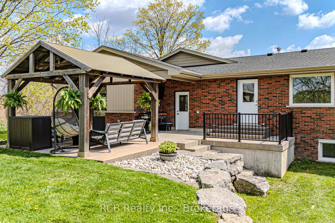
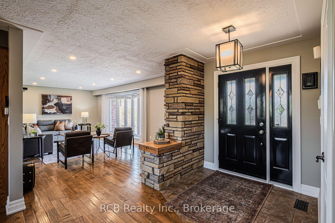
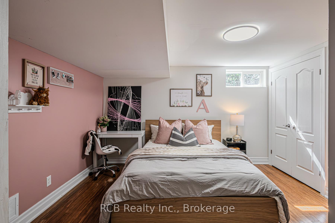
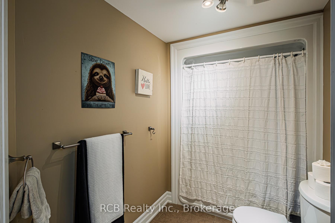
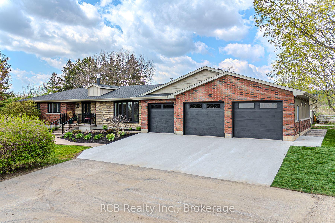
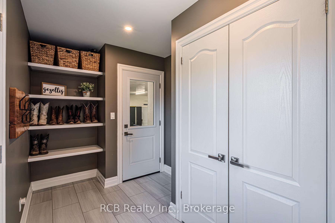
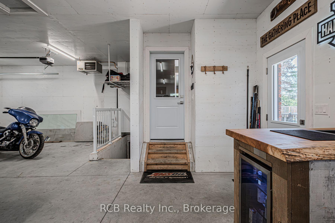
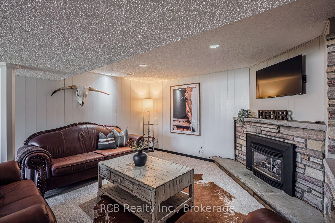
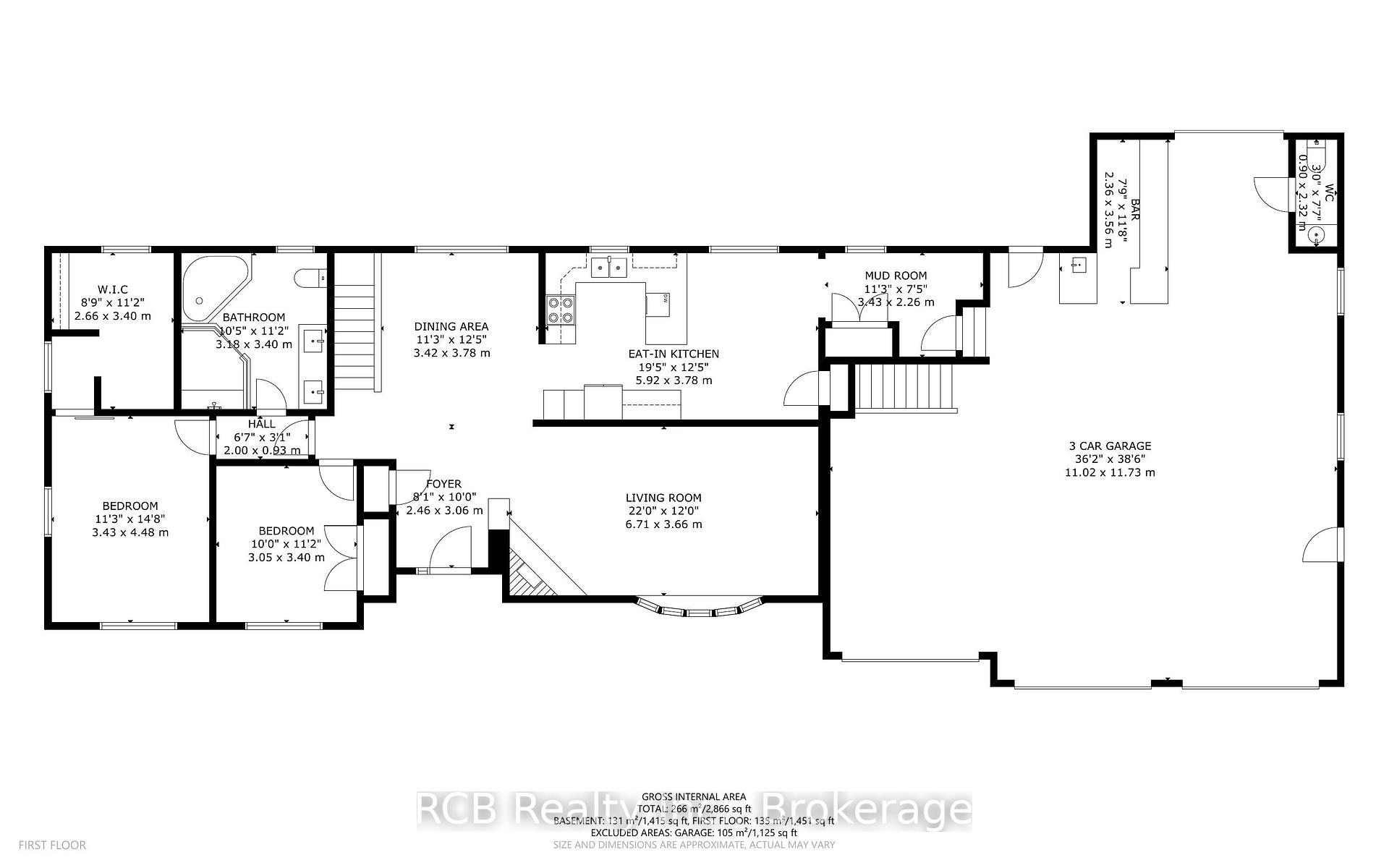

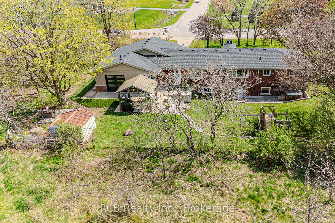
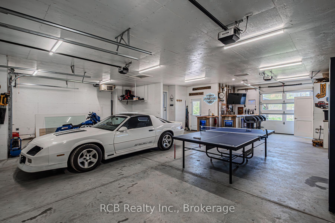
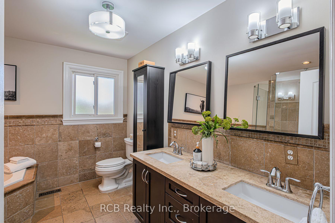

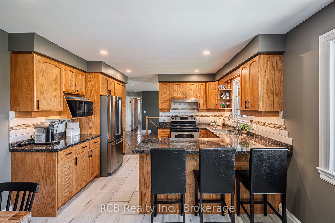

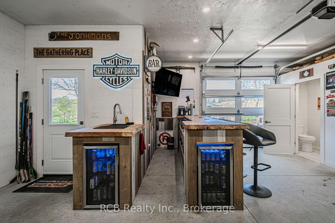


















































| Stunning 3-Bedroom Home with 4 Baths & Entertainer's Dream Garage Welcome to this beautifully designed 3-bedroom, 4-bathroom home that seamlessly blends comfort, style, and functionality. Perfectly situated in a desirable neighbourhood, this property offers an exceptional lifestyle for families and entertainers alike.Step inside to find an open-concept living space, filled with abundant natural light, and thoughtfully selected finishes throughout. The kitchen boasts modern appliances, ample storage, and breakfast bar, ideal for cooking and gathering with loved ones.Each of the three spacious bedrooms offers its own unique charm, while the four bathrooms provide convenience and privacy for residents and guests. The luxurious primary suite includes spa-like en suite privilege and generous walk-in closet.But the true highlight? The expansive 4-car garage fully finished with its own bar area and 2pc bathroom, creating the ultimate entertainment space. Whether you're hosting game day, celebrating milestones, or just enjoying a night in with friends, this versatile area takes at-home entertaining to the next level.Outside, enjoy a private tiered backyard perfect with a patio, and hot tub.Don't miss the chance to own this one-of-a-kind property that offers both everyday comfort and show-stopping amenities. Please view Matterport 3d walk though in media links |
| Price | $1,149,000 |
| Taxes: | $4349.95 |
| Assessment Year: | 2024 |
| Occupancy: | Owner |
| Address: | 253 Highway No 5 High , Brant, N0E 1N0, Brant |
| Acreage: | < .50 |
| Directions/Cross Streets: | Commerce Drive |
| Rooms: | 7 |
| Rooms +: | 6 |
| Bedrooms: | 2 |
| Bedrooms +: | 1 |
| Family Room: | T |
| Basement: | Finished wit, Walk-Up |
| Level/Floor | Room | Length(ft) | Width(ft) | Descriptions | |
| Room 1 | Main | Foyer | 10.04 | 8.07 | |
| Room 2 | Main | Living Ro | 22.01 | 12 | Gas Fireplace |
| Room 3 | Main | Kitchen | 19.42 | 12.4 | Eat-in Kitchen |
| Room 4 | Main | Dining Ro | 12.4 | 11.22 | |
| Room 5 | Main | Bedroom | 14.69 | 11.25 | Walk-In Closet(s) |
| Room 6 | Main | Bedroom | 11.15 | 10 | |
| Room 7 | Main | Bathroom | 11.15 | 10.43 | 5 Pc Bath |
| Room 8 | Basement | Recreatio | 24.24 | 22.6 | Gas Fireplace, Walk-Up |
| Room 9 | Basement | Laundry | 9.45 | 7.18 | |
| Room 10 | Basement | Bedroom | 12.63 | 11.51 | |
| Room 11 | Basement | Bathroom | 12.76 | 11.38 | 4 Pc Bath |
| Room 12 | Basement | Bathroom | 5.81 | 5.64 | 3 Pc Bath |
| Washroom Type | No. of Pieces | Level |
| Washroom Type 1 | 5 | Main |
| Washroom Type 2 | 4 | Basement |
| Washroom Type 3 | 3 | Basement |
| Washroom Type 4 | 2 | |
| Washroom Type 5 | 0 |
| Total Area: | 0.00 |
| Approximatly Age: | 51-99 |
| Property Type: | Detached |
| Style: | Bungalow |
| Exterior: | Vinyl Siding, Brick |
| Garage Type: | Attached |
| (Parking/)Drive: | Private |
| Drive Parking Spaces: | 8 |
| Park #1 | |
| Parking Type: | Private |
| Park #2 | |
| Parking Type: | Private |
| Pool: | None |
| Approximatly Age: | 51-99 |
| Approximatly Square Footage: | 1100-1500 |
| Property Features: | Golf, Library |
| CAC Included: | N |
| Water Included: | N |
| Cabel TV Included: | N |
| Common Elements Included: | N |
| Heat Included: | N |
| Parking Included: | N |
| Condo Tax Included: | N |
| Building Insurance Included: | N |
| Fireplace/Stove: | Y |
| Heat Type: | Forced Air |
| Central Air Conditioning: | Central Air |
| Central Vac: | Y |
| Laundry Level: | Syste |
| Ensuite Laundry: | F |
| Elevator Lift: | False |
| Sewers: | Septic |
| Utilities-Cable: | Y |
| Utilities-Hydro: | Y |
$
%
Years
This calculator is for demonstration purposes only. Always consult a professional
financial advisor before making personal financial decisions.
| Although the information displayed is believed to be accurate, no warranties or representations are made of any kind. |
| RCB Realty Inc., Brokerage |
- Listing -1 of 0
|
|

Kambiz Farsian
Sales Representative
Dir:
416-317-4438
Bus:
905-695-7888
Fax:
905-695-0900
| Virtual Tour | Book Showing | Email a Friend |
Jump To:
At a Glance:
| Type: | Freehold - Detached |
| Area: | Brant |
| Municipality: | Brant |
| Neighbourhood: | South Dumfries |
| Style: | Bungalow |
| Lot Size: | x 155.00(Feet) |
| Approximate Age: | 51-99 |
| Tax: | $4,349.95 |
| Maintenance Fee: | $0 |
| Beds: | 2+1 |
| Baths: | 4 |
| Garage: | 0 |
| Fireplace: | Y |
| Air Conditioning: | |
| Pool: | None |
Locatin Map:
Payment Calculator:

Listing added to your favorite list
Looking for resale homes?

By agreeing to Terms of Use, you will have ability to search up to 311473 listings and access to richer information than found on REALTOR.ca through my website.


