$899,900
Available - For Sale
Listing ID: S12134326
35 Falvo Stre , Wasaga Beach, L9Z 0G8, Simcoe
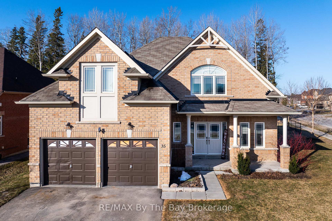
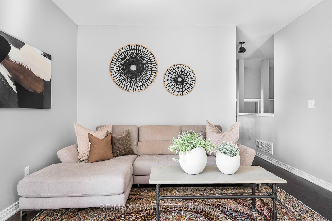
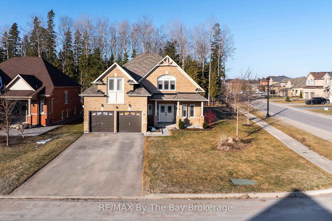
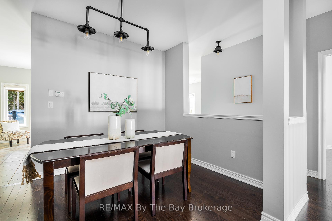
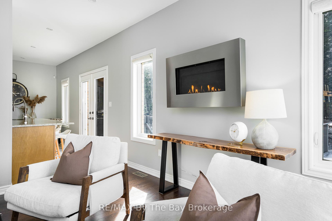
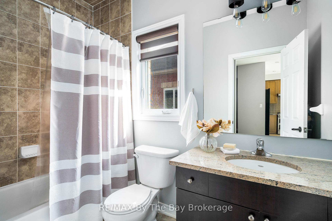
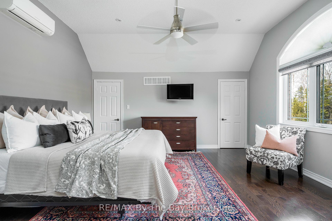
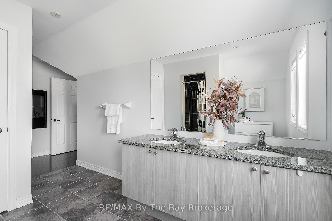
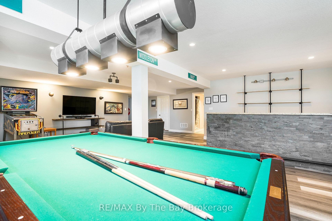
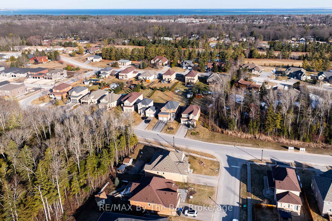
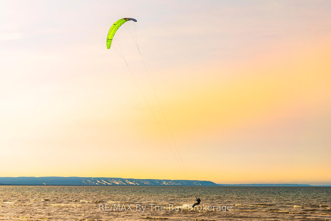
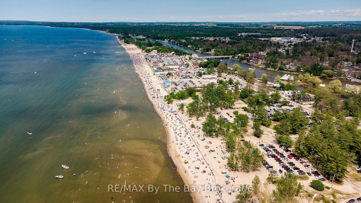
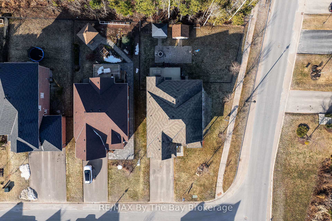
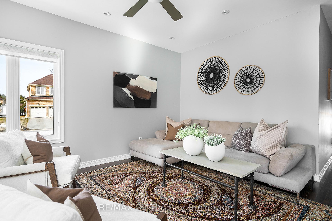
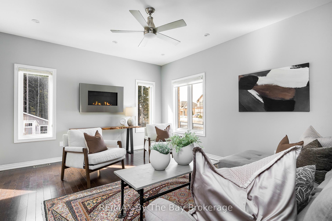
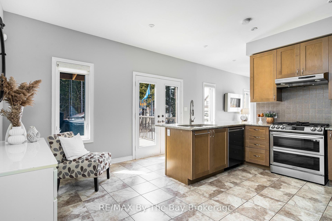
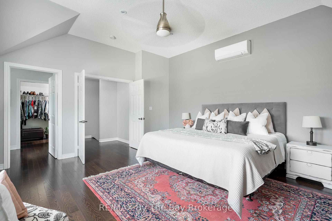
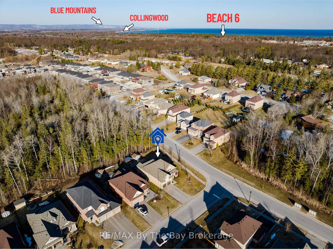
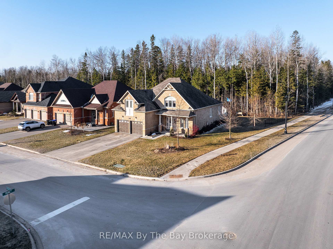
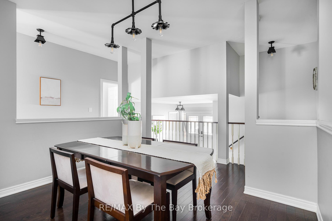
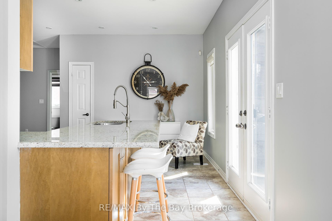
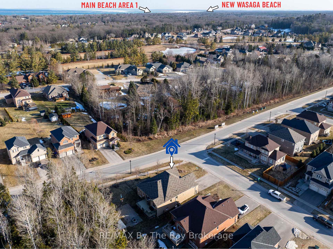
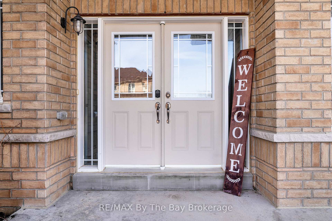
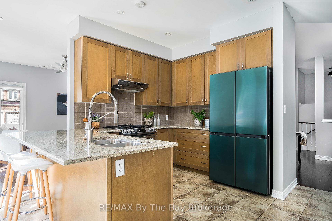
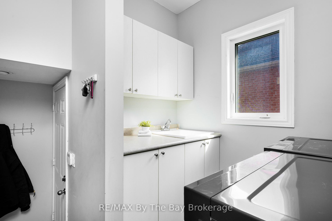
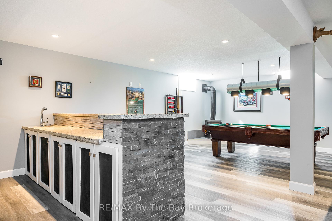
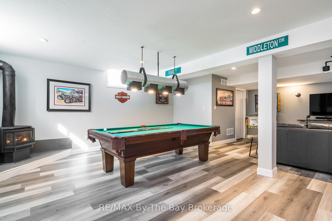
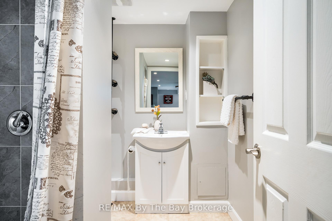
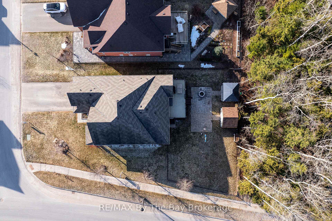
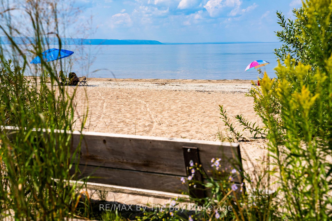
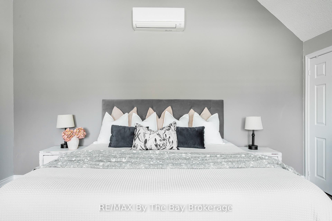
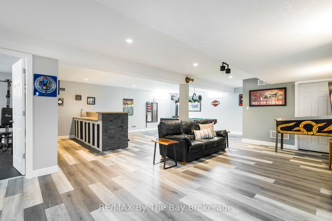
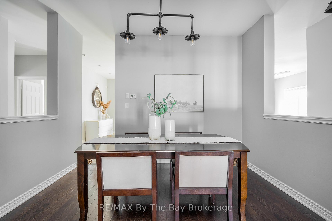
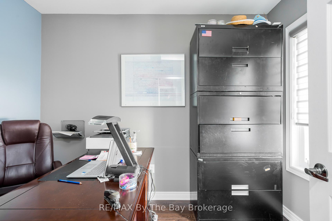
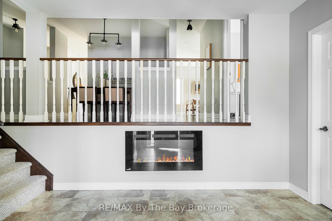
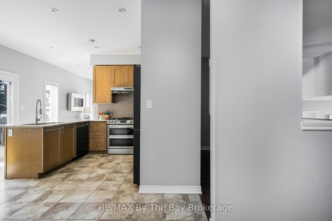
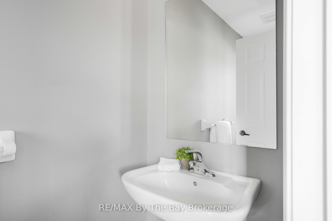
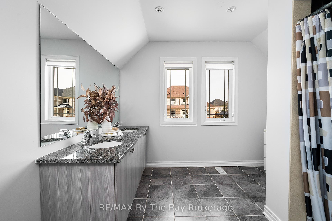
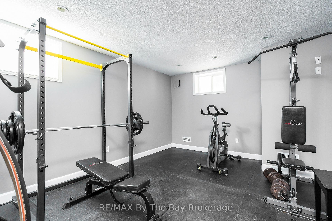
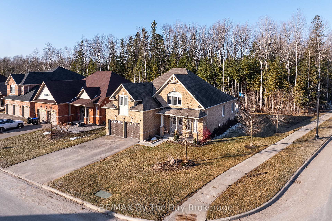
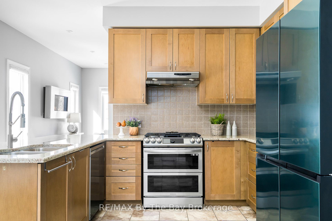
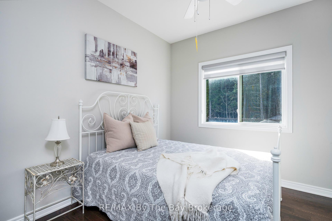
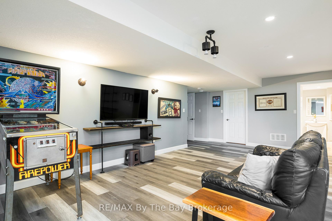
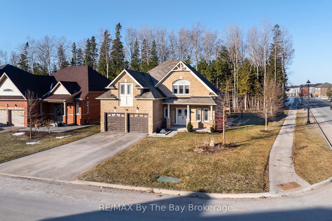
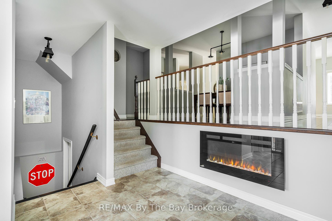













































| Welcome to this spacious 4-bedroom, 4-bath executive bungaloft with over 3,000 sq. ft. of finished living space backing onto scenic trails. Features include 9' smooth ceilings, hardwood floors, custom finishes, and a well-planned layout. The kitchen is equipped with brand-new Samsung stainless steel appliances, gas stove, granite counters, and a tile backsplash. Main floor also includes a formal dining room, living room with gas fireplace, office/den, laundry, 2 additional bedrooms, and access to a heated garage. Upstairs, the private primary suite offers cathedral ceilings, electric fireplace, walk-in closet, and a 4-piece ensuite with double vanity and walk-in shower. The fully finished basement includes a custom wet bar, rec room, an extra bedroom, and a 3-piece bath. Outdoor highlights: Large deck, covered hot tub, fenced yard and garden shed. Heated garage includes a full furnace, custom exhaust fan, and remote doors. Come enjoy and explore the scenic trails right at your doorstep. Just a short drive to all amenities and Wasaga sandy beaches. Book your showing today! |
| Price | $899,900 |
| Taxes: | $5559.38 |
| Assessment Year: | 2024 |
| Occupancy: | Owner |
| Address: | 35 Falvo Stre , Wasaga Beach, L9Z 0G8, Simcoe |
| Directions/Cross Streets: | Pearl St. |
| Rooms: | 10 |
| Rooms +: | 4 |
| Bedrooms: | 3 |
| Bedrooms +: | 1 |
| Family Room: | T |
| Basement: | Finished |
| Level/Floor | Room | Length(ft) | Width(ft) | Descriptions | |
| Room 1 | Main | Office | 10.2 | 7.71 | |
| Room 2 | Main | Primary B | 15.84 | 16.76 | Cathedral Ceiling(s), Double Doors, Walk-In Closet(s) |
| Room 3 | Main | Bedroom 2 | 10 | 10.2 | Hardwood Floor |
| Room 4 | Main | Bedroom 3 | 9.71 | 12.79 | Hardwood Floor |
| Room 5 | Main | Great Roo | 13.32 | 27.49 | Hardwood Floor, Gas Fireplace, Pot Lights |
| Room 6 | Main | Kitchen | 14.96 | 14.79 | Granite Counters, Stainless Steel Appl, Custom Backsplash |
| Room 7 | Main | Breakfast | 6.99 | 7.97 | |
| Room 8 | Main | Dining Ro | 8.2 | 11.97 | |
| Room 9 | Main | Laundry | 8.46 | 11.22 | |
| Room 10 | Main | Foyer | 8.5 | 13.02 | Electric Fireplace |
| Room 11 | Main | Bathroom | 2.66 | 7.51 | 2 Pc Bath |
| Room 12 | Main | Bathroom | 4.72 | 8.82 | 4 Pc Bath, Soaking Tub |
| Room 13 | Main | Bathroom | 10.23 | 17.88 | 4 Pc Ensuite, Double Sink, Walk-In Bath |
| Room 14 | Basement | Bedroom | 12.82 | 15.19 | |
| Room 15 | Basement | Bathroom | 8 | 7.25 | 3 Pc Bath, Walk-In Bath |
| Washroom Type | No. of Pieces | Level |
| Washroom Type 1 | 4 | Main |
| Washroom Type 2 | 4 | Main |
| Washroom Type 3 | 2 | Main |
| Washroom Type 4 | 3 | Basement |
| Washroom Type 5 | 0 |
| Total Area: | 0.00 |
| Approximatly Age: | 6-15 |
| Property Type: | Detached |
| Style: | Bungaloft |
| Exterior: | Brick |
| Garage Type: | Attached |
| (Parking/)Drive: | Private Do |
| Drive Parking Spaces: | 4 |
| Park #1 | |
| Parking Type: | Private Do |
| Park #2 | |
| Parking Type: | Private Do |
| Pool: | None |
| Other Structures: | Fence - Full, |
| Approximatly Age: | 6-15 |
| Approximatly Square Footage: | 2000-2500 |
| Property Features: | Library, Marina |
| CAC Included: | N |
| Water Included: | N |
| Cabel TV Included: | N |
| Common Elements Included: | N |
| Heat Included: | N |
| Parking Included: | N |
| Condo Tax Included: | N |
| Building Insurance Included: | N |
| Fireplace/Stove: | Y |
| Heat Type: | Forced Air |
| Central Air Conditioning: | Central Air |
| Central Vac: | N |
| Laundry Level: | Syste |
| Ensuite Laundry: | F |
| Sewers: | Sewer |
| Utilities-Cable: | Y |
| Utilities-Hydro: | Y |
$
%
Years
This calculator is for demonstration purposes only. Always consult a professional
financial advisor before making personal financial decisions.
| Although the information displayed is believed to be accurate, no warranties or representations are made of any kind. |
| RE/MAX By The Bay Brokerage |
- Listing -1 of 0
|
|

Kambiz Farsian
Sales Representative
Dir:
416-317-4438
Bus:
905-695-7888
Fax:
905-695-0900
| Virtual Tour | Book Showing | Email a Friend |
Jump To:
At a Glance:
| Type: | Freehold - Detached |
| Area: | Simcoe |
| Municipality: | Wasaga Beach |
| Neighbourhood: | Wasaga Beach |
| Style: | Bungaloft |
| Lot Size: | x 131.47(Feet) |
| Approximate Age: | 6-15 |
| Tax: | $5,559.38 |
| Maintenance Fee: | $0 |
| Beds: | 3+1 |
| Baths: | 4 |
| Garage: | 0 |
| Fireplace: | Y |
| Air Conditioning: | |
| Pool: | None |
Locatin Map:
Payment Calculator:

Listing added to your favorite list
Looking for resale homes?

By agreeing to Terms of Use, you will have ability to search up to 311473 listings and access to richer information than found on REALTOR.ca through my website.


