$572,500
Available - For Sale
Listing ID: X12117424
223 Carruthers Aven , West Centre Town, K1Y 1N8, Ottawa
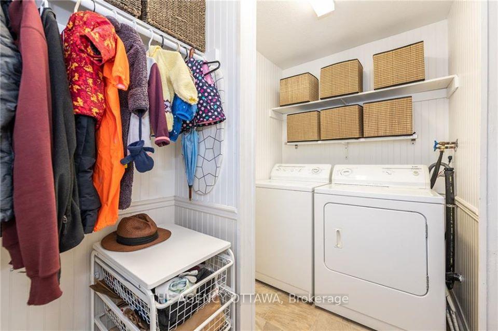
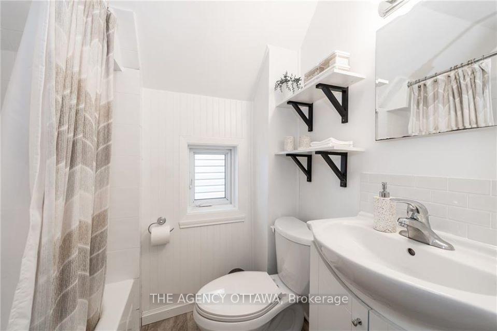
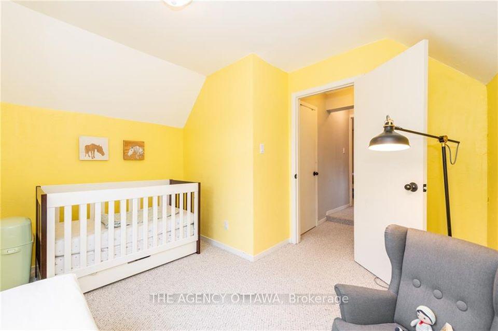
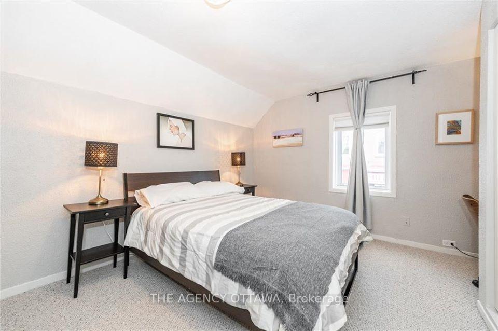
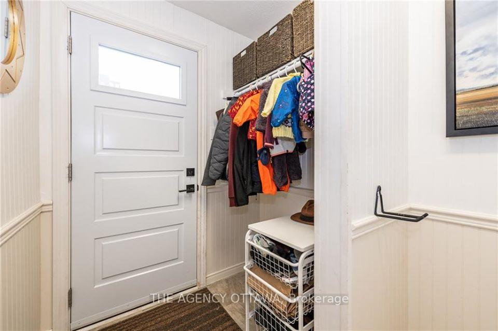
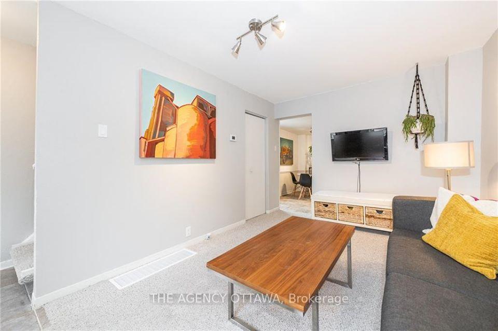
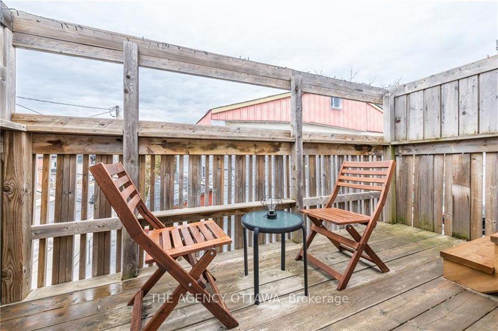
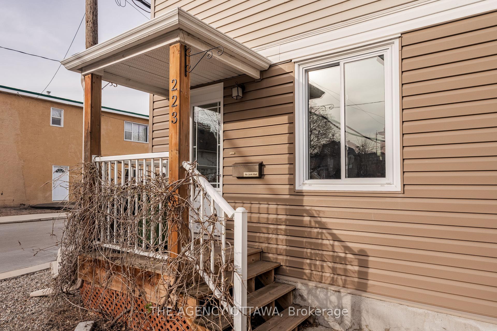
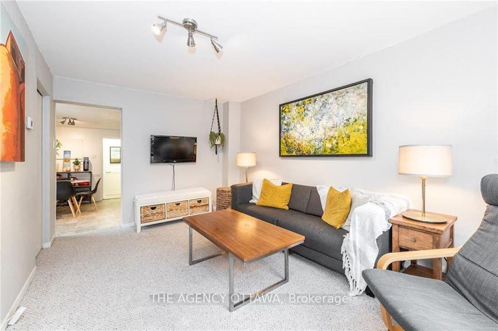
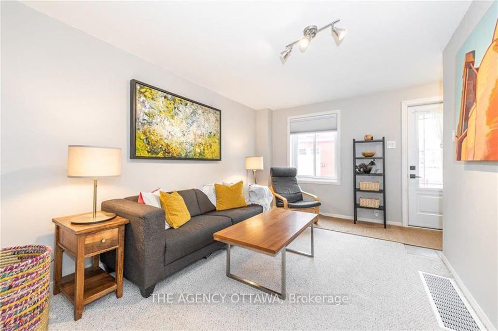

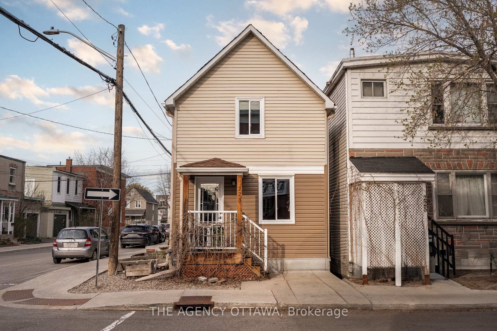
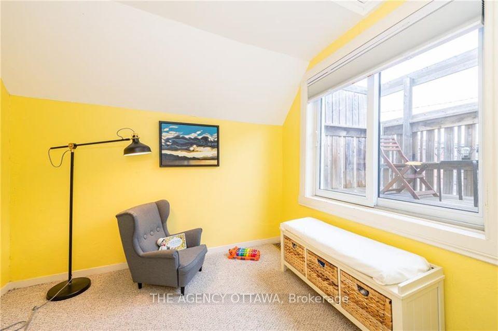
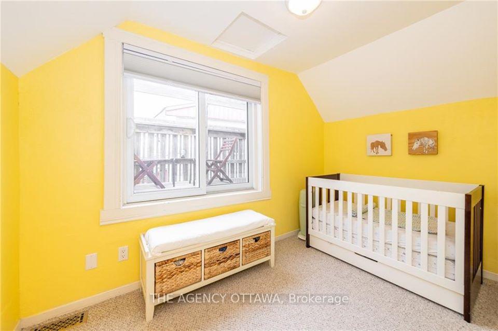
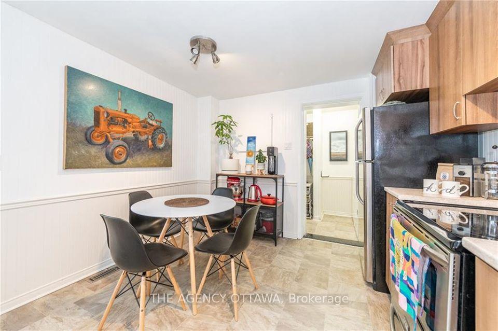
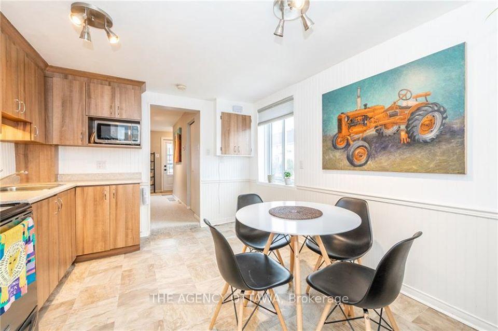
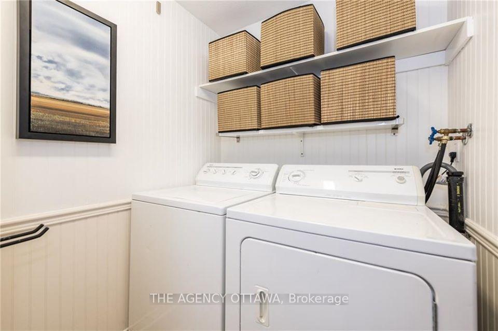
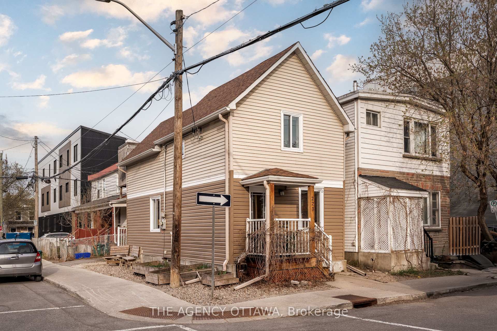
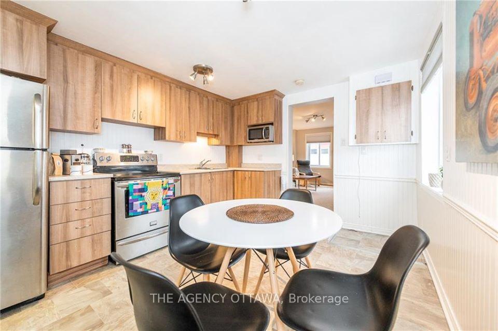
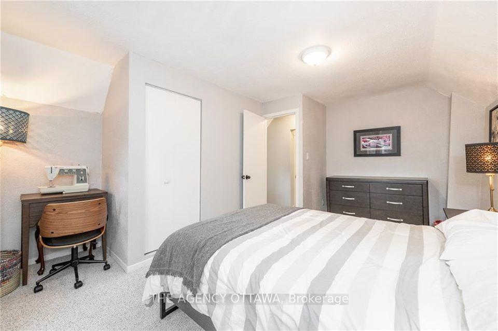
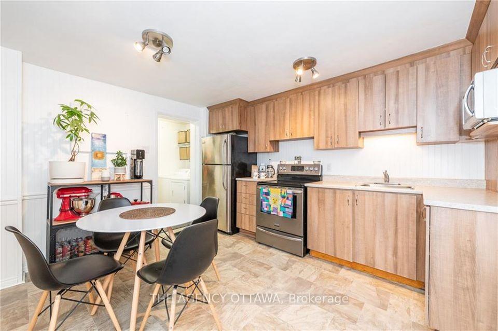
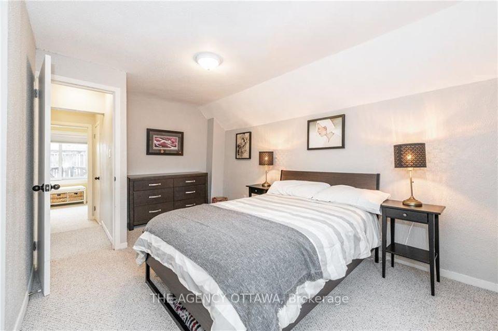






















| This charming, affordable home offers unbeatable value in one of Ottawa's most sought-after neighbourhoods, perfect for investors or first-time buyers. Main level offers a great living room, an updated kitchen with eat-in area, mudroom with side-by-side laundry leading to side entrance. Top level offers a primary bedroom with a generous closet. Second bedroom offers access to the upper back deck, ideal for sunny BBQs or your quiet morning coffee. Experience affordable, low-maintenance living in the vibrant heart of Hintonburg, with no condo fees! Furnace (2025), basement insulation (2017), roof, kitchen, siding, electrical panel, and plumbing (all 2015), and windows (2014). Enjoy the convenience of being just a short walk to Tunneys Pasture and Bayview LRT stations, plus all the trendy cafes, shops, and restaurants along Wellington Street! The new popular sandwich place - District Deli - is across the street :) |
| Price | $572,500 |
| Taxes: | $3646.00 |
| Occupancy: | Tenant |
| Address: | 223 Carruthers Aven , West Centre Town, K1Y 1N8, Ottawa |
| Directions/Cross Streets: | Ladouceur |
| Rooms: | 7 |
| Bedrooms: | 2 |
| Bedrooms +: | 0 |
| Family Room: | F |
| Basement: | Crawl Space, Unfinished |
| Level/Floor | Room | Length(ft) | Width(ft) | Descriptions | |
| Room 1 | Main | Kitchen | 12.66 | 10.56 | |
| Room 2 | Main | Living Ro | 14.99 | 9.48 | |
| Room 3 | Main | Laundry | 4.07 | 5.31 | |
| Room 4 | Second | Primary B | 9.64 | 12.23 | |
| Room 5 | Second | Bedroom 2 | 6.49 | 10.99 | |
| Room 6 | Second | Bathroom | 6.49 | 10.99 | |
| Room 7 | Main | Foyer | 3.64 | 5.31 |
| Washroom Type | No. of Pieces | Level |
| Washroom Type 1 | 4 | |
| Washroom Type 2 | 0 | |
| Washroom Type 3 | 0 | |
| Washroom Type 4 | 0 | |
| Washroom Type 5 | 0 |
| Total Area: | 0.00 |
| Property Type: | Detached |
| Style: | 2-Storey |
| Exterior: | Vinyl Siding |
| Garage Type: | None |
| (Parking/)Drive: | None, Stre |
| Drive Parking Spaces: | 0 |
| Park #1 | |
| Parking Type: | None, Stre |
| Park #2 | |
| Parking Type: | None |
| Park #3 | |
| Parking Type: | Street Onl |
| Pool: | None |
| Approximatly Square Footage: | 700-1100 |
| CAC Included: | N |
| Water Included: | N |
| Cabel TV Included: | N |
| Common Elements Included: | N |
| Heat Included: | N |
| Parking Included: | N |
| Condo Tax Included: | N |
| Building Insurance Included: | N |
| Fireplace/Stove: | N |
| Heat Type: | Forced Air |
| Central Air Conditioning: | None |
| Central Vac: | N |
| Laundry Level: | Syste |
| Ensuite Laundry: | F |
| Sewers: | Sewer |
$
%
Years
This calculator is for demonstration purposes only. Always consult a professional
financial advisor before making personal financial decisions.
| Although the information displayed is believed to be accurate, no warranties or representations are made of any kind. |
| THE AGENCY OTTAWA |
- Listing -1 of 0
|
|

Kambiz Farsian
Sales Representative
Dir:
416-317-4438
Bus:
905-695-7888
Fax:
905-695-0900
| Book Showing | Email a Friend |
Jump To:
At a Glance:
| Type: | Freehold - Detached |
| Area: | Ottawa |
| Municipality: | West Centre Town |
| Neighbourhood: | 4202 - Hintonburg |
| Style: | 2-Storey |
| Lot Size: | x 45.32(Feet) |
| Approximate Age: | |
| Tax: | $3,646 |
| Maintenance Fee: | $0 |
| Beds: | 2 |
| Baths: | 1 |
| Garage: | 0 |
| Fireplace: | N |
| Air Conditioning: | |
| Pool: | None |
Locatin Map:
Payment Calculator:

Listing added to your favorite list
Looking for resale homes?

By agreeing to Terms of Use, you will have ability to search up to 311473 listings and access to richer information than found on REALTOR.ca through my website.


