$1,700,000
Available - For Sale
Listing ID: N12131739
16 Autumn Way , Aurora, L4G 4P1, York
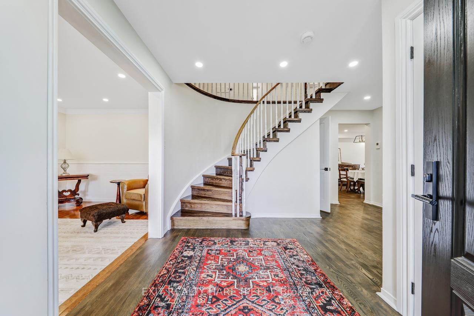
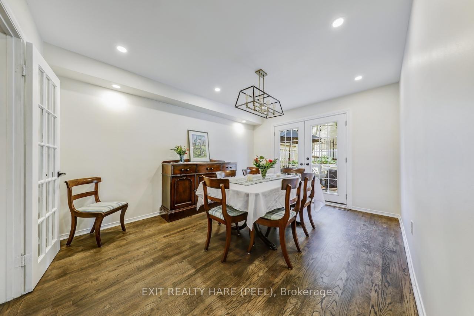
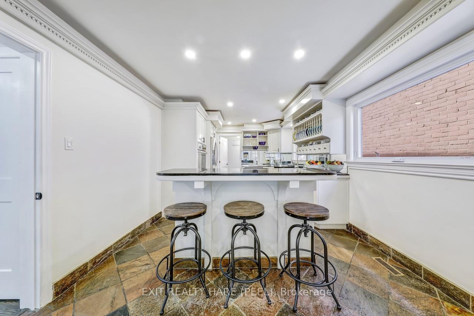
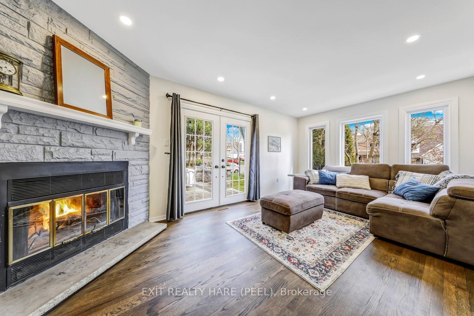
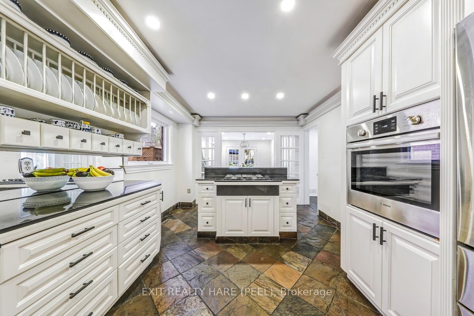
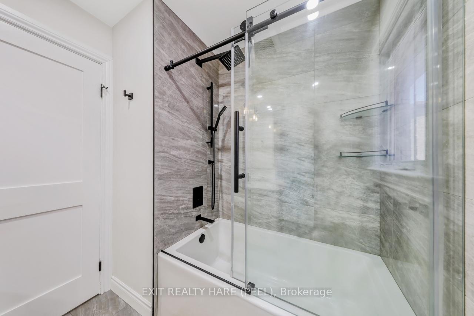
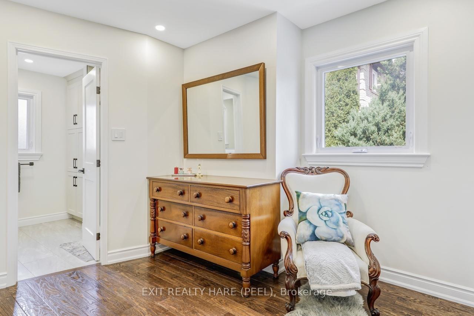
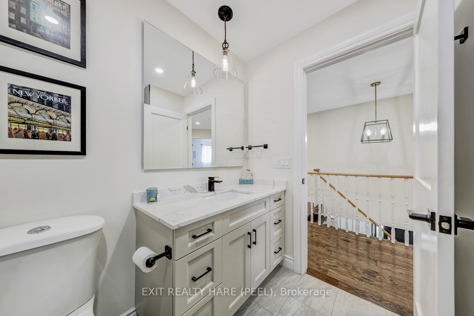
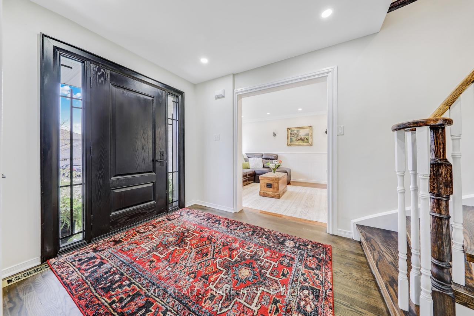
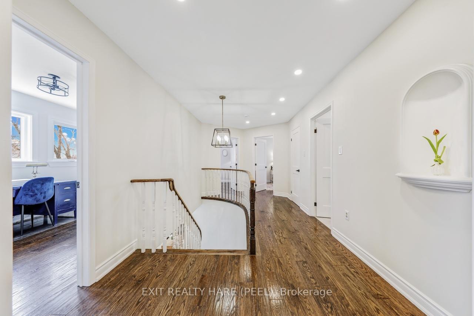
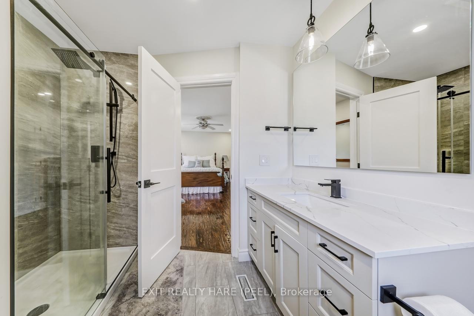
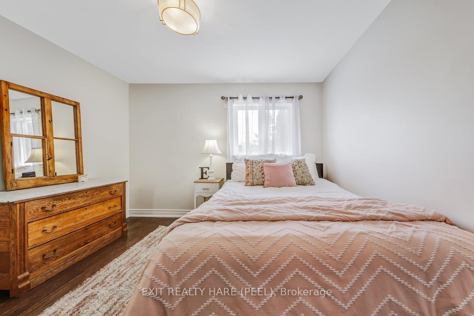
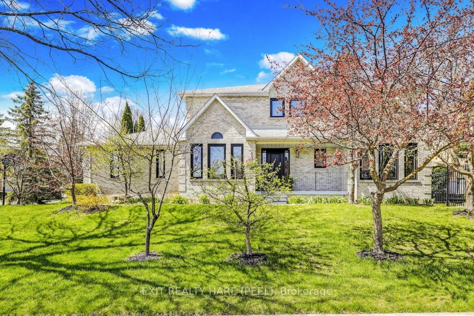
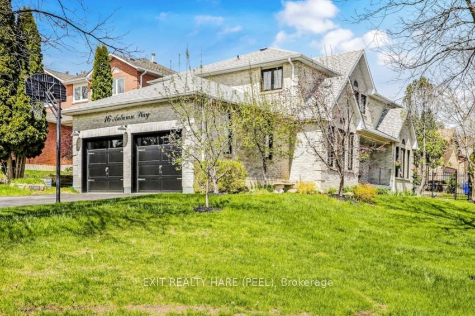
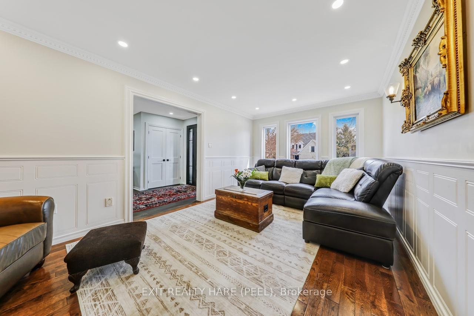
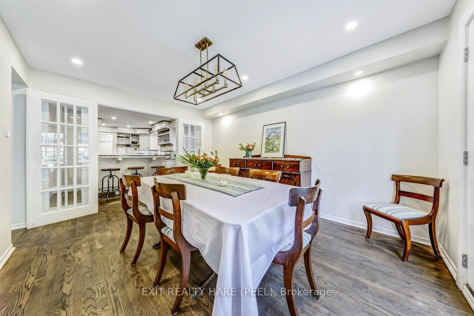
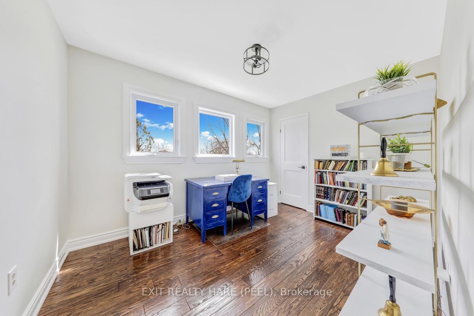
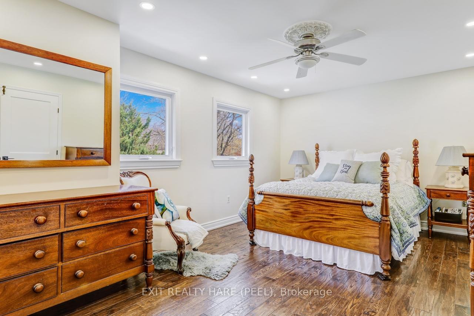
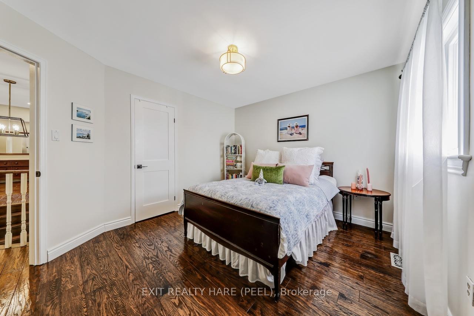
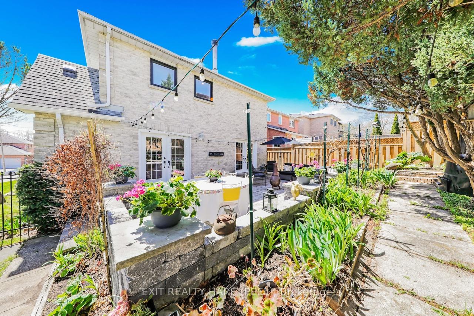
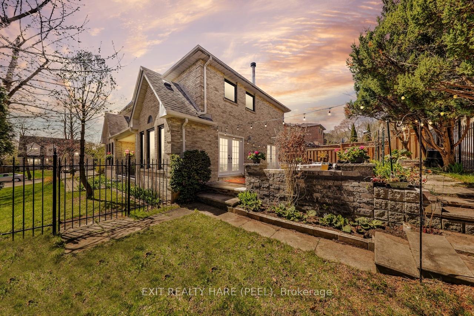
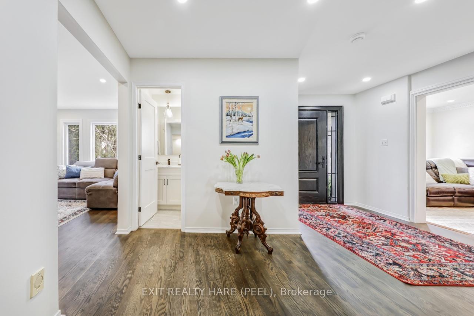
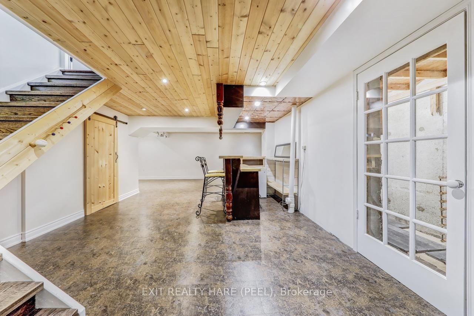























| Welcome to this stunning Aurora Heights home! Featuring a striking brick exterior, surrounded by lovely landscaping. The spacious entrance welcomes you into the sun-filled interior with Hardwood Floors, and modern fixtures. The Gourmet Kitchen boasts Italian slate floors, Granite Counters, and ample storage. Enjoy the Walk-out to the backyard oasis and the at-home theater experience in the basement. The second floor has 4 spacious bedrooms, including a primary suite with Walk-in Closet and Modern Ensuite. Attached 2-car garage with drive-way parking for up to 6 vehicles. Conveniently located near Top Schools, Parks, Trails, Shopping, andHighways. Over 2,400 sq. ft. of premium living space. |
| Price | $1,700,000 |
| Taxes: | $6098.00 |
| Assessment Year: | 2024 |
| Occupancy: | Owner |
| Address: | 16 Autumn Way , Aurora, L4G 4P1, York |
| Directions/Cross Streets: | Kemano Rd/ Crawford Rose Dr |
| Rooms: | 9 |
| Rooms +: | 3 |
| Bedrooms: | 4 |
| Bedrooms +: | 0 |
| Family Room: | T |
| Basement: | Partially Fi |
| Level/Floor | Room | Length(ft) | Width(ft) | Descriptions | |
| Room 1 | Ground | Kitchen | 17.52 | 11.09 | B/I Ctr-Top Stove, B/I Oven, B/I Dishwasher |
| Room 2 | Ground | Dining Ro | 14.3 | 11.09 | Folding Door, Hardwood Floor, W/O To Patio |
| Room 3 | Ground | Living Ro | 10.92 | 18.3 | Hardwood Floor, Moulded Ceiling, Wainscoting |
| Room 4 | Ground | Family Ro | 10.82 | 18.3 | Hardwood Floor, Fireplace, W/O To Patio |
| Room 5 | Ground | Laundry | Access To Garage | ||
| Room 6 | Second | Primary B | 11.94 | 18.53 | Hardwood Floor, 4 Pc Ensuite, Walk-In Closet(s) |
| Room 7 | Second | Bedroom 2 | 10.92 | 13.55 | Hardwood Floor |
| Room 8 | Second | Bedroom 3 | 10.96 | 11.84 | Hardwood Floor |
| Room 9 | Second | Bedroom 4 | 11.97 | 8.86 | Hardwood Floor |
| Room 10 | Basement | Recreatio | 26.47 | 29.39 | Dry Bar |
| Room 11 | Basement | Utility R | |||
| Room 12 | Basement | Cold Room |
| Washroom Type | No. of Pieces | Level |
| Washroom Type 1 | 3 | Second |
| Washroom Type 2 | 5 | Second |
| Washroom Type 3 | 2 | Ground |
| Washroom Type 4 | 0 | |
| Washroom Type 5 | 0 | |
| Washroom Type 6 | 3 | Second |
| Washroom Type 7 | 5 | Second |
| Washroom Type 8 | 2 | Ground |
| Washroom Type 9 | 0 | |
| Washroom Type 10 | 0 | |
| Washroom Type 11 | 3 | Second |
| Washroom Type 12 | 5 | Second |
| Washroom Type 13 | 2 | Ground |
| Washroom Type 14 | 0 | |
| Washroom Type 15 | 0 |
| Total Area: | 0.00 |
| Property Type: | Detached |
| Style: | 2-Storey |
| Exterior: | Brick |
| Garage Type: | Attached |
| (Parking/)Drive: | Available, |
| Drive Parking Spaces: | 4 |
| Park #1 | |
| Parking Type: | Available, |
| Park #2 | |
| Parking Type: | Available |
| Park #3 | |
| Parking Type: | Inside Ent |
| Pool: | None |
| Approximatly Square Footage: | 2000-2500 |
| Property Features: | Golf, Fenced Yard |
| CAC Included: | N |
| Water Included: | N |
| Cabel TV Included: | N |
| Common Elements Included: | N |
| Heat Included: | N |
| Parking Included: | N |
| Condo Tax Included: | N |
| Building Insurance Included: | N |
| Fireplace/Stove: | Y |
| Heat Type: | Forced Air |
| Central Air Conditioning: | Central Air |
| Central Vac: | Y |
| Laundry Level: | Syste |
| Ensuite Laundry: | F |
| Sewers: | Sewer |
$
%
Years
This calculator is for demonstration purposes only. Always consult a professional
financial advisor before making personal financial decisions.
| Although the information displayed is believed to be accurate, no warranties or representations are made of any kind. |
| EXIT REALTY HARE (PEEL) |
- Listing -1 of 0
|
|

Kambiz Farsian
Sales Representative
Dir:
416-317-4438
Bus:
905-695-7888
Fax:
905-695-0900
| Virtual Tour | Book Showing | Email a Friend |
Jump To:
At a Glance:
| Type: | Freehold - Detached |
| Area: | York |
| Municipality: | Aurora |
| Neighbourhood: | Aurora Heights |
| Style: | 2-Storey |
| Lot Size: | x 105.07(Feet) |
| Approximate Age: | |
| Tax: | $6,098 |
| Maintenance Fee: | $0 |
| Beds: | 4 |
| Baths: | 3 |
| Garage: | 0 |
| Fireplace: | Y |
| Air Conditioning: | |
| Pool: | None |
Locatin Map:
Payment Calculator:

Listing added to your favorite list
Looking for resale homes?

By agreeing to Terms of Use, you will have ability to search up to 294574 listings and access to richer information than found on REALTOR.ca through my website.


